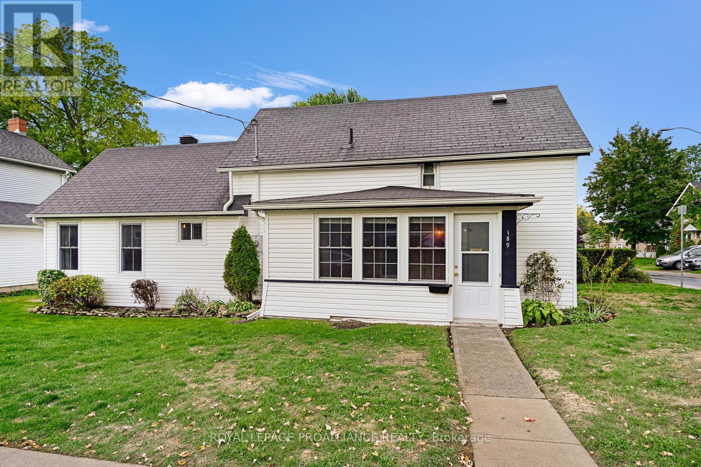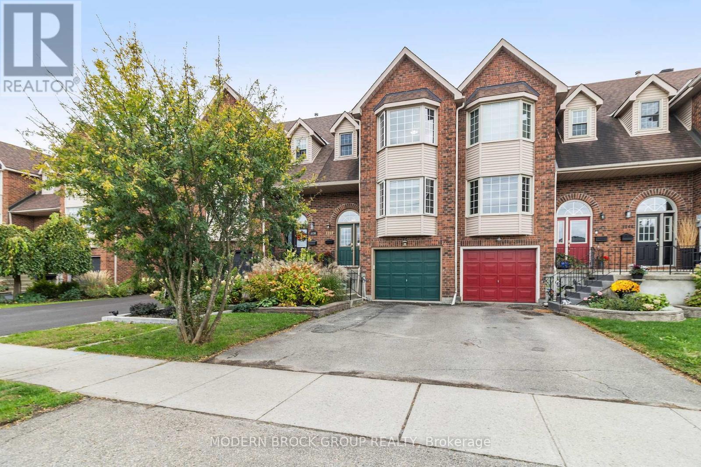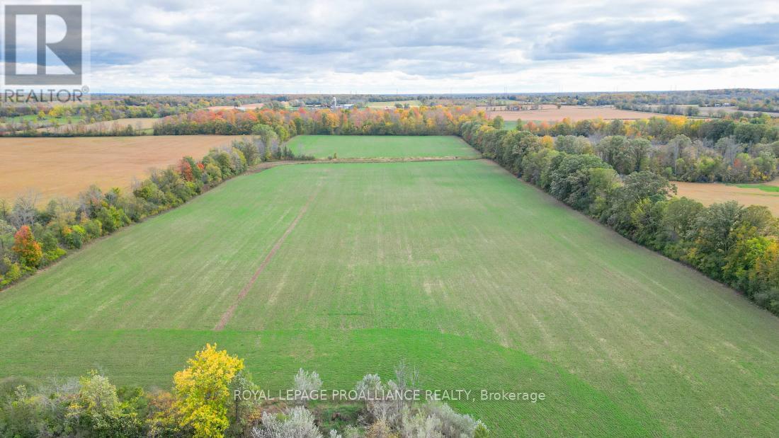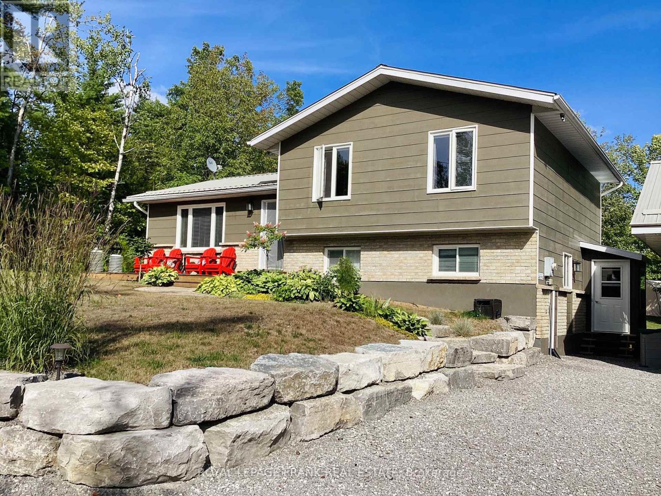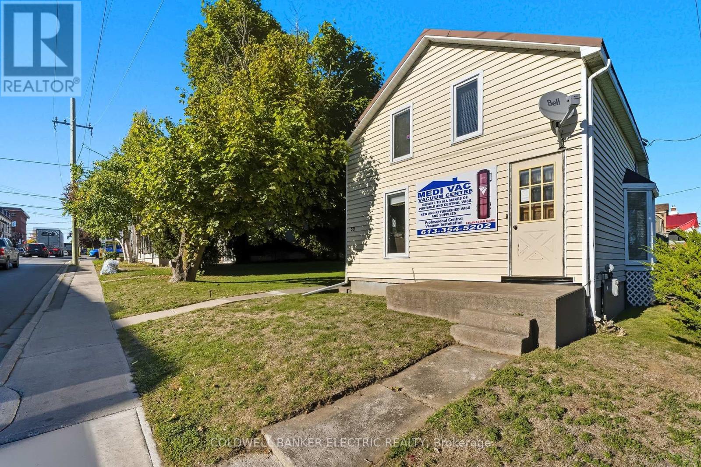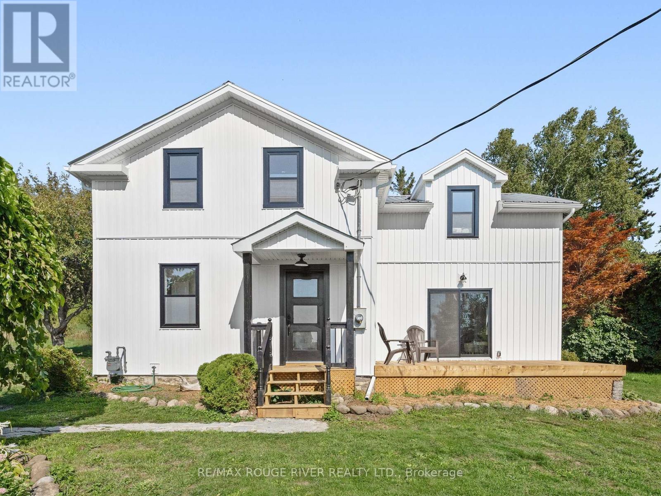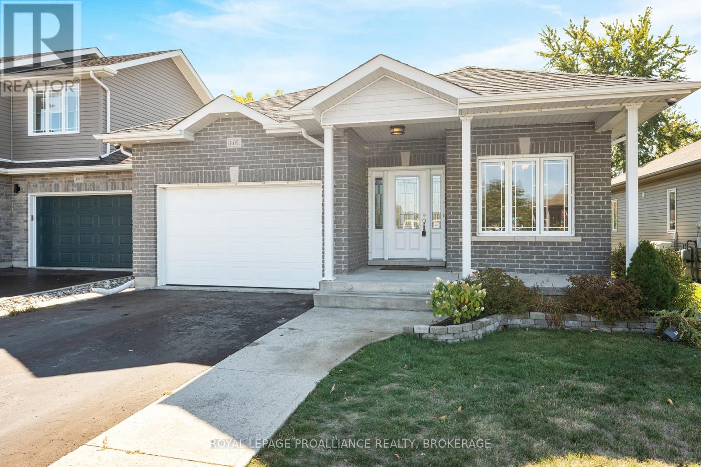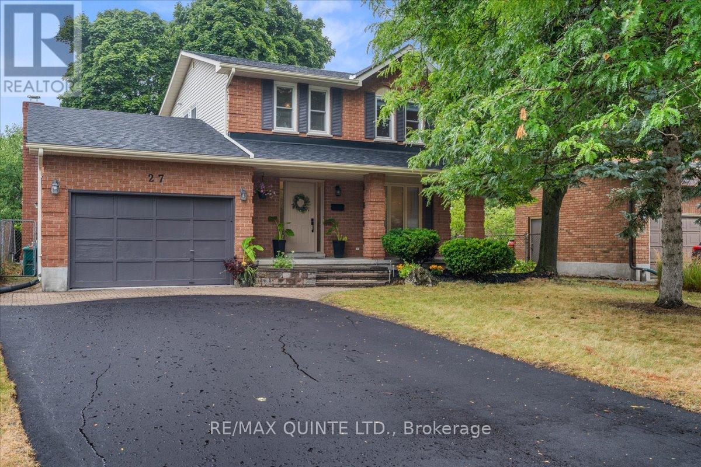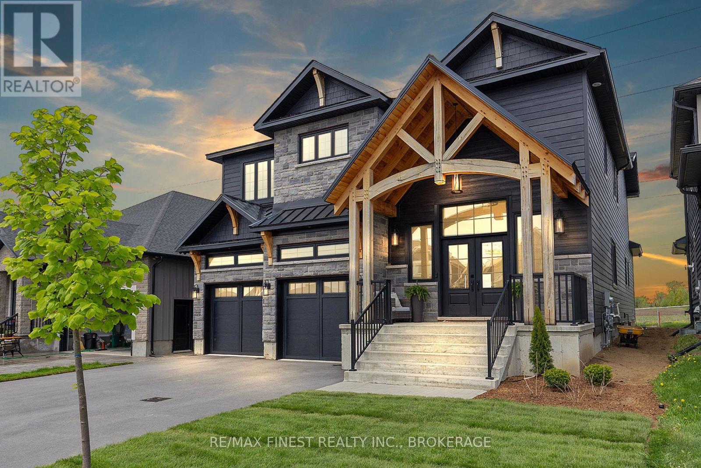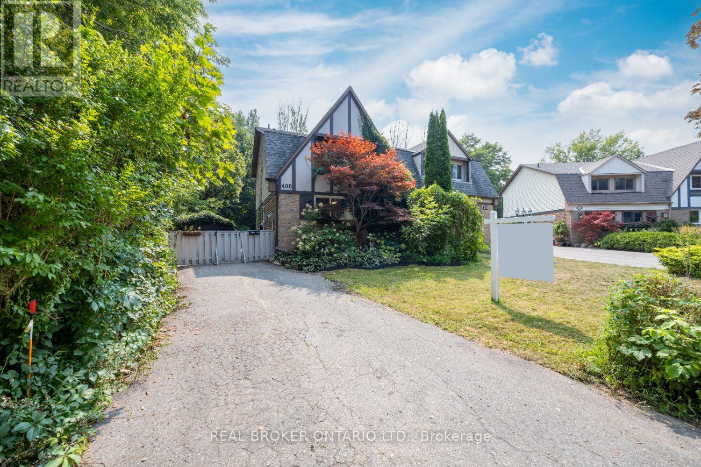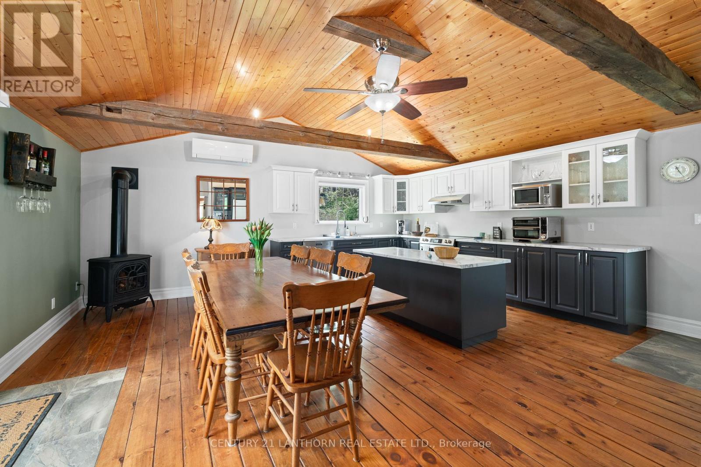189 James Street E
Brockville, Ontario
Here is a wonderful opportunity for a first-time home buyer! You won't want to miss seeing 189 James Street East ... its charm will capture you, from the moment you step through the lovely enclosed front porch, finished in warm pine. This welcoming space is perfect for coats, shoes, or simply enjoying your morning coffee. Step into the circa (1900) portion of the home, where a spacious living room invites you to relax and unwind. The large eat-in kitchen is ready for your personal touches and design ideas, with all appliances being included. A (2004) addition expanded the home beautifully, adding a generous and accessible primary bedroom with a 4-piece ensuite. The main level also features a convenient 2-piece powder room. Upstairs, you will find a roomy landing area - leading to two bedrooms (or one bedroom and an office) and a smaller 4-piece bathroom. The upper level offers great potential and is ready for some updating to suit your style.The cellar is an unfinished area that houses the homes mechanicals. Outside, you will be delighted by the newer (2014) oversized single-car garage, offering excellent value and additional storage. The yard is meticulously maintained, featuring a large side deck and mature hedges that provide privacy. There is even a charming corner clothesline a nostalgic touch of country living. The exterior of the home is virtually maintenance free with vinyl siding, newer windows and a roof that is very good condition. Forced air natural gas heating and central A/C for warmth and comfort. An added bonus is a 1994 survey, which will be handed over to a new buyer. There is a LOT of VALUE in this home.... book your showing soon ! (id:28302)
Royal LePage Proalliance Realty
1140 Millwood Avenue
Brockville, Ontario
Welcome to 1140 Millwood Ave! The expression "don't judge a book by its cover" applies here and you will be pleasantly surprised with how much living space these beautiful townhouses provide. Three or four bedrooms, 2.5 baths, and fully finished on all three levels with a walk-out basement. To welcome you home, the front yard has been developed with attractive gardens with stone edging. With morning sun, the two large front bow windows flood the living (currently being used as an office/guest bedroom) and primary bedroom with natural light. The living room had an additional wall + door added which makes it great for a main floor bedroom/office/hobby room/guest room - your choice! Recently repainted so you can move right in and make it your own. Carpet free with beautiful custom flooring. Open concept main floor with Oak kitchen (appliances incl.), dining & family room with cozy nat. gas fireplace. The convenient kitchen peninsula allows you to stay connected with family and guests. Triple patio doors keep the space bright and the balcony is a great place to enjoy afternoon sun. Upstairs boasts a huge primary suite with walk-in closet & 4pce ensuite plus two more good size bedrooms which share another 4pce bath. The lower level has access to your garage, generous mudroom with closets, separate utility/laundry, a fantastic L-shaped rec room with natural gas fireplace with built-in cabinets/shelves & a patio door to a beautiful backyard. The backyard has been transformed to enjoy nature with perennial gardens/small trees - a peaceful surrounding - with mature trees in neighbouring yards that help provide privacy. This home has it all including gorgeous hardwood stairs/iron railing, natural gas furnace, central a/c and more! Walking distance to schools, parks, shopping, restaurants, recreation, Brock Trails, Mac Johnson Wildlife & more. A great home for a couple, families or those seeking an investment opportunity (St. Lawrence College walking distance). A MUST see! (id:28302)
Modern Brock Group Realty
Homecomfort Realty Inc.
0 Thrasher Road
Belleville, Ontario
30 acres of workable land with 1.3 acres treed. Prime land for growing crops. Lane-way on the east side of the lot to access the acreage. (id:28302)
Royal LePage Proalliance Realty
94 County Road 36
Trent Lakes, Ontario
This turn-key home, nestled on a stunning 2.06-acre lot, offers the ideal balance of privacy, natural beauty, and access to nearby walking trails. Whether you're soaking in the peaceful rural surroundings or enjoying the modern amenities inside, this home provides a true sanctuary for both comfort and outdoor enjoyment. Boasting 3 bedrooms plus a den and 2 baths, this home has been thoughtfully updated from top to bottom. Enjoy a modern kitchen with marble counters and s/s appliances, a 24 x 24 detached garage with its own separate electrical panel, upgraded light fixtures throughout, metal roof, wood stove (2023), heat pump, (2025) central air conditioning (2025) and, a power backup system. Outside, take in the beautiful new armour stone landscaping, perfect for enhancing the natural charm of the property. This is a rare opportunity to own a charming, well-maintained home on a large lot with incredible outdoor space all while being just a stone's throw away from the town of Bobcaygeon and its amenities. Hop on your ATV or snowmobile and ride right to the trails. Public boat launch with access to the Trent Severn Waterway lets you boat through five lakes lock-free, with so much more the Kawarthas have to offer! (id:28302)
Royal LePage Frank Real Estate
3493 Southwood Beach Boulevard
Ramara, Ontario
Nestled on the picturesque shores of Lake St. John, this charming 5-bedroom, 4-season home/cottage is situated on a 1-acre waterfront lot offering sensational lake views and rugged rock outcroppings with a canopy of mature trees providing the perfect backdrop & setting for your family getaway. Stepping inside, you'll feel the warm and inviting atmosphere of rustic charm and a cozy cottage ambiance. The open concept layout is ideal for family gatherings and entertaining friends. The lakeside sunroom provides an idyllic spot for sipping your morning coffee or enjoying tranquil evenings. This turnkey opportunity includes most furnishings, accessories, and appliances, (fridge, stove, and dishwasher)ensuring a hassle-free move-in experience. Additionally, it comes with an aluminum dock and a 15-foot bowrider boat featuring a 70hp motor, allowing you to fully enjoy the lake and all its recreational activities. Conveniently accessible via municipal road, this property offers easy access to nearby attractions such as Casino Rama, Washago, and Orillia. Plus, it's just a short 90-minute drive from the Greater Toronto Area (GTA), making it an ideal weekend retreat or a year-round residence. (id:28302)
Coldwell Banker - R.m.r. Real Estate
Royal LePage Signature Realty
59 Centre Street N
Greater Napanee, Ontario
5 REASONS YOU'LL LOVE THIS PROPERTY - 1) The PRIME LOCATION - Right on the main highway exit, but still set back enough you don't have the highway noise, this location is as good as it gets! When running a business out of the place where you live, the location needs to strike the balance of being in a reliable neighbourhood for the family, but also convenient enough that it's easy for customers to stop in; this place nails both! 2) The DOUBLE CAR CARAGE - Whether running a business or just for personal play, this double car garage is fully in-ground insulated, offering year-round utility. With the built-in storage shelves and ample power, this can be the ideal workshop or vehicle storage for the roughCanadian Winters. 3) The INCOME POTENTIAL - If you've ever wanted to know what that startup business would be capable of with a little extra space to scale things up, this is the one for you! Having a perfectly located storefront paves the path for all the attraction your business could want, while still maintaining that small-town charm. 4) The CONVENIENCE - Why settle of having to choose between a job you love and the home you love? Here, you can have it all! The modern dream is to be able to go to work with no commute and this property does exactly that!Recapture your productivity and those hours spent on the road away from your family, and revel in the convenience of this opportunity. 5) TheVIEW - Look out your bedroom window to the stunning Centre St Bridge, and the Napanee River. When your workday is done, take a stroll down your front yard to Lion's Park and sit with the geese while everybody else is still commuting home. And to wrap up the evening, enjoy breathtaking sunsets and sun rises being on a corner lot and bask in all Napanee has to offer. This is the unique gem you've been waiting for! -NO SALE OF BUSINESS - Business is relocating locally and only the real estate is for sale. (id:28302)
Coldwell Banker Electric Realty
120 Spring Street
Alnwick/haldimand, Ontario
Nestled in the serene Lakeside Community of Lakeport, this beautifully updated Century Home sits on a 1.216-acre lot. The property features extensive perennial gardens, fruit trees, and a large shed, all situated on a peaceful side street just two blocks from Lake Ontario. The main level features a large foyer, laundry, a 4-piece bathroom, a kitchen/dining combo, and a generous living room that offers a walkout to a deck. Upstairs, you'll find four bedrooms, including a 2-piece ensuite bathroom and a walk-in closet in the primary suite. Originally built in 1870, this home retains much of its original charm with features such as hardwood floors, tall ceilings, large, bright rooms and a lovingly restored wood staircase. Recent renovations include a new kitchen, new bathrooms, fresh paint, pot lights, and new fixtures, along with new appliances, refinished flooring, a new exterior deck, new doors and windows, updated siding, a new furnace, and updated electric and plumbing systems. Lakeport is a quiet, family-friendly community located along the shores of Lake Ontario, conveniently situated just outside Colborne and 15 minutes from Cobourg. With welcoming neighbors and refreshing lakeside breezes, you can stroll through this charming neighborhood and enjoy the lake, which is less than two blocks away. (id:28302)
RE/MAX Rouge River Realty Ltd.
1105 Crossfield Avenue
Kingston, Ontario
Welcome home to 1105 Crossfield Avenue! This beautifully crafted Marques-built bungalow nestled in the heart of Kingston's sought-after west end. Inside this 2+1 bedroom, 3 full bathroom residence offers the perfect blend of thoughtful design, high-end finishes, and modern comfort. Step inside to find a bright, open-concept main floor with 9-foot ceilings, hardwood flooring, and a formal dining room ideal for gatherings. Open concept kitchen area that flows seamlessly into a welcoming family room anchored by a gas fireplace, creating a warm and inviting atmosphere for daily living and entertaining. The spacious primary suite features a well-appointed ensuite and generous closet space. This home is equipped with built-in four-source audio system with speakers throughout the main level and onto the back deck, allowing you to enjoy your favorite music indoors and out. The lower level is a show stopper professionally finished with a second gas fireplace, wet bar, bedroom, office area, and a luxurious 4-piece bathroom complete with an air-jet tub. Perfect for hosting guests or creating your own private retreat. Additional highlights include an oversized garage, beautifully landscaped lot, and proximity to shops, parks, transit, and schools everything you need right at your doorstep. The list of upgrades goes on don't miss your opportunity to make this exceptional property your next home! (id:28302)
Royal LePage Proalliance Realty
27 Morris Drive
Belleville, Ontario
Welcome to West Park Village! This charming 3+1 bedroom, 4 bathroom home is ideally located on a quiet street in one of the city's most family-friendly neighbourhoods, just steps from parks, schools, and everyday conveniences. Designed with a classic layout, the main floor offers a bright and functional kitchen, a comfortable living room, a formal dining area, and an inviting family room that provides additional space for relaxing or entertaining, plus a powder room. Upstairs, the primary bedroom includes its own private 2-piece ensuite, and two additional bedrooms and main 4-piece bathroom offer plenty of room for a growing family. The lower level expands the living space with a finished recreation room, a fourth bedroom, a 1-piece bath (shower), laundry, utility room, and additional versatile space that can be adapted for hobbies, home office, or entertainment. This is a solid home with incredible potential to personalize and make your own. Outside, the backyard provides a cozy and manageable space, perfect for family gatherings, children at play, or simply enjoying some fresh air. An attached garage adds extra convenience and storage. The driveway was just paved with plenty of parking. With loads of potential, a practical layout, and an excellent location, this inviting home is a fantastic opportunity for couples or families looking to settle in a welcoming neighbourhood. Offers are welcome anytime! (id:28302)
RE/MAX Quinte Ltd.
848 Windermere Drive
Kingston, Ontario
Welcome to 848 Windermere Drive - an executive custom-built home in one of Kingston's most desirable neighbourhoods ! This meticulously custom crafted residence offers over 5000 sq. ft. of luxurious living space with high-end finishes and thoughtful upgrades throughout. From the grand timber frame front porch and 7.5 ft double entry door to the soaring 10 ft ceilings, every detail has been designed for elegance and comfort. The gourmet kitchen features solid wood Mennonite cabinetry, a massive 10 ft island, quartz countertops, JennAir appliances, and a walk-in pantry with a built-in coffee bar and live edge finishes. The great room impresses with wood beams, an oversized gas fireplace, custom built-ins, and a 18 ft patio door opening to a 12 x 30 covered timber frame deck. The main floor also includes a formal dining room, massive mudroom with heated tile, and a private office space. Upstairs, the primary suite boasts vaulted ceilings, dual walk-in closets, a spa-like ensuite with heated floors, a soaker tub, and a 5 x 6 ft steam shower. Three additional bedrooms include generous closets and ensuite or shared access to full baths -- all with heated floors. The semi-finished basement offers 9 ft ceilings, a cold room, gym/bedroom, bath, and a custom-built entertainment bar - only a few items to complete to have a completely finished space! Additional highlights: hydrostatic heated garage slab, in-floor radiant heating, triple pane windows, engineered white oak floors, smart pre-wiring, and R60 insulation for superior efficiency. This home is a rare find --combining craftsmanship, technology, and timeless style in every corner! (id:28302)
RE/MAX Finest Realty Inc.
400 Wickham Court
Oshawa, Ontario
Tucked away on a court location, this charming semi-detached home offers rare privacy with a stunning ravine backdrop. Close to amenities and easy access to Hwy 401. Walk right outside to the nearby walking trails. Step inside to find spacious living areas. Living room features laminate flooring, plenty of natural light and walk-out to the backyard, perfect for enjoying the tranquil surroundings. Good-sized kitchen with laminate flooring overlooks the separate dining room, ideal for hosting gatherings. Three bedrooms upstairs all with ample closet space, including a wall-wall closet in the primary bedroom. The finished basement adds valuable living space with a built-in bar, and lots of built-in shelving in the rec room. Outside, you'll fall in love with the oversized yard surrounded by mature trees and a shed for yard storage - your own private escape with plenty of room to relax or play. (id:28302)
Real Broker Ontario Ltd.
1647 County 10 Road
Prince Edward County, Ontario
DREAM KITCHEN!! This exquisitely renovated home was built in 1870 and retains the charm of the era - with wood floors and immaculately maintained tin ceilings and trim work, but the WOW factor is the kitchen. With a cathedral vaulted area, wood beams and tongue-and-groove ceiling you have the feeling of a grand room upon entry. This kitchen is the hub of the home and the envy of any cook or entertainer - with baker's-height extra large island, complete with electrical outlets, and plenty of standard-height counters and cabinetry. Modern appliances and large windows round out the space. The walk-in pantry is a dream - this kitchen boasts immense storage. The combined dining room offers an extra large eat-in space - perfect for dinner parties, with the cozy propane fireplace and walk out to the magnificently appointed patio space and access to the storage cellar. This wonderful family home features large living spaces, including family room with French doors, which could be a potential fourth bedroom, family washroom with heated floors, main floor laundry, large living room with propane fireplace, renovated enclosed porch, which doubles as an office and guest room with Murphy Bed, and generous entrance foyer with double closet. The upstairs is cozy and convenient, with 2-piece washroom, 2 bedrooms plus a luxurious Primary bedroom, with built-in closets and ensuite with heated floors. Outdoors, the nearly-acre lot is brimming with established perennials and a variety of trees. The patio is tucked in, providing privacy, a place to entertain and BBQ, and a panoramic view of the wonderful lawn and gardens, above-ground pool, play structure and post-and-beam barn (which could be renovated into a more traditional garage). This property currently holds a whole-home STA (AirBnB) license; however, it has been a primary residence and is therefore HST exempt. Enjoy the beauty of nature in the heart of Cherry Valley, less than 15 minutes to the Sandbanks Outlet Beach. (id:28302)
Century 21 Lanthorn Real Estate Ltd.
