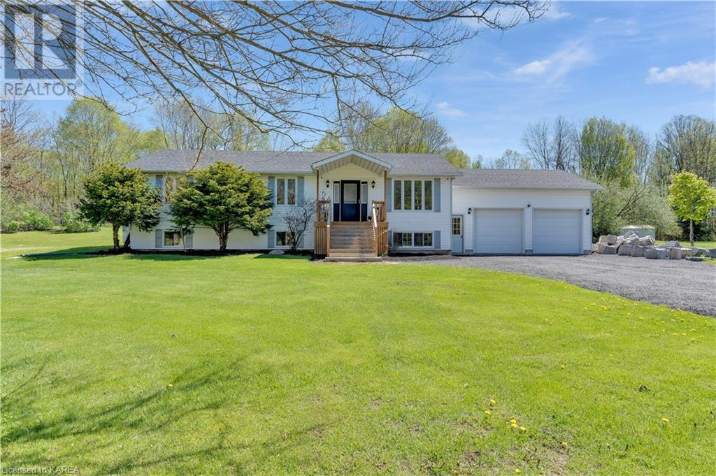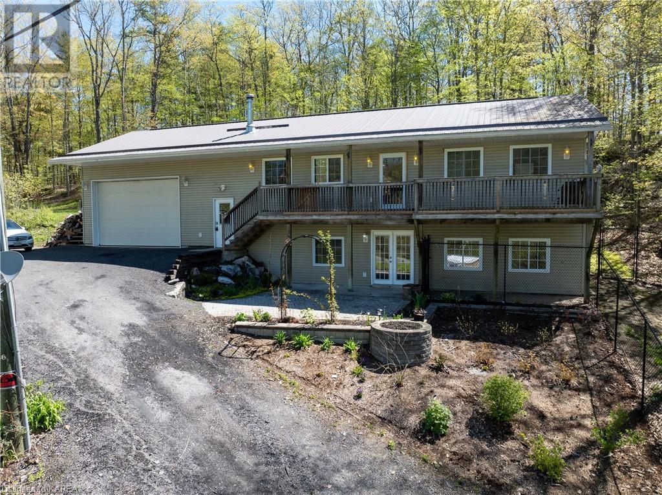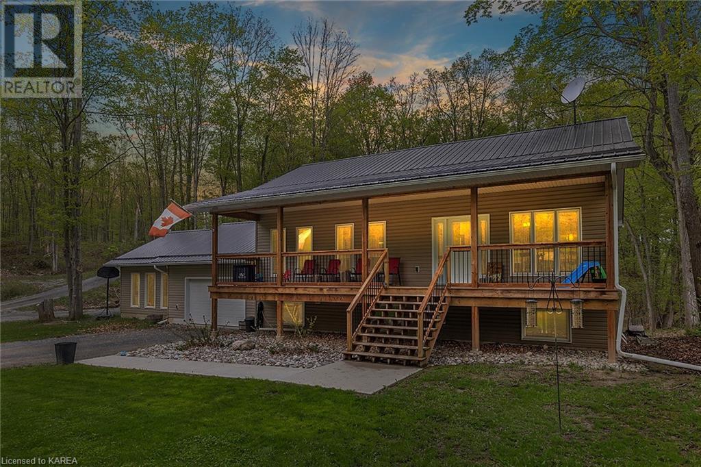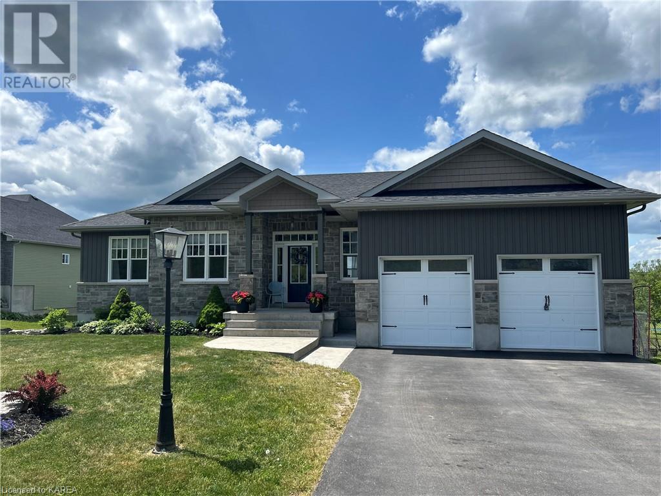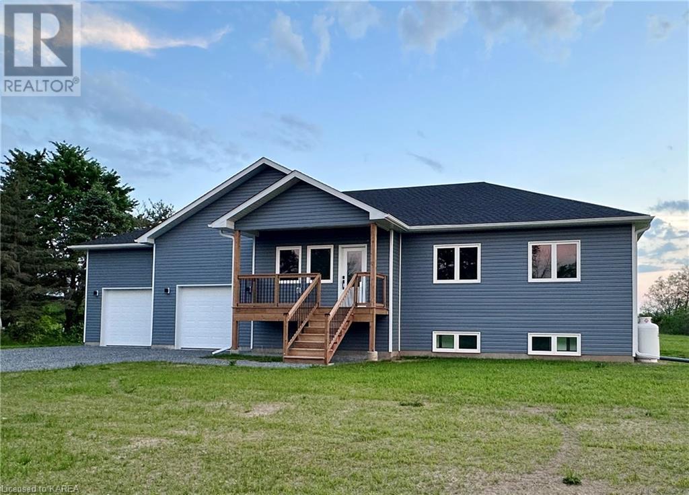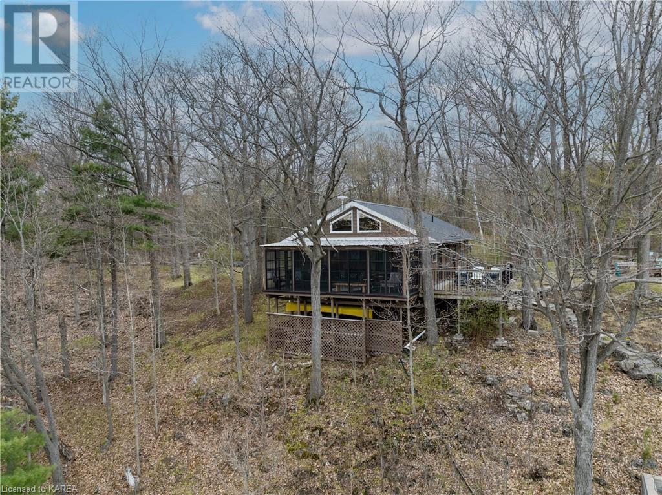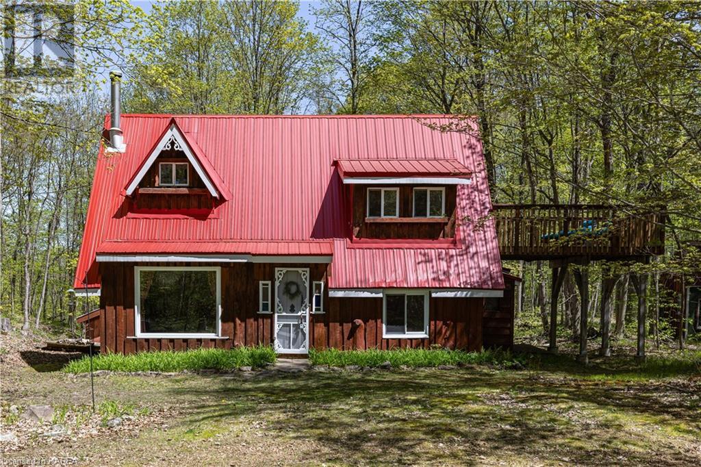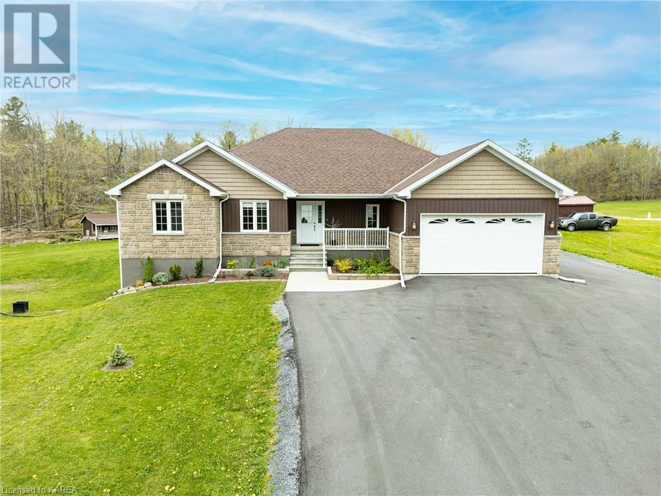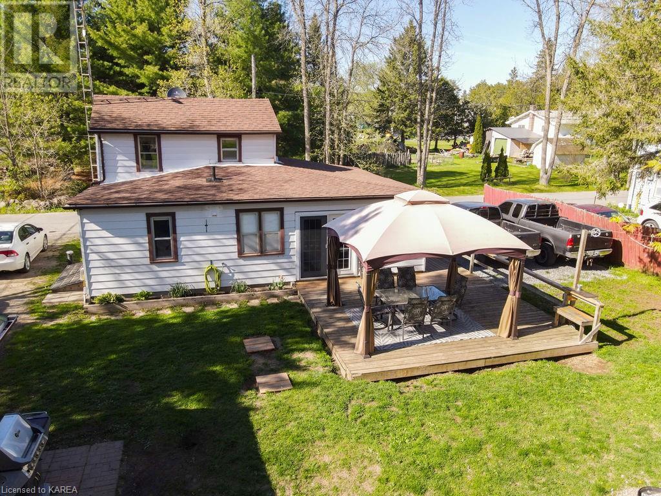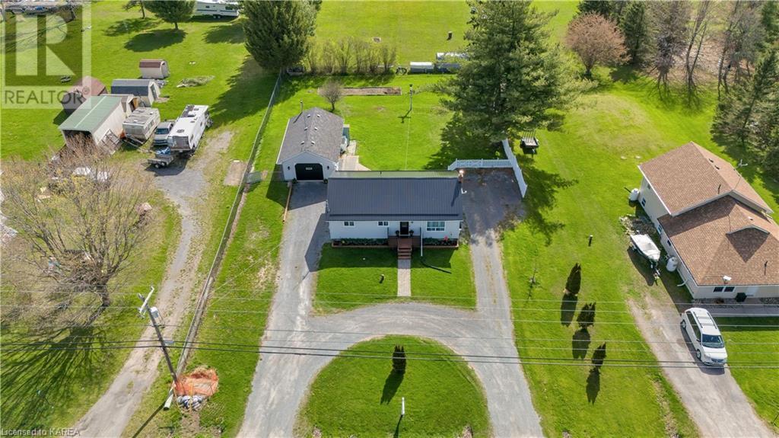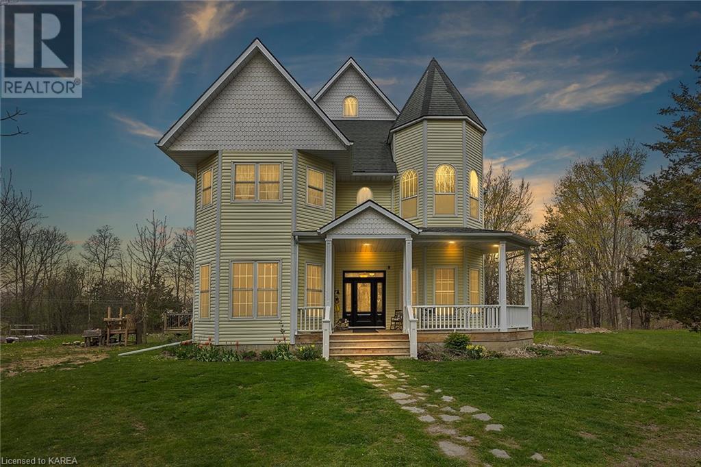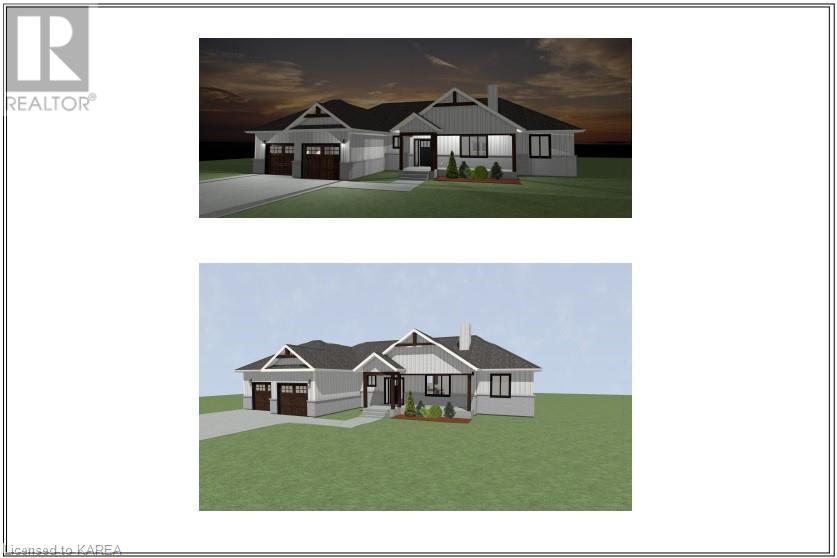6168 Revell Road
Verona, Ontario
The perfect country home for growing families and to work from home! This bungalow sits on a sprawling lot on a quiet street in Verona, with 3 bedrooms, 2 full bathrooms and a separate den on the main floor. The lower level is accessed from the main level or directly from the garage, making conversion into an in-law suite a breeze. The lower level offers 2 more bedrooms, a very large rec-room, as well as three more dens or hobby rooms including a rough in for a future bath! The large, double garage is great for snowmobiles and jet skis, because there is more than enough room for all of your vehicles in the double wide drive. You will love the peace a quiet in the private back yard, and watching deer walk out from the tree line. With just over an acre to call your own there's plenty of space for gardens, trampolines or whatever your heart desires. What's more, this home is available for quick occupancy. (id:28302)
Royal LePage Proalliance Realty
6596 Craig Road
Verona, Ontario
Fantastic Private 2.5 AC lot set in off the road with your own private pond! This surprisingly spacious layout will suit many needs. The main floor layout features an open concept living area with Vaulted Ceilings, Eat-in Kitchen (peninsula breakfast bar). Main floor Laundry. Spacious master bedroom with walk in closet and Ensuite bathroom with 2 person soaker tub & stand-up shower. The rest of the main floor living features two other secondary bedrooms and the main 4 piece Bathroom. The rear sliding doors lead to a private deck that spans the length of the house & wraps around to the front. The lower level features in-floor heating & a walkout to the front with a 4th bedroom, large & bright rec-room with air tight wood stove, a bedroom/home office. Roughed in Bathroom and a bonus mud room from the garage with some extra storage space. The attached garage with oversized door and high ceilings completes this great country home. Extra features include a fully fenced dog run, newer cedar shed and a driveway leading right up to your house with LOTS of room for your toys! Generator hookup to the main panel, all appliances newer. (id:28302)
RE/MAX Finest Realty Inc.
8 Enchanted Lane
Perth Road Village, Ontario
Welcome to 8 Enchanted Lane, just 30 minutes north of Highway 401, this stunning raised bungalow with a walkout basement is surrounded by rugged terrain and picturesque granite rock cuts. The front of the home is graced with a full porch, offering a shaded retreat to enjoy local wildlife. Inside, the main living area boasts an inviting open concept design with vaulted ceilings, creating a spacious atmosphere. You'll find three bedrooms, including a primary bedroom with a full 4-pc ensuite bath. Large windows throughout the home provide stunning views in every direction. The bright fully finished basement features a walkout to the rear yard with large egress windows, offering ample natural light. It offers a 4th bedroom, 4 pc bath and a spacious rec room with a gas fireplace perfect for entertaining with a full-sized pool table. Don't miss the bonus room located on the other side of the attached double car garage, which features a separate entrance and plumbing with a wet bar and rough-in for another bathroom. This versatile space could serve as a getaway, art room, workshop, or even a private suite. This home offers a perfect blend of natural beauty and an enchanting property. Don’t miss out! (id:28302)
RE/MAX Finest Realty Inc.
136 Morgan Drive
Sydenham, Ontario
This one has it all!! Country living on municipal water, gorgeous westerly views over the valley backing onto environmentally protected land, a family friendly cul-de-sac, in-law potential, just up the road from the grocery store, library, hardware store, pharmacy, beach and trails and all within walking distance of the schools and only approximately a 15 minute +/- drive to Highway 401. Don't miss out on this fantastic home! Located in the quaint village of Sydenham in the highly sought after Valleyview Estates Subdivision sits this beautifully maintained bungalow on a 1+/- acre lot with fully finished walk out basement and breathtaking valley views. This 3 + 1 bedroom 3 bathroom home boasts a bright open concept main floor with stunning kitchen with granite countertops, backsplash, built-in pantry, large centre island with breakfast bar and walk out to the West facing deck to take in the beautiful sunsets. The kitchen overlooks the living room with a cozy fireplace perfect for family gatherings and entertaining. 3 bedrooms including a master bdr overlooking the valley with ensuite and walk in closet, a 2nd bathroom and main floor laundry complete the main floor. The finished walk out basement is nice and bright with a large rec room with pellet stove, extra bedroom, another bathroom and walk out to patio. This family friendly street offers country living serviced by municipal water with a tight-knit community and the convenience of the kids being able to walk to school or the ability to take off on a family bike ride or snowmobile ride right from your front door to catch the Cataraqui Trail just up the road. (id:28302)
Century 21 Heritage Group Ltd.
5777 Highway 38
Hartington, Ontario
Welcome to 5777 Highway 38—a stunning new home nestled in the charming Hartington neighborhood, just 15 minutes from Kingston. This 3-bed, 2-bath residence is surrounded by convenient amenities, including the K&P Trail, Home Hardware, Cataraqui Trail, Foodland Grocery Store, and Rivendell Golf Club, all just minutes away. Crafted by RB Kingston Carpentry, this quality build offers 9' ceilings on both levels, with ample natural light flooding through large windows. The open-concept kitchen/dining/living area is designed for entertaining, featuring a designer kitchen with a walk-in pantry and prep sink. The primary bedroom boasts a walk-in closet and ensuite bathroom with a tiled shower and glass door. Additional features include a 7-year Tarion Warranty, a spacious 1.095-acre lot, hot water on demand, central air conditioning, and a drilled well producing 50 GPM, complete with a commercial-grade water system. With abundant recreational activities nearby, including trails, shopping, and golf, this home is ideal for families seeking comfort and convenience. Priced well below comparable new builds per square foot, this property offers exceptional value. Don't miss this incredible opportunity to make this dream home yours! (id:28302)
Royal LePage Proalliance Realty
79 Tundra Lane
Westport, Ontario
Welcome to 79 Tundra Lane, located in the Frontenac Arch Biosphere Reserve and on beautiful Devil Lake! The views from this property are simply stunning - looking across the crystal-clear waters and the untouched shoreline of Frontenac Provincial Park. This elevated cottage sits proudly on 2.5 acres with mature trees as well as sunny and open areas and with 316' of deep, clean shoreline. The cottage has 2 bedrooms and 1 bathroom and is in pristine condition with a large open concept kitchen, dining area and living room with cathedral ceilings and direct access to the spacious sun-room. This sun-room has Sunspace windows as well panoramic views across the lake. The cottage is serviced by a full septic system, lake water intake and heated with an airtight wood stove. A few steps away and across the nicely landscaped path, you will find a beautiful Bunkie with cathedral ceilings and its own deck, where your guests can relax and unwind. Also located on this property is a one-car detached garage/workshop, a woodshed and several raised gardens for all your vegetables and flowers. Devil Lake is one of the most sought-after Lake Trout lakes located in South Frontenac Township. Frontenac Provincial Park borders the western shore of the lake with over 13,000 acres and over 100km of hiking trails. A boat ramp is located close by along the lane, offering easy access to launch your boat. The location is ideal on a dead-end road and just 20 minutes south of the beautiful Village of Westport, where you can find all the amenities that you need! (id:28302)
Royal LePage Proalliance Realty
8294 Canoe Lake Road
Hartington, Ontario
Welcome to this storybook home nestled in the forest on over ten acres of privacy, peace and tranquility. A magical lane brings you to a clearing in the forest opening up to this unique and one of a kind house. The front door leads to an open concept including kitchen, dining, living room. The upstairs sitting room with loft bed gains access to a large to level decking. Enjoy your morning coffee as you observe deer and all manner of wildlife come to visit below. A spacious 17 by 15 foot bunkie with vaulted ceiling and an extensive shed for wood and toy storage are bonuses to be appreciated. Whether you cozy up to the woodstove on cold winter nights or forest walk at any time of the year, you are always in paradise. Well suited for year round enjoyment as your permanent home or a place to hang your hat when you want to escape from an otherwise hectic life. It's a place to breath deep and to appreciate nature's gifts. Close proximity to some of the most pristine lakes in Ontario and within a few minutes drive to the world renowned Frontenac Provincial Park. You can also access the park by a canoe and kayak launch from Mitchell Creek. 3 minutes away. The towns of Verona, Westport and Sydenham are all within a twenty minute drive with Rivendell Golf course just a mere 15 minutes. Book your showing today, you won't be disappointed. (id:28302)
Sutton Group-Masters Realty Inc Brokerage
2082 Burnt Hills Road
Battersea, Ontario
Come and view this beauty! Impressive and immaculate stone and vinyl sided bungalow with 5 bedrooms, 3 full bathrooms and attached 2 car garage located North of Kingston on Burnt Hills Road. The main level of this home offers a large foyer that opens up into your immense Living Room with vaulted ceilings, propane fireplace and into your bright Dining Room with ample windows and outdoor light. As you enter your modernly updated kitchen you will find exquisite countertops, stainless steel appliances, lots of storage, a breakfast island and patio doors to walk out to your lovely fenced-in deck. Also on the main floor is your spectacular master bedroom which boasts a bank of floor-to-ceiling cabinetry for storage, a large 4-piece ensuite and a walk-in closet, two other ample sized bedrooms and a 4-piece bathroom. The lower level is fully finished and includes an expansive exercise room, an incredibly large recreation room with a walkout and pellet stove, two sizeable, carpeted bedrooms, a den, and a 3-piece bathroom with laundry. Outside you will find paradise on your spacious deck and pergola for enjoying the days and an outdoor fireplace to cuddle around at night. Located North of Kingston off Battersea Road and within 20 minutes from Kingston’s east-end, close to CFB Kingston, RMC, Fort Henry, and all the other amenities that downtown Kingston provides. (id:28302)
Royal LePage Proalliance Realty
5437 Goodrich Street
Verona, Ontario
Welcome to your charming new home nestled on a beautiful corner lot in a tranquil neighborhood. This cozy home boasts some upgrades, both inside the house and in the garage, all completed within the past two years (list of upgrades available upon request). Step inside to discover a warm and inviting atmosphere with natural light. The living area provides the perfect spot to unwind after a long day. With two comfortable bedrooms, there's ample space for rest and relaxation. Outside, the yard offers a serene retreat, perfect for enjoying your morning coffee or hosting gatherings with loved ones. The carport, and the garage equipped with its own set of upgrades, provides not only convenient storage space for your vehicles and tools but also the added luxury of being insulated and heated, ensuring comfort and functionality year-round. Located in a quiet area, you'll relish in the peaceful ambiance while still enjoying easy access to Verona's amenities. With Kingston just a short drive away, you'll have everything you need within reach. Don't miss this opportunity to make this lovely home yours – schedule a viewing today and experience the epitome of comfort and convenience! (id:28302)
Sutton Group-Masters Realty Inc Brokerage
5312 Road 38
Harrowsmith, Ontario
Welcome to your spacious oasis offering comfort, versatility, and serene views. This captivating single-family home with an in-law suite is the perfect blend of functionality and charm, boasting bright interiors, ample outdoor space, and a detached insulated 1.5 Car Garage (29ft x17 ft). This home features a total of 3+1 bedrooms and 2 full baths. The in-law suite offers a private retreat with its own kitchen, bedroom, and bathroom, ideal for extended family. Natural light floods the spacious living areas, creating an inviting atmosphere throughout the home. Step outside to your private back yard patio, perfect for outdoor dining, relaxation, and entertaining. The fully fenced yard provides privacy and security, making it an ideal setting for children and pets to play. The property includes a detached 1.5-car insulated garage that offers additional storage space and shelter for vehicles or workshop activities. The circular driveway provides easy access and ample parking. Situated on a spacious lot overlooking fields and trees, this home offers a peaceful retreat from the hustle and bustle of city life. Enjoy the sights and sounds of nature from the comfort of your own backyard. Updates include Basement spray foam insulation, Furnace & Hot Water Tank (2020), metal roof (2024), and more. Please ask for the Additional Information Package. (id:28302)
RE/MAX Finest Realty Inc.
4607 Lower Round Lake Road
Frontenac, Ontario
This exquisite home provides plenty of space & seclusion and is 12 minutes from Kingston. It combines an airy country charm with Victorian elegance. Arriving at the private driveway, you are struck by the majesty of the home surrounded by trees & winding paths. A charming open porch opens to a stately front foyer, all in keeping with Victorian architecture. Every room in the traditional centre hall layout flows into the next, making it practical & aesthetically pleasing. The main floor is spacious and light-filled, and the 10 ft ceilings add to its traditional features. The open-concept kitchen/ family room is the central place for relaxation (Jotel wood burning FP insert) and the adjacent dining/ living room areas are perfect for hosting large family gatherings. The main floor has many amenities including: laundry room with access to the oversized deck, custom pantry with office nook, den/ bedroom and a tastefully updated 2PC bath. The second story also enjoys 10’ ceilings and quality windows that let light in from all directions. The main suite is straight from a magazine, featuring a designer bathroom next to a custom built walk-in closet. The remaining three bedrooms feature ample storage and 2 of the 3 share a 4PC bath. The rec room on the top floor makes it distinct from other homes. No longer are kids confined to a cavernous basement for hosting friends. This room features 9 ft ceilings & a lovely bright space with a bird’s eye view. There have been many high calibre improvements over the past few years, including: all windows, front door, main ensuite, 2PC bath, rebuilt staircase & porch, water heater, custom closets, flooring, paint, well pump & appliances. Numerous toys will fit in the newly built drive shed and the 2-car, insulated & heated garage. To top it off, there is a dog run & chicken coup with several contented hens up for adoption! This is a rare fine on 10 peaceful acres. Its effortless country vibe & timeless charm are remarkable . (id:28302)
RE/MAX Finest Realty Inc.
3344 Holleford Road
Hartington, Ontario
Located north of Kingston in Hartington, this to be built Charette Custom Home features 4 bedrooms, 3 bathrooms, and captures the beauty of rural privacy. Situated on a premium lot, you'll enjoy over 3 acres of serenity. “Contemporary country charm” best describes this approx. 1740 sq ft home, to be complete with 9-ft ceilings throughout, vaulted ceiling in the living room, and exterior wood timbre accents. No detail is spared with an ICF foundation, 750 sq ft 2-car garage, and 150 sq ft rear pressure-treated deck. The open concept interior will be an entertainer’s dream with an island in the kitchen overlooking the living room complete with fireplace. Luxury awaits with a stunning ensuite, heated floors in the main and primary bathrooms, and handmade treads with custom wrought iron railings on the stairs. Enjoy the privacy of this paradise from the rear covered porch. Buyers will be able to select some finishing touches to complete this dream home. (id:28302)
RE/MAX Finest Realty Inc.

