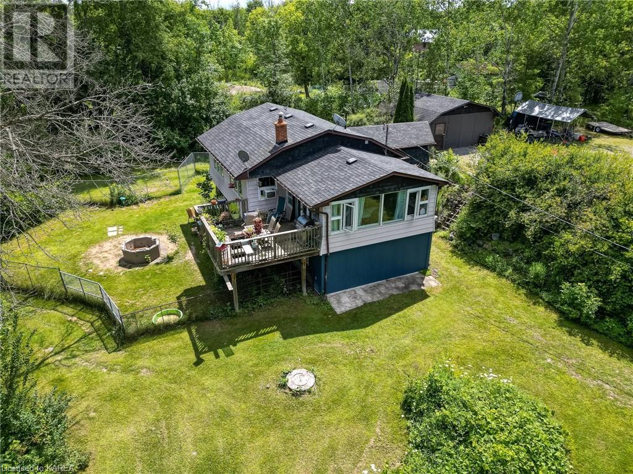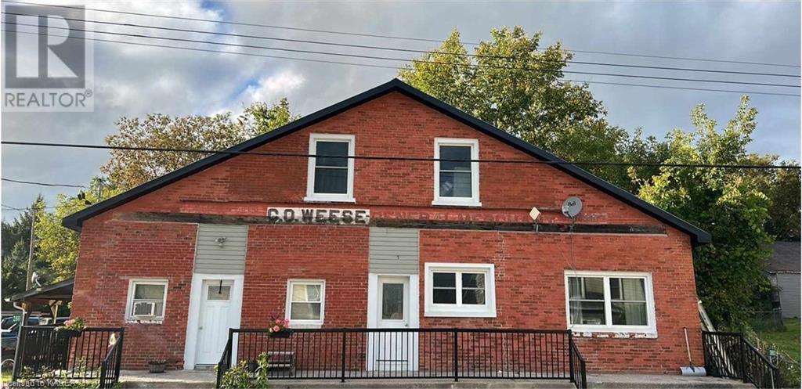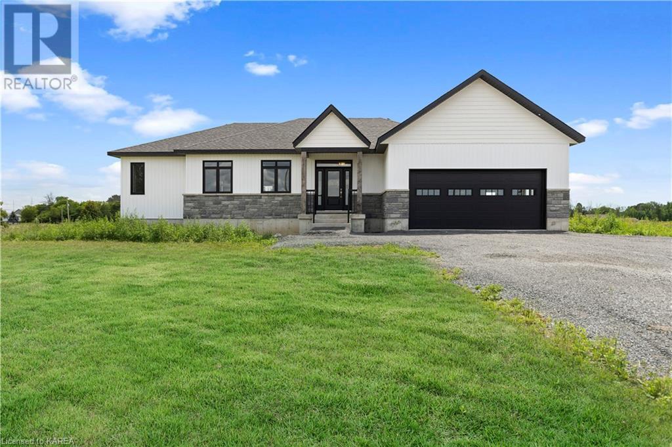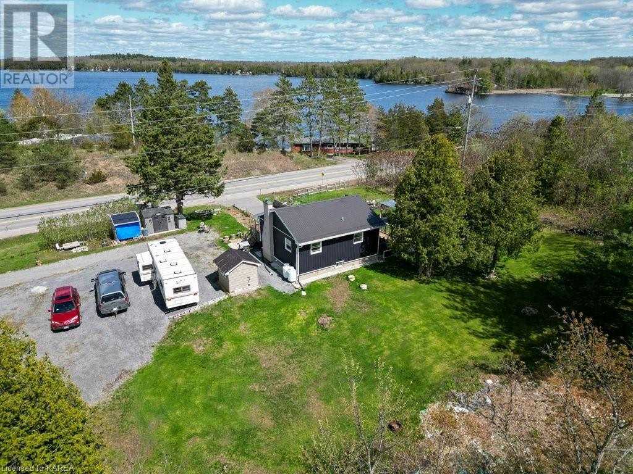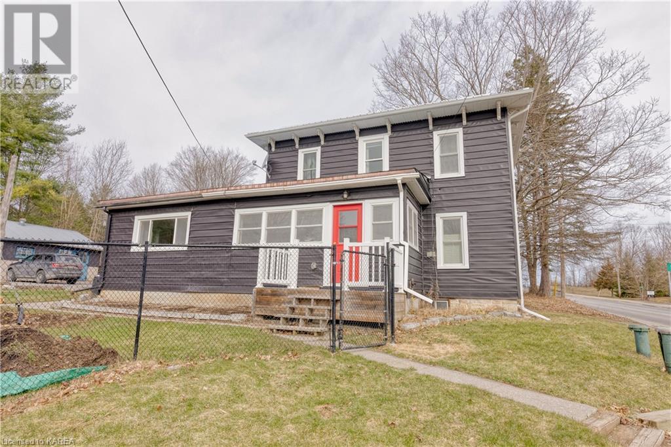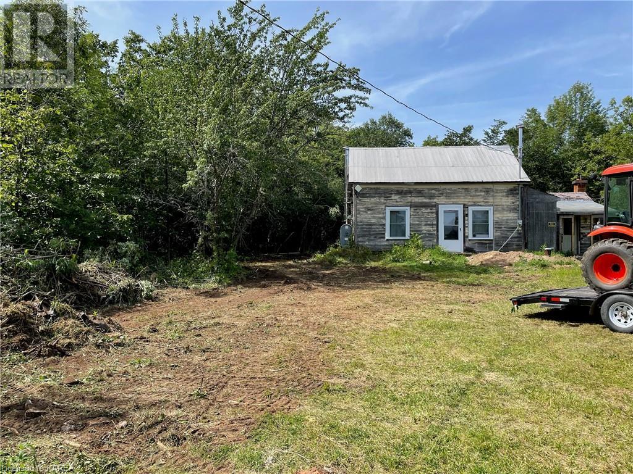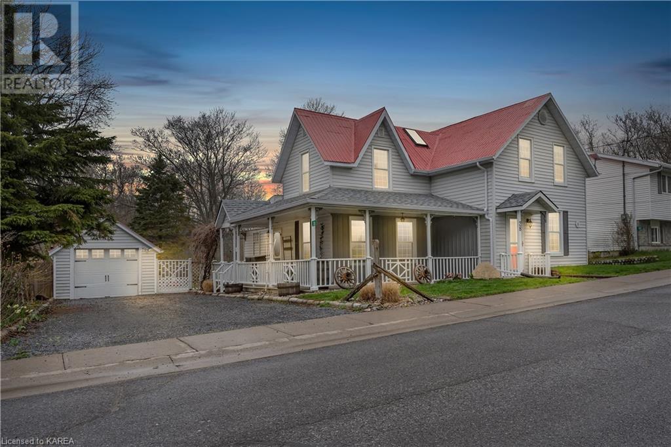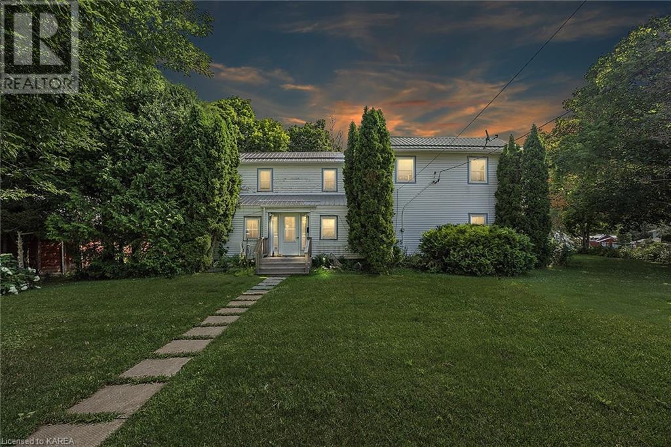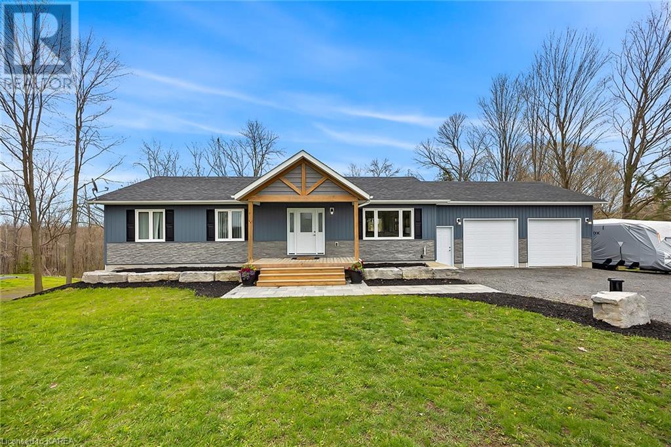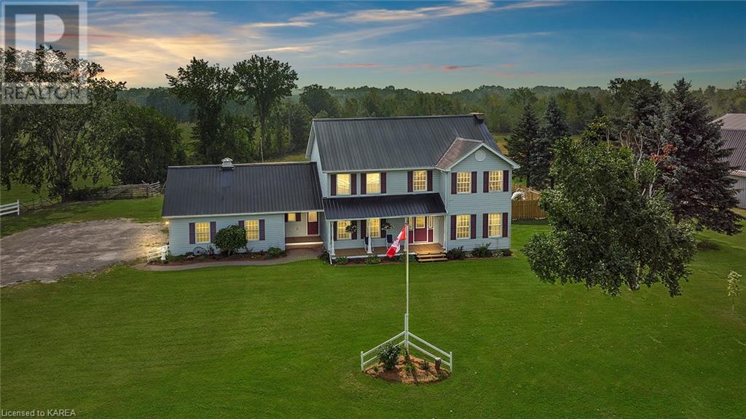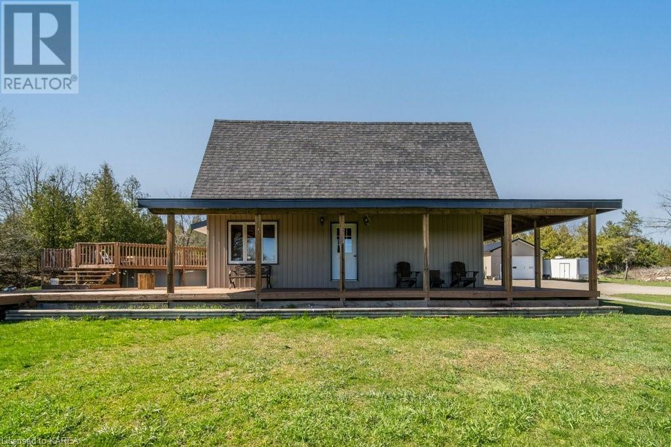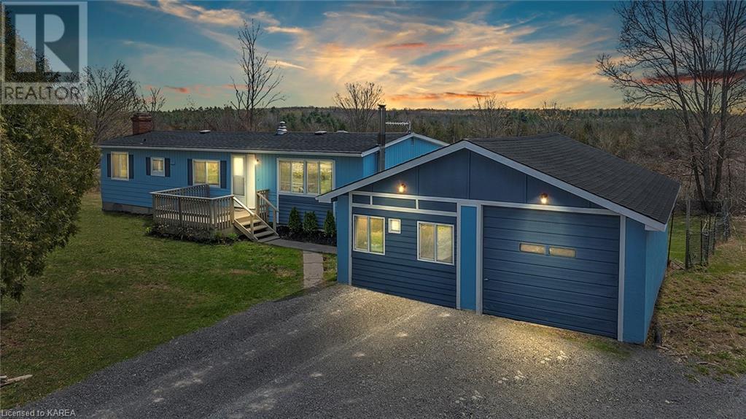34 Concession Street S
Tamworth, Ontario
This 4 bedroom, 1.5 bath home on the Salmon River is a rare gem offering the perfect blend of natural beauty, privacy, and comfort offering ample space for your family and guests. A charming woodstove adds a touch of coziness to the space, perfect for chilly evenings or gatherings with friends and family. For the hobbyist or DIY enthusiast, the property comes with a detached workshop complete with a loft providing plenty of room for projects and storage. Unwind and soak in the serenity on the deck, which overlooks the scenery of the Salmon River and the surrounding beauty of the property. Imagine spending evenings by the pond, listening to the gentle sounds of nature. Don't miss the opportunity to make this slice of paradise your forever home. Schedule a showing today and experience the serenity for yourself! (id:28302)
Mccaffrey Realty Inc.
2889 County Road 14
Enterprise, Ontario
Charming Brick Duplex with 1 Bedroom and 5 Bedroom Unit. Welcome to this inviting brick duplex nestled in the heart of Enterprise. Offering a unique opportunity for both investors and homeowners, this property boasts two distinct units, each with its own character and functionality. Each unit has separate furnace, hydro meter, laundry and hot water tank. The 1 bedroom currently rents for $1000/month plus all utilities and the 5 bedroom unit for $2100/monthly plus all utilities. Property shares a large rear deck and private back yard with barn used as storage space. Solid investment opportunity located between Kingston and Belleville. (id:28302)
Exit Realty Acceleration Real Estate
248 Milsap Road
Yarker, Ontario
Milsap Road. Elevated bungalow on a 2.5+ acre lot. 3 Bedrooms, nearly 1,700 sq.ft. above grade. Custom kitchen with quartz countertops, wide plank engineered hardwood, tray ceilings. Main floor laundry. Large primary bedroom with walk in closet and 5-piece ensuite. Double attached garage with access to the main floor and basement. Floor plans and virtual tour available. Photos have been virtually staged. (id:28302)
Royal LePage Proalliance Realty
5856 County Rd 41 Road
Erinsville, Ontario
Escape to your own slice of paradise at 5856 County Road 41, located in the charming hamlet of Erinsville. This renovated raised bungalow is situated on 1.3 acres. It has 2 bedrooms and 2 full bathrooms, a walk-out basement, and offers the perfect blend of modern comfort and rustic charm, with a cozy wood fireplace to warm your evenings. Enjoy stunning views of Beaver Lake right from your living room, creating a serene atmosphere for relaxation. Step outside and explore the beauty of the outdoors with a short walk to Beaver Lake and nearby parks. The convenience of a walkable distance to the Lake View Tavern, boat launch, and beach for swimming, makes it easy to enjoy water activities and local amenities. Plus, with a gas station nearby, stocking up on essentials is a breeze. Located just 25 minutes from the 401, this property offers both tranquillity and convenience. Don't miss the opportunity to make this your own outdoor haven, where you can indulge in the waterfront, boating, and the beauty of nature right at your doorstep. (id:28302)
RE/MAX Hallmark First Group Realty Ltd. Brokerage
3276 County Rd 6
Yarker, Ontario
Welcome to 3276 County Road 6, a spacious two-storey family home nestled just north of Yarker, offering proximity to the picturesque Napanee River. This meticulously maintained residence presents an ideal blend of comfort, functionality, and charm. Boasting ample accommodation, this home features five bedrooms, including a convenient main floor primary suite, ensuring flexible living arrangements to suit your family's needs. The main level also showcases expansive dining and living areas, providing an inviting backdrop for gatherings and relaxation. Situated on a delightful country lot, this property boasts outdoor amenities that enhance your lifestyle, including a detached 1.5 car garage, a generous workshop, and ample parking space, catering to hobbyists, DIY enthusiasts, and outdoor adventurers alike. Impeccably updated throughout, this home features modern conveniences, including a newer propane furnace, air conditioning system, roof, septic tank, as well as refreshed paint, drywall, and insulation, ensuring peace of mind and efficiency for years to come. Don't miss the opportunity to make this exceptional property your new home sweet home. Schedule your viewing today! (id:28302)
RE/MAX Rise Executives
4083 County Road 1
Yarker, Ontario
Welcome to your slice of paradise complete with over 230 feet of riverfront along the serene banks of the Napanee River! This exceptional 9-acre wooded lot presents a rare opportunity to craft your dream oasis in nature. Boasting a tranquil setting and breathtaking vistas, this property offers the perfect canvas for your vision to unfold. At the heart of the estate stands an unfinished home, awaiting your personal touch to transform it into a haven of comfort and style. With ample space to customize and expand, this residence promises endless possibilities for creating a sanctuary tailored to your unique lifestyle. As you explore the grounds, you'll be enchanted by the lush woodlands that envelop the property, providing both privacy and natural beauty. Imagine leisurely strolls through your own private forest, immersing yourself in the sights and sounds of the great outdoors. For added convenience, a brand-new holding tank has been installed, ensuring reliable utility services for your future home. Embrace the tranquility of country living while still enjoying proximity to urban amenities, with both Napanee and Kingston just a short distance away. Whether you envision a peaceful retreat from the hustle and bustle of city life or an outdoor enthusiast's paradise, this idyllic property offers the ideal backdrop for realizing your aspirations. Don't miss your chance to claim this remarkable piece of paradise – schedule a showing today and start envisioning the possibilities (id:28302)
RE/MAX Finest Realty Inc.
28 Choctaw Ridge Street
Yarker, Ontario
Nestled on a quiet dead end street directly on the Napanee River in the village of Yarker you'll find 28 Choctaw Ridge Street. Step into the main level of this charming home to find a well equipped kitchen with granite counters, island and plenty of cupboards, a dining area with patio doors overlooking the beautifully landscaped yard, the living room with cozy fireplace, a tastefully decorated 3 piece bath including a claw foot tub and laundry area. Finishing off this level is a sizeable additional living space that can easily be utilized as a 3rd bedroom or living room/ home office combo. Head upstairs to find the large primary bedroom with convenient ensuite and an additional bedroom. The unfinished lower level of this home houses the mechanicals, water treatment and built in shelving. Step outside to the wrap around decking onto the new concrete patio area where you can fully immerse yourself in the tranquil surroundings. Unwind by the outdoor fireplace or indulge in the wood-burning hot tub while overlooking the River. Topping off this great buy is a detached 1 vehicle garage, parking for 2 and a maintenance free metal roof. This home offers the peaceful serenity of waterfront living while being conveniently located just 15 minutes from Kingston and mere steps away from the scenic Cataraqui trail. (id:28302)
RE/MAX Finest Realty Inc.
4 Peel Street
Tamworth, Ontario
Welcome to 4 Peel st, this historic home was the first frame house built in Tamworth, built in 1824! Some of the original features have been well preserved over the years. This home sits on just over half an acre of land that is nicely landscaped with a carport and a detached workshop. The current owners have been planting a tree on the property every year since 2009. The house has lots of character and charm, with 4 bedrooms upstairs, 1 bedroom / Office downstairs, 1.5 Bathrooms, open concept Kitchen and Dinning room area with a walk in Pantry. This is your chance to own a piece of history in the lovely town of Tamworth. (id:28302)
RE/MAX Finest Realty Inc.
196 Mcquay Road
Yarker, Ontario
Welcome to your next home – where comfort, style, and functionality converge to create the perfect living space for you and your family. Nestled on a picturesque hardtop road, this stunning 3+2 bedroom, 3 full bath bungalow boasts all the features and amenities you've been searching for. Step inside and be greeted by the inviting main level, where a spacious great room with a vaulted ceiling and abundant natural light. The open-concept layout seamlessly flows into the living, kitchen and dining area, providing the ideal setting for gatherings and everyday living. Three bedrooms on the main level, with the primary bedroom having a large ensuite complete with a stand-up shower. Downstairs is recently fully finished, with two additional bedrooms provide plenty of room for guests or family members, while a large rec room offers endless possibilities for entertainment and relaxation. With a walk-out to the backyard, you can effortlessly transition from indoor to outdoor living, making the most of the beautiful surroundings. The third full bath and enormous utility/laundry area ensure convenience and functionality, with ample storage space to accommodate all your needs. Outside, the home is surrounded by beautifully landscaped grounds, with a stone walkway and porch adding charm to the front entrance. The back of the home features a large wooden deck, offering the perfect spot to unwind and enjoy the tranquil views of the treed area behind. Ideal for families, the property includes a large custom storage shed, a play set, and a sand area for endless outdoor fun. A true double car attached garage provides space and storage for vehicles with an additional man door and inside entry to the home for added ease and security. The driveway is extra wide for ample parking and bonus parking on the side of the house. Don't miss your chance to make it yours – schedule a showing today and experience the epitome of family living! (id:28302)
RE/MAX Finest Realty Inc.
396 Church Road
Enterprise, Ontario
Welcome to 396 Church Road in Enterprise, Ontario! This 100 acre farm with 35 tillable acres not only offers a barn with 6 stalls, cleaning bay, tack room, hydro and running water, it also offers plenty of space for cattle or horses to roam and graze. Imagine strolling through your own private retreat and exploring the 100 acres and allowing your imagination run wild with potential cash crop or other commercial opportunities that only a large plot of land like this will allow! Inside the family home you will find 4 bedrooms, 2.5 bathrooms, main floor laundry, and an open concept kitchen/family room. When you enter from the front porch you will find yourself in an open airy entrance with winding staircase. This property offers plenty of room to explore and the in ground pool provides an excellent way of relaxing on long summer days. Recent renovations include: Metal roof (2020), pool pump reconditioned (2022), 2 new porches out front (2022), new deck out back (2021), new fence around pool (2020), house painted (2021), new basement flooring (2022). And income producing solar panels! (id:28302)
RE/MAX Finest Realty Inc.
663 County Rd 14
Enterprise, Ontario
Welcome to your serene countryside retreat! Nestled on 1.84 acres of picturesque land, this charming 3-bedroom, 2-bathroom home offers the perfect blend of comfort and tranquility. As you step inside, you're greeted by a spacious living room featuring a cozy woodstove, ideal for those chilly evenings. The open-concept layout seamlessly flows into the dining room and kitchen area, where double doors lead out to the inviting wrap-around porch. Whether you're entertaining guests or simply enjoying a quiet meal, this space provides a warm and inviting atmosphere. Convenience meets style with a 2-piece bathroom on the main level, while upstairs, a well-appointed 4-piece bathroom serves the three bedrooms, offering comfort for family or guests. Downstairs, the basement boasts a cozy den, along with plenty of storage space to keep your belongings organized. Outside, a large deck provides the perfect spot for soaking up the sun or hosting outdoor gatherings, while a connected above-ground pool offers refreshing relief during the summer months. Located just 40 minutes from Kingston and 25 minutes from Napanee, this property offers a peaceful escape without sacrificing convenience. Don't miss your chance to make this delightful home yours and experience the joys of country living! (id:28302)
Exit Realty Acceleration Real Estate
374 Marlin Road
Enterprise, Ontario
Quiet country living at its finest on almost 5 private acres bordered with mature oak, sugar maple and a few pignut hickory trees. No neighbours... 360 degrees! This 3 Bedroom, 2 Bathroom home, with separate, oversized two-car garage, is move-in ready and has seen a complete makeover of both levels in the past year and a half. Freshly painted, the open concept main living space upgrades include a lovely kitchen with island bar, laminate flooring, windows, closet doors, lighting, bathroom, spray foam insulated exterior walls and two decks....one off the Living/Dining room and the other off the Primary Bedroom. Downstairs features a fresh coat of paint, new laminate flooring, a 2 pc bathroom, a WETT certified wood stove, an electric fireplace, and walk up to the back yard. The outside of the house and garage have been re-painted and have new shingles (2022). As a bonus, for the hobbyist, or those with a home based business, the garage was upgraded in 2022 with new windows, a new concrete floor and separate 200A service. The wonderful yard features a cedar rail fence, a small young 12 fruit tree orchard (apple, cherry, pear), an abundance of shrubs and perennial plants, along with deer and other wildlife throughout the property. Only 5.7km to Centreville Public School, 15 min to Napanee/401, 25 min to Kingston, and 2 hours to Ottawa and Toronto, this property is sure to please! (id:28302)
RE/MAX Finest Realty Inc.

