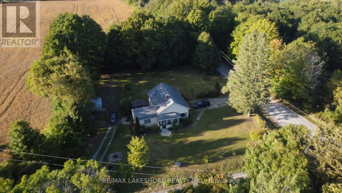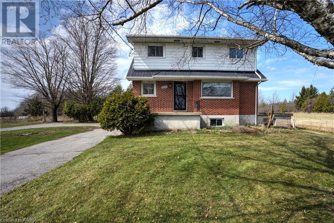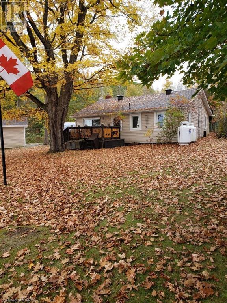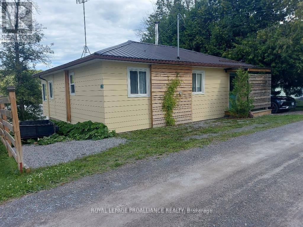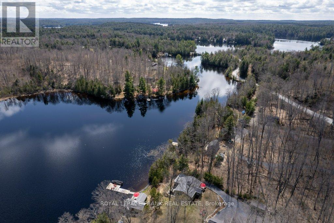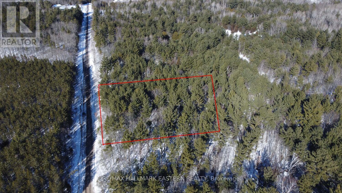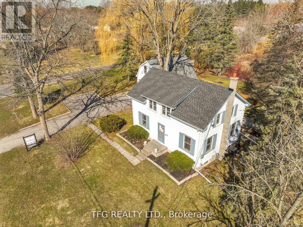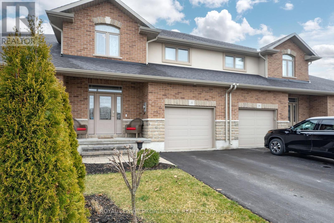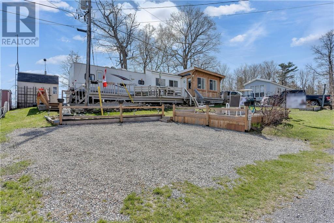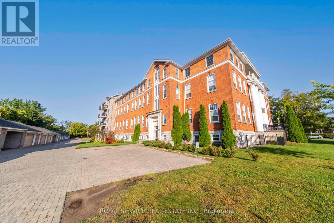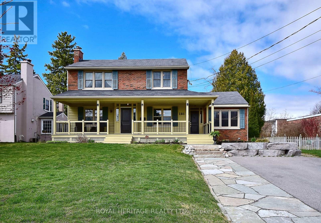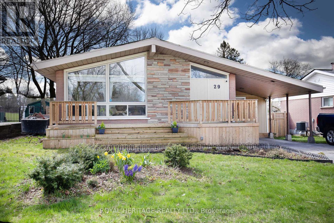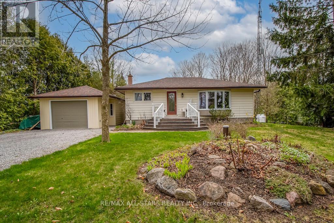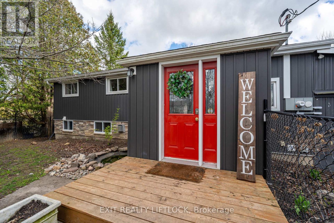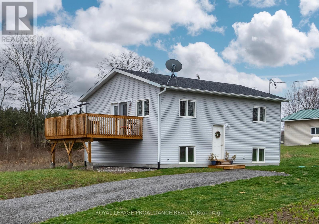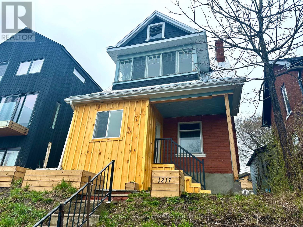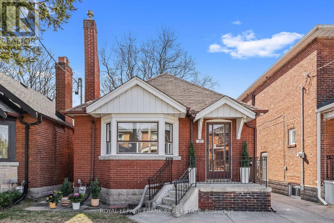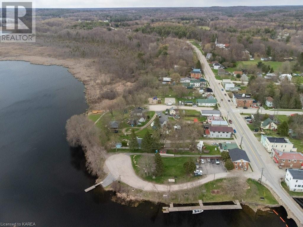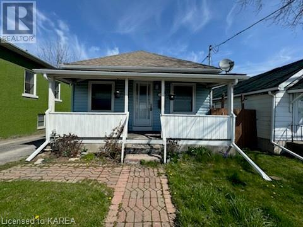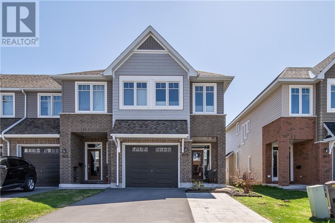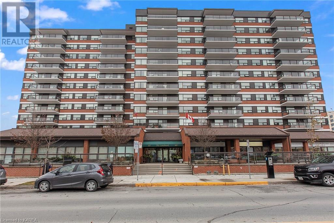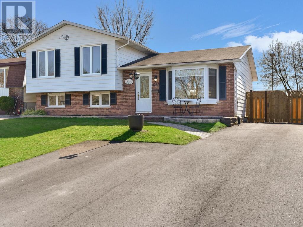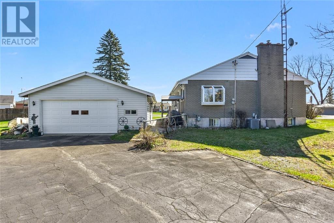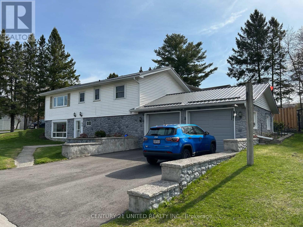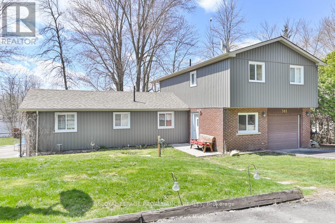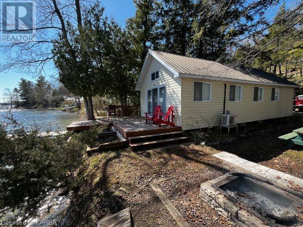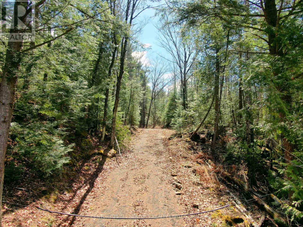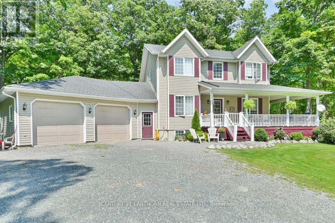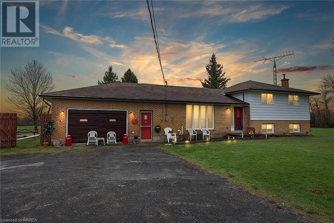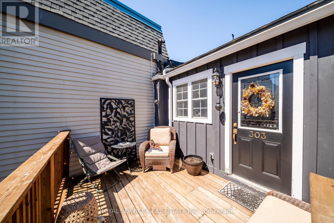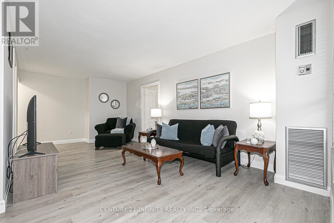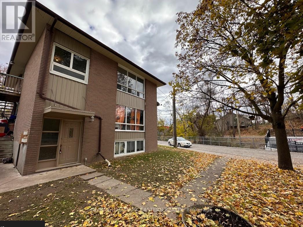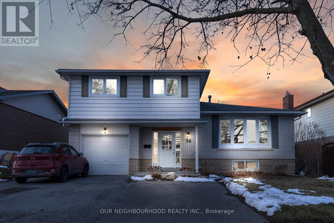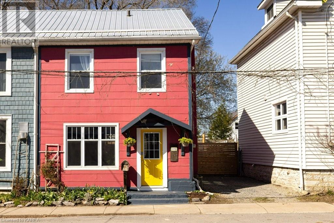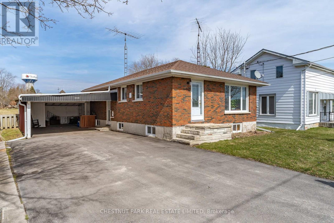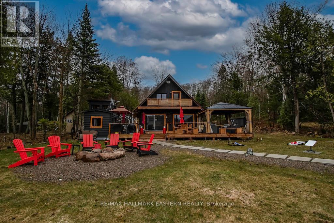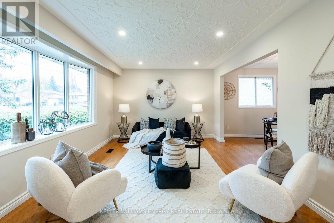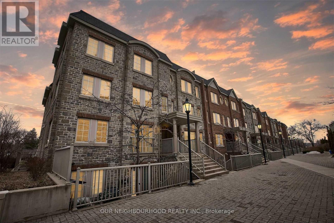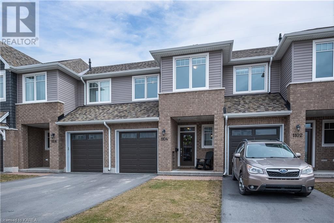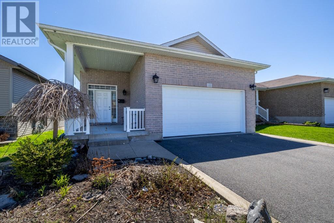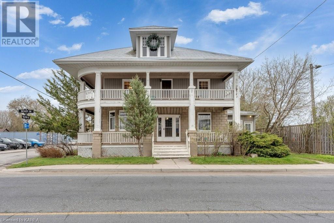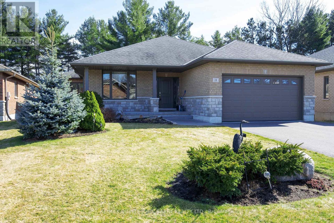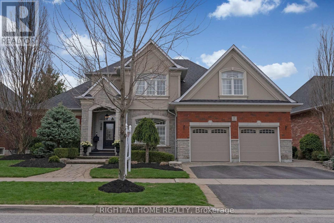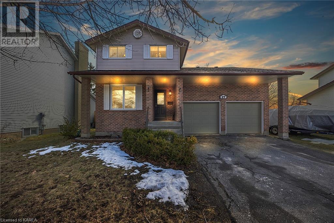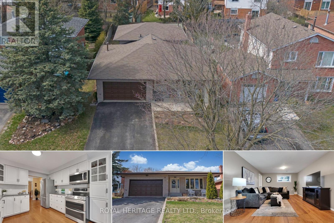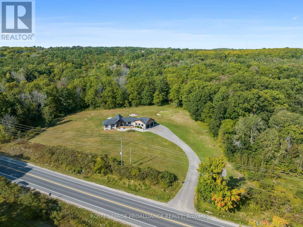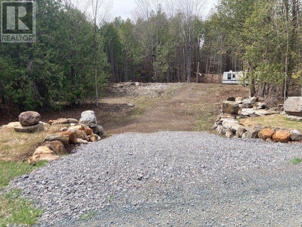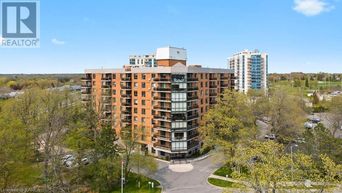13170 County 21 Rd
Cramahe, Ontario
Nestled amidst the serene beauty of rolling farm fields and a tranquil bird sanctuary, this enchanting house, originally a schoolhouse dating back to 1875, beckons to those seeking a peaceful haven. Large, bright windows that flood the space with natural light, cast a gentle glow on the high, lofty ceilings. Modern updates, including smart lighting, gas heating, and central air, seamlessly blend with the historic charm of the home. Offering comfort and style with three inviting bedrooms and a luxurious 3-piece bath featuring a glass walk-in shower. The heart of the home is the spacious kitchen, with a convenient walkout to a deck where you can savor your morning coffee surrounded by nature's symphony. All of this, just minutes from the 401, yet it feels like a world away on its expansive half-acre lot. This enchanting abode is a testament to the harmonious blend of history and modernity, making it an ideal retreat home. (id:28302)
RE/MAX Lakeshore Realty Inc.
2057 Sydenham Road Road
Kingston, Ontario
Welcome to your charming 1.5 story home, where style meets comfort! Step inside through the inviting front door and discover a refreshed interior that's ready to impress.Inside, you'll find a delightfully cozy interior, with new floors and an abundance of natural light streaming through the windows.The heart of this home is its updated kitchen, boasting modern fixtures and ample space. Fresh paint throughout gives every room a bright, clean ambiance, perfect for both relaxation and entertainment. Indulge in the updated bathroom fixtures, including the convenience of the washer and the dryer in the main level so household chores become a breeze. This delightful home features a main bedroom on the main floor for easy accessibility, while two additional bedrooms and a three-piece bathroom await upstairs, providing privacy and space for the whole family. Enjoy the tranquility of a country lot while still being close to the convenience of the 401 and Kingston. And with the unfinished basement offering the potential for a workshop and a cold room for storage, there's endless opportunity to customize and expand to suit your needs. (id:28302)
RE/MAX Hallmark First Group Realty Ltd. Brokerage
79 Round Island Lane
Godfrey, Ontario
Serene lakeside retreat on Bob's Lake . Escape the hustle of the city and discover tranquility at this charming 2-bedroom cottage nestled on the shores of one of Eastern Ontario's most coveted lakes - Bob's Lake. Renowned for it's bass fishing and stretching over 16 kilometers, this lake is a paradise for boating enthusiasts. As you approach this private oasis, you'll be greeted by the peaceful ambiance that surrounds the property. The cottage, accompanied by a detached garage, offers a perfect blend of comfort and simplicity. Begin your day with the soothing aroma of morning coffee on the deck, where time seems to slow down, allowing you to savor the beauty of your surroundings. For those who enjoy the water, this cottage boasts 130 feet of sandy shoreline, eliminating the need for for stairs. Dive into the clear waters for a refreshing swim or spend your afternoons out in the boat, exploring the vastness of Bob's Lake. A concrete dock ensures the safety of your boat after and exhilarating day of water skiing. Worried about power outages? Fear not. This cottage is equipped with a generator featuring an automatic transfer switch. Within 10 seconds of a power loss, the generator seamlessly kicks in, ensuring uninterrupted comfort during your lakeside retreat. And if you ever yearn for the charm of a small town, a short 15-minute drive takes you to the picturesque town of Westport. Revel in the experience of exploring quaint shops and dining in cozy restaurants. (id:28302)
Royal LePage Proalliance Realty
335 Rainbow Dr
Otonabee-South Monaghan, Ontario
Welcome to this quaint, 2 bedroom, 1 bath 3 season cottage, perched on the shores of the beautiful Otonabee River, approx. 1 km to Rice Lake and giving you access to the Trent Severn Waterways.. Enjoy swimming, boating, fishing, bird watching and relaxing on the L shaped 20' x 12' deck.. Situated on a private year round road (annual maintenance fee of $100.00 subject to change). Wood burning stove to keep things cozy in the cooler months. Located approx. 20 minutes to Peterborough and a short drive to the fabulous Rolling Grape Vineyard and hamlet of Bailieboro. **** EXTRAS **** T/W R700921 except Pt. 6 39R 1170; Otonabee - South Monaghan (id:28302)
Royal LePage Proalliance Realty
445 Beaver Lake Rd
Galway-Cavendish And Harvey, Ontario
Fantastic waterfront home or cottage on a pristine lake system that you can drive to on a paved municipal road! If that's on your wish list, this property is the answer. Currently a year-round home, meticulously maintained, offering sand beach area, deep water off the massive floating dock, a stunning waterside bunkie with spacious decking and a large garage with a beautiful loft space above. If you don't want to maintain a massive home, but still want a perfect situation for small or large family get togethers, you have come to the right place. The home offers; custom kitchen with granite counters and nearly new stainless appliances, custom backroom cabinetry, WETT Certified wood stove, a spacious 4 season lakeside sunroom, along with a remodeled bath and two spacious bedrooms, as well as a full home back up generator. The partially winterized bunkie sits at the water's edge and has dining, living space, as well as separate sleeping for 6 and a change room, along with a storage space. **** EXTRAS **** The fully insulated loft over the garage has separate living/dining and massive bedroom as well as a spacious 3 piece bath. The floating dock can accommodate 4 boats of 20 ft. in length and stays in place over winter. (id:28302)
Royal LePage Frank Real Estate
N/a Evegroen Rd
Trent Hills, Ontario
| TRENT HILLS | Discover the perfect canvas for your dream home on this stunning 2.45-acre treed building lot, nestled in the heart of Trent Hills. With dimensions of 200 feet by 531 feet, there's ample space to bring your vision to life while enjoying ultimate privacy on a quiet road. Hydro and telephone services run along the road, ensuring convenience for your future residence. Located just minutes away from Campbellford, Havelock, and Marmora, this prime property offers the ideal balance of tranquility and accessibility. Whether you're envisioning a sprawling estate or a cozy retreat, this property allows for a single-family residence, providing endless possibilities to create your perfect haven. **** EXTRAS **** Not far from several Boat Launches: Trent River 10 min. Belmont, Crowe and Round Lake launches are less than 15 minutes away. (id:28302)
RE/MAX Hallmark Eastern Realty
2078 Hwy 2
Clarington, Ontario
Rural Roots Meets Timeless Charm. Situated on an Impressive 0.34 ac Lot with 117 Feet of Frontage this Well Kept Home has Lots to Offer. Move in Ready with Room to Customize to your Tastes. Features a large 2 car detached Garage with Loft that Would be Well Suited for a Workshop or Trades Person. Only a Convenient Few Minutes Drive to Bowmanville or Courtice and the 401, a Wonderful Location Close to all Amenities but Far Enough out to be a Welcome Reprieve from the Hustle of the City Life. Recently Updated flooring, New roof (2022) Large Eat-In Kitchen, Relaxing Sun Porch, Spacious Yard and Plenty of Parking. Excellent Opportunity to Secure a Desirable Home with Room to Roam! (id:28302)
Tfg Realty Ltd.
27 Hanover Crt
Belleville, Ontario
Gorgeous Settlers Ridge Estate townhome with 2,500s/f of finished space including a rare walk out lower level that opens to municipally managed green space. You will think you are in a detached home stepping inside the spacious entry way with new tiles, double closet and a stylish 2pc bath. The new hardwood flooring extends to the large great room with access to the elevated deck. A timeless cream kitchen offers ample cabinetry, new Granite counter tops and 11 foot peninsula with breakfast bar. The second floor offers all three bedrooms, the huge primary bedroom has a coffered ceiling, a true walk-in closet complete with organizers and a beautiful 3pc ensuite. On the second floor you will also find the main 4pc bath and convenient laundry. The finished lower level has a large rec room with an electric fireplace surrounded by stacked stone and patio doors to a private patio and fenced yard with irrigation system. Enjoy maintenance free unobstructed views with the glass railing manufactured decking. This is your chance to enjoy all the space and luxuries of a detached home without the price tag. Located in sought after neighbourhood with easy access to HWY 401 and just 15 mins to CFB Trenton. **** EXTRAS **** The yard is gated to the walking path (id:28302)
Royal LePage Proalliance Realty
9 Glenford Lane Unit# 38
Godfrey, Ontario
Welcome to White Lake in Godfrey! Located 35 minutes from the 401 and 10 minutes to Rivendell Golf Course and Verona village amenities. This exceptionally well maintained Jayflight Bunkhouse model trailer features a large professionally built 15’ x 24’ family room/hallway addition that was constructed with permits in 2019 and offers an incredible elevated vantage point overlooking the beach and pavilion area. The Glenford Park Trailer Owners Association is a CO-OP with 50 lots with exceptionally low fees compared to for profit campgrounds. The lot fees are only $1200 per year and include your Hydro, Taxes, Park Maintenance and Water and have been paid by the current owner for 2024! The season is generous as well being open for use from April 1st until November 1st. Glenford Park offers tons of activities for the family including horseshoe tournaments, community camp activities, BBQ’s, Communal Beach, Pavilion and Socials. The Trailer features a dual fuel furnace, vinyl plank flooring, full size freezer and fridge, covered BBQ area on the professionally built deck, 1 bedroom, 3pc bath, Kitchen/Dining Area, and a butler’s pantry that doubles as a spare sleeping space. With over $70,000 spent in the last 5 years this seasonal home is turnkey and includes all the contents, large shed, fire pit area, 100 lb Propane tank, 450 gallon holding tank and is situated close to the showers/laundry room. This little hidden gem could be an amazing alternate to that costly cottage with all the maintenance and costs! Call today for your private viewing. (id:28302)
Sutton Group-Masters Realty Inc Brokerage
#207 -323 George St W
Cobourg, Ontario
George street Condo is A Unique Old Schoolhouse That Has Been Converted Into A Condo.Offering a stunning Updated 2 bedroom and 2 bathroom suite just minutes from the lake and walking distance to Downtown Cobourg. Soaring High 12 Ft ceilings with crown moulding throughout, recently upgraded kitchen, large entry way, electric custom blinds, 1 car garage additional owned parking spot and locker. Equipped With A Party Room, Fitness Centre, and a Gorgeous Rooftop Patio With Lake Views, Offering lots of charm, walking distance to restaurants, Shopping, and easy access to 401! **** EXTRAS **** Water, Maintenance, building insurance, garage parking, Cogeco, locker included (id:28302)
Royal Service Real Estate Inc.
181 Abbott Blvd
Cobourg, Ontario
Located in one of Cobourg's most desired areas. This two-storey farm house style home has a large wrap around porch with two separate entrances into the home, paved driveway, armour stone landscaping and flagstone walkway. Once inside you will find a separate studio/office with a 2 piece bathroom perfect for a home based business. The main floor living room has a wood burning fireplace insert, hardwood floors. From the kitchen you can walk out to the rear deck and fully fenced rear yard. Also just off the kitchen is the dining room and a family room. On the second floor you will find 3 generous bedrooms and a newly renovated 4 piece bathroom. The basement offers space for storage, laundry, exercise and a 3 piece bathroom... From this home you can walk to Lake Ontario, parks, downtown Cobourg and schools. The Cobourg Community Centre is also nearby.. Renovations include replacing kitchen (Granite countertops )and 2 piece bath in 2022, new windows 2017/2018, back deck 2020, upper bathroom 2024, Additional renovations include hardwood flooring 2013 and 2019, stone walk way 2022, Armour stone garden wall 2021...Utilities (Electricity, Water/sewer, natural gas $7141.34) (id:28302)
Royal Heritage Realty Ltd.
29 Kawartha Dr
Kawartha Lakes, Ontario
29 Kawartha is Sure to Impress!! 2+1 Bedroom Bungalow (den in lower level currently being used as a 4th bedroom) . Extra large Living area on the main level with Vaulted Ceiling. The Open Kitchen And Dining area With Plenty Of cupboards & counter space make this home perfect for raising a family or entertaining. The primary suite offers a walk-out to private deck & fully fenced rear yard, ideal for morning coffee with main floor laundry quaintly tucked way and a 4 pc Semi Ensuite. A Second Bedroom/Office Sharing The Semi Ensuite As Well. Fully Finished Lower Level With In-Law Potential, including a private & fenced portion of the rear yard (2023 with removeable panels). Lower level also offers Large living/dining area, Bedroom, Den/bedroom, 3 Pc Bath & new kitchen in 2021 with stainless appliances. Fully Fenced rear yard with pond (2022) And Lovingly Landscaped. Additional Upgrades include updated furnace ($122/mth), monitored security system with Bell (6 cameras, 2 indoor sensors, 2 door sensors & 2 window shatter sensors). Updated stainless steel appliances on both levels, upper bath updated (2023), 2 custom built sheds 2023 & a metal roof!! **** EXTRAS **** Long term rental for lower level has been $1800/month. Short term rental for lower level has been $200/night. (id:28302)
Royale Town And Country Realty Inc.
690 Post Rd
Kawartha Lakes, Ontario
Are you ready for that peace and tranquility but don't want to be hours away from civilization? Well welcome to 690 Post Rd. Come view this 2 + 2 Bedroom 2 Bath Bungalow On close to 1/2 Acre Lot. Main Floor W/Living Room Centered By Propane Fireplace & Built In Bookcases . Kitchen Features S/S Appliances, Quartz Countertops, W/O To Deck And Look Out To Gardens. Master W/Walk In Closet, 4 Pc Bth W/Heated Floors. 2nd Bdrm Can Also Work As An Office. Downstairs Is Fully Finished W/Rec Room, 3 Pc Bth A & 2 Bdrms. Outside W/Stamped Concrete Patio & Hot Tub all under 10 minutes to Lindsay and 20 to Peterborough. **** EXTRAS **** See attached list of Improvements (id:28302)
RE/MAX All-Stars Realty Inc.
11 Bank St N
Cavan Monaghan, Ontario
Escape to your own piece of heaven with this charming 3-bedroom, 3-bathroom home with garage and bunkie. Boasting proximity to 4-wheeler trails, 8 kms of walking trails, and outdoor adventures right at your doorstep. Step inside to discover a meticulously cared-for home with countless upgrades throughout. This includes the spacious kitchen features custom-built cabinetry, butcher block countertops and stainless steel appliances, perfect for culinary enthusiasts. Retreat to the master bedroom complete with a 4 pc en-suite with air jet tub. Hardwood floors and large newer windows in the living room overlooking the treed yard. Downstairs offers a newer gas fireplace which ensures warmth and ambiance. Enjoy the serene surroundings backing onto Baxter Creek, where tranquility meets adventure. Don't miss the opportunity to make this your new sanctuary. Schedule a viewing today! (id:28302)
Exit Realty Liftlock
1789 Trent River Rd
Trent Hills, Ontario
Welcome to your country home! This well-designed, efficient 1-year-old home boasts an open-concept layout, combining the kitchen, dining, and living areas into a spacious inviting area. Step out from the dining area onto the impressive 12x16 balcony, perfect for enjoying your morning coffee or hosting outdoor dinners with your family and friends. The main level also includes two bedrooms and the convenience of a main-level laundry. The lower level offers a spacious and bright family room, an additional bedroom, a rough-in for a bathroom and plenty of storage space. Outside, the expansive yard provides endless possibilities for outdoor recreation and relaxation. Parking for your RV and all your other toys. Whether you're gardening, playing with pets, or you can simply soak in the tranquil surroundings. **** EXTRAS **** This home has been built with ICF Foundation, Triple Pane Casement windows, R60 BI attic insulation, R22 batt insulation plus continous R5 rigid and many construction upgrades to the plumbing and balcony. A list of details can be provided. (id:28302)
Royal LePage Proalliance Realty
1217 Grandview Ave
Peterborough, Ontario
Amazing view from this 3 Bedroom, detached one and a half storey house with 2 Bathrooms. Forced Air gas heat. Back lane for access to backyard parking. **** EXTRAS **** Steel roof 2009. Hot Water Tank 2014. (id:28302)
Mcconkey Real Estate Corporation
275 Mortimer Ave
Toronto, Ontario
Prepare to fall in love with this wonderful brick bungalow. Charm and character meet modern convenience right in the heart of sought after Danforth Village. The warmth of original hardwood floors greets you as you walk into the sun-filled living room with cosy woodburning fireplace. Prepare meals in this refreshed kitchen with new quartz countertop, undermount sink, new stainless-steel appliances and new backsplash. Enjoy family dinners in the formal dining area with large wood trimmed window. Three ample bedrooms and an updated 4-piece bathroom complete the main level. Do you need room for Nanny? The lower level offers a large bright living area with pot lights, quiet office nook, eat-in kitchen, remodelled 4-piece bath and a separate entrance for privacy. Appreciate this oversized yard (130' deep) with covered patio and get out the gardening tools! In addition to the detached garage, this driveway has parking for 3 cars including a licensed residential boulevard parking pad! The Vibrant Danforth strip (well known for its shopping district from trendy to traditional) is within walking distance and this family friendly neighbourhood is recognized for fabulous elementary and secondary schools and nearby parks. Flexible closing is available! **** EXTRAS **** Close to public transit, DVP and a quick commute to downtown. Pre-listing home inspection and WETT certificate is available upon request. Welcome Home! Join us May 11 and 12 for an open house 2-4! (id:28302)
Royal LePage Frank Real Estate
418 Lyndhurst Rd Road
Lyndhurst, Ontario
Experience year-round tranquillity in this charming 2-bedroom, 1-bathroom abode nestled in the heart of the waterfront community in Lyndhurst. Meticulously updated and adorned with exquisite décor, this residence exudes timeless character. Nestled along a lane off Lyndhurst Road, adjacent to the picturesque Furnace Falls Park, this water view home offers unparalleled serenity. Enjoy leisurely strolls along the park's tranquil pathways, basking in the serene ambiance of the public access waterfront. With a prime location just steps from the water's edge, indulge in the captivating vistas. For those seeking aquatic adventures, the swimmable waters beckon, leading through a meandering creek to the enchanting Lower Beverly Lake. Immerse yourself in the epitome of relaxation as you unwind on the deck, lounge in Adirondack chairs on the stone patio adorned with a firetable, or luxuriate in the hot tub while gazing out over the water. Hosting guests is a breeze with the addition of a stunning new portable Amish bunkie nestled beside the main house. All of that amongst beautiful perennial flower beds and green grass! Originally serving as an icehouse at the turn of the 20th century, this home underwent a transformative renovation in 1990, expanding to remodel and include a principal bedroom with walk-in-closet, a second bedroom and a bathroom, and a basement. Boasting a thoughtfully designed layout, this cozy retreat offers an array of desirable features, including an inviting open-concept living area seamlessly blending the living room, dining room, and kitchen, as well as a separate office nook and a convenient walk-in pantry. Completing the ensemble, a storage shed, a lean-in storage shed, and a charming woodshed provide ample space for all your storage needs. Revel in the allure of this enchanting residence, where every detail has been meticulously crafted to offer a harmonious blend of comfort, style, and tranquility. (id:28302)
Exp Realty
115 Concession Street
Kingston, Ontario
Updated, fully detached bungalow that is in walking distance to downtown and Queens University! Enjoy the south facing views of the park and Memorial Centre from the covered front porch, or the privacy that is offered in the fully fenced in backyard. The kitchen, bathroom, and flooring has recently been re-done in 2020. The customized kitchen is inviting with quartz countertops, crown moulding, stainless steel appliances, and upgraded soft closing hardware on the cabinets and drawers. The bathroom is also outfitted with a deep soaker tub, tiling around the shower and a quartz countertop vanity. Vinyl plank flooring has been professionally installed throughout the living space, along with new windows, paint, and light fixtures. The foundation has been spray foamed for increased energy efficiency, and the gas furnace is only 8 years old allowing for low utility bills! This home offers a lot of value for this low price point. Perfect for first time home buyers or students! (id:28302)
Exp Realty
1105 Horizon Drive
Kingston, Ontario
Immaculate end unit Cambridge model built by Tamarack Homes! This inviting home boasts 2,155 square feet of modern living space and is just four years old. Step inside a spacious entrance foyer with durable ceramic tile and direct access to the oversized single-car garage. The main floor welcomes you with an open-concept layout, complete with gleaming hardwood floors, a cozy gas fireplace, and impressive nine-foot ceilings illuminated by pot lighting. The heart of the home lies in the stunning white kitchen, featuring granite countertops, stainless steel appliances including a gas stove, a convenient chef's pantry, and a large island with seating for four adults. Upstairs, you'll find three spacious bedrooms, including a primary bedroom boasting a massive walk-in closet and a bright ensuite with a glass-enclosed tiled shower and a relaxing soaker tub. Plus, the second level offers the convenience of a dedicated laundry room with a folding counter and sink. The fully finished lower level presents endless possibilities for a spacious rec. room with a gas fireplace and ample storage space for all your needs. Outside, you'll appreciate the premium lot offering space from rear neighbours, with a fenced backyard - ideal for enjoying sunny days and entertaining loved ones. Located in the growing community of Woodhaven, with all amenities just minutes away, including a brand new school under construction now. Take advantage of the opportunity to make this your new home - schedule your tour today! (id:28302)
RE/MAX Rise Executives
165 Ontario Street Unit# 806
Kingston, Ontario
Condo living at its finest in the heart of Kingston's downtown! On Lake Ontario sits this 8th floor Gem. With panoramic views of Lake Ontario, Old Fort Henry, the Island's plus the mouth of the St Lawrence River. Known as the Landmark Condominium- one of Kingston's premier waterfront condominium residences. This unit is Flooded with natural light boasting 1288 SQ FT with such features as hardwood floors leading you throughout the home, a lovely kitchen with granite countertops and maple cabinets with a rich finish as well as in unit storage and separate laundry. Two full baths and three bedrooms or two plus a den you decide. And don't forget the primary bedroom with walk through closet or the large glass balcony to enjoy the fabulous view. (id:28302)
RE/MAX Finest Realty Inc.
1282 Brockmount Place
Brockville, Ontario
This 3 beds, 2 baths, home is located in the sought after North End, with a newly updated driveway with lots of parking. Enter the house where you are greeted by the foyer that open to large bright living room, which opens to dining room, kitchen has lots of counter space and more than enough cupboards. Head up a few stairs to find Primary room that host a king bed with lots of room for your bedroom furniture, 2 other bedrooms and 4pc bath are on this level. Head down to the lower level to find a finished FR with fireplace(currently not functional but would be easy to convert to gas), you find a 3 pc bath with laundry hook up and utility room/storage. But that is not it as there is a crawl space with furnace and tons more storage. The door in the kitchen leads you to a fenced in yard that makes this space great for entertaining friends and family, kids and furry friends, large deck that includes the gazebo and for the kids the play structure. Be sure to come and check out this house. (id:28302)
RE/MAX Hometown Realty Inc.
1 Stewart Drive
Augusta, Ontario
What a find!!! 3 bedroom brick home with detached double car garage and beautiful 4 season sunroom. Spacious family home with hardwood flooring through most of main level. Dine in kitchen, formal dining area and roomy living room with Natural gas fireplace. Enjoy morning coffee or quiet evenings in the year round sunroom. 3 good sized bedrooms all with hardwood flooring and 4 piece bathroom. Plenty of space for the whole family in the lower level. Large family room and games room (room for pool table). Need another bedroom room for that too. Large utility, laundry and storage area. All this located in a family friendly neighbourhood, good school district, play ground and centrally located between Brockville and Prescott. (id:28302)
RE/MAX Hometown Realty Inc.
60 Cromwell St
Trent Hills, Ontario
Well maintained raised bungalow on corner lot in Campbellford. Walking distance to Hospital, all schools & churches. Paved driveways off both Ireton & Cromwell Streets. Ireton entrance features spacious wrap around deck, covered gazebo and gas barbeque hookup. Cromwell Street entrance features attached 2 car garage, heated by gas unit heater workshop and plenty of storage. New privacy fence, steel roof is 3 years old, upper level offers eat-in kitchen, hardwood flooring, oak cabinetry, spacious picture window facing west, dining or living room with patio door to rear deck, 3 bedrooms, full bath. Circular staircase to finished lower level offers freshly painted family room with gas fireplace and access to front yard, combination 3-pc bath and laundry room, mechanical room with workshop and inside entrance to garage. This property can be turned into a duplex with own driveway and private entrance. (id:28302)
Century 21 United Realty Inc.
301 Sherry Rd
Tweed, Ontario
Enjoy the perks of river life without the need for a separate cottageyour home is your getaway! Perched high & dry, this charming 3-bedroom, 2-bathroom bungalow allows you to relax & love the river lifestyle & to be mesmerized by the curves of the winding & serene Moira River. Inside the fully remodeled kitchen is a showstopper w sleek quartz countertops & vinyl plank flooring! Outside the spacious deck provides an idyllic spot for relaxing, dining & entertaining, or sneak away & enjoy the quiet tranquility of the balcony off of the primary bedroom, all while overlooking the picturesque riverfront. Propane furnace & fireplace, central air conditioning & upgraded insulation enhance comfort & efficiency. Septic system was recently updated w raised bed installed (2019). The home features a circular driveway & attached single-car garage. Located on a school bus route along a municipal-maintained road, it's perfectly situated for families. Ideally located only 20 minutes to Belleville & the 401, 10 minutes to Tweed!Wake up to the soothing sounds of flowing water & start your day with a serene paddle down the Moira River. Kayaking & canoeing are just steps away from your door, offering peaceful mornings or adventurous afternoons. For fishing enthusiasts, cast your line right from your private riverfront or dock. Whether it's entertaining friends or enjoying quiet moments, your waterfront home allows you to indulge in a variety of activities without ever leaving the comfort of your sanctuary. Dive into the river lifestyle where every day is a vacation! (id:28302)
Royal LePage Proalliance Realty
872 North Shore Lane
Leeds, Ontario
Lovely three season cottage that could become four season. This beauty has been fully renovated, spray foamed under the cottage and in the ceiling. The walls are fully insulated. The property has a large storage shed / garage plus 3 other parking spaces. There are two bedrooms plus a loft. Updated everything!! Flooring insulation, electrical, heat pump for AC heat, firepit, landscaping, huge dock. Level waterfront access. Nice entry area to water. Cottage is turnkey. Even the wall mounted TV is included! Grippen Lake offers great fishing large & small mouth bass, pickerel, and pike. Depths in the lake of up to 52 feet. Don't miss out on this one. (id:28302)
RE/MAX Finest Realty Inc.
0 Coe Island Lake Rd
Faraday, Ontario
Escape to Nature's Paradise: 11 Acres of Wooded Bliss Just 10 Minutes from Bancroft! Discover your own slice of heaven with this picturesque 11-acre property, conveniently located 10 minutes from Bancroft. Nestled amidst a tranquil forest, this land boasts a scenic driveway leading to a perfectly cleared area, ideal for building your dream home or retreat. Wander through the walking trails that meander through the property, offering serene strolls amidst nature's beauty. Whether you're seeking a peaceful retreat from the hustle and bustle of city life or envisioning the perfect spot to build your forever home, this property offers endless possibilities. Don't miss out on the opportunity to own your own piece of paradise. Start living the life you've always dreamed of. (id:28302)
Century 21 All Seasons Realty Limited
44 Centre Rd
Centre Hastings, Ontario
Looking to move your family to the country? Better not miss out on this one! Check out this 4 bed, 4 bath home on almost 2 acres, and located less than 5 minutes to Madoc on a hardtop road. An inviting wrap around covered porch is a great spot to enjoy the tranquility of rural living, plus has a private back yard deck backing onto a forested area. Main floor features hardwood floors, kitchen/dining area with a center island, living room, plus an office or possible 5th bedroom if needed. 3 bedrooms on 2nd level including primary with walk in closet and 5pc ensuite. The finished basement boasts the 4th bedroom, full bath plus a rec room with a bar, and a woodstove surrounded by bricks from the historic Madoc Hotel, which was built in the 1800's and burned in the 1990's. The attached oversized double garage has access to the kitchen or basement and offers an extra storage area and 2 man doors. Drop your boat at the public launch at the bottom of the hill and enjoy great fishing, watersports or boating up and down Moira Lake and River. Trail riding your thing? Close to the Trans Canada Trail for endless miles of ATV or snowmobile riding. Don't forget the Skatepark/Splashpad in Madoc for the kids to enjoy. Conveniently located 2 hours to Toronto or Ottawa and 30 minutes to Belleville and 401. Need a quick closing? No problem!! (id:28302)
Century 21 Lanthorn Real Estate Ltd.
532 Petworth Road
Yarker, Ontario
Old style charm of days gone by are present in this country home, on 2.92 acres just west from Hwy 38 on Petworth Rd. This home features large rooms and is great for a growing family; the garage is currently used as a large living space for get togethers. This home is ready for new owners to make it their own. Featuring three bedrooms and two baths plus much more from separate living room, dining room and lower level with sitting room with dry bar and second family room with wood burning fireplace. Possibilities are endless on what you could do to make it your own! Outdoor furnace is available for secondary heat source. (id:28302)
RE/MAX Finest Realty Inc.
#303 -79 King St W
Cobourg, Ontario
Stunning 1 bedroom, 1 bathroom condo located in Cobourgs heritage district, within walking distance to the beach. Remarkable 2 storey with private entrance and 10x12 private patio. This Townhouse style condo exudes a feeling of warmth and luxury, with 10 ft ceilings, gorgeous exposed brick and brand new engineered hardwood hickory floors (jan 2024). Offering north and south exposure, looking to enjoy Cobourgs downtown, night life or simply bask in tranquility, peace and privacy.This condo offers both. **** EXTRAS **** Water heater 2020, outdoor guaranteed parking spot, visitors parking, in suite laundry, All new appliances June 2023. (id:28302)
Royal Service Real Estate Inc.
#314 -10 Edgecliff Gfwy
Toronto, Ontario
Welcome Home! This Bright And Spacious 3 Bed, 2 Bath Condo Has Been Tastefully Renovated In 2020 With New Vinyl Flooring, New Doors, Baseboards And Trim, New Light Fixtures, Upgraded Electrical Panel, Quartz Countertops In Kitchen And Bathrooms And A Fresh Coat Of Paint Throughout. The Living Room Is Large And Open To The Dining Room With A Walkout To Your Very Own Balcony Featuring A Beautiful Eastern View. The Primary Bedroom Shares This View And Features A 2 Piece Ensuite And Walk-In Closet. Two Additional Generous Sized Bedrooms Share The Main Bathroom. In Unit Laundry For Convenience However, Building Amenities Also Include Laundry Facilities For Any Larger Needs As Well As Exercise Room And Access To Indoor Pool. Exclusive Use Of 1 Storage Locker And 1 Parking Spot. Local Conveniences Are Within Close Proximity Including Superstore, Shops At Don Mills, Parks, Ontario Science Centre As Well As The Dvp And The Eglinton Crosstown Lrt Making This Location Perfect For Commuters. (id:28302)
Century 21 Infinity Realty Inc.
490 Stewart St
Peterborough, Ontario
Attention all investors seeking a cash-flowing, low maintenance jackpot! Look right here for the ultimate triplex! Over 6% Cap rate! You'll be blown away by its 2x3 bedroom units and 1x2 bedroom unit. The 2x3 bedroom units each have their own separate entrance/balcony. Every unit has separate hydro and water meters. You can add coin laundry in the basement for extra income. Recent updates include new flooring, renovated bathrooms, roof (2018) and more in all units! Parking for 4 cars plus a backyard for the tenants to enjoy, let up lawn furniture or enjoy BBQ. Located close to the cafe district downtown, a vacant unit is up for grabs on closing. Don't miss out on this incredible opportunity! (id:28302)
RE/MAX Hallmark Eastern Realty
36 Spry Ave
Clarington, Ontario
Welcome to your dream investment opportunity in the heart of Bowmanville's charming, mature neighbourhood! This legal duplex is a gem, boasting a prime location backing onto Waverley Public School and showcasing a spacious 50ft frontage, ensuring both convenience and tranquility. Step inside to discover a beautifully renovated property, with extensive updates completed in 2020, including the creation of a stunning second unit. Unit 1 offers the epitome of family living with 4 generous bedrooms, 1.5 baths, and a sprawling living room. It also offers a seamless indoor/outdoor flow with a walkout from the kitchen to a delightful deck, perfect for entertaining or enjoying morning coffee. Unit 2 is a contemporary haven, featuring an above grade open-concept kitchen and living area bathed in natural light, accompanied by a sleek 3pc bathroom. Descend to the lower level to find 2 cozy bedrooms and convenient ensuite laundry facilities, providing comfort and convenience to its occupants. Location couldn't be more ideal, with easy access to Highway 401 for seamless commuting while being just a stone's throw away from multiple parks, delectable dining options, and reputable schools, ensuring a vibrant and convenient lifestyle for residents. Unit 1 is vacant offering endless possibilities for new owners, while Unit 2 is currently occupied with market rents in place, ensuring immediate returns on your investment. Don't miss out on this rare opportunity to own a versatile and income generating property in one of Bowmanville's most sought after neighbourhoods. Schedule your viewing today and prepare to fall in love with your new investment! **** EXTRAS **** Backs onto Waverley Public School (id:28302)
Our Neighbourhood Realty Inc.
528 Bagot Street
Kingston, Ontario
A fairytale two-bedroom downtown cottage with a third-floor hideaway, a main floor custom kitchen, and intensely handsome Jotul stove that glows all evening, like a film star reading over a new contract. The intensely renovated house (plumbing, electrical, insulation and so on) sits just north of Raglan Road on the west side of the street. I would describe the colour of the place as plum mixed with cherry. The porch and trim are navy. It is rather like a bird you might find high in a palm tree somewhere, a species protected by law. The ground floor has been opened up and the kitchen at the rear is a General-Store-style marvel of reclaimed hardwood and hammered tin, with Lee Valley hardware and a heated slate floor. There is exposed post and beam as well as brickwork, and tongue in groove pine floors set against American Clay walls. You are cast in a film that any minute will be up for a set design Oscar, that's how it feels. A rolling ladder provides entry to the third-floor studio/bedroom/hideaway, and above your head is a 2019 steel roof. The rain can't stand it. The garden is private, and distinctly Nordic, all rough wood and old low-to-the-ground-decking. The shed is fully insulated. Pizza Monster is around the corner. The Elm is over one block. Daughters is just up John and Doug Fluhrer Park is visible just about from the corner. If you need the main drag it’s a ten-minute meander. Street parking is twelve bucks a month. The lifestyle - and here, darn it, comes the cliche - is priceless. (id:28302)
Royal LePage Proalliance Realty
162 Wellington Main St
Prince Edward County, Ontario
Opportunity awaits! This all brick 3-bedroom bungalow located on the main St. of Wellington is ready for its next chapter. With the existing bungalow layout, and a park like backyard, this home has so much room to build & create your own dream home, or simply move in right away! This sweet home has been lovingly cared for and is in excellent condition, perfect for first-time home buyers, downsizers, or as a second property. The floor plan provides a large eat in kitchen adjacent to a spacious living room that can easily be opened up and modernized. Both main floor bedrooms are spacious and bright that provide ample storage. The lower level has seen renovations that add another bedroom to floorplan. Add a separate suite the with two separate entrances on lower level for a multiple unit opportunity. The best part of this property is the oversized backyard. Located directly across from the water and steps to the beach, close to all Wellington amenities! Make sure to book a tour today. Listing Information (id:28302)
Chestnut Park Real Estate Limited
1096 Gravel Pit Rd W
Minden Hills, Ontario
Stunning waterfront 4 season gem! Totally redone this waterfront beauty is located on a lovely level lot, and includes full ownership in over 14 acres behind for you to wander, build, or just escape to! Attention to detail is evident from the moment you arrive at your new waterfront escape including: freshly painted exterior new windows and doors, pine interior & shiplap throughout, gorgeous kitchen, spa like bath, main floor primary suite with a secondary primary suite on the upper level (with balcony), kids bunk room and 2 piece bath finish out the upper level. As you walk out either of the lovely patio sliding doors you are greeted by an expansive new deck - where you will surely spend most of your summer enjoying! There's also a lovely bunkie for those overflow guests who just can't help to come visit and stay! Generac Generator and most contents are included! Sandy bottom waterfront, great forkids swimming, boating, waterfront activities. Canning Lake is part of the Premium Five Chain Lakes. Boat into the quaint town of Haliburton for dinner or browse the charming stores, theatre and world famous kawartha dairy ice cream. So many features, a must see! Close to two towns, golfing and hospital. (id:28302)
RE/MAX Hallmark Eastern Realty
7 Wordsworth Pl
Kitchener, Ontario
Bright and spacious, newly renovated 3+1 bedroom bungalow with basement walk-out. Minutes to schools, parks, shopping and green-space with Grand River walking trails. Main floor features hardwood floors, tile and freshly painted thru-out. There's a large living room with big bay window, combined with dining room and kitchen with stainless steel appliances, stone counter and breakfast bar. Down the hall you'll find a renovated 5pc bathroom and 3 bedrooms. The main also features a sunroom off the kitchen with garage access and a walk-out to a very generously sized 570 sqft deck - perfect for entertaining. The walk-out basement includes renovated 3pc bath, rec space, bedroom and an additional games room that can easily be converted to a 5th bedroom. This home is perfect for new families, growing familes or converting the basement to an in-law suite or income potential. It's move in ready and ready for you to call your own! **** EXTRAS **** High efficiency furnace 2011, high efficiency AC 2011, High efficiency HWT 2019, high efficiency washer and dryer (id:28302)
Keller Williams Energy Real Estate
#60 -93 The Queensway Ave
Toronto, Ontario
Tired of waiting for the elevators? Enjoy the best in condo living in this beautifully updated, rarely offered, end unit townhome. Open concept living/dining area with updated flooring throughout and pot lights. Gorgeous kitchen with new quartz waterfall countertops, breakfast bar, stainless steel appliances, new backsplash, sink and faucet. Spacious primary bedroom complete with new flooring, closet organizers and semi-ensuite with new quartz countertop and faucet. Freshly painted throughout, this unit has so much to offer. Pantry Storage organizers, In unit laundry, tankless hot water tank. Plenty of room for entertaining this summer on your private 145 sq ft patio complete with gas BBQ hook up and your own gardens. Access to all the amenities at 15 Windermere including pool, gym, sauna, party room with kitchen and newly renovated Virtual Golf. Secure designated Underground parking spot and plenty of visitor parking. Proximity to High Park, Grenadier Pond, the Lake Shore and Sunnyside Beach offers endless outdoor pursuits. Easy access to the Gardiner Expressway, TTC at your doorstep and Bloor West Village Shops. **** EXTRAS **** Plumbing updated 2022, added shut off valves in bathroom, tankless hot water tank (2022) popcorn ceilings removed, new washer (2023), flooring (2024) quartz counters (2023) keyless door entry. (id:28302)
Our Neighbourhood Realty Inc.
1104 Barrow Avenue
Kingston, Ontario
Beautiful Tamarack ‘Eton’ Model Townhouse in Kingston’s up & coming centrally located neighborhood of West Village boasting modern finishes. The main level is comprised of a foyer, 2pc bath & inside entry to the single car garage, featuring ceramic flooring throughout. Next, you’ll find the open concept kitchen possessing, gorgeous granite counter tops, professionally designed custom crafted cabinetry, tile backsplash, a large kitchen island with breakfast bar, finished off with a pantry & stainless-steel appliances. The adjacent dining space & living room are well lit under the numerous pot lights, offering gleaming hardwood floors, a natural gas fireplace, & exterior access via a sliding glass door off the dining area to the deck overlooking the fully fenced yard with stone patio & gazebo. The upper floor is host to the primary bedroom with walk-in closet & 4pc ensuite with separate tub, along with 2 more generously sized bedrooms, a 4pc main bath & convenient upper-level laundry room. Moving to the finished basement is the enormous recreation room, large enough to accommodate a home office or exercise space, along with an abundance of storage capability. This ideal & less than 5-year old property is located mere steps to a playground & a short walk or drive to the RioCan Centre, providing an arrangement of shopping, dining & entertainment options. (id:28302)
Royal LePage Proalliance Realty
122 Islandview Drive
Amherstview, Ontario
Absolutely mint condition! Bungalow with gleaming hardwood floors, two bedrooms on main floor, walk in pantry, granite counters in oversized kitchen. Lots of pot lights in the high vaulted knock down ceilings. Large foyer with inside garage entry. The lower level has good quality laminate floors throughout. The family room on this level has a gas fireplace/stove and patio door walkout to grade level. There are two bedrooms on this level plus an additional 3pce bath, laundry & plenty of storage. The deck from the kitchen offers distance views of Lake Ontario. (id:28302)
RE/MAX Finest Realty Inc.
6724 Highway 38
Verona, Ontario
Experience the best of both worlds within this enchanting Century Home, where residential tranquility intertwines with boundless entrepreneurial potential. Originally crafted as a haven for family life with five spacious bedrooms, this residence stands as a beacon of opportunity, boasting Urban Commercial zoning that opens doors to a myriad of business ventures while preserving the charm of its residential roots. Step into the grand foyer, where memories of family gatherings mingle with visions of future clientele passing through as you embark on your entrepreneurial journey. Here, the allure of a traditional home is fused with the promise of commerce, offering the perfect backdrop for your business aspirations. From a quaint medical office providing care to the community, to a cozy bake shop filling the air with sweet scents, the possibilities are as endless as your imagination. Nestled just a heartbeat away from Kingston, this home's prime location ensures visibility and accessibility, beckoning both residents and patrons alike to experience its timeless charm. Boasting over 3000 sq ft of space, including two wraparound porches and a sprawling deck just a few doors down from Verona (Rock) Lake. Ascend to the towering attic loft, where high vaulted ceilings invite dreams of transformation—a private theater for cozy movie nights, an inspiring artist's sanctuary, or a rejuvenating workout/yoga retreat. As you explore the home's character-rich interiors—towering ceilings, a majestic staircase, and the warm embrace of pine floors—you'll discover the true essence of harmonizing residential living with entrepreneurial spirit. Don't miss out on this extraordinary opportunity to weave your personal and professional worlds together within the walls of this timeless Century Home—a sanctuary where dreams take root and flourish amidst the embrace of history and possibility. (id:28302)
Century 21 Heritage Group Ltd.
13 Lakewood Cres
Quinte West, Ontario
Set against the backdrop of Tremur Lake, this custom-built 2011 Stinson home offers a unique blend of comfort and elegance. It welcomes you with open arms to a world of warmth and character. The spacious kitchen is a chef's delight, featuring a cooktop range, wall oven, and custom cabinetry. Entertain guests in the formal dining area, bathed in natural light and offering breathtaking views. The living area is a haven of tranquility, with oversized windows and patio doors that allow you to enjoy nature at it's finest. The 9-foot ceilings throughout the main floor create a sense of space and grandeur. The primary bedroom is a retreat in itself, boasting a 4-piece ensuite bath with a glass/tile walk-in shower and soaker tub. A large 2nd bedroom easily converts into an office adding to the home's versatility. The lower level is a cozy retreat, offering an oversize guest room with 4 pce bath and featuring a gas fireplace in the family room with patio doors that lead to the backyard oasis and the Hydro pool hot tub where you can sit back and relax while enjoying the view. Come take a breath of Fresh Air! This home produces more energy than it uses on an annual basis per EnerGuide. **** EXTRAS **** New heat pump installed Dec 2023, Rooftop Solar panels on contract with earnings. Double car garage, Quiet crescent living. Close to all amenities, hospital and minutes from the 401. A must see! (id:28302)
RE/MAX Quinte John Barry Realty Ltd.
17 Preservation Pl
Whitby, Ontario
Indulge in luxury living in this exquisite Williamsburg bungaloft. This Delta Rae Home exudes sophistication and warmth. The open-concept layout integrates the kitchen, dining, and living spaces, fostering an atmosphere of connectivity and effortless entertaining. Vaulted ceilings and 2-storey windows usher in an abundance of natural light. The gourmet kitchen serves as the heart of the home, stainless steel appliances, two ovens, custom cabinetry, and premium finishes. A spacious island and gleaming granite countertops provide ample space for meal preparation and casual dining. Retreat to the primary bedroom sanctuary with ensuite and walk-in closet. Upstairs, discover a versatile hidden room adaptable to your lifestyle and two more large bedrooms. Your private outdoor oasis is complete with a waterfall, koi pond, expansive patio, loggia, and lush landscaping. Your luxury living extends into the finished basement: family room, built-in bar, fourth bedroom, office and gym adding another layer of comfort and functionality to your home. **** EXTRAS **** All kitchen applicances, washer/dryer, all ELF, bar fridge/microwave (id:28302)
Right At Home Realty
27 Nicholson Crescent
Amherstview, Ontario
This stylishly renovated home offers numerous upgrades. the 2,350 SqFt of finished living space includes 4 bedrooms upstairs with 3 full bathrooms, two of which are ensuites. The main level offers upgrade laminate flooring throughout, an amazing new kitchen with all new appliances, custom Dekton counters opens to a cozy family room with gazebo. The master ensuite has heated flooring. A second bedroom also has an ensuite. All the windows have been replaced in the last two years. The lower level features a great recreation room, a large laundry room, a walk-in cold storage and a spacious storage room. A/C, Furnace and Hot Water tank all new. This home is pre-wired for a generator hookup. A double garage complete with workbench area adds value to this family home in a great neighbourhood located close to schools, parks and shopping. Must be seen to be appreciated. (id:28302)
Royal LePage Proalliance Realty
48 Barley Mill Cres
Clarington, Ontario
Offers Welcome Anytime on this This spacious 3+1 bedroom 2 Full Bathroom, 4 level backsplit. Much bigger than it looks from the outside, you'll find more than enough space in this house! Ideally located in a highly sought after established neighbourhood. The large Eat-in Kitchen features newer stainless steel appliances & has a direct walkout to the backyard. Primary Bedroom has his/hers closets, hardwood floors & access to the semi-ensuite bath w tons of built-in storage. The finished lower level has a great sized open concept Family room w large above grade windows. The split level layout is great for large/blended families or shiftworkers, the 4th bedroom and full bathroom located on the lower level offers privacy and your own space! The finished basement adds even more options to use as you wish; a gym, office, games room or kids playroom! Handy XL storage room in the Basement too plus a large laundry room w built-in shelves, there's a lot of storage in this home too! Ample parking on the long double wide driveway, good for larger vehicles or trucks! Double car garage has inside access as well as a separate door to the sideyard - a great size for all the toys & tools! The large fenced backyard with deck & Gazebo is a great place to host BBQ's and gatherings; large storage shed on recently poured concereted base. An excellent opportunity get into a great neighbourhood. Right across the street from Mearns Park, let the kids play then walk the gorgeous Soper Valley Creek trails together, we're told you can even see Rainbow Trout & Salmon swimming in the creek! Walking distance to Schools, Grocery and even Downtown Bowmanville for shops, restaurants & street festivals! **** EXTRAS **** Owned hot water tank, no rentals! Most windows replaced 2014. Shingles & Furnace updated from original. (id:28302)
Royal Heritage Realty Ltd.
10652 County Road 2
Alnwick/haldimand, Ontario
Stunning, custom-built bungalow, nestled on a sprawling 1.7-acre private oasis backing onto forest, just outside the charming town of Grafton is calling your name! 3+1 Bedrooms, 3 Baths, & just 3 years young, this home is perfect for families or retirees alike! A gorgeous timber frame entrance invites you into the heart of the home with open concept, main floor living surrounded by modern style. A chef's Kitchen with quartz counters, decor cabinetry & Island. Gorgeous vaulted ceilings in Great Room with stone clad fireplace & entertainment feature wall. Primary boasts oversized Walk In Glass/Tile shower, WI closet & patio doors leading out to your private deck. Two additional Bedrooms, full Bath & Laundry Room complete the expansive main floor. Lower level adds even more living space with Recreation Room, Bar, 4th Bed & 3rd Bath. Step outside to your incredible outdoor haven offering a covered entertainment area with TV perfect for sports nights, BBQ gas line for grilling enthusiasts, a sunken hot tub & a wooden-fenced dog run with interior access right into the laundry room for easy wash-ups and grooming. Enjoy your own fairway, sand trap, & putting green with irrigation! Attached huge heated 900sf garage, ready to store all your toys or an amazing workshop! So many extras and added value in this better than new home and property! Just a short drive to Cobourg, Wicklow Beach, Conservation Areas, golf courses, boat launches. An easy commute to the Oshawa GO and the GTA. *CLICK MORE PHOTOS FOR VIRTUAL TOUR* (id:28302)
Royal LePage Proalliance Realty
Lot 2 Vansickle Rd N
Havelock-Belmont-Methuen, Ontario
Ready for your new build. Almost 3 ac. backing onto natural privacy. This lot fronts on a year round municipally maintained road and is a school bus route. A building location has been cleared and a gravel drive way is in place. Just a shirt drive down the road takes you to pristine Cordova Lake. Whether you are looking for a year-round home, cottage or recreational space, this lot has the work done to start construction.New severance-Property not yet assessed for taxes (id:28302)
Royal LePage Proalliance Realty
115 Barrett Court Unit# 505
Kingston, Ontario
Welcome to 505-115 Barrett Court, a haven nestled within The Deerfield Condominium building, offering breathtaking rooftop views overlooking Belle Island and the majestic Cataraqui River. This spacious 2-bedroom, 2-bathroom residence embodies comfort and convenience, with a seamless living room/dining room combination and patio doors leading to a balcony adorned by mature oak trees. The kitchen, boasting updated shaker-style cabinetry and countertops ensures practicality and style. overlooking the inviting living/dining area, perfect for both entertaining and everyday living. Retreat to the large primary bedroom, complete with double closets and an updated 4-piece ensuite, offering a serene sanctuary. Adjacent, discover the second spacious bedroom, conveniently situated beside a 3-piece bathroom, with additional in-suite storage room, currently utilized as an art studio or can be used as a laundry room. There is also a laundry room available on the same floor. Residents of The Deerfield indulge in an array of amenities, from a guest suite to an indoor pool, exercise room, community gardens, workshop, games room, library, sauna, gym, BBQ facilities, and the expansive Deerfield Room, ideal for hosting gatherings or meetings. With secure entry and meticulously managed common elements, including a rooftop patio, where comfort and convenience define the living experience here. Nestled within a vibrant community, this property offers proximity to essential amenities and transportation routes, presenting an ideal opportunity to embrace a wonderful place to call home. Discover the best of Kingston living at 505-115 Barrett Court. Welcome home. Status Certificate is available! (id:28302)
Gordon's Downsizing & Estate Services Ltd
