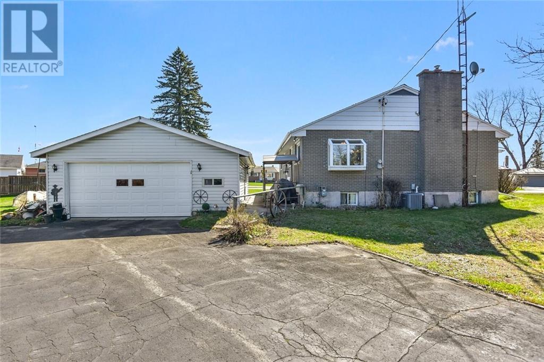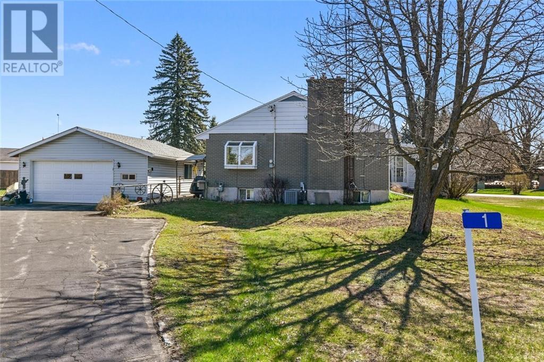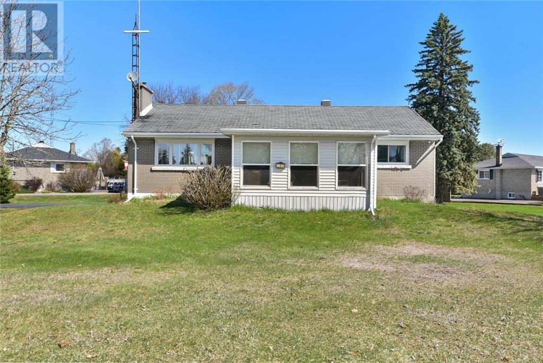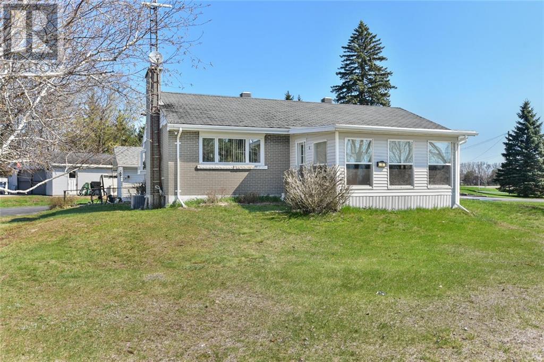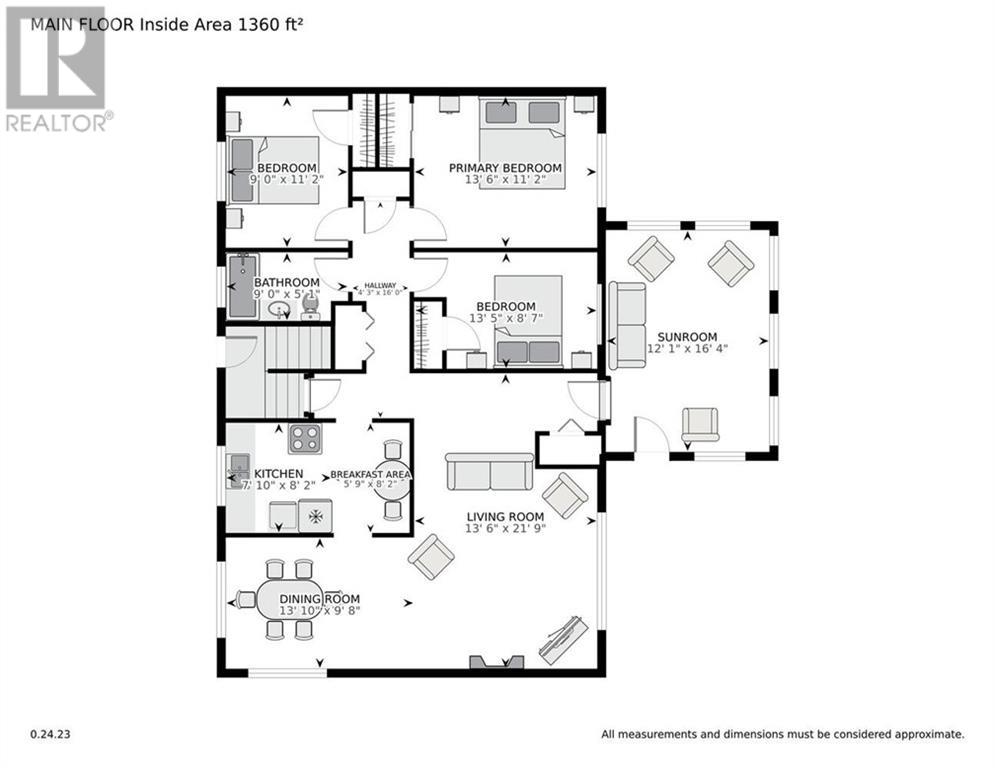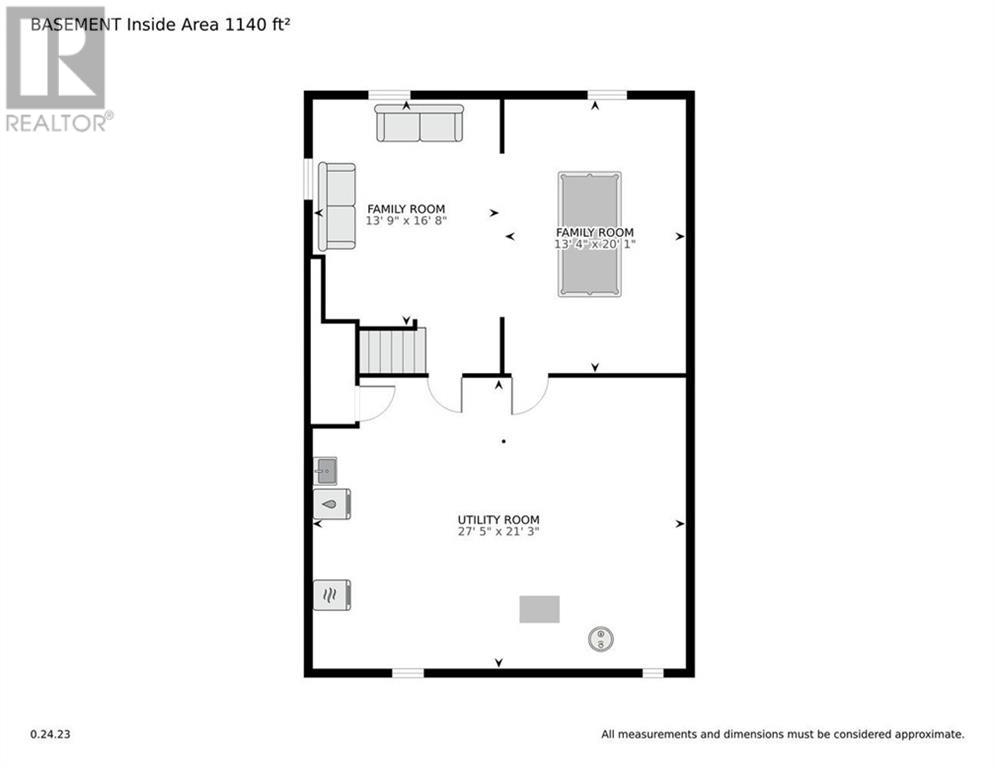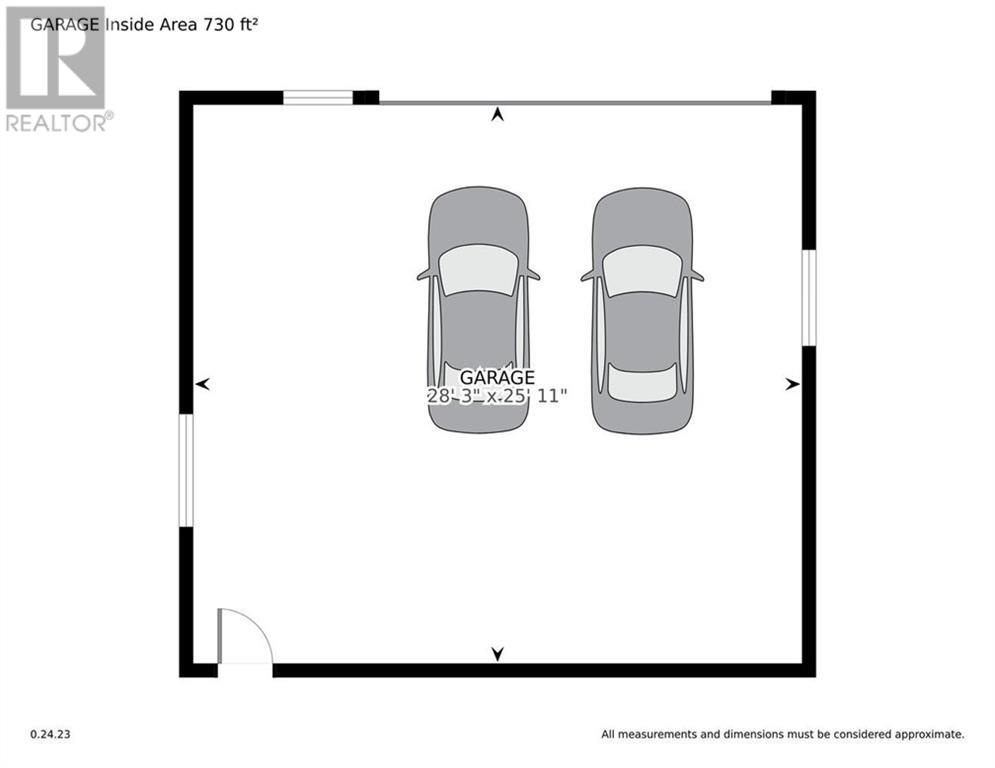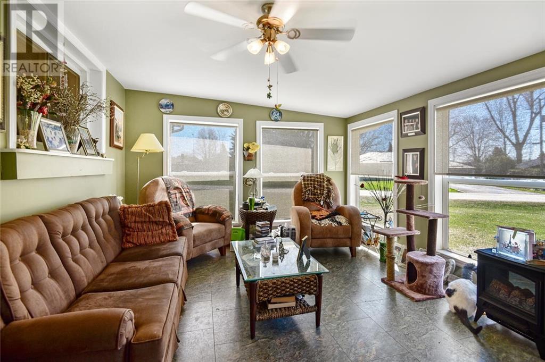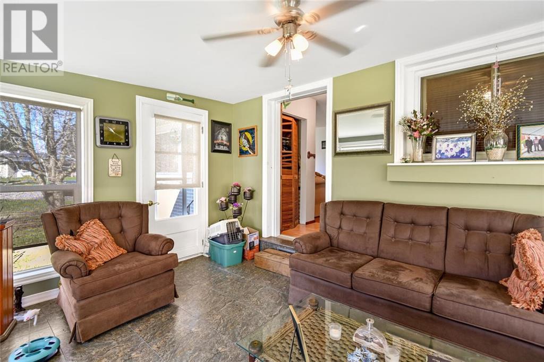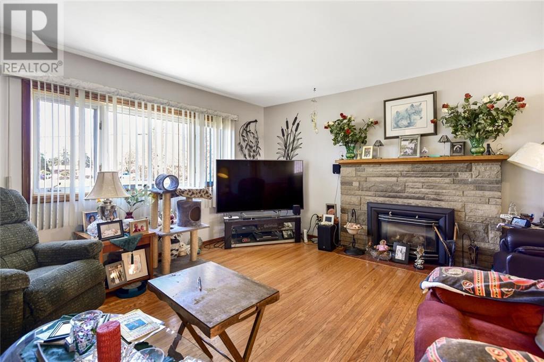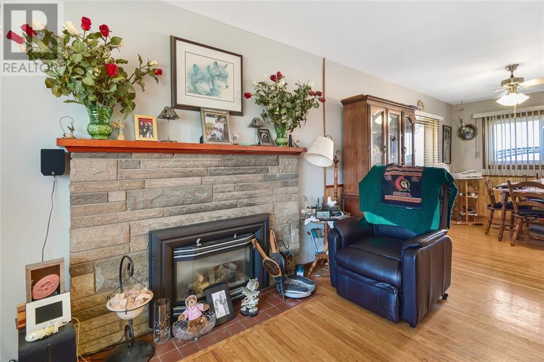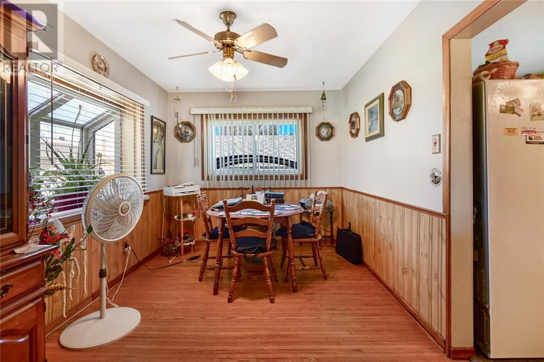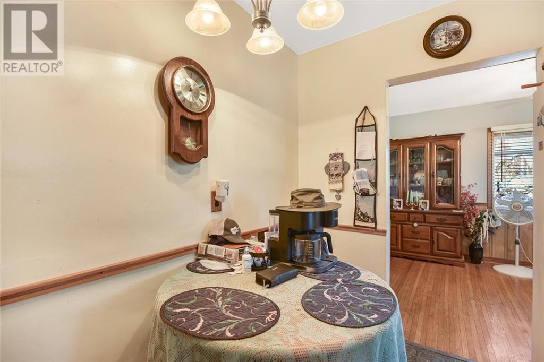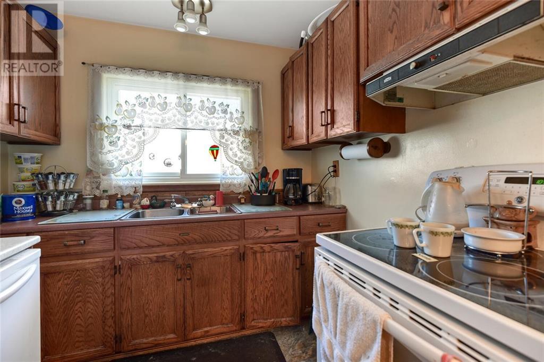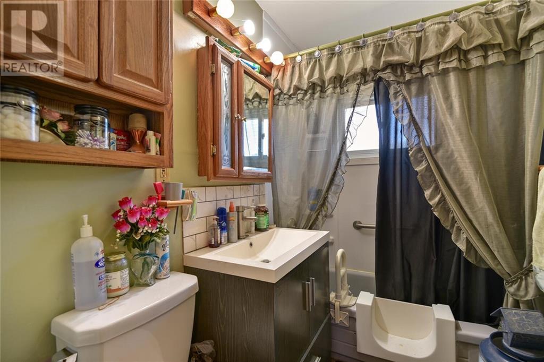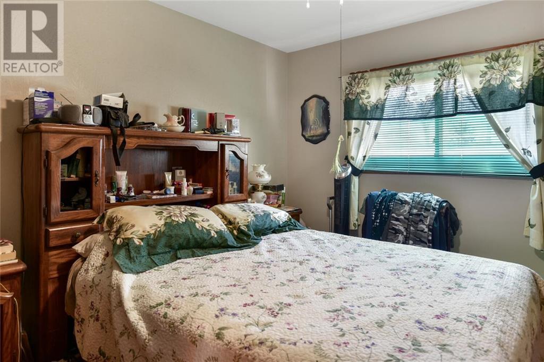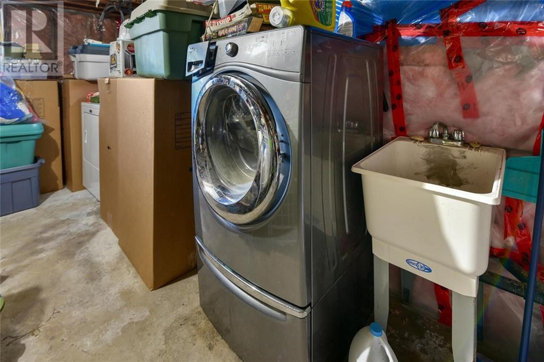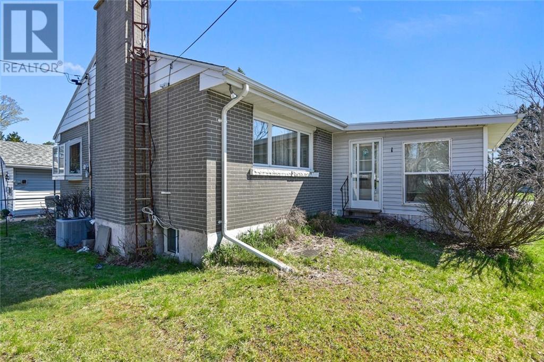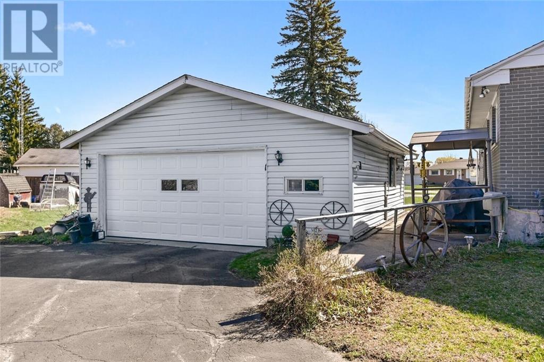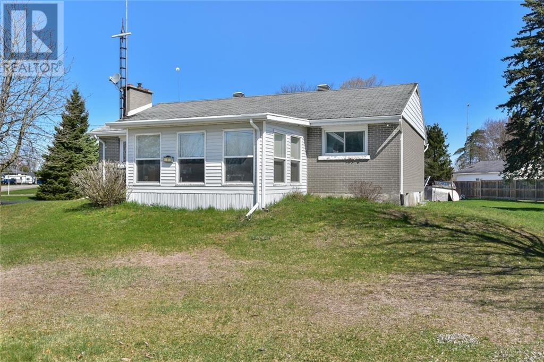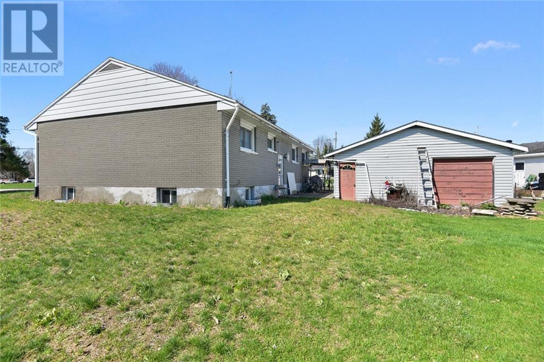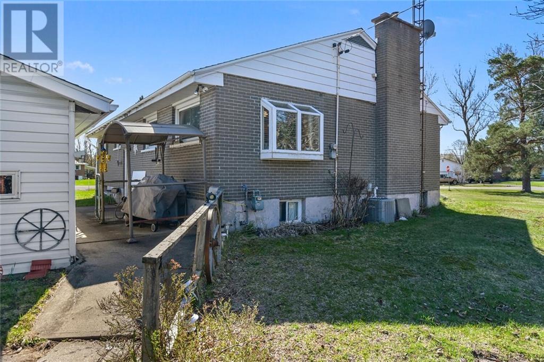3 Bedroom
1 Bathroom
Bungalow
Fireplace
Central Air Conditioning
Forced Air
$429,900
What a find!!! 3 bedroom brick home with detached double car garage and beautiful 4 season sunroom. Spacious family home with hardwood flooring through most of main level. Dine in kitchen, formal dining area and roomy living room with Natural gas fireplace. Enjoy morning coffee or quiet evenings in the year round sunroom. 3 good sized bedrooms all with hardwood flooring and 4 piece bathroom. Plenty of space for the whole family in the lower level. Large family room and games room (room for pool table). Need another bedroom room for that too. Large utility, laundry and storage area. All this located in a family friendly neighbourhood, good school district, play ground and centrally located between Brockville and Prescott. (id:28302)
Property Details
|
MLS® Number
|
1387837 |
|
Property Type
|
Single Family |
|
Neigbourhood
|
Maynard |
|
Communication Type
|
Internet Access |
|
Easement
|
Unknown |
|
Features
|
Corner Site |
|
Parking Space Total
|
6 |
|
Road Type
|
Paved Road |
Building
|
Bathroom Total
|
1 |
|
Bedrooms Above Ground
|
3 |
|
Bedrooms Total
|
3 |
|
Appliances
|
Refrigerator, Dishwasher, Dryer, Stove, Washer |
|
Architectural Style
|
Bungalow |
|
Basement Development
|
Finished |
|
Basement Type
|
Full (finished) |
|
Constructed Date
|
1958 |
|
Construction Style Attachment
|
Detached |
|
Cooling Type
|
Central Air Conditioning |
|
Exterior Finish
|
Brick |
|
Fireplace Present
|
Yes |
|
Fireplace Total
|
1 |
|
Fixture
|
Drapes/window Coverings |
|
Flooring Type
|
Hardwood |
|
Foundation Type
|
Block |
|
Heating Fuel
|
Natural Gas |
|
Heating Type
|
Forced Air |
|
Stories Total
|
1 |
|
Type
|
House |
|
Utility Water
|
Drilled Well |
Parking
Land
|
Acreage
|
No |
|
Sewer
|
Septic System |
|
Size Depth
|
150 Ft |
|
Size Frontage
|
122 Ft ,5 In |
|
Size Irregular
|
122.4 Ft X 150 Ft (irregular Lot) |
|
Size Total Text
|
122.4 Ft X 150 Ft (irregular Lot) |
|
Zoning Description
|
Residential |
Rooms
| Level |
Type |
Length |
Width |
Dimensions |
|
Lower Level |
Family Room |
|
|
16'8" x 13'9" |
|
Lower Level |
Games Room |
|
|
20'1" x 13'4" |
|
Lower Level |
Utility Room |
|
|
27'5" x 21'3" |
|
Lower Level |
Laundry Room |
|
|
Measurements not available |
|
Main Level |
Living Room/fireplace |
|
|
21'9" x 13'6" |
|
Main Level |
Dining Room |
|
|
13'10" x 9'8" |
|
Main Level |
Kitchen |
|
|
14'7" x 8'2" |
|
Main Level |
Sunroom |
|
|
16'4" x 12'1" |
|
Main Level |
Primary Bedroom |
|
|
13'6" x 11'2" |
|
Main Level |
Bedroom |
|
|
13'5" x 8'7" |
|
Main Level |
Bedroom |
|
|
11'2" x 9'0" |
|
Main Level |
4pc Bathroom |
|
|
9'0" x 5'1" |
https://www.realtor.ca/real-estate/26793348/1-stewart-drive-augusta-maynard

