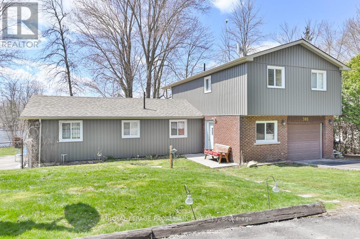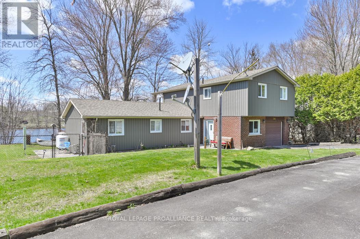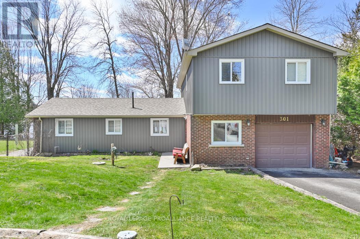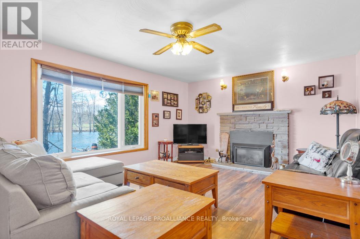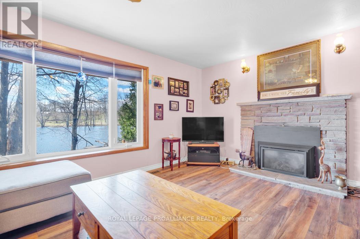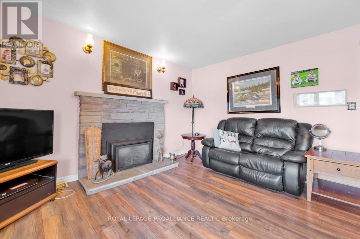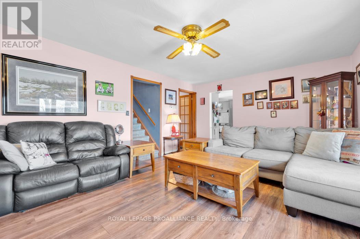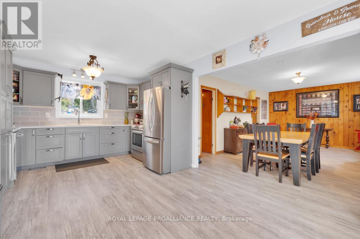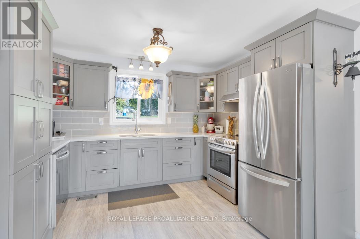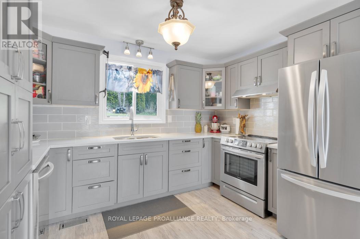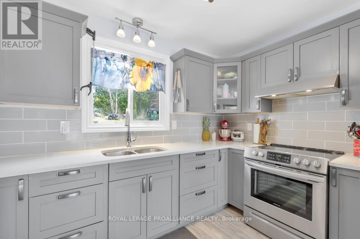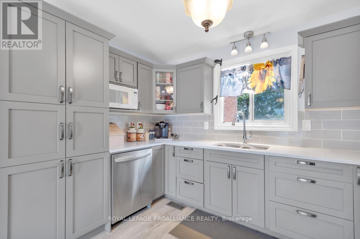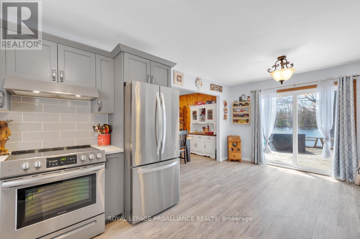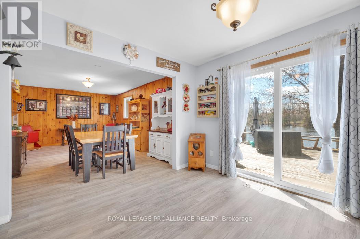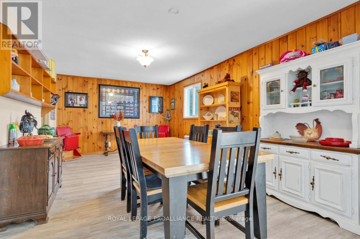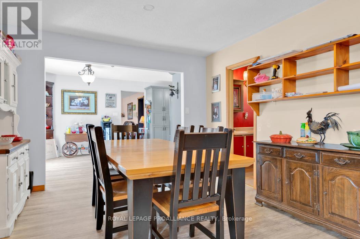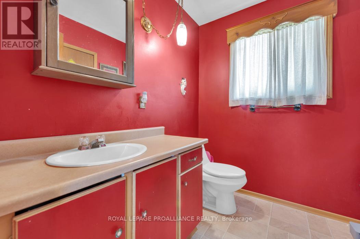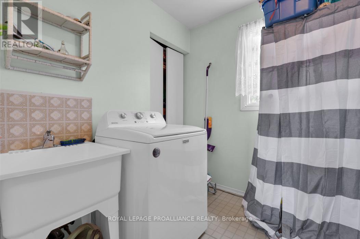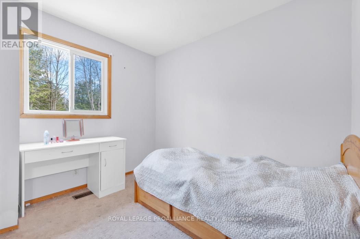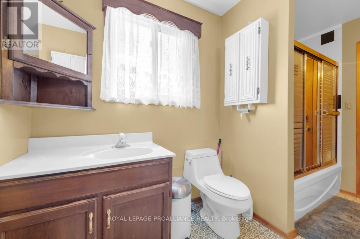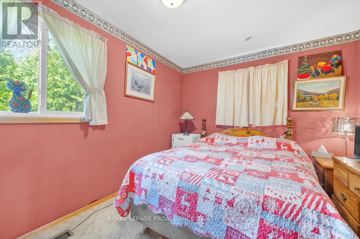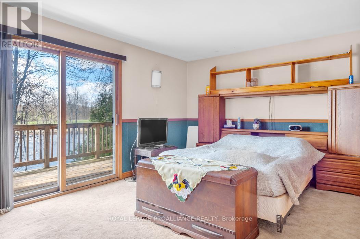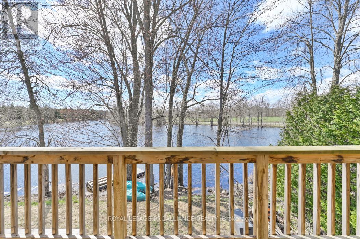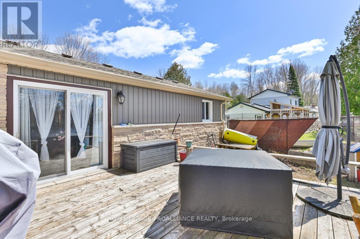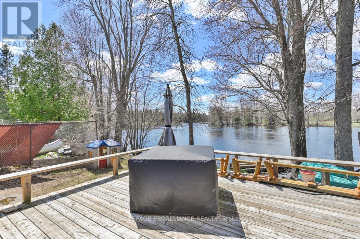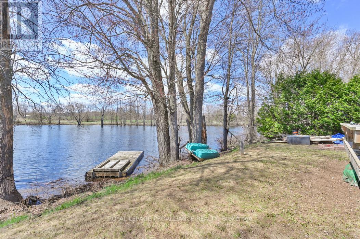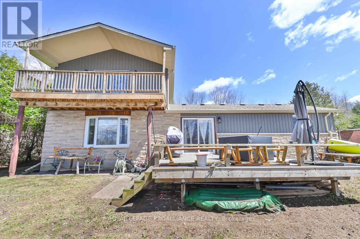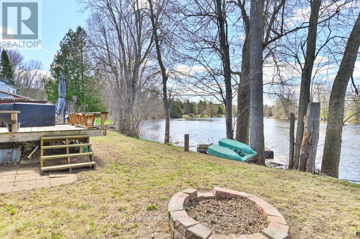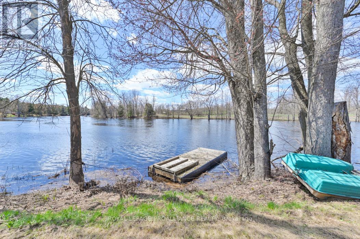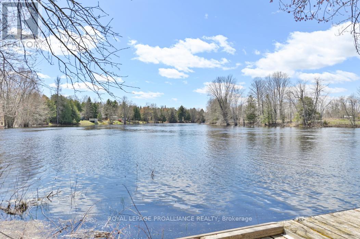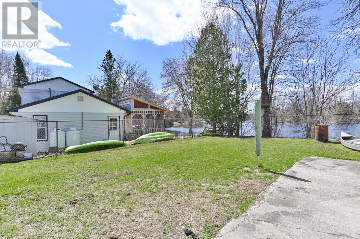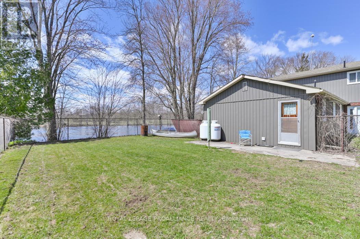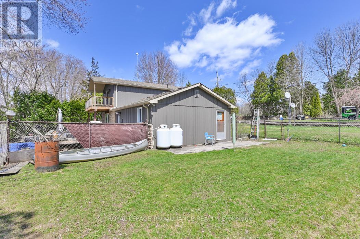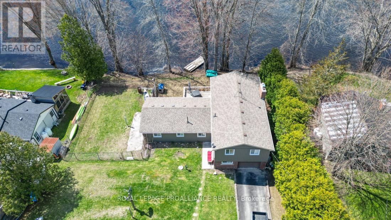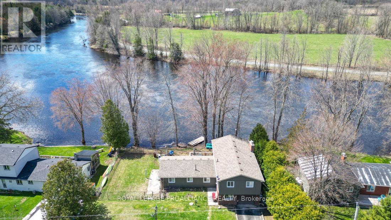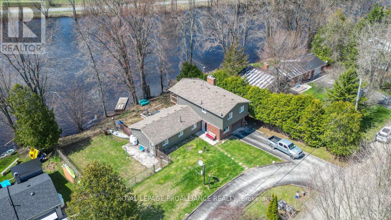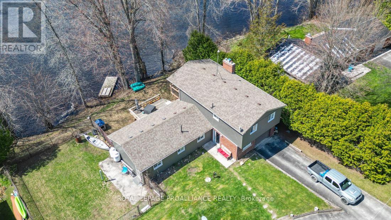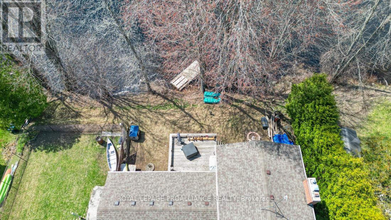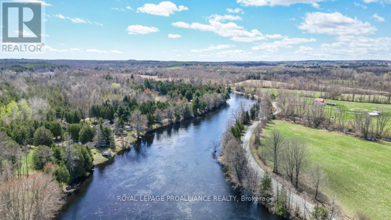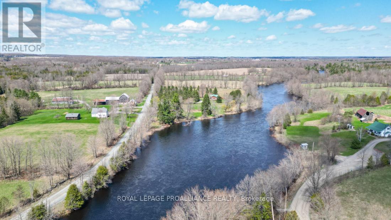3 Bedroom
2 Bathroom
Bungalow
Fireplace
Central Air Conditioning
Forced Air
Waterfront
$699,900
Enjoy the perks of river life without the need for a separate cottageyour home is your getaway! Perched high & dry, this charming 3-bedroom, 2-bathroom bungalow allows you to relax & love the river lifestyle & to be mesmerized by the curves of the winding & serene Moira River. Inside the fully remodeled kitchen is a showstopper w sleek quartz countertops & vinyl plank flooring! Outside the spacious deck provides an idyllic spot for relaxing, dining & entertaining, or sneak away & enjoy the quiet tranquility of the balcony off of the primary bedroom, all while overlooking the picturesque riverfront. Propane furnace & fireplace, central air conditioning & upgraded insulation enhance comfort & efficiency. Septic system was recently updated w raised bed installed (2019). The home features a circular driveway & attached single-car garage. Located on a school bus route along a municipal-maintained road, it's perfectly situated for families. Ideally located only 20 minutes to Belleville & the 401, 10 minutes to Tweed!Wake up to the soothing sounds of flowing water & start your day with a serene paddle down the Moira River. Kayaking & canoeing are just steps away from your door, offering peaceful mornings or adventurous afternoons. For fishing enthusiasts, cast your line right from your private riverfront or dock. Whether it's entertaining friends or enjoying quiet moments, your waterfront home allows you to indulge in a variety of activities without ever leaving the comfort of your sanctuary. Dive into the river lifestyle where every day is a vacation! (id:28302)
Property Details
|
MLS® Number
|
X8263156 |
|
Property Type
|
Single Family |
|
Amenities Near By
|
Park, Place Of Worship |
|
Community Features
|
School Bus |
|
Parking Space Total
|
9 |
|
Water Front Type
|
Waterfront |
Building
|
Bathroom Total
|
2 |
|
Bedrooms Above Ground
|
3 |
|
Bedrooms Total
|
3 |
|
Architectural Style
|
Bungalow |
|
Basement Type
|
Crawl Space |
|
Construction Style Attachment
|
Detached |
|
Cooling Type
|
Central Air Conditioning |
|
Exterior Finish
|
Brick, Vinyl Siding |
|
Fireplace Present
|
Yes |
|
Heating Fuel
|
Propane |
|
Heating Type
|
Forced Air |
|
Stories Total
|
1 |
|
Type
|
House |
Parking
Land
|
Acreage
|
No |
|
Land Amenities
|
Park, Place Of Worship |
|
Sewer
|
Septic System |
|
Size Irregular
|
98.04 X 123.48 Ft |
|
Size Total Text
|
98.04 X 123.48 Ft |
|
Surface Water
|
River/stream |
Rooms
| Level |
Type |
Length |
Width |
Dimensions |
|
Second Level |
Primary Bedroom |
6.03 m |
4.1 m |
6.03 m x 4.1 m |
|
Second Level |
Bedroom |
4.83 m |
2.95 m |
4.83 m x 2.95 m |
|
Second Level |
Bedroom |
3.53 m |
1.77 m |
3.53 m x 1.77 m |
|
Second Level |
Bathroom |
3.53 m |
1.77 m |
3.53 m x 1.77 m |
|
Main Level |
Living Room |
4.03 m |
5.92 m |
4.03 m x 5.92 m |
|
Main Level |
Kitchen |
5.86 m |
3.52 m |
5.86 m x 3.52 m |
|
Main Level |
Dining Room |
5.85 m |
3.57 m |
5.85 m x 3.57 m |
|
Main Level |
Bathroom |
2.12 m |
3.12 m |
2.12 m x 3.12 m |
|
Main Level |
Laundry Room |
2.12 m |
3.12 m |
2.12 m x 3.12 m |
Utilities
https://www.realtor.ca/real-estate/26790419/301-sherry-rd-tweed

