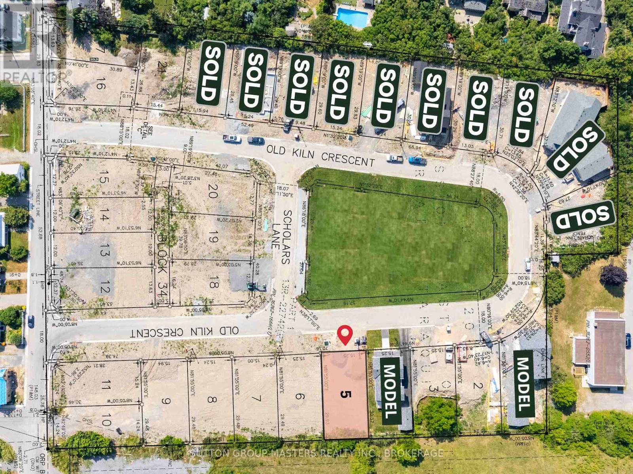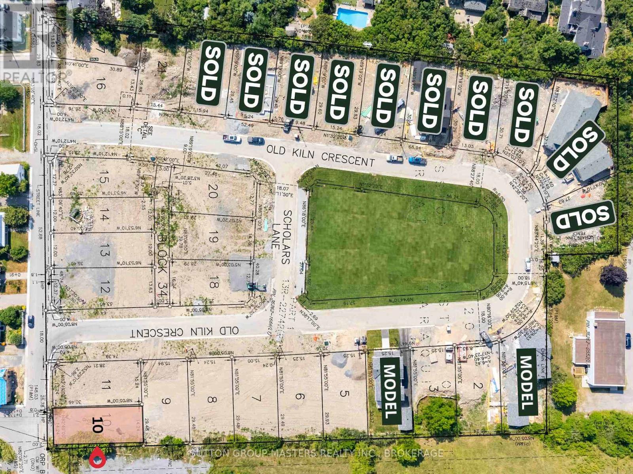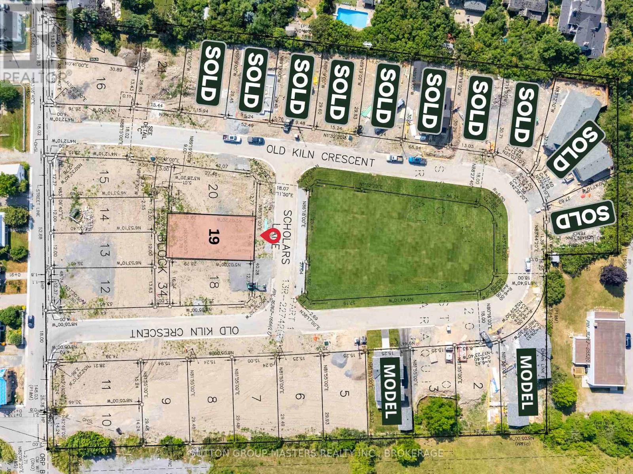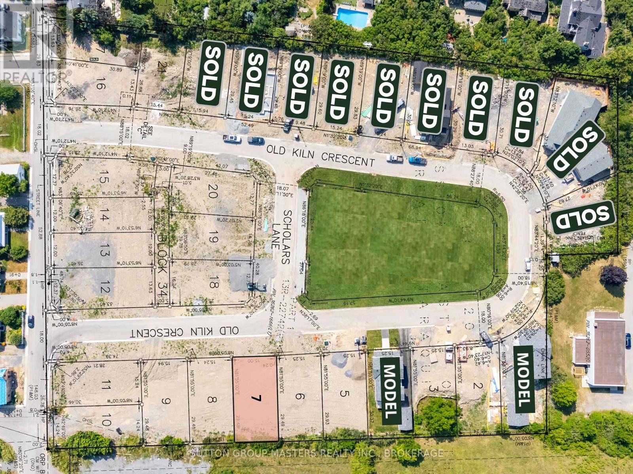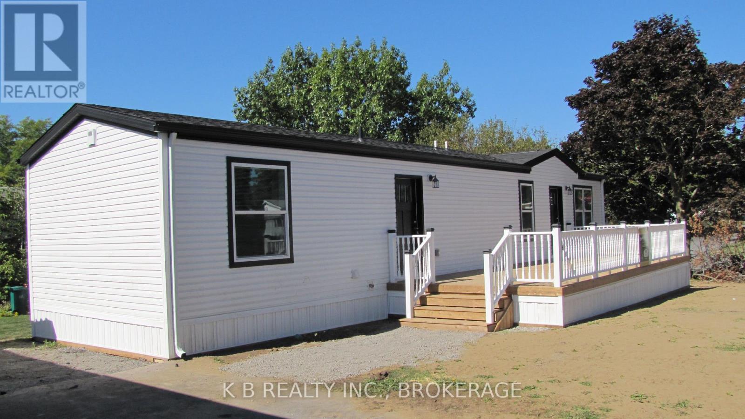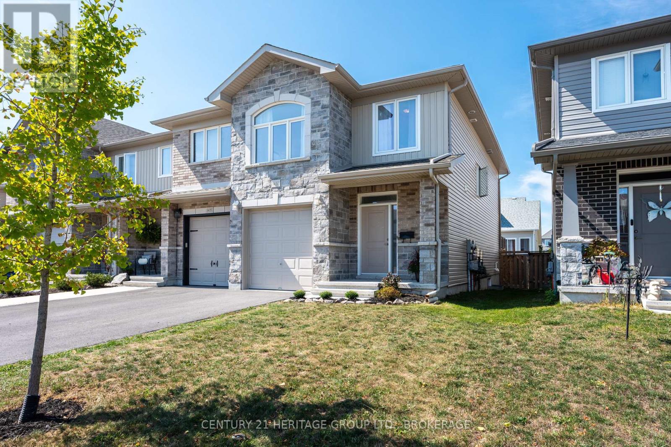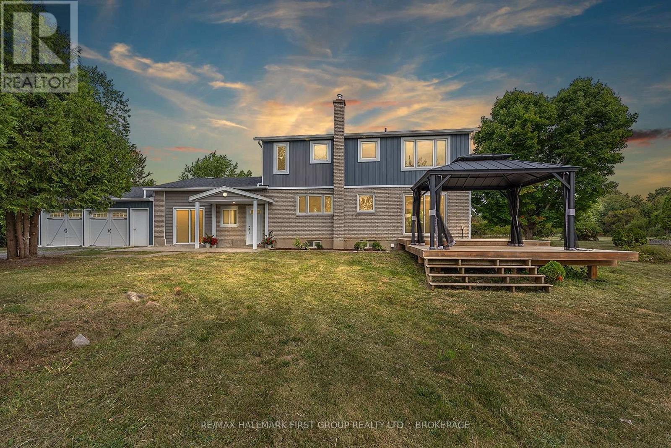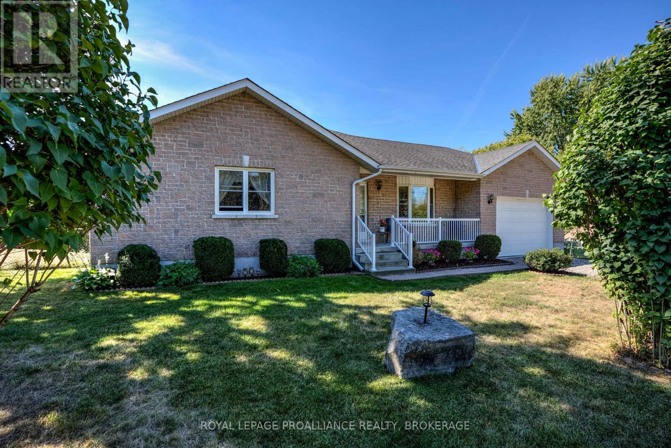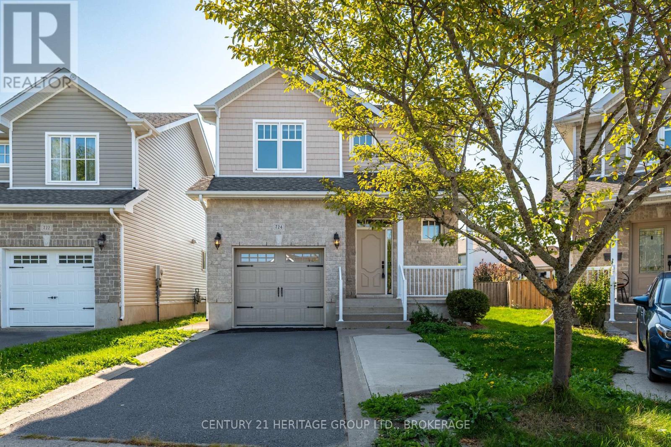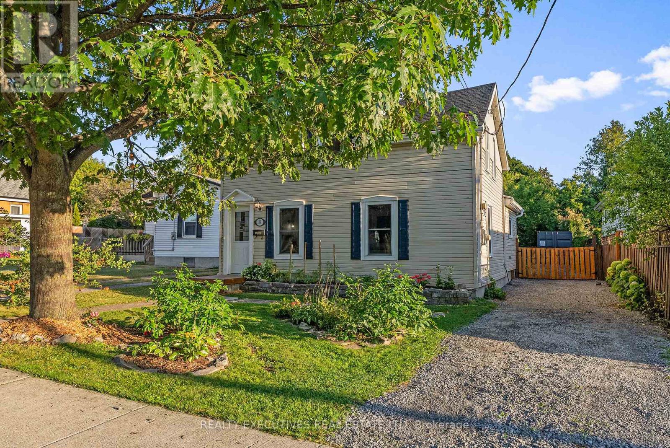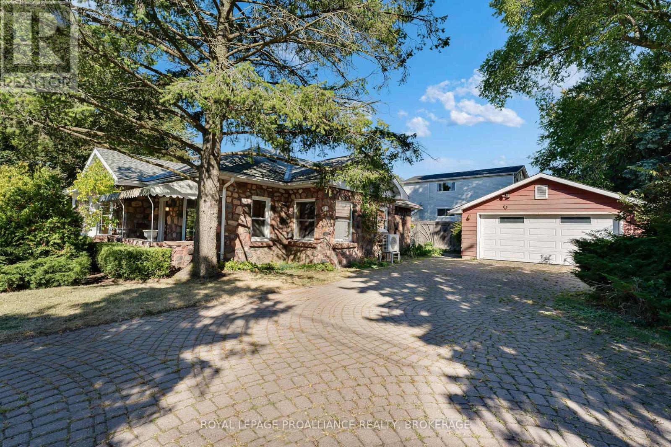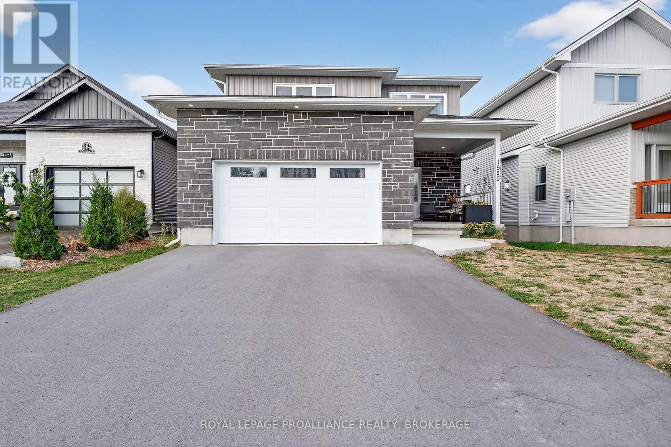280 Old Kiln Crescent
Kingston, Ontario
Welcome to The Knapp Model Home, a custom bungalow in Barriefield Highlands, one of Kingston's most desirable communities just 5 minutes from downtown. This residence blends heritage charm with modern convenience, offering 2,820 sq. ft. of finished living space. The main floor (1,410 sq. ft.) features an open concept kitchen, dining, and living area ideal for entertaining or relaxing. Two spacious bedrooms include a main-level primary ensuite for easy one-level living. Thoughtful touches include radiant in-floor heating in the primary suite and mudroom/laundry, a versatile den or home office, and a covered front porch. The finished basement adds 1,410 sq. ft. with two bedrooms, a large recreation room, full bath, and ample storage. One bedroom can easily convert to a gym or studio. Perfect for downsizing without sacrificing space or quality, this home offers a low-maintenance lifestyle in an exclusive heritage community with shared green space, landscaped surroundings, and a strong sense of community without the feel of a condo. Choose from two exterior elevations to suit your style. In historic Barriefield Village, minutes from downtown Kingston, you'll enjoy easy access to East end amenities, CFB Kingston, top schools, Queens University, Kingston General Hospital, and a new community park. Experience the perfect blend of heritage charm and modern comfort in a home designed for todays lifestyle. (id:28302)
Sutton Group-Masters Realty Inc.
431 Wellington Street
Kingston, Ontario
Welcome to Barriefield Highlands, one of Kingston's most desirable communities where heritage charm meets modern comfort. Situated on Lot 10, this permit-ready custom home offers a rare opportunity to fast-track your build with heritage approvals already in place, saving you 7 months in the build process. Set in the heart of historic Barriefield Village, just minutes from downtown Kingston, this thoughtfully planned neighbourhood offers convenient access to East-end amenities, CFB Kingston, top-rated schools, Queens University, local hospitals, and a newly established community park. This elegant two-storey home offers 2,325 sq. ft. of beautifully finished living space, featuring 3 bedrooms, 2.5 bathrooms, a dedicated main-floor office, and a finished basement, making it an ideal choice for growing families. Inside, you'll find 9' ceilings, hardwood floors, porcelain tile, and quartz countertops throughout. The kitchen boasts custom cabinetry and an oversized island, seamlessly connected to a bright dining area and cozy living sitting room with a gas fireplace. A casual hearth living room, home office, powder room, and a spacious mudroom with radiant in-floor heating complete the main level's appeal. Upstairs, the primary suite features a generous walk-in closet and a spa-inspired ensuite with dual vanities and heated floors. Two additional bedrooms, a full bathroom, and second-floor laundry create a practical and private family space. Additional property highlights include an ICF foundation, detached garage, and a fully sodded, professionally landscaped lot. This beautifully crafted home blends timeless design with everyday functionality, offering a rare opportunity to live in one of Kingston's most iconic and character-rich communities. Disclaimer: Lot visuals are not a survey. The location shown is an estimate. (id:28302)
Sutton Group-Masters Realty Inc.
195 Scholars Lane
Kingston, Ontario
Welcome to Barriefield Highlands by Cityflats, a rare opportunity to own a newly constructed home in one of Kingston's most sought-after communities. Situated in the heart of Barriefield Village, just minutes from downtown, this carefully planned neighbourhood offers the perfect blend of heritage elegance and modern convenience. Enjoy access to the newly established community park, East-end amenities, CFB Kingston, top-rated schools, Queens University, and local hospitals. The Commodore is a stunning 2 storey heritage approved home, featuring 2,555 sqft of thoughtfully crafted living space. With 3 bdrm, 2.5 bath and a dedicated home office/den, this layout is ideal for professionals and families. This home exudes timeless appeal with its classic colonial-inspired façade, welcoming porch, and symmetrical windows. Inside, the open-concept main flr features 9-ft ceilings, hardwood flooring, porcelain tile, and quartz countertops. The gourmet kitchen is a highlight, offering custom cabinetry, a walk-in pantry, and seamless flow into the dining nook and great room, complete with a gas fireplace. From the kitchen, step onto an extended private deck, perfect for outdoor entertaining and enjoy a spacious mudroom with radiant in-floor heating. Upstairs, the spacious primary suite features a generous walk-in closet and a luxurious ensuite with double sinks. Two additional bedrooms, each with walk-in closets, and a shared stylish bathroom. Convenient second floor laundry completes the upper level, offering practicality and everyday ease. Additional highlights include ICF foundation, a detached garage, and a fully sodded, landscaped lot. The Commodore model is available on select lots within Barriefield Highlands, allowing you to personalize your homes setting in this one-of-a-kind heritage community. Don't miss your chance to own a home that combines timeless character with modern-day living in one of Kingston's most desirable neighbourhood! (id:28302)
Sutton Group-Masters Realty Inc.
288 Old Kiln Crescent
Kingston, Ontario
Welcome to Barriefield Highlands by Cityflats, a rare opportunity to own a newly constructed home in one of Kingston's most sought-after communities. Situated in the heart of Barriefield Village, just minutes from downtown Kingston, this carefully planned neighbourhood offers the perfect blend of heritage elegance and modern convenience. Enjoy access to the newly established community park, East-end amenities, CFB Kingston, top-rated schools, Queens University, and local hospitals. The Pittsburgh is a thoughtfully crafted, 1.5 storey heritage approved home, offering 1,930 sqft of beautifully finished living space. With 3 bedrooms, 2.5 bathrooms, and a home office/den, this layout is ideal for families, professionals, or downsizers seeking comfort and refined style. This home makes a striking first impression with its timeless covered front porch, large symmetrical windows, and pitched roofline. Inside, the open-concept main floor features 9 ceilings, porcelain tile, hardwood flooring, and quartz countertops. The gourmet kitchen includes custom cabinetry and a spacious walk-in pantry, seamlessly connected to a welcoming living room with a gas fireplace and adjacent dining area. The large main-floor primary suite features a spacious walk-in closet, private deck access and a luxurious ensuite. For added comfort, radiant in-floor heating is included in the ensuite, large mudroom, and main-floor laundry. Upstairs, homeowners will enjoy two additional bedrooms, a spacious bathroom, and a dedicated home office loft, ideal for remote work. Additional highlights include an ICF Foundation, a detached garage, and a fully sodded, professionally landscaped lot. The Pittsburgh model is available on select lots within Barriefield Highlands, allowing you to personalize your homes setting in this one-of-a-kind heritage community. Don't miss your chance to own a home that combines timeless character with modern-day living in one of Kingston's most desirable neighbourhoods! (id:28302)
Sutton Group-Masters Realty Inc.
1 Parkington Place
Kingston, Ontario
Welcome to this brand-new Fairmont modular home in the welcoming Parkbridge Adult Lifestyle Community, located in Kingston's east end near Division Street & Highway 401. This 16' x 60' bungalow features 2 bedrooms, 1 bathroom, and a spacious 12' x 30' deck, perfect for relaxing or entertaining. Inside, enjoy all-new finishes, modern kitchen appliances, and a new furnace, making this home move-in ready. What truly sets this modular apart is its location adjacent to a beautifully maintained commemorative garden, offering a tranquil space for reflection and connection. Whether you're sipping coffee on the deck or strolling nearby, the setting adds a layer of serenity to everyday life. Residents enjoy access to a vibrant Recreation Centre with social events like dinners, card games, seasonal parties, and dances. Just minutes from Kingston General Hospital, Kings Crossing Outlet Mall, Canadian Tire, and Cataraqui Centre, this home offers the perfect balance of nature, community, and convenience. Nearby parks, golf courses, and conservation areas provide endless opportunities for recreation. This adult-friendly, year-round land lease neighborhood offers peaceful living with exceptional convenience ideal for commuters, downsizers, or anyone seeking a fresh start. Whether you're starting fresh or simplifying your lifestyle, 1 Parkington Place offers the perfect blend of comfort, connection, and lasting value. (id:28302)
K B Realty Inc.
1437 Monarch Drive
Kingston, Ontario
3 BEDROOM HOME IN POPULAR WOODHAVEN COMMUNITY. Welcome to your new home at 1437 Monarch Drive, a charming 2-storey townhome in the heart of Kingston's highly sought-after Woodhaven community. Step inside and discover a warm and bright open-concept main floor designed for modern living and effortless entertaining. The spacious kitchen features a massive 10-foot center island with an extended breakfast nook, the perfect hub for family gatherings and casual dining. Upgraded rear windows and a six-foot patio door flood the space with natural light, seamlessly connecting the indoors to the deck and private backyard. Upstairs, you'll find three generously sized bedrooms. The large primary suite is a true retreat, complete with a luxurious 4-piece ensuite and a walk-in closet. For ultimate convenience, the laundry is also located on the second level, just steps from the bedrooms. Woodhaven is more than just a neighbourhood; it's a lifestyle. Enjoy easy access to walking trails, local parks, and a brand new purpose-built school. With a future 14-acre park on the horizon, this growing community is the perfect place to put down roots. If you're looking for a move-in-ready home in a vibrant, family-friendly neighbourhood, 1437 Monarch Drive is waiting for you. Don't miss out schedule your private showing today! (id:28302)
Century 21 Heritage Group Ltd.
1859 Turcotte Lane
Kingston, Ontario
Welcome to your dream country retreat! Nestled on a picturesque 3-acre lot surrounded by mature trees, this beautifully updated 3-bedroom,3-bathroom home offers the perfect blend of privacy, space, and modern comfort all just a short drive to downtown Kingston.Enjoy deeded water access to the St. Lawrence River with private boat launch and dock, ideal for summer adventures. Relax and entertain onthe stunning 2-tier deck that overlooks a peaceful country landscape. Inside, you'll find a spacious and thoughtfully updated interior. Freshly painted with new flooring and trim throughout most rooms. The completely renovated family room features soaring 10-ft ceilings, making it an ideal space for a studio, gym, games room, or future in-law suite. Bright living-room with large bay window overlooking the front gardens and apple trees. The large kitchen boasts granite countertops, an island and ample cabinetry. Steps away is a walk-in pantry that could easily double as a mudroom or extra storage space. Upstairs, the spacious primary bedroom features a large walk-in closet and a beautifully refinished ensuite with heated floor, twin sinks and walk-in tiled shower. Two additional well-sized bedrooms complete the upper level. The basement features a flexible bonus room currently setup as an exercise area plus a large laundry and utility area. Attached 2-car garage with plenty of space to add a workshop or additional outbuildings, this property offers incredible potential in a prime location. Don't miss your chance to enjoy peaceful country living with easy access to city amenities. (id:28302)
RE/MAX Hallmark First Group Realty Ltd.
3561 Princess Street
Kingston, Ontario
We welcome you to 3561 Princess St and offer a custom built bungalow on a private and expansive 135 ft x 135 ft lot in desirable Westbrook. This 3 bedroom, 2 bathroom home is over 1300 sq ft on the main level and a lower level offers an additional 1200 sq ft of living space. The main floor is designed for family gatherings with a large living room with a gas fireplace that flows into the large eat-in kitchen. Off the kitchen is patio door access to the large deck overlooking the yard as well as access to the attached 1.5 car garage. The spacious primary bedroom has a full ensuite and walk-in closet. 2 more bedrooms and another full bath complete the main level. Newer hardwood flooring on the main level in the living room, hall and bedrooms. The lower level is bright with south facing windows and has a huge bright rec room with a 2nd gas fireplace, a craft room which would work for a 4th bedroom, a laundry/utility room and storage. There is roughed plumbing in for a future bathroom on the lower level as well. Outside, the property is "park like" with trees, garden shed and at the rear overlooks Collins Creek which throughout the seasons offers an array of wildlife to be watched from the deck. This home has been lovingly maintained with updated shingles, most windows, flooring, and more. So handy to all west end amenities and to the highway but also is located just steps away from public transit. This is a wonderful home and property and first time for sale since built. (id:28302)
Royal LePage Proalliance Realty
724 Margaret Way
Kingston, Ontario
This is the one you've been waiting for! A beautiful CaraCo-built family home on a rare pie-shaped corner lot in highly desirable Greenwood Park, Kingston East. With over 1,900 sq. ft. of finished living space and one of the largest fully fenced yards in the neighbourhood, this home combines modern comfort with unbeatable outdoor living. The main floor features an open-concept layout with a spacious kitchen, centre island, maple cabinetry, and tile flooring, overlooking the dining area and great room with vaulted ceilings, hardwood floors, and a cozy gas fireplace. Walk out to your large deck and expansive yard, perfect for summer entertaining. Upstairs, the primary suite offers a walk-in closet and ensuite with tiled shower, while two additional bedrooms share a 4-piecebath. The finished lower level expands the living space with a rec room, 4th bedroom, and another bathroom ideal for extended family or guests. Additional highlights include central air, a brand-new garage door (2025), five appliances, and a paved driveway with curbs/walkway. Immediate possession available. Steps to schools, parks, shopping, trails, RMC, and CFB Kingston this home offers everything a family could want. (id:28302)
Century 21 Heritage Group Ltd.
89 Churchill Street
Kingston, Ontario
OPEN HOUSE SAT OCT 18TH FROM 12PM TO 2PM. Ideal Starter Home, Investment, or Family Residence Move-In Ready! Perfectly located directly across the street from St. Lawrence College, this beautifully updated home sits in a quiet, family-friendly neighbourhood. Whether you're a first-time buyer, investor, or growing family, this property offers incredible value and versatility. Step inside to find a spacious, sunlit kitchen featuring modern ceramic flooring and a generous dining area perfect for everyday living or entertaining. The main floor also includes a cozy family room, convenient laundry area, and a stylish 2-piece powder room.Upstairs, you will find three comfortable bedrooms and a full 4-piece bathroom, ideal for family living. Outside, the fully fenced backyard is your private retreat complete with a large deck, gazebo, firepit, and a sea-can storage bin. It's the perfect spot for relaxing evenings or weekend gatherings, and safely enclosed for kids and pets to play. Additional Highlights: Extensively renovated throughout Family-oriented location. Quick closing available. Don't miss this move-in ready opportunity just steps from schools, parks, and amenities! (id:28302)
Realty Executives Real Estate Ltd
235 Park Street
Kingston, Ontario
Discover this opportunity to own a classic stone home set on a spacious double lot in the heart of downtown Kingston. Surrounded by mature perennial gardens, this property offers a peaceful retreat while being just steps from shops, restaurants, and waterfront amenities. The home itself requires work and vision, presenting an excellent opportunity for renovation, restoration, or redevelopment. With its character, location, and generous size, this property holds significant investment potential for those looking to create something truly special. (id:28302)
Royal LePage Proalliance Realty
1520 Berkshire Drive
Kingston, Ontario
Welcome to this stunning 2-storey home, ideally located on a quiet and peaceful street in the sought-after Westbrook. Set on an oversized 192 ft. deep lot and custom built in 2022, this home offers 2,822 sq. ft. of total finished living space, blending modern style with everyday functionality.The open-concept main floor features a spacious living room with a cozy gas fireplace and a chefs kitchen with a large island, sleek countertops, full-size fridge, and patio doors leading to an elevated deck - perfect for seamless indoor - outdoor living. A convenient main-floor laundry/mudroom adds to the homes practical design. Upstairs, you'll find four generous bedrooms, including a primary suite with a walk-in closet and a luxurious ensuite. The fully finished basement expands your living space with a large recreation area, a fourth bathroom, and the potential to add a 5th bedroom. Additional highlights include a double-car garage with an EV charger. Virtual tour and 3D floor plans available! (id:28302)
Royal LePage Proalliance Realty

