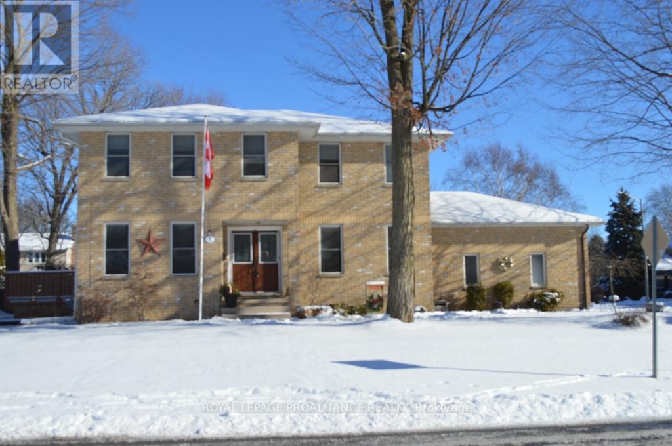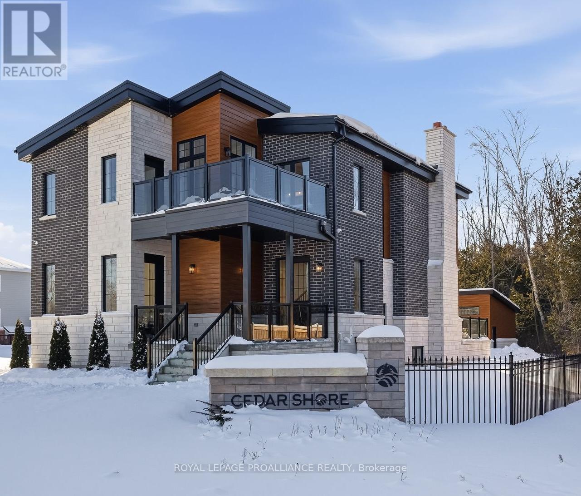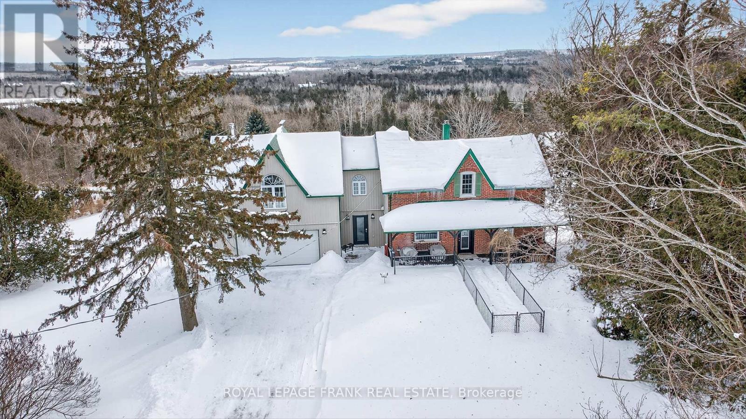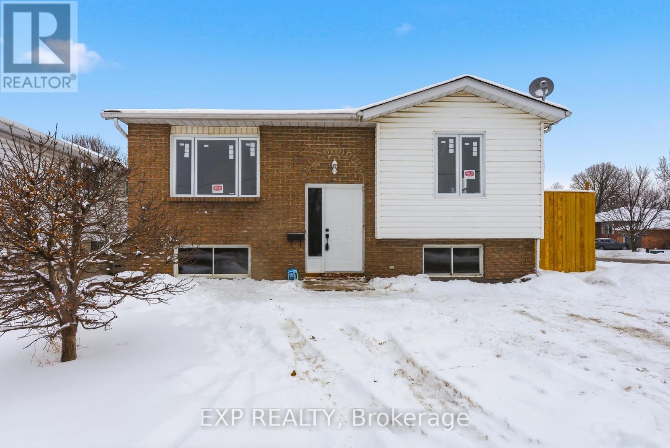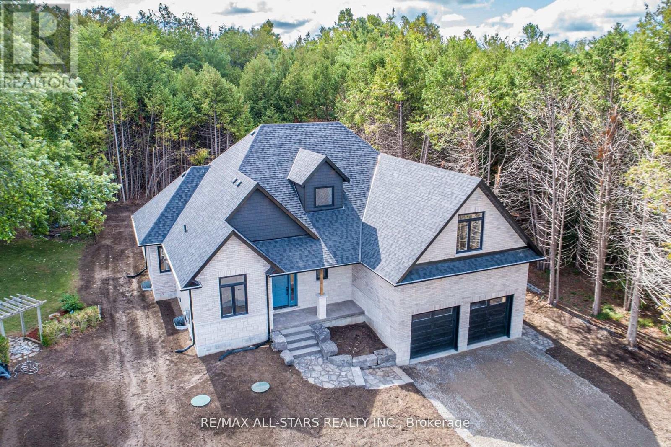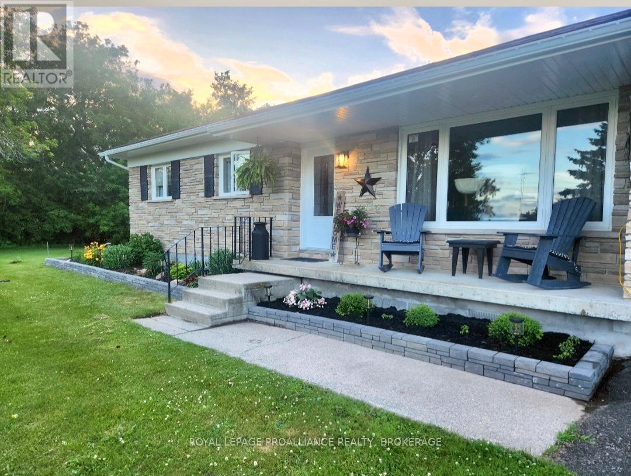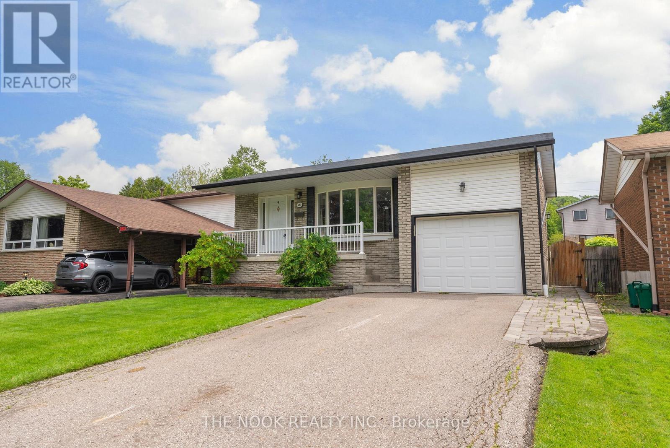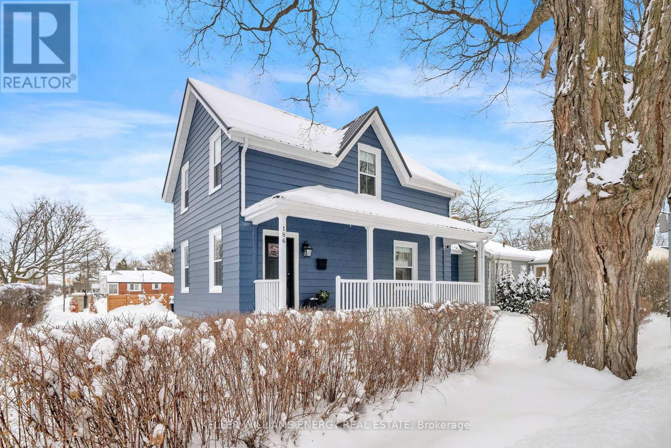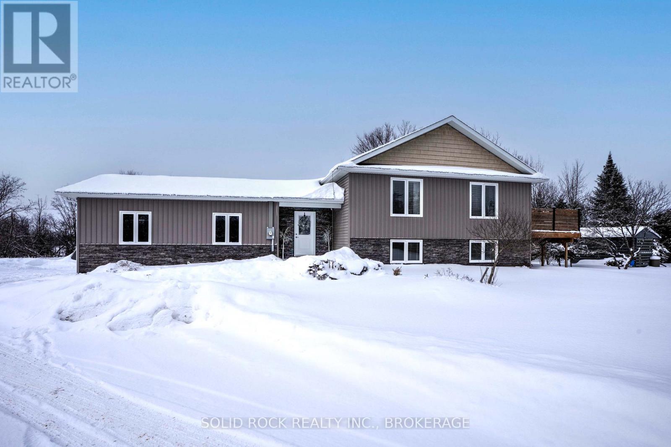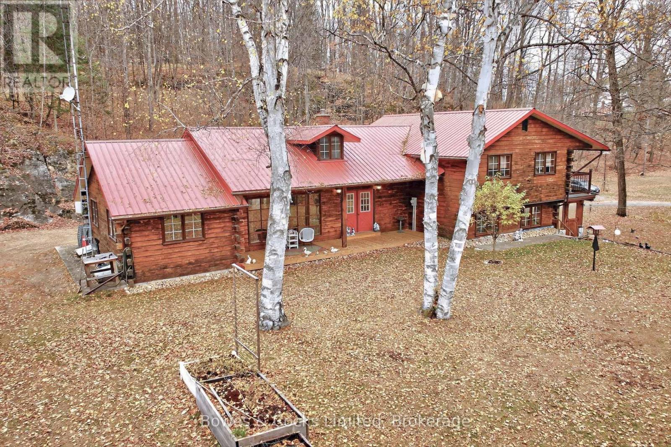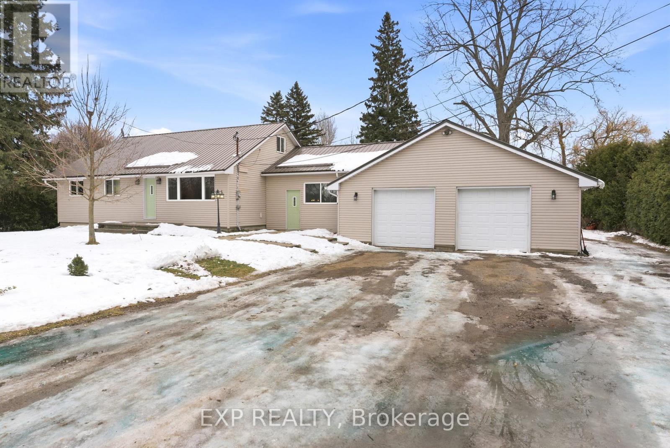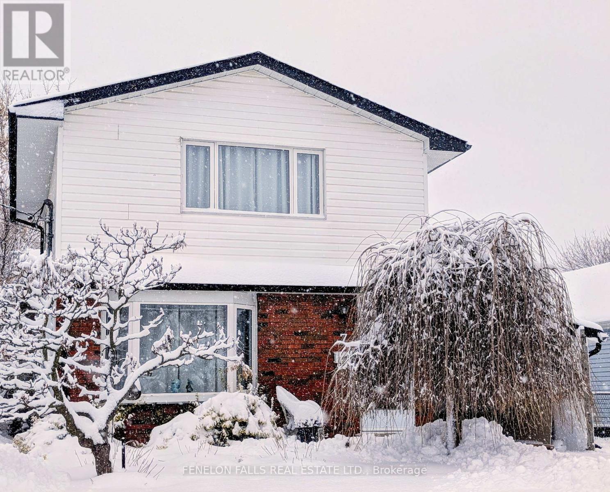1 Simmons Court
Quinte West, Ontario
Class and style at 1 Simmons Court. The center hall plan, 4-bedroom, 2100 sq. ft. all brick masterpiece has 4 bathrooms and fully finished basement with a professionally finished theatre room that is the envy of many. A 2-car attached garage with impressed concrete driveway and walkway to front and rear. Patio doors to a private deck to relax and enjoy the mature landscaping. All this located on a quiet cul de sac and close to schools and shopping, so do not miss your chance to own this fine house. (id:28302)
Royal LePage Proalliance Realty
213 Suzanne Mess Boulevard
Cobourg, Ontario
Unlock the door to an elevated lifestyle in Cobourg's prestigious new Cedar Shores development, where luxury & location converge perfectly! A standout feature of this sought-after setting is the beautiful walking trail that leads to Monk's Cove Park & the Lake Ontario shore, placing nature & recreation right at your door. The home itself features 10 ft ceilings throughout & was thoughtfully designed with multi-generational living in mind, highlighted by a self-contained in-law suite with private entrance. The interior makes an immediate statement with a bright, open foyer leading to an impressive great room with towering 20 foot ceilings, floor to ceiling windows & a stylish linear fireplace providing a seamless connection to the outdoors. The open-concept culinary space features stainless steel appliances, quartz surfaces, ample cabinetry & a generous island, making it the heart of the home. The convenient & spacious laundry room is just off the kitchen & offers a walkout to the back patio, while the main-floor office with its own entrance & ensuite provides an ideal workspace or accessible bedroom. Upstairs, the refinement continues with a catwalk landing overlooking the great room below. The primary suite features an enormous walk-in closet, a walk-out to private balcony, & a spa-like ensuite, complete with soaker tub, glass shower & dual vanity. The two additional upstairs bedrooms enjoy the privilege of their own private ensuites. Downstairs, the fully finished lower level is equally impressive, offering a full kitchen, bedroom, full bathroom, living area, separate laundry room, 2 cold rooms & a powder room. With a walk up to the rear yard offering a private entrance for in-laws or guests. Outside you will find numerous spaces to enjoy while unwinding or entertaining, with the large patio overlooking green space & a spacious detached, 3-bay garage. Close to downtown & the waterfront, this property sets a new standard for modern living. (id:28302)
Royal LePage Proalliance Realty
747 Morton 10th Line
Cavan Monaghan, Ontario
Welcome to 747 Morton 10th Line in Cavan. Built in 1893, this professionally renovated (2022) century home has a perfect blend of historic charm with modern amenities. The expansive great room serves as the heart of the home, with vaulted ceilings and a new propane fireplace making it a cozy sitting area for nesting. While also featuring an inviting dining room for entertaining. Wrap around windows capture the spectacular views of Cavan's rolling hills providing a serene back drop. Patio doors from the dining room lead out to a new spacious deck (2024) for BBQing and lounging outdoors. A stunning custom designed kitchen with granite countertops and a fabulous granite waterfall island is a culinary dream. The home has 4 bedrooms and two new bathrooms. The primary suite has a walk-in closet, office nook and a cozy sitting area with a high efficiency wood fireplace. Creating an inviting atmosphere for unwinding at the end of the day. Convenient second floor laundry room. Fully finished lower level with recreation room, gym area, and a full walk-out that seamlessly connects to the outdoors. New propane fireplace and A/C (2020), hot water tank (2020), sump pump with back up battery (2025). List of upgrades are available in documents. Spacious, attached, oversized garage and the home is nestled on a private one acre treed lot. Located close to town with easy access to the highway this property is a commuter's dream location. A peaceful oasis with a perfect blend of comfort, elegance, and convenience in this exceptional century home that shows pride of ownership. (id:28302)
Royal LePage Frank Real Estate
136 North Murray Street
Quinte West, Ontario
Move-in ready and completely renovated from top to bottom, this stunning raised ranch bungalow offers 5 bedrooms and 2 full bathrooms with bright, modern finishes throughout. The brand-new kitchen features new cabinets and countertops, a massive island, under-cabinet lighting, and flows seamlessly into a spacious living area highlighted by pot lights and oversized windows that flood the home with natural light. The main level includes 3 generous bedrooms and a beautiful 5-piece bath, while the lower level offers 2 additional bedrooms, a versatile den, and another full bathroom-ideal for families, guests, or work-from-home space. Located just minutes to CFB Trenton, Highway 401, Smylie's Independent Grocer, Canadian Tire, downtown Trenton, and the marina, and within walking distance to V.P. Carswell Public School, this home is perfectly positioned for convenience and lifestyle - an exceptional opportunity for military families or anyone looking for a turnkey home in a prime location. (id:28302)
Exp Realty
837 Cedar Glen Road
Kawartha Lakes, Ontario
Premium brick/stone and modern designed approx 2665 sqft new home fully completed and ready for a quick closing. Private treed property with access and views over Sturgeon Lake. Located close proximity to Bobcaygeon and Lindsay. 3 bedrooms, m/f den, 2.5 baths, vaulted great room with 22ft ceiling & towering fireplace. Established custom builder with a very long list of standard enhanced features. Including Trenton ergonomic design cabinetry with extended uppers (decorative trim to ceiling), glass doors, valance lighting plus more. See complete feature sheet. Quartz tops in all baths, m/f laundry including new washer & dryer, kitchen with island waterfalls. Includes all new SS appliances. Bold interior baseboards and casing. Ensuite with heated floor, soaker tub, dbl vanity and large walk in tiled/frameless glassed shower. Walk in closets. Stylish interior oak stairs with black iron rod pickets. Full basement with rough in bath including pump. Large composite deck. Oversized insulated fully drywall finished garage. Includes HST & full Tarion Home Warranty. Property not assessed yet, taxes are land value only. (id:28302)
RE/MAX All-Stars Realty Inc.
7379 County Road 2
Greater Napanee, Ontario
Your Private Creekside Resort: 7379 Hwy 2, Greater Napanee. Experience the perfect harmony of sophisticated indoor living and a true "staycation" backyard at this stunning, carpet-free brick bungalow. Radiating pride of ownership from every corner, this home has been meticulously updated with love and high-end finishes throughout. The main level welcomes you with gleaming hardwood floors and an expansive living room featuring a massive picture window that floods the home with natural light. At the heart of the home, the gorgeous modern kitchen flows effortlessly into the living space, making it as functional as it is beautiful. The interior continues to impress with three spacious bedrooms, 1.5 updated baths, and the ultimate convenience of main-floor laundry. Below, the fully finished basement doubles your living space, perfect for family movie nights or a quiet retreat. For the maker or hobbyist, a dedicated workshop in the basement offers the perfect space for year-round projects. While the home is pristine, the outdoor space is a complete showstopper. Situated on a lush lot filled with vibrant perennials and professional landscaping, the backyard is a private sanctuary. Spend your summers lounging by the sparkling in-ground saltwater pool, which is surrounded by a sleek cement patio and secured by a dedicated safety fence. Entertaining is effortless with a large deck, a permanent gazebo for shaded dining, and your very own poolside Tiki Hut that brings the vacation vibes directly to your door. The property's most enchanting feature is the peaceful stream running along the side of the lot, complete with a charming little bridge that crosses over to your own hidden corner of nature. With a fully fenced yard for total privacy, an attached single-car garage, and countless updates over the last few years, this is more than just a home - it is a lifestyle destination. (id:28302)
Royal LePage Proalliance Realty
287 Viewmount Street
Oshawa, Ontario
Welcome to your dream home in the highly sought-after Donnovan neighborhood of Oshawa! This charming four-level back-split home is a hidden gem, offering a unique blend of comfort, style, and convenience. With 3 spacious bedrooms plus an additional bedroom there's plenty of space for everyone. The primary bedroom is a peaceful retreat, while the other bedrooms offer flexibility - think home office, guest room, or creative space. This home features 2 well-appointed bathrooms. Each bathroom is designed with a perfect balance of functionality and style. The heart of the home, the kitchen, is a culinary dream. It's the perfect spot to whip up a family meal or entertain friends. The open-concept living and dining area is warm and inviting, perfect for hosting dinner parties or enjoying a quiet night in.But the perks don't stop inside. Step outside and you'll find a beautifully backyard. It's your own private oasis with a hot tub, perfect for summer BBQs, gardening, or simply enjoying a cup of coffee in the morning sun.Location is everything, and this home has it in spades. Nestled in a friendly community, you're just a stone's throw away from all amenities - shops, schools, parks, you name it. Plus, with easy access to the 401, your commute just got a whole lot easier. Don't miss out on the opportunity to make this dream home your reality! (id:28302)
The Nook Realty Inc.
186 Durham Street
Cobourg, Ontario
Open House Saturday 2-4! Welcome to 186 Durham street! This stunning 3 Bedroom, 3 Bath semi-detached heritage home has been completely reimagined throughout & perfectly blends all the character you would expect to see in a charming heritage home with the interior design straight out of a magazine! Situated in the heart of downtown Cobourg a short stroll from the lake, Cobourg beach & historic downtown! Hundreds of thousands spent in recent renovations every inch of this home has been meticulously updated and rebuilt from the foundation and exterior walls. All new windows, plumbing, electrical, HVAC, dry wall, flooring, bathrooms, kitchen, the list goes on! Main level features open concept layout with luxury vinyl plank flooring throughout, 2 pc bath, laundry area, large living area, dining area & gorgeous eat-in kitchen with large centre island with quartz counters & breakfast bar! Second level boasts vinyl plank flooring throughout, 3 bedrooms & 2 full updated baths including oversized primary bedroom with walk-in closet & stunning ensuite bath! Full wrap around porch, detached garage and backyard complete with new fence! Excellent location in downtown Cobourg walking distance to shopping, amenities, restaurants, Cobourg beach & marina! Approx. 30 mins from Durham Region and mins from 401 access for easy commuting! This home is an absolute show stopper! See Virtual Tour! (id:28302)
Keller Williams Energy Real Estate
3645 Murvale Road
Frontenac, Ontario
Peaceful country living just 15 minutes north of Kingston! This meticulously maintained, 4-bedroom, 3-bath elevated bungalow offers space, privacy, and modern comfort. Bright open-concept main level with large windows, quartz kitchen countertops and backsplash, and brand-new hardwood floors throughout. French doors off the dining area lead to a spacious deck for easy indoor-outdoor living, while a custom fireplace adds warmth to the living room. The main floor includes 3 bedrooms, including a primary with ensuite and an additional stylish full bathroom. The fully finished lower level features a large rec room with fireplace, 4th bedroom, and a full bath with walk-in shower - ideal for guests or extended family. Pool table included. Bonus: impressive 36' x 60' Quonset hut perfect for a workshop, oversized garage, storage, or home-based business. Move-in ready with room to live, work, and play. (id:28302)
Solid Rock Realty Inc.
82 Bay Lake Road
Bancroft, Ontario
Stunning Log Home situated on nearly 4 acres just outside of Bancroft. Five bedrooms , 2 bathrooms, open concept modern kitchen , cozy family room with fireplace to enjoy the evenings. Large screened porch full of charm. Numerous updates make this home move in ready. Property is well treed and fully landscaped. (id:28302)
Bowes & Cocks Limited
3824 Trulls Road
Clarington, Ontario
This versatile country property offers a private in-law or separate living area, providing excellent flexibility for extended family or multi-generational living (buyer to verify zoning, permitted uses, and intended occupancy). Set on a wooded 1-acre lot with privacy and natural surroundings, the home also features an updated main-floor kitchen with quartz countertops and soft-close cabinetry, along with a refreshed bathroom.The property is exceptionally well suited for those needing space, with a large heated garage and a 40' x 30' workshop, plumbed for electrical and configured for a hoist (hoist negotiable), ideal for hobbyists, storage, or trades-related uses. Additional highlights include a durable metal roof, ample parking, and an invisible fence system with wiring included (control panel and collar excluded). Located just a short distance from a nearby golf course, this property combines rural privacy with everyday convenience. (id:28302)
Exp Realty
7 James Street
Kawartha Lakes, Ontario
This unique split level in Lindsay is a perfect set-up for large families, multi-generational living or live here with privacy and rent rooms to help with expenses. A beverage center with fridge and sink in the spacious living room plus door to kitchen lets you maintain privacy from the back of the house with 3 more bedrooms giving a total of 5 bedrooms above grade and two large, full bathrooms. A flex room on the lower level could be a sixth bedroom, or family/playroom/media room/private office. Lots of good storage in 4 foot high and dry crawl-space. Newly refurbished throughout with many upgrades. Move in ready on quiet street near Lindsay Boys and Girls club and college, just a few blocks from downtown. Immediate possession! (id:28302)
Fenelon Falls Real Estate Ltd.

