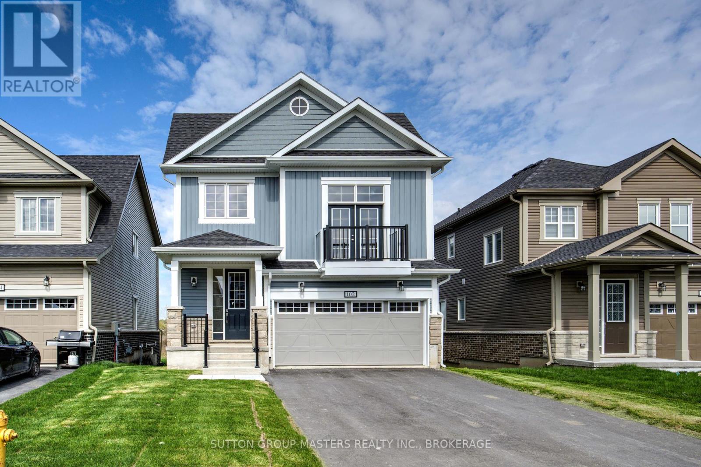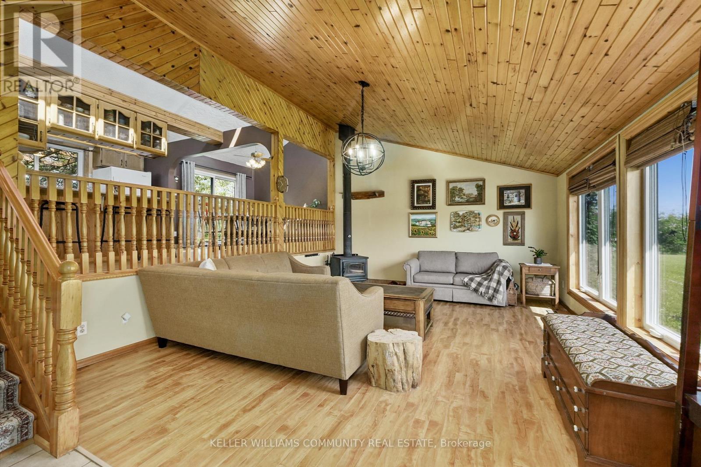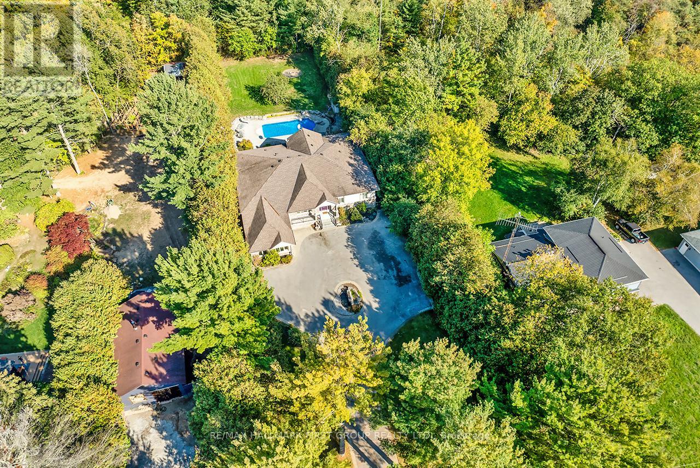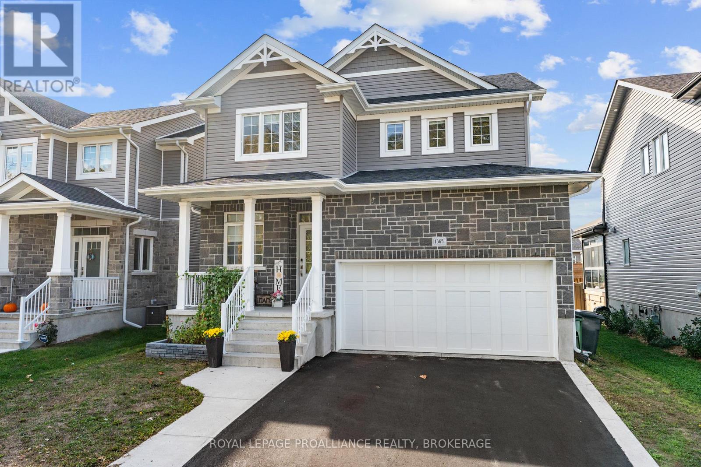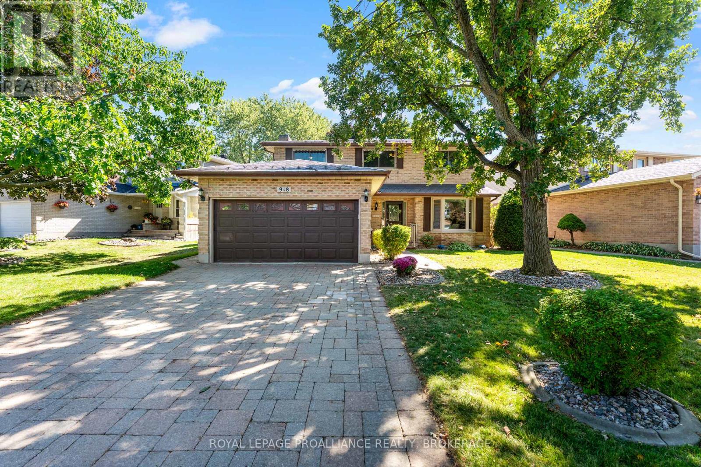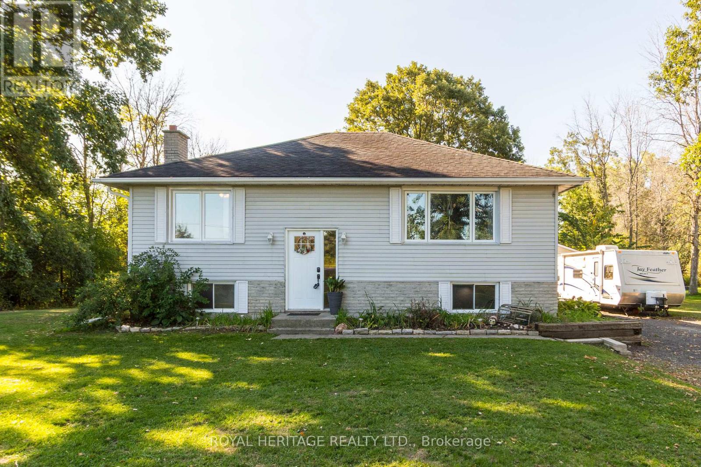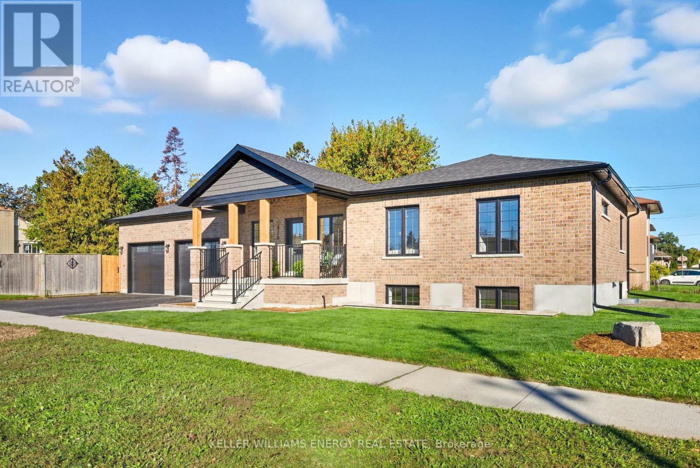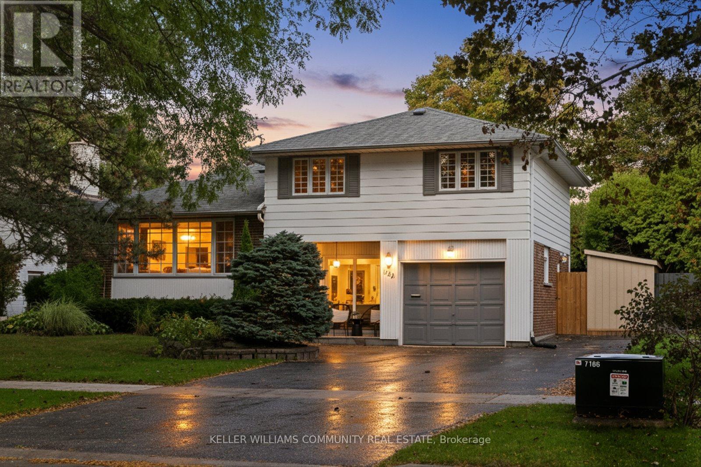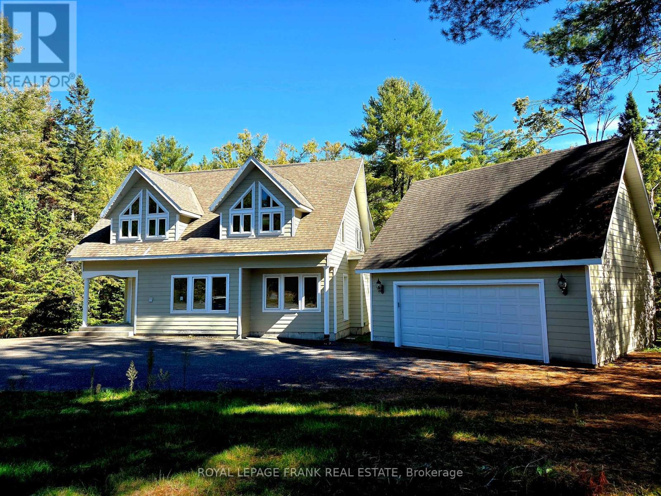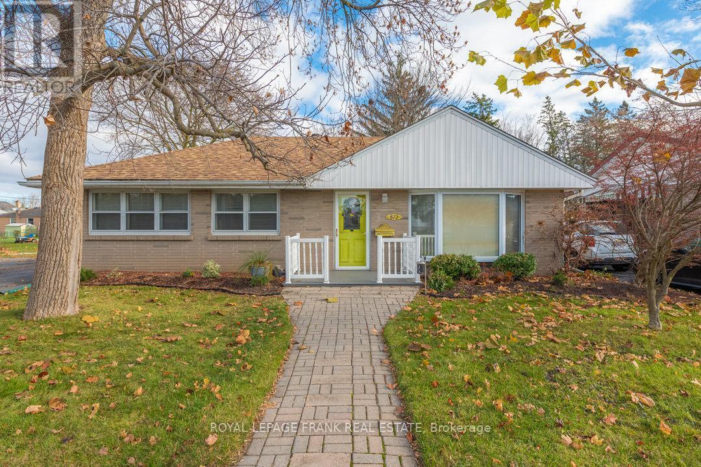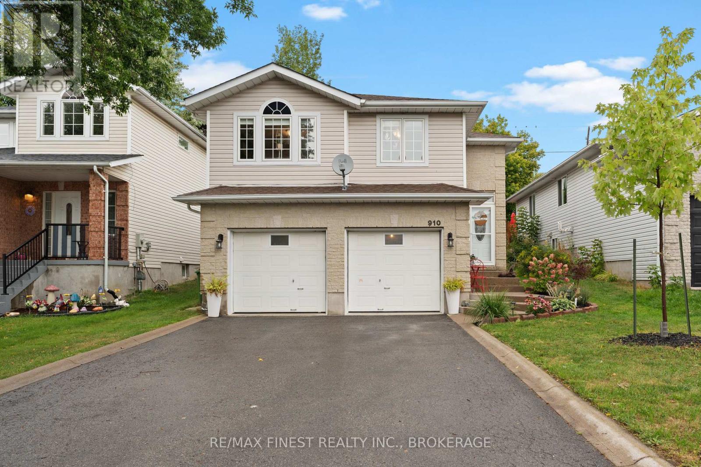102 Oakmont Drive
Loyalist, Ontario
Welcome to the charming Historic Village of Bath, nestled along the picturesque shores of Lake Ontario a small town with a big heart and a warm welcoming community. Move in immediately to this stunning newly constructed 2415 square foot home, located in the prestigious Loyalist Golf and Country Club Community. The Woods 2.5 storey model offers modern elegance and thoughtful design, featuring a stylish kitchen with quartz countertops, ceramic flooring and upper floor laundry. With 4 bedrooms plus a versatile mid level Family Room, adapting effortlessly to your needs. The spacious primary bedroom is designed for comfort, boasting a walk-in closet and ensuite with a luxurious soaker tub and a beautifully tiled walk-in shower. Its open-concept layout with soaring 9-foot ceilings makes living effortless, while the bright and airy great room showcases gorgeous hardwood flooring and an impressive Eastern sunrise. For a closer look be sure to explore aerial and virtual tours, plus detailed floor plans. This home includes a Country Club membership valued at $20,000. Bonus Closing Package: Includes A/C, full kitchen appliances, plus washer and dryer. Please note that property taxes will be reassessed. Come experience a lifestyle where neighbours become friends and friends become family it won't take long to feel at home. (id:28302)
Sutton Group-Masters Realty Inc.
2574 Asphodel 12th Line
Asphodel-Norwood, Ontario
Welcome to your centrally located, yet peaceful and private Viceroy home. This property is as charming as it gets. With just over an acre of land, you have all the privacy you could want, but the comfort of neighbours nearby. Easy access to hwy 7 makes for a commuting dream. Enjoy your backyard oasis, with the covered deck and ample space for creating a bonfire lounging area. The home is perfectly set back from the road, while the perimeter is surrounded with beautful lilacs and shade trees. Fruit trees have been planted in the front yard, beside the massive fenced in garden space. Updates: Roof: 2022, Windows and sliding doors: 2021- 2022, Front door: 2023, Spray foam insulation in garage ceiling: 2017, Wood stoves: 2013 2015- both WETT certified, Ac/furnace: 2012, Floors in kitchen/dining : 2024, Floors in main bath 2025, septic tank pumped and inspected : 2024, Softener and UV system 2011, Driveway catch basin 2023, water treatment system inspected : 2025, lights above sink, living room, hallway: 2025. Home is move-in ready, with the perfect amount of space for families and retirees alike. With the open concept kitchen/living areas, there's plenty of room to sprawl out, while still feeling connected. Book your showing today! (id:28302)
Keller Williams Community Real Estate
15 Shepherd Road
Whitby, Ontario
Welcome to 15 Shepherd Road, Whitby Macedonian Village. This stunning custom-built bungalow is situated on a premium lot measuring 102.48 ft x 352.51 ft, backing onto the tranquil Heber Down Conservation Area, with exceptional craftsmanship and modern comfort. This luxury bungalow home features four spacious bedrooms on the main floor, each with an en-suite bathroom and a walk-in closet. The house also boasts 10-foot ceilings, a waffle ceiling in the kitchen and dining area, California shutters, and an elegant great room with a soaring 16-foot cathedral ceiling and a gas fireplace. New engineered hardwood flooring throughout the main floor, freshly painted throughout (2025), a brand-new kitchen with stainless steel appliances, a new water softener, an iron remover and crown moulding with large baseboards. It also features a main office, laundry room, central vacuum system, and garage with an attached workshop, offering versatile possibilities ideal for a golf simulator, movie room, or creative studio space. and 60 Amp electrical service. The primary bedroom features a custom ceiling adorned with pot lights, a spacious walk-in dressing room, a luxurious 5-piece en-suite, and breathtaking views of the in-ground pool and conservation area. The finished walk-out basement, complete with an additional three bedrooms, a gym, two large recreation rooms, a rough-in kitchen, a gas fireplace, and potlights, makes it ideal for multi-generational living or entertaining. The primary suite serves as a true retreat, offering flexibility for extended family or rental potential. Outdoors, the inground pool, complete with a new liner, heater, and UV ray system (Aug 2025), interlocking landing, and stairs, creates a backyard oasis. With its brick, stone, and stucco exterior, the home exudes timeless curb appeal. No rental items. This rare gem in Macedonian Village provides unmatched luxury, functionality, and lifestyle. (id:28302)
RE/MAX Hallmark First Group Realty Ltd.
151 Carman Road
Brighton, Ontario
Nestled on 8.3 acres of peaceful countryside just five minutes from Highway 401, this custom-built home offers a rare blend of privacy, nature, and convenience. Surrounded by mature trees, it provides a tranquil retreat where you can enjoy the peacefulness of rural living without sacrificing easy access to town amenities and commuter routes. Built in 2003, this solid all-brick raised bungalow reflects craftsmanship and care in every detail. The main living area welcomes you with a cathedral ceiling, expansive windows framing panoramic views, and a striking beech wood accent wall sourced from the property itself. A mix of hickory, white ash, and oak hardwood flooring from the property adds warmth and character. The bright, spacious kitchen offers generous countertop and cupboard space ideal for everyday living or entertaining. The primary bedroom features locally-sourced black cherry hardwood flooring, a walk-in closet, and an ensuite featuring in-floor heating; walkout access to a cedar deck overlooks the beautiful natural surroundings. The lower level offers a cozy recreation room complete with wood stove, two huge additional bedrooms (one with an ensuite), a cold room, and a walkout to the back garden and wood shed. A major bonus is the impressive 2,400 sq. ft. outbuilding complete with a heated, insulated workshop, a two-car garage designed for storage, large vehicles, boats, or trailers, and further space upstairs. With 60 Amp service and solid 12" on-centre joists, it's ideal for hobbyists or trades. House is heated primarily with radiant heating and wood. List of updates include oil tank (2019), roof architectural shingles (2022), primary room cedar deck (2024), air conditioner (2025). Adding further value, this property benefits from the transferable MicroFIT contract with Ontario Hydro generating approximately $10,000 per year for the next four years at $0.802/kWh, an exceptional opportunity for the next owner of this private, well-cared-for retreat. (id:28302)
Royal LePage Proalliance Realty
1365 Andersen Drive
Kingston, Ontario
Welcome to this beautiful 4-bedroom, 3-bathroom home in Kingston's sought-after King's Landing neighbourhood. Only 4 years old, this home features modern finishes and a bright open-concept layout perfect for today's lifestyle. The large eat-in kitchen includes a walk-in pantry, providing plenty of storage and functionality, and opens seamlessly to the main living area ideal for family gatherings and entertaining. A main floor den offers the perfect space for a home office or playroom. Upstairs, the oversized primary bedroom provides a relaxing retreat, complemented by spacious secondary bedrooms. The finished basement adds even more living space, complete with a bedroom and bathroom perfect for guests or extended family. Located across the street from a park, close to all west-end amenities, schools, and just minutes to Highway 401, this home combines comfort, convenience, and modern style in one of Kingston's most desirable neighbourhoods. (id:28302)
Royal LePage Proalliance Realty
918 Edinborough Crescent
Kingston, Ontario
Welcome to this elegant 4-bedroom, 3-bathroom home located in the highly sought-after Lancaster School District. From the moment you step inside, rich hardwood and ceramic flooring flow throughout, adding warmth and timeless style to every space. The beautifully renovated kitchen (2024) serves as the heart of the home designed with both everyday living and entertaining in mind and comes complete with all new appliances (2024). The updated bathrooms continue the modern, fresh aesthetic found throughout.With over $40,000 in improvements in the past year, this home offers a perfect balance of style and substance. Practical updates such as a durable metal roof and newer windows provide peace of mind, allowing you to enjoy this homes comfort and charm worry-free. Set on a large, landscaped lot, the private backyard offers the perfect retreat for relaxing,gardening, or gathering with family and friends.Ideally located just minutes from restaurants, shopping at the Cataraqui Centre and Riocan Centre, and with easy access to Highway 401, this home delivers the perfect blend of convenience and community. Move-in ready and filled with thoughtful upgrades - including all appliances less than a year old this is a rare opportunity to own a beautifully updated home in one of Kingston's most desirable neighbourhoods. Quick closing is available. (id:28302)
Royal LePage Proalliance Realty
444 Lazier Road
Tyendinaga, Ontario
Welcome to this charming and well maintained 3+1 bedroom, 1 bath raised bungalow, ideally situated on a spacious and private 1-acre lot. This property offers exceptional value for those seeking a blend of space, comfort, and rural tranquility without sacrificing convenience. Whether you're a growing family, downsizer, or simply looking for a peaceful place to call home, this property offers a versatile layout and a serene setting you will appreciate every day. The main floor boasts a functional and inviting layout, featuring a bright living room with large picture windows that flood the space with natural light, and timeless hardwood flooring throughout. The eat-in kitchen includes all appliances and offers direct access to the rear deck perfect for morning coffee, evening barbecues, or taking in the peaceful views of the backyard. Three bedrooms, all with hardwood flooring, and a full 4-piece bathroom complete the main level. The lower level offers additional living space with a variety of uses. A rec room with large windows provides the perfect place for entertaining, while the fourth bedroom and a multi-purpose nook are ideal for a home office, or kids' play area. The unfinished utility/laundry room is spacious and functional, offering ample storage and the potential to finish as needed. A separate entrance adds flexibility for future use. Outside, the property truly shines. A detached garage provides space for parking, hobbies, or extra storage, while the expansive backyard backs onto mature trees, offering a quiet and private setting. Enjoy evenings by the fire, relax on the deck, or simply take in the natural surroundings this outdoor space is ideal for both entertaining and unwinding. Located just under 5 minutes from Highway 401 and only 15 minutes from Belleville, this home offers the best of both worlds: peaceful country living with quick access to town amenities, schools, shopping, and more (id:28302)
Royal Heritage Realty Ltd.
476 Beurling Avenue
Oshawa, Ontario
Step into this bright and sunny bungalow offering 4 spacious bedrooms and 3 modern bathrooms, perfectly situated in a desirable and established neighbourhood. This home has been newly renovated, showcasing beautiful finishes and thoughtful design thru-out with no detail overlooked. The main floor open-concept layout is bathed in natural light, highlighting the elegant finishes and warm, inviting tones. The stylish kitchen features custom cabinetry, quartz countertops and stainless steel appliances, flowing seamlessly into the dining and living areas - perfect for entertaining or cozy family nights. The convenient mudroom off the kitchen has access to the 25' by 29' oversized, heated, garage, providing ample space for vehicles, storage or a workshop. There's a separate side entrance accessible from a second driveway, making for a smooth conversion for a potential in-law suite in the basement. Conveniently located close to schools, scenic parks, shopping and a nearby golf course, this stunning home combines luxury, comfort and community in one exceptional package. (id:28302)
Keller Williams Energy Real Estate
208 Marigold Avenue
Oshawa, Ontario
Tucked away on a quiet dead end street in a highly desirable and family friendly enclave, this spacious 3 bedroom gem offers the perfect blend of comfort, functionality, and lifestyle. Just a short stroll to schools, parks, public transit, and mere minutes from Costco and all major shopping amenities, the location is simply unbeatable. Step inside and be greeted by an abundance of living space thoughtfully spread across multiple levels; ideal for families who love to entertain, unwind, or spread out. From the inviting living room, to bright versatile flex spaces such as the dining room with built in desk, quaint family room, cozy recreation room, and a bonus den, this home offers ample room for every occasion and every member of the family. The kitchen offers functionality with a breakfast bar and built in appliances, while the dining area flows seamlessly out onto a deck and an oversized patio where your personal summer retreat, complete with a stunning in-ground concrete pool. Whether you're hosting BBQs, pool parties, or simply enjoying a quiet morning coffee, this backyard is your own private getaway. Upstairs, the primary bedroom retreat features a walk-out to a private balcony, perfect for evening relaxation or catching the morning sun. Each bedroom offers generous closet space, while plenty of storage throughout the home ensures everything has its place. This home truly checks all the boxes for growing families, multigenerational families or those who love to entertain, offering a rare combination of space, lifestyle, and location. (id:28302)
Keller Williams Community Real Estate
8847 Highway 28
North Kawartha, Ontario
EELS CREEK: Beautifully appointed home sitting on over a half acre point lot with the amazing sound of the terrific rapids on one side and great swimming/canoeing on the SE side of the point lot. This custom 1800+ Sq. Ft. home offers 3 bedrooms, a main floor family room and den, 2.5 bathrooms and upgraded finishes throughout. Including hardwood floors, cathedral ceilings, floor to ceiling windows and fireplace, granite kitchen counters, central vacuum, central air, main floor laundry and 1860 square foot poured concrete basement with 8 ft ceilings waiting to be finished. Detached 1.5 car garage with cement floor and hydro, plus a huge paved driveway allowing for lots of parking. Long Lake public access in the Kawartha Highlands Provincial Park is just minutes away. This property is approximately a 2 hour drive from the GTA and a short drive to the village of Apsley for shopping, our medical centre, public school, library and our impressive community centre with a state of the art workout facility and NHL size rink. Minutes from Jack, Anstruther & Chandos Lakes as well. You will love calling cottage country your home, come see! (id:28302)
Royal LePage Frank Real Estate
872 Western Avenue
Peterborough, Ontario
Level entry south end cutie - Walk to shopping, banking and dining. Brick bungalow features open concept kitchen, dining/living rooms with a walkout to the 3 season sunroom. Huge master bedroom (was 2 rooms), beautiful hardwood floors, updated bathroom and windows. Separate entrance, partially finished basement - L shaped rec room with electric fireplace and craft room. Garage also has attached work shop with electricity, lovely pool size lot to enjoy nature in the rear yard. Prelist home inspection available. Staging has been removed. (id:28302)
Royal LePage Frank Real Estate
910 Lombardy Street
Kingston, Ontario
One of the nicest homes on MLS at this price. A perfect design for retirees and families alike. Its the layout where your friends come to visit and even if youre the chef that night, you're still part of the party with a bright and open concept design. The recently renovated kitchen has an abundance of cupboard and counter space. The deluxe deck has ample of room for a gazebo, a play-set and still space for you to dance under the starry skies. Tiers and perennial gardens make up the rear part of the yard with room for a hidden fort or swinging hammock under the cover of the trees Neighbours? Sure, but you get the best of both worlds: you might hear laughter drifting in on the breeze, but no one can see into your sanctuary. Back inside, the lower level has high ceilings with a direct entrance into the house. A mudroom right off the garage is an excellent place to shed coats and boots and leave the outside from coming inside. The rec room can easily accommodate a large screen for a media centre plus a play space. The super modern bathroom and separate laundry room also are part of this level. This is a place where families gather and retirees settle in, where comfort and community come together. Maybe its time to make it yours. (id:28302)
RE/MAX Finest Realty Inc.
