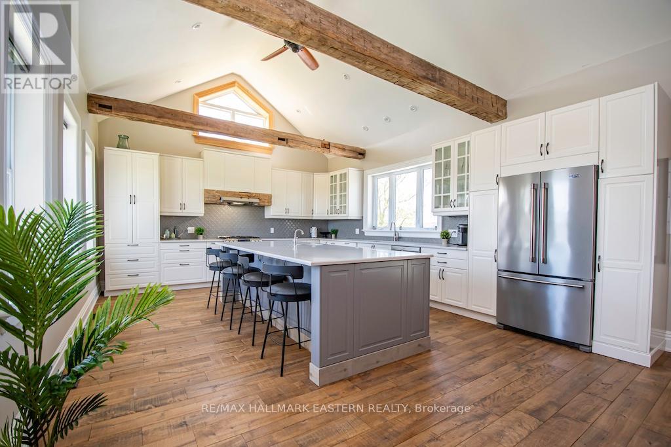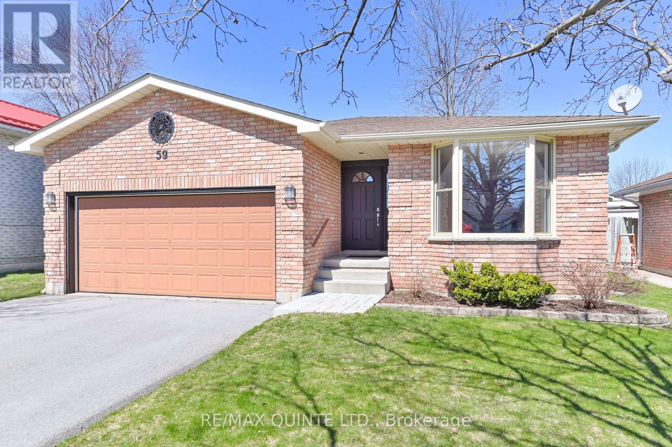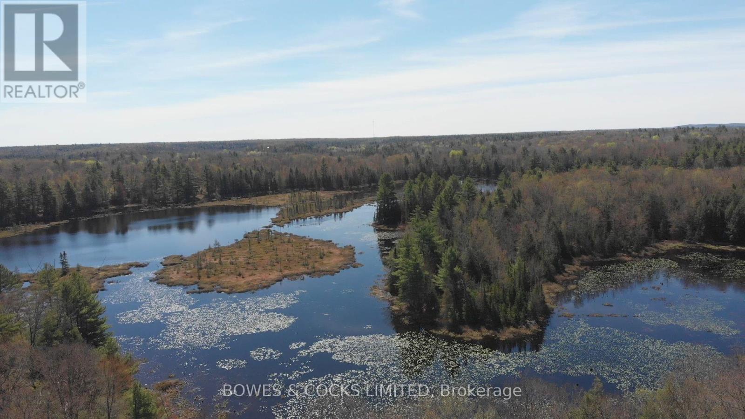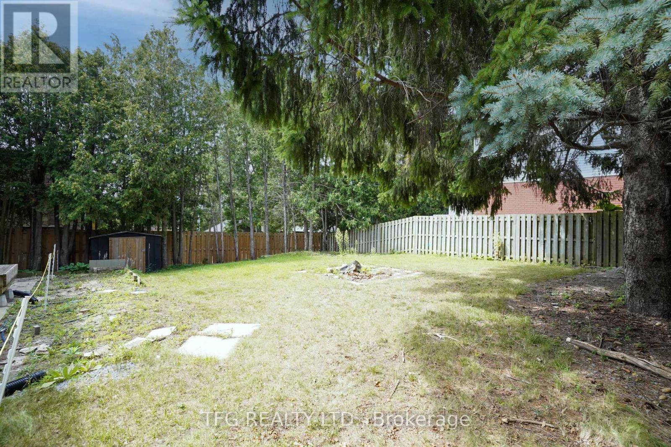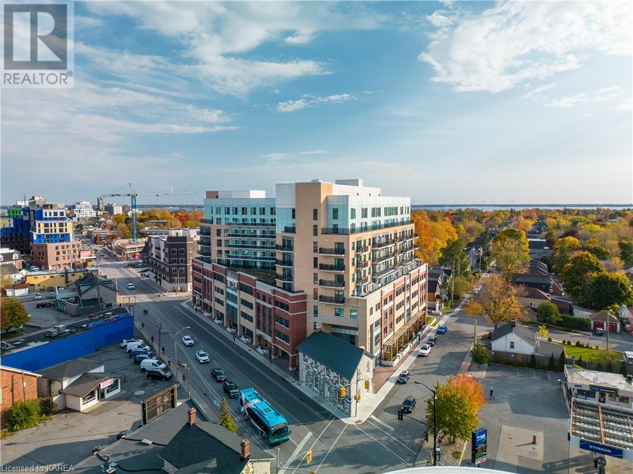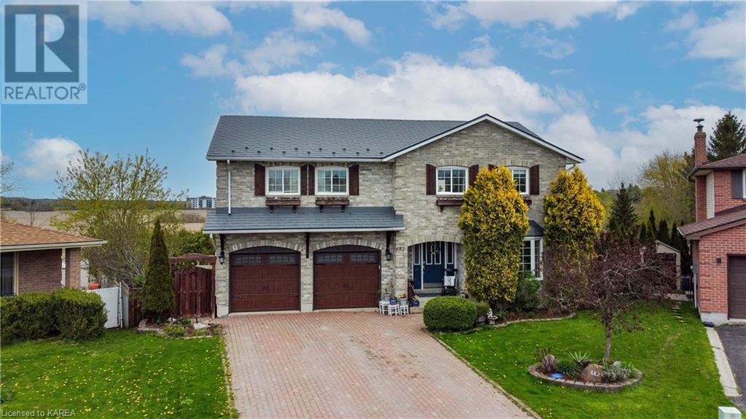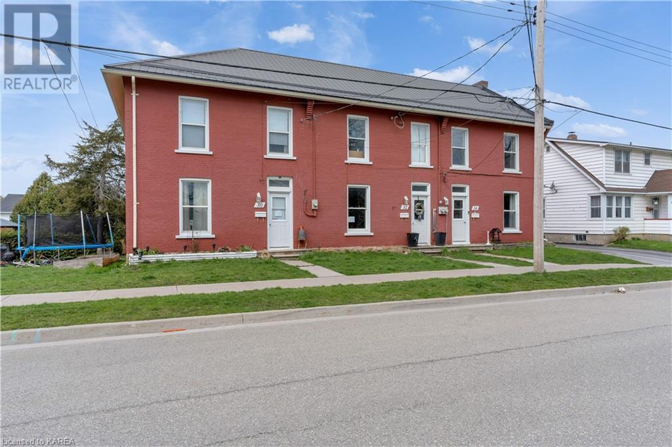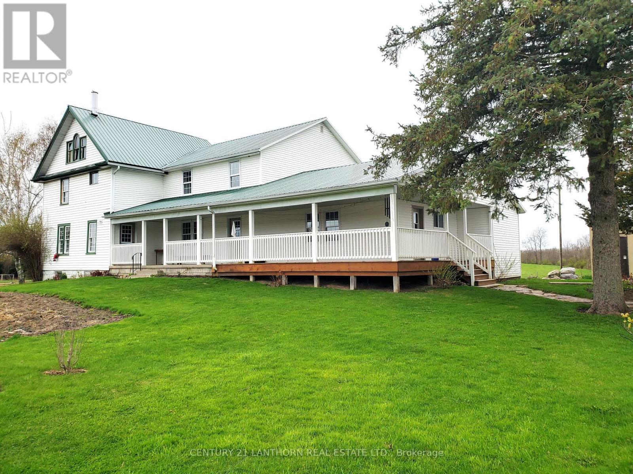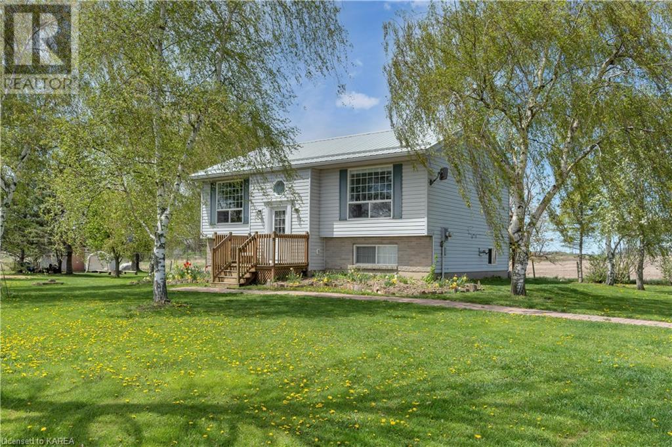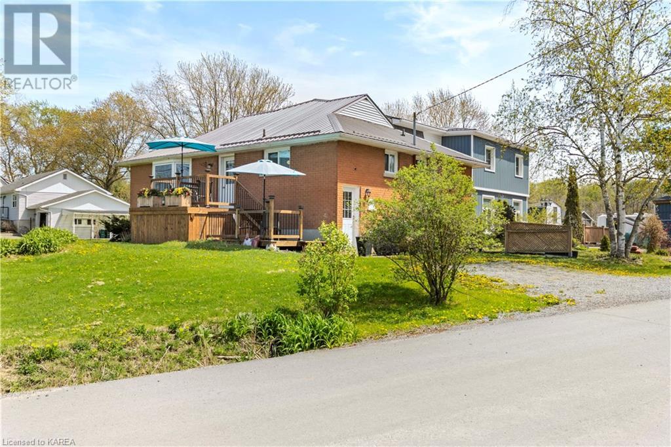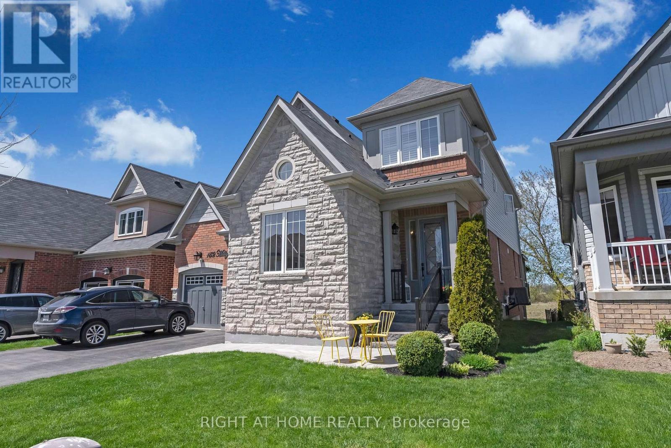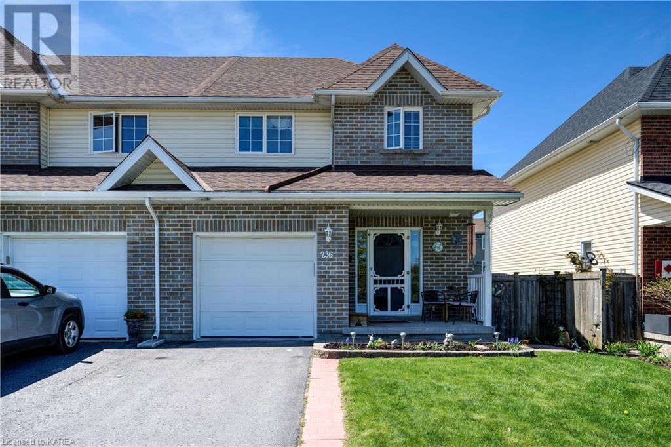1786 Matchett Line
Otonabee-South Monaghan, Ontario
STUNNING ESTATE HOME; 4 Bed, 2 Bath; Features a Huge Chef's Kitchen with oversized Island, gas stove, 2 Dishwashers, 2 Fridges, plenty of space to entertain in your Kitchen (16' x 29'). Walkouts to the covered porch & patio. BRING THE FAMILY! Lot zoning permits for a second home to be built (Buyer to confirm details with township). LOT: 3+ acres, beautiful sunrises & sunsets, providing incredible all-day sun & city night lights at night. Enjoy walks along the Otonabee River just past your back yard. BUILDINGS: Shop approx. 3,700 SF with heat & A/C (Winterized); Great for home business/office/gym/workshop etc. Also has a 16' x 40' Detached garage with additional 8'x40' insulated storage area. BARNS: Existing 2 storey Bank Barn with an incredible 4,600 SF footprint (""As Is, Where Is""); Use this footprint to Build your dream space/Pool House etc. (Buyer to confirm details & Measurements with township). LOCATION: 500 meters from City of Ptbo boundary, Great Schools, Hospital (15 mins), Lakes/Rivers, Great boating & fishing along the Otonabee River & Trent Severn Waterway/Rice Lake, Shopping, Costco (10 mins), Hwy 115, Hwy 407, Airport, Future Train to Toronto/QC. HIGH SPEED INTERNET & NATURAL GAS with oversized line installed for future expansion. FUTURE DEVELOPMENT POTENTIAL: Contact for additional details. Pre-Consultation report(s) and Proposed Site Plan(s). Located beside the brand new River Bend Estates Development & 500 m. from the approved Cold Spring Development Area at the City of Peterborough Limit. Welcome to the NEW Peterborough. (id:28302)
RE/MAX Hallmark Eastern Realty
59 Forchuk Cres
Quinte West, Ontario
On a sought after crescent in Quinte West you will find this one owner back split that has been meticulously cared for and updated over the years. From the moment you enter the home you will feel its warmth, inviting you to come on in and stay awhile. The memories made here are special and countless, and now it opens its doors so someone new can start to make wonderful memories as well. Offering 4 bedrooms plus 3 baths and over 2150 sq feet of living space this home offers a blend of spaces to enjoy together plus space to relax apart. With Hardwood floors throughout the main und upper level and california shutters to provide privacy and light control the living room beckons you to come on and sit and enjoy. The thoughtfully updated kitchen with breakfast area that leads to the fenced back yard and outdoor living is amazing. The family room with cozy gas fireplace offers space to relax or entertain in plus the lower levels offers a great play room, or games room. The laundry area, is cheerful and bright, and the utilities are cleverly hidden out of sight. Topped off with a double car garage, this home offers so much. Come have a look you won't be disappointed. Close to parks, schools, shopping and moments from the marina, and all this area has to offer. (id:28302)
RE/MAX Quinte Ltd.
0 Renwick Rd
North Kawartha, Ontario
239 acres! Have you been dreaming of a large acreage, across the road from Chandos Lake and Gilmour Bay Marina? Walk to Wally's pub for dinner and social time, dock your boat and still have the privacy 239 acres would provide! The opportunity is here to own an incredible piece of land! Boasting Multiple access points off township roads (County Road 504 and 2 access points on Renwick Road) with hydro at road. This property has a huge spring feed pond (bigger than some local lakes), has cleared and drivable trails, and this mixed forest property BACKS ONTO CROWNLAND! Don't miss out properties like this are one of a kind! (id:28302)
Bowes & Cocks Limited
34 Varcoe Rd
Clarington, Ontario
Fantastic residential building lot in Courtice. Situated close to custom homes. Steps away from shops, schools, restaurants and transit. Build your dream home today. Lot dimensions 44.39 x 72.64 ft. Water/sewage connections and park land fees are paid. Buyer to do own due diligence. Buyer responsible for development fees. **** EXTRAS **** Lot is subject to HST. Buyer should be HST registered. Include 801 and disclosure with all offers. Email all offers to safia@tfgrealty.com (id:28302)
Tfg Realty Ltd.
652 Princess Street Unit# 106
Kingston, Ontario
This modern 1-bedroom condo with parking is situated in the heart of Kingston, offering students the convenience of living close to their university and all the amenities they need. It's perfect for those seeking a vibrant and connected lifestyle. The condo comes fully furnished and boasts a modern interior with stylish finishes. The open-concept design maximizes space, making it ideal for a student's lifestyle. Enjoy the convenience of in-unit laundry facilities. Step out onto your private terrace with direct access to the street. With underground parking, you have a safe space to park your car or an extra way to earn income by renting it out. It's a great spot to relax and unwind after a long day of studying. The condo is in a secure building with controlled access, providing peace of mind for you and your belongings. With a fantastic tenant in place until August 2024, paying $2070 + Hydro. This is a great opportunity for an investor, end user or parent buyer. Call today to learn more! (id:28302)
Exp Realty
682 Summerfield Place
Kingston, Ontario
Welcome to 682 Summerfield Place, this extremely rare find that checks so many boxes for wonderful family living. Proudly standing at the end of a cul-de-sac with excellent curb appeal and backing directly onto Conservation Land where the deer, birds and wildlife frolic around your yard. This 2600 sq ft 4+1 bedroom brick home has a steel roof, double car garage and fully finished lower level with a rare find walk out. Bright and spacious with natural light and colour, the entry is lovely and leads to a living room, dining room and rear open kitchen & family room (divided by a beautiful live edge wood breakfast bar). A main floor laundry room, 2pc bath and access to the garage complete the main floor. A rounded staircase leads you to 4 large bedrooms and 2 full baths (master has a tropical 4pc ensuite bath). The lower level offers a 5th bedroom, 4th bathroom, family rec room and a unique space that provides the perfect office & work space area with side door entrance (absolutely perfect for home business). The private rear yard offers a large deck, hot tub area, privacy and conservation views. The location is so handy with downtown just 10 mins east, all west end shopping less than 10 minutes west and a park, malls, public transit and school bus pickup just steps away. Be the next lucky owner! (id:28302)
Royal LePage Proalliance Realty
30-32-34 Victoria Avenue
Gananoque, Ontario
**Gorgeous Red Brick Townhouse Triplex in Gananoque** Welcome to 30-32-34 Victoria Ave, your dream investment opportunity in the heart of the Thousand Islands, nestled close to the scenic shores of the St. Lawrence River. This stunning red brick triplex offers three spacious units, each boasting 1300+ square feet of comfortable living space. **Unit Features:** - Three bedrooms in each unit, providing ample space for families, live in one unit and get rent from the other two or rent out all 3. - Bright and airy living areas, perfect for relaxing or entertaining guests. - Charming red brick exterior adding character and curb appeal - separately metered. **Community Highlights:** - Enjoy the picturesque lifestyle of Gananoque, surrounded by natural beauty and historic charm. - Take leisurely strolls along the St. Lawrence River, just minutes away from your doorstep. - Explore the vibrant local community, with shops, restaurants, marina, great schools and amenities within easy reach. - Experience the warmth and friendliness of small-town living, while still being a 20 minute drive to the east end of Kingston. Don't miss out on this incredible opportunity to own a piece of Gananoque's real estate market. Schedule your viewing today and envision the possibilities of owning this beautiful triplex in one of Canada's most scenic towns. Photos are of just unit 34. (id:28302)
Royal LePage Proalliance Realty
11449 Highway 62 Rd
Madoc, Ontario
Lovely Farm / Home / Barns / multiple outbuildings / approx 60 acres of Land, approx 45 acres of that workable, balance in Maple Bush approx 250 taps. Currently owned by an Amish family the farm has been run as a horse training facility, market garden & bakery. Pretty farmhouse has 6 + 1 bedrooms, huge kitchen dining room & equally as grand living/family room, main floor bedroom or for use of choice. Spacious walk in pantry, large entry area, bath/shower area and indoor woodshed. Upper level hosts roomy landing, library area, 6 bedrooms and a 4 pc bath which requires updating. Lowest level has plenty of cold storage for garden/farm produce. Horse training facility: 92x40 NEW BARN with 12 box stalls, hay/straw storage at one end & office area at the other. 1/4 mile training track, fenced pasture land. Bank barn with additional box stalls, standing stalls, cow stalls, area for hens. 60x34 drive shed with workshop, large greenhouse, big market garden areas, approx 1500 strawberry plants in ground, multiple rhubarb patches, approx 10 apple trees, custom road side stand to sell produce by an easy access service road that runs the length of the farm alongside the main road extremely easy sales set up. 26x24 bake shop, ice house, bonus portable bldg currently used for storage. Whether you choose to continue with public sales or homestead for yourself this farm is all set up ready to go! Conveniently located between Belleville and Madoc on a commuter route. Approx 15 minutes to amenities in either town. Farm would lend itself to raise animals of choice. With 2 road frontages there is the possibility of severance off of Ray Road. (FARM/HOME IS SET UP AS AMISH LIVING SO THERE IS NO ELECTRICITY and JUST A LITTLE PLUMBING AT PRESENT) (some items/negotiable) (id:28302)
Century 21 Lanthorn Real Estate Ltd.
3184 County Road 96
Wolfe Island, Ontario
Welcome to this 2+2 bedrooms 2 full bathrooms elevated bungalow on Wolfe Island. You will fall in love the moment you pull in seeing how private this location really is. Surrounded by open fields for the welcoming of true nature. The main level is open concept, offering plenty of natural light throughout, sparkling new flooring, light fixtures and fresh paint for the brand new crisp look and feel. Generous-sized bedrooms on both levels with an additional den/gym area. Outside we have a large attached deck off the main floor with pergola and modern style canopy. Are you a garden lover? Well you found the right home. Huge fenced vegetable garden that awaits your planting. Many upgrades have been completed including a High Efficiency propane furnace, Central AC, upgraded insulation and Environ Pellet Stove. This property is not far from Wolfe Island Hop Yard, beautiful Big Sandy Bay beach and Riverfront Golf Course. Living here isn’t just about being a new owner of this great home and location, it's about living your best life and enjoying the lifestyle of a Wolfe Islander. A property information package is available upon request. (id:28302)
RE/MAX Finest Realty Inc.
1664 Code Street
Kingston, Ontario
Exceptional value in this large family home! Sitting pretty in lovely Kingston Mills is 1664 Code Street, only steps to Kingston Mills Locks and the Rideau Canal waterway. The original home is a charming all brick bungalow, fronting onto Kingston Mills Rd, with a classic layout featuring a nice open kitchen, large living room, two bedrooms and a full bath, now blending seamlessly with an amazing long-standing back addition. Here you will find a sweet granny flat with a kitchenette & full bath offering many options- maybe the perfect in-law suite or teenage retreat?! Just up the stairs is a second story with three additional bedrooms and one and a half baths. The basement offers even more living space with a large rec room, an office space, utility and storage nooks and two laundry areas. Use the whole home for your growing family or envision some space as a small home business. Perhaps claim either the front or the back of the home as your own and the other as an investment property- there really are endless options! The home has seen many modern updates and shows very well, you really need to see it to get a feel. Situated on a lovely, landscaped half acre lot with 3 separate driveway options, ample room for your boat or RV (complete with hydro in the custom shed for it!) and surrounded by a wonderful community, this one should be tops on your list to view. (id:28302)
Royal LePage Proalliance Realty
152 Milligan St
Clarington, Ontario
Completely Finished Walk-Out Basement Suite With A Separate Entrance. This Finished Separate Basement Unit Has Been Airbnb'd - With 2 Years Of Income Statements And Includes 1 Bedroom, A Family Room, Full Kitchen And a 4 Piece Bathroom. Can Also Be Used As a Perfect In-law Suite. Main And Upper Floors: Stunning 3,300 ~ 4 Bedroom/5 Washroom Upgraded Home In Clarington's Port Of Newcastle. ). Main Floor Provides A Separate Livingroom With Vaulted Ceiling, Formal Dining Room Leading To Well-Equipped Gourmet Kitchen. Kitchen Boasts Granite Counters, Stainless Appliances And A Spacious Breakfast Area That Leads Out To A 2-Tiered Timber-Beamed Entertaining Deck. With An 18 Ft Ceiling The Great Room Is Flooded With Natural Light. Main Floor Also Includes A Private Study With Fireplace And A Spacious Laundry/Mud Room. Luxurious Primary Bedroom Includes A Walk-In Closet, 5 Piece En-Suite And A Separate Sitting Area With Fireplace. Second Bedroom Includes A Private 4-Piece En-Suite. **** EXTRAS **** Large 4 Car Driveway With No Sidewalk To Shovel. Plenty Of Additional Storage In Basement. Close To Port, Biking, Schools, Shopping, Golf And Restaurants. Steps To The Waterfront Trail. (id:28302)
Right At Home Realty
236 River Street
Gananoque, Ontario
Welcome to 236 River St., a townhouse with a prime location in Gananoque. With the many upgrades inside and well-landscaped yards, you can relax and enjoy all that Gananoque and the surrounding area has to offer. There is a large covered back deck where you can enjoy the company of your friends or stroll along the park area right outside your front door. The neighborhood has many winding trails and is a short walk to downtown. A short distance away is the beautiful St Lawrence River, a 45 km bike path running from Gananoque to Brockville, and many other hiking trails providing various levels of beauty and experiences. A must-see to appreciate all this home has to offer. There is an extensive list of upgrades: The roof was replaced in 2018 with 40-year shingles, The furnace was replaced in 2021, On-demand water heater – 2016, New living room window - 2021, New carpeting and vinyl flooring in the basement – 2021, Rangehood – 2021, Dishwasher – 2020, Pantry – 2021, Toilet on main floor – 2023, Nest thermostat – 2019, Painted – 2021, updated insulation to R60. (id:28302)
Bickerton Brokers Real Estate Limited
