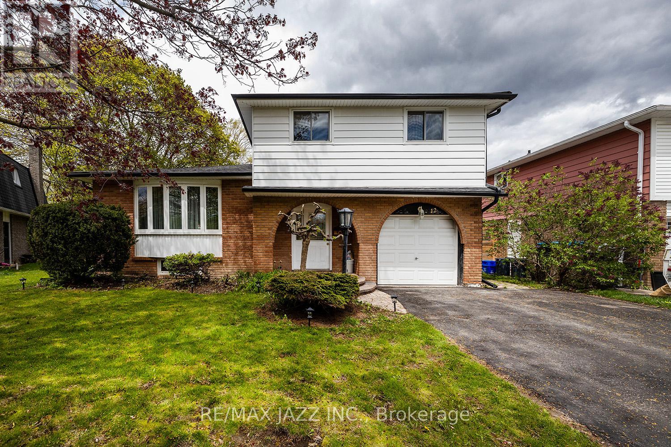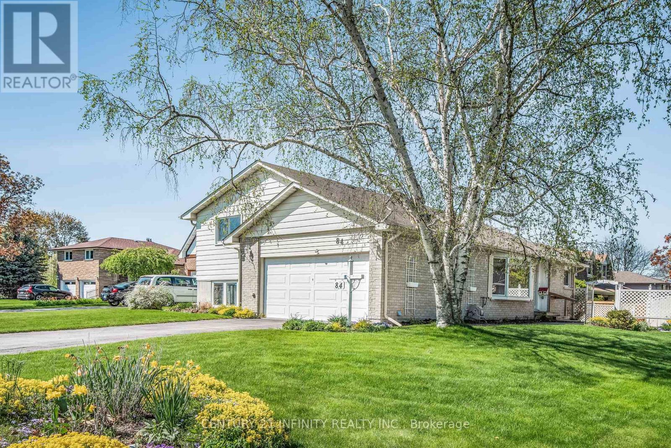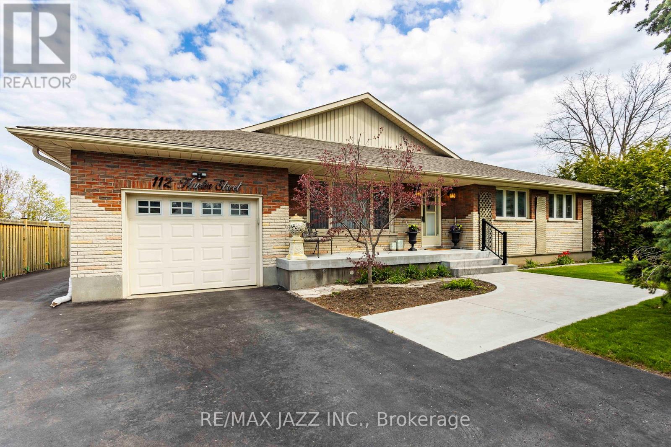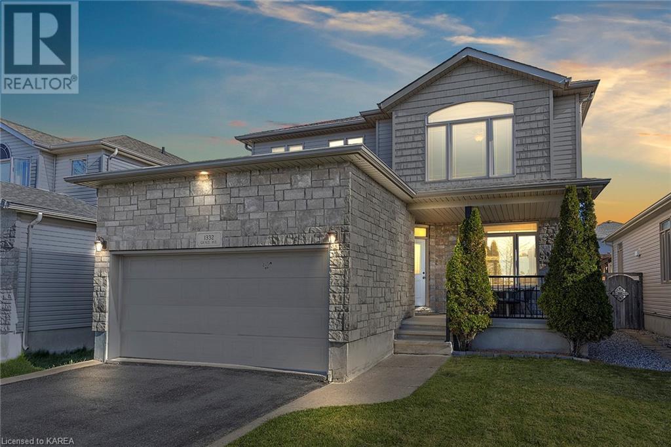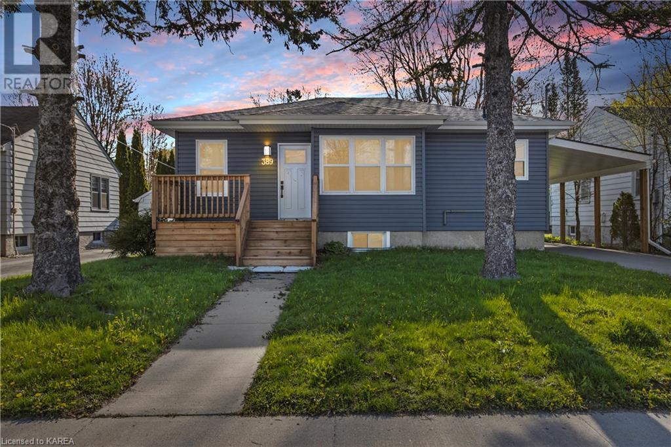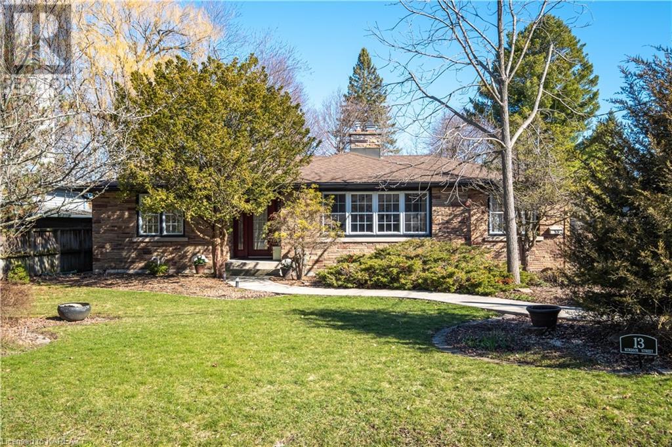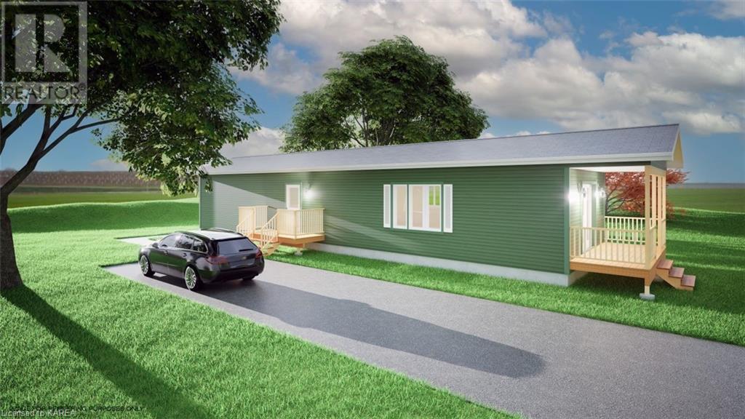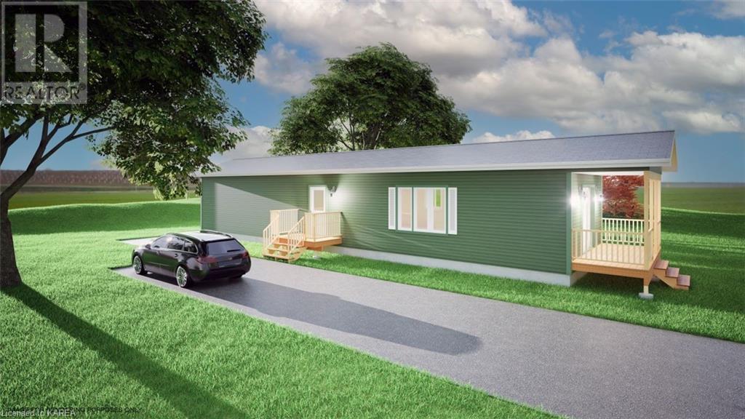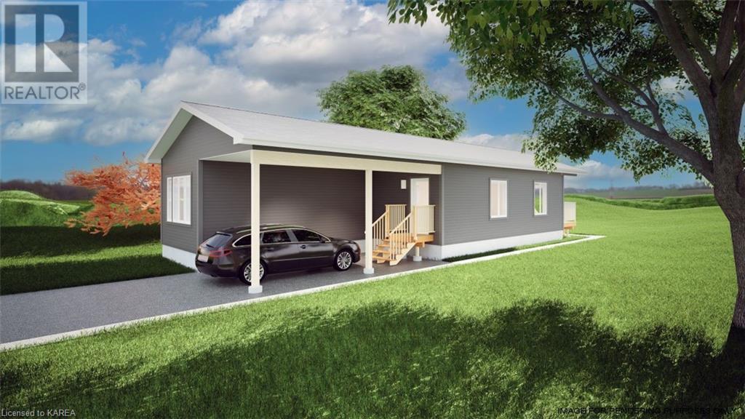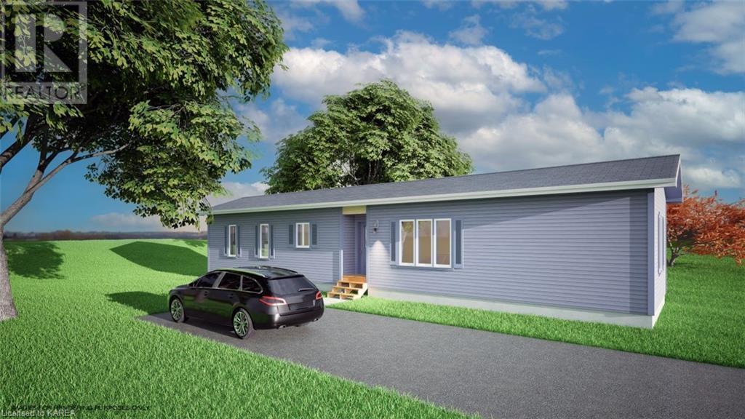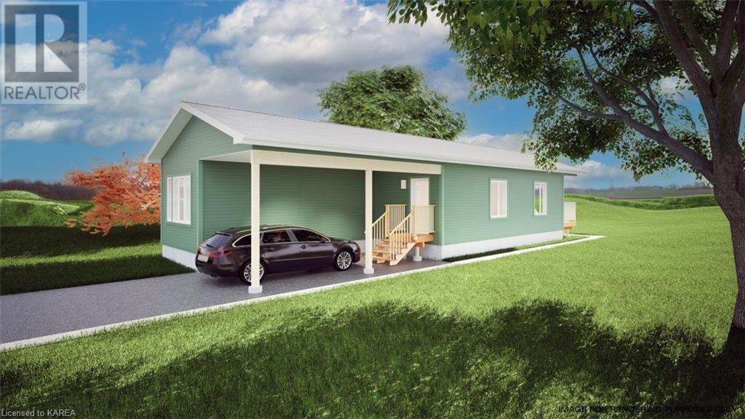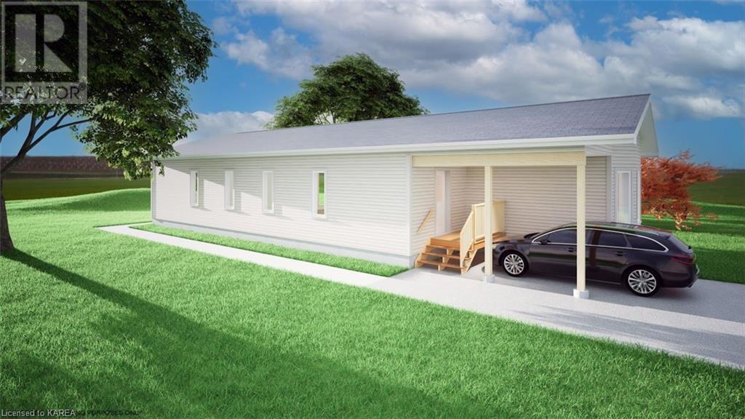12 Lorraine Court
Clarington, Ontario
Welcome to this charming 3-level side split, offered for the first time! This well-maintained home features a single-car garage and is located on a court in a mature desirable neighbourhood. The upper floor boasts 3 bedrooms, with the oversized master bedroom having been extended and easily converts back to 4 bedrooms if desired. Recent upgrades include a newer furnace and roof, as well as replacement vinyl windows. The eat-in kitchen has been updated, offering a modern and functional space for cooking and dining. The spacious living room and dining room are perfect for entertaining guests or relaxing with family. The main level features a large family room with parquet flooring, a wood-burning fireplace (not used for many years), and a walkout to the fenced backyard, providing a private outdoor retreat. Lower level has a rec room, laundry/furnace room and huge storage/crawlspace area. This home is ideally located close to downtown historic Bowmanville, schools, parks, shopping, and transit. Don't miss this opportunity to own a well-maintained home in a great, mature neighbourhood. Schedule your showing today! (id:28302)
RE/MAX Jazz Inc.
84 Cleta Court
Oshawa, Ontario
You've been looking for a quiet, friendly neighbourhood just minutes away from amenities, 401, transit, schools, trails, and much more. Welcome to Cleta Court, the 'Court within a Court.' Situated on a large lot. Fall in love with the unique layout of this home and all the possibilities that it has to offer. Enjoy your private backyard with a covered deck and well-placed landscaping. Inside the house, you will not be disappointed. This isn't a 'cookie cutter' home. It is truly unique and waiting for you to make it home. **** EXTRAS **** Wiring for hot tub and a generator roughed in (as is), in ground sprinkler system (id:28302)
Century 21 Infinity Realty Inc.
112 Hunter Street
Whitby, Ontario
Step into this modern comfort and versatility with this stunning bungalow, offering a blend of contemporary elegance and practical design. Enjoy the expansive outdoor space with a large lot offering endless potential for landscaping, gardening, or outdoor activities. This home boasts a gourmet kitchen, adorned with custom cabinetry, sleek countertops, stainless steel appliances, perfect for culinary enthusiasts and entertaining alike. Relax in the spacious family room featuring cathedral ceilings, large windows that flood the space with natural lights, and a cozy fireplace, creating an inviting ambiance. The main level also features a convenient one-bedroom in-law unit, providing privacy and independence for extended family members. Descend to the finished basement boasting two bedrooms, a living room, kitchen, offering endless possibilities. **** EXTRAS **** The property also includes a 22 by 34 foot detached garage, providing ample space for parking, storage, or use as a workshop for hobbyists and car enthusiasts, also a single attached garage with attached mudroom and entrance into home. (id:28302)
RE/MAX Jazz Inc.
1332 Grace Avenue
Kingston, Ontario
WOW!! This incredible 2 storey home with double garage, parking for 6, fully fenced backyard, in the new end of Cataraqui Woods Subdivision, is close to parks, schools and all west end amenities and features an open concept design on the main floor with 9' ceilings, cathedral ceilings, gleaming hardwood floors, a separate dining room, large windows for loads of natural light, patio access to the back deck and yard, main floor laundry and 2pc bath, a massive master bedroom upstairs with 4 pc Ensuite and gorgeous south facing window in a vaulted ceiling, plus 2 more spacious bedrooms and main bath, a fully finished rec room in the lower level with 2 pc and roughed in for a shower. Don't Miss Out!!! (id:28302)
RE/MAX Finest Realty Inc.
389 Palace Road
Kingston, Ontario
Fully Renovated 4-Bedroom Bungalow - Just steps away from a vibrant selection of shops, parks, schools, and more, this home places you right at the heart of convenience with transit readily available at your doorstep. Whether you're heading to the bustling downtown area or prestigious institutions like Queen’s University, St. Lawrence College, or Kingston General Hospital (KGH), your commute is just a short walk or bus ride away. As you step inside, you're greeted by an open-concept kitchen and dining room, the main floor also features two bedrooms, 4-piece bathroom, combining style and functionality. Descending to the lower level, you'll discover an additional two bedrooms, providing ample space for family, guests, or a home office. A 3-piece bathroom ensures convenience and privacy for all. The small recreation room presents a versatile space for relaxation or play, while the adjacent laundry room adds practicality to daily living. Outside, a carport provides sheltered parking, and the expansive backyard awaits your personal touch, offering endless possibilities for outdoor activities and gardening. The home has undergone extensive renovations in 2018, including new windows, flooring, plumbing, electrical systems, furnace, air conditioning, siding, soffits, and shingles, ensuring peace of mind and modern comfort for years to come. This turnkey bungalow is more than just a house; it's a home that combines modern amenities, thoughtful upgrades, and unbeatable location. (id:28302)
Royal LePage Proalliance Realty
13 Windsor Street
Kingston, Ontario
Come see this elegant & stylish 3 bedroom 2 bath bungalow in Kingston’s highly desired Reddendale. The welcoming foyer leads you to the cozy living space adorned with a large window, crown molding, & a gas fireplace insert, seamlessly connected to the separate dining space. The designer kitchen is fully equipped with built-in appliances, including a built-in fridge & freezer, gorgeous stone counters, & provides exterior access to the spacious fully fenced yard host to a stone patio, a deck off the primary bedroom, a shed, a garden bed for those with a green-thumb. You’ll also find the detached garage currently converted into a studio with a gas stove, large enough to act as a games or exercise room. Two generously sized bedrooms & a 3pc bath with a beautiful large separate tub complement the main floor layout, along with the enormous primary bedroom featuring a sitting/change room & 3pc ensuite. This bountiful property also comes with access to the members-only waterfront park at 18 Lakeshore Blvd, ensuring that leisure & relaxation on the shore of Lake Ontario are just steps away. The new HVAC system installed in 2018 & a new roof in 2019 further attest to the meticulous care & updates this home has received. Embrace the opportunity to live in comfort & style, all while enjoying the exclusive benefits & community atmosphere that Reddendale has to offer. (id:28302)
Royal LePage Proalliance Realty
900 Maple Drive
Napanee, Ontario
Welcome to the newly expanded Sunday Place. Situated on the north end of Napanee, you'll enjoy quiet community living, close to all of the amenities you love. In this new portion of the development, you can have your choice from 68 large lots, with a parkette on 3 of the corners in this newly redone Land Lease Community. The Cedarwood model boasts 2 bedrooms with 2 bathrooms, an extended roof design perfect for a front deck or patio, and a side entrance giving you the option to add a carport or deck in the future. Take a look at so many possibilities, limited only by you. As part of the new expansion, there will be a new swimming pool and community hall for the exclusive use of the homeowners and their guests, perfect for those holiday and birthday get togethers, or maybe a community cards tournament. Come take a look today and reserve your spot. (id:28302)
K B Realty Inc.
902 Maple Drive
Napanee, Ontario
Welcome to the newly expanded Sunday Place. Situated on the north end of Napanee, you'll enjoy quiet community living, close to all of the amenities you love. In this new portion of the development, you can have your choice from 68 large lots, with a parkette on 3 of the corners in this newly redone Land Lease Community. The Tamarac model boasts 2 bedrooms with 1 bathroom/Laundry There is potential for a covered Deck up front, and Side access allowing for patio area, or close parking to your main door. As part of the new expansion, there will be a new swimming pool and community hall for the exclusive use of the homeowners and their guests, perfect for those holiday and birthday get togethers, or maybe a community cards tournament. Come take a look today and reserve your spot. (id:28302)
K B Realty Inc.
901 Maple Drive
Napanee, Ontario
Welcome to the newly expanded Sunday Place. Situated on the north end of Napanee, you'll enjoy quiet community living, close to all of the amenities you love. In this new portion of the development, you can have your choice from 68 large lots, with a parkette on 3 of the corners in this newly redone Land Lease Community. The Glenora model boasts 2 bedrooms with 2 bathrooms, an extended roof design perfect for a front deck or patio. Take a look at so many possibilities, limited only by you. As part of the new expansion, there will be a new swimming pool and community hall for the exclusive use of the homeowners and their guests, perfect for those holiday and birthday get togethers, or maybe a community cards tournament. Come take a look today and reserve your spot. (id:28302)
K B Realty Inc.
905 Maple Drive
Napanee, Ontario
Welcome to the newly expanded Sunday Place. Situated on the north end of Napanee, you'll enjoy quiet community living, close to all of the amenities you love. In this new portion of the development, you can have your choice from 68 large lots, with a parkette on 3 of the corners in this newly redone Land Lease Community. The Rosewood model boasts 2 bedrooms with 2 bathrooms. As part of the new expansion, there will be a new swimming pool and community hall for the exclusive use of the homeowners and their guests, perfect for those holiday and birthday get togethers, or maybe a community cards tournament. Come take a look today and reserve your spot. (id:28302)
K B Realty Inc.
904 Maple Drive
Napanee, Ontario
Welcome to the newly expanded Sunday Place. Situated on the north end of Napanee, you'll enjoy quiet community living, close to all of the amenities you love. In this new portion of the development, you can have your choice from 68 large lots, with a parkette on 3 of the corners in this newly redone Land Lease Community. The Lennox model boasts 2 bedrooms with 2 bathrooms, a Generous Carport out front, and a big mudroom/laundry room, all on one level. As part of the new expansion, there will be a new swimming pool and community hall for the exclusive use of the homeowners and their guests, perfect for those holiday and birthday get togethers, or maybe a community cards tournament. Come take a look today and reserve your spot. (id:28302)
K B Realty Inc.
903 Maple Drive
Napanee, Ontario
Welcome to the newly expanded Sunday Place. Situated on the north end of Napanee, you'll enjoy quiet community living, close to all of the amenities you love. In this new portion of the development, you can have your choice from 68 large lots, with a parkette on 3 of the corners in this newly redone Land Lease Community. The Addington model boasts 2 bedrooms with 2 bathrooms, a Generous Carport out front, and a private corner out back perfect for a secluded patio, vegetable garden, or so many other possibilities. As part of the new expansion, there will be a new swimming pool and community hall for the exclusive use of the homeowners and their guests, perfect for those holiday and birthday get togethers, or maybe a community cards tournament. Come take a look today and reserve your spot. (id:28302)
K B Realty Inc.
