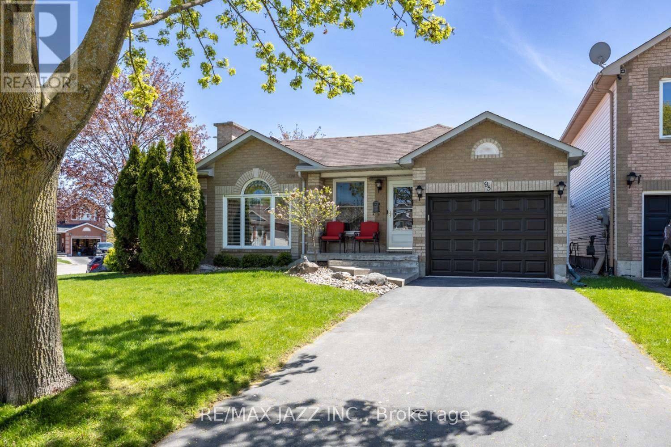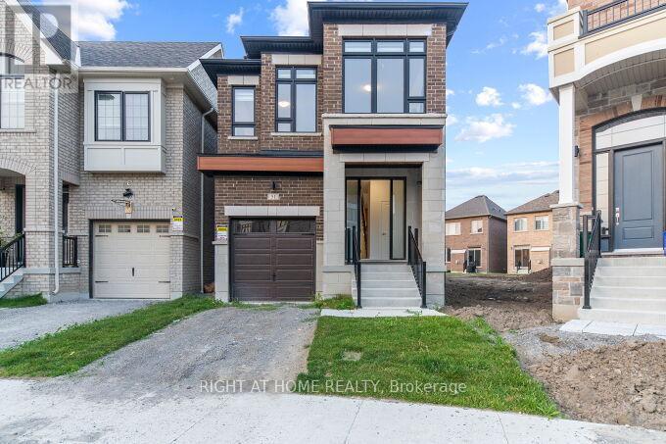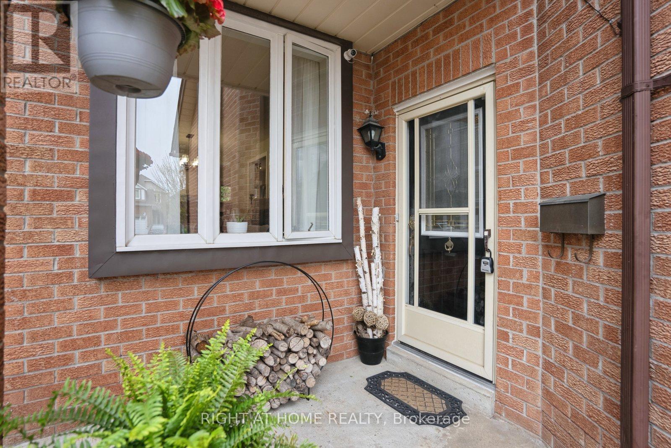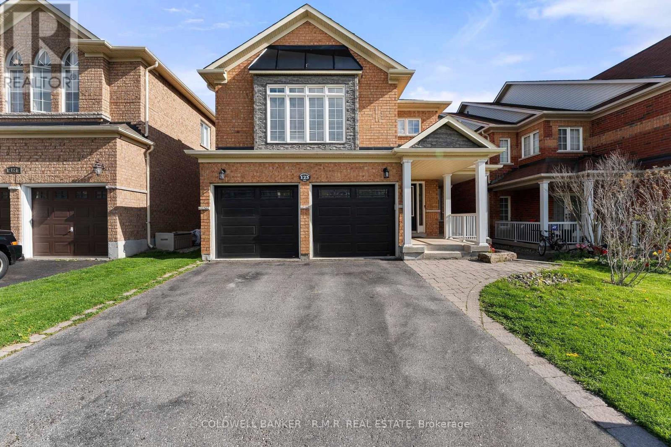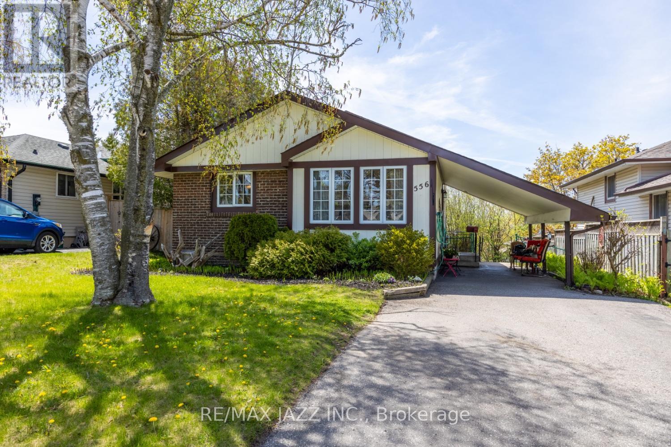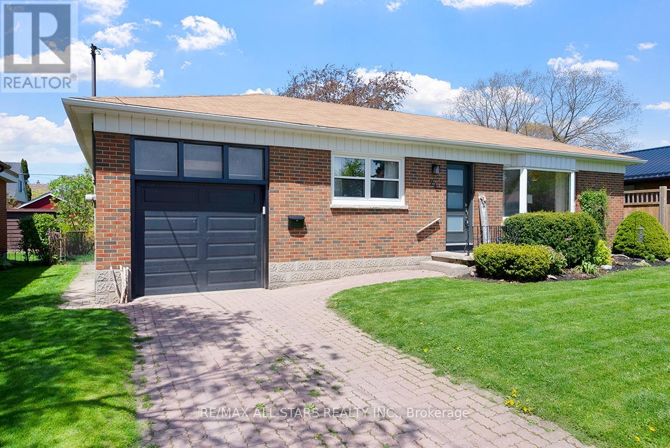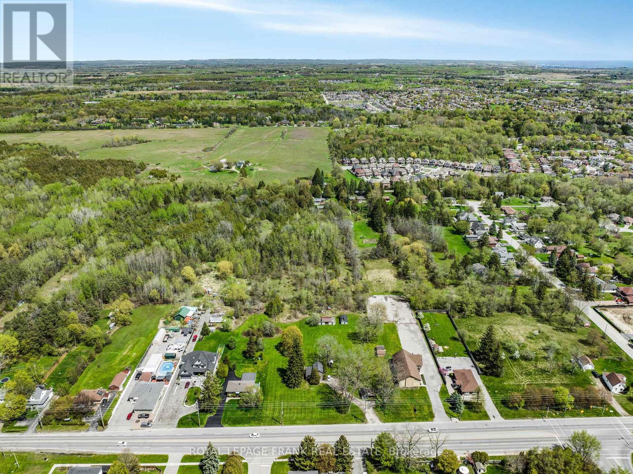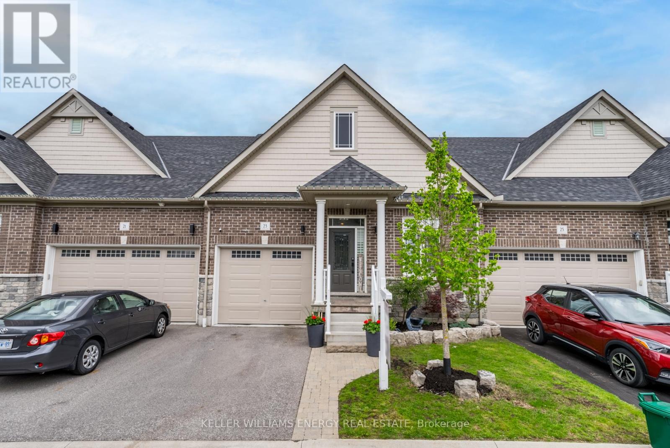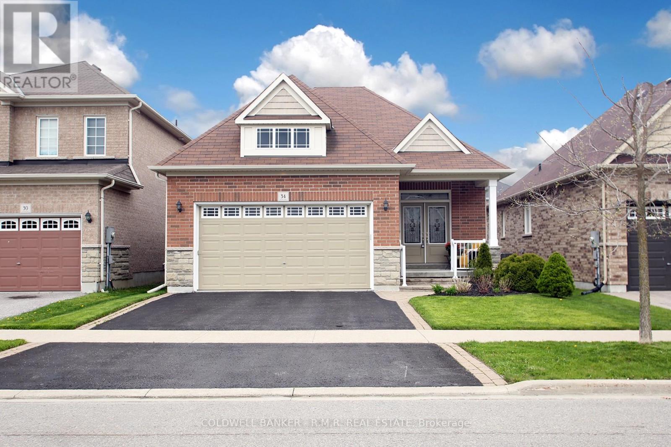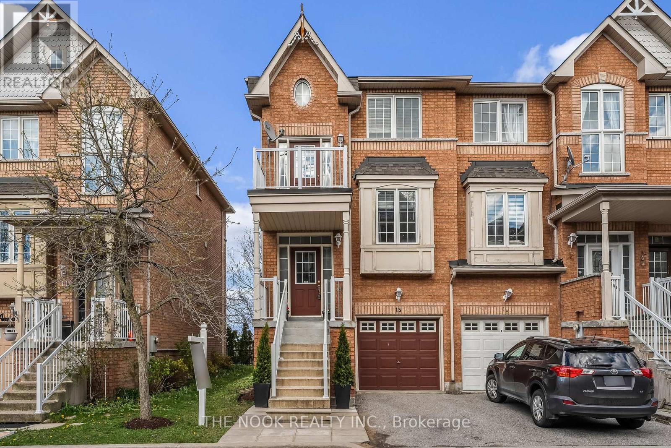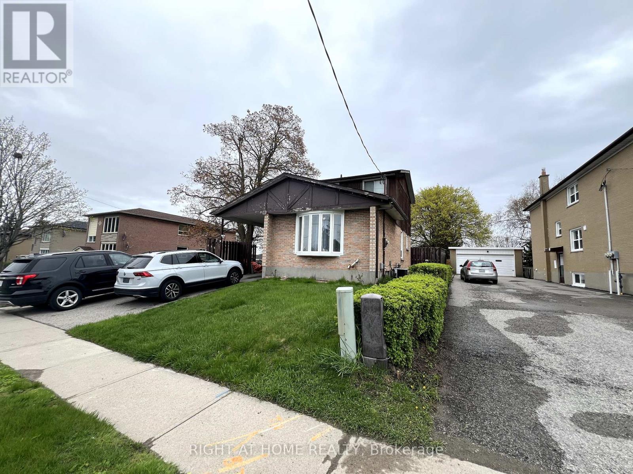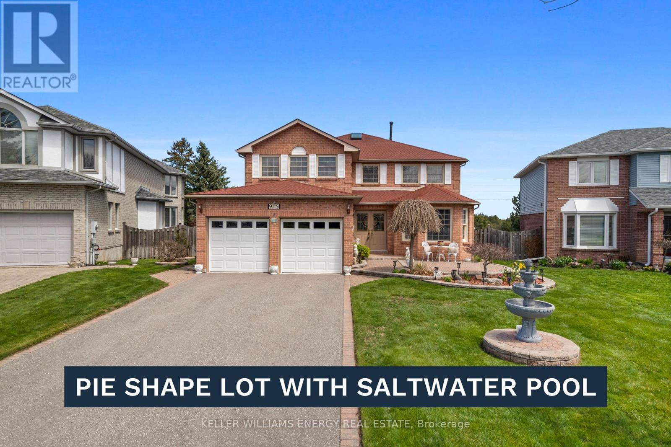95 Mcfeeters Crescent
Clarington, Ontario
Welcome to this charming and well maintained, 2+1 bedroom bungalow where warmth and comfort embrace you at every turn. The spacious living room invites you with its hardwood flooring, cathedral ceiling, plenty of windows and cozy gas fireplace for those chilly days. Kitchen boasts a good amount of cupboard space, stainless steel appliances, tile backsplash, pot lights and a convenient pantry closet. Kitchen overlooks the sun-filled dining area which contains entrance to 3 season sunroom. Bask in the natural light, reading a good book in the sunroom with entrance to the backyard. Two good-sized bedrooms on the main floor and both contain great closet space. Convenient main floor laundry with interior access to the garage. Descend into the finished basement, where a rec room awaits, complete with another gas fireplace and built-in shelving. Basement has an additional bedroom with wall-wall closet, a 2 pc bathroom, workshop area and an abundance of storage spaces. Large interlock patio area and shed in fenced backyard. ** This is a linked property.** **** EXTRAS **** Storage galore is an understatement in this home. No sidewalk to shovel! (id:28302)
RE/MAX Jazz Inc.
51 Dorian Drive
Whitby, Ontario
Welcome to this luxurious modern contemporary masterpiece, boasting just over two years of age and situated on a premium PIE-shaped lot, offering one of the largest backyards on the street. With ample space, the backyard presents a canvas ready to be transformed into your very own private oasis tailored to your desires. Convenience meets luxury with its strategic location, mere minutes away from grocery stores, Thermea Spa, high ranked schools, banks and all essential amenities. Upgrades galore - over 60k spent on upgrades. Luxurious kitchen with Brass Finishings, upgraded light fixture in dining room, Marble floors in main foyer, kitchen and in primary bathroom. Oak staircase with Iron pickets. Convenient 2nd floor laundry. Soaring 9 ft ceilings on Main Floor and 9ft tray ceiling in the primary room. The primary suite is ideal for those seeking their own sanctuary, complete with separate His and Hers closets, providing ample storage and personalized space. **** EXTRAS **** Grass has been installed across the whole property. Drive way has been paved. **Must See Virtual Tour** Open House May 11th from 11am - 1pm and May 12th from 12-2pm (id:28302)
Right At Home Realty
1071 Longbow Drive
Pickering, Ontario
Welcome to 1071 Longbow Drive, Liverpool Pickering, A stunning 4 bedroom, John Boddy, Family Home with many modern updated features. Renovated Kitchen with Quartz counter tops, gas stove, hood range, coffee bar, breakfast bar And a Pantry! Gorgeous Hardwood flooring throughout the whole house was installed in 2021.Bright family and dining room off the kitchen, giving you an open concept layout, but maintaining the separation of the kitchen. There is parking available for 5 cars, and the lot features no sidewalk to worry about in the winter! The yard is complete with a sprinkler system AND An irrigation system in place for your gardens and planters, To keep them fresh and watered even on the hottest days. The upper and second level gives you Four generous bedrooms, With a unique layout. The Primary bedroom has double closets, Updated 3 piece Ensuite, freshly painted and boasting Hardwood throughout. The second and third bedrooms have been freshly painted, Have beautiful hardwood and ample closet space. The fourth bedroom is over the garage and features a brick fireplace, Hardwood floors and nice big windows. The Finished Basement is complete with a second living room, laundry room and an office. The fireplace slides out of place to provide you with more storage space. The fenced yard, is perfect for summer family gatherings, Rain or shine with a hard top roof over the sitting area. This Home has it all and is waiting for the next family to fill it with new memories. Easy access to GO Transit, bus routes, 401, shopping. Come explore the area and Home to see all they have to offer. The Family Home you have been waiting for. **** EXTRAS **** Sprinkler and irrigation system, internet hardwired throughout home cad 5, sensor light on stairs to basement, central vacuum sweeper vents on every level. Floor Plans coming (id:28302)
Right At Home Realty
123 Southfield Avenue
Clarington, Ontario
Welcome to 123 Southfield Avenue. This home is the epitome of elegance, custom and comfort. This stunning property is nestled in the highly desirable and family friendly neighbourhood of South Courtice. As you enter the main floor area you will be greeted by your open concept floor plan. Enjoy your combined dining and living area or get cozy in your family room which features a custom built stone gas fireplace. Your spacious eat-in kitchen design features a walk out to your gazebo covered back deck where you will find yourself captivated by your backyard oasis which offers an in-ground roman shaped heated salt water pool, hot-tub, and custom stone interlock. Upstairs you will find 4 spacious bedrooms. The Primary bedroom features an oversized walk-in closet with custom build shelves and a barn-door. The en-suite bathroom comes equipped with his & hers sinks, shower, and tub. The finished basement features a custom built 9ft bar, fireplace and theatre room **** EXTRAS **** Fridge (2023), Microwave (2024), Furnace (2023), Freshly Painted (2024), Custom Built Fireplaces(2023), Custom Built Primary Walk In Closet (2024), Exterior Front Stone Work (2023), Steps to Roswell Park & South Courtice Arena. (id:28302)
Coldwell Banker - R.m.r. Real Estate
556 Capilano Crescent
Oshawa, Ontario
Charming 4-level backsplit close to parks, restaurants, and shopping. Quick and easy access to Hwy 401. Step into an inviting main floor boasting an open concept design, highlighted by the updated kitchen. Kitchen features quartz counters, backsplash, stainless steel appliances, coffee bar area and convenient pantry closet. Kitchen overlooks the dining area containing crown moulding and laminate flooring and the dining area overlooks the sun-filled living room. Extra living and entertaining space in the family room, complete with a walk-out to patio area and adjacent wet bar area for added convenience. Three good-sized bedrooms upstairs and an additional two bedrooms in the basement and all contain ample closet space. Outside, unwind on the large patio area, listening to the birds. **** EXTRAS **** Shed for yard storage. Convenient carport. (id:28302)
RE/MAX Jazz Inc.
24 Parkway Crescent
Clarington, Ontario
Prime location! Charming and well built bungalow sits on a 60' lot , on a quiet, tree-lined crescent, in an established neighborhood. The streets here are very quiet & family friendly. The property is being sold by the original owners, and is being offered for sale for the first time since 1960. There have been some recent updates to the primary bedroom, a renovated basement, and most windows have been updated with 4 bedrooms total , main floor laundry, and separate basement entrance, This home is ideal for the growing family, or investors who want to explore the potential for In-Law suite or apartment. Easy walking access to schools, downtown is also ideal for commuters with quick access to the 401. **** EXTRAS **** All windows on main floor replaced, except in living room, & garage. (id:28302)
RE/MAX All-Stars Realty Inc.
411 Townline Road N
Clarington, Ontario
Welcome to an exceptional opportunity of owning 8 acres nestled on Townline Road North, perfectly positioned on the border of Oshawa and Courtice. This idyllic location boasts convenience, just a few minutes away from shopping, schools, churches, public transit, and effortless access to major highways including 401, 418, and 407. Embrace the serene ambiance of approximately 1.5 acres of cleared land along with with 6.5 acres of lush, treed property. The unique L-shaped property, with approximately 4.5 acres extending west to east and 3.5 acres spanning north to south, offers versatile possibilities for development. A small portion along the eastern boundary is environmentally protected, enhancing the property's natural charm. A tranquil creek runs near the east part of the property as well, creating a fantastic backdrop for your dream project. Don't miss out on this rare chance to own acreage in a fantastic location - on the cusp of the urban planning area. **** EXTRAS **** Buyer to complete all due diligence regarding zoning, building and accessory units. Land value only. Tenant willing to stay. (id:28302)
Royal LePage Frank Real Estate
23 Spryfield Trail
Clarington, Ontario
This is a MUST SEE!! Located on the cutest little townhouse complex in the heart of Courtice, this home is just what you have been looking for! Plenty of space for Everyone - Meticulously Maintained - Beautifully Built Bungalow Townhome, 4 bedroom and 3 bath, 2 bdrm on the main level Primary with an ensuite. An Open concept Kitchen that flows into the Living room perfect for entertaining! The Kitchen is spacious with stunning quartz countertops! Tiled Backsplash, Large Centre Island, High End Appliances, and Cupboards with Crown Molding. Lower Level Is Professionally Finished With a Large Rec Room, Hardwood Throughout, Two Bedrooms And Full Bath. Walk-out to your stunning deck for those warm summer nights! **** EXTRAS **** Legal Desc Cont: 40R29918 T/W AN UNDIVIDED COMMON INTEREST IN DURHAM COMMON ELEMENTS CONDOMINIUM CORPORATION NO. 299 SUBJECT TO AN EASEMENT*See Geo for more* (id:28302)
Keller Williams Energy Real Estate
34 Cameron Ferguson Street
Clarington, Ontario
Stunning Energy Star Qualified Halminen home. This 1400 square foot brick bungalow nestled in a quiet family neighbourhood offers easy access to 401, schools, parks, recreational centre and amenities. The professionally finished lower level offers added living space elevating comfort and style. Enjoy a perfect blend of contemporary design and timeless charm creates the ideal spot for modern living. Oversized main floor laundry room, 3 full washrooms, and front/back landscaping are attractive features. Guaranteed to impress! **** EXTRAS **** Survey and Energy Star Certificate attached. High efficiency Lennox furnace new in 2023. (id:28302)
Coldwell Banker - R.m.r. Real Estate
40 - 13 Annable Lane
Ajax, Ontario
Welcome to this rarely offered and freshly updated end-unit townhouse in Ajax! This bright and fresh 3 bedroom, 3 bathrooms condo townhouse features an open-concept living and dining room, a spacious eat-in kitchen with new Quartz counters, and walkout basement that can be an office, family room, or beautiful 4th bedroom that walk out to a beautifully landscaped and treed rear patio! The property also includes a garage and a driveway as well as a laundry room. This prestigious home is conveniently located just minutes away from the 401 and 412 highways, Ajax and Whitby GO stations, transit options, schools, hospitals, shopping centers, waterfront trails, and parks. (id:28302)
The Nook Realty Inc.
655 Bloor Street E
Oshawa, Ontario
What an Opportunity! Situated in the heart of Oshawa, this charming detached property holds immense potential. Nestled in a prime location, this home offers convenience and accessibility to amenities, schools, and transportation. Boasting 3 bedrooms and 3 bathrooms, this residence presents a canvas for your creative touch. Brand new windows, furnace, A/C, kitchen, appliances, drywall, flooring on main floor, basement bathroom, egress window, and all new electrical wiring.Beyond the interior, the property features a generous yard space, perfect for outdoor entertaining or relaxation. Let your imagination run wild with landscaping ideas to enhance the curb appeal and create your private oasis. Don't miss out on this incredible opportunity to add value and make this house your own. With a little TLC, this property could shine bright and become the envy of the neighbourhood. Roughed in kitchen in basement, upper bathroom is roughed in for tub, vanity, toilet and laundry facilities. (id:28302)
Right At Home Realty
915 Catskill Drive
Oshawa, Ontario
Never before offered for sale. Welcome to 915 Catskill Dr in Northglen, situated on the North/West border of Oshawa & Whitby. ""The Waterford"" model by Country Glen Homes. MUST SEE spotless pre-inspected 2,800+ Sqft 4-bedroom executive home on a spectacular 160ft PIE SHAPED irrigated lot with walkout basement, resort-like backyard with heated 36x18ft INGROUND SALTWATER POOL, 90ft of width at the rear & no neighbours behind! Its gorgeous curb appeal is something to be proud of, with interlock hardscaping complimented by manicured gardens and yard. A true representation of pride of ownership all around. Step into the main level where you will be greeted with pristine gleaming hardwood floors. Elegant french doors leading into the formal family room. Large main floor den makes for the perfect executive home office. Formal dining room. Living room with custom fireplace. Large main floor laundry room. Gorgeously renovated eat-in kitchen with Cambria quartz counters & gas range. Finished with utmost attention to detail. Spacious master bedroom with large walk-in closet and 5-piece ensuite boasting a jacuzzi. Additional spotless 5-piece bathroom on second level. Large partially finished walkout basement with huge workshop/storage room, huge cold cellar and 3-piece bath. Gorgeously landscaped private backyard oasis features a stunning balcony off the kitchen, two gas lines for BBQ's, beautiful hardscaping & MORE! You think you've seen pride of ownership? Wait until you see 915 Catskill Dr. Wont last! **** EXTRAS **** ***OPEN HOUSE SAT & SUN 2:00-4:00PM.*** No sign on property. (id:28302)
Keller Williams Energy Real Estate
