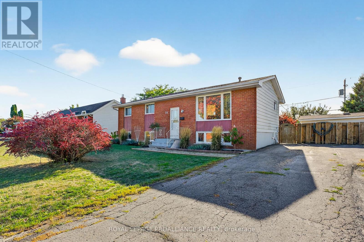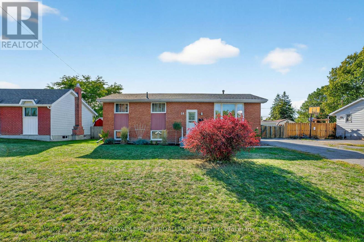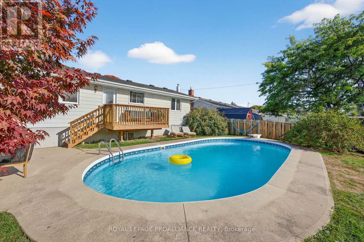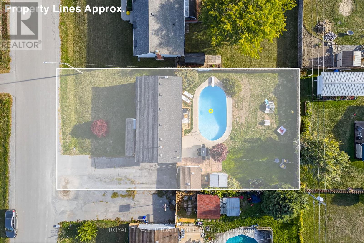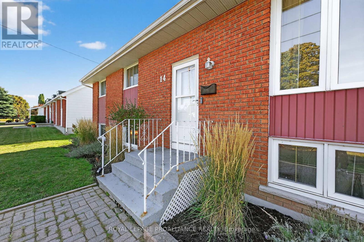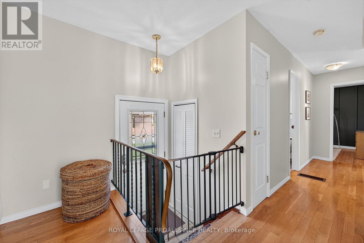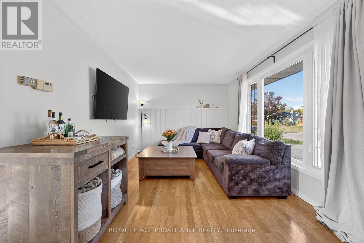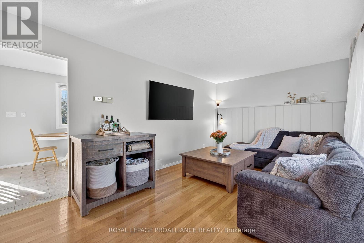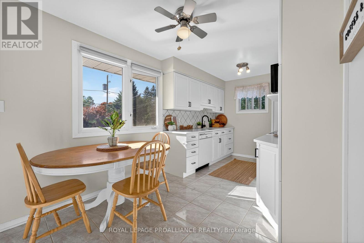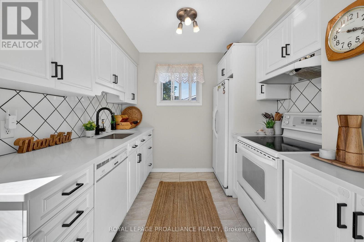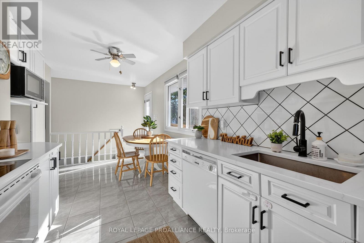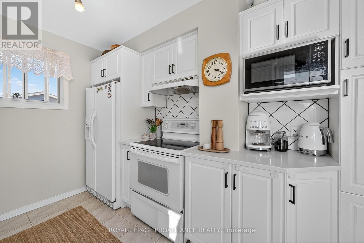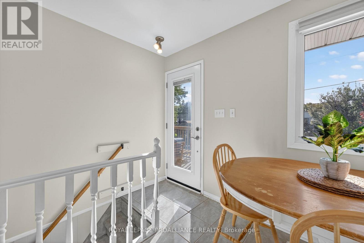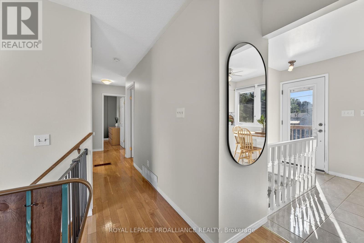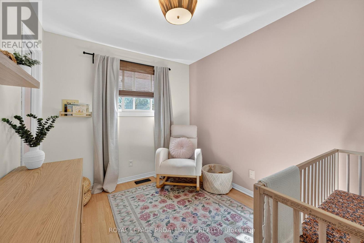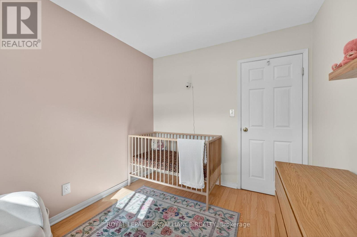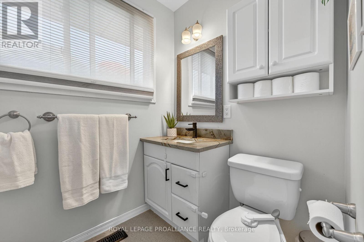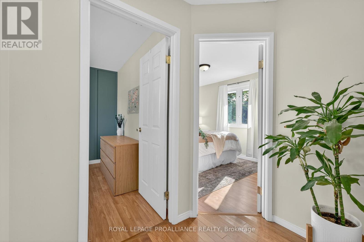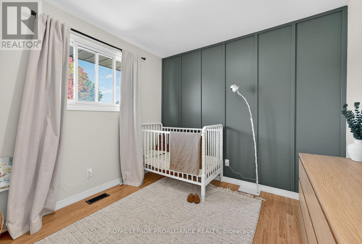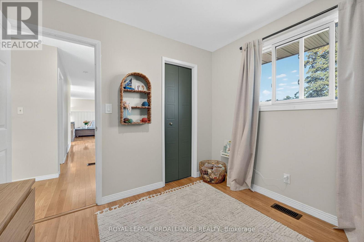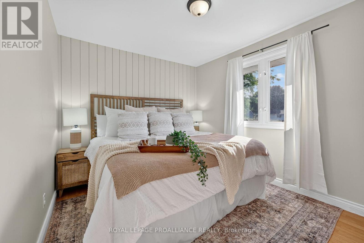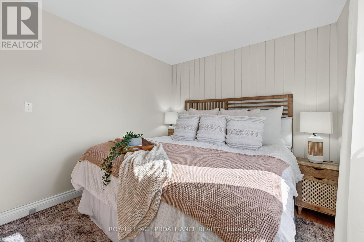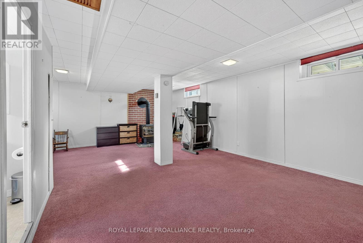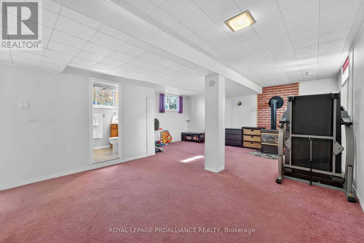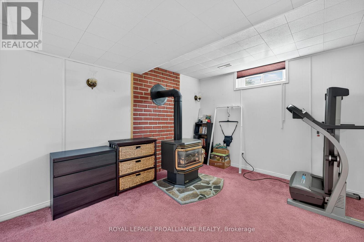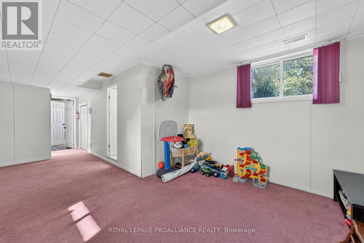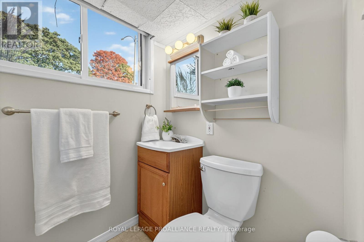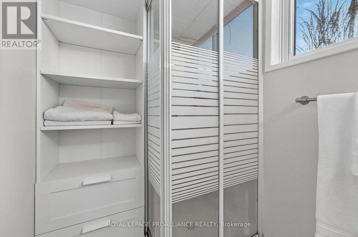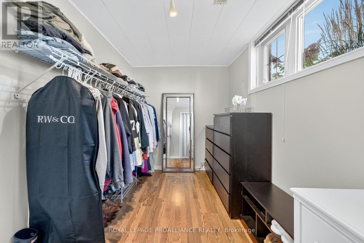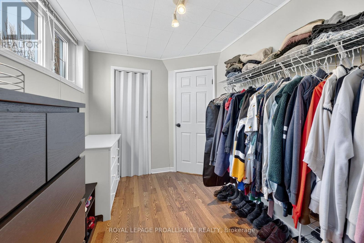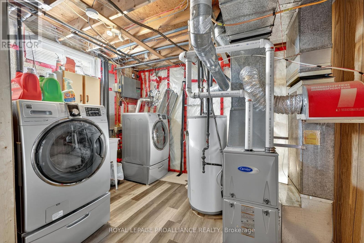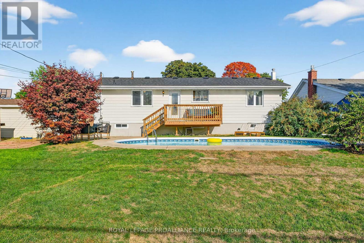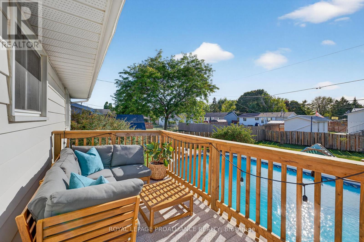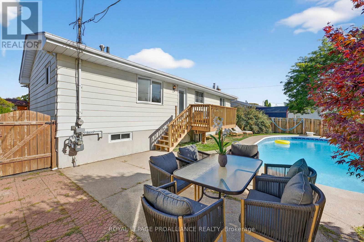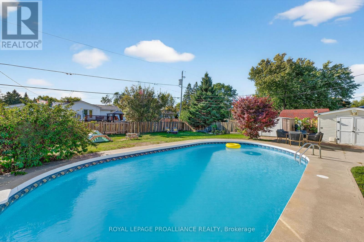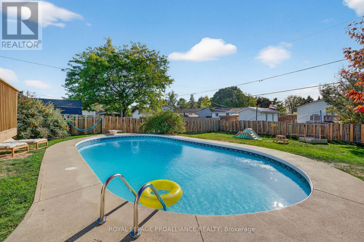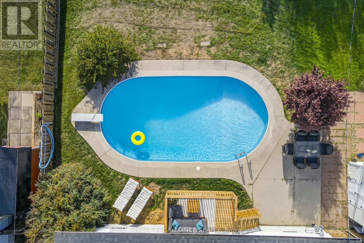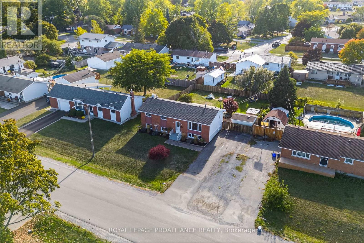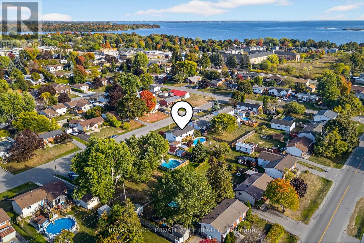4 Bedroom
2 Bathroom
700 - 1,100 ft2
Raised Bungalow
Fireplace
Central Air Conditioning
Forced Air
$554,900
Welcome to this beautifully updated 3+1 bedroom, 2 bathroom bungalow offering comfort, style, and a stunning outdoor space with an in-ground pool, perfect for family living and entertaining. Situated on a quiet street, this home is ideal for first-time buyers and growing families alike. The main floor features warm hardwood flooring throughout and a bright, inviting layout. The updated eat-in kitchen is the heart of the home, boasting quartz countertops, and plenty of space for family meals or morning coffee by the window. The adjoining living area provides a cozy space to relax or gather with friends and loved ones. Downstairs, the fully finished basement is ready for your vision adding versatile living space, featuring a spacious family room with a gas fireplace, a 3-piece bathroom, and an additional bedroom or home office perfect for guests, teens, or remote work. Step outside to your private backyard oasis, complete with an in-ground pool, deck, multiple storage sheds, and a large green space ideal for kids, pets, or hosting summer gatherings. With numerous updates throughout and a prime location close to shopping, schools, and amenities and just a short drive to Kingston this home seamlessly combines convenience, comfort, and charm. (id:28302)
Open House
This property has open houses!
Starts at:
12:00 pm
Ends at:
1:00 pm
Property Details
|
MLS® Number
|
X12449777 |
|
Property Type
|
Single Family |
|
Community Name
|
54 - Amherstview |
|
Equipment Type
|
Water Heater |
|
Parking Space Total
|
3 |
|
Rental Equipment Type
|
Water Heater |
|
Structure
|
Deck |
Building
|
Bathroom Total
|
2 |
|
Bedrooms Above Ground
|
3 |
|
Bedrooms Below Ground
|
1 |
|
Bedrooms Total
|
4 |
|
Age
|
31 To 50 Years |
|
Amenities
|
Fireplace(s) |
|
Appliances
|
Dishwasher, Dryer, Stove, Washer, Refrigerator |
|
Architectural Style
|
Raised Bungalow |
|
Basement Development
|
Finished |
|
Basement Type
|
Full (finished) |
|
Construction Style Attachment
|
Detached |
|
Cooling Type
|
Central Air Conditioning |
|
Exterior Finish
|
Aluminum Siding, Brick |
|
Fireplace Present
|
Yes |
|
Fireplace Total
|
1 |
|
Foundation Type
|
Block |
|
Half Bath Total
|
1 |
|
Heating Fuel
|
Natural Gas |
|
Heating Type
|
Forced Air |
|
Stories Total
|
1 |
|
Size Interior
|
700 - 1,100 Ft2 |
|
Type
|
House |
|
Utility Water
|
Municipal Water |
Parking
Land
|
Acreage
|
No |
|
Fence Type
|
Fenced Yard |
|
Sewer
|
Sanitary Sewer |
|
Size Depth
|
120 Ft |
|
Size Frontage
|
70 Ft |
|
Size Irregular
|
70 X 120 Ft |
|
Size Total Text
|
70 X 120 Ft|under 1/2 Acre |
|
Zoning Description
|
Res |
Rooms
| Level |
Type |
Length |
Width |
Dimensions |
|
Basement |
Bedroom 4 |
2.14 m |
3.82 m |
2.14 m x 3.82 m |
|
Basement |
Other |
1.35 m |
1.87 m |
1.35 m x 1.87 m |
|
Basement |
Recreational, Games Room |
5.45 m |
6.44 m |
5.45 m x 6.44 m |
|
Basement |
Bathroom |
1.37 m |
2.17 m |
1.37 m x 2.17 m |
|
Basement |
Utility Room |
4 m |
4.85 m |
4 m x 4.85 m |
|
Main Level |
Kitchen |
2.53 m |
2.93 m |
2.53 m x 2.93 m |
|
Main Level |
Dining Room |
2.53 m |
2.17 m |
2.53 m x 2.17 m |
|
Main Level |
Living Room |
3.17 m |
5 m |
3.17 m x 5 m |
|
Main Level |
Bedroom 2 |
3.16 m |
2.55 m |
3.16 m x 2.55 m |
|
Main Level |
Bathroom |
1.49 m |
2.42 m |
1.49 m x 2.42 m |
|
Main Level |
Primary Bedroom |
2.85 m |
3.57 m |
2.85 m x 3.57 m |
|
Main Level |
Bedroom 3 |
3.16 m |
2.55 m |
3.16 m x 2.55 m |
Utilities
|
Cable
|
Available |
|
Electricity
|
Installed |
|
Wireless
|
Available |
|
Sewer
|
Installed |
https://www.realtor.ca/real-estate/28961751/14-chesterfield-drive-loyalist-amherstview-54-amherstview

