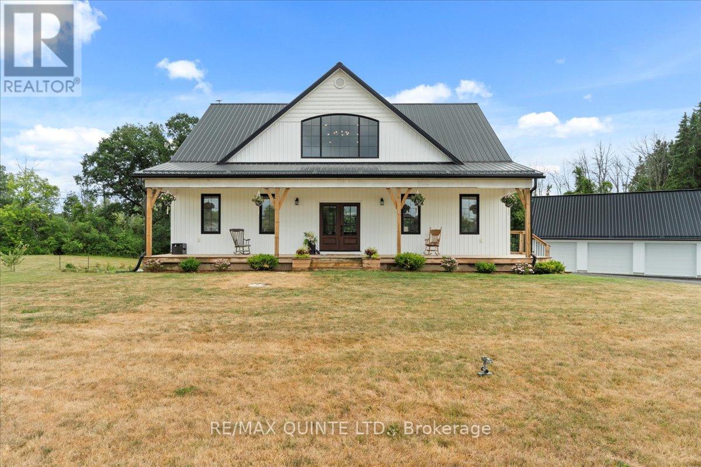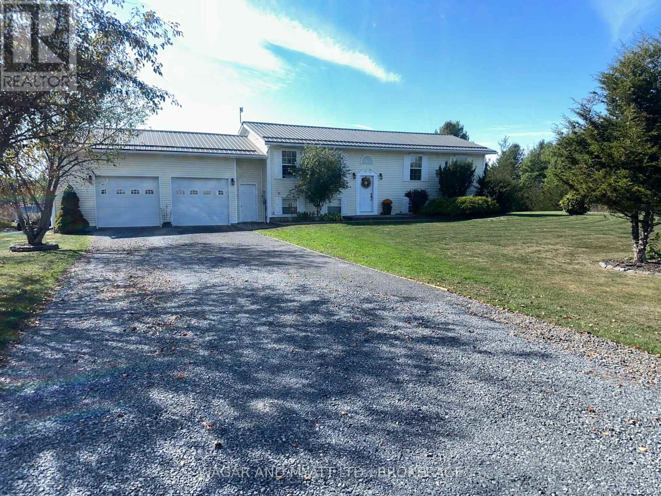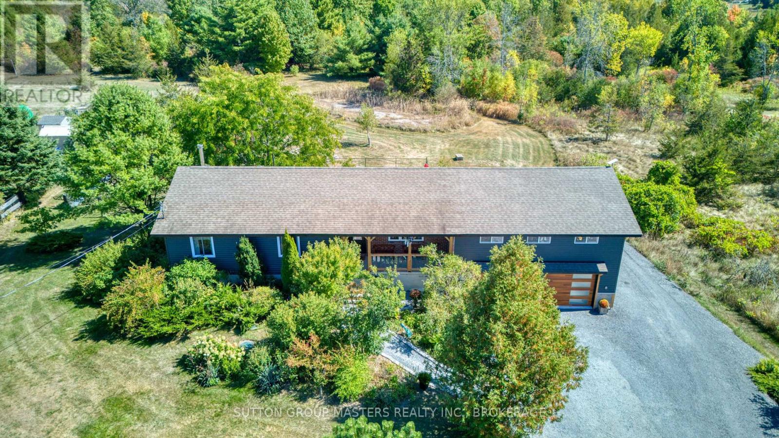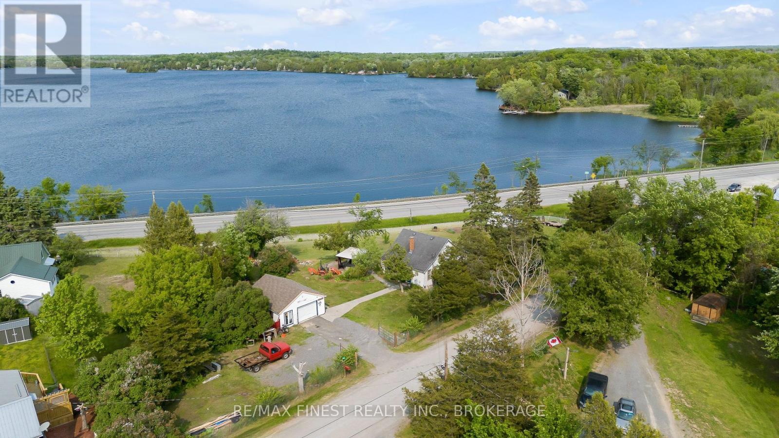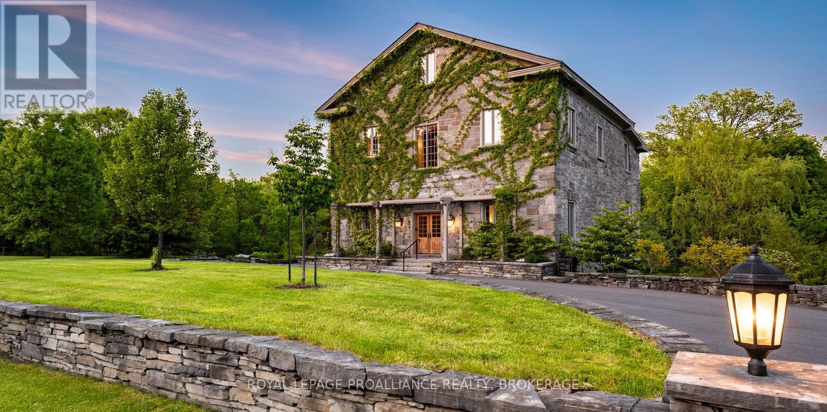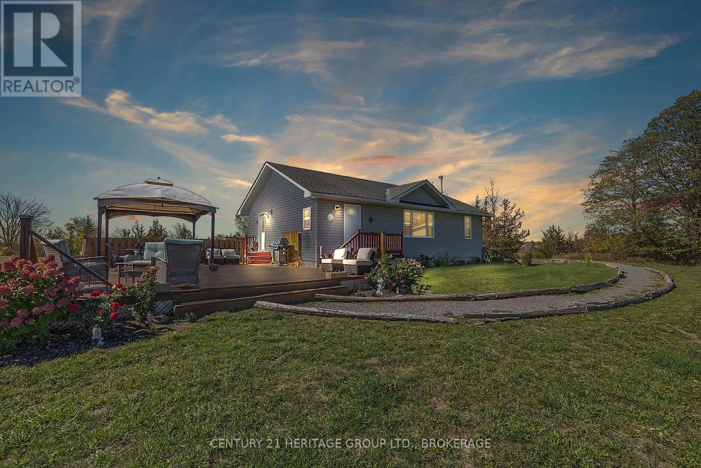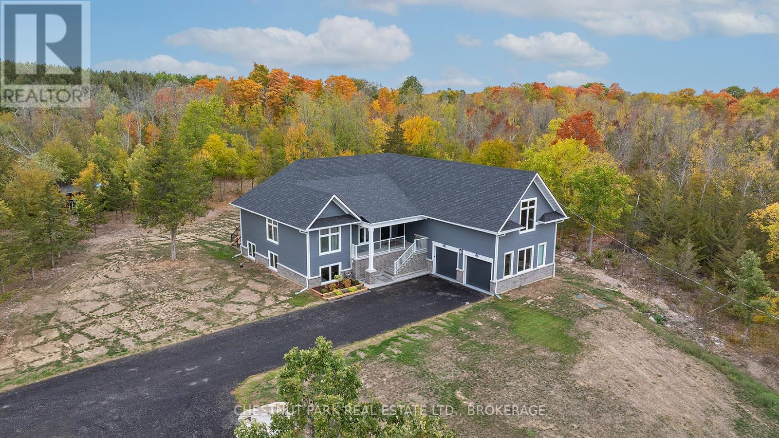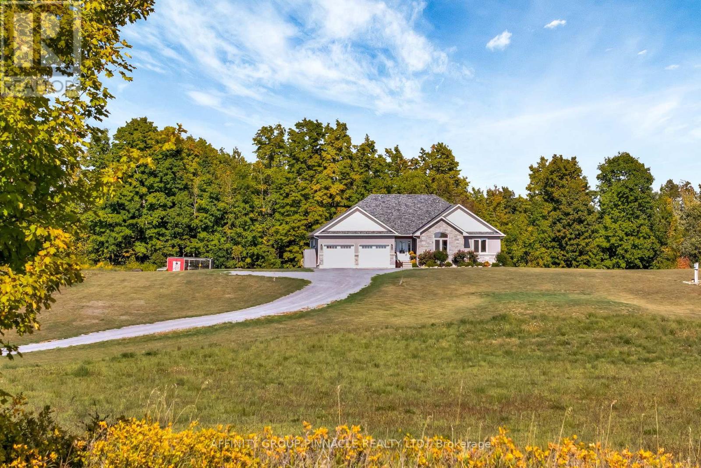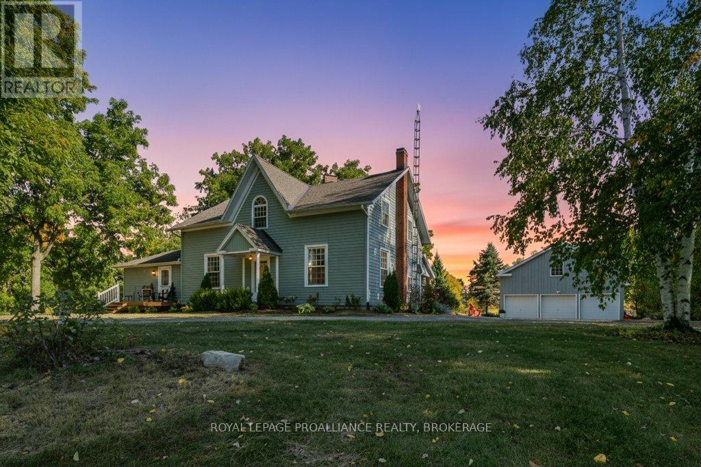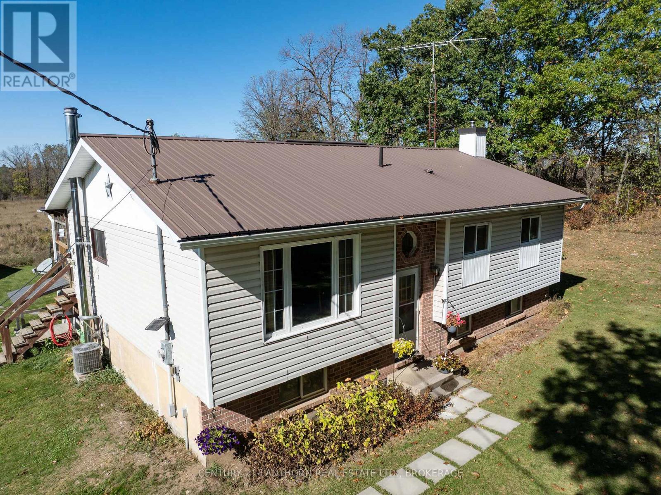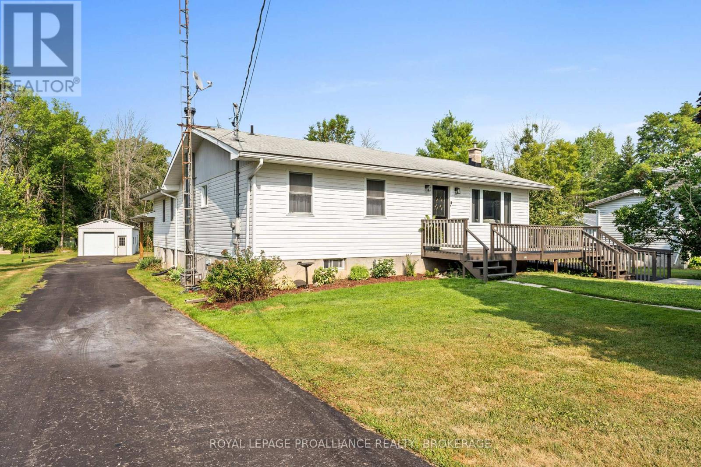806 Newburgh Road
Stone Mills, Ontario
This custom-built 2019 home blends modern functionality with timeless farmhouse charm. Designed for multi-generational living, entertaining, and family life, it offers 3 fully finished levels, soaring ceilings, and bright open-concept spaces throughout. Enter under the covered porch, the main-floor primary suite is a luxurious retreat with a clawfoot tub, glass and tile walk-in shower, double vanities, and a walk-in closet. Upstairs, two generously sized bedrooms are connected to whimsical secret hideaways and each enjoys access to its own bathroom one with a private ensuite and the other with a semi-ensuite that also serves the loft/music space and games room. At the heart of the home is a stunning chef-inspired kitchen featuring floor-to-ceiling cabinetry, quartz countertops, a gas range, double wall ovens, an island with four stools, and a walkout covered balcony perfect for morning coffee barbeques, or evening relaxation. The adjacent great room is anchored by a gas fireplace flanked by bookshelves and filled with natural light from oversized windows. The fully finished walk-out basement includes a beautifully appointed in-law suite with three bedrooms, a full kitchen with island hello baking space! ,An open dining area, two electric fireplaces, in-floor radiant heating, private laundry, and two full bathrooms including a private ensuite with double sinks in the lower-level primary bedroom with walk in closet. Additional features include the 3 fireplaces (one gas and two electric), 6 bedrooms plus multiple bonus spaces, six bathrooms, two laundry spaces, mudroom with storage, lower level with in-floor heating. The detached three-car garage 30x40 foot garage with a 14x26ft loft, and 13x40ft of space with high ceiling (perfect for a car lift).. A spacious backyard completes the picture. Ideally located just minutes from town, this peaceful property offers flexibility and comfort for blended families, long-term guests, or anyone seeking space and style. (id:28302)
RE/MAX Quinte Ltd.
120 Pinecrest Road S
Stone Mills, Ontario
Welcome to 120 Pinecrest Rd, located on a quiet cul-de-sac, adjacent to the quaint village of Newburgh. This 4 bedroom raised bungalow is situated on a private 4 acre parcel of land, enclosed with woodland and space to explore nature. Out-side enjoy your custom-built screened gazebo (powered) or spend time on your large cedar decking system over looking your private alluring property. Inside, the main level features pristine hardwood throughout, private dining, formal sitting area and a stunning custom Kraftmaid kitchen with granite countertop. The main floor primary bedroom has its own en-suite and walk in closet. The main bathroom has just been upgraded with new tiles and bathtub. The lower level is bright and spacious. Spend time with your family in the large cozy rec room with a propane fire place. The access of this area is amazing, walk-out to the back yard or access the huge double car garage through the large mudroom. Additionally, there is a 4th bedroom and a large area currently being used a storage could easily become a bedroom, office or den. Upgrades as follows: Roof 3 yrs, main bathroom 2025, 2017 New septic tank & tile bed, 2024 well pump & pressure tank 2015 main level windows and front door, new vinyl flooring main level 4 yrs (id:28302)
Wagar And Myatt Ltd.
66 Colebrook Road
Stone Mills, Ontario
Discover this beautifully updated and impeccably maintained country home in Yarker, offering modern comfort with a rural charm. 2036 SQ FEET ABOVE GRADE AND TOTAL 3210 SQUARE FEET USABLE LIVING SPACE Key Features: New (2023) Lennox High-Efficiency Heat Pump & Air Handler for year-round comfort and energy savings. Stunning Great Room Addition (2023) with cathedral ceilings and a cozy pellet stove. Fully renovated and expanded kitchen (2025) featuring a kitchen island, walk-out to new deck, and quality 2023 appliances. Three main-floor bedrooms with updated bathrooms (2023) and convenient main-floor laundry with new appliances (2023). Professionally finished bright lower level includes a large family room with WETT-certified wood stove, walk-out access, and fourth bedroom with new bathroom (2025)Rebuilt garage with home entry and premium insulated doors. Above-ground pool, hot tub-ready setup, Amish-built storage shed, and a seasonal pond. Mature, professionally landscaped yard offers privacy and outdoor enjoyment. Additional Highlights: Move-in ready with quick possession available. Comprehensive list of recent upgrades available. Matterport 3D tour and video walkthrough available for full virtual viewing. Don't miss your chance to own this thoughtfully upgraded home in a peaceful country setting. Video Link: https://vimeo.com/1119423645 (id:28302)
Sutton Group-Masters Realty Inc.
21 Furlong Road
Stone Mills, Ontario
Watch the sun rise each morning over the peaceful Beaver Lake as you enjoy your coffee and reflect on your day ahead. This cottage-like home is great for small families just starting out or someone who is ready to retire. With just over 1000 sq ft, this cozy 3bedroom, 1 bath home features a classic cottage vibe but with year round living. The main level features newly installed waterproof vinyl flooring throughout, some new windows and doors and some new wall finishes. (a complete list of updates available upon request- Trim around the front door and window will be completed before closing).Upstairs features 2 small rooms accessed through a 3rd bedroom that is currently set up as a home office. This home has an unobstructed view of the south side of Beaver Lake that can be enjoyed all year round whether fishing, boating, or just enjoying the water. There are plenty of lilac bushes, fruit trees and perennial flower gardens outside in the spacious yard as well as an area previously used as vegetable garden. The detached garage also has a separate workshop area in the back with plenty of windows to take additional advantage of the lake view. Easy access to the 401 or Hwy 7-both about 20minutes away in either direction. The Beaver Lake Beach as well as the boat launch are both directly across the road or you can access White Lake a couple of minutes away on County Road 13. Hungry? Easy access to the Lakeview Tavern across the road for a bite to eat (open year round), or a quick drive to Tamworth for all other essentials such as the LCBO, Pharmacy, Grocery and Hardware stores. This landscaped backyard is a tranquil retreat waiting for you to enjoy- perfect for summer barbecues with kids running around the yard, cozy evenings around the fire pit, or simply unwinding with a good book under the old apple tree. (id:28302)
RE/MAX Finest Realty Inc.
46 Concession Street S
Stone Mills, Ontario
Historic Charm Meets Modern Elegance on the Salmon River. Nestled along the Salmon River's western bank, this historic grist mill has been meticulously restored, blending heritage architecture with modern comforts. This 2.5-storey masterpiece seamlessly combines craftsmanship that stood the test of time with contemporary elements, offering a truly one-of-a-kind residence. Spanning three levels, the home features 2 bedrooms + loft and 3 bathrooms, each space designed with both character and luxury in mind. Reclaimed fir beams and a quarried limestone facade set the stage for warmth and sophistication. The grand great room showcases soaring ceilings, exposed beams, and riverfront views, creating a welcoming ambiance. A thoughtfully designed eat-in kitchen seamlessly connects, enhancing the home's flow. The primary bedroom is a tranquil retreat, complete with a spa-inspired ensuite and cantilevered balcony overlooking the rivers scenic beauty. The upper loft, ideal as a third bedroom, office, or private haven, offers its own ensuite washroom and retractable blinds for added privacy. The ground floor presents a Rumford stone fireplace, perfect for cozy nights, alongside a second bedroom, 2-piece washroom with laundry, and a walkout balcony embracing the river and landscaped gardens. Outside, bridges and footpaths weave through professionally designed grounds, complementing the monumental sculpture The Salmon River by Bill Vazan. Modern comforts include a pneumatic elevator, Generac generator, two propane tanks, HRV system, water-softening system, and two Rumford fireplaces, ensuring effortless living. This iconic residence offers a rare blend of history, artistry, and contemporary luxury, making it a truly extraordinary riverside retreat. This property is just a short distance away, making it convenient for everyday shopping needs. (id:28302)
Royal LePage Proalliance Realty
920 Frizzell Road
Stone Mills, Ontario
Country home nestled on nearly 4 private acres! This well-maintained property offers 3 bedrooms on the main level, plus a recently finished walk-out basement with a double-door entrance, a full bathroom, and a 4th bedroom currently used as an office, perfect for guests or extra living space. The home is equipped with newer appliances (within the last 2 years), a furnace and water tank less than 2 years old, a water softener, a UV light, and air conditioning for year-round comfort. Outside, you'll find a spacious 30ft x 30ft detached 2-car garage/workshop, an ideal setup for mechanics or hobbyists with room for tools, equipment, and projects. The property also features two separate driveways with parking for up to 10 vehicles, a large 20ft x 28ft deck for entertaining, and a Dog Watch hidden dog fence to keep pets safe. With all these features, this property offers country living at its best and won't last long! (id:28302)
Century 21 Heritage Group Ltd.
531 Bethel Road
Stone Mills, Ontario
Experience the epitome of luxury country living in this stunning home that combines contemporary elegance with impeccable attention to detail. Flooded with natural light and designed with exquisite craftsmanship, this residence offers the perfect blend of elegance, comfort, and modern sophistication in a serene setting.The bright and airy interior features 10 ceilings, striking 8' solid wood doors, pot lights, and masterfully handcrafted mouldings throughout. The 2,167 SF main level boasts oak floors and an open-concept design with vaulted coffered ceilings and large windows that frame picturesque views of the countryside and expansive deck. The custom kitchen features a generous island and quartz countertops, blending style with functionality.The primary suite offers a striking feature wall, patio doors to the deck, two custom closets, and a luxurious ensuite with a soaking tub and walk-in shower adorned with spectacular tile. The main floor includes two additional bedrooms, an office, a full bathroom, and a powder room. A private hallway leads to a fourth bedroom with an ensuite and direct outdoor access - perfect for guests.The stairway to the lower level is equipped with motion-activated lighting, blending functionality and ambiance. This 2,158 SF space features includes a fifth bedroom, a cold room, and ample storage. Set on nearly 2.5 acres on the outskirts of the charming town of Yarker and surrounded by mature trees for ultimate privacy, this home boasts a massive 734 SF garage with 18' ceilings, with the potential to add a loft space. Enjoy the outdoor amenities, including an inviting fire pit, a separate cabin for entertaining or relaxation, a sauna, and a large storage area.Rarely is a property of this caliber available. Experience the perfect blend of luxury and natural beauty in this exceptional home. Discover a sanctuary where breathtaking views meet unparalleled craftsmanship, creating an inviting space you'll be proud to call home. (id:28302)
Chestnut Park Real Estate Ltd.
5299 County Rd 4 Road
Stone Mills, Ontario
This 4 bedroom 3 bath 1756 square foot bungalow is over the top. Built in 2021 and situated on an amazing 15 acre property surrounded by fields and forest. From the moment you walk through the welcoming foyer into the huge open concept kitchen, dining and living room with vaulted ceiling and hardwood throughout. you' ll feel at home. Quartz counters, spacious island and stainless steel appliances. Walk out to a massive deck with a sitting and BBQ gazebo overlooking a lovely back yard complete with pool, chicken coop and fire pit area. Mainfloor has Laundry, 3 bedrooms, an ensuite and separate entrance to the double garage. The newly finished lower level boasts an incredible bright rec room an office, an exercise room and another bedroom, and an inviting wet bar area. Walkout to a covered patio and enjoy a quiet relaxing sitting area. This lovely home is still under Tarion warranty, and agreement with the farmer keeps taxes low. (id:28302)
Affinity Group Pinnacle Realty Ltd.
376 Huffman Road
Stone Mills, Ontario
Welcome to this enchanting 1860s farmhouse, set on over 5 acres of private, park-like land just 30 minutes from Kingston. A long, tree-lined driveway leads to the charming 4-bedroom home, where original character blends seamlessly with modern updates. Inside, the main floor offers an inviting layout with a spacious kitchen, dining room, family room, laundry, and 2-pc bath. The main floor also features a versatile bonus room with a wood-burning fireplace currently used as the primary bedroom with ensuite, creating a cozy retreat. Upstairs you'll find four bedrooms and a full bath, while the partially finished basement provides a rec room and generous storage. Enjoy economical year-round comfort with the updated geothermal heating and cooling system. Outside, a detached triple-car garage, landscaped gardens, and plenty of open space complete this enchanting property. Perfect for those seeking historic charm, modern comfort, and peaceful country living. (id:28302)
Royal LePage Proalliance Realty
330 Colebrook Road
Stone Mills, Ontario
Embrace the charm of a bygone era in this beautifully restored 3-bed, 2-bath home, nestled along the serene Napanee River in Colebrook. This striking 1 3/4 story residence masterfully blends modern upgrades with rich historic character. As you step through the front door, high ceilings and large bright windows welcome you, showcasing the original architectural features that define a home built in 1875. The living room features original pine flooring and a stunning tin-embossed ceiling. The kitchen stands as a culinary masterpiece, boasting granite countertops, built-in, stainless-steel appliances, a wood-burning fireplace, a central island, and a cozy kitchen nook. The mudroom, with its built-in cabinetry, coat closets, oodles of storage and utility sink, offers convenient access to your yard with two exits. The captivating 3-season sunroom adorned with hand-scraped hardwood floors, is an idyllic space for relaxation on rainy spring days or to simply enjoy a book or morning coffee. The main floor also includes a formal dining room, a laundry room, and a bedroom with generous closet space and a 2-pc ensuite. Ascend to the second floor, enhanced by striking large-plank pine flooring, where you'll discover two bright large bedrooms, both featuring walk-in closets, along with an immaculate 4-pc bathroom. Outside, the property boasts an oversized 2-car garage, spacious rear deck with propane BBQ hookup, large garden outbuilding, and beautiful gardens, inviting you to create unforgettable memories with family & friends on warm summer evenings. Watch the children jump from the bridge into the mill pond all summer long, and hear the soothing sound of water flowing over the dam every day. Conveniently located adjacent to a beautiful conservation park, steps to the Napanee River, minutes from the Cataraqui Trail and the village of Yarker, and a mere 20-minute drive from both Kingston and Napanee. Don't miss your chance to experience the perfect fusion of past and present! (id:28302)
Royal LePage Proalliance Realty
895 Ninth Concession Road
Stone Mills, Ontario
NEED ROOM FOR THE KIDS PONY OR YOUR HORSE OR ANY OTHER CRITTERS? If you're looking for a country property with space for animals and family alike, this elevated bungalow on approximately 6.5 acres of fully fenced pasture could be the perfect fit. The main level features an open-concept kitchen, dining, and living area, along with three bedrooms and a full bathroom. Downstairs, you'll find a cozy family room, with woodstove, an additional bedroom, storage room, laundry area, mechanical room, and a convenient walk-out entry. Interior highlights include Quartz kitchen countertops, Ceiling fans throughout Carpet-free flooring spacious, covered back deck perfect for relaxing or entertaining. The detached, fully insulated double garage offers plenty of space for parking, storage, or a workshop. For animal lovers, the barn is well-equipped with: Two box stalls, Heated water system, Feed storage room, Brooding area, Run-in shelter You'll also find a couple of chicken coops, a fenced dog run, and plenty of open space for any animals you wish to raise. All this is set in a private location, yet still close to larger centers for shopping, schools, and other amenities. (id:28302)
Century 21-Lanthorn Real Estate Ltd.
1544 Lake Road
Stone Mills, Ontario
Welcome to accessible living at its finest! This thoughtfully designed 3-bedroom, 2-bathroom bungalow offers comfort, functionality, and space in the peaceful community of Enterprise just a short drive to Napanee and Kingston. Enter easily via the exterior ramp or through the carport, which provides convenient access to a private elevator that leads directly to an extra-large, fully accessible bedroom. This impressive suite features automatic door openers, a custom ceiling lift system for seamless transfers, and a spacious roll-in shower. Enjoy direct access to the deck and gazebo area through patio doors, and a generous walk-in closet designed for ease of use. The main floor boasts an open-concept layout, combining the kitchen, dining area, living room, and a sunroom perfect for entertaining or relaxing in natural light. Two additional good-sized bedrooms and a second full bathroom complete the main level. The walkout basement includes a finished rec room and a large unfinished space ready for customization whether as a home gym, workshop, or additional storage. The home also features an expansive detached garage and a beautiful backyard that backs onto green space, offering privacy and a peaceful natural setting. This home seamlessly combines accessibility with lifestyle, space, and serenity. (id:28302)
Royal LePage Proalliance Realty

