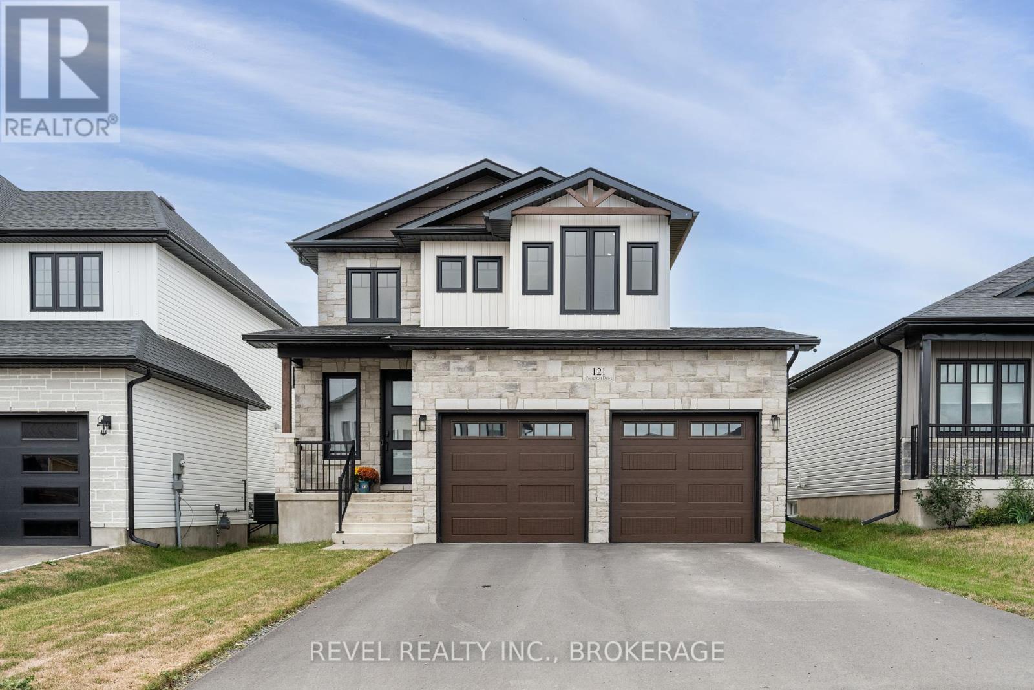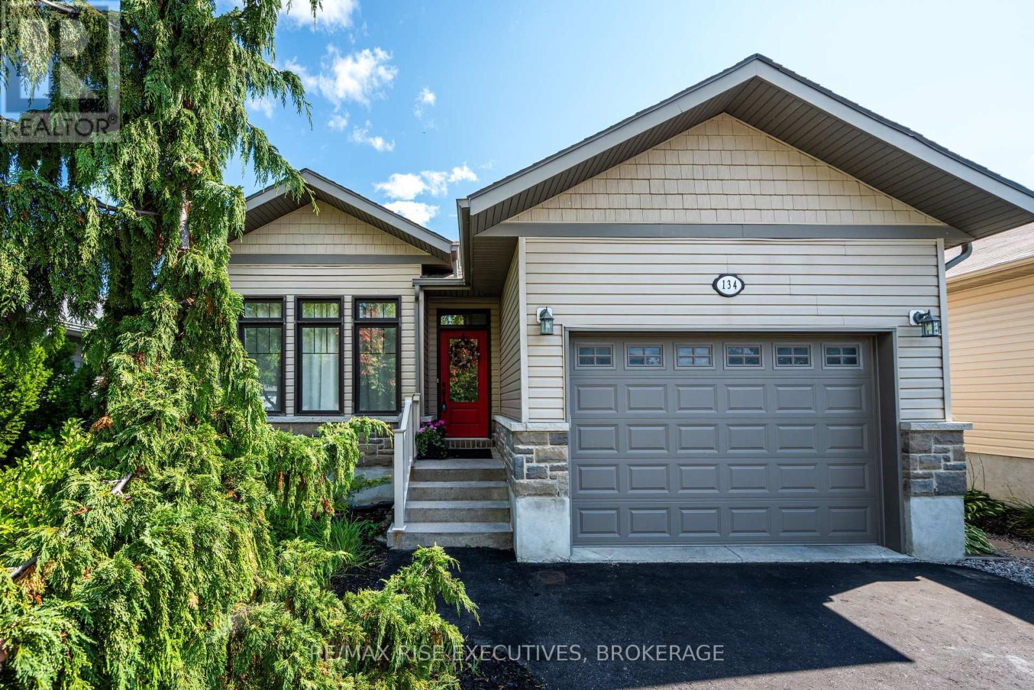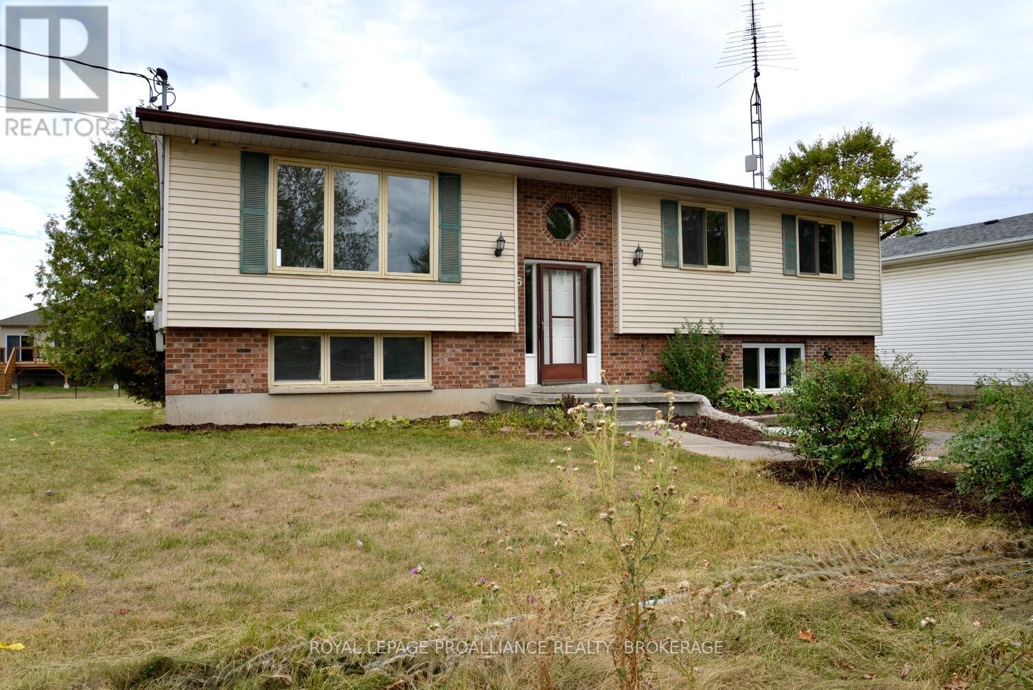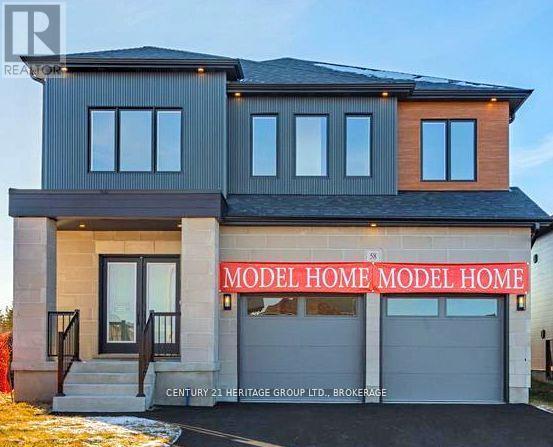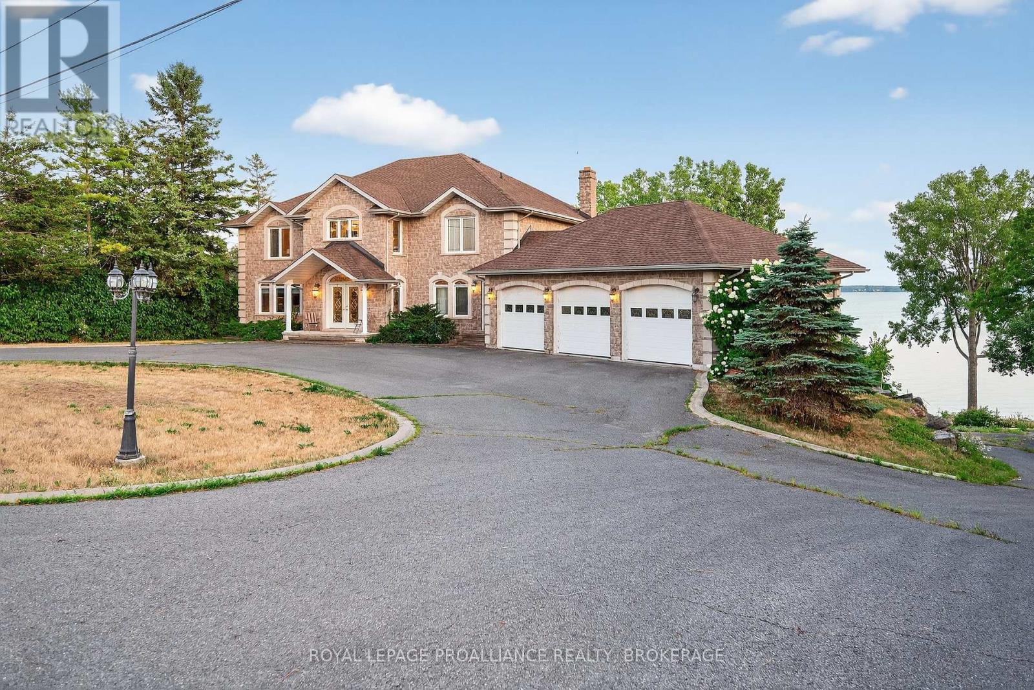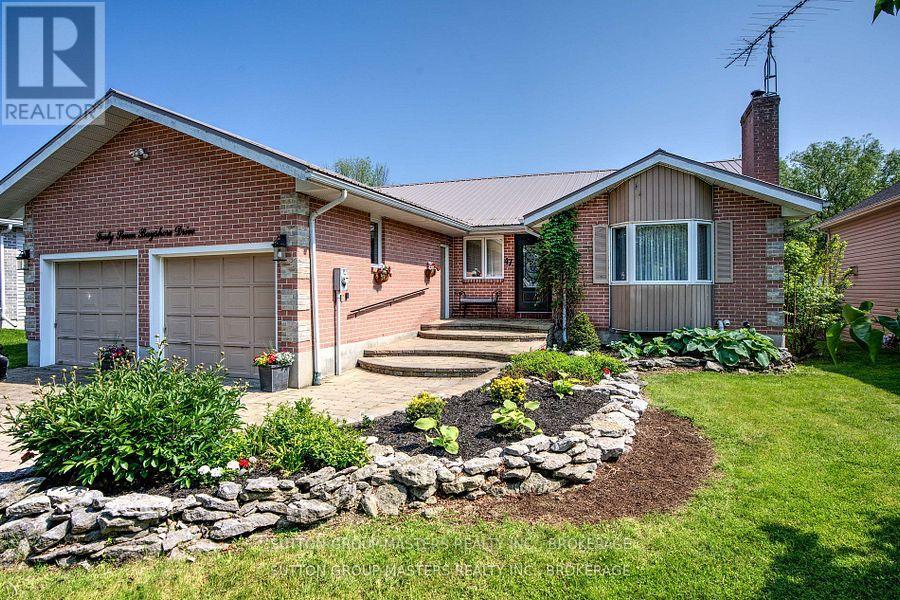121 Creighton Drive
Loyalist, Ontario
Now is your chance to own this stunning custom-built home in Odessa! This 1,800 sq. ft. two-storey home is packed with upgrades and set on a generous lot - perfect for a growing family. The heart of the home is the modern kitchen, featuring a quartz waterfall island, extended cabinetry, and sleek finishes. The dining area is accented by a striking stone feature wall, which ties beautifully into the floor-to-ceiling stone fireplace in the living room. With 9-foot ceilings on both the main level and basement, complemented by impressive 8-foot doors, this home exudes sophistication and space. Upstairs, you'll find thoughtfully designed bedrooms for the whole family. The basement is mostly finished, offering a spacious rec room and wet bar, with only the bathroom left for you to add your personal touch. Step inside and you'll quickly understand what a true custom home should feel like - stylish, functional, and built with attention to detail. Don't miss your opportunity book your showing today! (id:28302)
Revel Realty Inc.
134 Islandview Drive
Loyalist, Ontario
Welcome to 134 Islandview Drive a beautifully finished Barr Homes raised-bungalow nestled on an executive street in the growing lakeside community of Amherstview. With over 2,000 square feet of beautifully finished living space, this 3+1 bedroom, 3 full bathroom home offers a seamless blend of modern comfort, thoughtful design, and functional elegance. From the moment you step inside, you'll notice the 9' and 11' ceilings that create a sense of space and light, complemented by an open-concept layout and high-end finishes throughout. The heart of the home is a well-appointed kitchen featuring stainless steel appliances, a central island perfect for casual dining and entertaining, and views that carry through to the inviting great room. Step outside onto the elevated balcony and enjoy peaceful, seasonal views of Lake Ontario the perfect backdrop for morning coffee or relaxing evenings. Downstairs, the walkout lower level expands your living space with a bright and spacious rec room, a fourth bedroom, a full bathroom, and direct access to an extensive lower deck ideal for gatherings, outdoor enjoyment, or the potential to create an in-law suite. Low-maintenance landscaping, fully fenced back yard, a 1.5-car garage, and a quiet, family-friendly street complete this move-in-ready gem. Whether you're looking to upsize, downsize, or simply enjoy the lifestyle of a growing lakeside community, 134 Islandview Drive offers the perfect place to plant roots. Just minutes to parks, schools, shopping, and the waters edge this is more than a home, it's a lifestyle. Come see it for yourself your next chapter starts here. (id:28302)
RE/MAX Rise Executives
5 South Street
Loyalist, Ontario
Welcome to this charming 3 + 1 bedroom, 1.5 bath home, perfectly situated on a quiet street yet close to schools, main transportation routes and just 15 minutes to the Cataraqui Town Centre for shopping. This property features an extra large lot with endless possibilities, including exceptional space for a future in-ground pool or additional workshop. Inside, enjoy spacious, freshly painted rooms and a layout that offers versatility, including a separate entrance from the basement to the backyard, ideal for an in-law suite. A detached single garage provides added convenience and storage. This home is a wonderful opportunity to enjoy comfort, space and potential in a desirable location. Immediate occupancy possible. (id:28302)
Royal LePage Proalliance Realty
Lot 62 - 107 Creighton Drive
Loyalist, Ontario
Discover the epitome of bungalow bliss with the Oasis model in Golden Haven With its 1367 sq/ft layout, this 2 bed / 2 bath haven seamlessly blends style with functionality. Step into a realm where modern design meets comfort, starting with a spacious family room that flows into a custom-designed kitchen. Here, granite countertops and tile flooring set the stage for culinary magic The primary suite features a lavish ensuite & walk-in closet. An additional bedroom, a chic bathroom, and a practical laundry area complete the ground-level layout, crafting a home that's as functional as it is beautiful. Elevating the appeal is the home's architectural charm with stone accents and a modern facade. The covered porch and attached garage add layers of convenience and elegance. Nestled close to schools, parks, and the west end of Kingston, the Oasis is perfect for those seeking a peaceful retreat. With the 401 just minutes away, connectivity and ease of travel are assured. There is a golden opportunity to personalize your Oasis with a selection of exterior and interior finishes. This is more than just a home it's a chance to curate your space for contemporary living Embrace the chance to reside in Golden Haven where the Oasis model offers not just a living space, but a lifestyle rich in comfort, elegance, and tranquility. Welcome to your perfect oasis where every day is an invitation to live your best life. Finished basements are not included in price. Floor plan is included for reference. (id:28302)
Century 21 Heritage Group Ltd.
Lot 52 - 98 Creighton Drive
Loyalist, Ontario
Introducing the Legacy model by Golden Falcon Homes, a beacon of modern elegance nestled within the enclave of Golden Haven. This 4 bed / 2.5 bath two-story home spanning 2612 sq/ft, redefines luxury living with its sophisticated design and meticulous attention to detail. Elegance extends to the home's exterior, where a covered porch with stone accents and a contemporary design create an inviting curb appeal. The heart of the Legacy model is its well-conceived layout that blends design and functionality. A spacious family room and the adjacent modern kitchen and breakfast area become a haven for culinary creativity, boasting granite countertops and sleek design. The comfortable living and dining spaces further enhance the home's appeal Upstairs, the primary bedroom, with walk-in closet and ensuite, offers a private retreat. Complemented by 3additional bedrooms and a main bathroom, the second floor is thoughtfully designed to cater to the dynamics of family living. The option to finish the basement with separate adds a layer of versatility. Situated in a neighbourhood that is just minutes from amenities, Kingston, and the 401, the Legacy model's location is as convenient as it is prestigious. This build presents an opportunity to infuse the home with your personal taste and preferences. Welcome to the Legacy model in Golden Haven - your new beginning where elegance, character, and comfort unite in a symphony of luxurious living. Finished basements are not included in price. Floor plan is included for reference. (id:28302)
Century 21 Heritage Group Ltd.
Lot 63 - 105 Creighton Drive
Loyalist, Ontario
Introducing the "Harmony" model by Golden Falcon Homes, a masterpiece of design nestled in Golden Haven. This 2 bed / 2bath bungalow, spanning 1188 sq/ft, is a testament to modern elegance. the Harmony model exudes an airy and expansive feel, inviting light and life into every corner. At the heart of this home lies a custom-designed kitchen, boasting granite countertops and envisioned as a modern center for culinary creativity. the Harmony is crafted for those with a penchant for style and a demand for the highest quality. The main living area, a symphony of space and light, combines a great room and country kitchen to create an inviting hub for family activities and entertainment. The finished basement, a realm of possibilities, offers ample room for recreation and relaxation. The primary bedroom, features an ensuite bath and walk-in closet, . Elegance meets curb appeal with stone accents and a modern design that adorns the front of the home. Nestled in an ideally situated neighborhood, just minutes from schools, parks, Kingston and the 401, This build, currently underway and slated for occupancy in the first week of July, invites you to bring your personal touch Seize the opportunity to tailor this beautiful build to your taste and preferences. Experience the perfect harmony of form and function in a home designed for contemporary living, where every detail is crafted with care Welcome to your new beginning in Golden Haven - where elegance, character, and comfort unite. Finished basements are not included in price. Floor plan is included for reference. (id:28302)
Century 21 Heritage Group Ltd.
Lot 24 - 50 Dusenbury Drive
Loyalist, Ontario
Welcome to the Havenview from Golden Falcon Homes in Golden Haven. This 3 bed / 2.5 bath home is 1899 sq/ft, The Havenview has laminate flooring and a custom kitchen that features granite counters. A spacious family room offers the comfort and sophistication that is expected from Golden Falcon Homes. The primary bedroom has 2 closets and ensuite bath. There are 2more bedrooms, & contemporary bathroom. The option to finish the basement to include an extra bedroom, ensures ample space for family. Character accents, stone enhancements, and a modern design grace the exterior, while a covered porch and attached garage enhance the appeal. Located minutes from schools, parks, Kingston and the 401, this location is ideal and convenient. You can personalize this build with your personal taste and preferences. Discover the Havenview where every detail is meticulously crafted f for those who seek a lifestyle that harmonizes modern luxury with the warmth of a family home (id:28302)
Century 21 Heritage Group Ltd.
173 Creighton Drive
Loyalist, Ontario
Amberlane Homes is proud to offer The Oakwood, a beautifully designed 1,200 sq. ft. elevated bungalow that has become our most popular model. With the rising cost of living, this home provides an economical yet stylish solution, featuring three spacious main-floor bedrooms, an open-concept living, dining, and kitchen area, and a double-car garage with convenient inside entry. The full, unspoiled basement offers endless possibilities, with options for one or two additional bedrooms, a four-piece bath, and a recreation room, making it perfect for growing families or those in need of extra space. This model home is priced at $649,000 and includes premium upgrades, such as a beautifully coordinated exterior with upgraded accents and a stylish garage door. Inside, the designer kitchen features extended-height upper cabinets with glass inserts, elegant quartz countertops, and an under-mount sink, creating a modern and sophisticated space. The home is further enhanced with soaring 9' ceilings, upgraded lighting, and pot lights, while the spacious primary bedroom boasts a luxurious ensuite and a walk-in closet. Attention to detail is evident throughout, with upgraded interior trim, passage doors, and handles adding to the homes overall elegance. The lower level is ready for customization, offering floor-to-ceiling insulation with a vapor barrier, electrical outlets installed to code, and enlarged windows that allow for legal basement bedrooms. A full four-piece bath rough-in is already in place, providing additional flexibility. Outside, a paved driveway and a fully sodded yard complete the package. Located in Babcock Mills, a fast-growing subdivision in Odessa, this home is ideally situated just 10 minutes west of Kingston, with easy access to Highway 401. Amberlane Homes, a trusted fourth-generation local builder, is known for its impeccable reputation and commitment to quality, backed by the Tarion New Home Warranty Program. Builder's Docs available. (id:28302)
RE/MAX Rise Executives
58 Dusenbury Drive
Loyalist, Ontario
Welcome to the Legacy Model Home, built by Golden Falcon Homes, an impeccably crafted 2,600 sq ft two-storey residence that seamlessly blends thoughtful design with elevated finishes throughout. Built to showcase the best of modern living, this home is situated on a premium lot and offers a refined lifestyle with extensive upgrades, impressive functionality, and stunning curb appeal. From the moment you arrive, the upgraded full elevation siding and striking stone front façade set the tone for what lies inside. Step through the door into a spacious main floor with 9-foot ceilings, oversized black-framed windows, and a dedicated den or study perfect for remote work or a quiet retreat. The heart of the home is the showstopping kitchen featuring a designer colour package, quartz backsplash, and under-cabinet lighting that highlights the attention to detail. Enhanced with pot lights throughout, upgraded lighting, and elegant finishes, the space flows seamlessly into a warm and inviting breakfast area and living area anchored by a gas fireplace. Up the oak staircase, you'll find a thoughtfully designed second-floor laundry room for convenience and comfort. The upper level is finished with laminate flooring throughout and features generously sized bedrooms, including a luxurious primary suite. This is truly a haven. The ensuite bathroom is a retreat in itself, complete with a glass and tile shower, freestanding tub, and dual sinks offering both style and function. Additional highlights include upgraded interior and exterior lighting, air conditioning, a glass shower in the main bath, and ten exterior pot lights that accentuate the home's exterior in the evening. As a fully finished model home, this property is more than just move-in ready; it's a true showcase of craftsmanship, value, and modern luxury. If you're looking for a home that stands out in every way, the Legacy is the one you've been waiting for. (id:28302)
Century 21 Heritage Group Ltd.
171 Creighton Drive
Loyalist, Ontario
Amberlane Homes is proud to offer The Oakwood, a beautifully designed 1,200 sq. ft. elevated bungalow that has become our most popular model. With the rising cost of living, this home provides an economical yet stylish solution, featuring three spacious main-floor bedrooms, an open-concept living, dining, and kitchen area, and a double-car garage with convenient inside entry. The full, unspoiled basement offers endless possibilities, with options for one or two additional bedrooms, a four-piece bath, and a recreation room, making it perfect for growing families or those in need of extra space. This model home is priced at $649,000 and includes premium upgrades, such as a beautifully coordinated exterior with upgraded accents and a stylish garage door. Inside, the designer kitchen features extended-height upper cabinets with glass inserts, elegant quartz countertops, and an under-mount sink, creating a modern and sophisticated space. The home is further enhanced with soaring 9' ceilings, upgraded lighting, and pot lights, while the spacious primary bedroom boasts a luxurious ensuite and a walk-in closet. Attention to detail is evident throughout, with upgraded interior trim, passage doors, and handles adding to the homes overall elegance. The lower level is ready for customization, offering floor-to-ceiling insulation with a vapor barrier, electrical outlets installed to code, and enlarged windows that allow for legal basement bedrooms. A full four-piece bath rough-in is already in place, providing additional flexibility. Outside, a paved driveway and a fully sodded yard complete the package. Located in Babcock Mills, a fast-growing subdivision in Odessa, this home is ideally situated just 10 minutes west of Kingston, with easy access to Highway 401. Amberlane Homes, a trusted fourth-generation local builder, is known for its impeccable reputation and commitment to quality, backed by the Tarion New Home Warranty Program. Builder's Docs available. (id:28302)
RE/MAX Rise Executives
4734 Lakeside Lane
Loyalist, Ontario
Escape to luxury in this stunning 6-bed, 5-bath stone home with breathtaking Lake Ontario views from every level deck, balcony, and walk-out basement. The grand foyer welcomes you with soaring ceilings, stone tile, and a double curved staircase. Enjoy a chefs kitchen with granite counters, stainless steel appliances, and direct deck access for morning coffee by the water. The main floor features elegant living and dining spaces, two fireplaces, and sun-filled windows throughout. Upstairs, find four spacious bedrooms, including a dreamy primary suite with double walk-in closets, balcony access, and a spa-like 5-piece bath. The nearly finished basement offers potential for a 2-bed in-law suite with a private patio and panoramic lake views. Just steps from Amherstview and 10 minutes to downtown Kingston this rare gem is your everyday escape. (id:28302)
Royal LePage Proalliance Realty
47 Bayshore Drive
Loyalist, Ontario
Welcome to 47 Bayshore Drive, conveniently located in the picturesque and historic Village of Bath. This charming 2319 sq ft bungalow is perfectly positioned overlooking Heritage Waterfront Park, offering direct access to the waterfront just steps away. An ideal setting for nature lovers and those seeking a peaceful lifestyle. Whether you're looking for a spacious home for a growing family or a serene retirement retreat, this property has it all. The main floor features three generously sized bedrooms, two full bathrooms, a formal dining room, a bright and inviting family room, and a comfortable living room complete with a wood-burning fireplace. One of the standout features is the expansive kitchen with a large eating area and stunning views of the park and lake, perfect for everyday living or entertaining. The lower level, while currently unfinished, offers a partially framed layout, a rough-in for a bathroom, and plenty of space to create the additional living areas you've always wanted. Outside, the beautifully landscaped yard and interlocking stone driveway lead to an oversized double garage. This home has been meticulously maintained, with updates including windows, furnace, and a durable metal roof. Located on one of Baths most desirable streets, you're just minutes from the marina, local shops, pickleball courts, and a championship golf course. All of this in a quiet, village setting with the convenience of full city services. Just a 15-minute scenic drive along the lake to Kingston. Village Lifestyle More Than Just a Place to Live. (id:28302)
Sutton Group-Masters Realty Inc.

