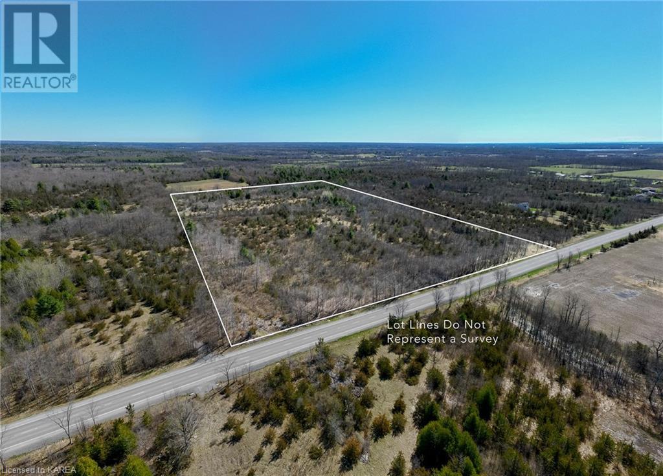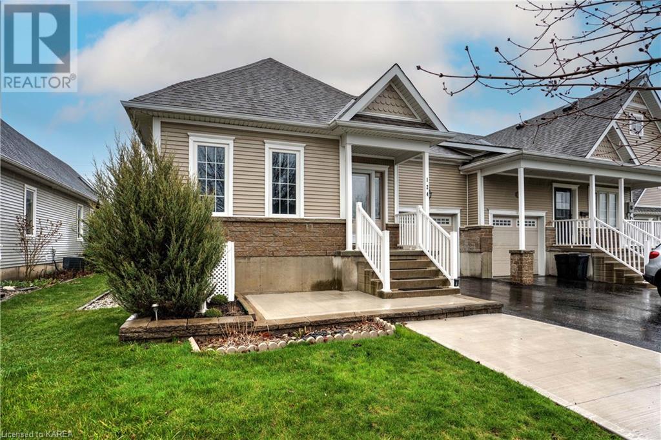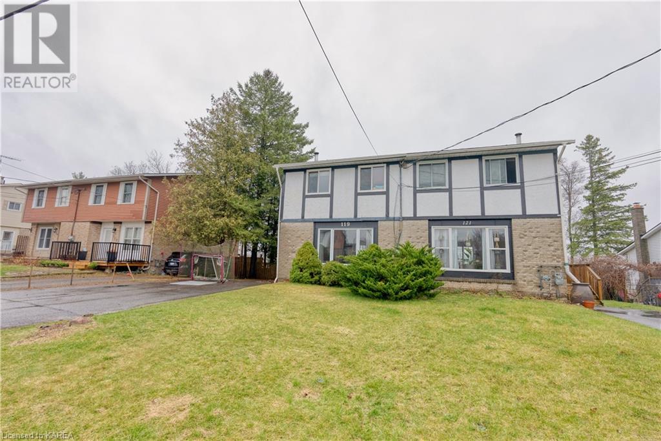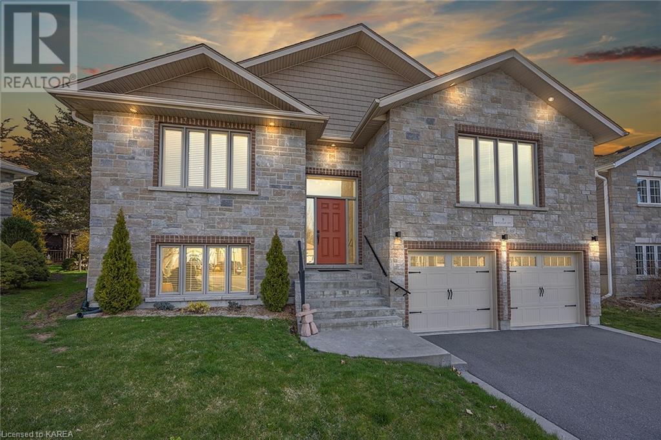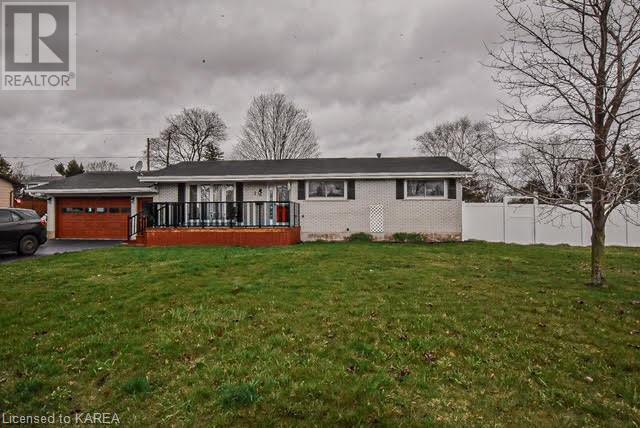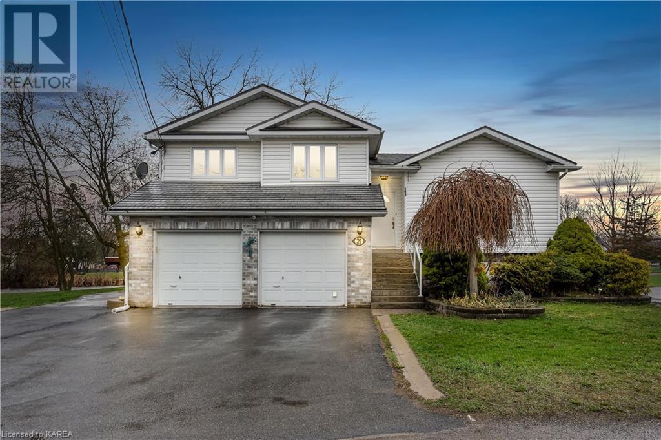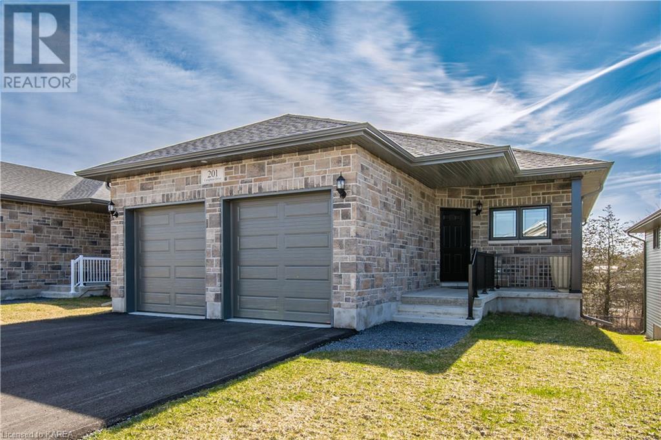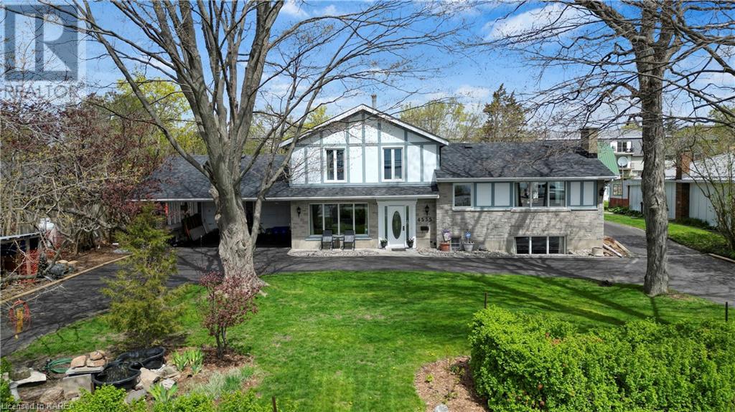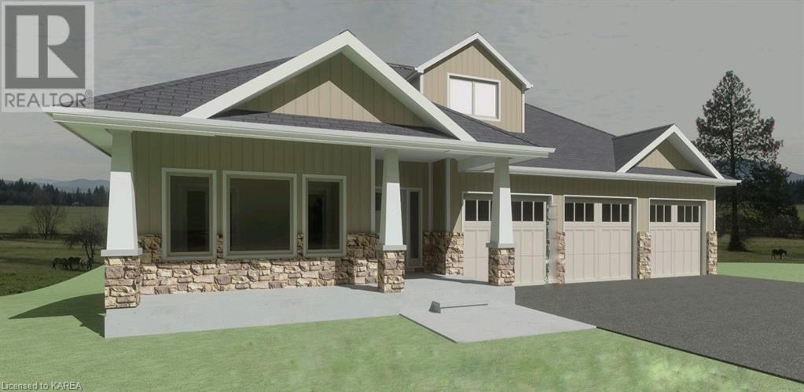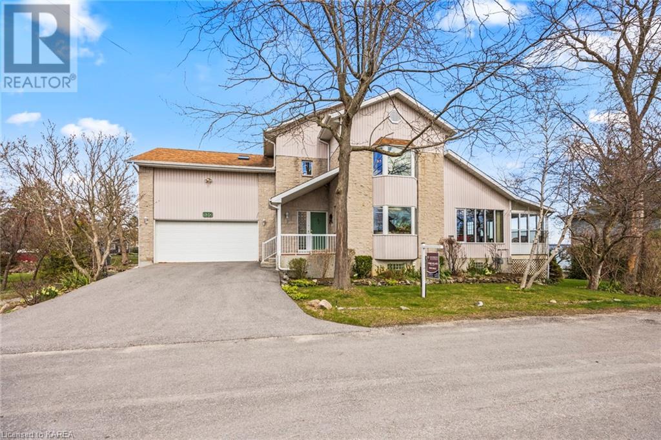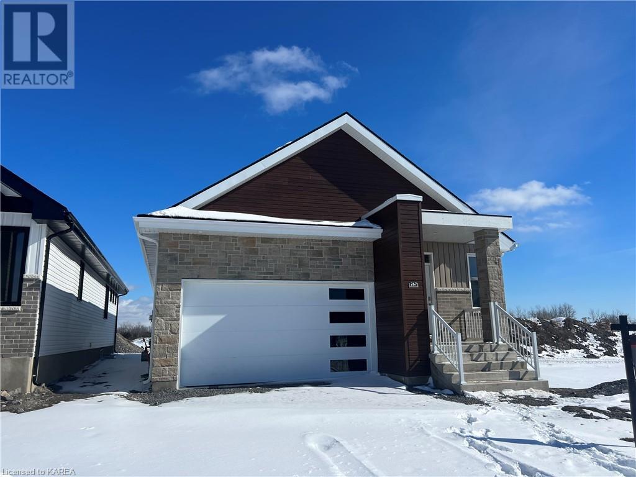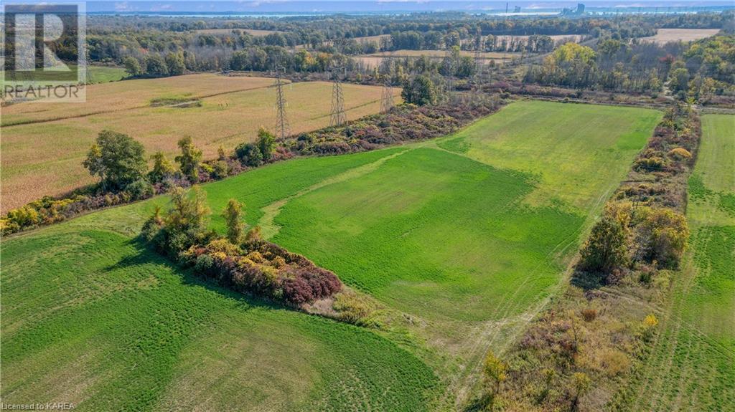Pt Lt 35 County Road 6 Road
Loyalist Township, Ontario
You CAN have it all! Country living minutes to the 401 and all amenities. 25 beautiful wooded acres with 816 ft of road frontage located on the East side of County Road 6 in Loyalist Township. Whether you're looking to build your dream home, multi family compound, this natures retreat is a blank canvas that has it all. With winding trails throughout the property, you're sure to catch nature at it's best. 5 minutes from Odessa. 15 minutes to Kingston. 20 minutes to Napanee. (id:28302)
Solid Rock Realty Inc.
124 Britannia Crescent
Bath, Ontario
Welcome to 124 Britannia Crescent, a sought-after Loyalist model freehold townhome in Loyalist Lifestyle Community in the historic Village of Bath. Over 3000 sq ft of combined living space in this end unit, with 1728 sq ft located on the main floor which consist of a den, guest bedroom, formal dining room, kitchen, great room with vaulted ceiling, main bedroom, laundry area and two full baths. An east facing three season sun-room is accessed through the patio doors off the great room. The lower level with huge family room, bedroom, full bath and plenty of storage completes this impressive home. Enjoy the sunsets on the newly completed concrete front patio or the early morning sun on the stone patio at the rear. The home has been meticulously maintained with many recent improvements. The Village of Bath, one of Eastern Ontario’s fastest growing communities, is located just 15 minutes west of Kingston and offers many amenities including a marina, championship golf course, Pickleball club, cycling, hiking trails and many established businesses. VILLAGE LIFESTYLE More Than Just a Place to Live. (id:28302)
Sutton Group-Masters Realty Inc Brokerage
119 Purdy Road
Bath, Ontario
Welcome to 119 Purdy Road, your charming oasis nestled in lovely Bath. This inviting 3-bedroom, 1.5-bathroom 2-storey semi-detached home offers a perfect blend of comfort, and convenience. Upon arrival, you'll be greeted by the allure of a deep 102-foot lot, fully fenced to provide privacy and security. Step onto the new deck, where you can savor your morning coffee or entertain guests amidst the tranquility of your backyard retreat. A new shed offers ample storage space for outdoor essentials, keeping your living areas clutter-free. Inside, you'll find a meticulously maintained interior boasting modern updates throughout. Stay cozy in the winter months with the updated furnace, while enjoying the cool comfort of central air conditioning in the summer. Rest easy knowing the roof has been recently updated, providing peace of mind for years to come. Located just minutes from the vibrant town of Bath, you'll enjoy easy access to amenities, dining, and shopping. Golf enthusiasts will appreciate the proximity to the esteemed Loyalist Golf and Country Club, while craft beer aficionados can indulge in tastings at the nearby MacKinnon Brothers Brewery. With a close commute to Kingston, Amherstview, and Napanee, this home offers the perfect balance of rural charm and urban convenience. Spend weekends exploring the shores of Lake Ontario, just moments away, or take a scenic drive to Prince Edward County's renowned wineries, breweries, and the iconic Sandbanks Provincial Park. Don't miss your opportunity to make 119 Purdy Road your new address. (id:28302)
RE/MAX Rise Executives
8 Burleigh Court
Bath, Ontario
STUNNING!! This Luxurious, 4 Bedroom, 3 Full Bathroom, double garage raised bungalow with 2500sq' of finished living space is located in the highly desired Edgewater Estates waterfront community in Bath, features a glamorous kitchen with granite countertops, stainless steel Frigidaire Gallery appliances, wine fridge, travertine floors patio access from the dining area to a large back deck, an elegant open concept design with 9' ceilings and gleaming hardwood floors throughout, main floor laundry, a 4pc bath with granite, 3 spacious bedrooms on the main level including a huge master bedroom with cathedral ceilings and a gorgeous ensuite bathroom. The open lower level features tons of open rec room space and a second living room with a beautiful gas fireplace, 4th bedroom and 3rd luxury bathroom. In-Law Suite Potential! Don't Miss Out!! (id:28302)
RE/MAX Finest Realty Inc.
3 Cornell Avenue
Amherstview, Ontario
Rare find, Amherstview 1260 SF brick bungalow with heated 2 car attached heated garage. This awesome family home sits on a quiet street and is fully fenced. 3+1 bedroom, 2 full baths, including updated main bath with quartz countertops and double sinks. Lower level with gas fireplace in large family room. Very well cared for with many recent improvements including new front window + central air, furnace, HWT in 2018 (Lennox). Fully finished on both levels with all appliances negotiable. See it today. (id:28302)
RE/MAX Finest Realty Inc.
21 Mill Street
Odessa, Ontario
Welcome home to 21 Mill Street, nestled alongside 170 ft of Mill Creek in Odessa this peaceful location just a 10 minute drive to Kingston won’t disappoint. On the main level you'll find a large living space that opens up to a beautiful kitchen with granite counters and plenty of cupboards. Off this space you'll find the separate dining area with patio doors leading you out to an elevated deck overlooking the meandering stream and manicured yard. Head upstairs to find the primary bedroom with ensuite, 2 additional bedrooms and a 4 piece bath with in floor heating. On the lower level you'll find another living space with a cozy gas fireplace and patio doors leading you out to a screened in porch. Head down a few steps to find another living space with gas fireplace, a laundry/ storage area, a tucked away half bath and den perfect for that home office, spare bed or additional storage space. Topping off this great spot is a 2 vehicle garage with inside access, a maintenance free metal roof, storage shed, raised garden beds and plenty of parking. This home offers the perfect combination of generous living space, multiple outdoor living areas, and convenience of highway access and amenities. (id:28302)
RE/MAX Finest Realty Inc.
201 Creighton Drive
Odessa, Ontario
Discover your new home in Odessa at 201 Creighton Drive, a charming 1,126 sq/ft open-concept bungalow that's move-in ready. Nestled in a prime location, it's a convenient drive from Kingston and Napanee, with easy access to the 401. This home offers a blend of stylish comfort and practical living, ideal for professionals or those enjoying a quieter phase of life. As you enter, you're greeted by a welcoming family room that extends into the dining area. The adjoining kitchen, spacious enough for a large island, is outfitted with modern stainless steel appliances. This open-plan living area provides access to a patio door, leading to a space awaiting your personalized touch. The home boasts 9' ceilings throughout the main floor, complemented by sleek black vinyl windows and matching porch railings. The primary bedroom is a peaceful sanctuary featuring an ensuite bath and walk-in closet. A second bedroom near another full bathroom offers comfortable space for loved ones or guests. With its neutral colour scheme, durable vinyl flooring, and custom blinds, the home radiates a calm, sophisticated atmosphere. Main floor laundry adds to the ease of living here. The lower level is a bright, open canvas with a walkout basement and a roughed-in bath, presenting endless possibilities for customization. The home features a spacious double-car garage with direct entry to the front foyer, plenty of parking, and a sizeable yard for outdoor enjoyment. Located in a desirable location, this home offers privacy with its green space backdrop and direct access to a nature trail leading to the scenic Babcock Mill Cascade. Discover the potential of this lovely home at 201 Creighton Drive by scheduling your viewing today. Your new chapter awaits in this beautiful, thoughtfully designed space! (id:28302)
RE/MAX Rise Executives
4535 Bath Road
Amherstview, Ontario
Discover your slice of Lake Ontario near the city of Kingston. This home boasts a spacious harvest kitchen with hardwood floors, granite countertops, and custom cabinets, perfect for family meals and social gatherings. It features a separate dining room and a living room with a fireplace, offering views of Lake Ontario. Relax in the cozy family room with a wood stove and TV, or venture to the lower level to savor a drink at the bar, complete with a third fireplace. The upper level includes 3 bedrooms, a main bath, and an additional 3-piece bath on the main floor. An impressive heated 1250 square foot garage with 4 bays provides ample space for vehicles or a home business. Additionally, there's a 400 square foot two-car garage for extra storage and tools, alongside a carport. On the separate waterfront parcel, find a concrete boathouse with a rooftop patio wired for a hot tub. The waterfront is pristine and weed-free, ideal for swimming or fishing. Downtown is just a 15-minute sea-doo ride away. The home has seen numerous upgrades in the last decade, including some windows, shingles, furnace, and paint. A circular driveway allows for easy access, and there's plenty of paved parking at the back. Contact us today to schedule your viewing. (id:28302)
Sutton Group-Masters Realty Inc Brokerage
4611 Bath Road
Amherstview, Ontario
An exceptional opportunity awaits. Brookland Fine Homes is offering a unique chance to construct a distinctive modern residence with captivating southern views of Lake Ontario situated on a rare oversized lot off Loyalist Parkway. This property is poised to become the site for an impressive 4-bedroom home, characterized by upgraded details and contemporary colour schemes throughout. Boasting over 2000 sq/ft of sunlit living space on the main floor, the residence presents a spacious layout with generously sized rooms, soaring 9' ceilings, a custom kitchen featuring quartz counters, fantastic lighting, and welcoming areas for entertainment. Additionally, the home will include a separate functional space suitable for use as a guest/in-law suite or home office. The rear of this home opens up to the privacy of the treed backyard, completing the allure of this extraordinary build. (id:28302)
Royal LePage Proalliance Realty
130 Factory Lane
Bath, Ontario
Truly a unique opportunity! Custom built two storey waterfront home on Bath Creek located on a quiet street in the Village of Bath. Ideal location for mooring large sail or power boats, at the mouth of the creek leading onto Lake Ontario. This home is over 2800 sq feet on the main levels and another 1400 on lower level, making over 4200 sq ft of living space. Built in 1987, this home was built to the super insulated R-2000 specifications. Inside, you will find living/dining room with cathedral ceiling and floor to ceiling wood burning stone fireplace. Large entry way with curved staircase. Main level den/office with it's own powder room. Upstairs features 4 bedrooms , 3 baths. The mezzanine overlooks the living and dining areas. Downstairs features another complete living area with separate walkout (suitable for in law or granny suite), large workshop, laundry room, furnace room and storage rooms (additional storage under the verandah as well). Boaters have direct access to this area from outside. Other features include, in ground garden sprinkler system, air exchanger, 200 amp service, nest thermostat, LED lighting throughout, central vac and air. This is a property with endless possibilities. Call for your private viewing today. (id:28302)
One Percent Realty Ltd.
267 Pratt Drive
Amherstview, Ontario
Welcome to 267 Pratt Drive in Amherstview, Ontario. This newly finished 1500 square foot bungalow features 3 bedrooms and 2.5 bathrooms, with an open concept kitchen leading to a large living room/dining room. This home sits on a 40 foot lot and comes with many upgrades throughout that include A/C, quartz kitchen countertops, 9'ceilings, upgraded cabinets, and ceramic tile and laminate flooring throughout. The basement has a rough-in bathroom giving you the potential to turn the basement space into a secondary suite or a large open recreation space for the family! This home is close to shopping, parks, restaurants, golf, and more! Don't miss out on your opportunity to own this home! (id:28302)
Sutton Group-Masters Realty Inc Brokerage
Lot 1 County Road 22
Bath, Ontario
Loyalist township. 9.1 Acre building lot. Conveniently located between Kingston and Napanee. Currently used as a Hay Field. Seller will consider installing a driveway / a new well on the property. (id:28302)
Royal LePage Proalliance Realty

