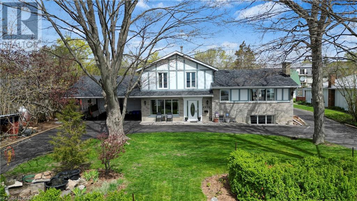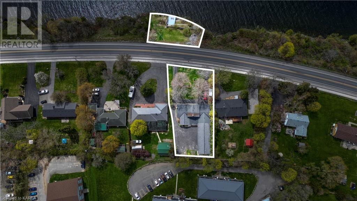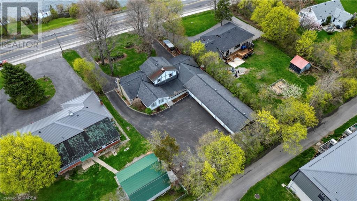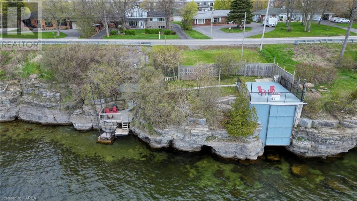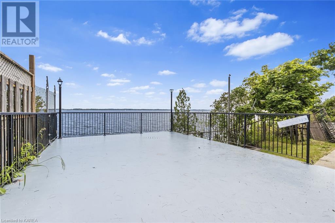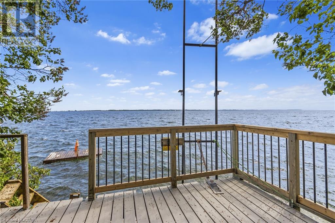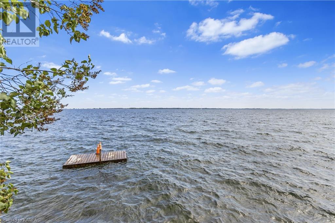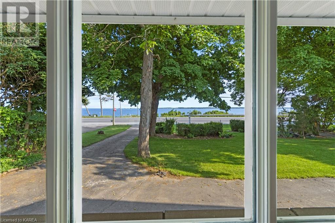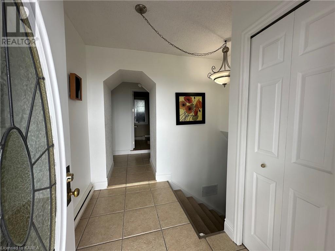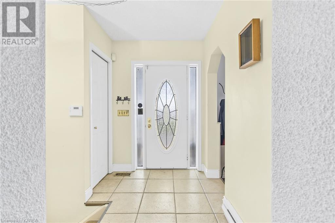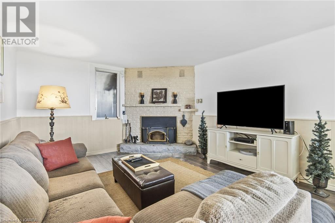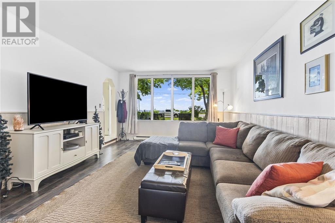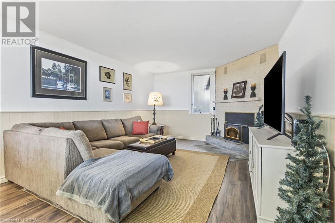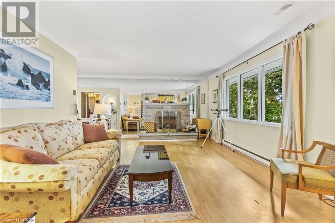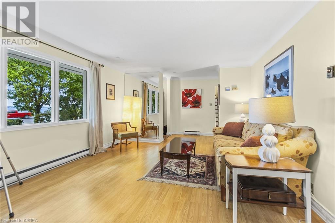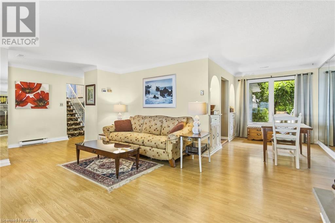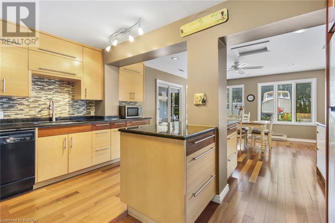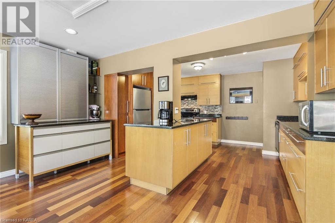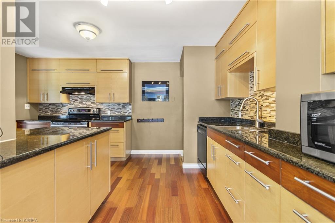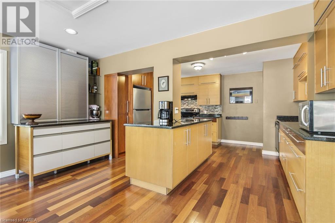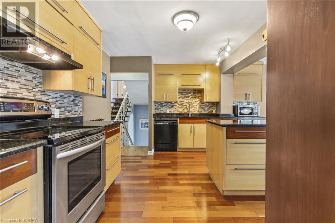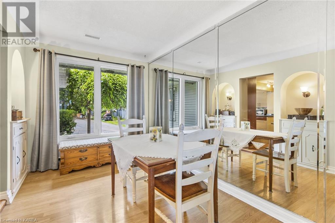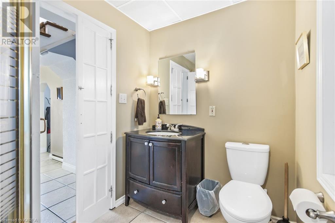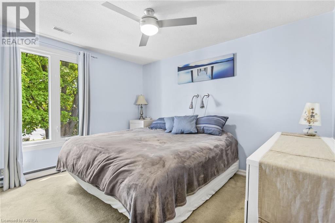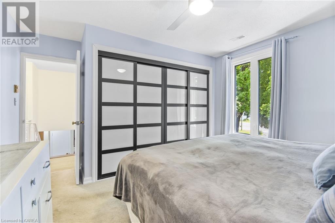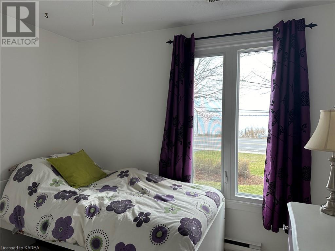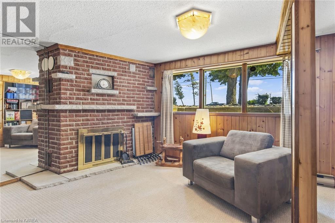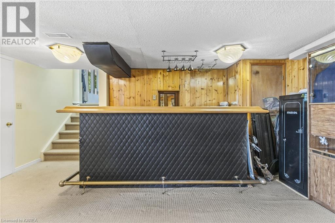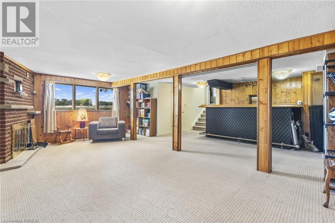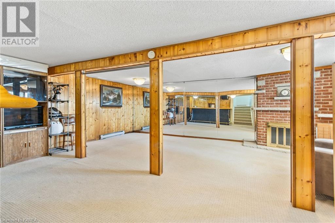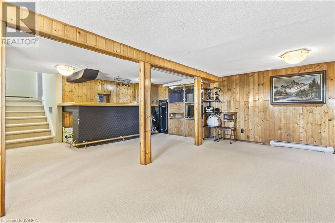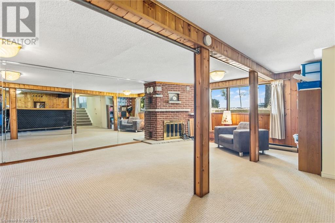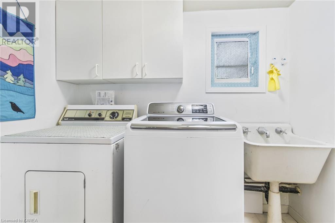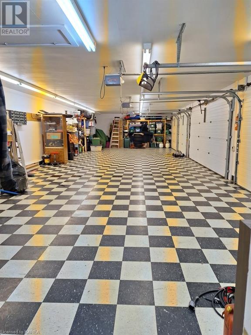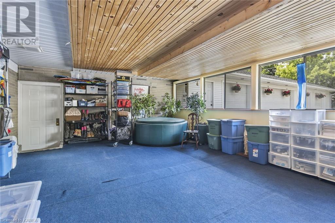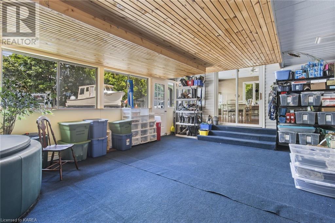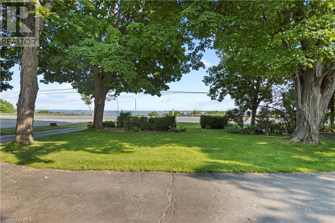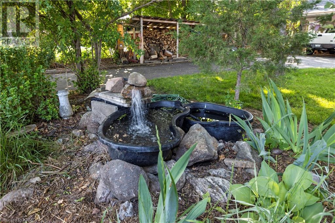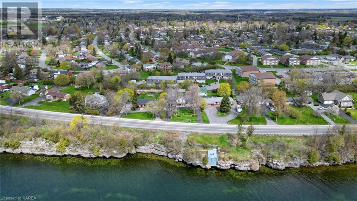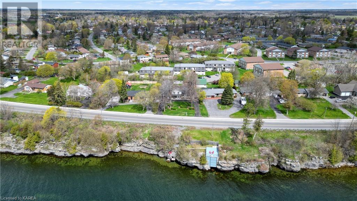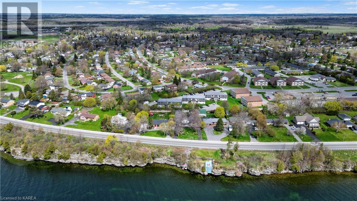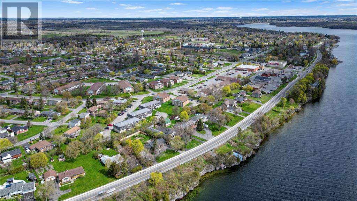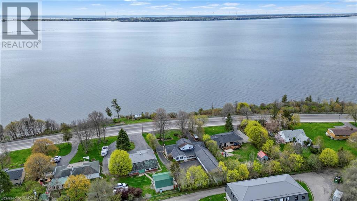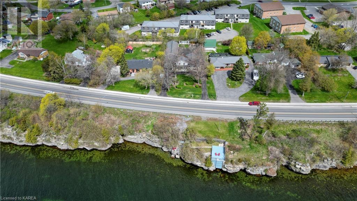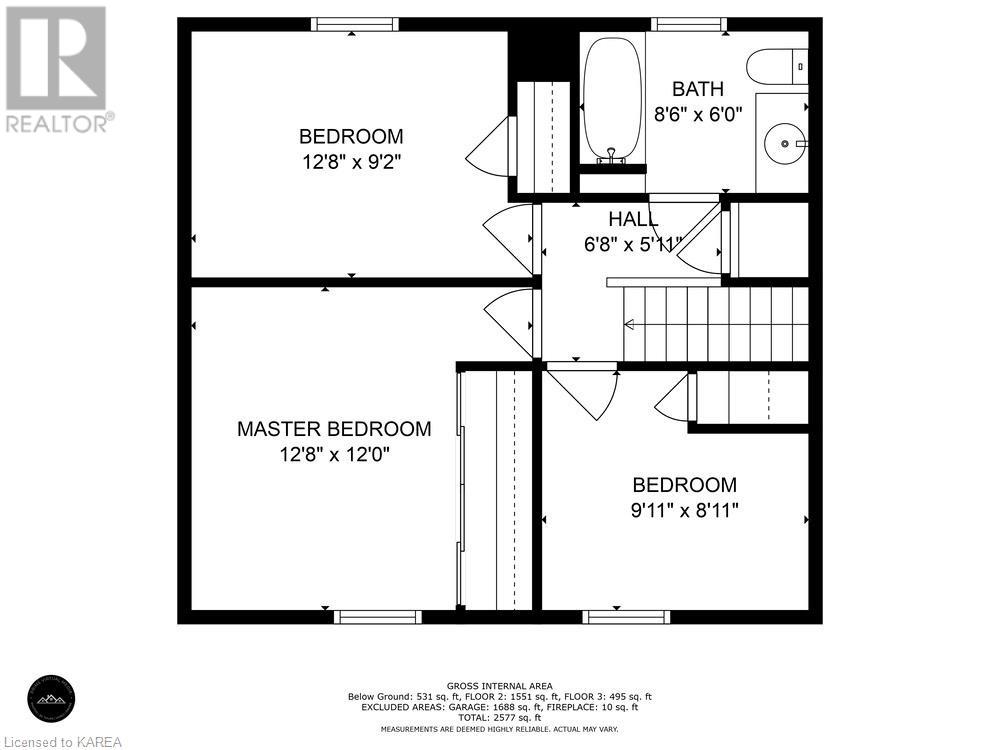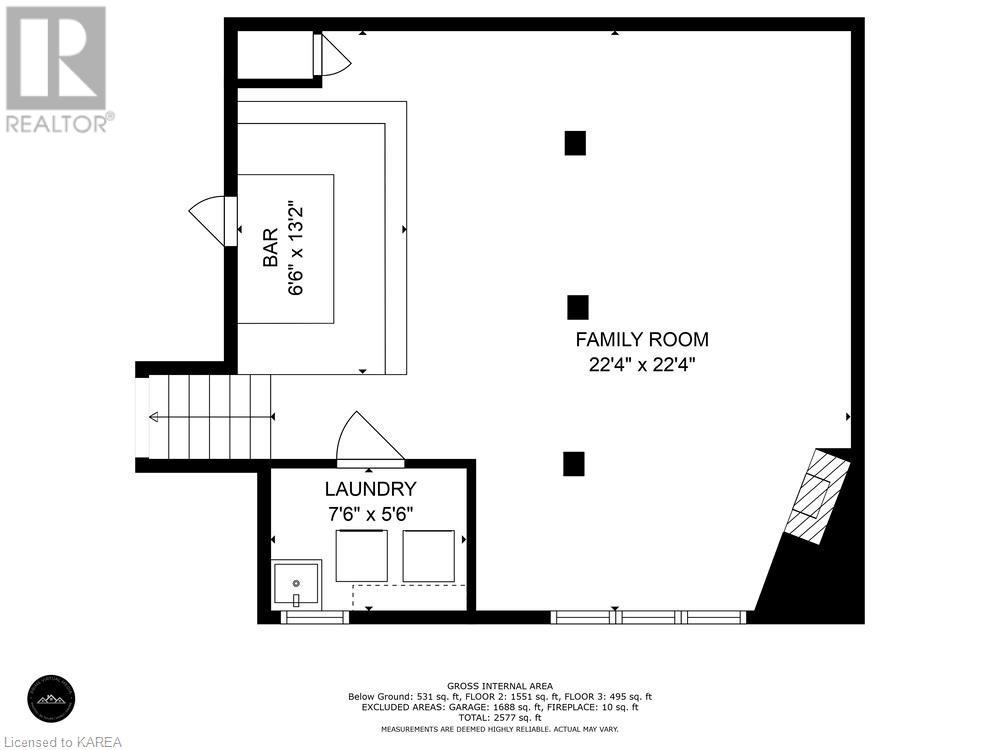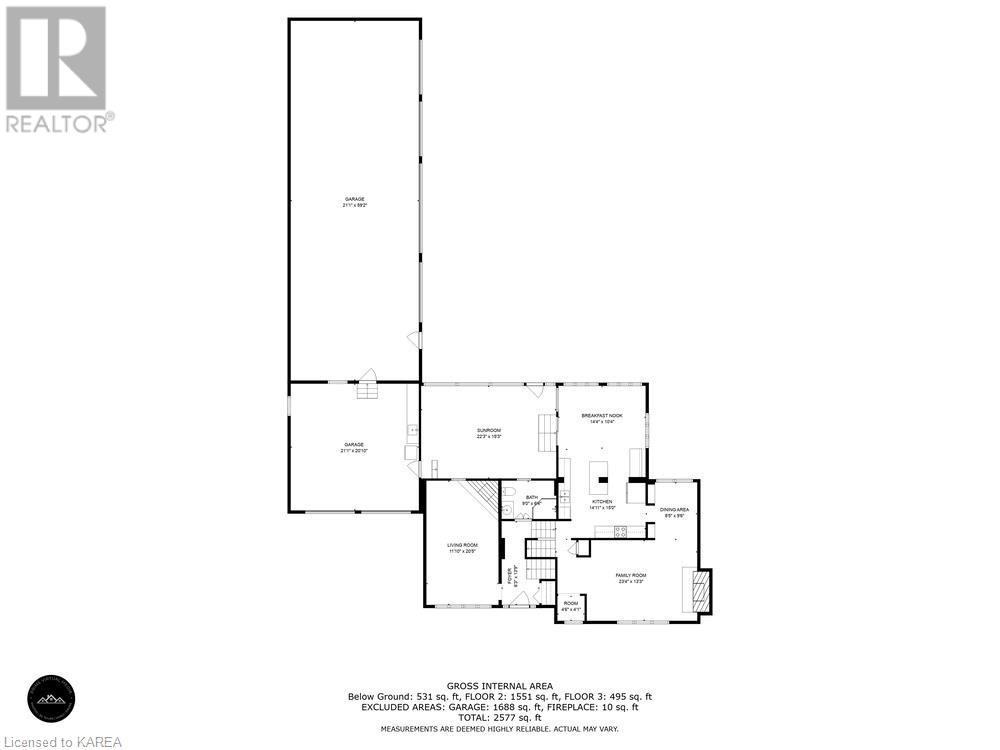3 Bedroom
2 Bathroom
2577
Fireplace
Central Air Conditioning
Baseboard Heaters, Forced Air
Waterfront
$899,900
Discover your slice of Lake Ontario near the city of Kingston. This home boasts a spacious harvest kitchen with hardwood floors, granite countertops, and custom cabinets, perfect for family meals and social gatherings. It features a separate dining room and a living room with a fireplace, offering views of Lake Ontario. Relax in the cozy family room with a wood stove and TV, or venture to the lower level to savor a drink at the bar, complete with a third fireplace. The upper level includes 3 bedrooms, a main bath, and an additional 3-piece bath on the main floor. An impressive heated 1250 square foot garage with 4 bays provides ample space for vehicles or a home business. Additionally, there's a 400 square foot two-car garage for extra storage and tools, alongside a carport. On the separate waterfront parcel, find a concrete boathouse with a rooftop patio wired for a hot tub. The waterfront is pristine and weed-free, ideal for swimming or fishing. Downtown is just a 15-minute sea-doo ride away. The home has seen numerous upgrades in the last decade, including some windows, shingles, furnace, and paint. A circular driveway allows for easy access, and there's plenty of paved parking at the back. Contact us today to schedule your viewing. (id:28302)
Property Details
|
MLS® Number
|
40570046 |
|
Property Type
|
Single Family |
|
Amenities Near By
|
Airport, Marina, Park, Place Of Worship, Playground, Public Transit, Shopping |
|
Features
|
Paved Driveway |
|
Parking Space Total
|
14 |
|
Water Front Name
|
Lake Ontario |
|
Water Front Type
|
Waterfront |
Building
|
Bathroom Total
|
2 |
|
Bedrooms Above Ground
|
3 |
|
Bedrooms Total
|
3 |
|
Appliances
|
Dishwasher, Dryer, Refrigerator, Stove, Washer, Hood Fan |
|
Basement Development
|
Partially Finished |
|
Basement Type
|
Partial (partially Finished) |
|
Construction Style Attachment
|
Detached |
|
Cooling Type
|
Central Air Conditioning |
|
Exterior Finish
|
Aluminum Siding, Brick, Other |
|
Fireplace Fuel
|
Wood |
|
Fireplace Present
|
Yes |
|
Fireplace Total
|
3 |
|
Fireplace Type
|
Stove |
|
Heating Fuel
|
Electric, Propane |
|
Heating Type
|
Baseboard Heaters, Forced Air |
|
Size Interior
|
2577 |
|
Type
|
House |
|
Utility Water
|
Municipal Water |
Parking
|
Attached Garage
|
|
|
Carport
|
|
|
Covered
|
|
Land
|
Access Type
|
Water Access, Road Access |
|
Acreage
|
No |
|
Land Amenities
|
Airport, Marina, Park, Place Of Worship, Playground, Public Transit, Shopping |
|
Sewer
|
Municipal Sewage System |
|
Size Depth
|
172 Ft |
|
Size Frontage
|
102 Ft |
|
Size Total Text
|
1/2 - 1.99 Acres |
|
Surface Water
|
Lake |
|
Zoning Description
|
R1 |
Rooms
| Level |
Type |
Length |
Width |
Dimensions |
|
Second Level |
4pc Bathroom |
|
|
Measurements not available |
|
Second Level |
Bedroom |
|
|
9'11'' x 8'11'' |
|
Second Level |
Bedroom |
|
|
12'8'' x 9'2'' |
|
Second Level |
Primary Bedroom |
|
|
12'8'' x 12'0'' |
|
Lower Level |
Laundry Room |
|
|
7'5'' x 5'6'' |
|
Lower Level |
Family Room |
|
|
22'4'' x 22'4'' |
|
Main Level |
Sunroom |
|
|
22'0'' x 13'0'' |
|
Main Level |
3pc Bathroom |
|
|
Measurements not available |
|
Main Level |
Family Room |
|
|
22'4'' x 13'3'' |
|
Main Level |
Dining Room |
|
|
8'5'' x 9'0'' |
|
Main Level |
Kitchen |
|
|
14'11'' x 13'0'' |
|
Main Level |
Eat In Kitchen |
|
|
14'4'' x 13'0'' |
|
Main Level |
Living Room |
|
|
11'10'' x 20'5'' |
https://www.realtor.ca/real-estate/26736923/4535-bath-road-amherstview

