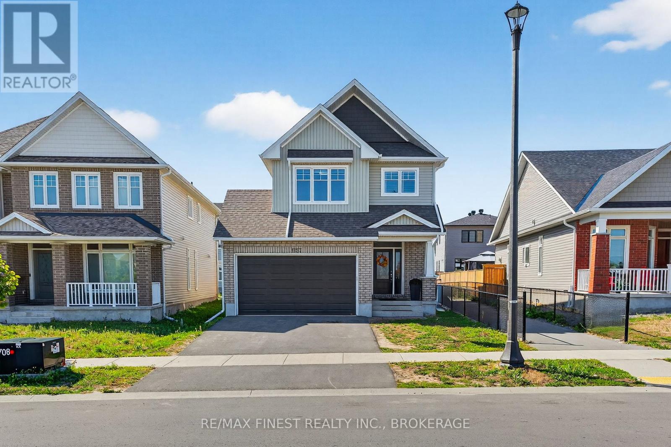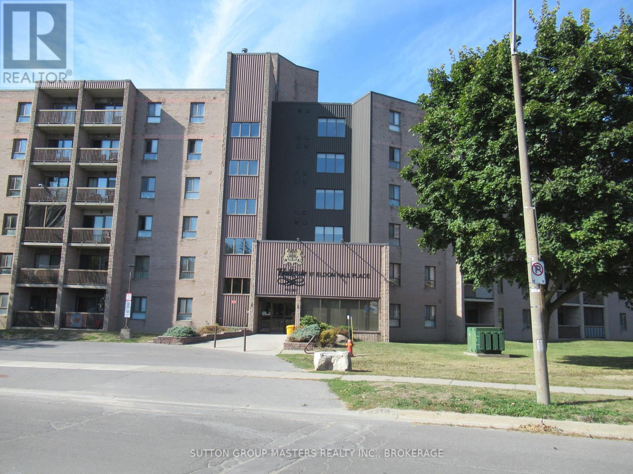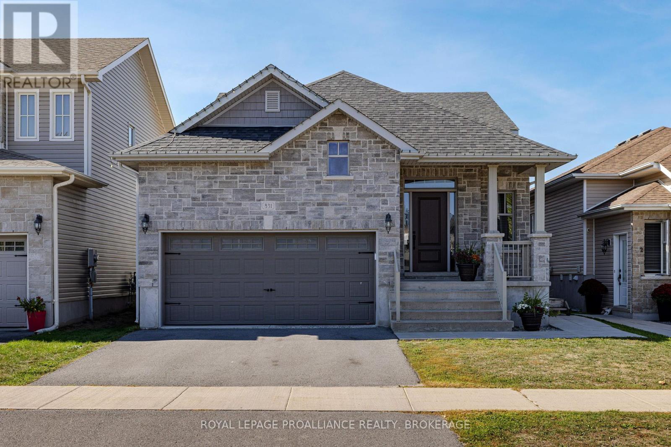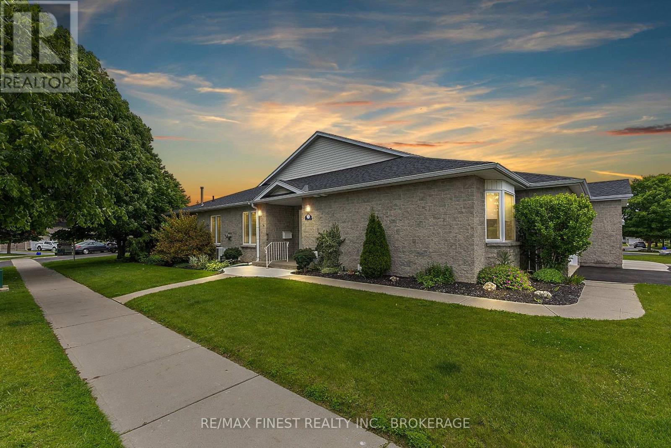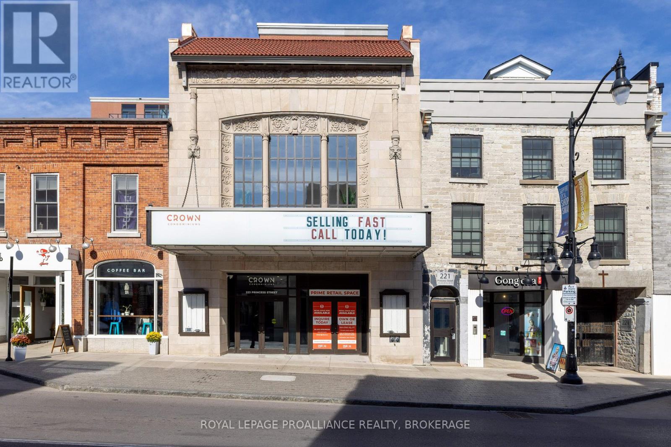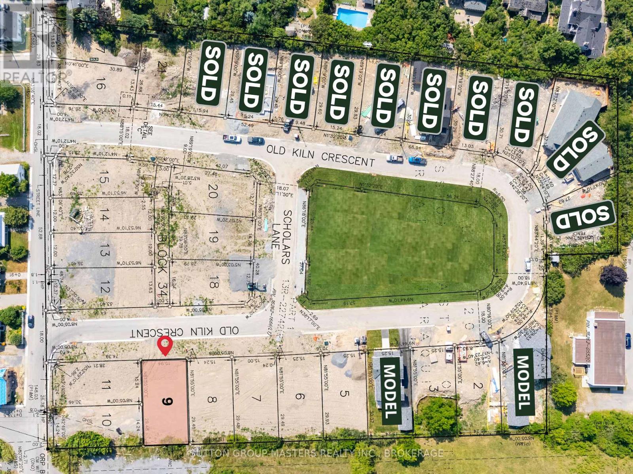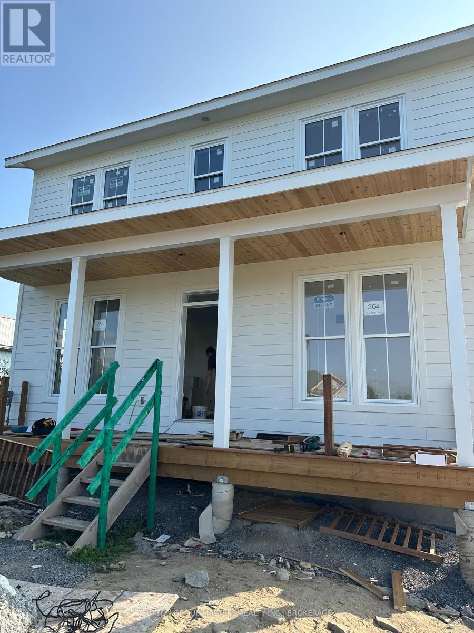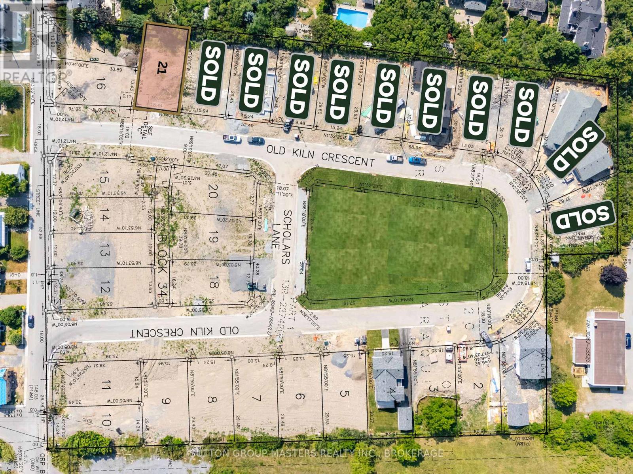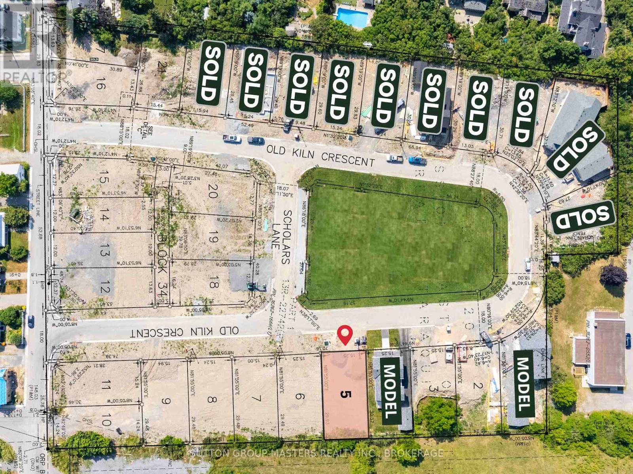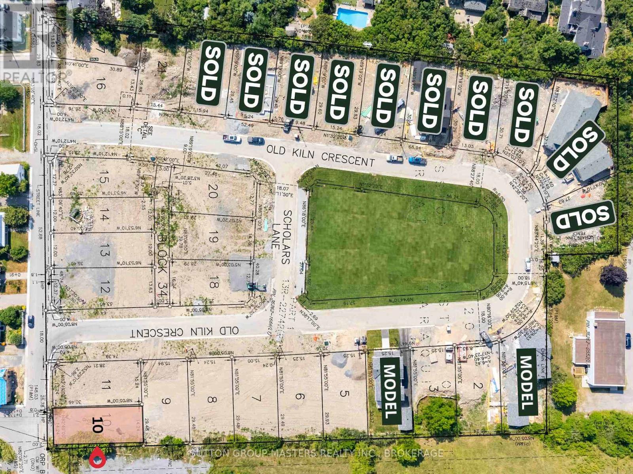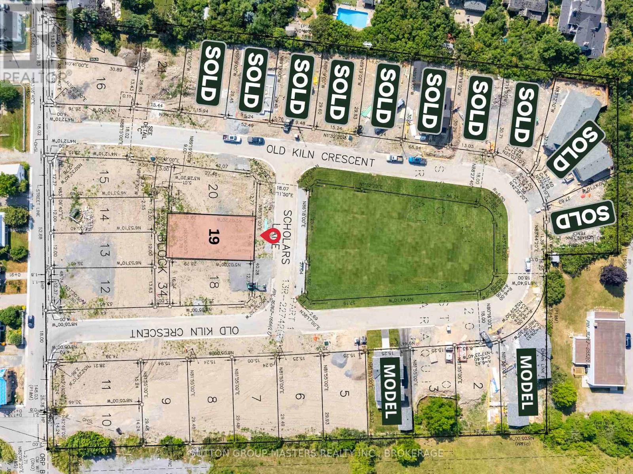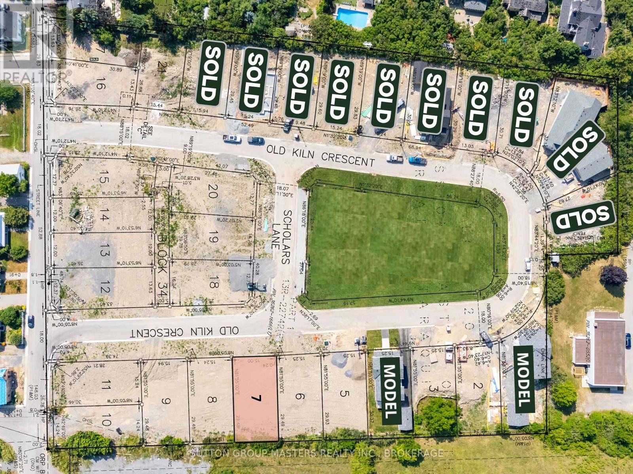1257 Wheathill Street
Kingston, Ontario
Welcome to 1257 Wheathill Street! This 2020-constructed Tamarack home, the extraordinary Windsor model, is ideally positioned in a sought-after central neighborhood. The two-story dwelling is meticulously crafted for contemporary living and presents a marvelous open-concept design. The main level is a hosts delight, showcasing a chefs kitchen with polished quartz countertops, a generous central island, and a walk-in pantry. This area effortlessly transitions into the sunlit living and dining spaces, forging an excellent spot for uniting with loved ones. A practical powder room and a mudroom with direct access to the garage round out this level. On the upper floor, the spacious primary bedroom suite is a genuine sanctuary, featuring three closets one of which is a walk-in and an opulent five-piece ensuite with a soaking tub. This floor also holds three additional sizable bedrooms, a complete four-piece bathroom, and a private laundry room. The completed lower level brings remarkable flexibility with an expansive family room and another four-piece bathroom. This area is perfect for movie or game nights with your extended family. Outside, a recently added large deck and fence provide a secluded and ample outdoor space for unwinding or entertaining. Situated in a highly desirable community, this residence is only moments away from parks, schools, retail shops, and numerous dining options. Simply pack your bags and begin enjoying your new home! (id:28302)
RE/MAX Finest Realty Inc.
503 - 17 Eldon Hall Place
Kingston, Ontario
Welcome to 17 Eldon Hall Place #503. This spacious 2 bedroom South East facing condo offers affordable living combined with prime central location. Open concept living/dining room complete with private balcony off the living room. Functional galley kitchen includes Fridge, Stove and features a good amount of cupboard space. Generously sized primary bedroom. In unit storage. The condo is equipped with large windows offering lots of natural light. Enjoy the convenient amenities such as reserved parking plus lots of guest parking, access to a bike locker, multiple laundry facilities, and more. Located in the Polson Park neighbourhood, this location offers easy access to parks, schools, shopping and public transit with Queens, St. Lawrence College and downtown Kingston being conveniently close by. Dont miss your opportunity to own this great condo. (id:28302)
Sutton Group-Masters Realty Inc.
831 Augusta Drive
Kingston, Ontario
This exceptional one owner, detached bungaloft was built in 2014, offering flexibility, comfort, and income potential with a legal secondary suite in the lower level. Centrally located, close to shopping, transit, and with easy access to Highway 401, this home is ideal for families or investors alike.The upper unit features a spacious and unique floor plan with 3 bedrooms and 2 full bathrooms, including a private primary suite on the second level complete with ensuite for added separation and tranquility. You'll also appreciate the new carpet on the stairs and in the primary suite, adding a fresh and cozy touch. The main floor offers an open-concept living and dining area, and a large upgraded kitchen with extended cabinetry to the ceiling, corner pantry, extra storage, and a large island perfect for gatherings and meal prep. Two additional bedrooms, a full bath, private laundry, and interior access to the double garage complete this level. An unfinished bonus room in the basement provides space for storage, a home gym, or future finishing. The lower-level apartment features its own separate entrance, 9-foot ceilings, two bedrooms, a full bath, new flooring, fresh paint, and in-suite laundry. Each unit has its own furnace and full fire separation, ensuring comfort, safety, and independence for both occupants. The owner opted to add a fire door connecting the two units through the lower level so the option to connect the two spaces is optional.With flexible closing and all appliances included, this home is move-in ready and offers the perfect opportunity for multi-generational living or generating rental income. (id:28302)
Royal LePage Proalliance Realty
715 Millwood Drive
Kingston, Ontario
Welcome to this beautiful corner unit in the sought-after Pine Hill Estates Adult Lifestyle Community, nestled in the west end of Kingston and close to public transportation. This home offers one of the largest floor plans in the community with impressive cathedral ceilings and an open-concept kitchen that flows seamlessly into a bright family room, complete with patio doors leading to your own private deck and peaceful patio. The main floor features two generously sized bedrooms, including a primary suite that offers a 4-piece ensuite including a soothing jacuzzi tub and a spacious walk-in closet. Enjoy the convenience of main floor laundry located in a well-appointed mudroom, along with direct access from the two-car garage. Descend to the lower level, where you'll discover another full bathroom, a large bedroom with walk-in closet and a recently updated rec room, perfect for entertaining. Additionally, there's a spacious semi-finished room that can serve as a storage area, workshop, or hobby room. Just minutes from the community clubhouse, you'll enjoy friendly neighbours and a variety of planned events. Take a short stroll to nearby parks, Shoppers Drug Mart, and all the amenities you desire, including the scenic Landings Golf Course and Lemoine Point Conservation Area. Notable updates include shingles (2014), furnace (2015), poly b plumbing was replaced in 2025, 2024washer, dryer & dishwasher. The property also features an irrigation system, central vacuum, and a cozy gas fireplace. Don't miss out on this exceptional opportunity to embrace a vibrant and active lifestyle in Pine Hill Estates! Annual clubhouse membership is $400. (id:28302)
RE/MAX Finest Realty Inc.
704 - 223 Princess Street
Kingston, Ontario
Step into modern living with this stunning 600+ sq. ft. unit on the seventh floor of Kingston's newest condo development!Features include a spacious bedroom and dedicated office area, perfect for working from home,two full bathrooms for added convenience, a bright and sunny living area with patio doors leading to a balcony with expansive views of downtown,in-suite laundry for effortless living,and a dedicated parking space and secure bike storage.This exceptional building offers a lifestyle like no other with a rooftop patio complete with barbecues, a yoga studio, meeting rooms, and a stylish party lounge for entertaining friends and family. All of this is just steps away from the vibrant Princess Street, where you can explore local shops, eateries, and cultural attractions.Don't miss your chance to own a piece of this urban oasis! Whether you're a first-time buyer,looking to downsize, or seek a lucrative investment opportunity, this condo is perfect for you! (id:28302)
Royal LePage Proalliance Realty
296 Old Kiln Crescent
Kingston, Ontario
Situated within Barriefield Highlands, Lot 9 presents a rare opportunity to include a fully finished secondary suite in the basement, a feature available on only two lots in the neighbourhood (Lot 9 and Lot 11). This option gives homeowners the advantage of a valuable rental income stream or a flexible solution for multi-generational living. The Cartwright model, offered on Lot 9, is designed for comfortable living across both the main and second floors, while the basement can serve as a fully independent, rental-ready space. If the Cartwright is not your preferred design, any of our model homes can be customized to incorporate this secondary suite feature. Each thoughtfully planned suite is self-contained, complete with two bedrooms, a gym or office, laundry, a welcoming living room, a well-equipped kitchen, and ample storage. This design enhances the functionality of the home while setting it apart as an income-generating property in one of Kingstons most desirable neighbourhoods. Above the suite, the main home offers a bright open-concept layout with 9' ceilings, porcelain tile, hardwood flooring, and quartz countertops. A gourmet kitchen with custom cabinetry and a walk-in pantry flows into an inviting living room with a gas fireplace and an adjacent dining area. Upstairs, two additional bedrooms, a full bathroom, and a versatile loft or home office provide plenty of space for modern living. Additional features include an ICF foundation, a detached garage, and a fully sodded, professionally landscaped lot. Barriefield Highlands is a carefully planned community that blends heritage charm with modern convenience. Located in the heart of Barriefield Village and just minutes from downtown Kingston, residents enjoy access to a newly established community park, East-end amenities, CFB Kingston, top-rated schools, Queen's University, and local hospitals. (id:28302)
Sutton Group-Masters Realty Inc.
264 Old Kiln Crescent
Kingston, Ontario
Construction is nearly complete on this timeless two-storey residence, with occupancy scheduled for October 2025. Situated in Barriefield Highlands, one of Kingstons most distinctive new communities, The Commodore provides close to 3,900 square feet of finished living space across three levels. Its heritage-approved design reflects the character of historic Barriefield Village, paired with modern finishes and comforts throughout. The main floor is tailored for both everyday living and entertaining. Nine-foot ceilings, hardwood floors, and porcelain tile set a refined tone, while the custom kitchen features quartz countertops, a walk-in pantry, and a generous dining area. The great room offers a cozy gas fireplace and access to a private deck. A main-floor office/den and a heated mudroom add practicality and function. On the second level, the vaulted primary suite includes a spacious walk-in closet and a spa-inspired ensuite with double sinks. Two additional bedrooms share a full bathroom, and a conveniently located laundry room completes the upper floor. The finished basement adds versatility with a large recreation room, family room, full bath, and ample storage. A detached two-car garage, insulated concrete foundation, landscaped grounds, and sod are all part of the homes exterior. Just five minutes from downtown Kingston, Barriefield Highlands combines heritage charm with modern amenities. Residents can enjoy the new neighbourhood park, proximity to top schools, CFB Kingston, Queens University, hospitals, and east-end conveniences, all within a thoughtfully planned neighbourhood. This is a rare chance to own a brand-new home in one of Kingstons most sought-after locations. (id:28302)
Sutton Group-Masters Realty Inc.
218 Old Kiln Crescent
Kingston, Ontario
The Cartwright, located on the last remaining lot with a second floor waterfront view, isa 2,350 square foot home that blends timeless character with modern functionality. This 1.5 storey residence features three bedrooms plus a spacious home office/den,2.5 bathrooms, and an unfinished basement with excellent potential for future living space. Its inviting curb appeal is defined by a welcoming covered porch and an exterior finished with a mix of board and batten and traditional lap siding. Inside, the open concept kitchen, dining, and living areas offer a seamless flow, perfect for both entertaining and everyday living, complete with a breakfast nook, walk in pantry, and cozy gas fireplace. Upstairs, you will find three generously sized bedrooms, including a primary suite with a large ensuite, his and hers closets, and the convenience of second floor laundry. Both the front and rear entries feature spacious mudrooms with radiant in floor heating, while a large back deck extends the living space outdoors. A detached garage, ICF foundation, and a fully sodded, professionally landscaped lot complete this thoughtfully designed home. If The Cartwright on Lot 21 is not the perfect fit, several other model and lots are available within Barriefield Highlands to suit your vision. This master planned community, nestled in the heart of historic Barriefield Village and just minutes from downtown Kingston, offers a rare opportunity to enjoy the perfect balance of heritage charm and modern convenience. With easy access to a new community park, Eastend amenities, CFB Kingston, top rated schools, Queens University, and local hospitals, Barriefield Highlands delivers a lifestyle of comfort and connection. This is your chance to own a home that brings together timeless design and modern living in one of Kingston's most desirable neighbourhoods! (id:28302)
Sutton Group-Masters Realty Inc.
280 Old Kiln Crescent
Kingston, Ontario
Welcome to The Knapp Model Home, a custom bungalow in Barriefield Highlands, one of Kingston's most desirable communities just 5 minutes from downtown. This residence blends heritage charm with modern convenience, offering 2,820 sq. ft. of finished living space. The main floor (1,410 sq. ft.) features an open concept kitchen, dining, and living area ideal for entertaining or relaxing. Two spacious bedrooms include a main-level primary ensuite for easy one-level living. Thoughtful touches include radiant in-floor heating in the primary suite and mudroom/laundry, a versatile den or home office, and a covered front porch. The finished basement adds 1,410 sq. ft. with two bedrooms, a large recreation room, full bath, and ample storage. One bedroom can easily convert to a gym or studio. Perfect for downsizing without sacrificing space or quality, this home offers a low-maintenance lifestyle in an exclusive heritage community with shared green space, landscaped surroundings, and a strong sense of community without the feel of a condo. Choose from two exterior elevations to suit your style. In historic Barriefield Village, minutes from downtown Kingston, you'll enjoy easy access to East end amenities, CFB Kingston, top schools, Queens University, Kingston General Hospital, and a new community park. Experience the perfect blend of heritage charm and modern comfort in a home designed for todays lifestyle. (id:28302)
Sutton Group-Masters Realty Inc.
431 Wellington Street
Kingston, Ontario
Welcome to Barriefield Highlands, one of Kingston's most desirable communities where heritage charm meets modern comfort. Situated on Lot 10, this permit-ready custom home offers a rare opportunity to fast-track your build with heritage approvals already in place, saving you 7 months in the build process. Set in the heart of historic Barriefield Village, just minutes from downtown Kingston, this thoughtfully planned neighbourhood offers convenient access to East-end amenities, CFB Kingston, top-rated schools, Queens University, local hospitals, and a newly established community park. This elegant two-storey home offers 2,325 sq. ft. of beautifully finished living space, featuring 3 bedrooms, 2.5 bathrooms, a dedicated main-floor office, and a finished basement, making it an ideal choice for growing families. Inside, you'll find 9' ceilings, hardwood floors, porcelain tile, and quartz countertops throughout. The kitchen boasts custom cabinetry and an oversized island, seamlessly connected to a bright dining area and cozy living sitting room with a gas fireplace. A casual hearth living room, home office, powder room, and a spacious mudroom with radiant in-floor heating complete the main level's appeal. Upstairs, the primary suite features a generous walk-in closet and a spa-inspired ensuite with dual vanities and heated floors. Two additional bedrooms, a full bathroom, and second-floor laundry create a practical and private family space. Additional property highlights include an ICF foundation, detached garage, and a fully sodded, professionally landscaped lot. This beautifully crafted home blends timeless design with everyday functionality, offering a rare opportunity to live in one of Kingston's most iconic and character-rich communities. Disclaimer: Lot visuals are not a survey. The location shown is an estimate. (id:28302)
Sutton Group-Masters Realty Inc.
195 Scholars Lane
Kingston, Ontario
Welcome to Barriefield Highlands by Cityflats, a rare opportunity to own a newly constructed home in one of Kingston's most sought-after communities. Situated in the heart of Barriefield Village, just minutes from downtown, this carefully planned neighbourhood offers the perfect blend of heritage elegance and modern convenience. Enjoy access to the newly established community park, East-end amenities, CFB Kingston, top-rated schools, Queens University, and local hospitals. The Commodore is a stunning 2 storey heritage approved home, featuring 2,555 sqft of thoughtfully crafted living space. With 3 bdrm, 2.5 bath and a dedicated home office/den, this layout is ideal for professionals and families. This home exudes timeless appeal with its classic colonial-inspired façade, welcoming porch, and symmetrical windows. Inside, the open-concept main flr features 9-ft ceilings, hardwood flooring, porcelain tile, and quartz countertops. The gourmet kitchen is a highlight, offering custom cabinetry, a walk-in pantry, and seamless flow into the dining nook and great room, complete with a gas fireplace. From the kitchen, step onto an extended private deck, perfect for outdoor entertaining and enjoy a spacious mudroom with radiant in-floor heating. Upstairs, the spacious primary suite features a generous walk-in closet and a luxurious ensuite with double sinks. Two additional bedrooms, each with walk-in closets, and a shared stylish bathroom. Convenient second floor laundry completes the upper level, offering practicality and everyday ease. Additional highlights include ICF foundation, a detached garage, and a fully sodded, landscaped lot. The Commodore model is available on select lots within Barriefield Highlands, allowing you to personalize your homes setting in this one-of-a-kind heritage community. Don't miss your chance to own a home that combines timeless character with modern-day living in one of Kingston's most desirable neighbourhood! (id:28302)
Sutton Group-Masters Realty Inc.
288 Old Kiln Crescent
Kingston, Ontario
Welcome to Barriefield Highlands by Cityflats, a rare opportunity to own a newly constructed home in one of Kingston's most sought-after communities. Situated in the heart of Barriefield Village, just minutes from downtown Kingston, this carefully planned neighbourhood offers the perfect blend of heritage elegance and modern convenience. Enjoy access to the newly established community park, East-end amenities, CFB Kingston, top-rated schools, Queens University, and local hospitals. The Pittsburgh is a thoughtfully crafted, 1.5 storey heritage approved home, offering 1,930 sqft of beautifully finished living space. With 3 bedrooms, 2.5 bathrooms, and a home office/den, this layout is ideal for families, professionals, or downsizers seeking comfort and refined style. This home makes a striking first impression with its timeless covered front porch, large symmetrical windows, and pitched roofline. Inside, the open-concept main floor features 9 ceilings, porcelain tile, hardwood flooring, and quartz countertops. The gourmet kitchen includes custom cabinetry and a spacious walk-in pantry, seamlessly connected to a welcoming living room with a gas fireplace and adjacent dining area. The large main-floor primary suite features a spacious walk-in closet, private deck access and a luxurious ensuite. For added comfort, radiant in-floor heating is included in the ensuite, large mudroom, and main-floor laundry. Upstairs, homeowners will enjoy two additional bedrooms, a spacious bathroom, and a dedicated home office loft, ideal for remote work. Additional highlights include an ICF Foundation, a detached garage, and a fully sodded, professionally landscaped lot. The Pittsburgh model is available on select lots within Barriefield Highlands, allowing you to personalize your homes setting in this one-of-a-kind heritage community. Don't miss your chance to own a home that combines timeless character with modern-day living in one of Kingston's most desirable neighbourhoods! (id:28302)
Sutton Group-Masters Realty Inc.

