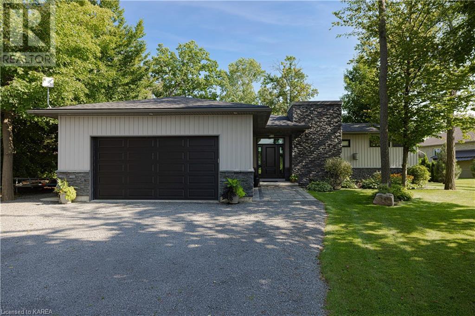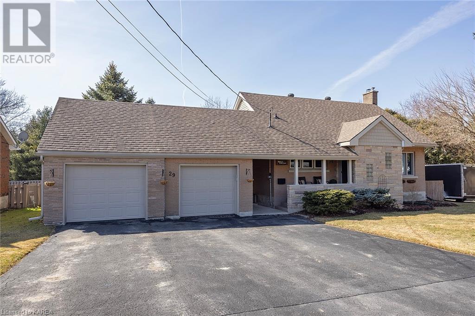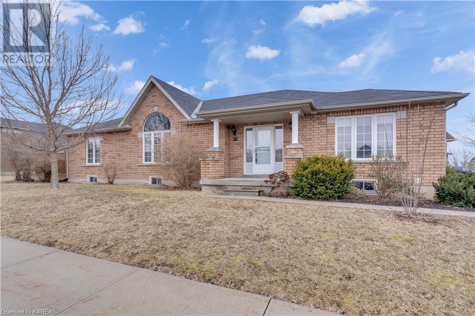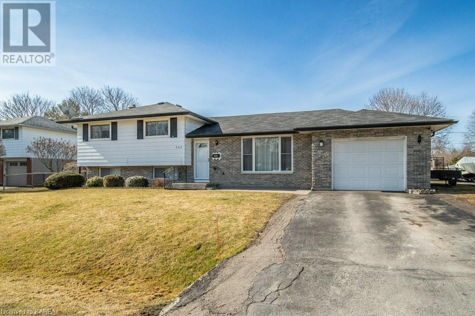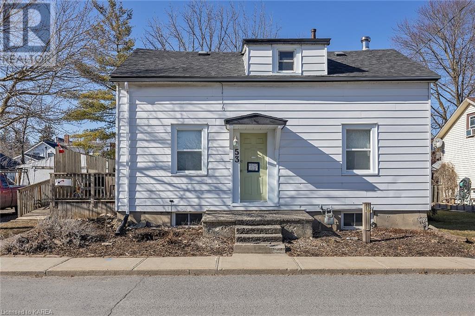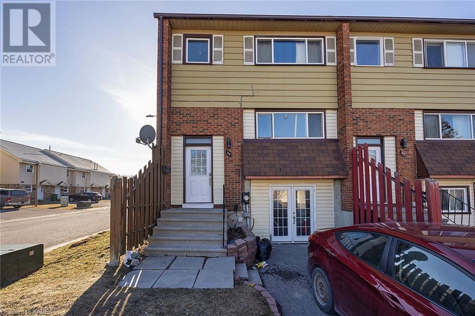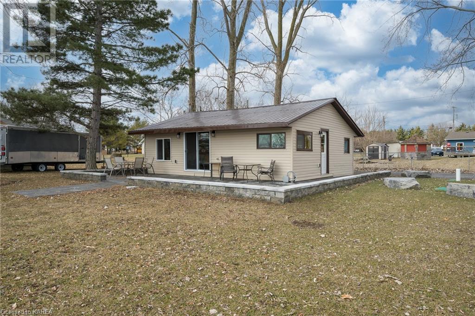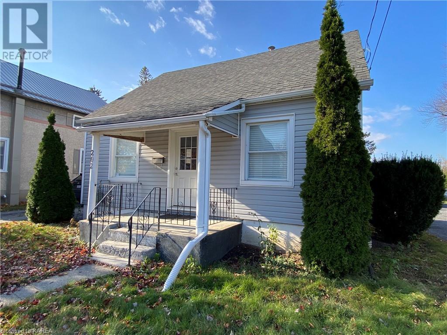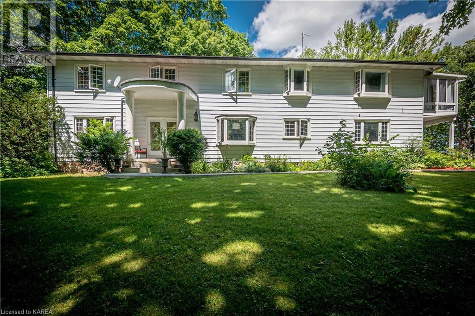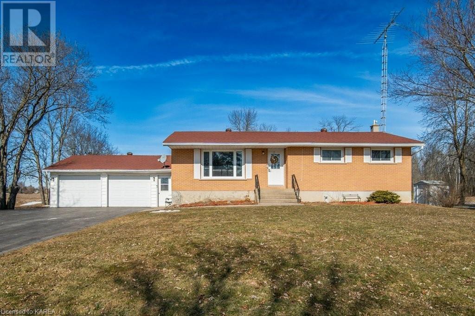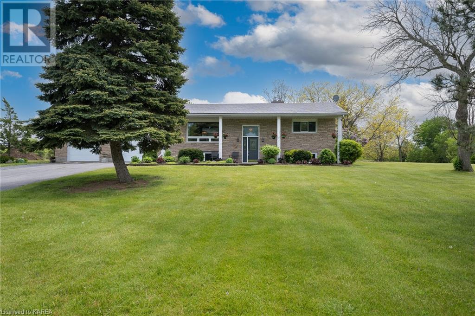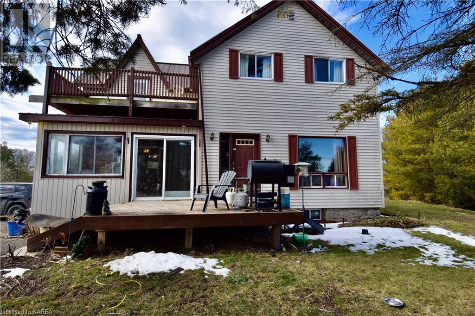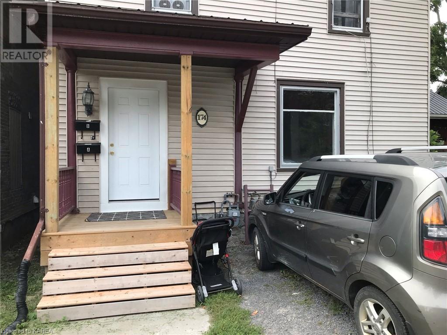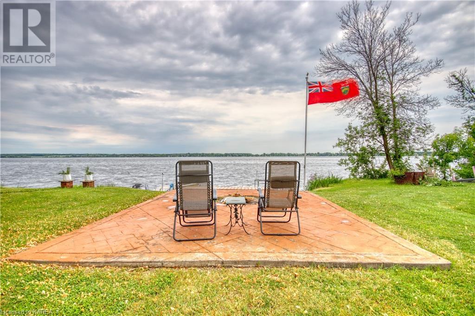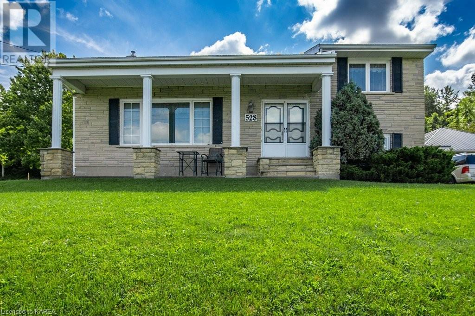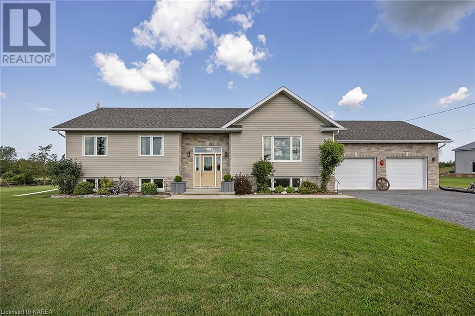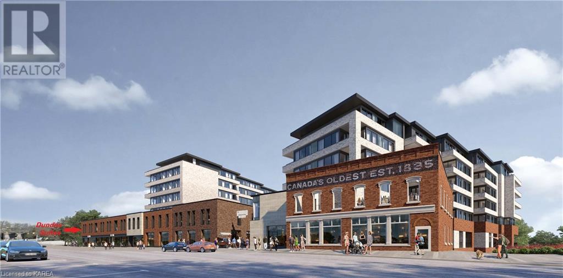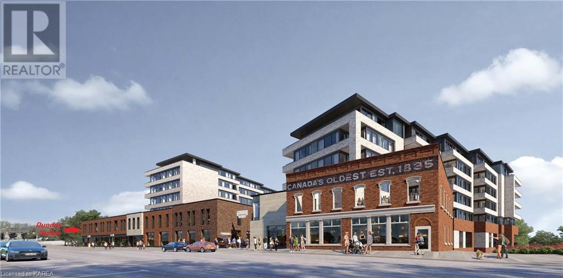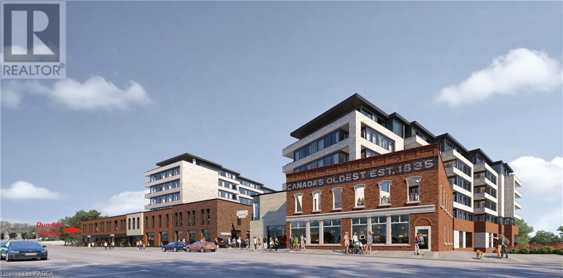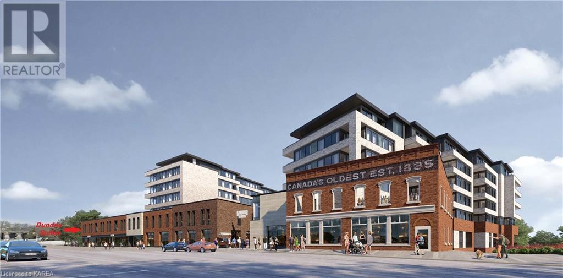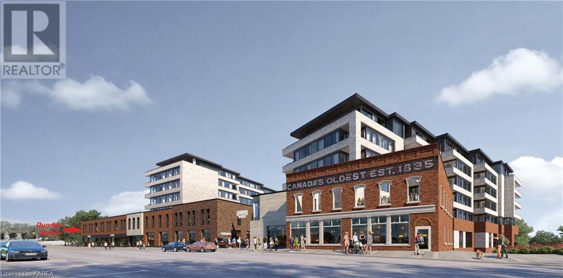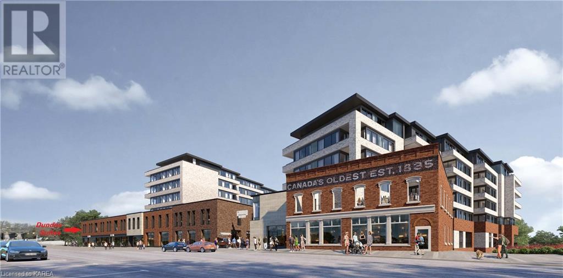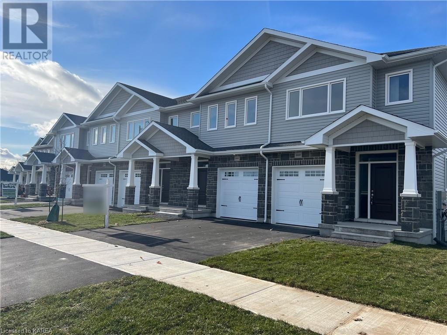51 Applewood Cove Drive
Bath, Ontario
Nestled on the serene shores of Lake Ontario on a quiet estate cul-de-sac lies a captivating custom-built open concept bungalow, constructed in 2016. Boasting three bedrooms, two baths and an office this waterfront retreat offers just over 100 feet of pristine lakeside access. By the water's edge there is a dock and marine rail facilitating the launching and retrieval of boats and a striking stone seawall climbing up to a gazebo seating area. The centrepiece of the home is the exquisite oversized primary bedroom featuring a walkout to a deck with a sunken hot tub, providing an idyllic vantage point for watching passing boats. Complete with a generous screened-in sun-room extending the living space outside, this turnkey abode seamlessly blends luxurious comfort with breathtaking natural beauty. Neutral decor throughout, back up generator, stunning perennial gardens with a custom irrigation system feeding from the lake. Conveniently situated between Kingston and Prince Edward County and a short drive to all amenities in Bath, it promises the perfect balance of tranquility and accessibility. (id:28302)
Royal LePage Proalliance Realty
29 Sarah Street
Napanee, Ontario
Family Home in a Prime Location! This well-maintained house is located on a large town lot in a highly desirable neighbourhood, providing convenient access to downtown, scenic waterside trail, parks, library, golf course, and more! The main floor boasts an inviting open concept with an eat-in kitchen/family room, perfect for family gatherings and entertaining. Additionally, there is a separate living/dining area, ensuring ample space for everyone. Practicality meets convenience with main floor laundry and two-piece bath, adding to the functionality of this fantastic home. Enjoy morning coffee overlooking the gardens in the backyard from the 3 season sunroom. On the upper floor, discover a generously sized primary bedroom featuring double closets, along with two other well-proportioned bedrooms and a tastefully appointed four-piece bathroom. The lower level adds to the living space with a recreation room, providing an ideal spot for relaxation or entertainment. One of the standout features of this property is the double detached garage with loft, providing extra storage. Recent updates have been made to enhance the property's value and efficiency, including a new natural gas furnace in 2022, siding/soffit/fascia and eavestrough in 2020, and a sunroom/deck addition in 2017. Don't miss the opportunity to make this house your home – a perfect blend of comfort, style, and practicality. (id:28302)
Wagar And Myatt Ltd
12 Kanvers Way
Napanee, Ontario
Welcome Home to this Gorgeous bungalow featuring all-brick exterior and double car garage, all nestled into a generous corner lot of an established neighborhood. Exceptional curb appeal and desirable location, this home offers both comfort and convenience. Layout features 3+2 bedrooms and 2 1/2 baths, resulting in a floorplan that provides plenty of room for the entire family. The large M/L living room seamlessly connects to the spacious kitchen, complete with eat-in dining area and patio doors that invite you out to your partially fenced back yard. Gleaming hardwood and ceramic floors run throughout the main level, adding an elegant touch to the home. Additionally, this property is designed with accessibility in mind, featuring handicap accessible features throughout the M/L. The L/L offers even more living space, with two additional bedrooms, a full bathroom and a large recreation room. This bonus space provides endless possibilities to suit your families personal needs. Outside, the property features a nicely landscaped yard and large deck, perfect for hosting outdoor gatherings for family and friends. A vegetable garden allows for the pleasure of growing your own fresh produce, while a shed provides convenient storage space for your outdoor essentials. From your front door, you will be a short walk to most amenities that include parks, shopping and the Lennox and Addington General Hospital and wellness complex. Don't miss the opportunity to view this lovely home, its impressive! (id:28302)
Sutton Group-Masters Realty Inc Brokerage
262 Barrett Boulevard
Greater Napanee, Ontario
Nestled on a corner lot in a tranquil and quiet neighborhood, this well-maintained 4-bedroom, 1-bathroom side-split residence is the easy choice for your next place to call home. As you approach, the curb appeal shines with a charming exterior. The single-car attached garage and paved driveway provide parking space for you and your guests. Step inside, and you'll be greeted by a warm and inviting atmosphere. The interior boasts a thoughtful layout with four bedrooms, providing ample space for a growing family or those in need of dedicated work-from-home offices. One of the standout features of this home is its proximity to King Street Park and the adjoining soccer field. Enjoy leisurely strolls or outdoor activities in this family-friendly neighborhood. The heart of the home is the cozy living space, perfect for relaxation or entertaining guests. The updated flooring, installed in 2020, adds a touch of modern elegance and is just the beginning of all the recent upgrades. Natural light floods through the windows, creating a bright and airy ambiance throughout. This property is a rare find – a harmonious blend of a quiet neighborhood, close proximity to recreational spaces, and a meticulously maintained home. (id:28302)
Exit Realty Acceleration Real Estate
53 Mill Street W
Napanee, Ontario
I'm thrilled to present to you an exceptional property that perfectly blends timeless charm with modern comforts. Nestled in a prime location just moments away from downtown, waterfront park, and scenic trail, this house offers an unparalleled opportunity for comfortable and convenient living. This stunning home built in 1900 features a unique storey and a half layout with 4 bedrooms and 2 bathrooms providing ample space for your family to thrive. Built with enduring post and beam construction, it exudes character and craftsmanship that's hard to find in modern homes. With gas heating, you'll stay cozy and warm during the colder months while enjoying the historic ambiance of this beautifully preserved property. One of the standout features of this home is its expansive yard, measuring an impressive 66 feet by 132 feet deep yard. Imagine the possibilities for outdoor activities, gardening, or simply relaxing in your own private oasis. Whether you're hosting family gatherings or enjoying peaceful moments in nature, this spacious yard offers endless opportunities for enjoyment. And let's not forget about the unbeatable location. Just a stone's throw away from downtown, you'll have easy access to shops, restaurants, and entertainment venues. Plus, the nearby waterfront park and scenic trails provide the perfect backdrop for outdoor adventures and leisurely strolls. With all these incredible features and more, this house is truly a one-of-a-kind find. And the best part? It's available at an incredible price that's sure to attract savvy homebuyers like yourself. Don't miss out on this exceptional opportunity to own a piece of history in one of the most sought-after locations in town. Schedule your viewing appointment and learn more about this amazing property. (id:28302)
Century 21-Lanthorn Real Estate Ltd.
44 Meadow Lane Unit# 44
Napanee, Ontario
Welcome to 44 Meadow Lane, where comfort meets convenience in the heart of a highly sought-after condominium community. This charming residence offers three stories of spacious living, perfect for those seeking a blend of style and functionality. Featuring three bedrooms and one and a half baths, this home is designed to accommodate your lifestyle with ease. Whether you're entertaining guests or enjoying quiet evenings with your family, you'll find ample space and comfort in every corner. Located just a stone's throw away from downtown, you'll have easy access to a vibrant array of restaurants, shops, and entertainment options. Whether you're in the mood for a gourmet meal or a leisurely stroll through boutique stores, everything you need is right at your fingertips. Experience the best of urban living with the convenience of a modern condominium lifestyle. Welcome home to 44 Meadow Lane, where every day is filled with possibilities. (id:28302)
Century 21-Lanthorn Real Estate Ltd.
4113 County Rd 9
Napanee, Ontario
Step into your completely renovated 3 bedroom, 4-season sanctuary with 107' of water frontage on the shores of Hay Bay, adorned with modern upgrades and captivating views! A harmonious combination of luxury, convenience, and impeccable craftsmanship. Enjoy all waterfront living has to offer... fishing, swimming, water sports and more! Relax and entertain on the patio or spend nights under the stars and listening to the sounds of the lake. Shield yourself from the elements under the recently installed metal roof, blending durability with aesthetic allure. Experience year-round coziness with the option of two heating methods, ensuring optimal comfort and energy efficiency. Conquer the summer heat with a state-of-the-art ductless cooling system, promising a consistently refreshing indoor ambiance. Indulge in safe and pristine water through advanced filtration and UV systems. Savor effortless water access with a top-tier dock that adjusts to changing water levels, transforming boat outings and water activities into a breeze. The home's interior and exterior have been meticulously revitalized, from the spray foam insulation to the pine wood ceilings, walls, and flooring. Just a short drive to all the attractions and amenities Napanee has to offer or take a day trip to Prince Edward County. This fully furnished haven awaits its new owner, and offers potential to move in and enjoy, rent out or both. (id:28302)
Mccaffrey Realty Inc.
202 Camden Road
Napanee, Ontario
Welcome to this 1.5 storey home in the charming town of Napanee! Offering a warm and inviting atmosphere with its open kitchen and dining room on the main floor. The dining area is filled with natural light, creating a bright and cheerful space for family meals. The main floor also features a cozy living room, providing a comfortable retreat for relaxation and unwinding after a long day. A 4 piece bath completes the main floor, offering convenience and functionality. Head upstairs to find two bedrooms, providing ample space for a growing family or overnight guests. Whether you enjoy gardening, playing sports, or simply relaxing in the fresh air, this spacious backyard has it all. The 1.5 car detached garage provides additional storage space and parking. This home is carpet free, offering easy maintenance and the perfect retirement or starter home, offering comfort, convenience, and affordability. Located close to the vibrant downtown area, this home offers easy access to all the amenities the town has to offer. Don't miss out on this fantastic opportunity! (id:28302)
Mccaffrey Realty Inc.
548 Lorna Lane
Selby, Ontario
Elegant Colonial style 2-storey home with an attached 2-car garage and a detached garage with lots of storage space, 5 bedrooms and 4+1 bathrooms on nearly 100 acres in the countryside of Selby, just a 10-minute drive to the amenities of Napanee! The main level of this home features an elegant living room, separate dining room, beautifully updated chef’s kitchen (2018) with granite countertops, new stainless-steel appliances, gleaming white porcelain floors, and a walk-out to the patio, an updated 2-piece powder room, an office with built-in cabinetry/shelving, a huge family room with a propane fireplace and large windows with a stunning country view, and a bright and cheerful laundry room. The upper level offers 5 bedrooms. The spacious primary bedroom features a spa-inspired 6-piece ensuite with a glassed-in shower, double vanity, and separate jetted bathtub. The remaining bedrooms are all spacious with easy access to two 4-piece bathrooms. There is the possibility of having two in-law or nanny suites with an office/family room with a kitchen and an enclosed balcony, as well as another office/family room with a kitchenette. There is so much space and so many options for this upper level! The lower level offers a huge recreation room with a walk-out to the patio, and a 3-piece bathroom. The backyard is an entertainer’s paradise with a huge rectangular saltwater inground pool with propane heater, a large patio, a custom stone hot tub, and a vast cleared area for games or to sit and relax, surrounded by nature. Beyond the yard is the Mega Dome which could be used for a potential hobby farm. It includes 2 stalls, electricity, and water with its own separate well. Numerous upgrades throughout the beautiful home which is very private and has 2 possible severances. Located just outside of Selby and just a 10-minute drive to the shops, restaurants, and amenities of Napanee. (id:28302)
Royal LePage Proalliance Realty
463 County Road 8
Napanee, Ontario
This picturesque brick bungalow, ideally situated just south of Napanee, is set against the backdrop of a lovely 1-acre lot. The kitchen opens up to a back deck, inviting you to enjoy the outdoors and unwind in the fresh air. The perfect setting for sipping your morning coffee, the deck overlooks the backyard and adjoining fields. The main level features three bedrooms and two bathrooms upstairs as well as the laundry. Venture downstairs to find the in-law suite, complete with two bedrooms, one bathroom, and a separate kitchen. Boasting its own private entrance, this lower level space is perfect for accommodating guests or providing independent living arrangements for extended family members. A heated 2-car garage awaits, ensuring your vehicles are protected from the elements while also providing additional storage space. Don't miss the opportunity to make this property yours, book your showing today! (id:28302)
Exit Realty Acceleration Real Estate
2118 County Road 9
Greater Napanee, Ontario
This beautifully 2 acre landscaped elevated bungalow with mature trees, conveniently located just outside of town limits, offers a true family-friendly oasis. Featuring an attached two-car garage, a bright and spacious formal living room, dining room, and a kitchen complete with granite counters. The large, bright family room overlooks the natural beauty of the property and is the perfect place for entertaining and enjoying family time. The primary bedroom offers a cheater 3 piece ensuite and walkout to a cozy sunroom. Another bedroom is located on the main floor. The lower level of the home features a convenient laundry room with an abundance of storage, a three-piece bathroom, bedroom, rec room with pellet stove, and a mudroom with garage entrance, offering everything you need in a home. Don’t miss out on an opportunity to own this lovely home! (id:28302)
Mccaffrey Realty Inc.
2935 South Shore Road
Greater Napanee, Ontario
Escape to the beauty of rural living with this two-storey home nestled on over 5 acres of picturesque countryside. Boasting 3 bedrooms, 1 bathroom, this property offers the perfect blend of comfort and charm against a backdrop of a gentle stream river at the back of the property. Step inside to find a warm and inviting interior, where a large eat-in kitchen awaits with rustic wood cabinets and ample space for preparing and enjoying home-cooked meals. The formal living and dining rooms provide relaxing space for entertaining or unwinding after a long day, while the sunroom at the front of the house offers a peaceful retreat to soak in the sunshine and admire the surrounding countryside. Each of the generously-sized bedrooms offers a restful sanctuary to retreat to at the end of the day, while the unfinished basement with an outside entrance presents endless possibilities to suit your needs. Additional features of this charming home includes a 3-year-old propane furnace and central air conditioning for year-round comfort, a durable metal roof for added peace of mind, and nicely located in the village of Dorland only minutes away from the boat launch or the ferry to Prince Edward County featuring attractions and artisan vendors. For those with a passion for gardening, the property boasts a spacious garden area ideal for cultivating fresh produce and colourful blooms, while a chicken coop offers the opportunity to experience the joys of country living firsthand. Additional outdoor amenities include a detached two-car garage with a loft for storage or workshop space, and a separate storage building for all your other needs. Whether you're seeking a quiet country escape, or simply a place to reconnect with nature and unwind from the stresses of modern life, this enchanting property offers the perfect opportunity to embrace the rural lifestyle you've always dreamed of. Don't miss your chance to make this slice of paradise your own – schedule your private showing today! (id:28302)
Sutton Group-Masters Realty Inc Brokerage
RE/MAX Finest Realty Inc.
174 Adelphi Street
Napanee, Ontario
Attention Real Estate Investors! Don't miss out on this exceptional opportunity to enhance your investment portfolio or secure your first rental property. Located in the heart of Napanee, this duplex offers convenience to all amenities. Key features include: new main furnace installed in 2023 (rented), two hot water tanks replaced in 2023 (both rented), new wall furnace in upper unit in 2020, updated common areas, both units separately metered for hydro and gas, common backyard space, backyard access directly from each unit, front porch and back deck updated in 2021 and versatile potential. Easily convertible back to a single-family home or a home with an in-law suite. Whether you're a seasoned investor looking to expand your portfolio or a first-time buyer interested in entering the rental market, this property offers a solid foundation for your real estate goals. Act now and seize this opportunity in the thriving Napanee community. (id:28302)
RE/MAX Finest Realty Inc.
32 Bayview Drive
Napanee, Ontario
A day on the lake leaves you feeling refreshed and relaxed. Imagine the benefits of living everyday like that. Welcome to 32 Bayview Drive. A sweet bungalow with gorgeous landscaping, tall trees, lots of storage and beautiful views of Hay Bay. The waterfront features a poured concrete pad with a built in firepit, the perfect spot to listen to the waves while reading a book, or sitting around the fire and gazing up at the stars at night. Or fish off the end of the cedar dock, as Hay Bay is known for its great fishing! Entering into the home you will be greeted by cathedral ceilings in the living room, kitchen and dining area. The kitchen is expansive, with ample cupboard and counter space and doors off the dining room leads you to the updated composite large deck that over looks the beautiful backyard and water. The main level also features the Primary bedroom, additional bedroom, and office with laundry and a 4 pc bath. Down the stairs to the fully finished lower level you will find a rec room, 2 additional bedrooms, a 3 pc bath and lots of storage. An added bonus is the boat launch and park at the end of the road. Updates: Composite deck’21, dock’19, stamped concrete patio’12, sheds’08 & ’12, drywall in lower bedroom’22 . (id:28302)
Mccaffrey Realty Inc.
528 Palace Road
Napanee, Ontario
Welcome to a harmonious blend of classic design and contemporary living. This stone and brick elevated bungalow presents a timeless aesthetic, complemented by a durable metal roof that encapsulates both style and longevity. The entire front entrance was redone in Oct 2008. Step inside to an inviting interior where comfort meets functionality. The main level unfolds with grace, offering a spacious living area that seamlessly flows into the dining space and a modern kitchen. Abundant windows fill the rooms with natural light, creating an ambiance of serenity and warmth. On the main level, you'll find the kitchen (redone in 2010), dining room, three bedrooms and 2 bathrooms. Venturing to the lower level, discover a private bedroom and bathroom that opens doors to endless possibilities. Whether used as a guest suite, a home office, or a personal retreat, this space adapts to your needs. The large family room was finished in 2013 and the gas fireplace was installed in 2020. This bungalow has seen recent enhancements that amplify its allure. Of note are: Gas Furnace (2017), Air conditioner (2022), Central Vac (2022), water heater (2022). As you step outside, the well-maintained yard invites you to bask in the serenity of the surroundings. The elevated positioning of the home offers picturesque views and a sense of privacy that is truly cherished. A detached 2-car garage, constructed in 2008, serves as a practical addition that complements the property's convenience and the 2019-installed Generac generator is a testament to preparedness and peace of mind in any situation. This property encapsulates a balance between classic charm and contemporary upgrades. Book your viewing now. Your new chapter awaits. (id:28302)
Exit Realty Acceleration Real Estate
819 County Rd 9
Napanee, Ontario
Welcome home to this 3-bedroom, 2.5-bath bungalow nestled on over 6 acres landscape, just minutes from town. A perfect blend of convenience and country living awaits you. A bright, spacious and inviting living room features a vaulted ceiling, creating an airy and open atmosphere. The kitchen is perfect for creating meals for family gatherings and making memories. The main floor laundry adds a touch of practicality. Unwind in the comfort of the primary bedroom with its own ensuite. Two additional bedrooms offer ample space for family, guests, or a home office, for your individual needs. The walkout basement presents endless possibilities, whether you envision a cozy family room, a home gym, or a creative space to suit your lifestyle. Step outside onto the property, a welcoming front porch and a back deck make perfect spaces for relaxing, a pool creates fun for the summertime. Bonus is the huge 53' X 26' detached garage/workshop, a dream come true. Whether it's a hobbyist's haven or a functional workspace, this versatile structure adds tremendous value to the property. An amazing opportunity to own a home just moments away from town amenities. Schedule your showing today! (id:28302)
Mccaffrey Realty Inc.
511 Glennelm Road
Greater Napanee, Ontario
This magnificent estate is a sanctuary of boundless potential and unparalleled beauty. The possibilities are limited only by your imagination. Whether you're a nature lover, an equestrian enthusiast, or a collector of fine automobiles, this property is a canvas for your dreams. The primary residence features an open concept design, where the living, dining, and kitchen areas flow seamlessly together, creating a warm and welcoming space for daily living and entertaining. With three bedrooms on the main level and an additional three on the lower level, there is ample room for your family, guests, or to create separate living spaces as needed. The lower level offers the flexibility to transform part of it into a second residence, making it ideal for multi-generational living, rental income, or as a private retreat for guests. Step outside, and the magic of this property unfolds. Take in the breathtaking views from the deck, where the 132 acres of privacy extend as far as the eye can see. Meander along the cut trails, which invite exploration and outdoor adventures through the pristine landscape. Cool off on hot summer days with a dip in the above-ground pool, creating cherished memories with family and friends. And for those with a love for horses or cars, the expansive 40' x 60' post and beam building is a dream come true, offering limitless possibilities for your passions. Words can only begin to paint a picture of this extraordinary estate. To truly grasp the depth of its splendor, we invite you to watch the video tour, an immersive journey through this one-of-a-kind property. Make your private appointment today to explore the endless opportunities and possibilities that await you at this remarkable address. Don't miss your chance to make your dreams a reality. (id:28302)
Century 21-Lanthorn Real Estate Ltd.
88 Dundas Street E Unit# M202
Napanee, Ontario
Welcome to the Gibbard District Riverside Residences located along the falls/river on the east end of downtown Napanee. The Mill is the building closest to the river and The Edlen Model is 769 sq/ft 1 bedroom + den, 4pce bath,, open concept kitchen/ living area with engineered hardwood,, island and stainless- steel appliances, doorway to 58sf balcony overlooking the Napanee River. In unit laundry with stackable washer/dryer and ceramic flooring, 1 parking space and bedroom window coverings are included. Relax and enjoy the view on your balcony or on the community dock at the river's edge or take a stroll downtown and enjoy the shops and restaurants. LEGAL DESCRIPTION: “Lands” means FIRSTLY: PIN 45092-0208 LT, PT LT 1 MILL RESERVE, 2 MILL RESERVE PL 82; PT BLK S OF DUNDAS ST & E OF LT 1 MILL RESERVE PL 82 PT 1 & 2 29R1821; GREATER NAPANEE; SECONDLY: PIN 45092-0227 LT, PART LOT 1, MILL RESERVE, PLAN 82; PART 2, PLAN 29R10661, TOWN OF GREATER NAPANEE; THIRDLY: PIN 45092-0228 LT PART LOTS 1, 2, AND 8, MILL RESERVE, PLAN 82, ALL LOTS 3, 4, 5, 6, 7, MILL RESERVE, PLAN 82, PART UNNUMBERED LOT LYING BETWEEN LOTS 6, AND 9, MILL RESERVE, PLAN 82, PART OF THE UNNAMED ST (id:28302)
Wagar And Myatt Ltd
88 Dundas Street E Unit# B1 1104
Napanee, Ontario
Welcome to the Gibbard District Riverside Residences located along the falls/river on the east end of downtown Napanee. In Building 1 The Horizon Model is a 2 floor 1370 sq/ft suite with 2 bedrooms, 2 baths ½ baths, open concept kitchen/ living area with engineered hardwood, island and stainless- steel appliances, doorways to 2 balconies. In unit laundry with stackable washer/dryer and ceramic flooring, 1 parking space and bedroom window coverings are included. Relax and enjoy the view on your balcony or on the community dock at the river's edge or take a stroll downtown and enjoy the shops and restaurants. LEGAL DESCRIPTION: “Lands” means FIRSTLY: PIN 45092-0208 LT, PT LT 1 MILL RESERVE, 2 MILL RESERVE PL 82; PT BLK S OF DUNDAS ST & E OF LT 1 MILL RESERVE PL 82 PT 1 & 2 29R1821; GREATER NAPANEE; SECONDLY: PIN 45092-0227 LT, PART LOT 1, MILL RESERVE, PLAN 82; PART 2, PLAN 29R10661, TOWN OF GREATER NAPANEE; THIRDLY: PIN 45092-0228 LT PART LOTS 1, 2, AND 8, MILL RESERVE, PLAN 82, ALL LOTS 3, 4, 5, 6, 7, MILL RESERVE, PLAN 82, PART UNNUMBERED LOT LYING BETWEEN LOTS 6, AND 9, MILL RESERVE, PLAN 82, PART OF THE UNNAMED ST (id:28302)
Wagar And Myatt Ltd
88 Dundas Street E Unit# M 501
Napanee, Ontario
Welcome to the Gibbard District Riverside Residences located along the falls/river on the east end of downtown Napanee. The Mill is the building closest to the river and The Solstice Model is 1407 sq/ft 3 bedrooms, 2 baths, open concept kitchen/ living area with engineered hardwood, island and stainless- steel appliances, doorway to 189sf balcony overlooking the Napanee River. In unit laundry with stackable washer/dryer and ceramic flooring, 1 parking space and bedroom window coverings are included. Relax and enjoy the view on your balcony or on the community dock at the river's edge or take a stroll downtown and enjoy the shops and restaurants. LEGAL DESCRIPTION: “Lands” means FIRSTLY: PIN 45092-0208 LT, PT LT 1 MILL RESERVE, 2 MILL RESERVE PL 82; PT BLK S OF DUNDAS ST & E OF LT 1 MILL RESERVE PL 82 PT 1 & 2 29R1821; GREATER NAPANEE; SECONDLY: PIN 45092-0227 LT, PART LOT 1, MILL RESERVE, PLAN 82; PART 2, PLAN 29R10661, TOWN OF GREATER NAPANEE; THIRDLY: PIN 45092-0228 LT PART LOTS 1, 2, AND 8, MILL RESERVE, PLAN 82, ALL LOTS 3, 4, 5, 6, 7, MILL RESERVE, PLAN 82, PART UNNUMBERED LOT LYING BETWEEN LOTS 6, AND 9, MILL RESERVE, PLAN 82, PART OF THE UNNAMED ST (id:28302)
Wagar And Myatt Ltd
88 Dundas Street E Unit# B1-1508
Napanee, Ontario
Welcome to the Gibbard District Riverside Residences located along the falls/river on the east end of downtown Napanee. In Building 1, The Sundown Model is 518 sq/ft suite with 1 bedroom, 1 bath, open concept kitchen/ living area with engineered hardwood, island and stainless- steel appliances, doorway to 30.8sf Terrace. In unit laundry with stackable washer/dryer and ceramic flooring, 1 parking space and bedroom window coverings are included. Relax and enjoy the view on your balcony or on the community dock at the river's edge or take a stroll downtown and enjoy the shops and restaurants. LEGAL DESCRIPTION: “Lands” means FIRSTLY: PIN 45092-0208 LT, PT LT 1 MILL RESERVE, 2 MILL RESERVE PL 82; PT BLK S OF DUNDAS ST & E OF LT 1 MILL RESERVE PL 82 PT 1 & 2 29R1821; GREATER NAPANEE; SECONDLY: PIN 45092-0227 LT, PART LOT 1, MILL RESERVE, PLAN 82; PART 2, PLAN 29R10661, TOWN OF GREATER NAPANEE; THIRDLY: PIN 45092-0228 LT PART LOTS 1, 2, AND 8, MILL RESERVE, PLAN 82, ALL LOTS 3, 4, 5, 6, 7, MILL RESERVE, PLAN 82, PART UNNUMBERED LOT LYING BETWEEN LOTS 6, AND 9, MILL RESERVE, PLAN 82, PART OF THE UNNAMED ST (id:28302)
Wagar And Myatt Ltd
88 Dundas Street E Unit# B1-1503
Napanee, Ontario
Welcome to the Gibbard District Riverside Residences located along the falls/river on the east end of downtown Napanee. In Building 1, The Wellington Model is 643 sq/ft suite with 1 bedroom + Den, 1 bath, open concept kitchen/ living area with engineered hardwood, island and stainless- steel appliances, doorway to 55.2 sf Terrace. In unit laundry with stackable washer/dryer and ceramic flooring, 1 parking space and bedroom window coverings are included. Relax and enjoy the view on your balcony or on the community dock at the river's edge or take a stroll downtown and enjoy the shops and restaurants. LEGAL DESCRIPTION: “Lands” means FIRSTLY: PIN 45092-0208 LT, PT LT 1 MILL RESERVE, 2 MILL RESERVE PL 82; PT BLK S OF DUNDAS ST & E OF LT 1 MILL RESERVE PL 82 PT 1 & 2 29R1821; GREATER NAPANEE; SECONDLY: PIN 45092-0227 LT, PART LOT 1, MILL RESERVE, PLAN 82; PART 2, PLAN 29R10661, TOWN OF GREATER NAPANEE; THIRDLY: PIN 45092-0228 LT PART LOTS 1, 2, AND 8, MILL RESERVE, PLAN 82, ALL LOTS 3, 4, 5, 6, 7, MILL RESERVE, PLAN 82, PART UNNUMBERED LOT LYING BETWEEN LOTS 6, AND 9, MILL RESERVE, PLAN 82, PART OF THE UNNAMED ST (id:28302)
Wagar And Myatt Ltd
88 Dundas Street Unit# B1-1602
Napanee, Ontario
Welcome to the Gibbard District Riverside Residences located along the falls/river on the east end of downtown Napanee. In Building 1, The Capella Model is 748 sq/ft suite with 2 bedrooms, 2 bath, open concept kitchen/ living area with engineered hardwood, island and stainless- steel appliances, doorway to 52.6 sf balcony. In unit laundry with stackable washer/dryer and ceramic flooring, 1 parking space and bedroom window coverings are included. Relax and enjoy the view on your balcony or on the community dock at the river's edge or take a stroll downtown and enjoy the shops and restaurants. LEGAL DESCRIPTION: “Lands” means FIRSTLY: PIN 45092-0208 LT, PT LT 1 MILL RESERVE, 2 MILL RESERVE PL 82; PT BLK S OF DUNDAS ST & E OF LT 1 MILL RESERVE PL 82 PT 1 & 2 29R1821; GREATER NAPANEE; SECONDLY: PIN 45092-0227 LT, PART LOT 1, MILL RESERVE, PLAN 82; PART 2, PLAN 29R10661, TOWN OF GREATER NAPANEE; THIRDLY: PIN 45092-0228 LT PART LOTS 1, 2, AND 8, MILL RESERVE, PLAN 82, ALL LOTS 3, 4, 5, 6, 7, MILL RESERVE, PLAN 82, PART UNNUMBERED LOT LYING BETWEEN LOTS 6, AND 9, MILL RESERVE, PLAN 82, PART OF THE UNNAMED ST (id:28302)
Wagar And Myatt Ltd
196 Heritage Park Drive
Napanee, Ontario
INTRODUCING THE 'CHARLIE' PLAN FROM SELKIRK LIFESTYLE HOMES, THIS 1575 SQ/F HOME FEATURES 3 BEDS, 2.5 BATH, PRIMARY BEDROOM W/ENSUITE & LARGE WALK-IN CLOSET, OPEN CONCEPT MAIN FLOOR W/ SPACIOUS KITCHEN, UPPER LEVEL LAUNDRY, TAKE ADVANTAGE OF EVERYTHING A BRAND NEW HOME HAS TO OFFER INCLUDING FULL TARION WARRANTY FOR UNDER $500,000!! APRIL 2024 OCCUPANCY AVAILABLE (id:28302)
RE/MAX Finest Realty Inc.

