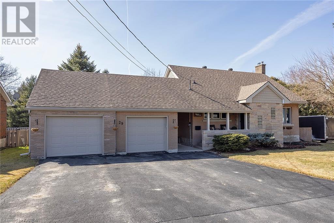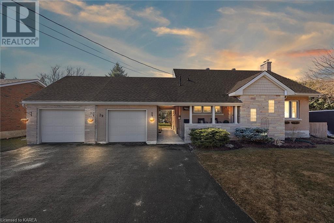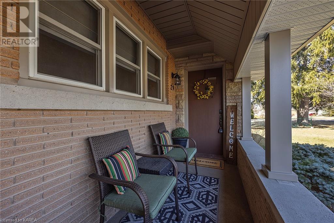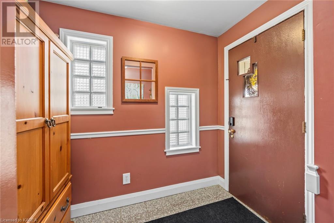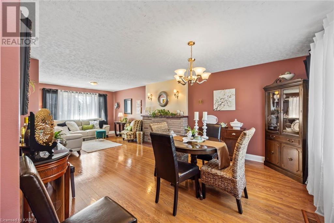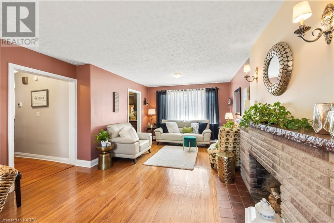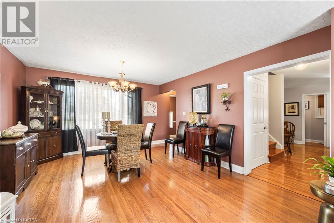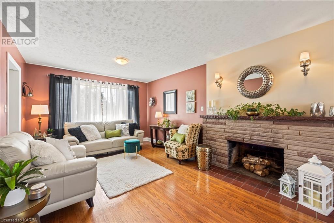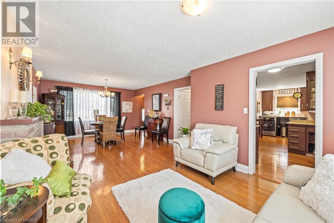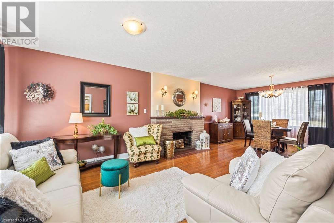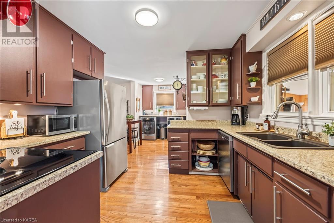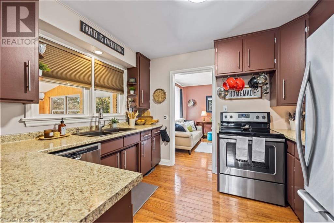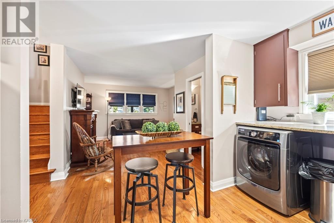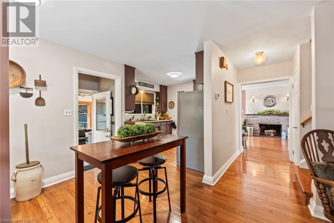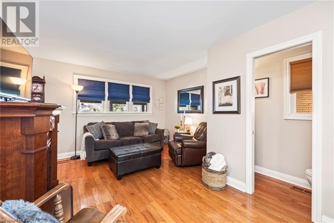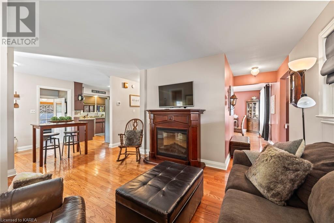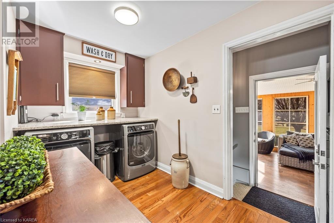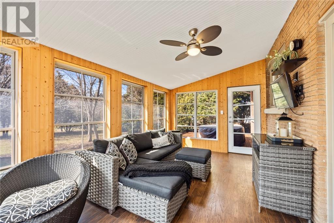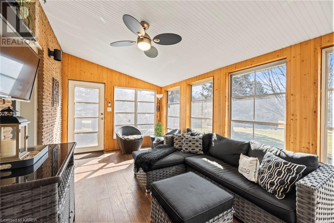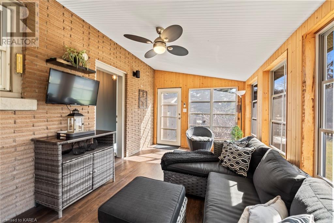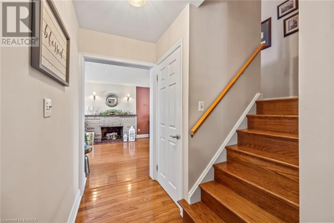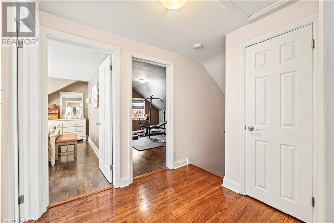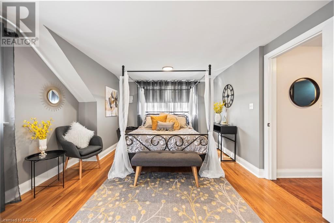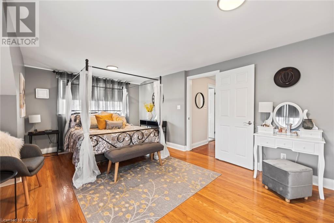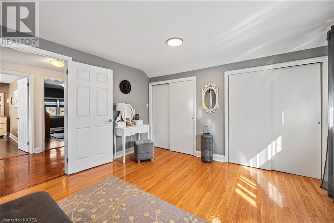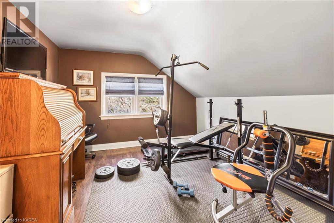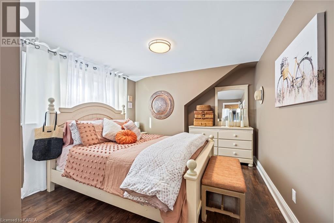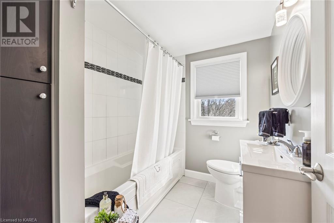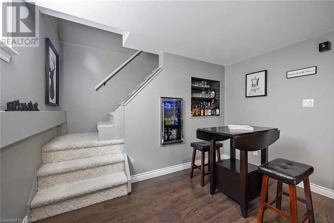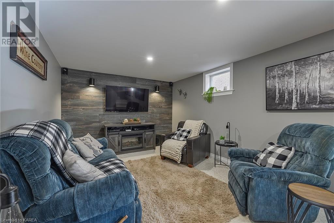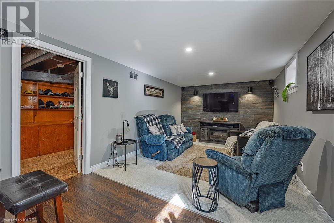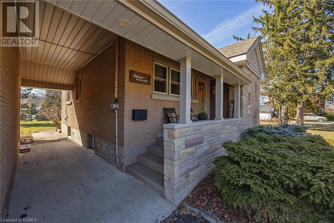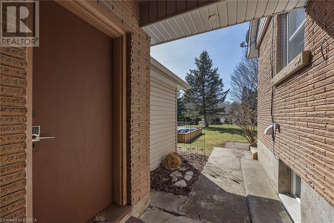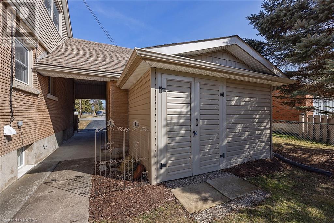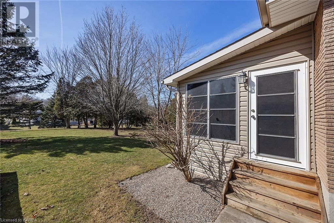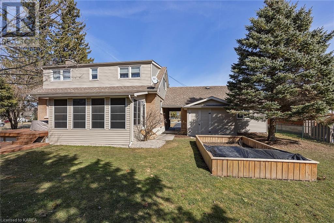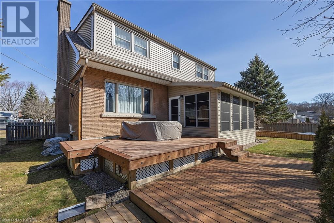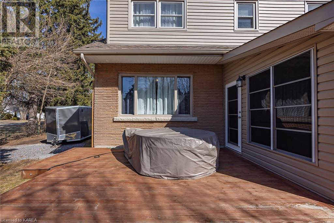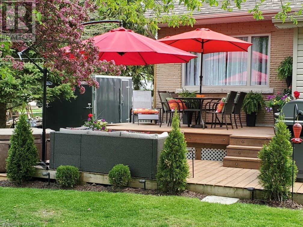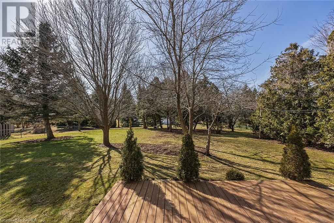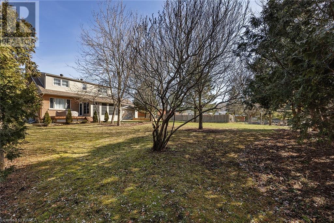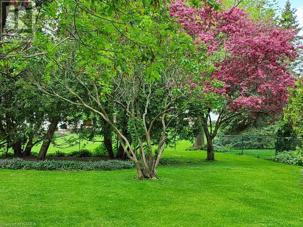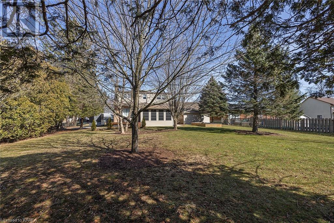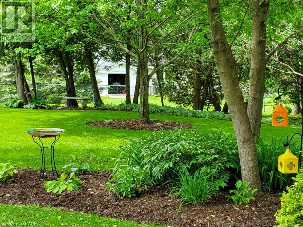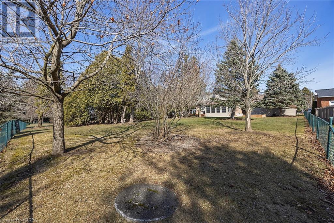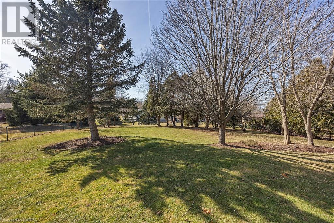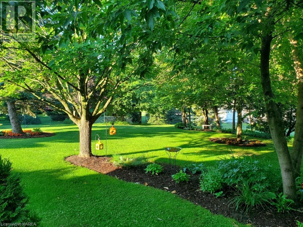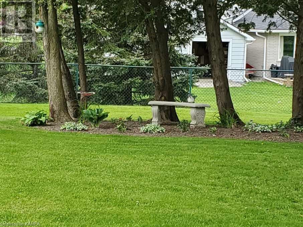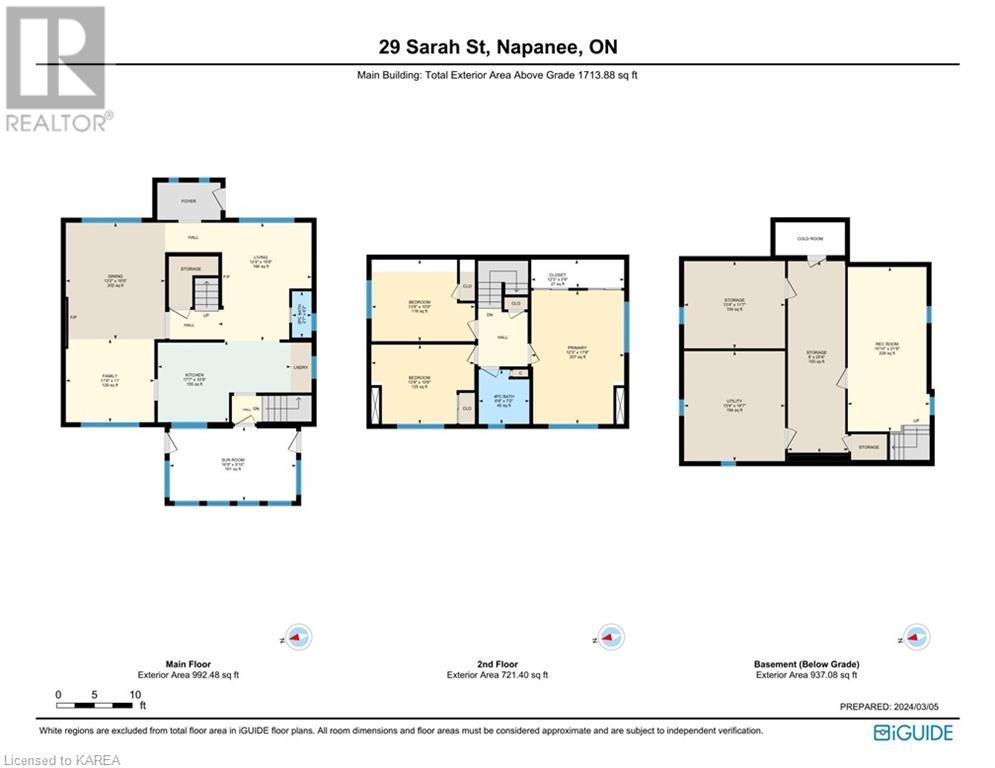3 Bedroom
2 Bathroom
2650
Central Air Conditioning
Forced Air
$669,900
Family Home in a Prime Location! This well-maintained house is located on a large town lot in a highly desirable neighbourhood, providing convenient access to downtown, scenic waterside trail, parks, library, golf course, and more! The main floor boasts an inviting open concept with an eat-in kitchen/family room, perfect for family gatherings and entertaining. Additionally, there is a separate living/dining area, ensuring ample space for everyone. Practicality meets convenience with main floor laundry and two-piece bath, adding to the functionality of this fantastic home. Enjoy morning coffee overlooking the gardens in the backyard from the 3 season sunroom. On the upper floor, discover a generously sized primary bedroom featuring double closets, along with two other well-proportioned bedrooms and a tastefully appointed four-piece bathroom. The lower level adds to the living space with a recreation room, providing an ideal spot for relaxation or entertainment. One of the standout features of this property is the double detached garage with loft, providing extra storage. Recent updates have been made to enhance the property's value and efficiency, including a new natural gas furnace in 2022, siding/soffit/fascia and eavestrough in 2020, and a sunroom/deck addition in 2017. Don't miss the opportunity to make this house your home – a perfect blend of comfort, style, and practicality. (id:28302)
Property Details
|
MLS® Number
|
40549139 |
|
Property Type
|
Single Family |
|
Amenities Near By
|
Golf Nearby, Hospital, Park, Playground, Schools |
|
Communication Type
|
High Speed Internet |
|
Community Features
|
Quiet Area |
|
Equipment Type
|
Water Heater |
|
Features
|
Paved Driveway, Automatic Garage Door Opener |
|
Parking Space Total
|
8 |
|
Rental Equipment Type
|
Water Heater |
|
Structure
|
Shed, Porch |
Building
|
Bathroom Total
|
2 |
|
Bedrooms Above Ground
|
3 |
|
Bedrooms Total
|
3 |
|
Appliances
|
Dishwasher, Dryer, Refrigerator, Stove, Washer, Window Coverings, Garage Door Opener |
|
Basement Development
|
Partially Finished |
|
Basement Type
|
Full (partially Finished) |
|
Construction Style Attachment
|
Detached |
|
Cooling Type
|
Central Air Conditioning |
|
Exterior Finish
|
Brick Veneer, Vinyl Siding |
|
Half Bath Total
|
1 |
|
Heating Fuel
|
Natural Gas |
|
Heating Type
|
Forced Air |
|
Stories Total
|
2 |
|
Size Interior
|
2650 |
|
Type
|
House |
|
Utility Water
|
Municipal Water |
Parking
Land
|
Access Type
|
Road Access |
|
Acreage
|
No |
|
Fence Type
|
Fence |
|
Land Amenities
|
Golf Nearby, Hospital, Park, Playground, Schools |
|
Sewer
|
Municipal Sewage System |
|
Size Depth
|
172 Ft |
|
Size Frontage
|
104 Ft |
|
Size Total Text
|
Under 1/2 Acre |
|
Zoning Description
|
R1 |
Rooms
| Level |
Type |
Length |
Width |
Dimensions |
|
Second Level |
4pc Bathroom |
|
|
Measurements not available |
|
Second Level |
Bedroom |
|
|
13'8'' x 10'6'' |
|
Second Level |
Bedroom |
|
|
13'8'' x 10'9'' |
|
Second Level |
Primary Bedroom |
|
|
12'3'' x 17'8'' |
|
Basement |
Recreation Room |
|
|
10'10'' x 21'9'' |
|
Main Level |
Sunroom |
|
|
9'10'' x 16'9'' |
|
Main Level |
2pc Bathroom |
|
|
Measurements not available |
|
Main Level |
Dining Room |
|
|
15'5'' x 13'2'' |
|
Main Level |
Family Room |
|
|
11'0'' x 11'9'' |
|
Main Level |
Eat In Kitchen |
|
|
10'9'' x 17'7'' |
|
Main Level |
Living Room |
|
|
15'8'' x 12'4'' |
Utilities
|
Cable
|
Available |
|
Natural Gas
|
Available |
https://www.realtor.ca/real-estate/26586846/29-sarah-street-napanee

