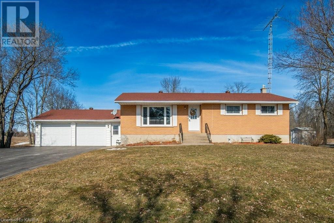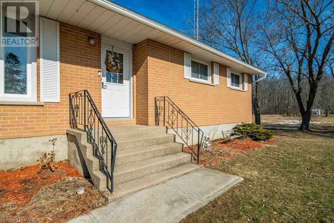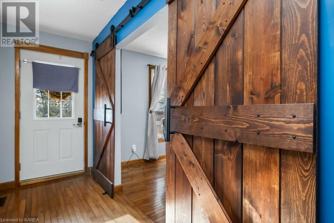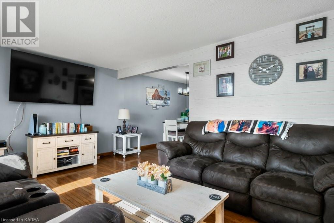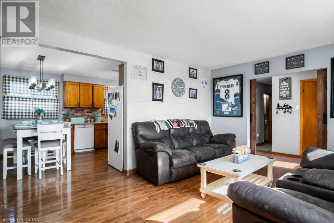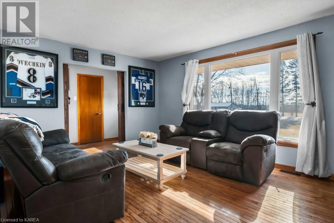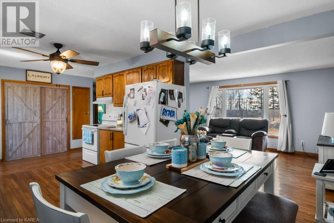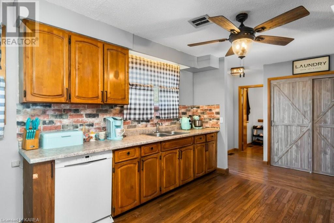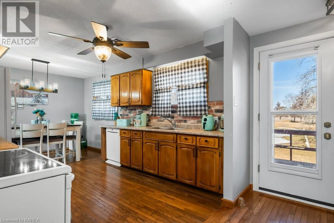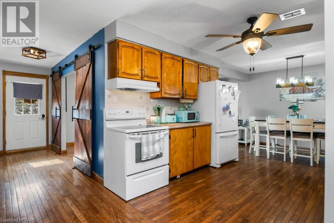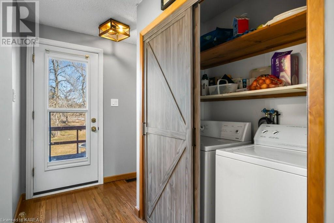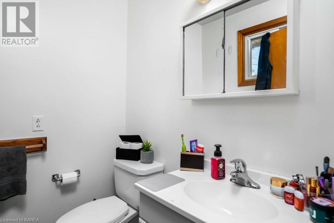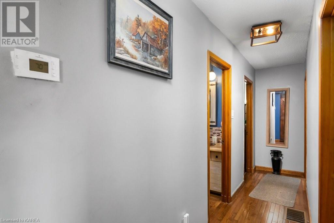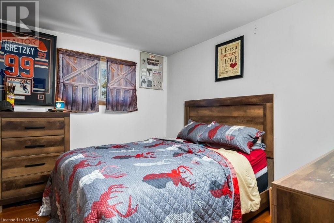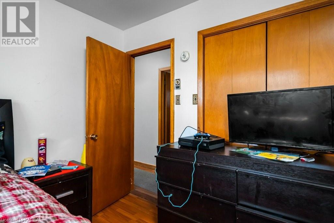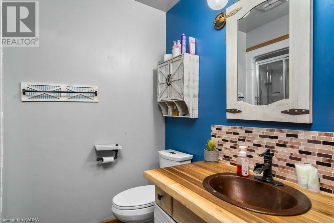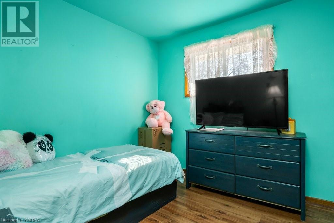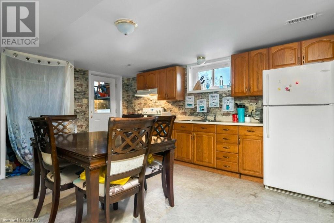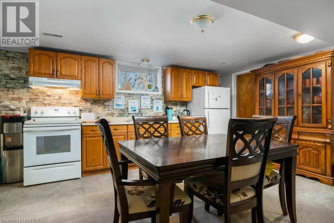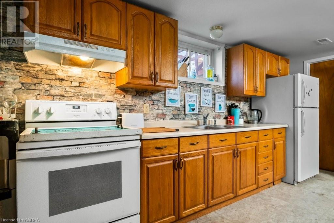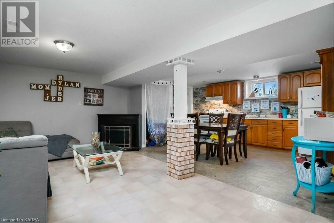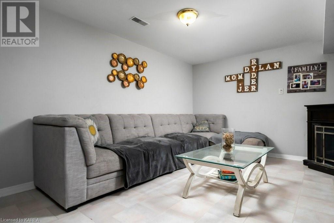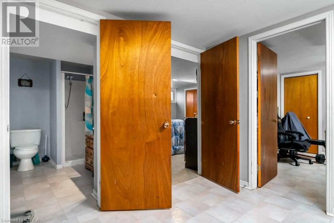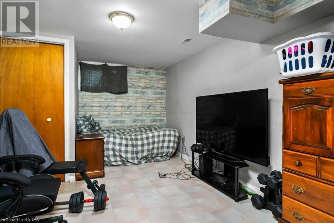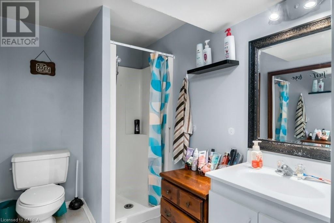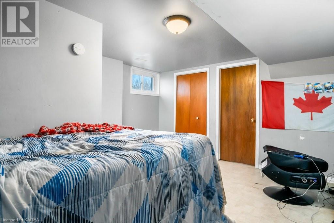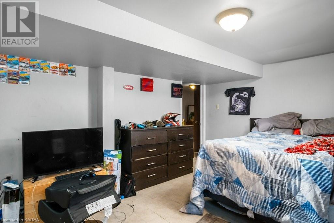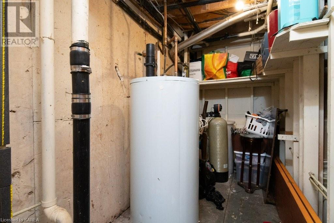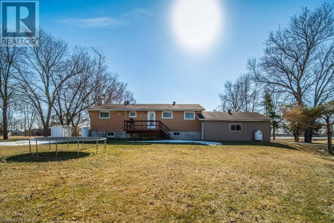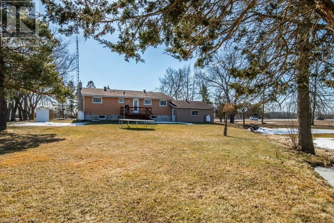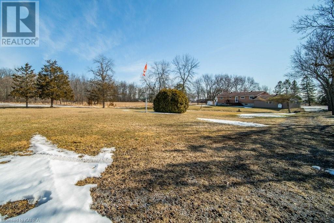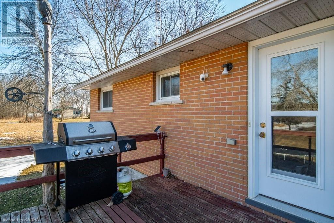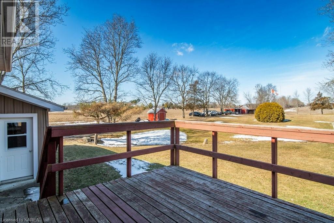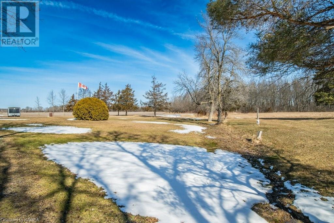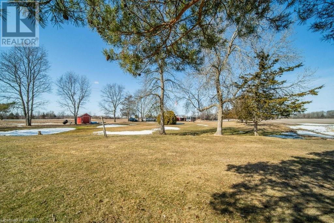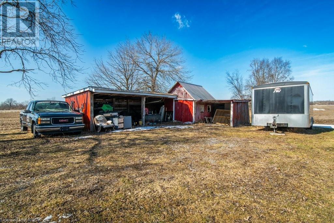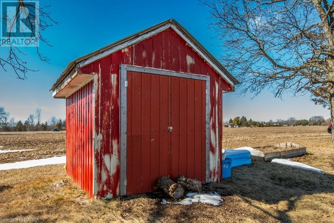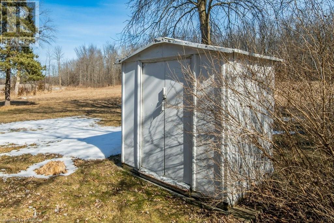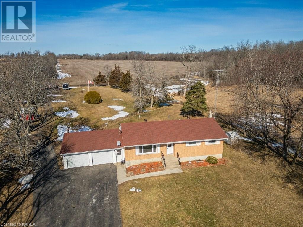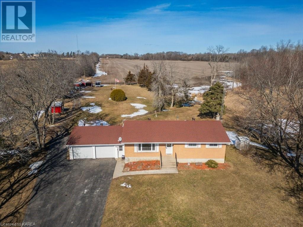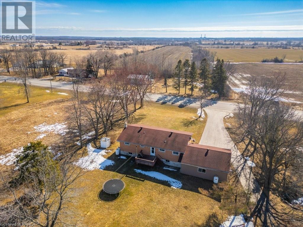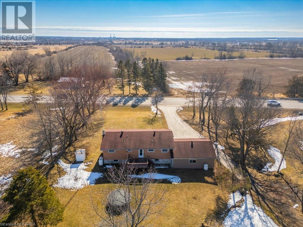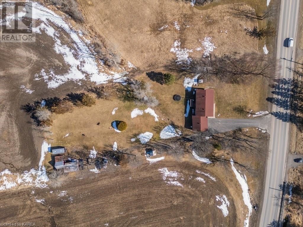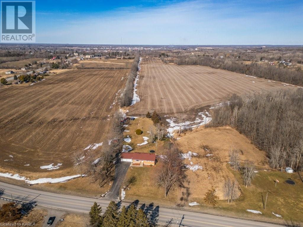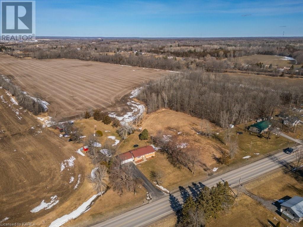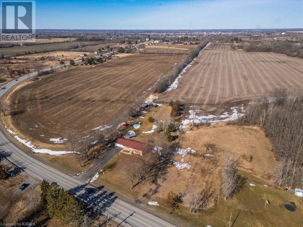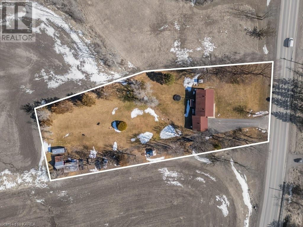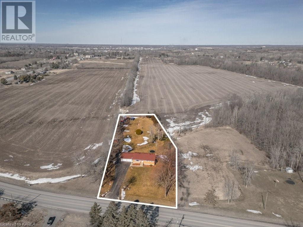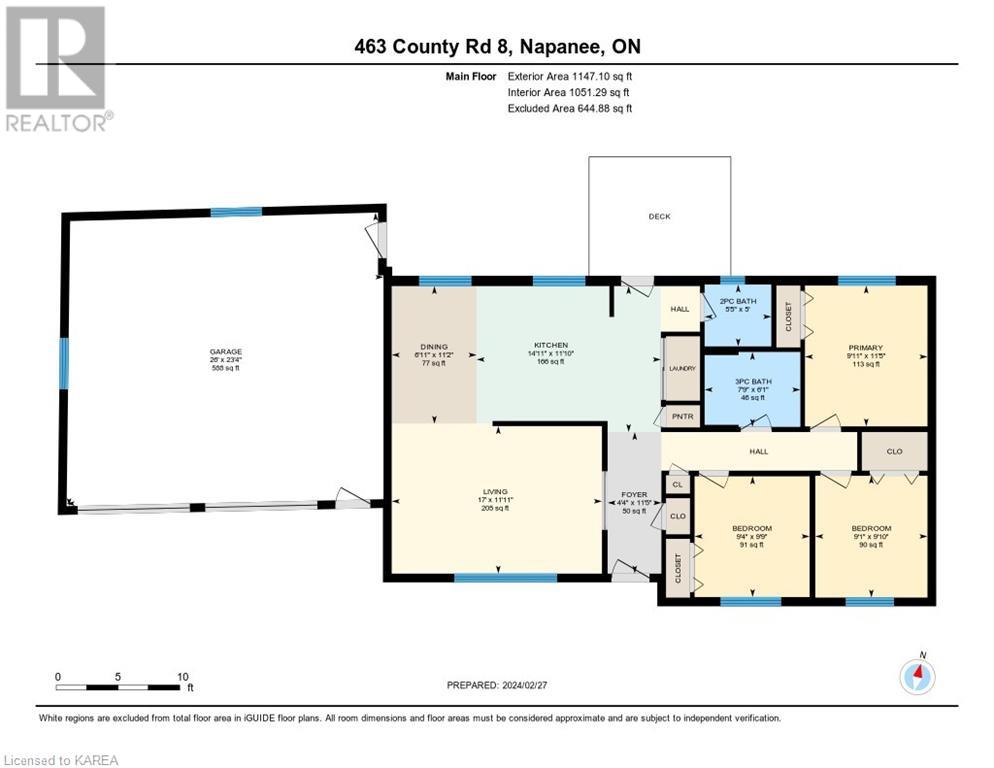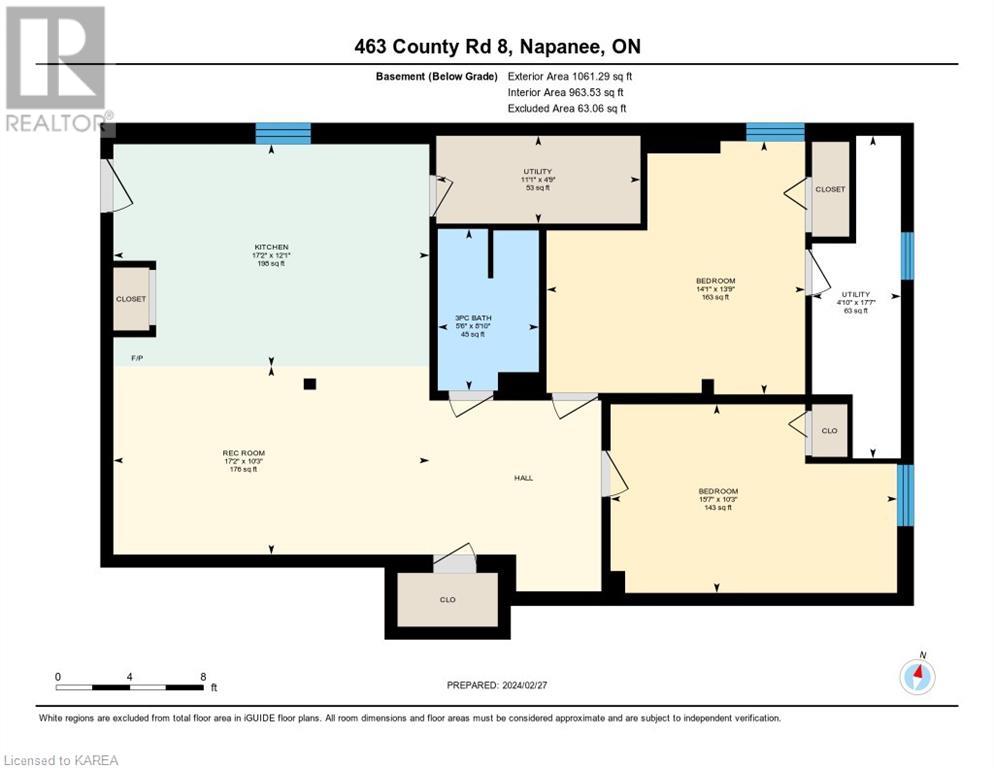5 Bedroom
3 Bathroom
2014.8200
Bungalow
Central Air Conditioning
Forced Air
Acreage
$549,900
This picturesque brick bungalow, ideally situated just south of Napanee, is set against the backdrop of a lovely 1-acre lot. The kitchen opens up to a back deck, inviting you to enjoy the outdoors and unwind in the fresh air. The perfect setting for sipping your morning coffee, the deck overlooks the backyard and adjoining fields. The main level features three bedrooms and two bathrooms upstairs as well as the laundry. Venture downstairs to find the in-law suite, complete with two bedrooms, one bathroom, and a separate kitchen. Boasting its own private entrance, this lower level space is perfect for accommodating guests or providing independent living arrangements for extended family members. A heated 2-car garage awaits, ensuring your vehicles are protected from the elements while also providing additional storage space. Don't miss the opportunity to make this property yours, book your showing today! (id:28302)
Property Details
|
MLS® Number
|
40545623 |
|
Property Type
|
Single Family |
|
Amenities Near By
|
Hospital, Schools, Shopping |
|
Community Features
|
Community Centre, School Bus |
|
Equipment Type
|
Propane Tank |
|
Features
|
Paved Driveway, Country Residential, Automatic Garage Door Opener |
|
Parking Space Total
|
10 |
|
Rental Equipment Type
|
Propane Tank |
Building
|
Bathroom Total
|
3 |
|
Bedrooms Above Ground
|
3 |
|
Bedrooms Below Ground
|
2 |
|
Bedrooms Total
|
5 |
|
Appliances
|
Dishwasher, Dryer, Refrigerator, Stove, Washer, Hood Fan, Garage Door Opener |
|
Architectural Style
|
Bungalow |
|
Basement Development
|
Finished |
|
Basement Type
|
Full (finished) |
|
Constructed Date
|
1971 |
|
Construction Style Attachment
|
Detached |
|
Cooling Type
|
Central Air Conditioning |
|
Exterior Finish
|
Aluminum Siding, Brick |
|
Fixture
|
Ceiling Fans |
|
Half Bath Total
|
1 |
|
Heating Fuel
|
Electric, Propane |
|
Heating Type
|
Forced Air |
|
Stories Total
|
1 |
|
Size Interior
|
2014.8200 |
|
Type
|
House |
|
Utility Water
|
Drilled Well |
Parking
Land
|
Access Type
|
Road Access, Highway Nearby |
|
Acreage
|
Yes |
|
Land Amenities
|
Hospital, Schools, Shopping |
|
Sewer
|
Septic System |
|
Size Frontage
|
105 Ft |
|
Size Irregular
|
1.063 |
|
Size Total
|
1.063 Ac|1/2 - 1.99 Acres |
|
Size Total Text
|
1.063 Ac|1/2 - 1.99 Acres |
|
Zoning Description
|
R |
Rooms
| Level |
Type |
Length |
Width |
Dimensions |
|
Basement |
Utility Room |
|
|
17'7'' x 4'10'' |
|
Basement |
Utility Room |
|
|
4'9'' x 11'1'' |
|
Basement |
Recreation Room |
|
|
10'3'' x 17'2'' |
|
Basement |
Kitchen |
|
|
12'1'' x 17'2'' |
|
Basement |
Bedroom |
|
|
13'9'' x 14'1'' |
|
Basement |
Bedroom |
|
|
10'3'' x 15'7'' |
|
Basement |
3pc Bathroom |
|
|
8'10'' x 5'6'' |
|
Main Level |
Primary Bedroom |
|
|
11'5'' x 9'11'' |
|
Main Level |
Living Room |
|
|
11'11'' x 17'0'' |
|
Main Level |
Kitchen |
|
|
11'10'' x 14'11'' |
|
Main Level |
Foyer |
|
|
11'5'' x 4'4'' |
|
Main Level |
Dining Room |
|
|
11'2'' x 6'11'' |
|
Main Level |
Bedroom |
|
|
9'9'' x 9'4'' |
|
Main Level |
Bedroom |
|
|
9'10'' x 9'1'' |
|
Main Level |
3pc Bathroom |
|
|
6'1'' x 7'9'' |
|
Main Level |
2pc Bathroom |
|
|
5'0'' x 5'5'' |
Utilities
|
Electricity
|
Available |
|
Telephone
|
Available |
https://www.realtor.ca/real-estate/26556391/463-county-road-8-napanee

