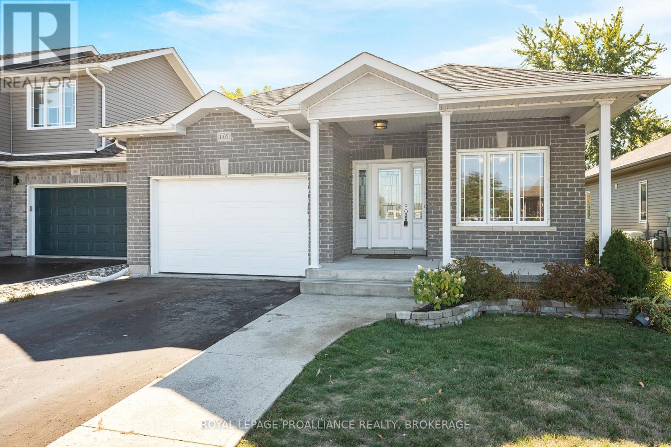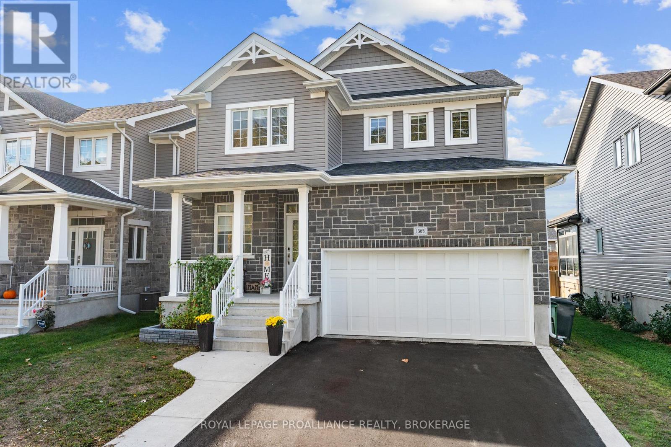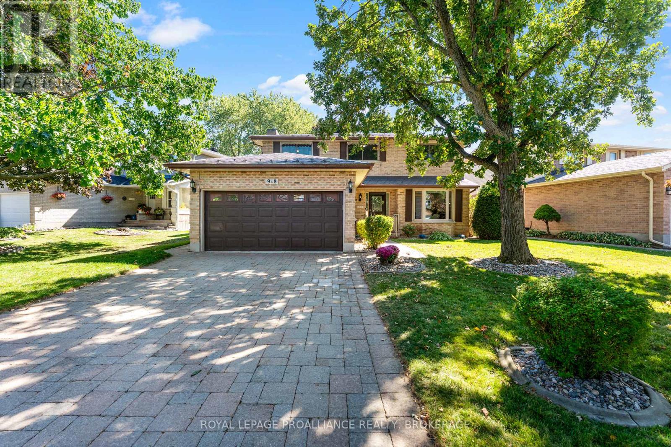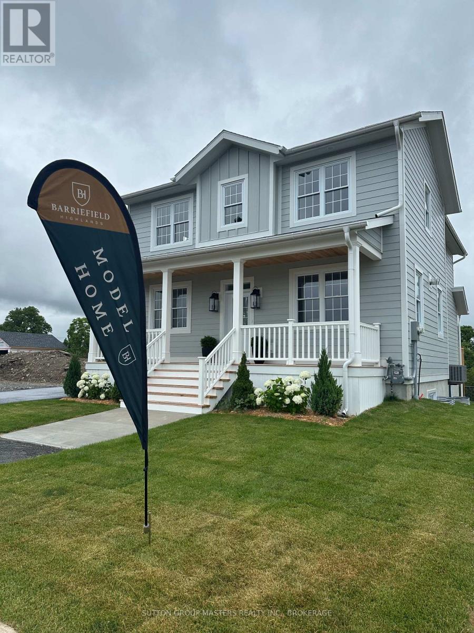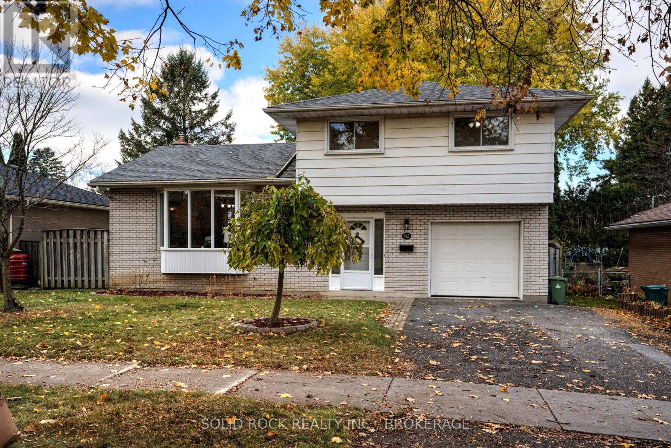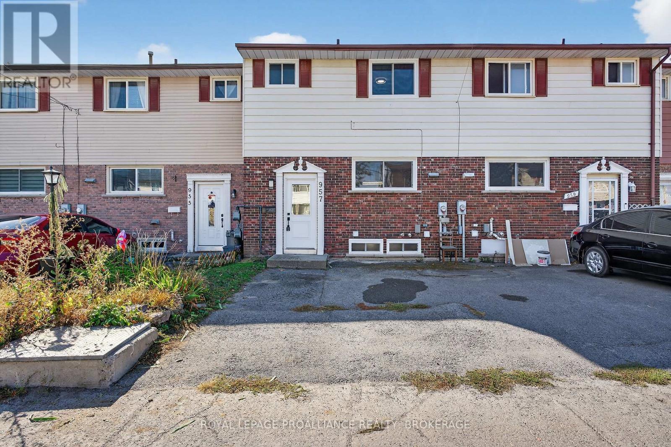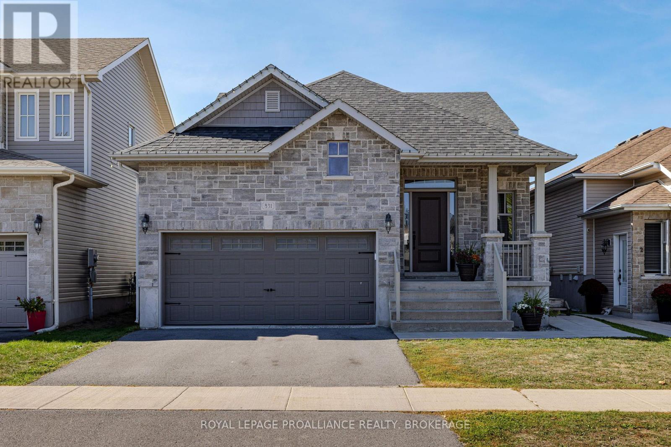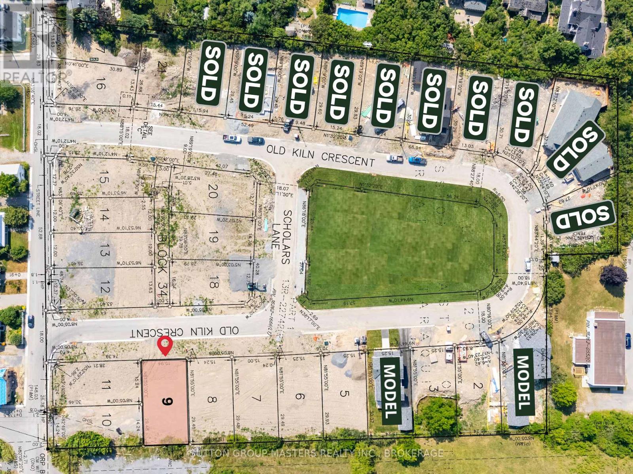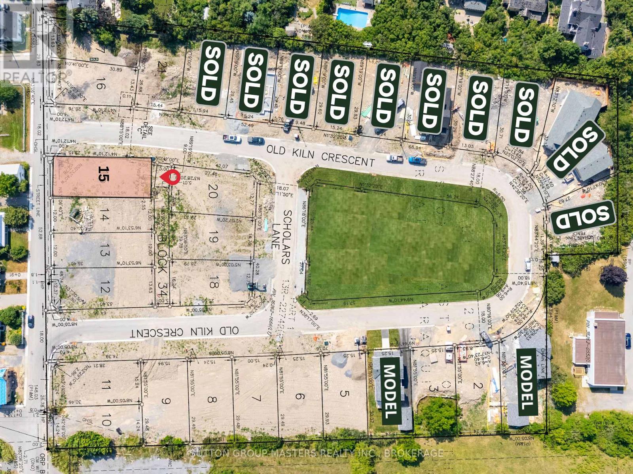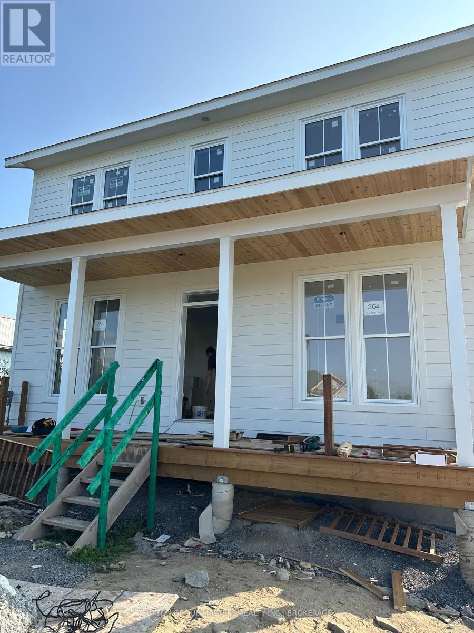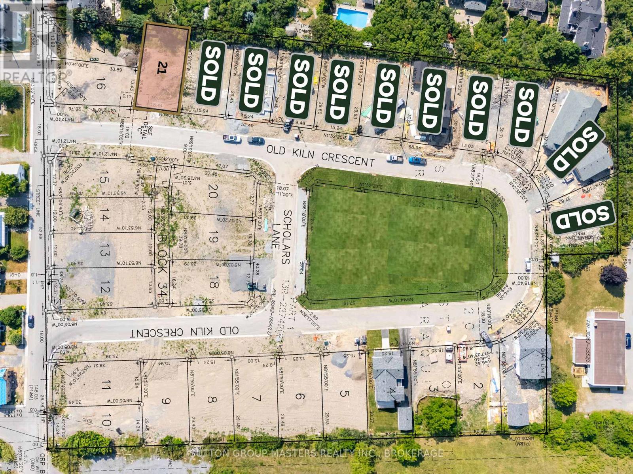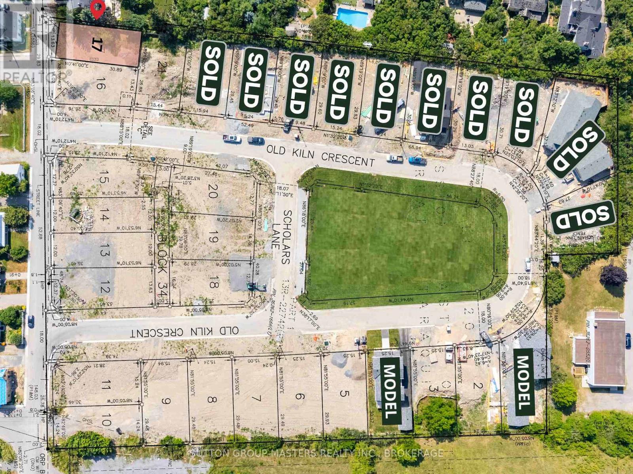1105 Crossfield Avenue
Kingston, Ontario
Welcome home to 1105 Crossfield Avenue! This beautifully crafted Marques-built bungalow nestled in the heart of Kingston's sought-after west end. Inside this 2+1 bedroom, 3 full bathroom residence offers the perfect blend of thoughtful design, high-end finishes, and modern comfort. Step inside to find a bright, open-concept main floor with 9-foot ceilings, hardwood flooring, and a formal dining room ideal for gatherings. Open concept kitchen area that flows seamlessly into a welcoming family room anchored by a gas fireplace, creating a warm and inviting atmosphere for daily living and entertaining. The spacious primary suite features a well-appointed ensuite and generous closet space. This home is equipped with built-in four-source audio system with speakers throughout the main level and onto the back deck, allowing you to enjoy your favorite music indoors and out. The lower level is a show stopper professionally finished with a second gas fireplace, wet bar, bedroom, office area, and a luxurious 4-piece bathroom complete with an air-jet tub. Perfect for hosting guests or creating your own private retreat. Additional highlights include an oversized garage, beautifully landscaped lot, and proximity to shops, parks, transit, and schools everything you need right at your doorstep. The list of upgrades goes on don't miss your opportunity to make this exceptional property your next home! (id:28302)
Royal LePage Proalliance Realty
1365 Andersen Drive
Kingston, Ontario
Welcome to this beautiful 4-bedroom, 3-bathroom home in Kingston's sought-after King's Landing neighbourhood. Only 4 years old, this home features modern finishes and a bright open-concept layout perfect for today's lifestyle. The large eat-in kitchen includes a walk-in pantry, providing plenty of storage and functionality, and opens seamlessly to the main living area ideal for family gatherings and entertaining. A main floor den offers the perfect space for a home office or playroom. Upstairs, the oversized primary bedroom provides a relaxing retreat, complemented by spacious secondary bedrooms. The finished basement adds even more living space, complete with a bedroom and bathroom perfect for guests or extended family. Located across the street from a park, close to all west-end amenities, schools, and just minutes to Highway 401, this home combines comfort, convenience, and modern style in one of Kingston's most desirable neighbourhoods. (id:28302)
Royal LePage Proalliance Realty
918 Edinborough Crescent
Kingston, Ontario
Welcome to this elegant 4-bedroom, 3-bathroom home located in the highly sought-after Lancaster School District. From the moment you step inside, rich hardwood and ceramic flooring flow throughout, adding warmth and timeless style to every space. The beautifully renovated kitchen (2024) serves as the heart of the home designed with both everyday living and entertaining in mind and comes complete with all new appliances (2024). The updated bathrooms continue the modern, fresh aesthetic found throughout.With over $40,000 in improvements in the past year, this home offers a perfect balance of style and substance. Practical updates such as a durable metal roof and newer windows provide peace of mind, allowing you to enjoy this homes comfort and charm worry-free. Set on a large, landscaped lot, the private backyard offers the perfect retreat for relaxing,gardening, or gathering with family and friends.Ideally located just minutes from restaurants, shopping at the Cataraqui Centre and Riocan Centre, and with easy access to Highway 401, this home delivers the perfect blend of convenience and community. Move-in ready and filled with thoughtful upgrades - including all appliances less than a year old this is a rare opportunity to own a beautifully updated home in one of Kingston's most desirable neighbourhoods. Quick closing is available. (id:28302)
Royal LePage Proalliance Realty
276 Old Kiln Crescent
Kingston, Ontario
Step inside this beautifully designed home in Barriefield Highlands, the only residence in the community currently available for immediate occupancy. Offering 3,340 square feet of finished living space, this two storey home with a fully finished basement includes four bedrooms, three and a half bathrooms, and a spacious deck ideal for both everyday living and entertaining. From the street, the property exudes timeless curb appeal with a covered front porch, gabled rooflines, horizontal siding, and well-proportioned windows. Inside, the open concept main floor combines style and function with nine foot ceilings, engineered hardwood, porcelain tile, and quartz countertops. The upgraded custom kitchen flows effortlessly into the bright dining area and great room, highlighted by a cozy gas fireplace. A radiant heated laundry and mudroom add everyday comfort and convenience. The upper level is anchored by a private primary suite featuring a large walk-in closet and spa inspired ensuite, a design recently awarded Best Primary Suite by the Kingston Home Builders Association. Two additional bedrooms and a full bathroom provide flexible space for family or guests. The fully finished basement offers even more living options with a generous recreation room, an additional bedroom, a full bathroom, and ample storage. Outdoors, the landscaped and fully sodded lot includes a custom walk out deck, paved driveway and detached garage. Located in historic Barriefield Village just minutes from downtown Kingston, residents enjoy a thoughtfully planned community overlooking a new community park and close to east end amenities, CFB Kingston, Queens University, hospitals, and top rated schools. Barriefield Highlands offers the ideal balance of heritage character and modern convenience, and this home provides a rare chance to move into this sought after community without delay. (id:28302)
Sutton Group-Masters Realty Inc.
82 Queen Mary Road
Kingston, Ontario
Looking for a home that offers plenty of space for a large or blended family, or perhaps an investment property with excellent potential? This 5-bedroom, 2-bathroom side split is ideally located within walking distance of St. Lawrence College and Queens University Teachers College. The versatile layout provides room for everyone to enjoy their own space, while the bright living room with a bay window, hardwood floors, and an oversized back deck create a welcoming atmosphere. The fully fenced yard is perfect for outdoor living and entertaining. Recent updates (2022-2024) include modern flooring, new roof shingles on both the home and shed, a fully renovated bathroom, freshly painted upper level, new washer, dryer, built-in dishwasher, and a vented kitchen exhaust fan. Additional storage space is conveniently located behind the garage door where the original garage once was. Just minutes from Cataraqui Golf & Country Club, Lake Ontario, the Rideau Trail, and the Waterfront Pathway, this home offers both comfort and convenience in a sought-after location. (id:28302)
Solid Rock Realty Inc.
957 Oakview Avenue
Kingston, Ontario
This beautifully renovated townhouse has been meticulously updated from top to bottom and is completely move-in ready. Renovated from the studs out, the home features upgraded insulation, all new drywall, new windows, pot lights, modern fixtures, and stunningly finished hardware throughout. The main level showcases a bright, open kitchen with custom cabinetry, pantry storage, and new plumbing fixtures. The space flows seamlessly into the large living and dining area, perfect for entertaining. Upstairs, you'll find three spacious bedrooms, fresh flooring and a fully updated bathroom. A new railing and staircase add both safety and style. The full finished lower level offers a generous recreation room, an additional bathroom and ample space for family living or a home office. All appliances are included: refrigerator, stove, washer, dryer, dishwasher and microwave. Comfort upgrades include a 200 amp electrical service, new heat pump (2023) and a (2017) furnace for year round efficiency. Enjoy the convenience of a central location just steps away from schools, parks, transit and all amenities. This home is the perfect blend of modern upgrades and family-friendly comfort. Two parking spots. (id:28302)
Royal LePage Proalliance Realty
831 Augusta Drive
Kingston, Ontario
This exceptional one owner, detached bungaloft was built in 2014, offering flexibility, comfort, and income potential with a legal secondary suite in the lower level. Centrally located, close to shopping, transit, and with easy access to Highway 401, this home is ideal for families or investors alike.The upper unit features a spacious and unique floor plan with 3 bedrooms and 2 full bathrooms, including a private primary suite on the second level complete with ensuite for added separation and tranquility. You'll also appreciate the new carpet on the stairs and in the primary suite, adding a fresh and cozy touch. The main floor offers an open-concept living and dining area, and a large upgraded kitchen with extended cabinetry to the ceiling, corner pantry, extra storage, and a large island perfect for gatherings and meal prep. Two additional bedrooms, a full bath, private laundry, and interior access to the double garage complete this level. An unfinished bonus room in the basement provides space for storage, a home gym, or future finishing. The lower-level apartment features its own separate entrance, 9-foot ceilings, two bedrooms, a full bath, new flooring, fresh paint, and in-suite laundry. Each unit has its own furnace and full fire separation, ensuring comfort, safety, and independence for both occupants. The owner opted to add a fire door connecting the two units through the lower level so the option to connect the two spaces is optional.With flexible closing and all appliances included, this home is move-in ready and offers the perfect opportunity for multi-generational living or generating rental income. (id:28302)
Royal LePage Proalliance Realty
296 Old Kiln Crescent
Kingston, Ontario
Situated within Barriefield Highlands, Lot 9 presents a rare opportunity to include a fully finished secondary suite in the basement, a feature available on only two lots in the neighbourhood (Lot 9 and Lot 11). This option gives homeowners the advantage of a valuable rental income stream or a flexible solution for multi-generational living. The Cartwright model, offered on Lot 9, is designed for comfortable living across both the main and second floors, while the basement can serve as a fully independent, rental-ready space. If the Cartwright is not your preferred design, any of our model homes can be customized to incorporate this secondary suite feature. Each thoughtfully planned suite is self-contained, complete with two bedrooms, a gym or office, laundry, a welcoming living room, a well-equipped kitchen, and ample storage. This design enhances the functionality of the home while setting it apart as an income-generating property in one of Kingstons most desirable neighbourhoods. Above the suite, the main home offers a bright open-concept layout with 9' ceilings, porcelain tile, hardwood flooring, and quartz countertops. A gourmet kitchen with custom cabinetry and a walk-in pantry flows into an inviting living room with a gas fireplace and an adjacent dining area. Upstairs, two additional bedrooms, a full bathroom, and a versatile loft or home office provide plenty of space for modern living. Additional features include an ICF foundation, a detached garage, and a fully sodded, professionally landscaped lot. Barriefield Highlands is a carefully planned community that blends heritage charm with modern convenience. Located in the heart of Barriefield Village and just minutes from downtown Kingston, residents enjoy access to a newly established community park, East-end amenities, CFB Kingston, top-rated schools, Queen's University, and local hospitals. (id:28302)
Sutton Group-Masters Realty Inc.
415 Wellington Street
Kingston, Ontario
Welcome to Barriefield Highlands, a rare opportunity to build your custom home in one of Kingston's most sought-after communities. Nestled in the heart of historic Barriefield Village and just minutes from downtown Kingston, this carefully planned neighbourhood blends heritage charm with modern convenience. This fully serviced, construction-ready Lot 15 offers 5,168 sq ft of prime space with 47 feet of frontage, looking directly on to historic Wellington Street. Ideally situated on a corner lot with a private lane behind the home for garage access, this parcel provides excellent flexibility for a variety of custom home designs. From spacious family residences to thoughtfully downsized retreats, Lot 15 offers lasting value and exceptional potential in a premium location. Residents of Barriefield Highlands enjoy access to a newly established community park, picturesque walking trails, and architecturally cohesive homes that reflect the character of the village. The location also provides quick access to East End amenities, CFB Kingston, Queens University, top-rated schools, hospitals, and the waterfront. All community infrastructure is in place including paved roads, curbs, underground utilities, sanitary sewers, and water mains, ensuring a smooth and efficient build. If Lot 15 is not the perfect fit, there are additional parcels still available within this unique heritage inspired community. Do not miss this rare chance to create your dream home in one of Kingstons most desirable and historic neighbourhoods! (id:28302)
Sutton Group-Masters Realty Inc.
264 Old Kiln Crescent
Kingston, Ontario
Construction is nearly complete on this timeless two-storey residence, with occupancy scheduled for October 2025. Situated in Barriefield Highlands, one of Kingstons most distinctive new communities, The Commodore provides close to 3,900 square feet of finished living space across three levels. Its heritage-approved design reflects the character of historic Barriefield Village, paired with modern finishes and comforts throughout. The main floor is tailored for both everyday living and entertaining. Nine-foot ceilings, hardwood floors, and porcelain tile set a refined tone, while the custom kitchen features quartz countertops, a walk-in pantry, and a generous dining area. The great room offers a cozy gas fireplace and access to a private deck. A main-floor office/den and a heated mudroom add practicality and function. On the second level, the vaulted primary suite includes a spacious walk-in closet and a spa-inspired ensuite with double sinks. Two additional bedrooms share a full bathroom, and a conveniently located laundry room completes the upper floor. The finished basement adds versatility with a large recreation room, family room, full bath, and ample storage. A detached two-car garage, insulated concrete foundation, landscaped grounds, and sod are all part of the homes exterior. Just five minutes from downtown Kingston, Barriefield Highlands combines heritage charm with modern amenities. Residents can enjoy the new neighbourhood park, proximity to top schools, CFB Kingston, Queens University, hospitals, and east-end conveniences, all within a thoughtfully planned neighbourhood. This is a rare chance to own a brand-new home in one of Kingstons most sought-after locations. (id:28302)
Sutton Group-Masters Realty Inc.
218 Old Kiln Crescent
Kingston, Ontario
The Cartwright, located on the last remaining lot with a second floor waterfront view, isa 2,350 square foot home that blends timeless character with modern functionality. This 1.5 storey residence features three bedrooms plus a spacious home office/den,2.5 bathrooms, and an unfinished basement with excellent potential for future living space. Its inviting curb appeal is defined by a welcoming covered porch and an exterior finished with a mix of board and batten and traditional lap siding. Inside, the open concept kitchen, dining, and living areas offer a seamless flow, perfect for both entertaining and everyday living, complete with a breakfast nook, walk in pantry, and cozy gas fireplace. Upstairs, you will find three generously sized bedrooms, including a primary suite with a large ensuite, his and hers closets, and the convenience of second floor laundry. Both the front and rear entries feature spacious mudrooms with radiant in floor heating, while a large back deck extends the living space outdoors. A detached garage, ICF foundation, and a fully sodded, professionally landscaped lot complete this thoughtfully designed home. If The Cartwright on Lot 21 is not the perfect fit, several other model and lots are available within Barriefield Highlands to suit your vision. This master planned community, nestled in the heart of historic Barriefield Village and just minutes from downtown Kingston, offers a rare opportunity to enjoy the perfect balance of heritage charm and modern convenience. With easy access to a new community park, Eastend amenities, CFB Kingston, top rated schools, Queens University, and local hospitals, Barriefield Highlands delivers a lifestyle of comfort and connection. This is your chance to own a home that brings together timeless design and modern living in one of Kingston's most desirable neighbourhoods! (id:28302)
Sutton Group-Masters Realty Inc.
405 Wellington Street
Kingston, Ontario
Welcome to Barriefield Highlands, a rare opportunity to build your custom home in one of Kingston's most sought after communities. Nestled in the heart of historic Barriefield Village and just minutes from downtown Kingston, this carefully planned neighbourhood blends heritage charm with modern convenience. This fully serviced, construction ready lot offers 4,618 sqft. of prime space with 44 feet of frontage and 101 feet of depth, providing excellent flexibility for a variety of custom home designs. From spacious family residences to thoughtfully downsized retreats, Lot 17 offers lasting value and exceptional potential including scenic water views from the west side second floor and a deep backyard perfect for entertaining. Residents of Barriefield Highlands enjoy access to a newly established community park, picturesque walking trails, and architecturally cohesive homes that reflect the character of the village. The location also provides quick access to East end amenities, CFB Kingston, Queens University, top rated schools, hospitals, and the waterfront. All infrastructure is in place including paved roads, curbs, underground utilities, sanitary sewers, and water mains, ensuring a smooth and efficient build. If Lot 17 is not the perfect fit, there are additional parcels still available within this unique heritage inspired community. Do not miss this rare chance to create your dream home in one of Kingston's most desirable and historic neighbourhoods! (id:28302)
Sutton Group-Masters Realty Inc.

