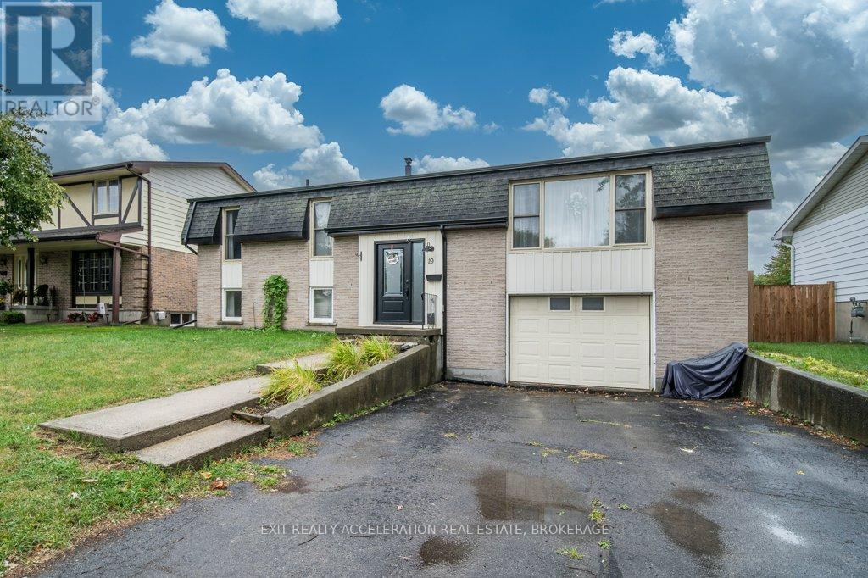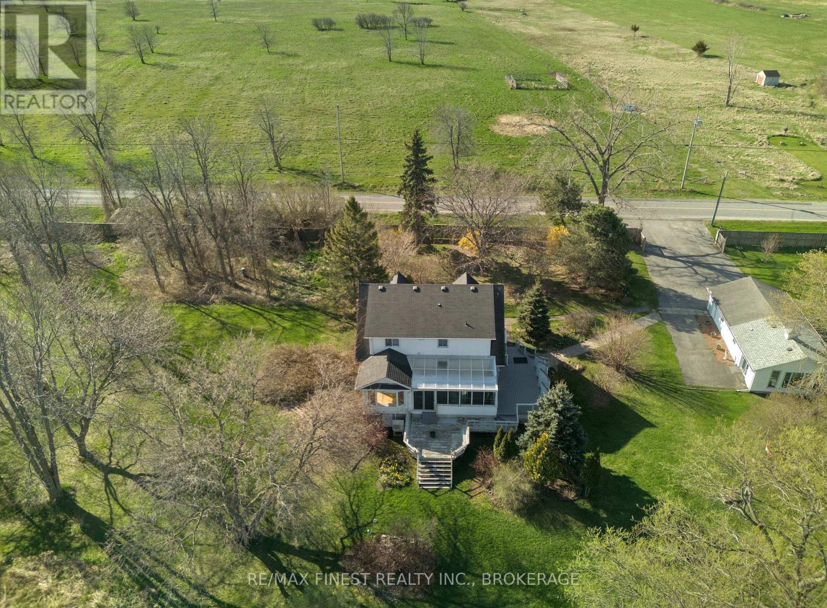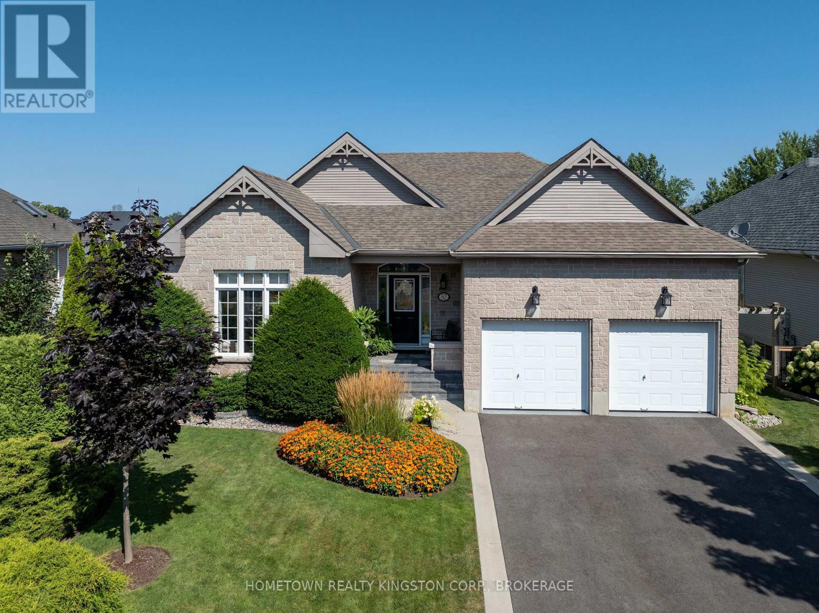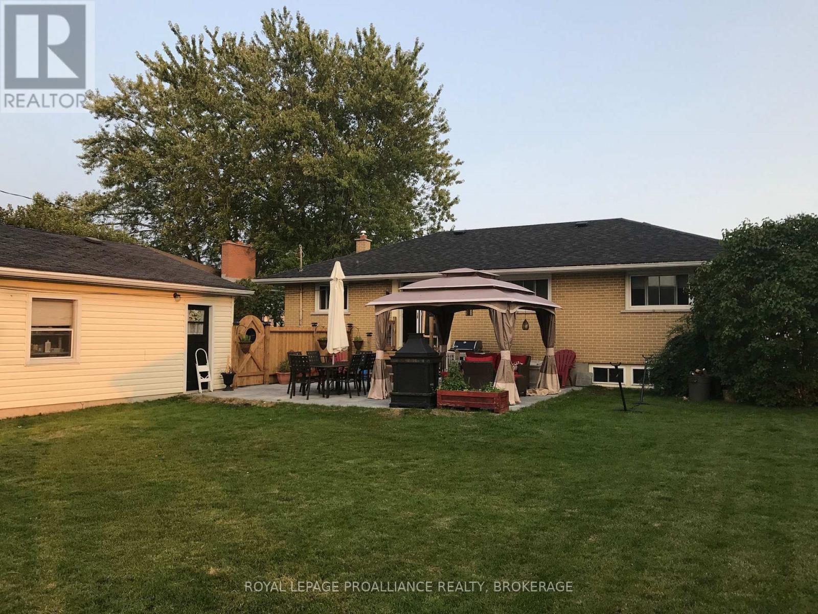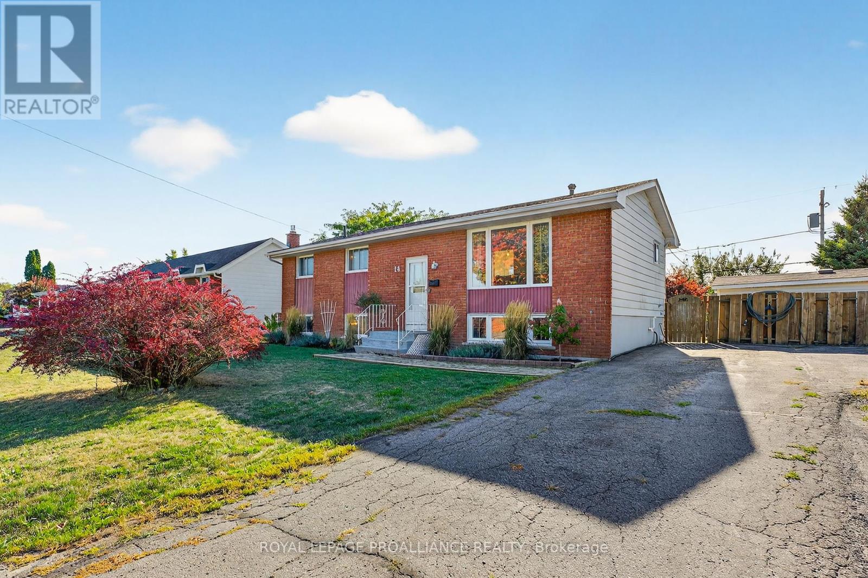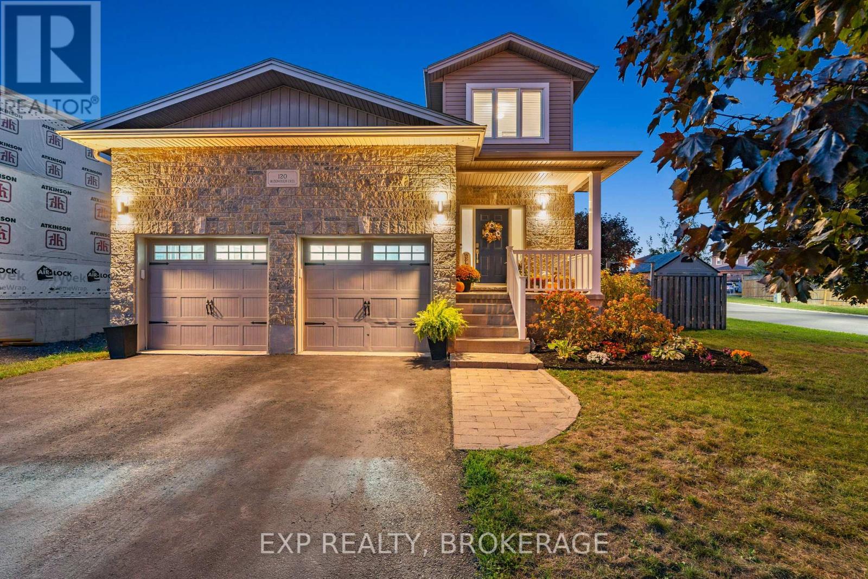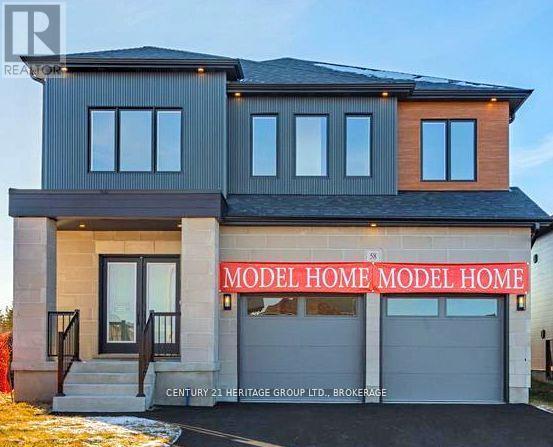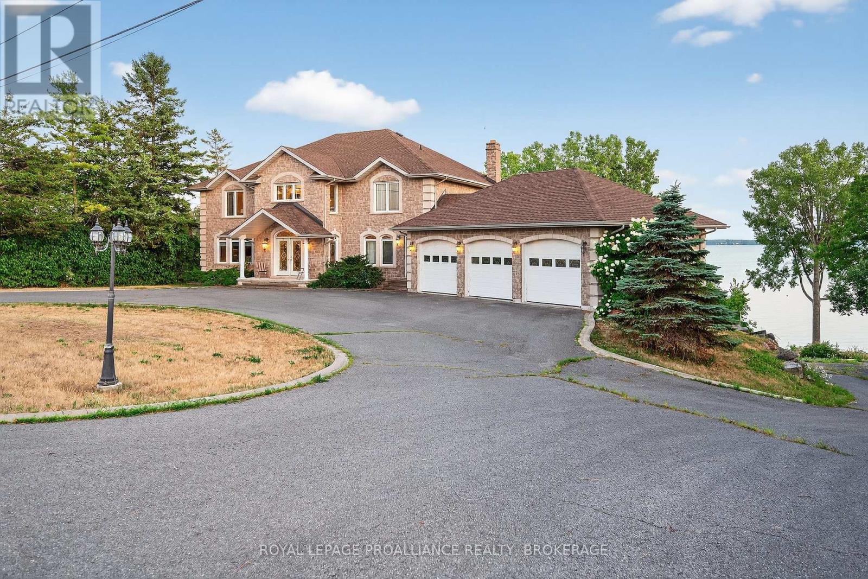19 Mortensen Drive
Loyalist, Ontario
Welcome to this charming bungalow located on a quiet street in Amherstview, where comfort and relaxation meet in every detail. Step into the bright and inviting interior featuring an open concept design, hardwood floors, and a cozy gas fireplace to warm cooler evenings. The heart of the home flows seamlessly from the kitchen to the dining and living spaces, with patio doors opening onto a fabulous outdoor retreat - perfect for summer barbecues and gatherings. The backyard is truly your own private resort, complete with an inground pool, two-tiered decking, a hot tub, and privacy all around. With three bedrooms and two bathrooms, this home offers both style and function. The fully finished lower level adds even more living space and includes a walkout to the garage, as well as a dedicated workshop tucked neatly behind. Whether you're entertaining, working on a project, or simply enjoying the serene setting, this home has it all. (id:28302)
Exit Realty Acceleration Real Estate
9820 Front Road
Loyalist, Ontario
Discover the charm of island living at this well-maintained waterfront home on Amherst Island. Set on an extra-wide2-acre lot with approximately 450 feet of mixed shoreline on Lake Ontario, this private retreat offers a rare blend of natural beauty, flexible living space, and creative potential. The main home is a spacious, light-filled two-storey with four bedrooms, 2.5 bathrooms, and a walk-out lower level with plenty of room for extended family. Thoughtfully updated over more than two decades of careful ownership, the layout includes a generous living room, dining room, sunroom, 4-season solarium, custom kitchen, and a large primary bedroom. Two bedrooms and an updated 3-piece bathroom are on the second floor. The basement provides private guest space with two connected bedrooms and a 4-piece bathroom. The spacious mudroom has a convenient 2-piece powder room. The home is warm and inviting, with views of the lake and surrounding gardens. The home is equipped with energy-efficient heat pumps (2018) and a double-sided propane fireplace to keep it cozy in winter and cool in summer. Outside, perennial plantings, mature trees, and natural landscapes attract birds and wildlife year-round. Relax on the deck and watch the boats sail by. A seasonal dock provides direct access to the lake. The detached garage accommodates two vehicles, and the heated studio with sauna offers a separate space ideal for work, wellness, or artistic pursuits. Located on Amherst Island one of eastern Ontario's best-kept secrets this property is just a 20-minute ferry ride from the mainland at Millhaven, with regular service running year-round. The island is known for its welcoming community, scenic cycling routes, birdwatching, and peaceful pace of life all within reach of Kingston, Toronto, Ottawa, and Montreal. Whether you're seeking a full-time residence or a peaceful weekend getaway in a unique setting, 9820 Front Rd offers a rare opportunity to live by the water in harmony with nature. (id:28302)
RE/MAX Finest Realty Inc.
52 Glenora Drive
Loyalist, Ontario
Your Fairway Retreat! Immaculate bungalow with amazing curb appeal on a quiet street in Bath, backing onto the 18th fairway at Loyalist Golf & Country Club with deeded membership included! Original owners who have lovingly maintained & updated this home for over 22 years with attention to every detail, & no expense spared. Featuring spacious living/dining area, ceramic & hardwood flooring, upgraded light fixtures, beautiful kitchen with loads of cabinets, eating bar, quartz counters, stainless steel appliances, open concept to main floor family room with gas fireplace, terrace door to deck overlooking luscious perennial gardens & the golf course. Main floor laundry, updated main bathroom, 2 bedrooms up, the primary has beautiful gas fireplace & 4pc ensuite. The lower level has multigenerational living potential with large bright windows, spacious rec room area and patio door walkout, 2 comfortable bedrooms, 3pc bath, & plenty of storage. This is a truly gorgeous home inside and out a rare opportunity to enjoy peaceful, golf-course living in one of Baths most sought-after communities. (id:28302)
Hometown Realty Kingston Corp.
70 Briscoe Street
Loyalist, Ontario
Welcome to 70 Briscoe Street, located in the quaint, family-oriented community of Amherstview. This beautifully updated 3+1 bedroom, 2-bathroom brick bungalow is just over 2300 sqft and flawlessly blends vintage elegance with contemporary living. Enjoy a spacious open living room with plenty of natural light and gorgeous hard wood floors. The eat-in kitchen is a chefs dream with stainless steel appliances, copious amounts of granite countertops, plenty of cabinets and a centralized island as well as a walk-out to your outdoor patio, calling to you to entertain your family or friends or simply drink your morning coffee in peace. Down the hallway, you will find three ample sized bedrooms, all with their own closets, along with a modern 4-piece bathroom accented with modern grey tiles. In the basement, you will find an incredibly large family room, an additional sizeable bedroom/bonus room, a 3-piece bathroom, laundry room as well as plenty of storage areas. Outdoors, you will find a detached 2-car garage and a lush, private backyard with a soothing hot tub. Close to shops, restaurants, schools and even public transit, this home is sure to please. Schedule your viewing today and don't miss this incredible opportunity to call this gem your home! (id:28302)
Royal LePage Proalliance Realty
14 Chesterfield Drive
Loyalist, Ontario
Welcome to this beautifully updated 3+1 bedroom, 2 bathroom bungalow offering comfort, style, and a stunning outdoor space with an in-ground pool, perfect for family living and entertaining. Situated on a quiet street, this home is ideal for first-time buyers and growing families alike. The main floor features warm hardwood flooring throughout and a bright, inviting layout. The updated eat-in kitchen is the heart of the home, boasting quartz countertops, and plenty of space for family meals or morning coffee by the window. The adjoining living area provides a cozy space to relax or gather with friends and loved ones. Downstairs, the fully finished basement is ready for your vision adding versatile living space, featuring a spacious family room with a gas fireplace, a 3-piece bathroom, and an additional bedroom or home office perfect for guests, teens, or remote work. Step outside to your private backyard oasis, complete with an in-ground pool, deck, multiple storage sheds, and a large green space ideal for kids, pets, or hosting summer gatherings. With numerous updates throughout and a prime location close to shopping, schools, and amenities and just a short drive to Kingston this home seamlessly combines convenience, comfort, and charm. (id:28302)
Royal LePage Proalliance Realty
120 Mcdonough Crescent
Loyalist, Ontario
Stately 2-storey home on a large corner lot! Welcome to 120 McDonough Crescent, a stunning home in one of the area's most desirable neighbourhoods. Sitting proudly on a corner lot, this property offers a dream backyard built for entertaining and family fun, complete with a massive 2-tier deck, pool, hot tub, and plenty of space to relax, play, and host gatherings. Step inside to a bright and spacious open-concept layout, seamlessly connecting the living, kitchen, and dining areas. With 4 generously sized bedrooms, 3.5 bathrooms, and a finished basement offering even more living space, there's room for the whole family. The attached 2-car garage adds everyday convenience. Whether you're looking for the ultimate family home or a place to entertain with your very own private pool, hot tub, and outdoor retreat property offers it all while still being close to everything in town. (id:28302)
Exp Realty
Lot 62 - 107 Creighton Drive
Loyalist, Ontario
Discover the epitome of bungalow bliss with the Oasis model in Golden Haven With its 1367 sq/ft layout, this 2 bed / 2 bath haven seamlessly blends style with functionality. Step into a realm where modern design meets comfort, starting with a spacious family room that flows into a custom-designed kitchen. Here, granite countertops and tile flooring set the stage for culinary magic The primary suite features a lavish ensuite & walk-in closet. An additional bedroom, a chic bathroom, and a practical laundry area complete the ground-level layout, crafting a home that's as functional as it is beautiful. Elevating the appeal is the home's architectural charm with stone accents and a modern facade. The covered porch and attached garage add layers of convenience and elegance. Nestled close to schools, parks, and the west end of Kingston, the Oasis is perfect for those seeking a peaceful retreat. With the 401 just minutes away, connectivity and ease of travel are assured. There is a golden opportunity to personalize your Oasis with a selection of exterior and interior finishes. This is more than just a home it's a chance to curate your space for contemporary living Embrace the chance to reside in Golden Haven where the Oasis model offers not just a living space, but a lifestyle rich in comfort, elegance, and tranquility. Welcome to your perfect oasis where every day is an invitation to live your best life. Finished basements are not included in price. Floor plan is included for reference. (id:28302)
Century 21 Heritage Group Ltd.
Lot 52 - 98 Creighton Drive
Loyalist, Ontario
Introducing the Legacy model by Golden Falcon Homes, a beacon of modern elegance nestled within the enclave of Golden Haven. This 4 bed / 2.5 bath two-story home spanning 2612 sq/ft, redefines luxury living with its sophisticated design and meticulous attention to detail. Elegance extends to the home's exterior, where a covered porch with stone accents and a contemporary design create an inviting curb appeal. The heart of the Legacy model is its well-conceived layout that blends design and functionality. A spacious family room and the adjacent modern kitchen and breakfast area become a haven for culinary creativity, boasting granite countertops and sleek design. The comfortable living and dining spaces further enhance the home's appeal Upstairs, the primary bedroom, with walk-in closet and ensuite, offers a private retreat. Complemented by 3additional bedrooms and a main bathroom, the second floor is thoughtfully designed to cater to the dynamics of family living. The option to finish the basement with separate adds a layer of versatility. Situated in a neighbourhood that is just minutes from amenities, Kingston, and the 401, the Legacy model's location is as convenient as it is prestigious. This build presents an opportunity to infuse the home with your personal taste and preferences. Welcome to the Legacy model in Golden Haven - your new beginning where elegance, character, and comfort unite in a symphony of luxurious living. Finished basements are not included in price. Floor plan is included for reference. (id:28302)
Century 21 Heritage Group Ltd.
Lot 63 - 105 Creighton Drive
Loyalist, Ontario
Introducing the "Harmony" model by Golden Falcon Homes, a masterpiece of design nestled in Golden Haven. This 2 bed / 2bath bungalow, spanning 1188 sq/ft, is a testament to modern elegance. the Harmony model exudes an airy and expansive feel, inviting light and life into every corner. At the heart of this home lies a custom-designed kitchen, boasting granite countertops and envisioned as a modern center for culinary creativity. the Harmony is crafted for those with a penchant for style and a demand for the highest quality. The main living area, a symphony of space and light, combines a great room and country kitchen to create an inviting hub for family activities and entertainment. The finished basement, a realm of possibilities, offers ample room for recreation and relaxation. The primary bedroom, features an ensuite bath and walk-in closet, . Elegance meets curb appeal with stone accents and a modern design that adorns the front of the home. Nestled in an ideally situated neighborhood, just minutes from schools, parks, Kingston and the 401, This build, currently underway and slated for occupancy in the first week of July, invites you to bring your personal touch Seize the opportunity to tailor this beautiful build to your taste and preferences. Experience the perfect harmony of form and function in a home designed for contemporary living, where every detail is crafted with care Welcome to your new beginning in Golden Haven - where elegance, character, and comfort unite. Finished basements are not included in price. Floor plan is included for reference. (id:28302)
Century 21 Heritage Group Ltd.
Lot 24 - 50 Dusenbury Drive
Loyalist, Ontario
Welcome to the Havenview from Golden Falcon Homes in Golden Haven. This 3 bed / 2.5 bath home is 1899 sq/ft, The Havenview has laminate flooring and a custom kitchen that features granite counters. A spacious family room offers the comfort and sophistication that is expected from Golden Falcon Homes. The primary bedroom has 2 closets and ensuite bath. There are 2more bedrooms, & contemporary bathroom. The option to finish the basement to include an extra bedroom, ensures ample space for family. Character accents, stone enhancements, and a modern design grace the exterior, while a covered porch and attached garage enhance the appeal. Located minutes from schools, parks, Kingston and the 401, this location is ideal and convenient. You can personalize this build with your personal taste and preferences. Discover the Havenview where every detail is meticulously crafted f for those who seek a lifestyle that harmonizes modern luxury with the warmth of a family home (id:28302)
Century 21 Heritage Group Ltd.
58 Dusenbury Drive
Loyalist, Ontario
Welcome to the Legacy Model Home, built by Golden Falcon Homes, an impeccably crafted 2,600 sq ft two-storey residence that seamlessly blends thoughtful design with elevated finishes throughout. Built to showcase the best of modern living, this home is situated on a premium lot and offers a refined lifestyle with extensive upgrades, impressive functionality, and stunning curb appeal. From the moment you arrive, the upgraded full elevation siding and striking stone front façade set the tone for what lies inside. Step through the door into a spacious main floor with 9-foot ceilings, oversized black-framed windows, and a dedicated den or study perfect for remote work or a quiet retreat. The heart of the home is the showstopping kitchen featuring a designer colour package, quartz backsplash, and under-cabinet lighting that highlights the attention to detail. Enhanced with pot lights throughout, upgraded lighting, and elegant finishes, the space flows seamlessly into a warm and inviting breakfast area and living area anchored by a gas fireplace. Up the oak staircase, you'll find a thoughtfully designed second-floor laundry room for convenience and comfort. The upper level is finished with laminate flooring throughout and features generously sized bedrooms, including a luxurious primary suite. This is truly a haven. The ensuite bathroom is a retreat in itself, complete with a glass and tile shower, freestanding tub, and dual sinks offering both style and function. Additional highlights include upgraded interior and exterior lighting, air conditioning, a glass shower in the main bath, and ten exterior pot lights that accentuate the home's exterior in the evening. As a fully finished model home, this property is more than just move-in ready; it's a true showcase of craftsmanship, value, and modern luxury. If you're looking for a home that stands out in every way, the Legacy is the one you've been waiting for. (id:28302)
Century 21 Heritage Group Ltd.
4734 Lakeside Lane
Loyalist, Ontario
Escape to luxury in this stunning 6-bed, 5-bath stone home with breathtaking Lake Ontario views from every level deck, balcony, and walk-out basement. The grand foyer welcomes you with soaring ceilings, stone tile, and a double curved staircase. Enjoy a chefs kitchen with granite counters, stainless steel appliances, and direct deck access for morning coffee by the water. The main floor features elegant living and dining spaces, two fireplaces, and sun-filled windows throughout. Upstairs, find four spacious bedrooms, including a dreamy primary suite with double walk-in closets, balcony access, and a spa-like 5-piece bath. The nearly finished basement offers potential for a 2-bed in-law suite with a private patio and panoramic lake views. Just steps from Amherstview and 10 minutes to downtown Kingston this rare gem is your everyday escape. (id:28302)
Royal LePage Proalliance Realty

