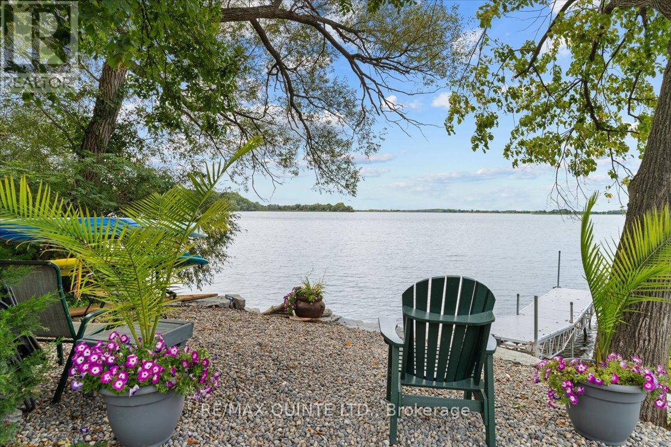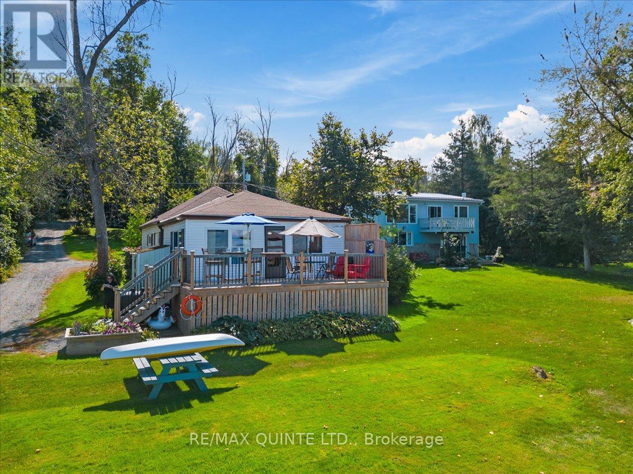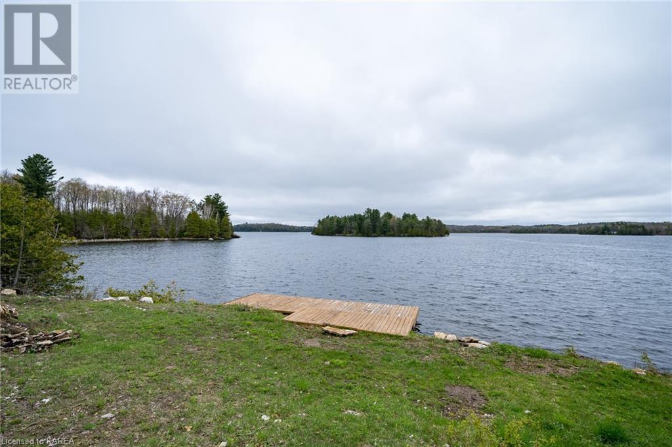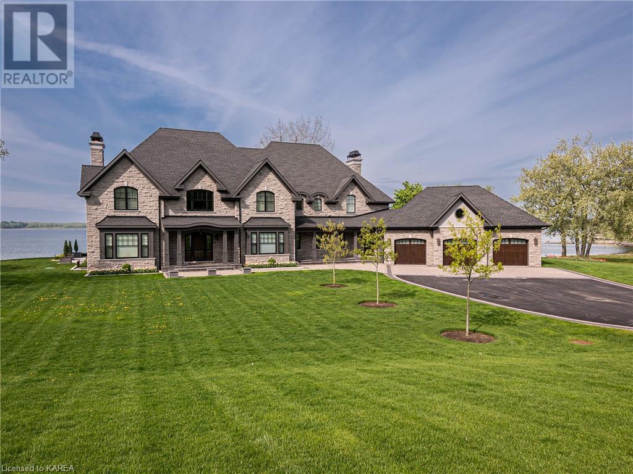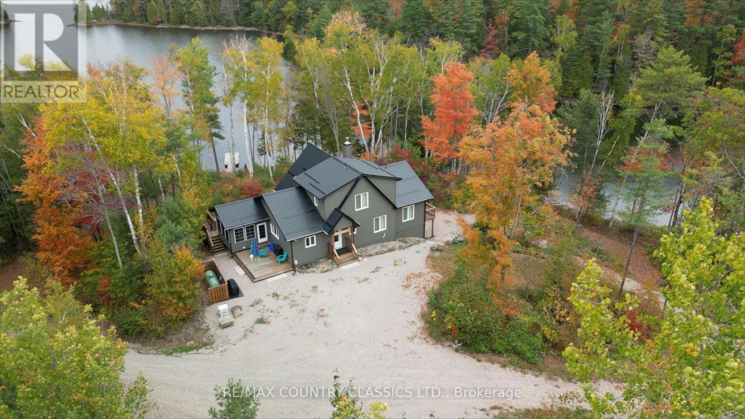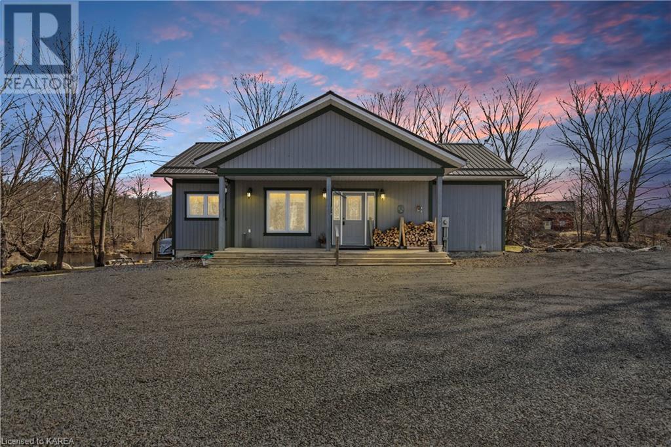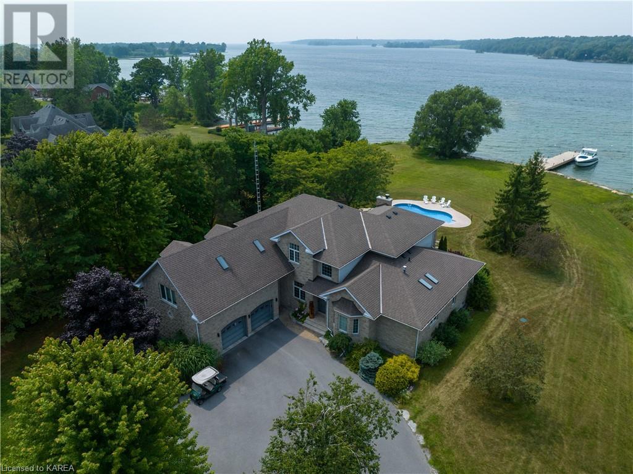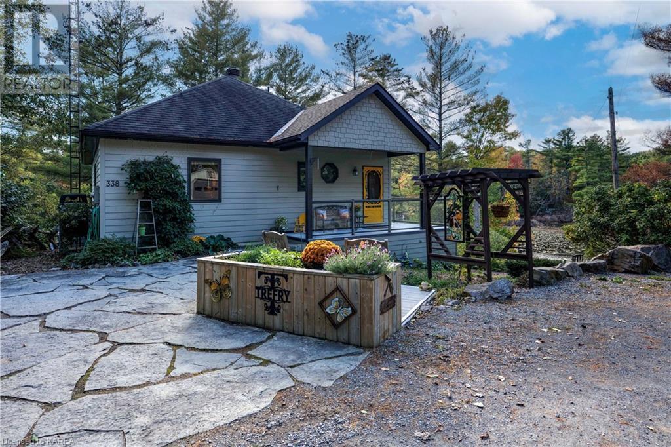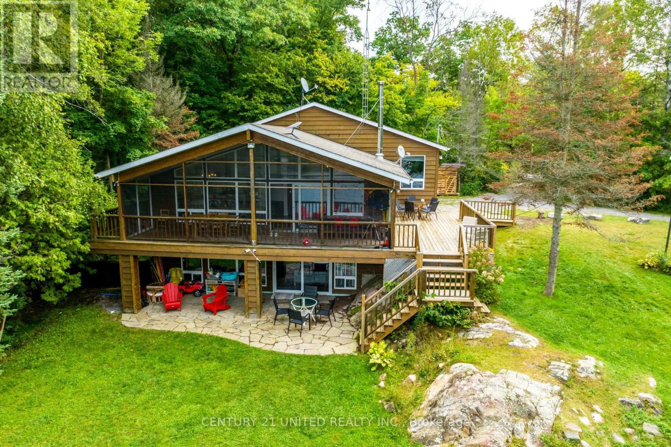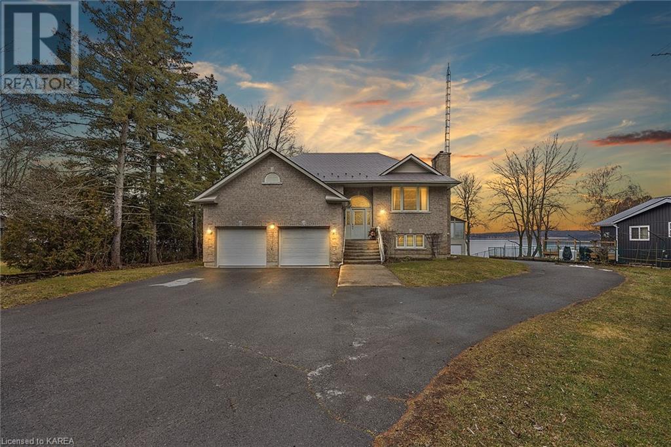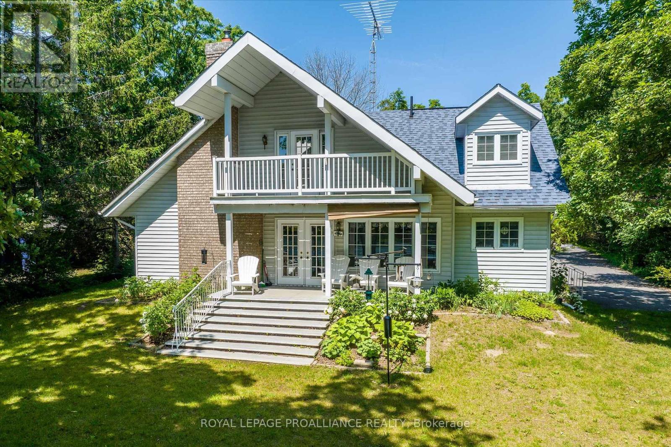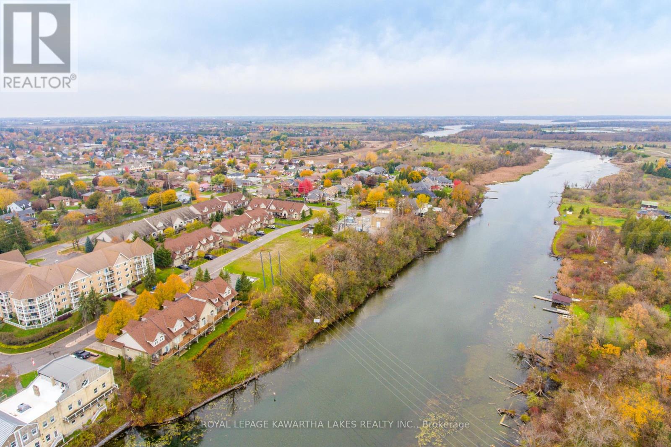102 Bishop Lane
Prince Edward County, Ontario
Located at the end of a private laneway overlooking Muscote Bay/Bay of Quinte, this bungalow offers a quiet location within 15 minutes of Picton and Belleville. The main floor has an open concept kitchen, dining and living room space with beautiful views of the bay. Hardwood floors, stone fireplace, walk out to a balcony plus a large deck give this home plenty of space for your family. Three bedrooms and a 3-piece bath are located on the main level as well. Venture down the iron spiral staircase to the lower level where you will find plenty more space for your hobbies or relaxation. Sliding doors walk-out to patio and gardens with a short walk to the waterfront. The large rec-room features a propane woodstove, 2 piece bath, private office and laundry area. Recent upgrades: New Metal Roof in 2021, upgraded electrical service 2022, Generlink installed, Waterfront restoration 2022, Propane fireplace 2023, water filtration system, spray insulation in lower level. Furnace replaced in 2014. **** EXTRAS **** Perfect multi-family property opportunity! The waterfront cottage next door at 96 Bishop Lane is also for sale! (id:28302)
RE/MAX Quinte Ltd.
96 Bishop Lane
Prince Edward County, Ontario
Cozy 3-season retreat on Muscote Bay/Bay of Quinte just 15 Minutes from Picton and 15 Minutes from Belleville! Offering a neat and tidy, turn key 3-bedroom cottage with updated 3 piece bath and gorgeous lakefront. Enjoy your cottage time from spring to fall in this nearly 900 square foot bungalow with laminate flooring, updated bathroom, newer windows and large deck on the waterfront. You wont even have to move in as this cottage will be sold completely furnished and ready to enjoy! **** EXTRAS **** Perfect multi-family property opportunity! The waterfront home next door at 102 Bishop Lane is also for sale! (id:28302)
RE/MAX Quinte Ltd.
1221 Cp Lane Lane
Arden, Ontario
This stunning property offers an unparalleled opportunity to embrace waterfront living at its finest. As you step into the bright foyer, you'll immediately feel a sense of warmth and welcome. Boasting 2 bedrooms plus a generous-sized office currently utilized as a 3rd bedroom, along with 3 bathrooms, this home exudes comfort and versatility.The heart of the home features an open-concept kitchen, dining room, and living area, creating the perfect space for gathering and entertaining. A partially finished basement awaits your personal touch, providing a blank canvas of opportunity. Outside, prepare to be enchanted by resort-feeling amenities that elevate every day into a forever vacation experience. Relax on the patio or enclosed porch patio area, take a dip in the pool and lake or soak up the sun on your private dock. With a fully winterized garage/workshop and a trailer for guests, every convenience has been thoughtfully considered. Indulge in the joys of waterfront living as you immerse yourself in nature and breathtaking views. Boating, fishing, swimming, or simply admiring the surroundings, this is a place where memories are made and cherished. As an added bonus, the Trans Canada Trail is right at your doorstep, offering endless opportunities for hiking, biking, four-wheeling, and snowmobiling adventures. Conveniently located just 1 hour and 45 minutes from Ottawa, under 3 hours from Toronto, 1 hour from Kingston, 25 mins from Sharbot Lake. (id:28302)
Solid Rock Realty Inc.
251 Clark Drive
Gananoque, Ontario
Welcome to 251 Clark Drive, an extraordinary waterfront property with a luxurious 4+1 bedrooms, 5+2 bathroom home located just outside of the beautiful town of Gananoque. This +/- 1.9 acre property rests on the shores of the St. Lawrence River and is a waterfront paradise with a boat house, jet ski docks that are protected by a sea wall, an L-shaped main dock with boat lifts, and a sand beach. The home has been impeccably decorated, not a detail has been ignored. The main floor features a large foyer, an elegant dining room, a spacious office with Sangiacomo cabinetry, a great room with vaulted 16’ ceiling and a fireplace with floor-to-ceiling stone surround as well as built-in cabinetry and a walk-out to the yard, a gleaming eat-in kitchen with a coffered ceiling, Brazilian Marble countertops, a Sub-Zero refrigerator/freezer, a Wolf propane stove, and the breakfast area overlooking the water, 2 butler pantry’s, a large family room with fireplace, leading to the screened-in porch that is much more than your standard screened-in porch! A laundry room, mud room, and 2 powder rooms round out the main level. The second level offers a large primary bedroom with a fireplace, balcony, 5-piece ensuite, and two huge Sangiacomo walk-in closets, 2 additional bedrooms with 3-piece ensuites, and a fourth bedroom/craft room with built-in cabinetry, a walk-out to a balcony, and a 3-piece ensuite. The lower level features an additional bedroom, family/tv room with access to the secret “poker” room through the bookcase, a 3-piece bathroom, a mirrored gym area with locker units, and a full hockey rink with synthetic ice. The home features a beautiful attached 3-bay garage with epoxy flooring as well as a detached garage with in-floor heating. Conveniently located just a 6 min drive from downtown Gananoque, and a 25 min drive to downtown Kingston where shops, restaurants, & entertainment abound. (id:28302)
Royal LePage Proalliance Realty
414 Lake Of Islands Road
Marmora And Lake, Ontario
Absolute privacy is available here with unlimited outdoor activities available at your doorstep! Custom built luxury 4 bed/2.5 bath on 90 acre lot on Lake of Islands - 2200 feet of waterfront and adjacent to several thousand acres of Crown Land. The home has oversized windows, laminate floors, high end light fixtures, remote control ceiling fans in bedrooms and great room. Vaulted pine ceilings with post & beam accents and a pine staircase. The baths have ceramic tile with glass shower doors, chrome fixtures and porcelain counter tops. (id:28302)
RE/MAX Country Classics Ltd.
6130 First Lake Road
Verona, Ontario
This stunning custom-built bungalow nestled along the banks of Depot Creek offers a peaceful retreat with picturesque views of the flowing water and tranquil sounds of the falls. Enjoy gorgeous sunrises over the water and sunsets from your front porch. The open concept layout boasts vaulted ceilings, beautiful hardwood floors, and a cozy woodstove, creating a warm and inviting atmosphere. The spacious kitchen features ample counter and storage space, a large island, and plenty of natural light streaming in through the windows. The dining area opens up to a partial wrap-around deck, perfect for enjoying meals while taking in the stunning views of the water. The meticulously landscaped yard adds to the charm of the property, creating a serene outdoor oasis. The main level also includes a sitting room that can easily be used as an office, a luxurious primary bedroom, and a well-appointed 4 pc bath, plus an additional 3 pc bath. Descend the gorgeous wood stairs to the lower level, where you'll find a second living room with a walkout to the backyard, two additional bedrooms, a 3 pc bathroom, a convenient laundry room, and a utility room with extra storage space. With its peaceful waterfront location and thoughtful design elements throughout, this bungalow offers a rare opportunity to live in harmony with nature while enjoying the comforts of modern living. Updates include steel roof and heat trace. Only minutes to the sweet village of Verona and 25 minutes to Kingston. Don't miss your chance to make this dream home your own! (id:28302)
Mccaffrey Realty Inc.
44 Howe Island Drive
Kingston, Ontario
Island living at its finest. This custom built 4583 sq ft Garafolo home was built on a beautiful west-facing waterfront lot and left no expense spared. With this coveted setting in mind, nearly every room on the main floor features stunning views of the renowned Bateau Channel. This expansive home has high-end finishes throughout and a layout that could suit anyone, with enough room for a large family while also allowing single floor living for someone looking to avoid stairs. Boasting hardwood and tile throughout the main floor (including in-floor heating in all tiled areas), this level features the primary suite (including a 5-pc ensuite and large walk-in closet), laundry, 3-pc bathroom, dining with gas fireplace, and great entertaining space with water views from the kitchen, breakfast room, sunroom, and great room. The grand hardwood stairs lead you to a bright loft space overlooking the great room, and large bedrooms with a 4-pc bathroom. The upstairs also allows for home office or in-law space with a large loft accessible from the house or garage featuring two bright rooms with skylights, dormers, and private balconies. The extensive shoreline work (blasting, excavation, seawall, etc.) and 90’ dock makes this home perfect for any boating enthusiast with sufficient depth and space to dock a large boat. The 20’ x 20’ seating area on the dock is perfect for watching sunsets or drying off after a swim in the river. For those looking to extend swimming season, the heated 32’ x 16’ inground saltwater pool (2019) surrounded by mature trees and gardens is where you can spend your time. With the many recent improvements this home is ready to move in and enjoy! (id:28302)
Gordon's Downsizing & Estate Services Ltd
338 Moulton Farm Lane
Westport, Ontario
Nestled in the trees with a beautiful private and peaceful setting sits this custom- built 2-bedroom, 2-bathroom home on Loon Lake. The property has 330 feet of water frontage and just under an acre of Canadian Shield terrain with towering pine trees and granite outcroppings. The waterfront is natural and full of wildlife and also gives access to the entire historic Rideau Canal System. The home and property have been exceptionally cared for in every way – beautiful landscaping, quality finishing inside and out and charming touches everywhere that create a peaceful and serene setting. The floorplan of the home has a relaxing vibe with a warm, inviting foyer, large open and spacious living room, dining area and kitchen. The kitchen is a chef’s dream with maple doors, stone countertops, a tile backsplash and a scenic view of the lake outside. From the dining area you can step into a gorgeous three season room which has amazing views in every direction. The main level also features the primary bedroom and a large 3pc. bathroom with an oversized glass block shower and heated floor. The finished lower level includes a recreation room with a propane fireplace and direct access outside to a tiled patio complete with a propane fire pit in the rocks. Back inside there is a large second bedroom, a 4pc. Bathroom and a utility/laundry room. The house is serviced by a septic system, drilled well with UV light, heat pump with electric forced air backup, HRV, AC. and 200-amp service. There is a buffer lot next door included in the sale of this home and two prefabricated garages with one having a fabric shelter attached. Access to this amazing home is easy as it is just a short distance off of Perth Road, 10 minutes south of Westport and only 30 minutes south to Kingston. Imagine owning your very own paradise property on the Rideau System, being able to boat for miles and miles or just relax in your sun-room or on the patio and enjoy nature. Exceptional property! (id:28302)
Royal LePage Proalliance Realty
383 Philrick Drive
Galway-Cavendish And Harvey, Ontario
Escape the hustle and bustle of city life and immerse yourself in the epitome of waterfront living in this 6 bedroom, 2 bathroom, all-season cottage on Big Bald Lake in the desired area of Buckhorn. Come see for yourself everything this home has to offer, from its stunning landscaping, open concept kitchen and living area, multiple rooms to allow for everyones comfort, basement games room with walk out to stone patio steps away from the water. Whether you're seeking a private family retreat, a gathering place for friends, or an investment opportunity, this updated cottage offers it all, and it comes to you fully furnished. With its stunning location, modern amenities, and year-round appeal, it's time to make unforgettable memories by the water's edge. Don't miss the chance to own this slice of paradise in the heart of Trent Lakes. (id:28302)
Century 21 United Realty Inc.
1 Leavis Shores
Gananoque, Ontario
Built in 1999, this lovely elevated bungalow on Howe Island has so much to offer. The Living Room welcomes you with the warmth of the propane fireplace. The Kitchen and Dining room are spacious enough to entertain and the view from the sunroom is simply spectacular. Down the hall, the large Primary bedroom boasts both closet space and a four piece ensuite with jacuzzi tub. An additional bedroom and the four piece main bathroom complete the main level. Downstairs, you will find laundry, storage, walk up access to the double car garage and an additional three piece bathroom. The carpeted Recreation room with twelve foot ceilings is the perfect spot to hosts guests year round. Enjoy the winter months gathered around the bar and wood stove. In the warmer weather, walk our from the second sunroom to the patio to take in the scenery. This backyard paradise includes a brick oven and BBQ area, tiered deck and manicured lawns. At the water's edge, there are two docks and an impressive boathouse with plenty of room to store your water toys and a second floor party room. This beautiful home allows space for both quiet reflection and the venue for your next extended family gathering. Don't miss this opportunity to view this charming island home. (id:28302)
Royal LePage Proalliance Realty
357 Hillside Drive
Trent Hills, Ontario
Discover the epitome of waterfront living with this stunning 4-season lakehouse immediately south of Campbellford, along the Trent River, part of the renowned Trent Severn Waterway. This picturesque property boasts 100 feet of private waterfrontage & offers an idyllic blend of comfort and natural beauty. The main house features 4 bed & 2 bath providing ample space. The self-contained, fully serviced bunkie provides additional sleeping quarters. Perfect for accommodating guests or creating a private retreat amidst the tranquil surroundings. The detached double-car garage is ideal for storing all your toys. Step into a world where waterfront serenity meets modern convenience. Whether you're seeking a permanent residence or a seasonal escape, this lovingly cared-for property offers an unparalleled lifestyle. Less than 2 hours to the GTA, 45 min to both Peterborough & Belleville. Only a short drive to area favourites; Empire Cheese Factory, Worlds Finest Chocolate & Dooher's Bakery! **** EXTRAS **** New furnace, hot water tank, whole house generator. (id:28302)
Royal LePage Proalliance Realty
4e - 40 Rivermill Boulevard
Kawartha Lakes, Ontario
One of only 5 Rivermill Village Townhomes overlooking the water, this 2 +1 bedroom, 3 full bath home is a rare find. This beautiful & bright, easterly facing condo has 4 walkouts overlooking the river. Open concept design makes this home feel very spacious and welcoming. Large living room has walkout to balcony and cosy corner fireplace. Main floor bedroom has second main level walkout to balcony and semi ensuite access. The loft makes a stunning master suite (or guest suite!) with 4 piece ensuite and walk in closet for her as well as a large separate closet for him! The lower level has two more garden door walkouts to a private patio & also a workshop/utility room. The charming Rivermill Club house offers a place to gather and socialize and includes an indoor pool, roof top deck, Billiards & Workout Room. Other amenities include, Tennis, RV parking area and dock rental spaces for you to park your boat and cruise the Trent Severn Water Way. Enjoy the quiet Rivermill lifestyle! (id:28302)
Royal LePage Kawartha Lakes Realty Inc.

