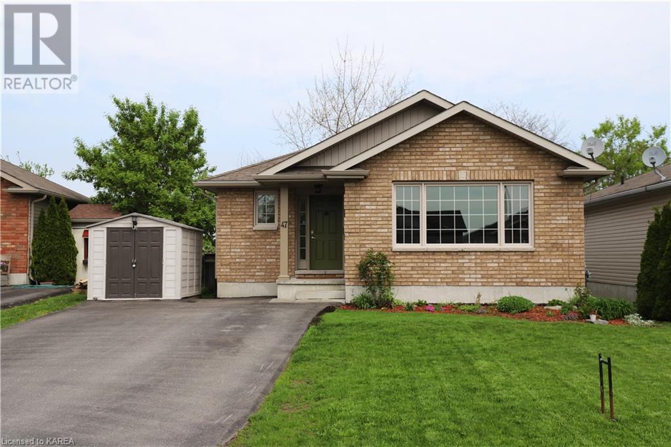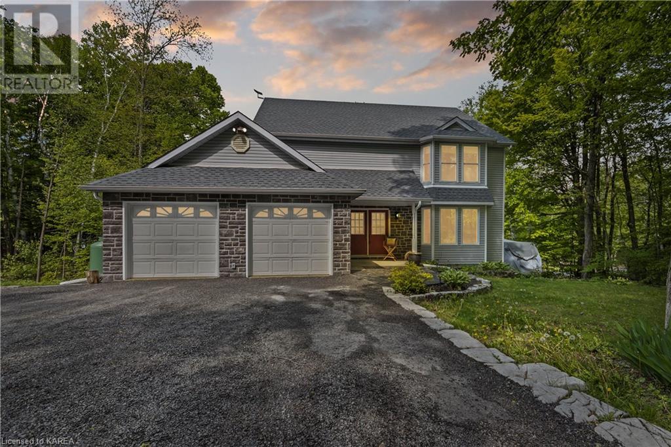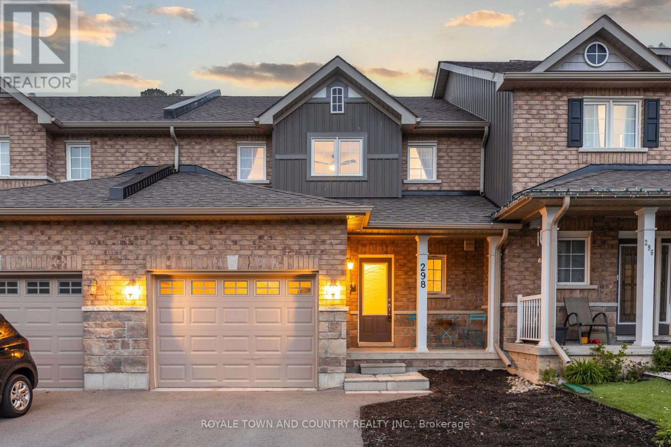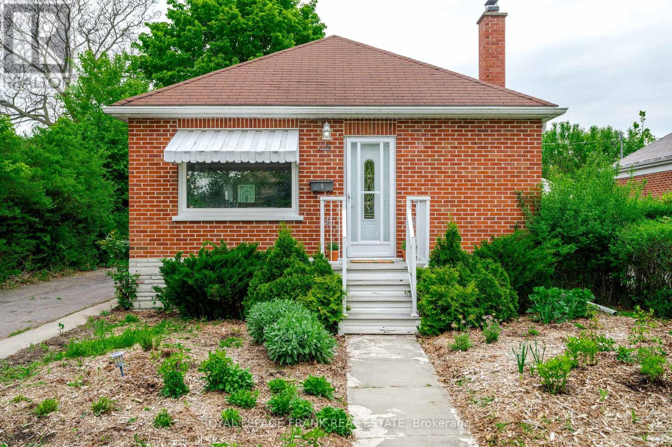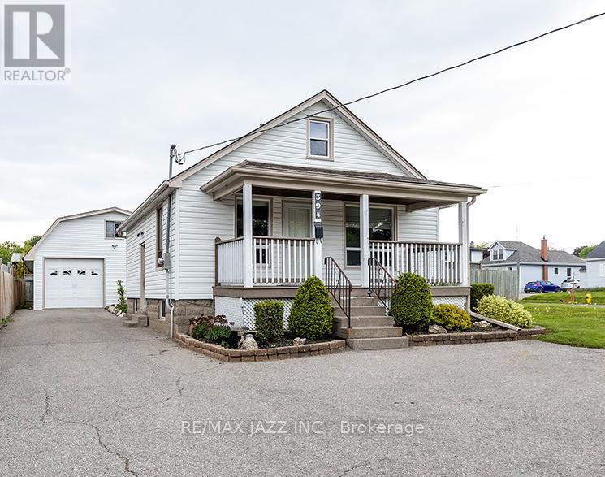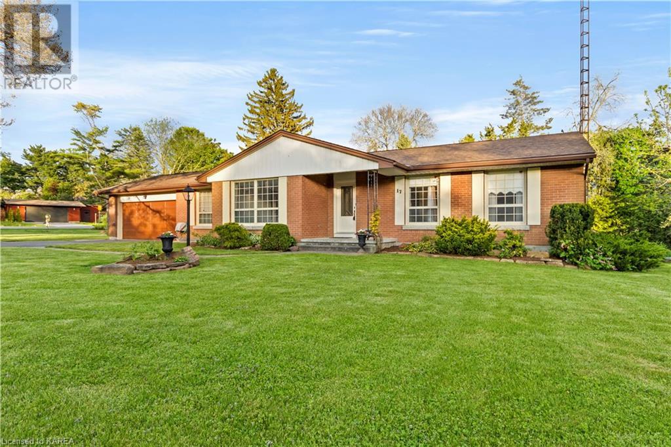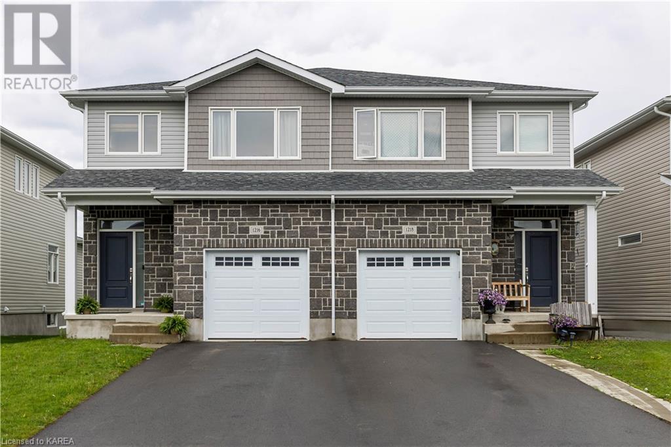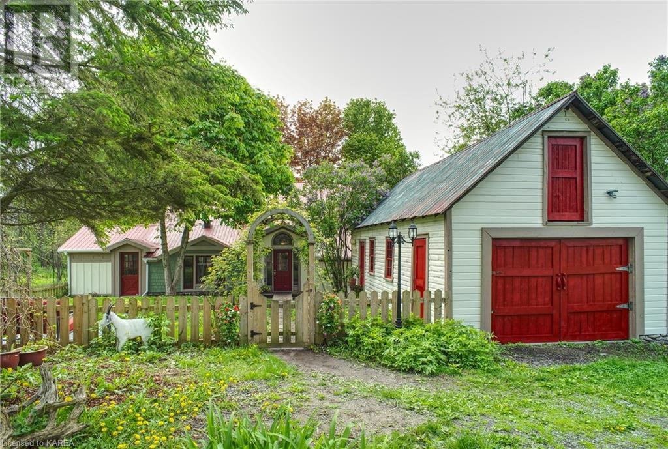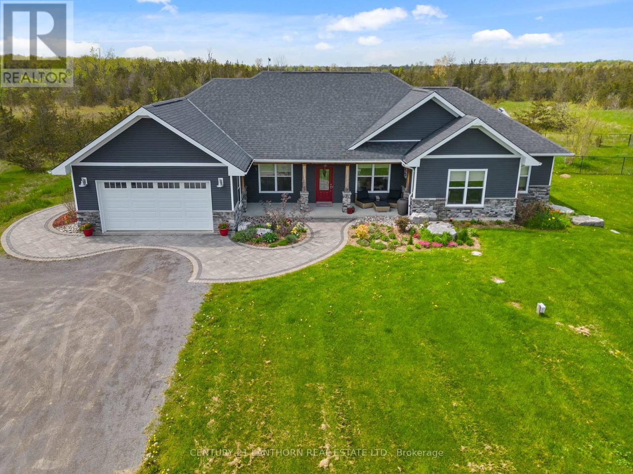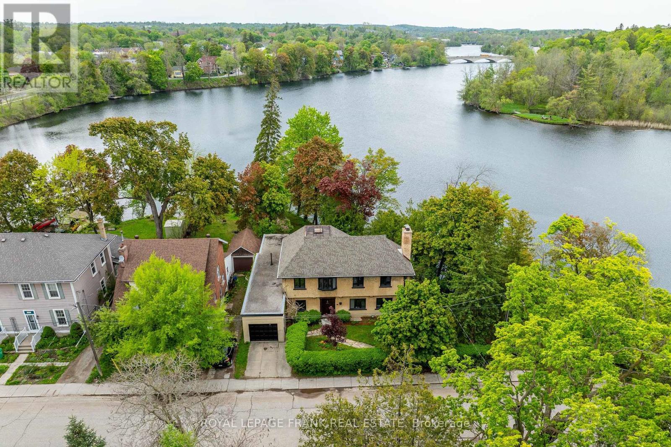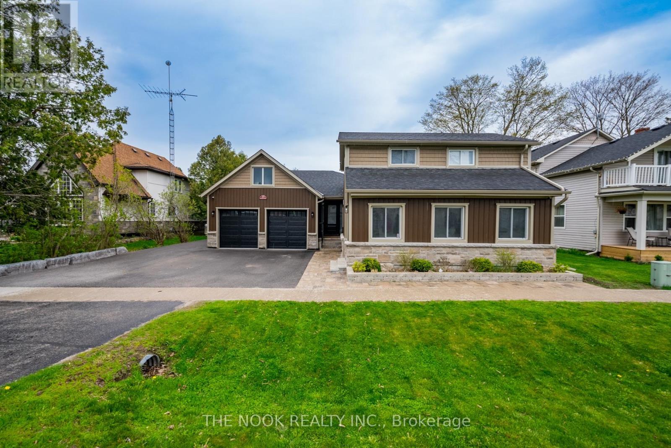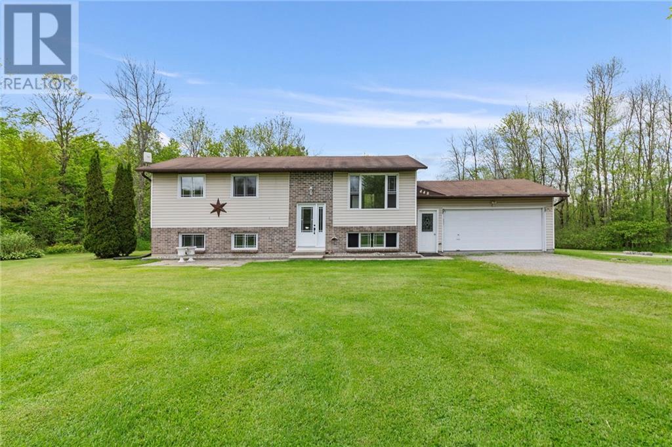47 Follwell Crescent
Belleville, Ontario
This is the one you have been waiting for! Fantastic location close to the CAA Arena and surrounded by family homes and some newer built houses! This bungalow has nice curb appeal with a double wide driveway and an impressive main entrance. As you enter the large foyer, you will love the large living room with huge south facing window creating natural sunlight! There are 2 good size bedrooms and a very nice 4 piece bathroom. The white kitchen is functional with great workspace, quartz countertops, glass tile backsplash, stainless appliances plus a double sink which makes this modern area awesome for entertaining. The dining room is a good size with patio doors leading to the rear deck. Leading to the lower level is a nice staircase which opens up to a large open concept kitchen and living room area. The kitchen area has a stove, fridge, sink and nice cabinetry. You will also find a large bedroom and 4 piece bath. The laundry room is a good size and has additional storage space. There is a separate entrance to this space which is great for an inlaw suite. Immediate occupancy available! (id:28302)
RE/MAX Finest Realty Inc.
1016 Hard Maple Lane
Sydenham, Ontario
Experience waterfront luxury at its finest at 1016 Hard Maple Lane in South Frontenac. This stunning 4-bedroom, 2.5-bathroom estate offers unparalleled access to Eel Bay and Sydenham Lake's serene waters. With direct dock access and a private swimming spot, this home is perfect for those who value waterfront living. Inside, you'll find exquisite finishes and elegant living spaces, including a beautiful living space and a luxurious master suite with a walk-in closet and ensuite. Conveniently located within proximity to Sydenham and Kingston, yet secluded, this property provides the perfect blend of privacy and convenience. Whether you are entertaining guests or enjoying quiet moments by the water, 1016 Hard Maple Lane offers a lifestyle of unmatched luxury on the waterfront. Schedule your private showing today! (id:28302)
Exp Realty
298 Louden Terrace
Peterborough, Ontario
Located in the sought-after community of Jackson Creek Meadows, this 3 bedroom, 2.5 bathroom townhome strikes the perfect blend of affordability in a family friendly neighbourhood. The main floor offers an open concept layout including living room, dining room and kitchen with a walkout to the back deck. The second level features a spacious primary bedroom with walk in closet and, 4-piece ensuite including soaker tub. Two more generous bedrooms, a main4-piece bathroom, and second floor laundry boast functionality. New carpet has been installed throughout most of the second floor! The unfinished basement qith look-out allows the option of additional living space or a secondary suite. The attached garage provides convenent storage, parking and security. This family-friendly neighbourhood provides unlimited opportunity for outdoor activities, and community connection. Located near schools, Fleming College, and Highway 115, this charmer will check all of your boxes! (id:28302)
Royale Town And Country Realty Inc.
5 Ephgrave Boulevard
Peterborough, Ontario
Charming 2 bed, 1 bath house, nestled in a peaceful south-end neighbourhood. This cozy home offers a perfect blend of comfort and functionality. Step inside to discover a warm and inviting living space, adorned with hardwood floors and ample natural light. The custom kitchen features modern appliances and plenty of storage. The basement has ample ceiling height and would lend itself to finishing, should you choose. Outside, the fenced backyard offers space for outdoor activities, gardening and relaxing on the deck. The front garden is designed with native plants to attract pollinators and was even featured in an episode of County Blooms. Conveniently located near shops, schools and transit, this home is ideal for those seeking a tranquil, yet convenient lifestyle. Don't miss the opportunity to make this delightful house your new home. **** EXTRAS **** Pre-List Home Inspection Available (id:28302)
Royal LePage Frank Real Estate
394 Park Road N
Oshawa, Ontario
Spectacular bungalow on a double-wide 80 foot lot in the preferred McLaughlin community of Oshawa. This property features an incredible and one-of-a-kind 3 car 24x30 detached garage/workshop with a full 2nd floor loft area. The garage is fully hydro-equipped with its own furnace - this is the ideal space for any mechanic, contractor, home business owner or turn it into a secondary garden suite - the possibilities are endless. Lovely 2+2 bedroom bungalow with large open concept main floor that features a large living room area, renovated kitchen, renovated 4 piece main floor bath with jacuzzi tub, fully finished basement with 2 additional bedrooms and its own separate entrance. The extra large basement bedroom features a walk-in closet or home office space. This home is move-in ready in an excellent location only minutes to schools, parks, shopping, the 401 and is across the street from the Oshawa Golf Club and sits on a Massive 155 foot deep lot with extra large driveway suitable for 10 parked cars. Lovely covered front porch area and so much more! **** EXTRAS **** This fabulous home is finished top to bottom. The first time offered for sale and offers endless possibilities with the double-wide lot and massive garage. Buyers to do their own due diligence on lot severance. Do Not Wait on this one. (id:28302)
RE/MAX Jazz Inc.
17 Edgewood Road
Bath, Ontario
Welcome to 17 Edgewood Drive in the sought-after Nicholson's Point neighborhood! This spacious bungalow offers bright, airy rooms, 3 bedrooms, and 2 bathrooms, perfect for comfortable living. Hosting gatherings is a breeze with a large dining room, living room, and rec room on the main floor. Retreat to the lower level for even more space, including a huge rec room, workshop, ample storage, and a 4th bedroom/den. Outside, enjoy the serene park-like setting and take a stroll to Harewood Park, maintained by your community association. This waterfront park offers year-round enjoyment, from boating and swimming in the summer to ice skating in the winter. Explore the nearby woods and trails for even more outdoor adventures. This home is an ideal canvas to make your own, with the added bonus of a gorgeous lot and deeded waterfront park, perfect for those with an active lifestyle. Don't miss out on this opportunity to have it all! (id:28302)
Sutton Group-Masters Realty Inc Brokerage
1216 Max Crescent
Kingston, Ontario
Welcome to a contemporary haven crafted by CaraCo Homes in 2020. This stunning semi detached home offers 3 bedrooms and 3 bathrooms, epitomizing modern living. Step inside to discover a seamlessly integrated laundry room adjacent to the kitchen, ensuring convenience at every turn.The open concept kitchen and living room are bright and spacious, offering an inviting ambiance for both relaxation and entertainment. Venture outdoors off the living room through an oversized sliding door to a spacious deck, ideal for entertaining or simply unwinding in the fresh air. On the second level, you’ll be greeted first by the spacious primary bedroom which beckons with a generous walk-in closet and a luxurious ensuite, promising relaxation and rejuvenation. Ascend further down the hall where two additional bedrooms await, offering ample space for rest or productivity. Below, the unfinished basement presents a canvas for your imagination, awaiting your personal touch and design preferences. Excellent location, just minutes from Queens University, Kingston General Hospital, shopping, downtown and numerous restaurants. Meticulously designed and built to the highest standards, this townhome embodies sophistication and comfort, offering a lifestyle tailored to discerning tastes. (id:28302)
Royal LePage Proalliance Realty
14005 Front Road
Stella, Ontario
This gracious home, built in 1850 by artist Daniel Fowler, instantly takes you back to a gentler time. Wander in the garden or through the wooded 12.9 acres. Spend hot summer days enjoying 483 feet of waterfront or lounging on the stone patio. Walk past the drive shed, through the garden gate and you will be charmed with this updated historic gem. Carry on the home’s artistic tradition in your well-lit studio. Entertain in the updated kitchen and cozy living and dining rooms. The main floor bed and bath are perfect for guests. Upstairs, you will find 4 generously sized bedrooms, a bonus office (or teen gaming room), and an updated 3-piece bathroom. Use the “servant’s stairs” to sneak down to the kitchen for a late-night snack. The sturdy barn offers space for storage or hobbies. Freshly painted with a 1-year-old furnace, this home is ready for you to move in and mix up a pitcher of lemonade. Don’t miss this treasure of a home. Amherst Island is perfectly situated within easy reach of Toronto, Ottawa and Montreal. It can only be accessed by ferry which has contributed to the island's cultural and natural heritage landscape preservation, allowing it to remain a hidden gem. The ferry leaves Millhaven hourly at half past the hour, 20 hours/day, 365 days/year. Visitor return fare is $10. (id:28302)
RE/MAX Finest Realty Inc.
222 Old Milford Road
Prince Edward County, Ontario
Nestled amidst nature's embrace, this stunning 3-bedroom bungalow feels like a retreat yet its only moments away from the conveniences of the charming town of Picton. Step inside to discover an open-concept single level layout complete with 9' ceilings and wall-to-wall windows, bathing the living spaces in natural light and offering captivating views of the backyard haven. The bold designer kitchen features a propane cooktop, pasta faucet, wall oven, and a spacious island, perfect for entertaining friends and family. Indulge in ultimate comfort with radiant in-floor heating and sleek ceramic tile floors in the living areas and bathrooms, while wide plank oak flooring adds a touch of warmth and style to the bedrooms. The primary bedroom boasts a lavish 5-piece ensuite, a dressing room, and a convenient laundry area. The ensuite bathroom is spa-like featuring a soaker tub, walk-in shower, and double sinks for added convenience. Next to the 4 pc family bathroom is a spacious second bedroom that includes a walk-in closet and large picture windows. Need extra space for guests or a home office? The office can double as a bedroom and features a pull-down Murphy bed. The sunroom is a great space to unwind, where you can cozy up next to the fireplace with a good book or simply enjoy the ambiance of your surroundings. Step outside and immerse yourself in nature's beauty within the natural and eco-friendly backyard meadow, planted with wildflowers and backing onto green space. Entertain in style on the west-facing patio, complete with an outdoor kitchen with built-in BBQ, pergola, fire-pit, and hot tub, creating the perfect setting for memorable gatherings. A fenced dog run ensures your furry friends can enjoy the outdoors safely, while gardening enthusiasts will delight in the greenhouse and raised garden beds. Don't miss your chance to experience the good life while living in harmony with nature in the heart of Prince Edward County! **** EXTRAS **** Other features include a generator for peace of mind and a spacious two car garage for added convenience and security. Plus you can experience early morning sunrises from the front porch and colourful sunsets from the back patio. (id:28302)
Century 21 Lanthorn Real Estate Ltd.
82 Dublin Street
Peterborough, Ontario
In 1926, a 30 year old New York architect, Walter Blackwell (son of famous architect William Blackwell), designed and built an Arts and Crafts Cottage on the banks of the Otonabee River, just off the downtown in Peterborough, Ontario. The Sutton-Deyman designated heritage home (with a 40% tax reduction for heritage status) is a remarkably well-preserved example of the hand crafted, Tudor Revival style architecture in a spectacular setting on a mature, tree-lined street, sitting on almost 200 feet of waterfront on the Otonabee River. The view is looking north up the river with city parkland on the other side of the river. The recessed oak panel door with the original forged iron hinges, the diamond shaped leaded glass windows, the oak-beamed living room ceiling and hand chiselled stone fireplace, take you back to a time when hand craftmanship was an art form. The home has been carefully updated inside, with period correct updates to the kitchen and bathrooms. The prairie stucco exterior is unique and in excellent condition. At almost 2600 sq. ft. above grade and four bedrooms on the 2nd floor, this home easily fits a family situation. The main floor primary bedroom addition (1946) at the back of the house, facing the river, has an adjoining walkthrough closet and 3pc bath. A long single car garage with entrance into the house was added in 1946 as well. The concrete basement is full and high with a walk-up to the backyard for easy storage of bikes, kayaks and outdoor furniture. The river views from the covered patio off the dining room and from the 2nd floor balcony are serene and peaceful. A one-of-a-kind home, in a one-of-a-kind location, is the only way to describe this timeless property. Original blueprints, recent Home Inspection report, heritage designation and history are available. **** EXTRAS **** The taxes shown are with 40% Heritage Property Tax rebate having been applied from the normal tax rate for 2023 of $8134.20. (id:28302)
Royal LePage Frank Real Estate
35 Old Mill Street
Clarington, Ontario
Nestled in the charming community of Kendal, this custom-built home is complete with high-end luxury finishes throughout! Situated on a 66ft x 165ft estate lot, 35 Old Mill offers ample space to enjoy your time both inside and out! Some standout features are the two-car heated garage, the main floor primary bedroom with ensuite, custom kitchen, large heated mudroom with custom ship lap walls and a heated detached workshop with electrical, 2 sets of laundry (main floor & basement) Outside, the professionally interlocked and landscaped front and backyard is perfect for outdoor gatherings and relaxing! The charm of Kendal extends beyond the property lines, offering a welcoming small town community while still providing easy access to Durham Region amenities. With quick access to highways 115 and 407, commuting becomes a breeze, allowing residents to seamlessly blend small-town living with urban convenience. **** EXTRAS **** See attached feature sheet! Septic recently pumped September 2023. Enjoy the outdoors with close proximity to the Ganaraska Forest hiking trails and the Brimacombe ski hill. (id:28302)
The Nook Realty Inc.
448 Beales Mills Road
Athens, Ontario
This charming country retreat close to Charleston Lake is nestled on just over 3 acres of land. Delightful 3-bedroom, 2-bathroom house offering the perfect blend of country tranquility and modern convenience. The spacious living areas provide ample space for families or guests, while modern comforts like central air conditioning and a forced air furnace ensure comfort in every season. Enjoy the outdoors with your back deck and take in the beauty of the flower gardens and stone fire pit. The property also includes a double car garage and an additional shed in the back offering plenty of storage for vehicles and tools. Also a newly installed septic tank in 2020. Schedule a viewing today and experience the charm and beauty of 448 Beales Mills Road for yourself. NO CONVEYANCE OF OFFERS PRIOR TO 1PM ON MAY 27TH, 2024, HOWEVER SELLER RESERVES THE RIGHT TO REVIEW AND ACCEPT PREEMPTIVE OFFERS WITH A MINIMUM IRREVOCABLE OF 48 HRS. (id:28302)
Modern Brock Group Realty Limited

