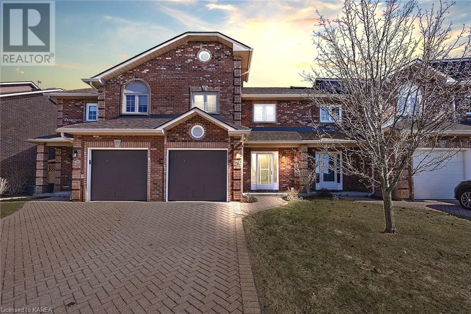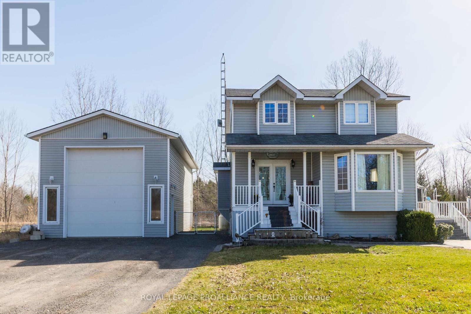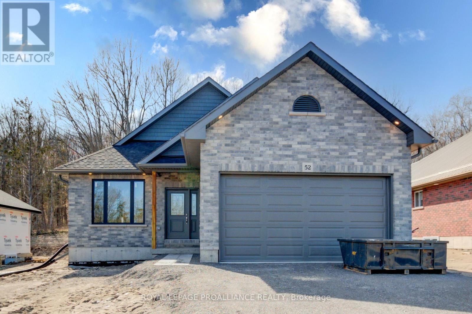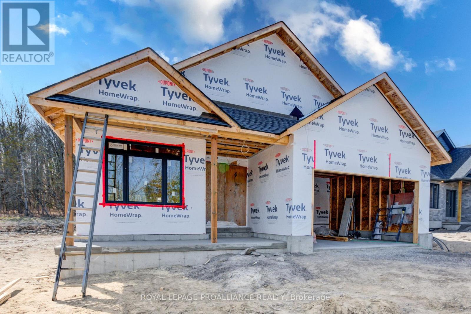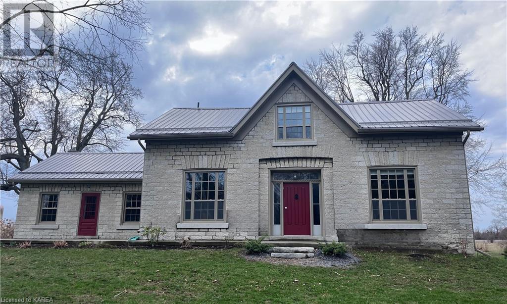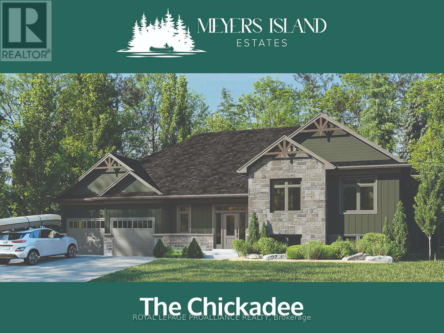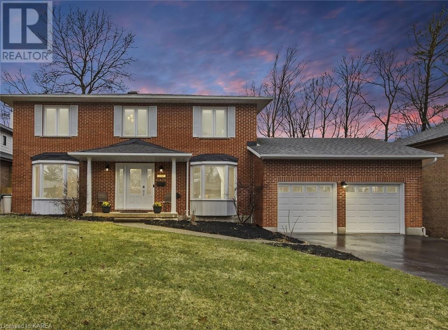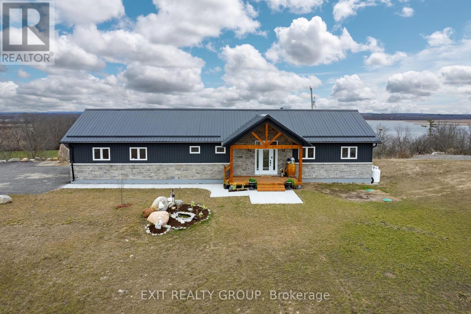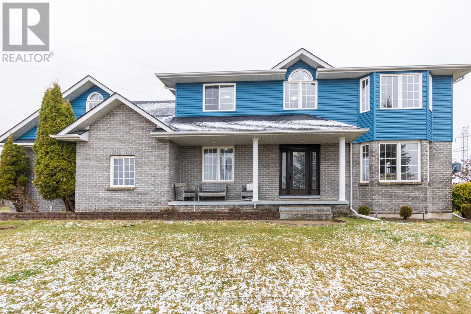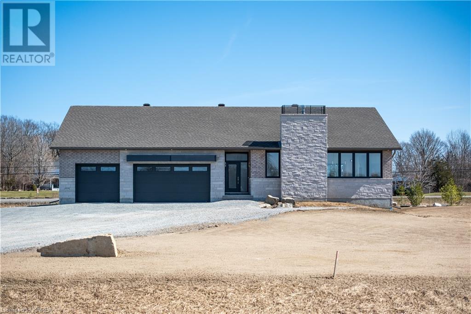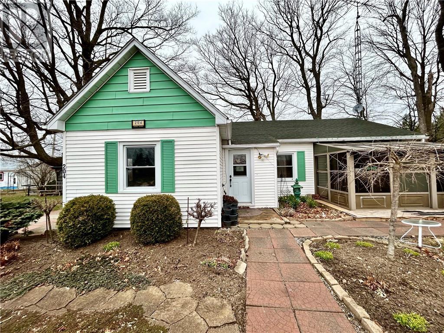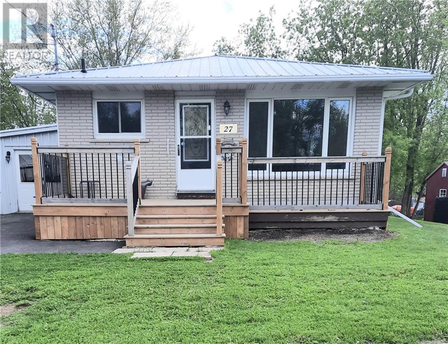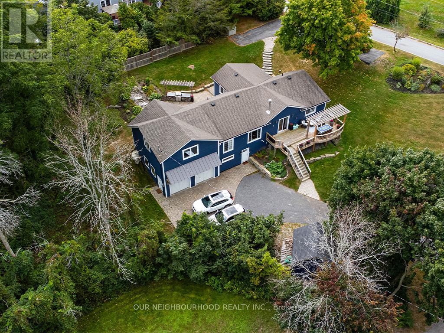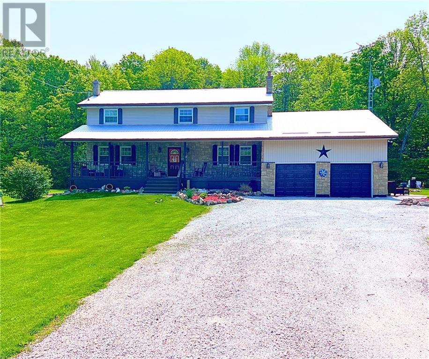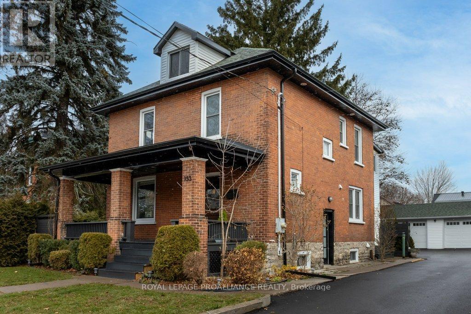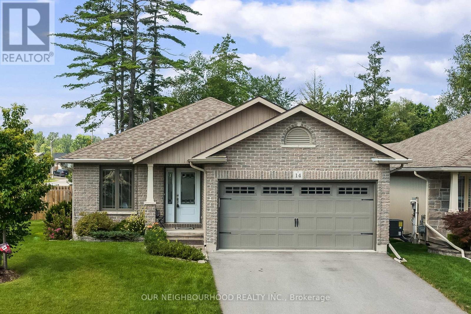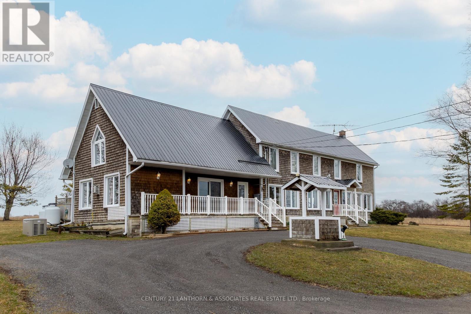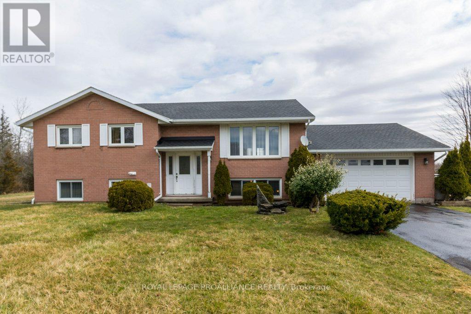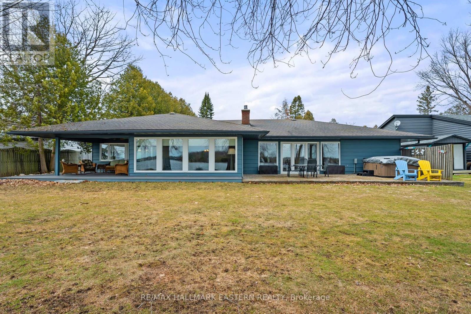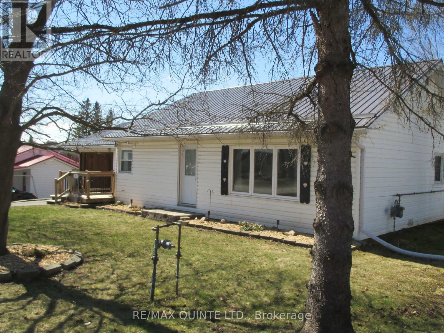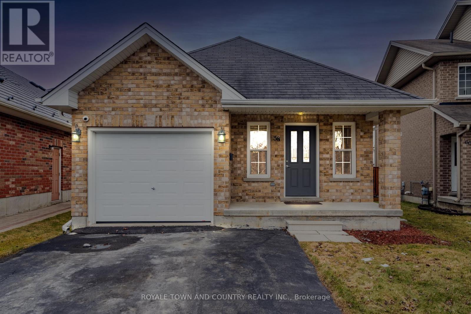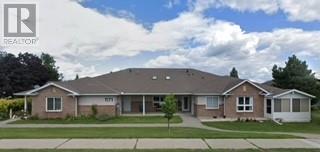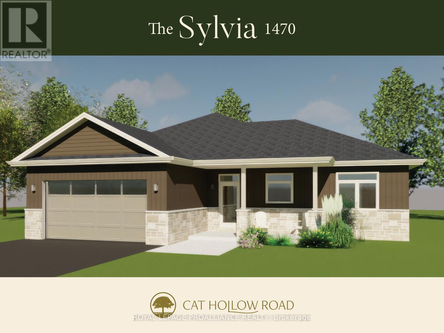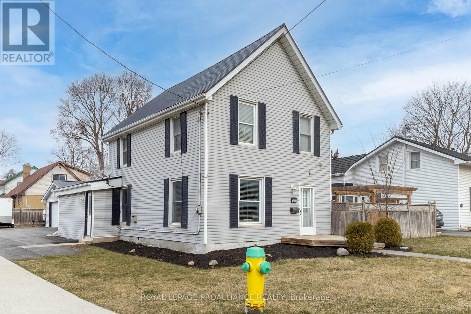1098 King Street W Unit# 29
Kingston, Ontario
Sitting on the shores of Lake Ontario, this executive townhome condo in Commodore's Cove is a pleasure to show. The main floor is bright and inviting with sliding doors that lead to a lovely deck and walking trails along the waters edge. The upper level features 3 spacious bedrooms which includes a well appointed primary with vaulted ceilings, gas fireplace, walk in closet and ensuite. The lower level is finished with a rec room and a convenient 2 piece bathroom. Being close to Lake Ontario Park, golf courses, shopping and downtown, makes this the perfect place to call home. (id:28302)
Royal LePage Proalliance Realty
699 Bigford Road
Quinte West, Ontario
Welcome to 699 Bigford Road! Nestled at the end of a dead end, this 2 story offers a perfect balance of privacy and close to town. Featuring an open-concept kitchen and dining area. Convenient main floor laundry. Direct access from the dining room, to the expansive deck area and fenced portion of the backyard. The pool area beckons you to bask in the sunshine and enjoy lounging by the water. Whether you're hosting poolside parties or simply unwinding in the gazebo after a long day, this outdoor retreat is sure to impress. Upper floor offers an oversized Primary bedroom and cheater ensuite. 2 other great sized bedrooms are on this floor as well. The lower level rec room has a sink and dishwasher installed and is ready to make into a great wet bar or in-law suite kitchenette. Bonus 20x40 detached and heated garage, large enough to house an RV. **** EXTRAS **** newer Furnace and AC , new submersible pump and battery back up (id:28302)
Royal LePage Proalliance Realty
52 Riverside Trail
Trent Hills, Ontario
*NEW PRICING* WELCOME HOME TO HAVEN ON THE TRENT! Currently under construction by McDonald Homes, this 4 bedroom, all brick bungalow is situated on a 250ft deep lot, just steps from the Trent River & nature trails of Seymour Conservation Area and includes numerous upgrades & gorgeous finishes throughout. ""THE ASHWOOD"" floor plan offers open-concept living with over 1550 sf of space on the main floor PLUS a fully finished basement adding even more living space! Gourmet Kitchen boasts beautiful custom cabinetry, quartz countertops and sit up breakfast bar. Great Room with soaring vaulted ceilings and a floor to ceiling stone clad gas fireplace. Enjoy your morning coffee on your deck overlooking the serene backyard that edges onto woods. Large Primary Bedroom with WI closet & WI Tile Shower in Ensuite. 2 car garage with access to Laundry Room. Luxury Vinyl Plank/Vinyl Tile flooring throughout main floor. Includes Municipal services & Natural Gas, Central Air, 7 yr TARION New Home Warranty. Possession as early as May/June 2024, or later closing dates available. A stone's throw to new Sunny Life Wellness & Recreation Centre with pool and arena (2024), downtown, restaurants, hospital, boat launches & more! (id:28302)
Royal LePage Proalliance Realty
54 Riverside Trail
Trent Hills, Ontario
**NEW PRICING** LIVE IN TRANQUILITY AT HAVEN ON THE TRENT ON A BEAUTIFUL WOODED LOT! This ALL BRICK & STONE, 2 bedroom, 2 bath home is situated just steps from the Trent River & nature trails of Seymour Conservation Area. Currently under construction by McDonald Homes with so many upgraded features & superior finishes throughout, this popular 1665 sqft ""CEDARWOOD"" floor plan offers open-concept main floor living with 9 ft ceilings, perfect for retirees or families alike. The home welcomes you into the large front foyer. Gourmet Kitchen boasts beautiful staggered height cabinetry & quartz countertops with an Island perfect for entertaining. Great Room & Dining Room with soaring vaulted ceilings. Enjoy your morning coffee on your deck overlooking your backyard that edges onto forest. Large Primary Bedroom with WI closet & Ensuite Glass & Tile shower. Second large bedroom can be used as an office...WORK FROM HOME with Fibre Internet! Quality Laminate & Vinyl Tile flooring throughout main floor. Upgrade to finish lower level with 2 beds, bath & Rec Room. Includes Municipal services & Natural Gas, Central Air, 7 yr TARION New Home Warranty. Possession as early as July 2024, or later closing dates available. A stone's throw to new Sunny Life Wellness & Recreation Centre with pool and arena (2024), downtown, restaurants, hospital, boat launches & more! (id:28302)
Royal LePage Proalliance Realty
2165 Rutledge Road
Sydenham, Ontario
A fusion of traditional charm and modern sophistication awaits you in this completely updated stone farmhouse in South Frontenac. This home masterfully blends 19th-century architecture with energy-efficient advancements. Thoughtful renovations have added a modern kitchen and bathrooms while retaining the charm of hardwood floors, tin ceilings, and deep window wells. Enter the spacious foyer, leading to a versatile 438 sq ft coach house with stone walls and a warm propane fireplace. Step out through French doors to a serene, landscaped garden and stone patio with hot tub and fire pit. The kitchen dazzles with high-end appliances, stone counters, and a walk-in pantry with a wine fridge. The inviting living room includes vintage cabinetry, while the main-floor primary bedroom features garden views, a vast walk-in closet, and an ensuite with heated floors. Upstairs, three bedrooms and a renovated bath with a claw foot tub await. The property includes a rebuilt garage (684 sq ft) and a spacious barn for ample storage, with a treed one-acre lot offering raised garden beds, fruit trees, and a playhouse/garden shed for ultimate privacy. Updates include new roof, windows, doors, plumbing, insulation, heating upgrades, and more (full list available). The neighbouring farm offers security and the farmer plows the driveway. Located near Sydenham's beaches and trails, this home is a perfect blend of peaceful countryside and convenient proximity to Kingston. Don't miss this gem! (id:28302)
RE/MAX Finest Realty Inc.
Lot 1 Riverside Boulevard
Trent Hills, Ontario
OPEN HOUSE check in location is at 248 Durham St.S., Colborne. Welcome to your dream home oasis nestled on Meyers Island, a prestigious community offering the perfect blend of tranquility and convenience. Located in Campbellford with easy access to schools, a hospital, and recreational facilities. Situated on a 4.6-acre corner estate lot adorned with mature trees, offering privacy and exclusivity. Boasting 3 bdrms and 2.5 bthrms, open-concept layout with a great rm, dining area, and kitchen featuring beautiful quartz countertops, a large island, pantry and ample counter space. 9 ft. smooth ceilings throughout, quality craftsman details and large windows. Covered front porch and a spacious back deck, perfect for enjoying the serene surroundings and entertaining guests. Explore the natural beauty of the area with access to several conservation parks and a local boat launch for those who enjoy water activities. Built by Fidelity Homes, a prestigious local builder, offering a October 31, 2024 closing & 7 Year TARION New Home Warranty. (id:28302)
Royal LePage Proalliance Realty
636 Rankin Crescent
Kingston, Ontario
Welcome to Bayshore Estates, a community of exquisite homes nestled in a mature area near Lake Ontario with waterfront access, located in one of the premier regions of west-end Kingston. This all-brick two-story home has been meticulously maintained, featuring a living and dining room, a cozy family room with a wood-burning fireplace, a main floor office, a two-piece powder room, and a stunning, luminous kitchen with granite counter tops and stainless steel appliances overlooking the heated sports pool and charming backyard on an amazing 69 X 115 lot. The upper level boasts four bedrooms, including a spacious primary bedroom with an updated ensuite (2019) featuring a standalone glass shower, a deep soaker tub, and double sinks with granite counter tops. The lower level provides a fifth bedroom, a three-piece bathroom, a workout area, a recreational space, a bar-ready corner, and a cedar sauna. With a newer furnace (2023), patio door (2020), updated second-floor windows (2012-2016), an EV-ready plug in the garage, and many more updates, this home is ideal for a bustling family and perfect for hosting friends. Walking trails, schools, churches, shopping, marinas, golf courses and driving range all near by. A short drive will take you to Queen's University and Kingston General Hospital.. Welcome to your new home! (id:28302)
Sutton Group-Masters Realty Inc Brokerage
266 Catchmore Road
Trent Hills, Ontario
Welcome to your new home! Nestled in the tranquility of a quiet and peaceful setting, yet conveniently close to all amenities, this home and 3 acre property offers the best of both worlds. Step inside and discover a spacious haven boasting four bedrooms, two luxurious full bathrooms with the potential to include a third. Built in 2021, this custom masterpiece exudes modern elegance and thoughtful designs at every turn. Imagine entertaining friends and family in the expansive living areas or on the cover deck overlooking the Trent River offering breathtaking water views; or retreating to your private sanctuary in the primary bedroom featuring a large walk-in-closet, full ensuite bath with granite counters, porcelain tiled flooring + shower with a glass door. This sanctuary space also encompasses a separate patio door leading to the large covered deck, perfectly equipped to support a hot tub. The real charm lies in the details from the gleaming hardwood flooring to the 12 foot wide patio doors on both levels to the immaculate bright picturesque kitchen boasting granite countertops and a large functional island, every upgrade has been carefully chosen to elevate your living experience. Then on those chilly evenings, gather around the cozy wood-burning fireplace in the main level living room, creating memories that will last a lifetime. Lets not forget the walkout lower level, offering endless possibilities for a recreation room and is currently plumbed-in and ready to go to install a second kitchen if desired. Whether it's a quiet retreat or a vibrant gathering space, this home and property truly has it all. Conveniently located than 10 minutes to the quaint town of Campbellford and only 15 minutes to Stirling. So come, experience the perfect blend of serenity and convenience and make this home and property with stunning panoramic views, your very own. (id:28302)
Exit Realty Group
41 Wiser Road
Belleville, Ontario
Welcome to 41 Wiser Rd. Country living at its finest. This spacious 2 storey home sits on a 1.3 acre lot on dead end road 5 minutes North of Belleville and HWY 401. New high efficiency furnace installed in 2022. Lots of space both inside and out for you and your extended family. Enjoy a coffee on the covered front porch overlooking farmer's fields. Inside the grand front foyer you'll find a den, 2-piece bath, open concept kitchen with island, granite counters and pantry along with doors to your backyard. Completing the main floor is a formal dining room (or an awesome games room), living room, family room and laundry room with inside entrance to the oversized 2 car garage. The second level offers an expansive primary suite with huge walk-in closet and 5 piece bath including soaker tub, tiled walk-in shower and double sinks. You'll also find 2 more large bedrooms, 4 piece bath & a huge bonus room that could be another bedroom, playroom or great storage space. Need even more living space? The full unfinished basement awaits your creative and personal touch! Check out this perfect family home today. (id:28302)
Century 21 Lanthorn & Associates Real Estate Ltd.
158 Summerside Drive
Inverary, Ontario
The 'Algonquin' model home, all brick bungalow with I.C.F foundation, built by Matias Homes with 1,975 sq.ft. of living space and sitting on 1.5-acre lot features 3 bedrooms, 2 baths, spectacular hardwood floors throughout and ceramic in wet areas. The open concept main floor with 9 ft ceilings, dining area, cozy living room with fireplace, oversized kitchen with island and generous use of windows throughout, allow for plenty of natural light. Finishing off the main floor is a laundry closet, 4-pc upgraded main bath, enormous primary with walk-in closet and exterior access to the rear covered deck , 4-pc upgraded ensuite and 2 generously sized bedrooms. The lower level is partially finished with a rough-in for a 3-pc bath for future development. The oversized triple car garage makes a great use for extra storage space. Don't miss out on this great opportunity to own a custom-built home just a short drive from Kingston. (id:28302)
Royal LePage Proalliance Realty
204 R33 Route
Portland, Ontario
Discover your ideal retreat just outside Portland, ON, nestled conveniently between Smiths Falls & Kingston, offering easy access to the scenic Rideau Canal system. Step into this deceptively spacious bungalow boasting 3 bedrooms and 1 1/2 bathrooms. Enjoy the convenience of main floor laundry with built-in drawers and a kitchen designed for culinary enthusiasts, featuring an island and ample cabinet space. Adjacent, the dining room invites shared meals amidst hardwood floors and custom-built corner cabinets with leaded glass doors. Unwind in the inviting living room adorned with craftsman details, complete with a cozy propane fireplace. Outside, a circular driveway at the front & separate rear driveway lead to a garage/workshop. Descend to the lower level, where a generous rec room awaits, accompanied by a convenient 2 pc bathroom /w rough-in for shower. Large lot /with gardens and gazebo! Don't miss this opportunity—schedule your viewing today. Minimum 24-hour irrevocable required. (id:28302)
Realty Executives Real Estate Ltd
27 Philip Street
Smiths Falls, Ontario
Welcome to this charming 3-bedroom bungalow nestled on a serene and quiet street. Step inside to discover recently updated floors that exude modern elegance throughout the home. The spacious living area provides a perfect setting for relaxation and entertainment. The highlight of this property is the attached workshop, providing a great space for DIY projects, hobbies, or extra storage. With convenient access from the house, it's a versatile addition that enhances the functionality of the home. The convenience continues with a newly paved driveway in 2023, ensuring ample parking space for you and your guests. Plus, the partially fenced backyard is perfect for outdoor activities. Located close to amenities, including shops, restaurants, and recreational facilities, this bungalow offers the ideal blend of comfort and convenience. Whether you're enjoying a peaceful evening at home or exploring the vibrant neighborhood, this property promises a lifestyle of ease and enjoyment. (id:28302)
Royal LePage Advantage Real Estate Ltd
14 Eastern Avenue
Prince Edward County, Ontario
Paradise in The County! Welcome to your dream home! This beautiful bungalow sits on .62 acres with the Bay of Quinte across the street! With water views from south facing windows, this updated home offers you the ultimate in country living. Walk in the front door to a gorgeous open concept floor plan. The living room w/hardwood flrs features a WETT certified new wood stove and has a walk out to a deck with water views. The gourmet kitchen shows true pride of ownership! Stunning quartz counters, famers sink, under cabinet lighting, pantry with pull-out shelving, custom built butler's server and so much more! Enjoy those Christmas dinners in the dining area w/hardwood floors, additional walk out to gardens and overlooks a lovely sitting area. The primary suite features large picture window, 3pc ensuite and huge custom built w/I closet with shelving. This once in a lifetime home also comes with a walk out basement. Large rec room w/custom shelving and b/I electric fireplace. **** EXTRAS **** Finished laundry room, gym area and additional storage areas. Large double car garage w/loft area of 552 sq ft, an ideal man-cave or guest suite! Over $43k in updates. Please see feature sheet attached, list of updates since owned. (id:28302)
Our Neighbourhood Realty Inc.
679 Armstrong Line
Maberly, Ontario
Escape to the tranquility of country living! Imagine your days w/ a thrilling ride on the nearby ATV/Snowmobile trail or launching your boat for a day on the water, all within mins of your doorstep. Nestled between the vibrant cities of Ottawa & Kingston, this charming 4-bed, single-family home offers the perfect blend of rural serenity & urban convenience. Not to mention, it's only an 18-min drive to beautiful Heritage Perth, ON. Situated on a private 1.28-acre lot with no rear neighbours & the convenience of a 2-car garage w/ practical workshop & a spacious front porch where you can unwind. Inside, discover a lrg primary bedroom w/ convenient 2-pc ensuite & roomy walk-in. Fall asleep to the sound of raindrops on the metal roof & wake up to the melodic chirping of birds. Envision yourself hosting summer BBQs, savouring refreshing beverages & relishing the aroma of fresh cut grass! Take Hwy 7 to Armstrong Line & experience this spacious home in need of only minor TLC for yourself! (id:28302)
Realty Executives Real Estate Ltd
153 George Street
Belleville, Ontario
Welcome to 153 George Street, a charming home located in the highly sought after Old East Hill! A prime location within walking distance of downtown, the Farmers Market, schools, parks and the scenic Bay of Quinte and its picturesque walking trails. Emanating pride of ownership both inside and out, this home has received many updates. Upon entry, you are greeted by a flowing open concept layout connecting the living room, dining area, and a spacious updated kitchen with granite counters. The addition of a mud room and main floor 2 piece bathroom is excellent for hosting loved ones. Upstairs, discover four sizable bedrooms, with the primary bedroom featuring a spa-like 5-piece en-suite boasting a generous soaker tub. The bonus finished attic space offers versatile potential, ideal for a home office or gym. This residence invites you to simply up-pack, indulge in the Old East Hill experience, and make this captivating residence your own. Be sure to ask about the extensive list of upgrades. (id:28302)
Royal LePage Proalliance Realty
14 Aspen Drive
Quinte West, Ontario
This gorgeous 4 bed 3 bath Brick Bungalow, with 2 car garage and fully finished basement sits on one of the best lots in the extremely popular Brookshire Meadows development. Backing onto the 5 acre park and benefitting from a fully fenced yard, this stunning home offers plenty of privacy without sacrificing the comforts of modern living. Main level offers gorgeous kitchen cabinets with crown moulding + large island w breakfast bar, 9' patio door from the large family room leading to the fenced yard w patio for entertaining, primary bedroom w ensuite and walk-in closet, high quality laminate & ceramic flooring throughout the entire home. A 2nd bed and full bath round out the main floor. The fully finished lower floor offers a huge rec room + laundry room with handsome storage cabinets, 2 more bedrooms, full bathroom + plenty of storage. Other features include: central air, attached garage with inside entry to mudroom. All within 10 min to CFB Trenton, 401, shopping + in-demand schools. **** EXTRAS **** Well established trees, bushes and shrubbery in the yard, basement window well covers, in-ground sprinkler system, HRV for health, interlocking walkway, Gazebo and Garden Shed. Only one neighbour! See Multimedia Link for Video + Floor Plans (id:28302)
Our Neighbourhood Realty Inc.
338 Cold Creek Road
Prince Edward County, Ontario
Nestled on a 1 acre lot surrounded by trees, 338 Cold Creek Road is being offered for sale for the first time in 50 years. This 4-bed, 2-bath home was originally built by John Baird, sometime around 1847. Now lovingly updated with all your modern-day amenities; a metal roof, geothermal heating system and back-up generator to ensure your utmost comfort. Influenced by loyalist architecture, this 3200+ square foot home has a welcoming kitchen with stone countertops that leads into a large dining and living area bathed in sunlight with southern exposure. Featuring original pine floors and restored wood beams. Attached to the East of the home is a spacious family room boasting a soaring cathedral ceiling and additional loft area connecting to the second floor bedrooms. Across the road, a 1200 square foot, 2-level, plus loft, garage provides ample space for extra storage and hobbyists alike. **** EXTRAS **** Click the brochure link for a full history on the home and additional information! (id:28302)
Century 21 Lanthorn & Associates Real Estate Ltd.
224 Taft Road
Prince Edward County, Ontario
Welcome to the County with it's Wineries, Breweries, Art Studios and Beaches. This home is a must to view and has 2 + 2 Bedrooms, 2 Baths, finished throughout with a walk up from Recreation Room to Garage. Main floor is open concept and includes a kitchen with a lot of cupboard and counter space, access to deck off dining area /living room. Lower Level has propane gas fireplace in recreation room, Enjoy your summers in the above ground pool and hot tub plus separate workshop and storage shed. Decking for pool and hot tub as is. (id:28302)
Royal LePage Proalliance Realty
1201 Nuforest Drive
Smith-Ennismore-Lakefield, Ontario
Discover waterfront living on Chemong Lake! This unique 5-bed, 3-bath bungalow boasts 3200 sq ft of comfort in a desirable quiet area. Enjoy having everything on one level with no steps to contend with. Ample parking for you and your guests plus an oversized double car garage. The level lot offers 103 ft of excellent waterfront for swimming and allowing you to enjoy miles of lock free boating on the Trent Severn Waterway. Both the kitchen & ensuite bath have in-floor heating, main living area has bamboo flooring & stone fireplace with gas insert. Relax in the hot tub, sauna & various outdoor seating areas. On good municipal roads only minutes to Bridgenorth, 20 mins to Peterborough. Embrace the waterfront lifestyle with convenience and charm! (id:28302)
RE/MAX Hallmark Eastern Realty
296 Durham Street S
Madoc, Ontario
2 bedroom bungalow in Madoc Village. Move in Ready! Kitchen with bright windows, dining room and living room combination, large pantry. Large bathroom with walk-in shower and main floor laundry. Full unfinished basement with walk up, would be ideal to finish into a family room and bedroom. Also there is a cold room for your preserves and goods. Freshly painted. Back yard with new deck and newly fenced in, for dog to run, with gate or safe area within large yard. Property extends behind the fenced area, backs onto Deer Creek so no neighbours behind. Many updates including roof (late 2023) eavestroughing with gutter guards, enclosed carport. Close to all amenities, shopping, churches, schools, skate board park, dog park. Great for the first time Buyer or Buyer looking to downsize (id:28302)
RE/MAX Quinte Ltd.
58 Laurent Boulevard
Kawartha Lakes, Ontario
Welcome to this spacious 2+2 bedroom, THREE bathroom bungalow centrally located in the heart of Lindsay! This charming home offers convenient access to all that Lindsay has to offer! As you step inside, you'll be greeted by a large foyer inviting you either to the main floor which offers an open concept living, kitchen, and dining area, perfect for both everyday living and entertaining. Upstairs you'll also find a large primary with a two-piece ensuite, and a second bedroom and bathroom. Downstairs you will find a TURNKEY IN LAW SUITE which includes a open concept kitchenette, with a living and dining area. A third bathroom and an additional two bedrooms, providing additional space for guests or extended family members. Conveniently, the home features a single car attached garage, providing protection for your vehicles and storage space for your belongings. Don't miss out on the opportunity to make this versatile and centrally located bungalow your own! Pre Home-Inspection available! (id:28302)
Royale Town And Country Realty Inc.
1171 Millwood Avenue Unit#4
Brockville, Ontario
Great location in the heart of Brockville central location with the end unit and your exclusive parking spot just steps away from your personal private entrance. You will find yourself close to shopping walking path,24hr notice for showings. Vacant 01/06/24 (id:28302)
Homelife/dlk Real Estate Ltd.
4 Cat Hollow Road
Cramahe, Ontario
OPEN HOUSE check in location at 248 Durham St.S., Colborne. Beautiful 3 Bed 2 Bath craftsman inspired bungalow in the desirable village of Colborne, ON. Currently being constructed by the prestigious local builder, Fidelity Homes. Walk into this home and you instantly feel invited with the open concept floor plan, 9ft smooth ceilings and the view through the whole main floor out to the backyard. The Sylvia model offers over 1400 sq ft of contemporary design and open concept living space. The kitchen is designed with beautiful cabinetry and is open to the dining room and great room creating a lot of natural light and perfect for entertaining. In the primary bedroom you will find a walk-in closet and a private ensuite bathroom. This home also has two additional generously sized bedrooms. This home is 1 out of 12 newly built homes on a brand new cul-de-sac called Cat Hollow Road with municipal water/sewer and natural gas. September 5th, 2024 closing available & 7 Year TARION New Home Warranty. (id:28302)
Royal LePage Proalliance Realty
24 Grove Street
Belleville, Ontario
Perfectly situated, this two-story home is a haven for entertaining, boasting an expansive backyard retreat. Enclosed by a full fence, discover a heated in-ground pool, a covered gazebo ideal for lounging, and a designated garden section. Ample paved parking and a detached double car garage ensure convenience. Indoors, find three bedrooms (one currently utilized as an office/den)and two baths. the spacious living room showcases hardwood flooring, a cozy gas fireplace, a sitting area with cultured stone accent wall, and a media space. A separate dining room offers elegance with its stone focal wall and laminate flooring. The well-appointed kitchen features oak cabinets, a built-in buffet, a pantry, an island with a wine rack, and a tumbled marble back-splash. On the second floor you will discover two additional bedrooms and a laundry closet. The primary bedroom has en-suite privileges to a recently renovated 4 piece bath. **** EXTRAS **** Additional highlights include new metal roof installed 2021, new pool liner 2023, and a full electrical service upgrade 2016. Don't miss out on the chance to make this property your own and start creating unforgettable summer memories. (id:28302)
Royal LePage Proalliance Realty

