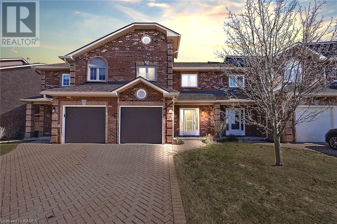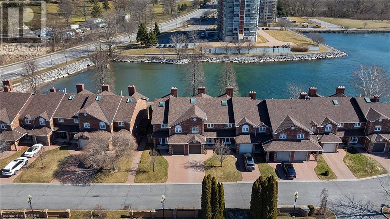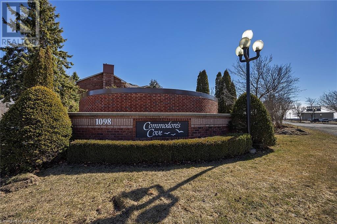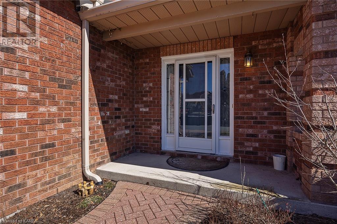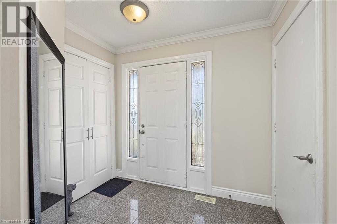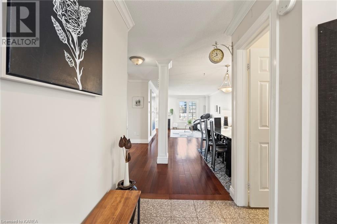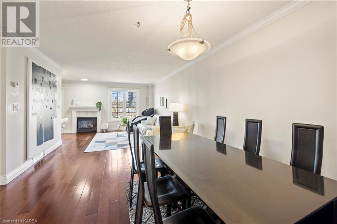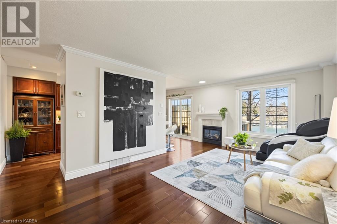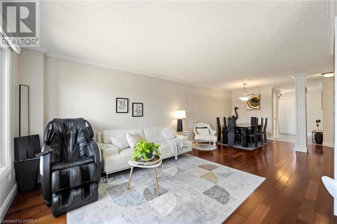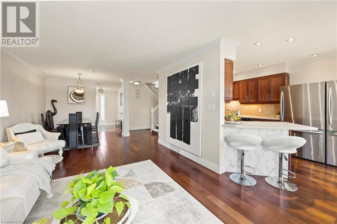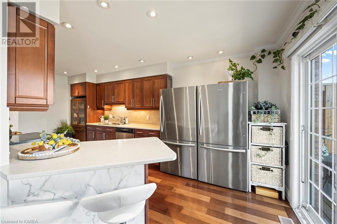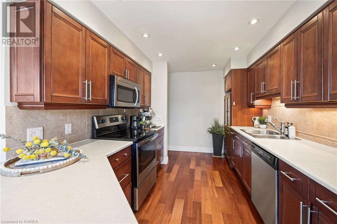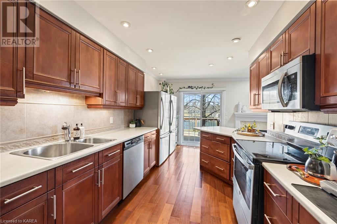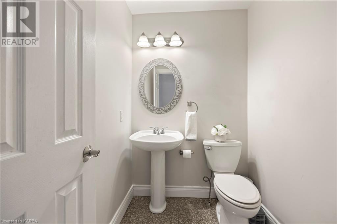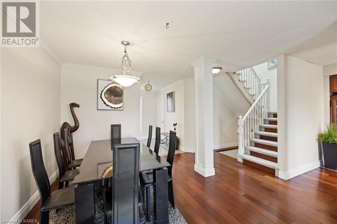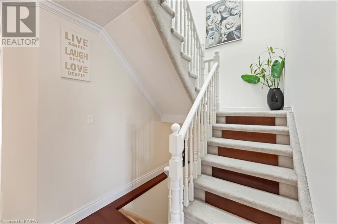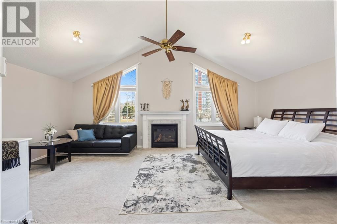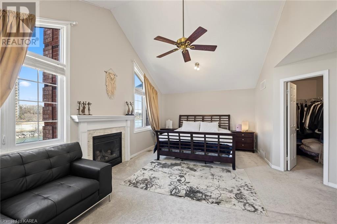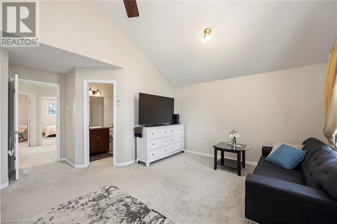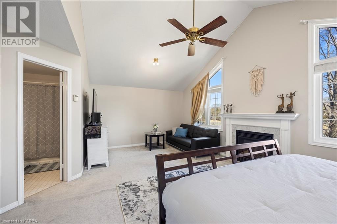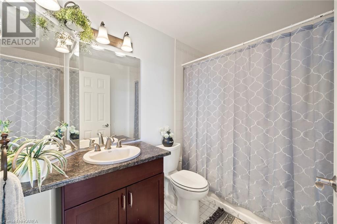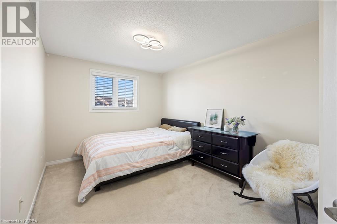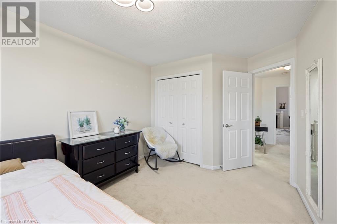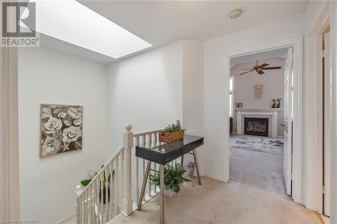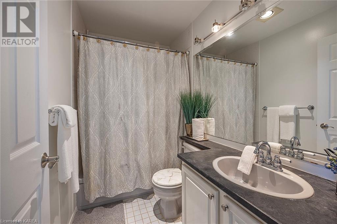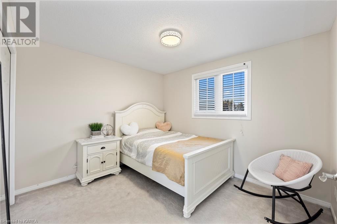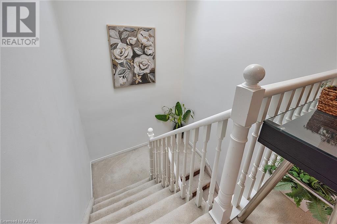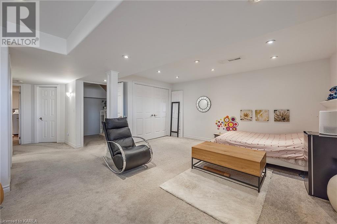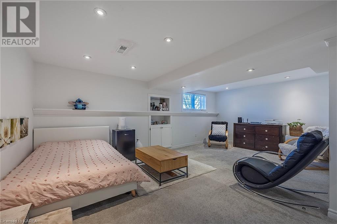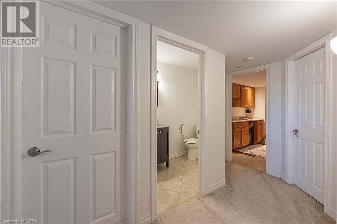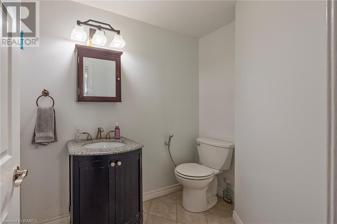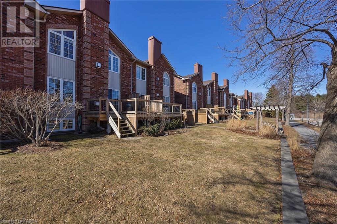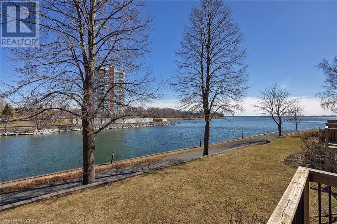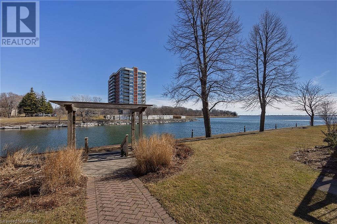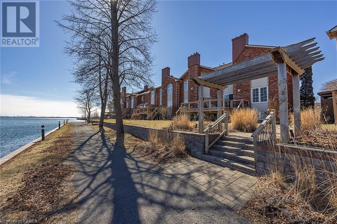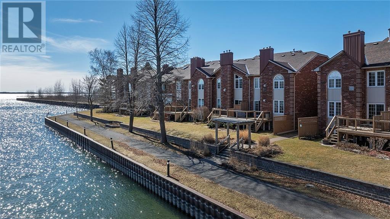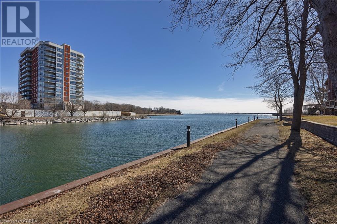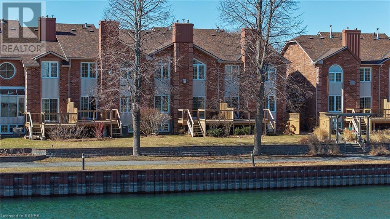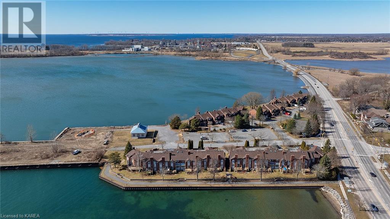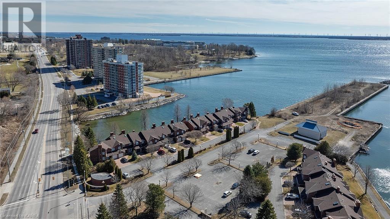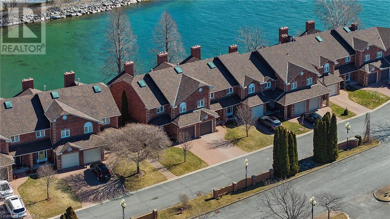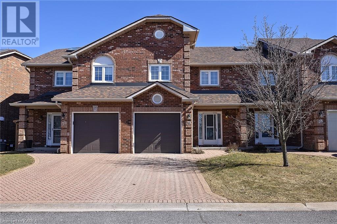1098 King Street W Unit# 29 Kingston, Ontario K7M 8J1
Interested?
Contact us for more information
$699,900Maintenance, Insurance, Landscaping
$808 Monthly
Maintenance, Insurance, Landscaping
$808 MonthlySitting on the shores of Lake Ontario, this executive townhome condo in Commodore's Cove is a pleasure to show. The main floor is bright and inviting with sliding doors that lead to a lovely deck and walking trails along the waters edge. The upper level features 3 spacious bedrooms which includes a well appointed primary with vaulted ceilings, gas fireplace, walk in closet and ensuite. The lower level is finished with a rec room and a convenient 2 piece bathroom. Being close to Lake Ontario Park, golf courses, shopping and downtown, makes this the perfect place to call home. (id:28302)
Open House
This property has open houses!
2:00 pm
Ends at:3:30 pm
Property Details
| MLS® Number | 40570433 |
| Property Type | Single Family |
| Amenities Near By | Golf Nearby, Hospital, Marina, Park, Public Transit, Schools, Shopping |
| Features | Skylight |
| Parking Space Total | 2 |
| Water Front Name | Lake Ontario |
| Water Front Type | Waterfront |
Building
| Bathroom Total | 4 |
| Bedrooms Above Ground | 3 |
| Bedrooms Total | 3 |
| Appliances | Dishwasher, Dryer, Refrigerator, Stove, Washer |
| Architectural Style | 2 Level |
| Basement Development | Finished |
| Basement Type | Full (finished) |
| Construction Style Attachment | Attached |
| Cooling Type | Central Air Conditioning |
| Exterior Finish | Brick |
| Fireplace Present | Yes |
| Fireplace Total | 2 |
| Fixture | Ceiling Fans |
| Half Bath Total | 2 |
| Heating Type | Forced Air |
| Stories Total | 2 |
| Size Interior | 2038 |
| Type | Row / Townhouse |
| Utility Water | Municipal Water |
Parking
| Attached Garage |
Land
| Access Type | Road Access |
| Acreage | No |
| Land Amenities | Golf Nearby, Hospital, Marina, Park, Public Transit, Schools, Shopping |
| Sewer | Municipal Sewage System |
| Size Total Text | Unknown |
| Surface Water | Lake |
| Zoning Description | B3.216 |
Rooms
| Level | Type | Length | Width | Dimensions |
|---|---|---|---|---|
| Second Level | Bedroom | 9'10'' x 15'1'' | ||
| Second Level | 4pc Bathroom | Measurements not available | ||
| Second Level | Bedroom | 11'0'' x 9'11'' | ||
| Second Level | 4pc Bathroom | Measurements not available | ||
| Second Level | Primary Bedroom | 21'2'' x 17'7'' | ||
| Lower Level | 2pc Bathroom | Measurements not available | ||
| Lower Level | Storage | 3'8'' x 7'2'' | ||
| Lower Level | Recreation Room | 20'8'' x 17'8'' | ||
| Main Level | 2pc Bathroom | Measurements not available | ||
| Main Level | Kitchen | 9'3'' x 18'6'' | ||
| Main Level | Dining Room | 13'10'' x 11'1'' | ||
| Main Level | Living Room | 11'9'' x 15'6'' | ||
| Main Level | Foyer | 8'3'' x 9'2'' |
https://www.realtor.ca/real-estate/26742197/1098-king-street-w-unit-29-kingston

