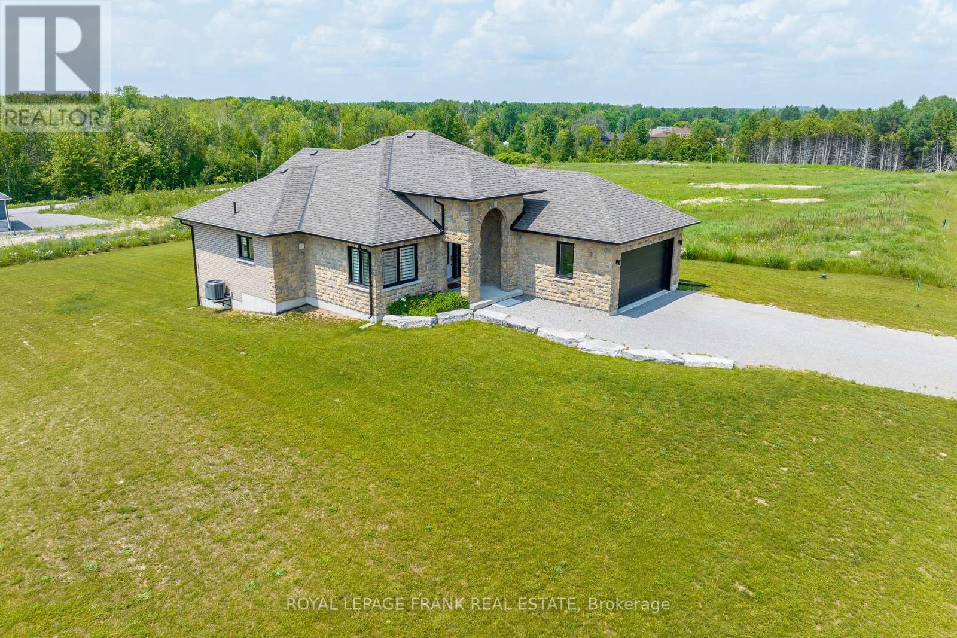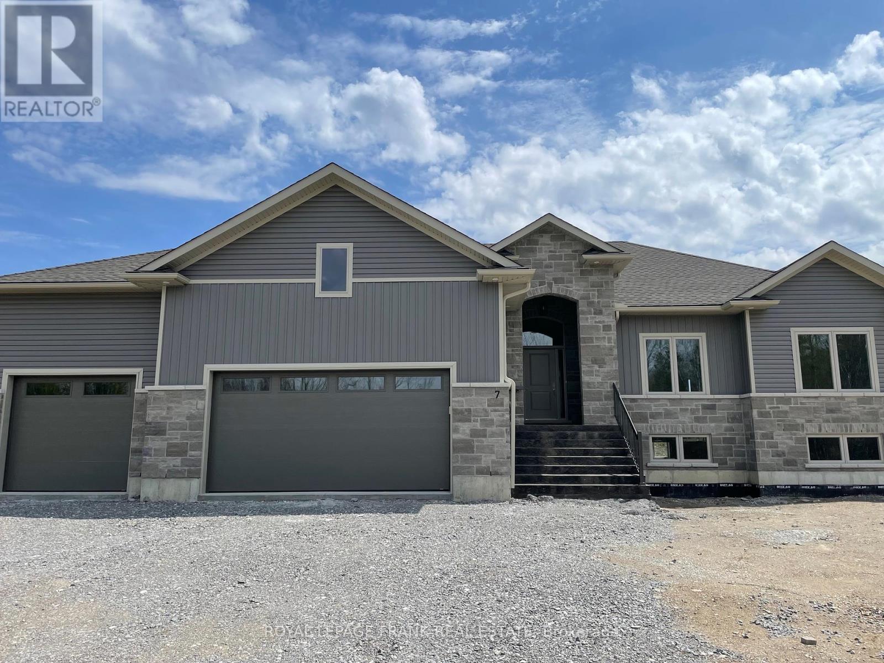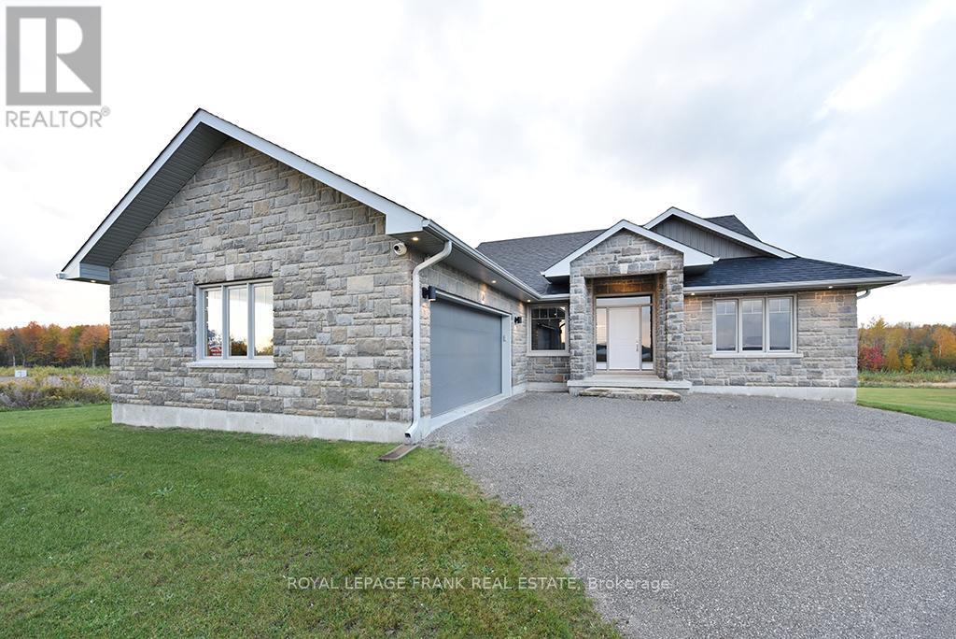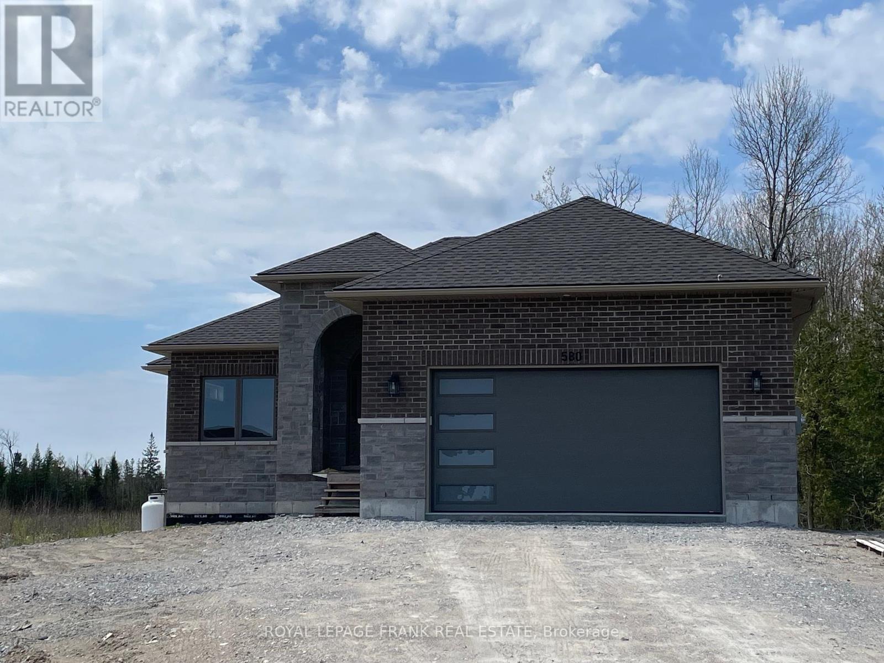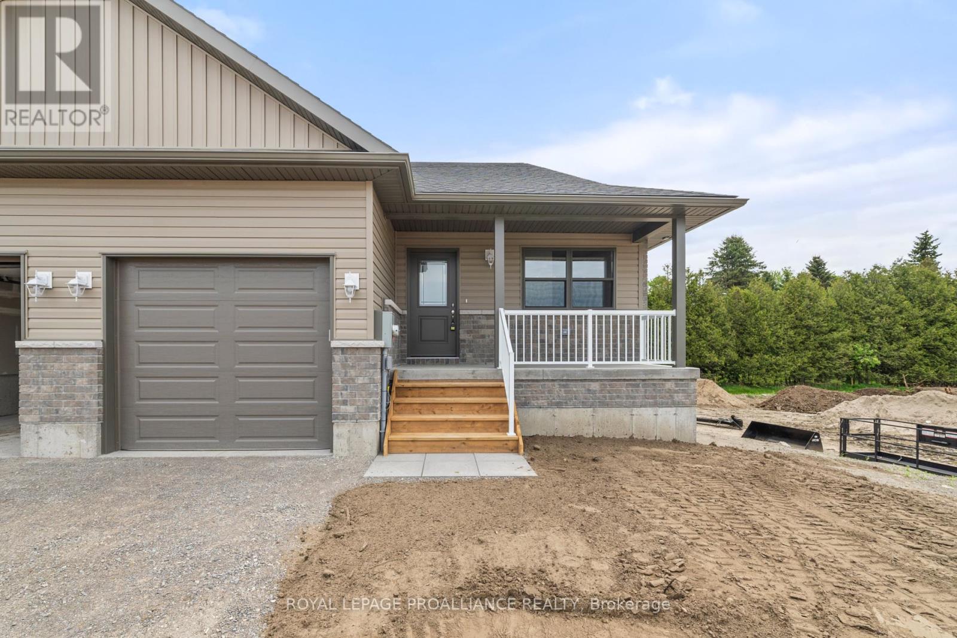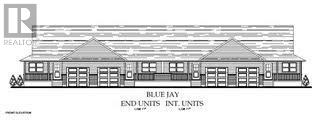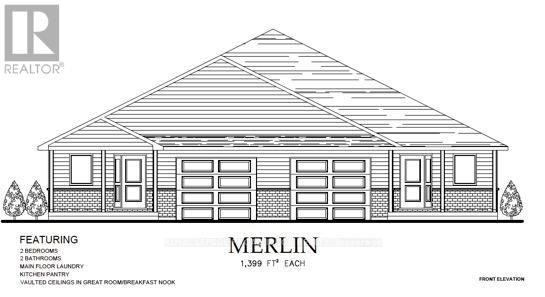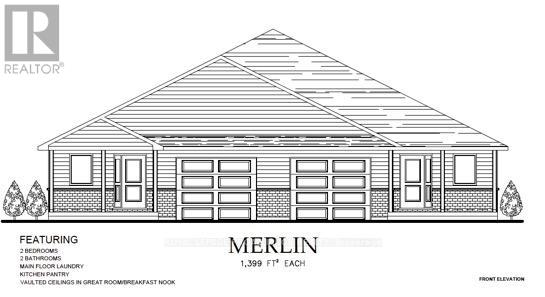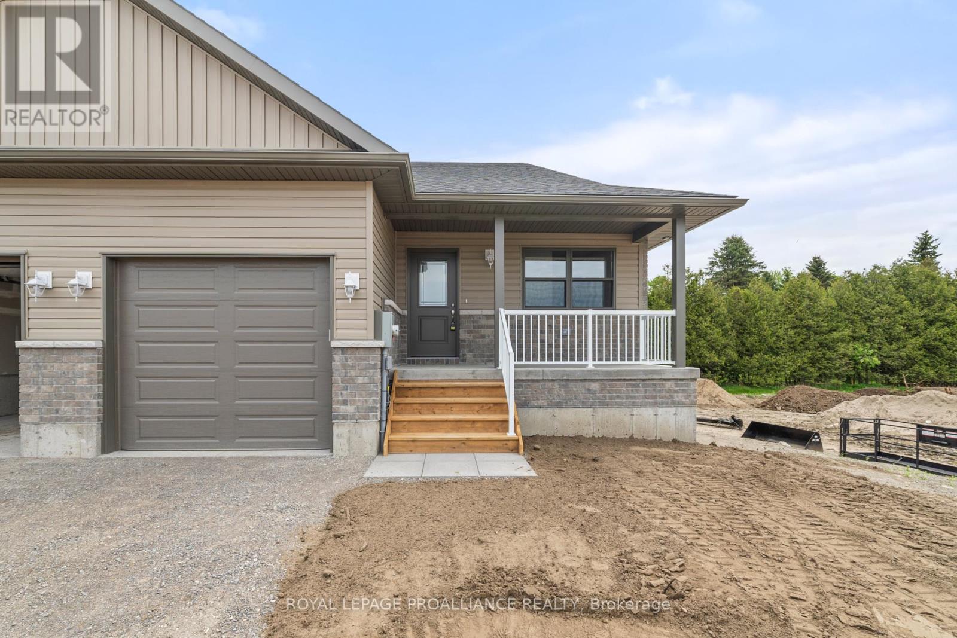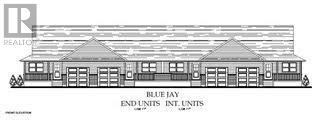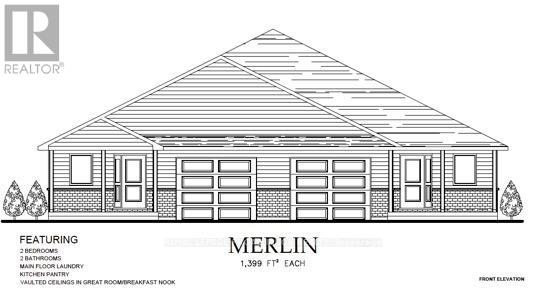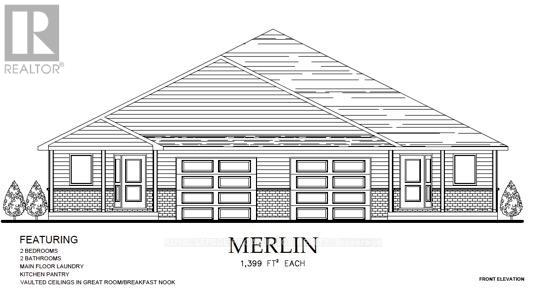16 Avalon Dr
Kawartha Lakes, Ontario
OPEN HOUSE SUNDAY MAY 19TH 12-2PM. Elegant stone & brick 3 bedroom bungalow boasting picturesque views of Sturgeon Lk. A covered porch guides to you a grand foyer, unveiling an open concept Kitchen Grand Rm. adorned with a vaulted ceiling. The Kitchen showcases quartz countertops, a stylish backsplash & a spacious entertainment breakfast bar. The dining area provides access to a deck! **** EXTRAS **** Welcome to Sturgeon View Estates nestled on the shores of Sturgeon Lake. All homes are Freehold with access to the 160' dock. Several Models to choose from starting at $1,099,000. (id:28302)
Royal LePage Frank Real Estate
7 Nipigon St
Kawartha Lakes, Ontario
OPEN HOUSE SUNDAY MAY 19, 12-2PM. The Empress Freehold 1766 sq.ft. is built and ready for occupancy, featuring a triple car garage. Enter the 10ft foyer to the Great Room with Fireplace and walkout to deck. Open concept kitchen with breakfast bar and dinette. 3 Bdrm. home with Ensuite and walk-in closet in Primary Bdrm. Main Floor 4 pc and laundry. This is a newly created community known as Sturgeon View Estates. **** EXTRAS **** Welcome to Sturgeon View Estates a haven on the shores of Sturgeon Lake. Several models and elevations to choose from. Custom built homes with attention to detail. Elevate your lifestyle with this exception residence in a premier locale! (id:28302)
Royal LePage Frank Real Estate
14 Avalon Dr
Kawartha Lakes, Ontario
Sturgeon View Estates a World class community nestled on the shores of Sturgeon Lake. Offering a Custom Brick and Stone Bungalow with 3 Bdrms., open concept Kitchen and Family Room with walk-out to deck, 2-4 pc. bath with views over Sturgeon Lake. Full Basement with oversized windows ready for your finishing touches. **** EXTRAS **** The newest community in the Kawartha Lakes beckons discerning individuals seeking not merely a home but an embodiment of waterfront living at its finest. Residents here will enjoy a blend of adventure while close to all amenities. (id:28302)
Royal LePage Frank Real Estate
580 Patterson Rd
Kawartha Lakes, Ontario
OPEN HOUSE SUNDAY MAY 19, 12-2PM Presenting The Woodman - 1871sq.ft. with full walkout basement. Immerse yourself in the harmonious marriage of natural beauty and architectural brilliance this Model Offers. Savor the open concept kitchen, adorned with a breakfast bar and dinette with side walkout to deck overlooking the expansive forest. Enjoy the 160' dock on Sturgeon Lake, part of the Trent Severn Waterway. **** EXTRAS **** The Woodman offers Primary Bedroom with walk out to deck, Ensuite, and walk in closet. This Model is ready now! Many Models available. (id:28302)
Royal LePage Frank Real Estate
25 Clayton John Ave
Brighton, Ontario
Open House Saturday 12:30-2:00pm at 3 Clayton John Ave, NW off Raglan & Ontario. McDonald Homes is pleased to announce new quality townhomes with competitive Phase 1 pricing here at Brighton Meadows! This 1158 sq.ft Bluejay model is a 2 bedroom, 2 bath END unit featuring high quality laminate or luxury vinyl plank flooring, custom kitchen with island and eating bar, primary bedroom with ensuite and double closets, main floor laundry, vaulted ceiling in great room. Economical forced air gas and central air, deck and an HRV for healthy living. These turn key houses come with an attached single car garage with inside entry and sodded yard plus 7 year Tarion Warranty. Located within 5 mins from Presqu'ile Provincial Park and downtown Brighton, 10 mins or less to 401. Customization is possible, Summer 2024 closing! (id:28302)
Royal LePage Proalliance Realty
23 Clayton John Ave
Brighton, Ontario
Open House Saturday 12:30-2:00pm at 3 Clayton John Ave, NW off Raglan & Ontario. McDonald Homes is pleased to announce new quality townhomes with competitive Phase 1 pricing here at Brighton Meadows! This 1138 sq.ft Bluejay model is a 2 bedroom, 2 bath inside unit featuring high quality laminate or luxury vinyl plank flooring, custom kitchen with island and eating bar, primary bedroom with ensuite and double closets, main floor laundry, vaulted ceiling in great room. Economical forced air gas and central air, deck and an HRV for healthy living. These turn key houses come with an attached single car garage with inside entry and sodded yard plus 7 year Tarion Warranty. Located within 5 mins from Presqu'ile Provincial Park and downtown Brighton, 10 mins or less to 401. Customization is possible, Summer 2024 closing! (id:28302)
Royal LePage Proalliance Realty
51 Mackenzie John Cres
Brighton, Ontario
Open House Saturday 12:30-2:00pm at 3 Clayton John Ave, NW off Raglan & Ontario. McDonald Homes is pleased to announce new quality homes with competitive Phase 1 pricing here at Brighton Meadows! This Merlin model is a 1399 sq.ft 2 bedroom, 2 bath semi detached home featuring high quality laminate or luxury vinyl plank flooring, custom kitchen with peninsula, pantry and walkout to back deck, primary bedroom with ensuite and double closets, main floor laundry, and vaulted ceiling in great room. Economical forced air gas, central air, and an HRV for healthy living. These turn key houses come with an attached single car garage with inside entry and sodded yard plus 7 year Tarion Warranty. Located within 5 mins from Presqu'ile Provincial Park and downtown Brighton, 10 mins or less to 401. Customization is possible, Summer 2024 closing! (id:28302)
Royal LePage Proalliance Realty
52 Mackenzie John Cres
Brighton, Ontario
Open House Saturday 12:30-2:00pm at 3 Clayton John Ave, NW off Raglan & Ontario. McDonald Homes is pleased to announce new quality homes with competitive Phase 1 pricing here at Brighton Meadows! This Merlin model is a 1399 sq.ft 2 bedroom, 2 bath semi detached home featuring high quality laminate or luxury vinyl plank flooring, custom kitchen with peninsula, pantry and walkout to back deck, primary bedroom with ensuite and double closets, main floor laundry, and vaulted ceiling in great room. Economical forced air gas, central air, and an HRV for healthy living. These turn key houses come with an attached single car garage with inside entry and sodded yard plus 7 year Tarion Warranty. Located within 5 mins from Presqu'ile Provincial Park and downtown Brighton, 10 mins or less to 401. Customization is possible, Summer 2024 closing! (id:28302)
Royal LePage Proalliance Realty
19 Clayton John Ave
Brighton, Ontario
Open House Saturday 12:30-2:00pm at 3 Clayton John Ave, NW off Raglan & Ontario. McDonald Homes is pleased to announce new quality townhomes with competitive Phase 1 pricing here at Brighton Meadows! This 1158 sq.ft Bluejay model is a 2 bedroom, 2 bath end unit featuring a WALKOUT basement, high quality laminate or luxury vinyl plank flooring, custom kitchen with island and eating bar, primary bedroom with ensuite and double closets, main floor laundry, vaulted ceiling in great room. Economical forced air gas and central air, deck and an HRV for healthy living. These turn key houses come with an attached single car garage with inside entry and sodded yard plus 7 year Tarion Warranty. Located within 5 mins from Presquile Provincial Park and downtown Brighton, 10 mins or less to 401. Customization is possible, Summer 2024 closing! (id:28302)
Royal LePage Proalliance Realty
21 Clayton John Ave
Brighton, Ontario
Open House Saturday 12:30-2:00pm at 3 Clayton John Ave, NW off Raglan & Ontario. McDonald Homes is pleased to announce new quality townhomes with competitive Phase 1 pricing here at Brighton Meadows! This 1138 sq.ft Bluejay model is a 2 bedroom, 2 bath inside unit featuring a WALKOUT basement, high quality laminate or luxury vinyl plank flooring, custom kitchen with island and eating bar, primary bedroom with ensuite and double closets, main floor laundry, vaulted ceiling in great room. Economical forced air gas and central air, deck and an HRV for healthy living. These turn key houses come with an attached single car garage with inside entry and sodded yard plus 7 year Tarion Warranty. Located within 5 mins from Presquile Provincial Park and downtown Brighton, 10 mins or less to 401. Customization is possible, Summer 2024 closing! (id:28302)
Royal LePage Proalliance Realty
45 Mackenzie John Cres
Brighton, Ontario
Open House Saturday 12:30-2:00pm at 3 Clayton John Ave, NW off Raglan & Ontario. McDonald Homes is pleased to announce new quality homes with competitive Phase 1 pricing here at Brighton Meadows! This Merlin model is a 1399 sq.ft 2 bedroom, 2 bath semi detached home featuring high quality laminate or luxury vinyl plank flooring, custom kitchen with peninsula, pantry and walkout to back deck, primary bedroom with ensuite and double closets, main floor laundry, and vaulted ceiling in great room. Economical forced air gas, central air, and an HRV for healthy living. These turn key houses come with an attached single car garage with inside entry and sodded yard plus 7 year Tarion Warranty. Located within 5 mins from Presquile Provincial Park and downtown Brighton, 10 mins or less to 401. Customization is possible, Summer 2024 closing! (id:28302)
Royal LePage Proalliance Realty
47 Mackenzie John Cres
Brighton, Ontario
Open House Saturday 12:30-2:00pm at 3 Clayton John Ave, NW off Raglan & Ontario. McDonald Homes is pleased to announce new quality homes with competitive Phase 1 pricing here at Brighton Meadows! This Merlin model is a 1399 sq.ft 2 bedroom, 2 bath semi detached home featuring high quality laminate or luxury vinyl plank flooring, custom kitchen with peninsula, pantry and walkout to back deck, primary bedroom with ensuite and double closets, main floor laundry, and vaulted ceiling in great room. Economical forced air gas, central air, and an HRV for healthy living. These turn key houses come with an attached single car garage with inside entry and sodded yard plus 7 year Tarion Warranty. Located within 5 mins from Presquile Provincial Park and downtown Brighton, 10 mins or less to 401. Customization is possible, Summer 2024 closing! (id:28302)
Royal LePage Proalliance Realty

