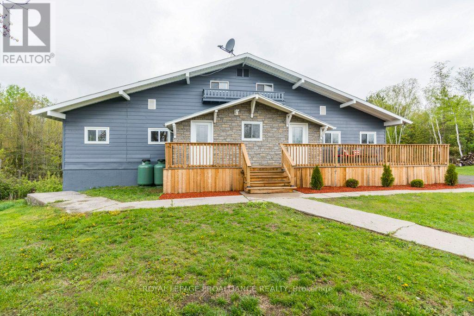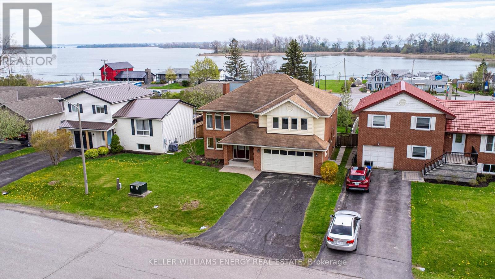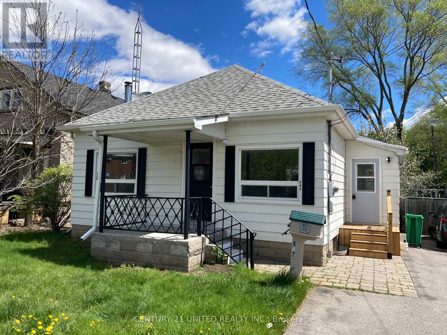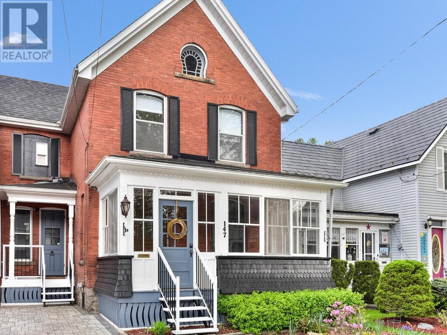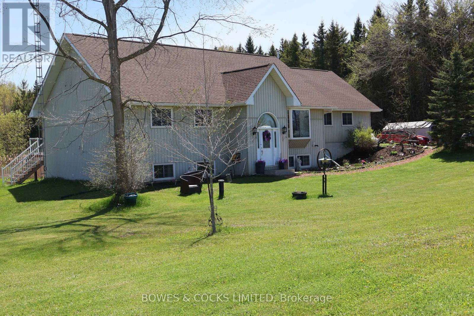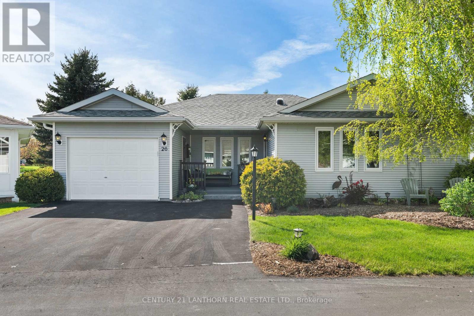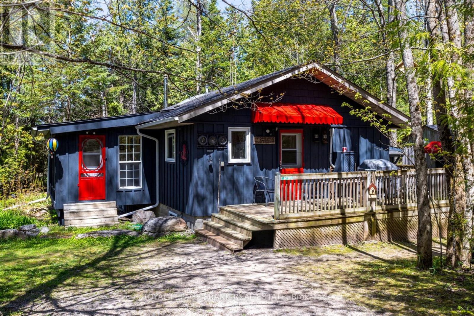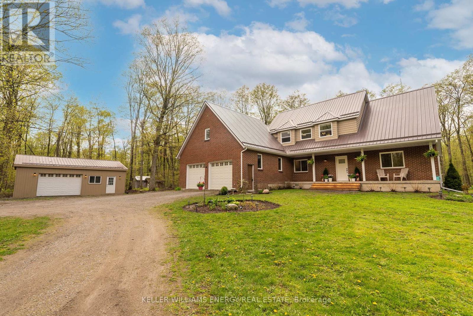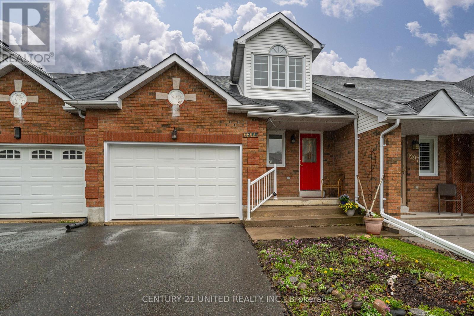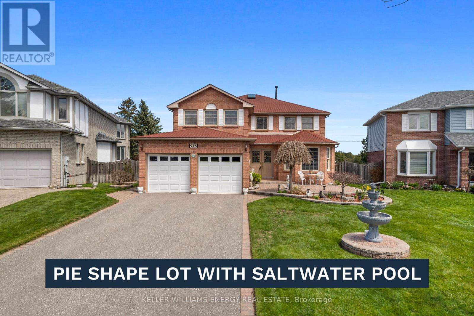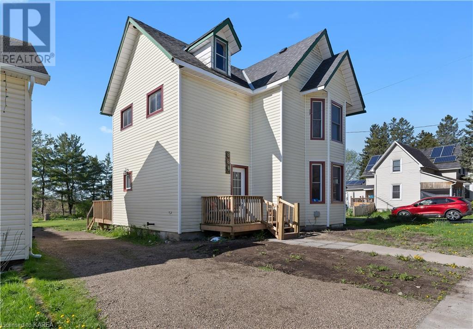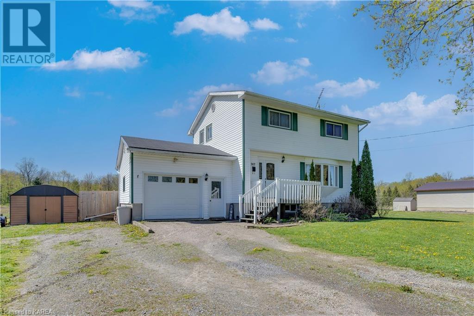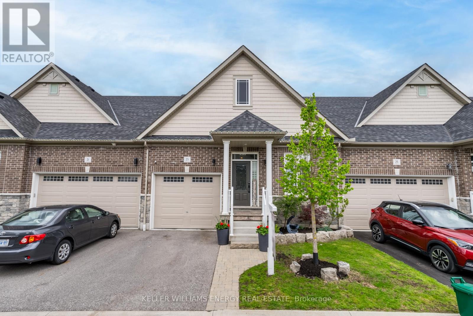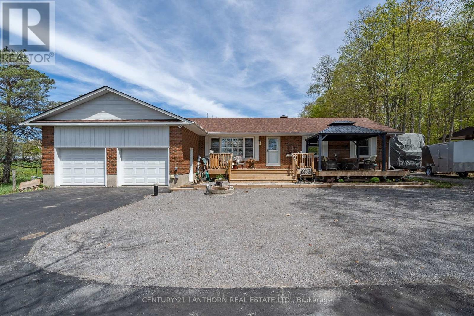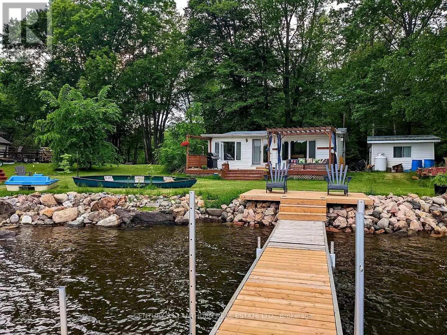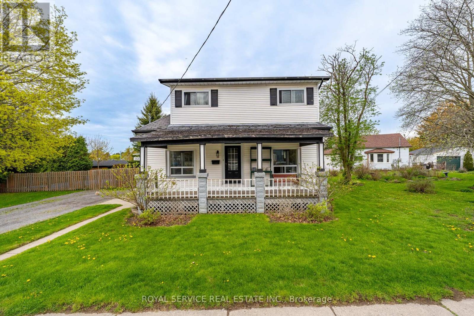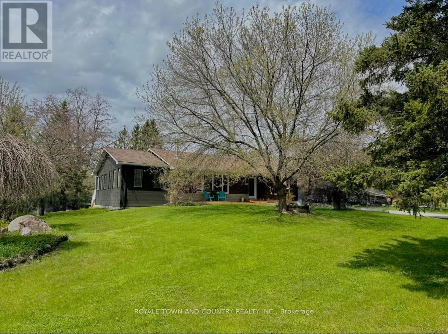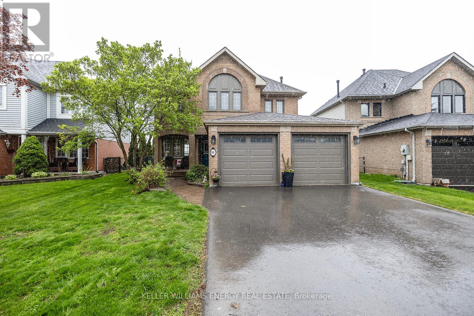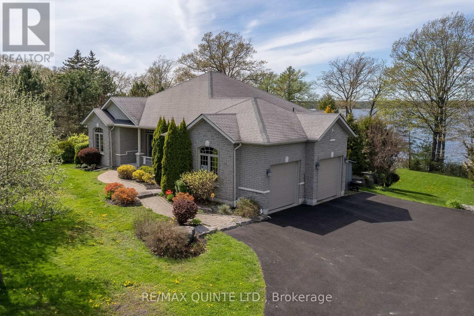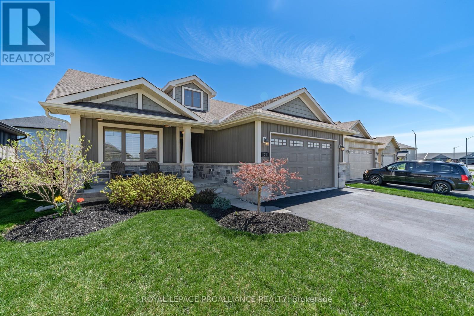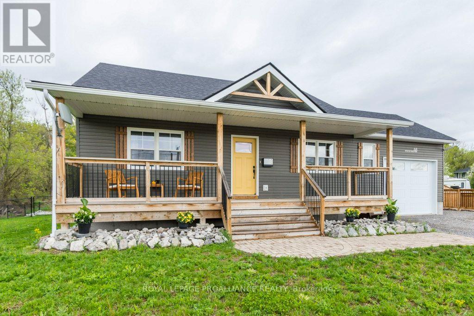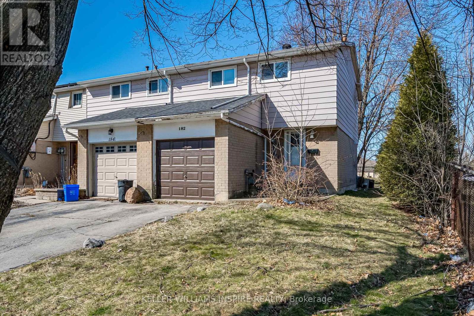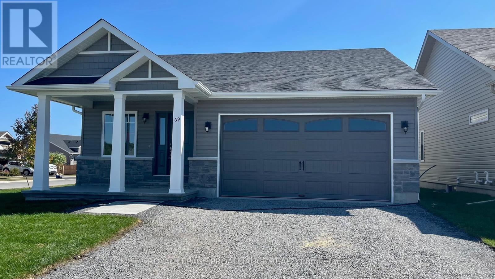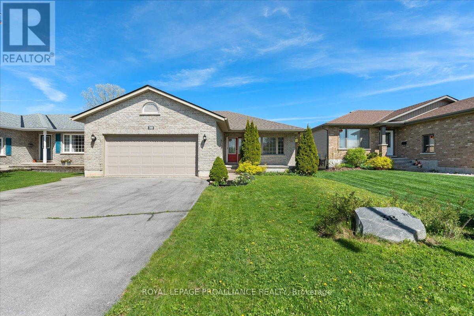23b Mothers Road
Tweed, Ontario
Newly renovated multi unit nestled between Tweed and Madoc, just a stone's throw from Highway 7 one and a half acres. 2-2 bedroom units have undergone recent transformations. Unit A boasts two bedrooms, a spacious full basement with walk out and an upper floor. Unit B has two bedrooms, open concept kitchen, dining and living space ...... Each side has its own heating system, laundry facilities and a fire separation wall in between. So much potential in this country property. Whether your looking to rent out some space, multigenerational living or create some additional living spaces. All the work has been completed for you just move in and enjoy the new space and peaceful surroundings. (id:28302)
Royal LePage Proalliance Realty
7 Harbourview Crescent
Prince Edward County, Ontario
*Open House Saturday May 18th 1-3pm* Welcome to 7 Harbourview Crescent, nestled in the heart of Wellington - an all-brick 2-storey home offering views of West Lake and Lake Ontario from its back deck. Located in the welcoming neighborhood of Ashgill Gardens, this property is poised to become your next family home. Here are five reasons why you'll love this home:1 Spacious Living: Spread out across this generously sized home featuring 3 bedrooms plus a main floor den (which could easily serve as an additional bedroom or home office), 2 full bathrooms, and 1 powder room. Enjoy convenient interior access to a 2 car garage outfitted with a workbench, there's plenty of space for all your needs. BONUS: the layout would allow for an easy in-law suite conversion 2 Water Views: Enjoy the vistas of West Lake and Lake Ontario from the comfort of the primary bedroom, complete with ensuite and walk-in closet. Patio doors lead to the back deck, offering the perfect spot to soak in the beauty of the surrounding lakes. 3 Family Sized Kitchen: Step inside to discover an oversized eat-in kitchen, ideal for hosting family gatherings and entertaining guests. The adjacent spacious living room and dining area create a welcoming atmosphere, perfect for making memories with loved ones. 4 Family comforts: Relax in the main floor family room, complete with a cozy brick fireplace and wet bar area. Step outside through the patio doors to the lower deck and ample backyard, featuring well-loved perennial gardens that add charm to the property. 5 Location: Just a short stroll from Wellington Rotary Beach and the vibrant downtown village, enjoy easy access to boutique shops, local restaurants, and the beloved Wellington Community Market. This home's fantastic layout and prime location make it a rare find in today's market. Bring your design ideas and turn this gem into your forever family home and you too can Call The County Home. (id:28302)
Keller Williams Energy Real Estate
692 Monaghan Road
Peterborough, Ontario
This 3-bedroom, 1-bath home is the perfect opportunity for first-time home buyers or investors. Freshly renovated and is waiting for someone to make it their own! The interior of the home features a open concept living room and kitchen, the bedrooms offer ample space, closets and lots of natural light. Large lower level family room with a wood stove for those cold winter nights. Private fully fenced backyard with a couple of sheds and a walkout to the deck and plenty of parking in the doublewide driveway. With access to public transportation at your door steps and minutes to HWY 115, it makes commuting a breeze. Schedule your showing today, and see for yourself! (id:28302)
Century 21 United Realty Inc.
147 Pearl Street W
Brockville, Ontario
"The “Borthwick House” is a home that was built circa 1890 by John Borthwick, is a perfect example of a prosperous artisan’s house of that period.A unique architectural feature of the street front of the home is the “harp” attic window."The house has been modernized with many new amenities, meticulously maintained yet still retains the original trim which has been untouched with paint.This home boasts 1700+ SQ. FT,with a spacious grand foyer entry.The large DR and LR have the original pocket doors with beveled glass windows. The DR is a great space for entertaining and is married with the Living Room.The updated kitchen has stainless-steel appliances.Off the kitchen is a refreshed 2pc bath conveniently found beside the entry to the back “mud room”.Both rooms have new windows.The backyard is fenced to keep the kids or furry friends safe with lots of room for gardens,your own little backyard oasis.Head to the 2nd level to find PR with 4pc ensuite,2 more bedrooms and modernized 3 pc bath. (id:28302)
RE/MAX Hometown Realty Inc.
2253 Wallace Point Road
Otonabee-South Monaghan, Ontario
View today! This 17 year old Custom Built Home spanning 2 acres of land and deer conservatory along side that inhabits. This property both interior of 3200 sq. ft. and exterior alike flow with space and quiet living. With Squirrel creek, beach enjoyment and fishing within 1km. Hunting during season is vast within reach. Commuting to the 115 and onto the 401 is just mere kilometer's away. School bus route right outside the door. Minutes to Casino and Peterborough City for necessities. The interior of this home has been kept updated with a new kitchen upper and granite. Lower legal apartment. Pristine finishes throughout. This home boasts itself with new array of 3 full bathrooms and vanity's to decor. The home is finished with real hardwood, vinyl and tile throughout. A new roof a year ago with 50 yr shingle. The newest water conditioning system filters the well water with an iron filter, softener and UV ray. A double heated garage. 73 ft. rear deck with gazebo and walkouts. Furnace and AC 2 yrs. Septic pumped. **** EXTRAS **** 5 bed, 3 bath with accessibility & fully updated with nothing to finish 3200 Sq. Ft. Custom 17 yr old Rural Home with a double heated 9Ft. ceiling garage 200 amp panel speared with enjoyment and necessity nearby. A must see, just beautiful! (id:28302)
Bowes & Cocks Limited
26 Cretney Drive
Prince Edward County, Ontario
Welcome to the adult lifestyle of Wellington on the Lake, where comfort and convenience are in harmony in this well maintained home on leased land. Hardwood floors flow beautifully throughout the living areas, creating an inviting and relaxing atmosphere. Cozy up on chilly evenings beside the gas fireplace in the living room, or stay cool and comfortable in warmer weather with central air conditioning. The spacious, eat-in kitchen features granite countertops and easy access to the laundry area. Enhanced with triple glazed windows, bay windows, and sun tunnels, this residence invites an abundance of natural light, creating a warm and inviting atmosphere throughout. Two spacious bedrooms with ensuite bathrooms ensure privacy plus primary bedroom features a walk-in closet. The attached garage offers direct access to the house, providing added convenience and security. Embrace the ambiance of the outdoors from the comfort of your own home with a covered front porch and an enclosed 3-season sunroom overlooking the backyard, perfect for enjoying morning coffee or hosting a gathering. Indulge your green thumb in the beautiful perennial gardens that adorn the private backyard, offering a tranquil retreat to unwind and connect with nature. For those who like to stay active, the clubhouse offers plenty of amenities and activities and you're just steps away from the neighbouring golf course and the Millenium Trail. The charming lakeside village of Wellington is conveniently close, as are the bucolic delights of Prince Edward County. Don't miss the opportunity to make this your next home! **** EXTRAS **** Land lease fee currently $404.01/mth. Common element fee $173.00/mth. 2018 - new furnace and windows, 2019 - new hot water tank, 2023 - new composite deck surfaces. (id:28302)
Century 21 Lanthorn Real Estate Ltd.
105 Little Silver Lake Way
Galway-Cavendish And Harvey, Ontario
Nestled amongst the trees, you will find this cozy cottage on the shores of Little Silver Lake. This lake has clear, clean water and is stocked with loads of Rainbow Trout - all waiting for you to relax and unwind this summer. With two bedrooms, one bath and three additional bunkies, this peaceful oasis is perfect for accommodating family and friends in one of the most tranquil settings in the area. The main living room has floor to ceiling windows with views of the lake and a wood stove to keep you warm on rainy days. The road is privately owned and maintained throughout the year, providing easy access for whenever you need to kickback and unwind. A short drive from Peterborough and only a few minutes from Bobcaygeon. (id:28302)
Royal LePage Frank Real Estate
9534 Murphy Road
Clarington, Ontario
A myriad of opportunities exists for the Buyer searching for 10 acres of outdoor fun plus snowmobile trails, hiking and horse riding close by. Need outdoor space to store the toys? No problem....this immaculate 2 storey home features a Detached Workshop, separate Steel Building Plus an Attached 2 Car Garage with a Private entrance to a Bonus man cave/office, 2pc bath, heat and air conditioning. Multi-generational lower level with walk-up to the garage, wet bar, media entertainment area, den with combined bedroom, 3 pc bath & egress window. Main floor features bedroom, bathroom, laundry, cathedral ceilings in the living room with wood burning stove, and mudroom. 3 additional bedrooms upstairs with master featuring electric fireplace, walk-in closet, double shower with rain-head & steam shower! **** EXTRAS **** House Garage 30 x 26 60 amp Breaker PanelOffice Loft 30 x 26 heat/ac 60 amp panelDetached Shop 32 x 24 Spray foam, Portable Propane Tank 40 amp Breaker PanelSteel Building 26 x 39 with concrete floor, power, lights, plugs (id:28302)
Keller Williams Energy Real Estate
1299 Eagle Crescent
Peterborough, Ontario
Welcome to a lifestyle of comfort and convenience! This charming 3 bedroom, 2 bathroom Garden Home is located in the desirable West End which offers a rare blend of modern upgrades and natural beauty, overlooking the serene Green Space with a pond.Personalized for quality enthusiasts, this home boasts an open-concept main floor living/dining area, with brand new flooring and showcasing a stunning kitchen with extra cabinets. Step into the spacious sunroom, flooded with natural light from abundant windows, opening to your private backyard that overlooks the tranquil pond and greenerya perfect retreat for your morning rituals or evening unwinding. Convenient main floor laundry and garage access streamline your daily routines as well as the convenience of a full bathroom. The second floor features two generously sized bedrooms with a 3-piece bath, ensuring comfort and privacy.The lower level adds versatility, offering a second living area and an additional bedroom with ample storage spaceideal for relaxation and entertaining alike. Don't miss out on this rare gem that harmonizes modern living with natural beauty. Book a showing before it's already gone! (id:28302)
Century 21 United Realty Inc.
915 Catskill Drive
Oshawa, Ontario
Never before offered for sale. Welcome to 915 Catskill Dr in Northglen, situated on the North/West border of Oshawa & Whitby. ""The Waterford"" model by Country Glen Homes. MUST SEE spotless pre-inspected 2,800+ Sqft 4-bedroom executive home on a PREMIUM 160ft PIE SHAPED irrigated lot with walkout basement, resort-like backyard with heated 36x18ft INGROUND SALTWATER POOL, 90ft of width at the rear & no neighbours behind! Its gorgeous curb appeal is something to be proud of, with interlock hardscaping complimented by manicured gardens and yard. A true representation of pride of ownership all around. Step into the main level where you will be greeted with pristine gleaming hardwood floors. Elegant french doors leading into the formal family room. Large main floor den makes for the perfect executive home office. Formal dining room. Living room with custom fireplace. Large main floor laundry room. Gorgeously renovated eat-in kitchen with Cambria quartz counters & gas range. Finished with utmost attention to detail. Spacious master bedroom with large walk-in closet and 5-piece ensuite boasting a jacuzzi. Additional spotless 5-piece bathroom on second level. Large partially finished walkout basement with huge workshop/storage room, huge cold cellar and 3-piece bath. Gorgeously landscaped private backyard oasis features a stunning balcony off the kitchen, two gas lines for BBQ's, beautiful hardscaping & MORE! You think you've seen pride of ownership? Wait until you see 915 Catskill Dr. Wont last! **** EXTRAS **** ***OPEN HOUSE SAT & SUN 2:00-4:00PM.*** No sign on property. (id:28302)
Keller Williams Energy Real Estate
6 Gilbert Street
Lansdowne, Ontario
Welcome to 6 Gilbert Street in the village of Lansdowne! This charming 2 storey home has been lovingly updated and is ready for its new owners! Nestled in the village, this home is a walk away from groceries, post office, school, daycare, park/splash pad, LCBO and more. This home offers a large kitchen with updated cabinetry, counters, appliances, flooring, paint and lighting. It offers a breakfast bar/stool seating at the island for informal meals, or space to entertain. The main floor also has a large living room and dining area (currently used as kids play area), a 2 pc powder room, and access to the back deck and yard. The second floor offers a laundry area, full 5 pc bathroom, and 3 bedrooms. There is bonus access to the attic space from the second floor via staircase off the primary bedroom. Updated throughout with new flooring, paint, lighting, roof, siding, decks, patio and more. A short commute to the beautiful shores of the St. Lawrence River, and the 401 corridor for quick access to Gananoque, Kingston or Brockville. Call to arrange your private viewing today! (id:28302)
Sutton Group-Masters Realty Inc Brokerage
387 Railway Street
Lansdowne, Ontario
Welcome to 387 Railway Street in Lansdowne! This 2 storey home is set on a nice country lot with plenty of room for the family to enjoy the outdoors. The main floor is home to a large living room with pellet stove and a big, bright, bay window for all of that natural light. The heart of the home, the kitchen, is light and bright and offers plenty of cabinet and counter space. The kitchen is also open to the dining room, which is perfect for hosting dinner parties or entertaining. The main floor is rounded off with a 2pc powder room and inside entry to the attached 1 car garage. The second floor offers 3 spacious bedrooms and a full 4pc main bathroom. The basement is finished with a large rec-room with pellet stove, bonus den/playroom, and utility/storage/laundry room. Grab a glass of wine after a long day and relax on the back 2 tiered deck and watch the sun go down over the trees. Call to arrange your own private viewing today. (id:28302)
Sutton Group-Masters Realty Inc Brokerage
23 Spryfield Trail
Clarington, Ontario
This is a MUST SEE!! Located on the cutest little townhouse complex in the heart of Courtice, this home is just what you have been looking for! Plenty of space for Everyone - Meticulously Maintained - Beautifully Built Bungalow Townhome, 4 bedroom and 3 bath, 2 bdrm on the main level Primary with an ensuite. An Open concept Kitchen that flows into the Living room perfect for entertaining! The Kitchen is spacious with stunning quartz countertops! Tiled Backsplash, Large Centre Island, High End Appliances, and Cupboards with Crown Molding. Lower Level Is Professionally Finished With a Large Rec Room, Hardwood Throughout, Two Bedrooms And Full Bath. Walk-out to your stunning deck for those warm summer nights! **** EXTRAS **** Legal Desc Cont: 40R29918 T/W AN UNDIVIDED COMMON INTEREST IN DURHAM COMMON ELEMENTS CONDOMINIUM CORPORATION NO. 299 SUBJECT TO AN EASEMENT*See Geo for more* (id:28302)
Keller Williams Energy Real Estate
1464 Wallbridge-Loyalist Road
Quinte West, Ontario
Come out and view this wonderfully renovated brick bungalow situated on a serene and peaceful lot. You will be enthralled by the views of farmer fields and horses galloping from your backyard. This 5-bedroom, 3-bathroom home has 3,125 sq. ft. and has been completely updated throughout. The main floor features bamboo hardwood floors, in-floor heating in the bathrooms as an added bonus and an open-concept family room, dining room and kitchen. The front entrance is up the expansive front deck, through the front door to a living room with views of the family room fireplace for cozying up at night and a wide staircase with oak railing to access the basement. The remainder of the main floor features the primary bedroom with 3-piece ensuite and garden doors which access the private deck where you can enjoy views of the sunset. There are 2 more bedrooms and a 4-piece spacious bathroom to explore before going downstairs. In the basement there is a kitchenette, 2 bedrooms, a 2-piece bathroom, an open-concept living room/office, a craft room and mechanical room. Don't miss the workshop/storage room as well for all your hobby needs/storage. The basement has a separate entrance from the garage to allow for uninterrupted access. The oversized 2 car garage (23ft x 26ft) is heated and includes new doors and loft storage. It also includes a 100 amp sub-panel ready for generator hookup. The entry from the garage provides access to the mud room, main floor laundry with sink, coat closet and pantry. Outside the home, you will find an 8x12 shed in the backyard and a gazebo, BBQ propane hook up and a walkout deck for enjoying the sun. In the front yard you will find another 8x20 shed for all your outdoor storage/workshop needs and a 30 amp RV outlet. This home is just minutes from the 401 and all the amenities you could ever need. It has been expertly and exquisitely updated. Come on out today to see this home, fall in love and stay a while. 1464 Wallbridge-Loyalist awaits! (id:28302)
Century 21 Lanthorn Real Estate Ltd.
573 Pine Point Lane
Centre Hastings, Ontario
Just in time for summer! Nestled on a private road, you will find a bright and welcoming cozy 2 bedroom waterfront cottage. This open concept retreat will not disappoint with stunning views of Moira Lake. Wake up and have your morning coffee in your sunken living room with large bright windows, or on the large deck overlooking the lake. Lots of summer activities to make endless memories such as campfires, fishing from the dock, boating, canoeing and more. Your extra guests can enjoy the additional Bunkie that has another bedroom, lounge area, and electric fireplace. If you're looking for extra income, this cottage is also an established Air B&B, with great reviews! Don't miss out on your opportunity to own a 4 season Moira Lake waterfront property with spectacular views! (id:28302)
Century 21 Lanthorn Real Estate Ltd.
158 Ontario Street
Port Hope, Ontario
Welcome to this charming century home located in the heart of Port Hope. This 100+ year old beauty boasts original architecture and character, with a spacious main floor featuring a cozy living area, formal dining room, and a convenient 2 pc powder room.The second floor offers three bright and airy bedrooms and a four-piece bath. With plenty of space for the whole family, this home also includes main floor laundry for added convenience. Step outside to enjoy the beautifully backyard with inground pool, perfect for summer BBQs and relaxing evenings. The basement provides additional storage space or potential for future finishing touches.Don't miss your chance to own a piece of history in Port Hope- schedule your viewing today! **** EXTRAS **** All parties acknowledge the Port Hope Are Initiative, lower roof area needs replacing and quoted $5000, pool has not been opened in 2 years (id:28302)
Royal Service Real Estate Inc.
225 Clifton Street
Kawartha Lakes, Ontario
Welcome to 225 Clifton Street, a custom renovated bungalow located within walking distance to all of downtown Fenelon Falls. This home features three bedrooms and two bathrooms. Large living room with lots of natural light, a great spot to relax with your high efficiency wood burning fireplace. Flowing into your sitting room with a brick accent wall. Eat-in kitchen with stainless steel appliances and quartzite counters, this bright kitchen has loads of cupboard space. Walk out to your large back deck , easy to have BBQs in the summer. Off the kitchen brings you to your laundry room with butcher block counters and storage. Primary bedroom offers a walk-in closet and three piece ensuite bathroom. Two additional good-sized bedrooms with a four piece bathroom in between both bedrooms. This home has over 1,500 feet of custom quality renovations & plenty of storage space in the crawl space. Enjoy the outdoors with a new front porch and beautiful perennial gardens that surround the updated double car garage. This home is move-in ready so just pack your things and be pleased with what Fenelon Falls offers! **** EXTRAS **** Directions to Property: County Road 121 to Clifton Street, Follow until #225. (id:28302)
Royale Town And Country Realty Inc.
901 Grandview Street N
Oshawa, Ontario
Discover your dream home in the prestigious Pinecrest community. This lovely residence welcomes you with a charming front porch perfect for enjoying your morning Tea! The open concept Formal living and dining rooms feature rich hardwood floors, fabulous for entertaining guess! The newly renovated kitchen boasts quartz countertops, Stylish backsplash,Centre Island, breakfast bar, built in pantry, stainless steel appliances and Walk Out to your lovely backyard backing onto a soccer field connected to Harmony Valley Park! Great Size Family Room, Featuring 16 ft ceiling, tons of natural light and a cozy gas fireplace beckons, Ideal For Family Gatherings and Relaxation.Enjoy the Convenience of Main Floor Laundry with Garage Entry. The Upper level overlooks the family room, leading you to the double-door master bedroom with w/i closet and a 4-pc ensuite with a Stand-Alone Shower & 2 other good sized bedrooms! On the Lower level you will find a great size rec. room with rough in for bath. Perfect for an inlaw suite or teenager! Enjoy Nearby Amenities for Shopping, Dining, and Entertainment. Extended Driveway (4 cars on Driveway + 2 in Garage) Don't Miss Your Chance to Own this Fantastic Residence. **** EXTRAS **** Interlock Walk way! Rough in for bathroom lower leve!This home is located in park heaven, with 4 parks & 8 recreation facilities within a 20 min walk. The Harmony Creek Flows through the Harmony Valley Park located directly behind you! (id:28302)
Keller Williams Energy Real Estate
1774 County Road 3 Road
Prince Edward County, Ontario
Escape to waterfront on the serene shores of the Bay of Quinte. Nestled within the natural splendor of this idyllic location lies a 2006 custom-built home awaiting its next fortunate owner. This architectural gem boasts 4 bedrooms, 3 baths, and over 4000 square feet of attractive living space, meticulously designed to harmonize with its breathtaking surroundings. As you step inside, your view of the sought-after Bay of Quinte is uninterrupted by cathedral ceilings that soar above the grand open concept living space on the main floor, creating an airy ambiance that invites relaxation and tranquility. The heart of the home is a spacious open concept living area adorned with a cozy fireplace, perfect for gathering with loved ones all year round. In addition to the grand, open concept living space, an elegant separate dining room graces the main floor for intimate dining, highlighting another wise design choice of this home. Sun-drenched rooms feature incredible windows framing panoramic views of the bay, infusing every corner with natural light and a sense of privacy and serenity. Designed with energy efficiency in mind, this home embraces sustainable living without compromising on comfort. A three-season sunroom offers the perfect spot to bask in the beauty of each passing season, while the walkout lower level provides seamless access to the landscaped patio, deck for the main floor, and waterfront oasis beyond. With 113+ feet of waterfront to call your own, indulge in endless outdoor adventures from boating, kayaking, to simply soaking in the sights & sounds of nature. Professional landscaping and mature trees offer privacy and seclusion, creating your own personal sanctuary just minutes from the Bay Bridge to Belleville on the North side and the enchanting beauty of Prince Edward County to the South. Experience the epitome of waterfront living and make this exceptional property your own. Welcome home to a lifestyle of luxury, tranquility, and natural beauty. **** EXTRAS **** R2000 Certified, High velocity forced air hot water heat system fueled by propane. Attached 2 car garage, 5 Apple Trees, Walkout Lower Level for over 4000+ Sq Ft Living Space, Impeccably Maintained, Bell Fibre. (id:28302)
RE/MAX Quinte Ltd.
21 Butternut Court
Belleville, Ontario
Welcome to 21 Butternut Court A Stunning Bungalow in the Heart of Belleville, Step into this beautifully designed 3+1 bedroom, 3 bath bungalow that offers modern elegance and practicality. As you enter, you're welcomed by an expansive open concept living space that seamlessly blends comfort with contemporary style, perfect for both relaxing and entertaining guests. The heart of this home is the modern kitchen, featuring sleek quartz countertops and high-end appliances, complemented by a spacious dining area.Adjacent to the kitchen, sliding glass doors open onto a beautifully crafted deck. Descend to a meticulously maintained fenced backyard, perfect for outdoor gatherings and your personal enjoyment. The yard's landscape is both charming and functional, equipped with a garden shed for extra storage.Inside, the spacious double car garage includes direct entry to the home, enhancing convenience. The finished basement is a highlight, providing a fourth bedroom with its own en suite, a bright recreational room ideal for family activities, and ample storage to keep your home organized.Throughout the house, state-of-the-art LED lighting ensures each room is both beautifully illuminated and energy-efficient. This home's thoughtful design and attention to detail are evident in every corner. Located just a short drive from Highway 401 and close to CFB Trenton. The neighbourhood boasts a variety of amenities, including walking trails, top-rated golf courses, Pickleball courts, enriching your lifestyle with convenience and leisure opportunities. Experience the perfect blend of luxury, comfort, and practicality at 21 Butternut Court, this home is ready to offer its new owners a truly exceptional living experience. (id:28302)
Royal LePage Proalliance Realty
68 Seymour Street
Madoc, Ontario
Welcome to your dream home! This charming raised bungalow offers a bright and open concept living space, perfect for comfortable living and entertaining. Featuring 2 spacious bedrooms and 1 bath, this home boasts convenience with its proximity to shopping, parks, and restaurants all just a stone's throw away. Step outside to your fully fenced yard, complete with an inviting interlocking patio area, ideal for enjoying those warm summer evenings or hosting BBQs with friends and family. The lower level of this home holds incredible potential with space for 2 additional bedrooms, a recreational room, bathroom, and a convenient laundry room a blank canvas awaiting your personal touch and creativity. Don't miss out on the opportunity to make this house your forever home. (id:28302)
Royal LePage Proalliance Realty
182 Golden Orchard Drive
Hamilton, Ontario
Get it while it is hot!!! (id:28302)
Keller Williams Inspire Realty
70 Stirling Crescent
Prince Edward County, Ontario
1355 sq.ft two bedroom, one bath bungalow on WALK-OUT lot! Kitchen with cabinets to the ceiling, quartz counters and corner pantry, gas fireplace in the great room, primary bedroom with walk-in closet and main floor laundry. Economical forced air gas, central air, and an HRV for healthy living, attached double car garage with an inside entry and sodded yard. All located within walking distance of downtown Picton where there are ample restaurants, cafe's & shops. Only 10 minute drive to wineries, walking trails & Picton Hospital. **** EXTRAS **** Pictures are samples, subject home is under construction. (id:28302)
Royal LePage Proalliance Realty
38 Stonegate Crescent
Quinte West, Ontario
Welcome to your dream retreat! Nestled in Forest Ridge Subdivision, this charming bungalow offers tranquillity with no rear neighbours. Boasting 4 bedrooms, 2 baths, and a spacious rec room with a gas fireplace, it's perfect for relaxation. Enjoy the stylish open-concept kitchen with hardwood cabinets and an island. Laminate and ceramic floors flow throughout the main level, along with ensuite privileges, gas heating, central air, and an invigorating HRV system. Outside, entertain on the deck in the privacy of your fully fenced backyard. With ample amounts of storage and parking in the double car garage, it's equipped with its own gas heating unit and A/C, catering to all your garage working needs. Close to amenities and major routes, with a nearby park and splash pad. Seize the opportunity today! **** EXTRAS **** The driveway was just sealed on Tuesday, May 7th, 2024, New roof 2023 (id:28302)
Royal LePage Proalliance Realty

