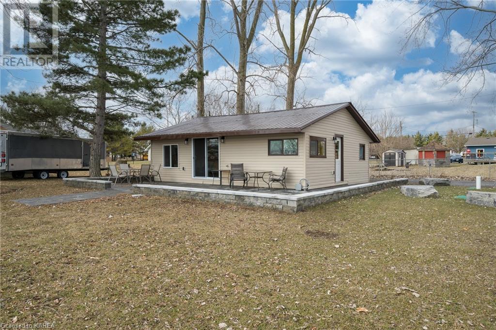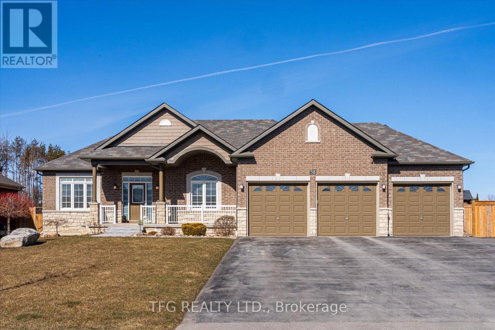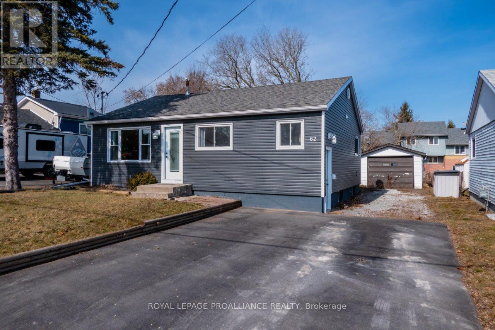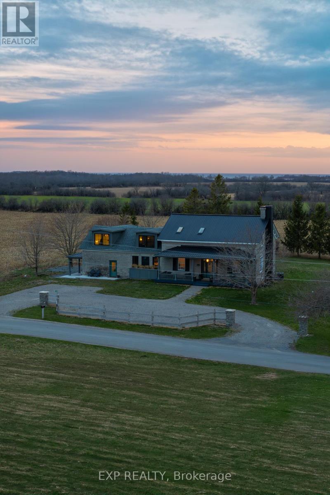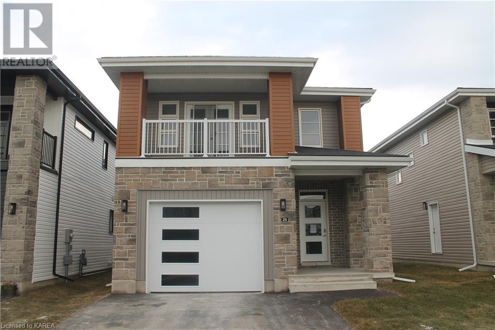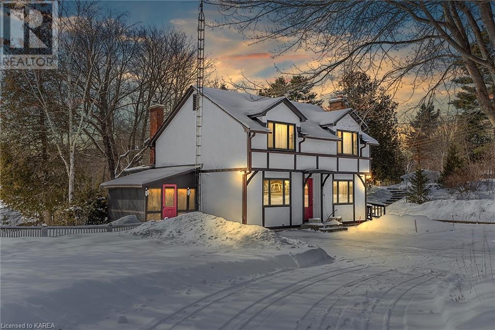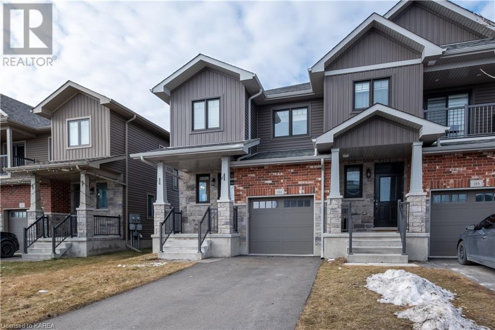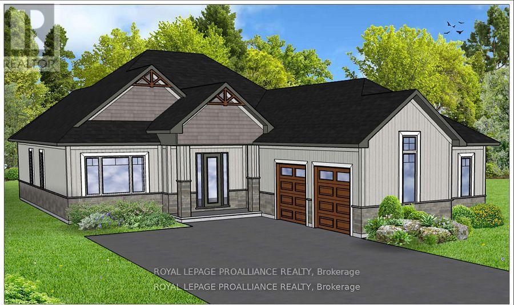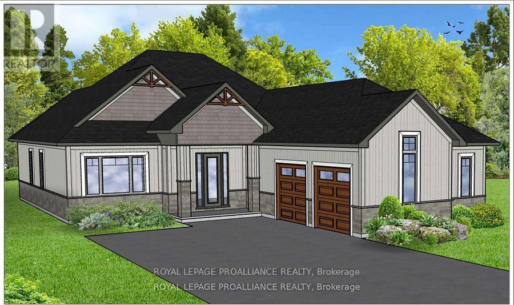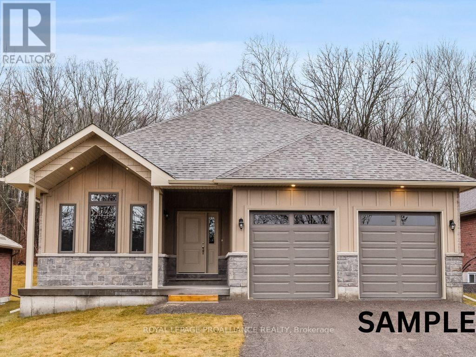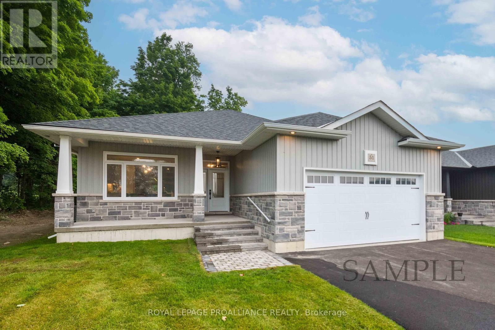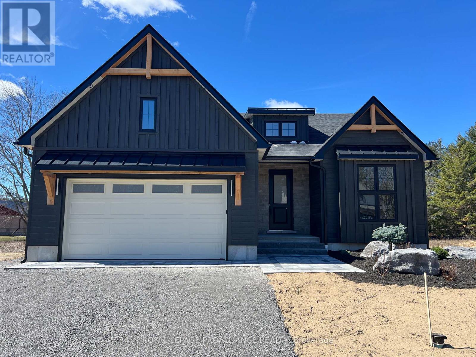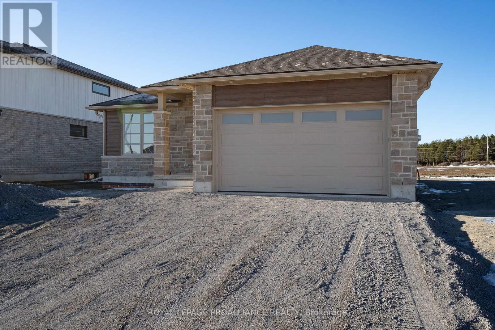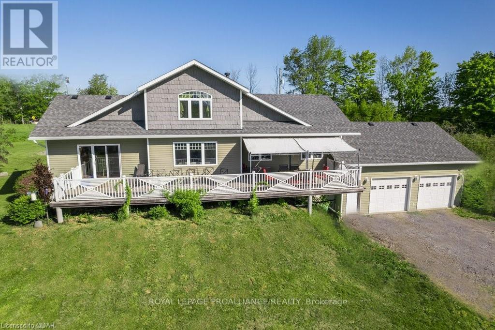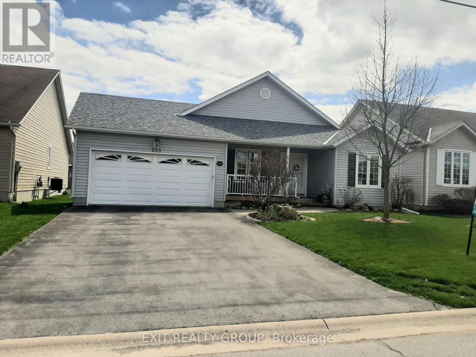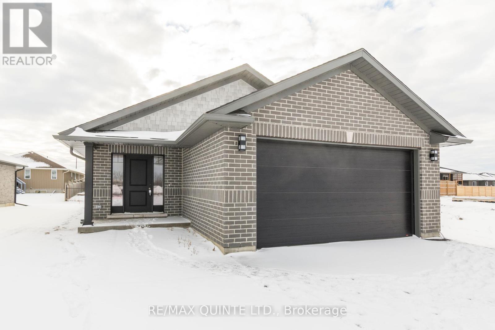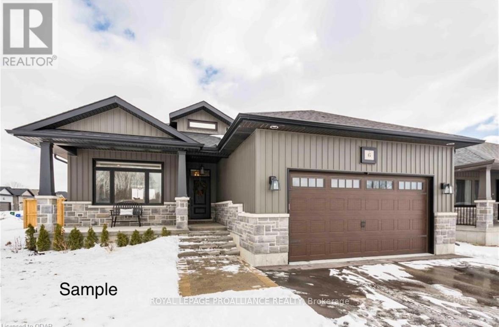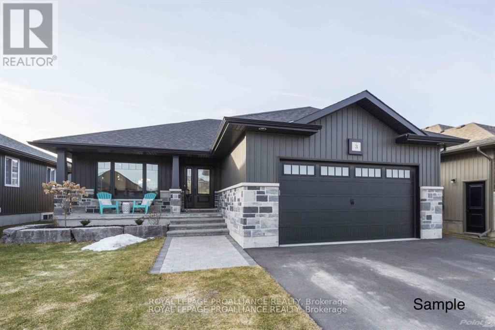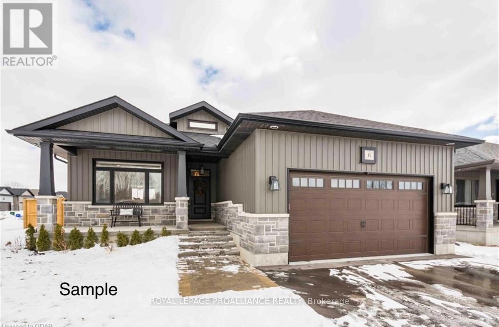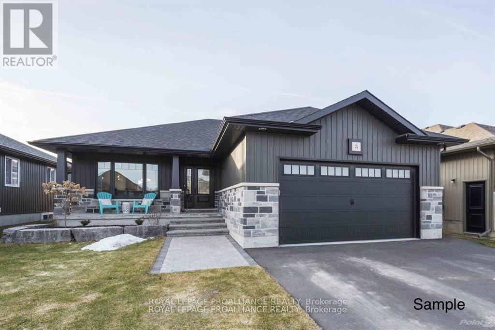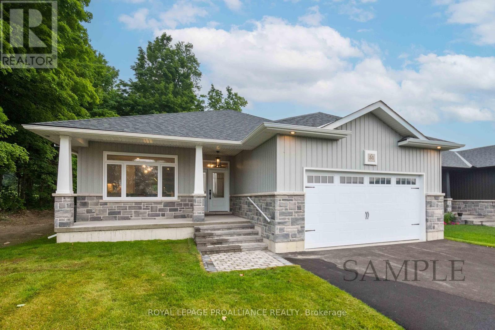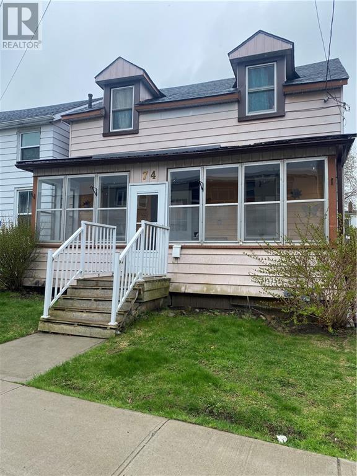4113 County Rd 9
Napanee, Ontario
Step into your completely renovated 3 bedroom, 4-season sanctuary with 107' of water frontage on the shores of Hay Bay, adorned with modern upgrades and captivating views! A harmonious combination of luxury, convenience, and impeccable craftsmanship. Enjoy all waterfront living has to offer... fishing, swimming, water sports and more! Relax and entertain on the patio or spend nights under the stars and listening to the sounds of the lake. Shield yourself from the elements under the recently installed metal roof, blending durability with aesthetic allure. Experience year-round coziness with the option of two heating methods, ensuring optimal comfort and energy efficiency. Conquer the summer heat with a state-of-the-art ductless cooling system, promising a consistently refreshing indoor ambiance. Indulge in safe and pristine water through advanced filtration and UV systems. Savor effortless water access with a top-tier dock that adjusts to changing water levels, transforming boat outings and water activities into a breeze. The home's interior and exterior have been meticulously revitalized, from the spray foam insulation to the pine wood ceilings, walls, and flooring. Just a short drive to all the attractions and amenities Napanee has to offer or take a day trip to Prince Edward County. This fully furnished haven awaits its new owner, and offers potential to move in and enjoy, rent out or both. (id:28302)
Mccaffrey Realty Inc.
38 Charles Tilley Crescent
Clarington, Ontario
This stunning executive bungalow in the highly coveted Newtonville Estates features 3+1 bedrooms & 3.5 baths. The main floor offers an open concept design with hardwood & ceramic tile floors as well as an eat-in kitchen with stone countertops & stainless-steel appliances. A spacious dining room with a coffered ceiling & a great-room with built-in surround sound speakers, gas fireplace & vaulted ceiling are perfect for entertaining. The large primary suite boasts a walk-in closet and a grand 5-piece ensuite with heated floors & soaker tub. Two additional large bedrooms share a stunning Jack & Jill bathroom. Outside, oversized patio doors open to a massive deck & fully fenced backyard. This incredible yard includes a concrete pad for a future hot tub or swim spa, a shed & detached garage with gas radiant heat & hydro. The professionally finished basement features a media area, office, games room, large bathroom, & 4th bedroom. This home epitomizes luxurious living in Newtonville Estates! **** EXTRAS **** Equipped with a Generac generator so your lights, fridge & freezer stay on! Attached 3-car insulated garage w/ heat, pony panel + hot & cold water plus detached 24x24ft garage w/ heat & hydro in back - perfect for a workshop! (id:28302)
Tfg Realty Ltd.
62 Edward Street
Quinte West, Ontario
Fully updated modern bungalow centrally located to town & 401. Cute as a button & ready for you to start enjoying life & not renovations. 2+1 bdrm & approx. 1800sqft living space. Newer windows, maint. free vinyl siding, architectural shingles, updated kitchen, baths, flooring & more. Open concept main floor blends modern kitchen with living rm. White shaker-style cabinets to ceiling with black hardware, open shelving, subway tile backsplash, grey quartz counters, potlights & black-stainless appliances. Cozy living rm flooded with natural light from south-facing picture window. 4pce. bath with contemporary herringbone tile floor, quartz counter on white vanity with linen tower plus tile shower surround. Oversize prim. bdrm has wall to wall cabinetry with pull-out shelves & door to rear yard & hot tub/gazebo area with metal roof & privacy louvers. Finished lower lvl offers laminate flooring, rec rm, games rm, 3rd bdrm & co-located laundry/bathroom with stainless sink. Move right in. **** EXTRAS **** Other features: garden doors with built-in blinds, nat. gas furnace, C/Air & battery back-up sump. Outside offers det. single garage, extra deep mostly fenced rear yard, garden shed, garbage/recycling shed & concrete patio. (id:28302)
Royal LePage Proalliance Realty
60 Bakker Road
Prince Edward County, Ontario
Indulge in the epitome of luxury living with this unique estate, situated on a sprawling lot spanning over an acre. This farmhouse welcomes you with unparalleled elegance and sophistication. Step through the foyer and be greeted by the timeless charm of this meticulously crafted home featuring limestone & timber beams throughout the stunning main floor, boasting a spacious living room adorned with a captivating fireplace, formal dining room, powder room, office, and a cozy family room. The kitchen is a chef's dream, featuring sleek appliances, stunning countertops, and ample cabinetry, with an adjacent breakfast area. Upstairs, the primary suite offers a luxurious sanctuary complete with a lavish ensuite bathroom and walk in closet. Three additional generously sized bedrooms, each with their own ensuite, provides ample living space. Outside, the grounds offer endless opportunities for outdoor enjoyment and relaxation while you immerse yourself in the tranquility that PEC has to offer. (id:28302)
Exp Realty
25 Walden Pond Drive
Amherstview, Ontario
Welcome to this gorgeous new listing on 25 Walden Pond located in Amherstview, Ontario. This newly built single-family detached home in this up and coming neighbourhood is perfect for those looking for a modernized and comfortable home and is ready for immediate occupancy! With a total square footage of 2,115, 4 bedrooms and 2.5 bathrooms, this home is a must see and sure to please! Upon entering the main level you will find Ceramic tile foyer, 9’flat ceilings, quartz kitchen countertops and a main floor powder room, an open concept living area, and a mudroom with an entrance to the garage. On the second level is where you will find 4 generous sized bedrooms including the primary bedroom with a gorgeous ensuite bathroom, walk-in closet and double doors leading to a covered balcony above the garage. The home features tiled flooring in all wet rooms and laminate flooring on the main floor, hallways, living room, dining room, and kitchen with carpet on the stairs and the second floor. Paved driveway, sodded lots, and more! Do not miss out on your opportunity to own this stunning home! (id:28302)
Sutton Group-Masters Realty Inc Brokerage
1018-1032 Jewel Road
Cloyne, Ontario
This home reminds me of Easter because when you open the door it is full of treats! This lovely country estate style home comes fully furnished and includes everything you see in the house and garage, Situated on a rolling lot, this two storey Tudor-style home is a gardeners dream with layered gardens around the house and interlocking brick courtyard, situated on the edge of tawny pond. Boasting four bedrooms and two full baths, this lovely home with family room overlooking the water provides a great spot to sip your coffee. Or make your way to the living room with fireplace to curl up with a book. Options are endless and don’t forget the expansive Kitchen with Huge fridge freezer and loads of cupboards a great spot to entertain friends and family. It’s not done there, step into the screened in porch and enjoy the outdoors in a bug free setting. Step back in the house and venture down stairs to find a walk-out basement with so much potential for more finished living space plus includes a new high efficiency propane boiler system installed in 2023. This property includes two separately deeded lots both with water frontage on tawny pond and jewel road together approximately 1.88 acres. The house and garage sit on .523 acres and lot #2 features 1.354 acres with a large garden shed which would make a great Bunkie. Walking distance to the Addington Education Centre (K-12) and Village of Cloyne. Great spot to getaway canoe kayak relax and enjoy (id:28302)
RE/MAX Finest Realty Inc.
164 Dr Richard James Crescent
Amherstview, Ontario
Step into your new home in the sought-after Lakeside Ponds community! This stunning end unit townhouse boasts 3 bedrooms & 2.5 bathrooms spread across a spacious layout. Crafted by Brookland Fine Homes, this residence exudes quality & style. From the moment you enter, a bright interior welcomes you on the main floor, leading you to the open concept kitchen & living space offering both functionality & charm. Enjoy the luxury of central air conditioning & generous room sizes that provide ample space for comfortable living. Step outside to your fully fenced rear yard featuring a stone patio & the added benefit of no rear neighbors. The fully finished basement presents versatility for recreation or accommodating a home office, catering to your lifestyle needs. With immediate possession available, your new home awaits you. Don't miss this excellent opportunity to own a value-packed townhome in a prime location just steps to walking trails & playgrounds, a short drive from Parrot’s Bay Conservation Area & all desired amenities at Loyalist Plaza, as well as a less than a 15-minute drive away from Kingston! (id:28302)
Royal LePage Proalliance Realty
Cityscape Real Estate Ltd
38 Riverside Trail
Trent Hills, Ontario
MODEL HOME FOR SALE! LIVE IN TRANQUILITY AT HAVEN ON THE TRENT IN THIS NEWLY FINISHED DREAM HOME ON A BEAUTIFUL WOODED LOT, LOCATED BESIDE THE TRENT RIVER AND CONSERVATION PARKS. McDonald Homes presents ""THE OAKWOOD"" offering over 3500 sq ft of finished living space in this 4 bedroom, 3 bath bungalow with gorgeous finishes & features throughout. Open concept main living area with soaring 9ft ceilings. Great Room boasts a floor to ceiling cultured stone gas fireplace. Massive Gourmet Kitchen, custom-built by Paul Holden, features beautiful ceiling height cabinetry, quartz countertops, natural wood open shelves, slide outs in pantry, prep station and an oversized sit-up Island. Enjoy picturesque views through the windows and patio doors which lead out to the composite deck. Large Primary Bedroom with WI closet, and a luxury ensuite with WI Glass & Tile shower. Second large bedroom can be used as den or an office. Oversized 2.5 car garage with interior access. LVPlank/Tile on main floor. **** EXTRAS **** Fully finished lower level with 2 beds, bath & Rec Room.Municipal services & natural gas, A/C, 7 year TARION New Home Warranty. A stone's throw to the future Recreation Centre, downtown, library, restaurants, hospital, boat launches & more! (id:28302)
Royal LePage Proalliance Realty
58 Riverside Trail
Trent Hills, Ontario
HAVEN ON THE TRENT-BUILD YOUR DREAM HOME ON A BEAUTIFUL 250ft DEEP LOT, LOCATED BESIDE THE TRENT RIVER & CONSERVATION PARKS. McDonald Homes presents ""THE OAKWOOD"", offering over 1800 sq ft finished living space. Beautiful, front covered porch welcomes you into the foyer. Open concept main living area. Massive Gourmet Kitchen features beautiful custom cabinetry, prep station and an oversized sit-up Island perfect for entertaining. Enjoy picturesque views through the windows and patio doors which lead out to the back deck, so you can relax and enjoy the nature that surrounds you. Large Primary Bed with WI Closet & Ensuite. Second bed can be used as den or office...WORK FROM HOME with Fibre Internet! Full basement which you can upgrade now or later with 2 additional bedrooms, bath & Rec Rm. Oversized 2.5 car garage w/ access to Main Floor Laundry Rm. Luxury Vinyl Plank/Tile flooring throughout main floor, municipal water & sewer, natural gas, Central Air, 7 year TARION New Home Warranty. **** EXTRAS **** Minutes to downtown, library, restaurants, hospital, boat launches, Ferris Provincial Park & more! A walk to the future Trent Hills Recreation & Wellness Centre. ADDITIONAL FLOOR PLANS AVAILABLE. Summer/Fall/Winter 2024 closings available! (id:28302)
Royal LePage Proalliance Realty
62 Riverside Trail
Trent Hills, Ontario
WELCOME HOME TO HAVEN ON THE TRENT! Build your customized dream home on beautiful 250ft deep lots! This all brick bungalow is situated just steps from the Trent River & nature trails of Seymour Conservation. Built by McDonald Homes with superior features & finishes throughout, this ""CEDARWOOD"" floor plan offers open-concept main floor living with over 1630 sq ft of space on the main floor, perfect for retirees or families! Gourmet Kitchen boasts beautiful custom cabinetry with ample storage. Great Room & Dining Room boast soaring vaulted ceilings. Enjoy your morning coffee on your deck overlooking your backyard that edges onto forest. Large Primary Bedroom with WI closet & Ensuite. Second Bedroom can be used as an office-WORK FROM HOME w Fibre Internet! Option to finish lower level to expand space even further. 2 car garage w/ access to Laundry Rm. Luxury Vinyl Plank/Tile flooring throughout main floor, municipal water/sewer & natural gas, Central Air & 7 year TARION New Home Warranty. **** EXTRAS **** Minutes to downtown, library, restaurants, hospital, boat launches, Ferris Provincial Park & more! A walk to the future Trent Hills Recreation & Wellness Centre. ADDITIONAL FLOOR PLANS AVAILABLE. Summer/Fall/Winter 2024 closings available! (id:28302)
Royal LePage Proalliance Realty
28 Mackenzie John Crescent
Brighton, Ontario
Open House Sundays 2:30-4:00 PM. Open House to take place at 5 Mackenzie John Crescent. Welcome to the Hickory at Brighton Meadows! This model is approximately 1654 sq.ft with two bedrooms, two baths, featuring a stunning custom kitchen with island, spacious great room, walk-out to back covered deck, primary bedroom with large walk-in closet, ensuite with glass and tile shower, 9 foot ceilings, upgraded flooring. Fully finished lower level with walk-out. These turn key homes come with an attached double car garage with inside entry and sodded yard plus 7 year Tarion New Home Warranty. Located less than 5 mins from Presqu'ile Provincial Park with sandy beaches, boat launch, downtown Brighton, 10 mins or less to 401. Customization is still possible with closings in the summer of summer of 2024. Diamond Homes offers single family detached homes with the option of walkout lower levels & oversized premiums lots. (id:28302)
Royal LePage Proalliance Realty
30 Mackenzie John Crescent
Brighton, Ontario
Open House Sundays 2:30-4:00 PM. Open House to take place at 5 Mackenzie John Crescent. Welcome to the Colonel at Brighton Meadows! This model is approximately 1824 sq.ft with two bedrooms plus den, two baths, featuring a stunning custom kitchen with island, spacious great room, walk-out to back covered deck, primary bedroom with large walk-in closet, ensuite with glass and tile shower, 9 foot ceilings, upgraded flooring. Fully finished lower level with walk out. These turn key homes come with an attached double car garage with inside entry and sodded yard plus 7 year Tarion New Home Warranty. Located less than 5 mins from Presqu'ile Provincial Park with sandy beaches, boat launch, downtown Brighton, 10 mins or less to 401. Customization is still possible with closings in the summer of summer of 2024. Diamond Homes offers single family detached homes with the option of walkout lower levels & oversized premiums lots. (id:28302)
Royal LePage Proalliance Realty
37 Deerview Drive
Quinte West, Ontario
Welcome to the newest executive subdivision in the Bay of Quinte! Woodland heights is a perfect blend between country and urban living. Just minutes from the Highway 401 and half way between Toronto and Kingston this subdivision has over 25% of its 90 acres dedicated to wetlands, woodlots, and pathways. This quality VanHuizen Homes 4 beds, 3 bath bungalow is fully finished (2791 sq ft) with all the upgrades - Engineered hardwood floors, 9 foot ceilings (even in the finished basement), custom wet bar in the huge rec room, upgraded custom kitchen, heated ensuite bath floor, cathedral ceiling in the master bedroom, 2 fireplaces, large 26' x 10' covered back deck, stone and engineered composite hardwood siding exterior, upgraded doors and trim, etc. Move to the bay of quinte and enjoy a new home and NEW LIFESTYLE! **** EXTRAS **** High end Kitchen appliances are included. (id:28302)
Royal LePage Proalliance Realty
152 Sienna Avenue
Belleville, Ontario
When quality matters buy a VanHuizen Home! This 2 bed, 2 bath home is filled with the high end finishes and attention to detail this builder is know for. The homes 1556 sq ft contains Engineered hardwood throughout, a custom kitchen by William Design with quartz counters and a tiled backsplash, custom electric fireplace, upgraded doors and trim, covered back deck, etc. Built on a lovely large lot on Potters Creek this home is a short drive from all that Hastings and Prince Edward County have to offer! Come see why everyone is moving to Belleville. This home is completed and ready for a quick closing. (id:28302)
Royal LePage Proalliance Realty
109 Birch Point Drive
Kawartha Lakes, Ontario
They say that home is where the heart is. It couldnt be more true with 109 Birch Point Drive in Ennismore! Tucked away in a quiet and family-friendly area of rural homes, this truly is a unique package! This cute and charming cabin-on-the-hill offers two separate living areas, spanning three levels of finished living space. The main floor is bright & airy, contains a great open concept layout including an updated kitchen, dining area and living room (complete with one heck of a view!), newly added laundry hook-ups, a bedroom and a full 4PC bath. Head upstairs to find two more bedrooms, including the primary that contains a large closet, room for a king bed, and a private balcony overlooking Pigeon Lake. Romantic, right? It gets even better. Need space for an extra family member? Check out the finished basement, which offers a full kitchen, 4PC bath, rec room and a bedroom. Well cared for and a great opportunity in a family-friendly neighborhood. The wrap around deck ties it all together! The area is a gem in its own right! Pigeon Lake is part of a beautiful chain of lakes, and it's all right across the street! Public access in the area, as well as a park, school bus service and a great four season playground! Come out and get creative, don't miss this one! (id:28302)
Century 21 United Realty Inc.
533 Gallivan Road
Stirling-Rawdon, Ontario
Escape to this two-story homestead which includes 6.7-acres in the scenic Oak Hills. This energy-efficient custom ICF home includes three bedrooms and two bathrooms providing generous space for a growing family. The partially finished basement is an opportunity for customizable, additional living space, including a roughed-in third bathroom. A spacious loft with a vaulted ceiling features views for miles. The 50-foot deck, crafted by the Amish, overlooks miles of forest and pastures below. The property is agriculturally-zoned and features an Amish-built, four-stall, run-out barn with direct access to five pastures, complete with a rainwater harvesting system - ideal for light livestock – and an additional cropped field. An apiary, managed by a local beekeeper, supplies the residence with fresh honey. Make your farming or homesteading dreams come true with this turnkey property where you can relax, entertain large gatherings and enjoy spectacular sunrise and sunsets. (id:28302)
Royal LePage Proalliance Realty
253 Raglan Street
Brighton, Ontario
Ideally located in the beautiful Adult Lifestyle Community of Brighton by the Bay. This low maintenance bungalow has it all in one-level living on the main floor: 2 bedrooms, 2 full bathrooms, eat-in kitchen, dining area, living room, gas fireplace, and laundry area. High ceiling and bright natural light all over the house. Primary bedroom has double closets and ensuite bathroom. Double car garage. Lawn sprinkler system in place. Full unfinished basement provides ample room for your storage and creation. New roof in 2023 with 40 year warranty. Basement waterproofing in 2023 with transferable lifetime warranty. All appliances, ELF and window coverings included. On the shores of Lake Ontario, minutes to Presqu'ile Park, close to all amenities and 401. Enjoy activities like euchre, bridge, woodworking, sewing, yoga, table tennis, bike riding, golfing, boating and much more with other fellow residents in the community. Come check it out. (id:28302)
Exit Realty Group
114 Hastings Park Drive
Belleville, Ontario
Duvanco homes signature “Jasper” offers a unique open concept flow. Primary bedroom includes spacious walk in closet and a 4 pc en-suite. Across the hall we find the second bedroom and 4pc bathroom. As you continue down hall this home opens up into an oversized living room complete with coffered ceiling and a wall of windows. Custom kitchen includes soft close designer cabinets finished with crown moulding, walk in panty with glass door and a center island featuring island sink and breakfast bar. Full size dining area which opens to kitchen and living room and leads to a 13x10ft rear deck. Exterior features paved double wide driveway, fully sodded yard with planting package including precast textured and colored patio slab walkway and a full brick exterior. Neighborhood features a well lit asphalt walking trail, green space including play structures and tennis courts. **** EXTRAS **** Paved driveway (id:28302)
RE/MAX Quinte Ltd.
38 Mackenzie John Crescent
Brighton, Ontario
Open House Sundays 2:30-4:00 PM. Open House to take place at 5 Mackenzie John Crescent. Welcome to the Applewood at Brighton Meadows! This model is fully finished up and down with approx 2800 sq.ft with four bedrooms, three baths, featuring a stunning custom kitchen with island, spacious great room, walk-out to back deck, primary bedroom with walk-in closet & double sinks glass/tile shower, 9 foot ceilings, upgraded flooring. These turn key homes come with an attached double car garage with inside entry and sodded yard plus 7 year Tarion New Home Warranty. Located less than 5 mins from Presqu'ile Provincial Park with sandy beaches, boat launch, downtown Brighton, 10 mins or less to 401. Customization is still possible with closings in the summer of summer of 2024. Diamond Homes offers single family detached homes with the option of walkout lower levels & oversized premiums lots. (id:28302)
Royal LePage Proalliance Realty
31 Mackenzie John Crescent
Brighton, Ontario
Open House Sundays 2:30-4:00 PM. Open House to take place at 5 Mackenzie John Crescent. Welcome to the Beech at Brighton Meadows! This model is fully finished up and down with nearly 2600 sq.ft with three bedrooms, three baths, featuring a stunning custom kitchen with island, spacious great room, walk-out to back deck, primary bedroom with walk-in closet, 9 foot ceilings, upgraded flooring. These turn key homes come with an attached double car garage with inside entry and sodded yard plus 7 year Tarion New Home Warranty. Located less than 5 mins from Presqu'ile Provincial Park with sandy beaches, boat launch, downtown Brighton, 10 mins or less to 401. Customization is still possible with closings in the summer of summer of 2024. Diamond Homes offers single family detached homes with the option of walkout lower levels & oversized premiums lots. (id:28302)
Royal LePage Proalliance Realty
29 Mackenzie John Crescent
Brighton, Ontario
Open House Sundays 2:30-4:00 PM. Open House to take place at 5 Mackenzie John Crescent. Welcome to the Applewood at Brighton Meadows! This model is approx 1400 sq.ft with three bedrooms, two baths, featuring a stunning custom kitchen with island, spacious great room, walk-out to back deck, primary bedroom with walk-in closet & double sinks glass/tile shower, 9 foot ceilings, upgraded flooring. Unspoiled lower level awaits your plan for future development or leave as is for plenty of storage. These turn key homes come with an attached double car garage with inside entry and sodded yard plus 7 year Tarion New Home Warranty. Located less than 5 mins from Presqu'ile Provincial Park with sandy beaches, boat launch, downtown Brighton, 10 mins or less to 401. Customization is still possible with closings in the summer of summer of 2024. Diamond Homes offers single family detached homes with the option of walkout lower levels & oversized premiums lots. (id:28302)
Royal LePage Proalliance Realty
21 Mackenzie John Crescent
Brighton, Ontario
Open House Sundays 2:30-4:00 PM. Open House to take place at 5 Mackenzie John Crescent. Welcome to the Beech at Brighton Meadows! This model is approximately 1296 sq.ft with two bedrooms, two baths, featuring a stunning custom kitchen with island, spacious great room, walk-out to back deck, primary bedroom with walk-in closet, ensuite with glass and tile shower, 9 foot ceilings, upgraded flooring. Unspoiled lower level awaits your plan for future development or leave as is for plenty of storage. These turn key homes come with an attached double car garage with inside entry and sodded yard plus 7 year Tarion New Home Warranty. Located less than 5 mins from Presqu'ile Provincial Park with sandy beaches, boat launch, downtown Brighton, 10 mins or less to 401. Customization is still possible with closings in the summer of summer of 2024. Diamond Homes offers single family detached homes with the option of walkout lower levels & oversized premiums lots. (id:28302)
Royal LePage Proalliance Realty
7 Mackenzie John Crescent
Brighton, Ontario
Open House Sundays 2:30-4:00 PM. Open House to take place at 5 Mackenzie John Crescent. Welcome to the Hickory at Brighton Meadows! This model is approximately 1654 sq.ft with two bedrooms, two baths, featuring a stunning custom kitchen with island, spacious great room, walk-out to back covered deck, primary bedroom with large walk-in closet, ensuite with glass and tile shower, 9 foot ceilings, upgraded flooring. Unspoiled lower level awaits your plan for future development or leave as is for plenty of storage. These turn key homes come with an attached double car garage with inside entry and sodded yard plus 7 year Tarion New Home Warranty. Located less than 5 mins from Presqu'ile Provincial Park with sandy beaches, boat launch, downtown Brighton, 10 mins or less to 401. Customization is still possible with closings in the summer of summer of 2024. Diamond Homes offers single family detached homes with the option of walkout lower levels & oversized premiums lots. (id:28302)
Royal LePage Proalliance Realty
74 Victoria Avenue
Brockville, Ontario
LOCATION LOCATION LOCATION! Don't miss your chance to see this charming home in the heart of downtown Brockville. Steps from Shops, Restaurants, Parks, Blockhouse Island and the Brockville Tunnel. This 4 bedroom 2 bath home has an incredibly warm feel that will make you feel right at home. The main floor features a sunroom, large foyer, a huge family room and a second sitting room that could be used as a formal dining room or as an office if desired. The kitchen acts as a central hub for access to a smaller dining room, laundry room and mudroom leading to the rear yard. The rear yard also provides access to 2 parking spaces that are accessed via Chancery Lane. Upstairs you'll find 4 bedrooms and a 4 piece bath. Recent updates include: Shingles (2022) Porch and rear roof metal (2019), most windows replaced, central air (2022). Call to book your personal viewing today! (id:28302)
Modern Brock Group Realty Limited

