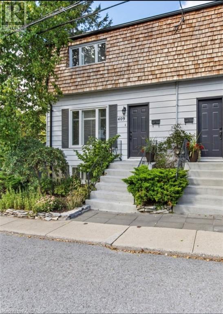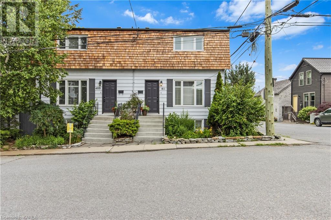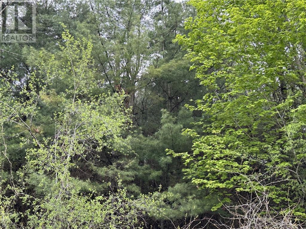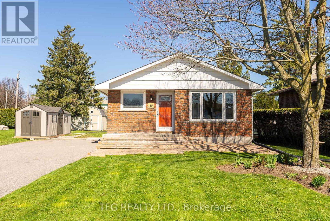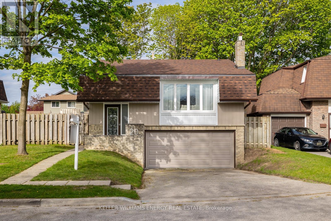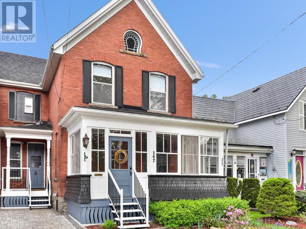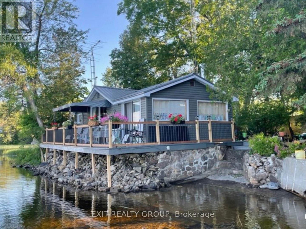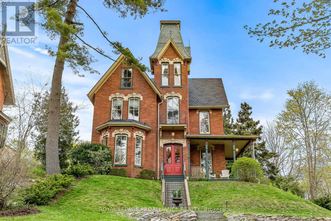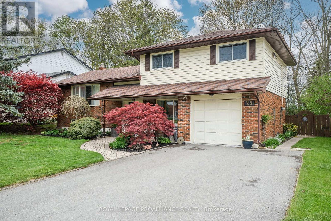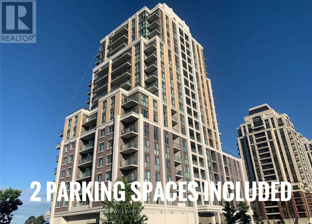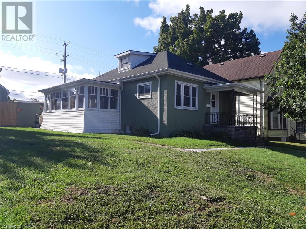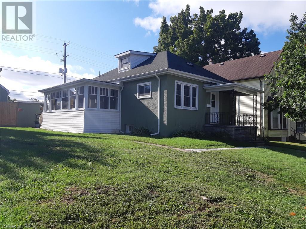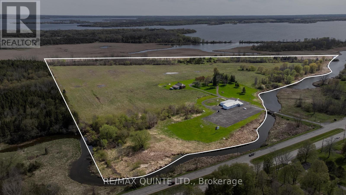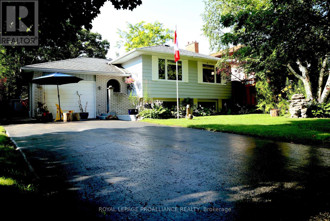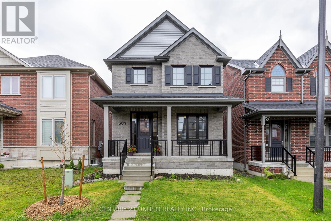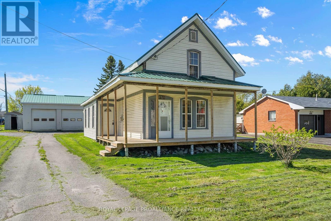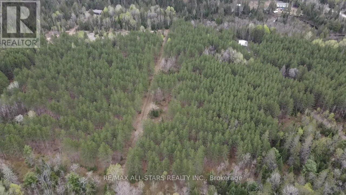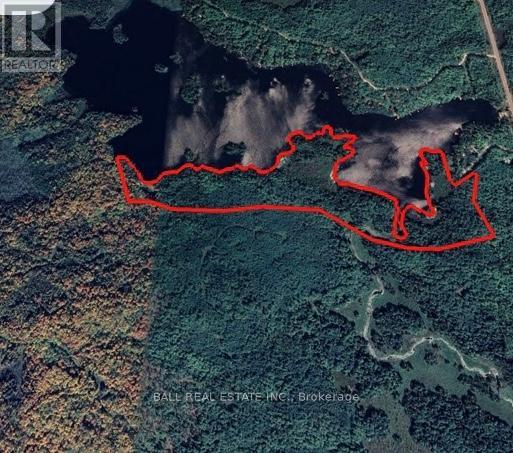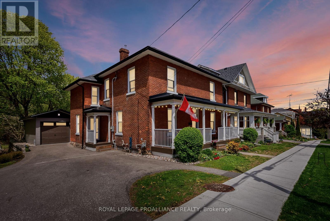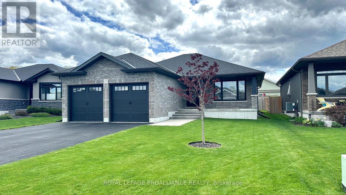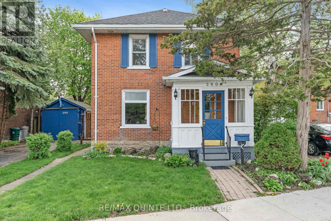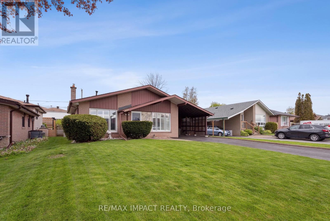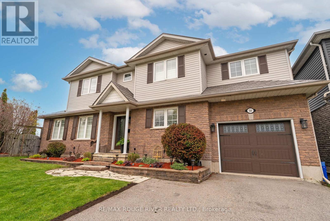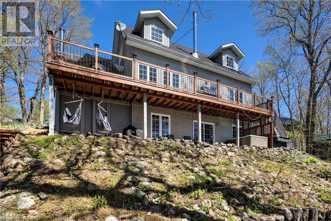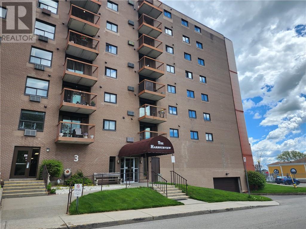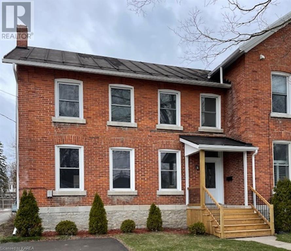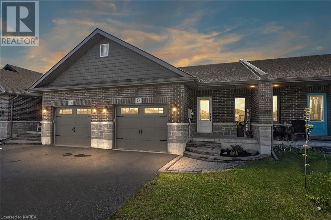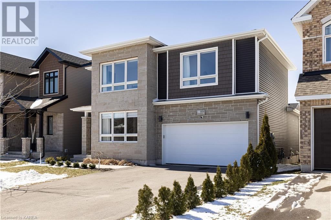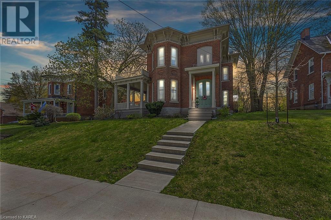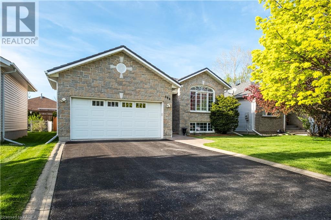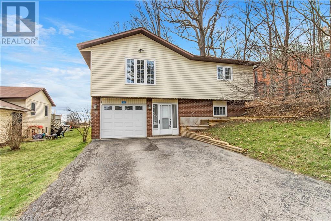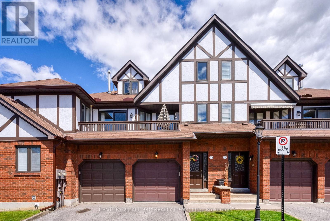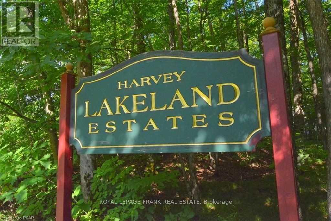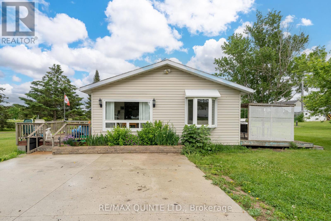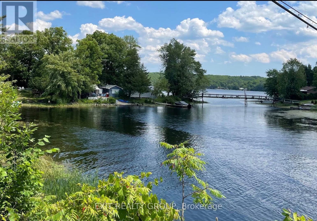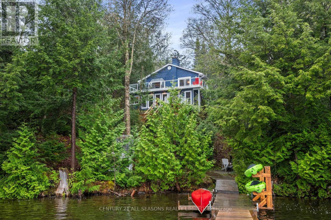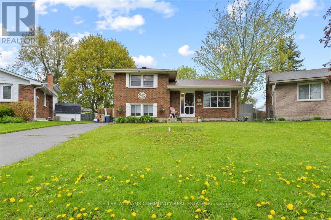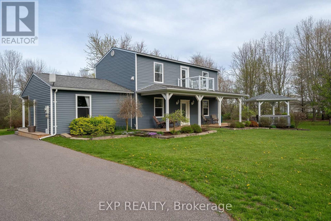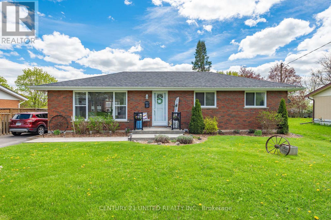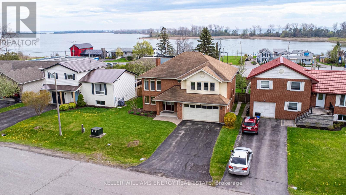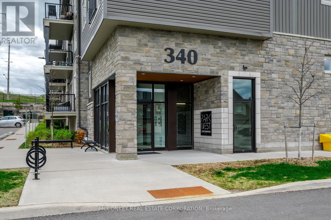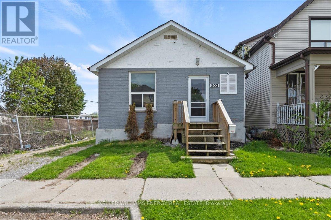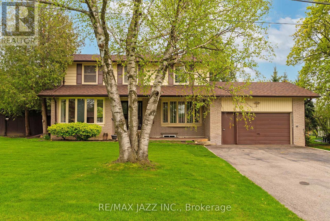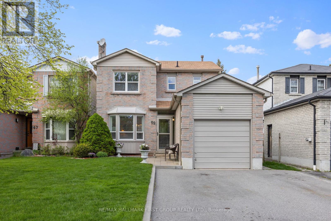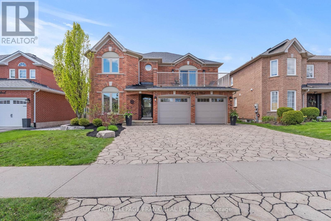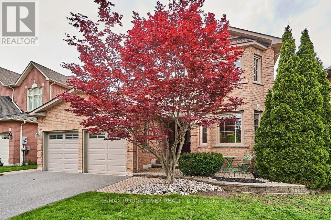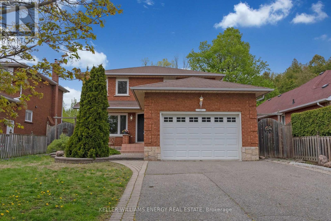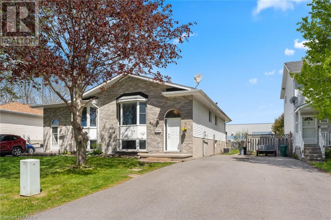409 Regent Street
Kingston, Ontario
Charming Barriefield Village. 409 Regent St is a two story semi-detached home that has been updated throughout and provides more space than you'd think! The home is updated and has a wonderful flow. The front living room with a corner gas fireplace is spacious and bright and leads into the kitchen with access to the sweet yard. The second floor finds two bedrooms and a full bath and the lower level is finished too, with a third bedroom, 2nd full bath and wonderful rec room space, the laundry area and storage. The lower level could easily be considered a space with in-law potential. A small fenced yard with a patio and detached shed make for a wonderful private outdoor space. Everything is done here! (id:28302)
Royal LePage Proalliance Realty
411 Regent Street
Kingston, Ontario
411 Regent St is the mirror image of its attached neighbor at #409 and is equally charming, updated and modern! A two story semi detached home with a beautiful, move-in ready aesthetic. The bright living room leads into the eat-in kitchen, with access to the private, fenced courtyard. There are two bedrooms and a full bath on the second floor and the lower level is finished with a third bedroom, 2nd full bath, cozy family room and a laundry room/storage area, providing more space than imagined- and easy to envision as an in-law suite or teen retreat! The cedar shingled roof is brand new and the home is carpet free throughout & freshly painted. There is really nothing to do at all but enjoy the peace and charm of Barriefield Village. (id:28302)
Royal LePage Proalliance Realty
12082 Land O'nod Road
North Augusta, Ontario
A wonderful treed five acre lot on a quiet maintained road perfect to build your dream home in the country or have a weekend escape spot with a cozy cabin or tiny home. Culvert and driveway permit have been aquired and paid for; just choose where you want the entrance. Civic address alloted and on the property. The property is located within short commuting distances from North Augusta, Merrickville, Kemptville, Smiths Falls, Brockville and Spencerville. An hour commute to Ottawa with highway access. Survey available. Hydro nearby. Merrickville-Wolford permits Solar. Well and Septic approved. Just a short drive to North Augusta and Merrickville for shopping and recreation and Kemptville and Smiths Falls for hospitals and all the amenities. (id:28302)
Century 21 River's Edge Ltd.
49 Orono Division St
Clarington, Ontario
Accepting Offers Anytime! Escape The Hustle And Bustle Of The City And Find Your Perfect Retreat In The Heart Of Orono! This Charming Brick Bungalow Offers An Ideal Blend Of Comfort And Versatility, Perfect For Families Of All Sizes Or Those Seeking An Income-Generating Opportunity. Boasting 3+2 Bedrooms And 2 Bathrooms, This Home Features Two Kitchens, Offering The Ultimate In Convenience And Flexibility. The Separate Entrance Leads To The Fully Finished Basement, Complete With Two Additional Bedrooms And An Extra Kitchen, Making It An Ideal Space For Multigenerational Living, Older Children, Or An Income Suite. Step Inside To Discover A Meticulously Maintained Interior With Numerous Updates, Including A Brand-New Kitchen, Fresh Flooring, Custom Trim, And Freshly Painted Walls Throughout. Enjoy Peace Of Mind Knowing That Newer Windows, Roof, And Mechanical Systems Have Been Recently Installed, Ensuring Worry-Free Living For Years To Come. With Its Turnkey Condition, This Home Is Ready For You And Your Family To Move In And Make It Your Own. Outside, The Property Boasts A Great Flat Lot And Is Situated In An Amazing Neighbourhood With Friendly Neighbours. A Detached Garage Could Be Added With Ease! Embrace The Small-Town Charm Of Orono While Still Being Just A Short Drive Away From The Amenities Of Nearby Towns. Plus, Easy Access To Highway 115 Means That Commuting Anywhere Is A Breeze. Don't Miss Your Chance To Experience The Best Of Both Worlds At 49 Orono Division St. **** EXTRAS **** New Windows, + Egress (16), Appliances (17), Dishwasher (24), Custom Trim, New Kitchen w 3cm Quartz (23), Engineered Hardwood Floor(23), Spotlights (23), Front Porch (21), Sump Pump/Backup (23), 8 Car Driveway, Pex Waterlines, Owned HWT. (id:28302)
Tfg Realty Ltd.
20 Harper Crt
Whitby, Ontario
Welcome to your oasis in the heart of Whitby's esteemed Lynde Creek community! This raised bungalow exudes pride of ownership and offers a harmonious blend of suburban tranquility and urban convenience. As you enter, you'll immediately notice the pristine condition of this home, reflecting the care and attention it has received over the years from its original owner. Designed with family living in mind, this property offers spacious living areas and three generous bedrooms, in addition to an expansive family room complete with a cozy wood burning fireplace. The recently renovated kitchen with brand new stainless steal appliances seamlessly expands the living area, with a convenient walkout to the backyard bringing you to a refinished deck and patio furniture that is included in the sale. The large backyard is also surrounded by mature trees, creating a private yet peaceful environment. The home also features a double garage that not only offers abundant parking space but also provides seamless access directly into the home, ensuring convenience and comfort. Convenience is paramount in this neighbourhood, as daycare facilities and quality elementary schools and high schools are just a short walk away. Additionally, both the highway 401 and GO train station are minutes away, helping make commuting a breeze. The area also includes a wide range of amenities including: parks, creeks, downtown shops, the library and more.Whether you're seeking a peaceful retreat or a vibrant community to call home, this property offers the best of both worlds. Dont miss out on this opportunity to live on one of Whitbys most sought-after streets! Windows (2022), roof (2022), electrical panel (2024), furnace (2023), hot water tank (2022) - not rented, soffits, fascia & eavestroughs (2024), kitchen appliances (2024), garage door (2024) (id:28302)
Keller Williams Energy Real Estate
147 Pearl Street W
Brockville, Ontario
"The “Borthwick House” is a home that was built circa 1890 by John Borthwick, is a perfect example of a prosperous artisan’s house of that period.A unique architectural feature of the street front of the home is the “harp” attic window."The house has been modernized with many new amenities, meticulously maintained yet still retains the original trim which has been untouched with paint.This home boasts 1700+ SQ. FT,with a spacious grand foyer entry.The large DR and LR have the original pocket doors with beveled glass windows. The DR is a great space for entertaining and is married with the Living Room.The updated kitchen has stainless-steel appliances.Off the kitchen is a refreshed 2pc bath conveniently found beside the entry to the back “mud room”.Both rooms have new windows.The backyard is fenced to keep the kids or furry friends safe with lots of room for gardens,your own little backyard oasis.Head to the 2nd level to find PR with 4pc ensuite,2 more bedrooms and modernized 3 pc bath. (id:28302)
RE/MAX Hometown Realty Inc.
16c Macdonald Cres
Madoc, Ontario
This stunning property boasts breathtaking sunsets and an equally stunning sunrise view. The brand-new deck provides the perfect vantage point to watch boats sail by all day long. Enjoy a relaxing lunch, dinner or evening cocktails while taking in the beautiful sunset. The spacious yard is perfect for playing games or sitting by the firepit. A 40-foot dock is available for boats, fishing, or swimming. The property features three bedrooms, one beautifully appointed washroom with a new compostable toilet and stand-up shower. The inviting kitchen is perfect for family dinners and includes a big picture window to take in the view. The property has new vinyl siding and a metal roof that won't need attention for decades. The abundance of trees provides plenty of shade when needed while lots of windows allow natural light to brighten each room. A truly amazing property that is perfect for anyone looking for a peaceful and picturesque retreat. (id:28302)
Exit Realty Group
78 Augusta St
Port Hope, Ontario
Welcome to The McCreery House, Circa 1875. Perched a top historical Port Hope's premier street, this late Victorian Italianate style castle is a striking example of perpetual luxury. Painstakingly restored, this monument to craftsmanship cannot be understated. Double brick construction, wraparound verandah, and a mansard roofed three story tower are a testament to the era. A discerning eye will note the door and window arches being embellished with unique ornamented cast stone, a distinctive feature. Behind this impressive facade you will experience a seamless blend of Victorian grandeur and contemporary comforts. Soaring ceilings encased with intricate crown moulding, original pine floors, and ornate solid brass hardware add timeless charm, while modern conveniences such as heated kitchen floors and air conditioning ensure comfort year-round. Even the green driveway is a perfect blend of form and function, hand-laid by John Shaw-Rimmington. The definition of move-in ready, all major mechanical systems have been upgraded, including heritage shingles, furnace, AC and on-demand hot water. This extraordinary property comes with two separate lots, with frontages on both Augusta and Gifford. The possibilities are as endless as your imagination. It's time you owned a piece of history as distinguished as you are. Welcome home. (id:28302)
Royal LePage Proalliance Realty
25 Keller Dr
Belleville, Ontario
~ OPEN HOUSE: Saturday, May 11th 12-1:30pm ~ Established | Elite | Friendly | This is secluded Keller Drive. Welcome to #25 with a variety of mature trees & thriving perennial gardens. The interlocking path invites you to the covered front porch & into the tiled entry. Ground level provides a cozy family room with gas fireplace & built-in entertainment area. Bonus garage & rear yard access here + 2 piece powder room. Up the hardwood staircase to the sun filled main floor offering spacious living room with large picture window & crown moulding detail, dining room & oak cabinetry to ceiling in the kitchen overlooking the breakfast nook. Upper level is home to a 4 piece bath & three great sized bedrooms with double closets in the primary. Finished lower level offers a 4th bedroom, office or hobby room to suit your preference. Bright laundry room with convenient cabinetry, folding countertop & wash sink. 3 piece bath here + fabulous storage in the foam insulated crawlspace providing great assistance to energy efficient living. Another perk at #25 is its position on the outer side of the street allowing a 125 foot lot depth. Lounge on your rear upper deck with gas BBQ line or the lower level overlooking the massive garden lined & fully fenced yard, surrounded by more lush trees. Additional convenient storage in the 2 sheds + attached garage with workbench & cabinets. This residence offers the rare opportunity to immerse yourself in a community that has valued tradition and comfort, all while providing the space and elegance suited for creating endless memories. **** EXTRAS **** Great proximity to 401, CFB Trenton & desired school jurisdiction. 4 blocks to Mary Anne Sills Park offering soft walking track or connect to a paved walking & biking trail just 3 blocks away along the beautiful Bay of Quinte. (id:28302)
Royal LePage Proalliance Realty
#902 -9560 Markham Rd
Markham, Ontario
Uncover a rare gem! This sleek condo 1+1 bedroom condo offers approx 650 square feet and boasts not1, but 2 underground parking spaces,a rarity that significantly amplifies value.Opportunity to Useit yourself or rent it out to another tenant for some cashflow! The kitchen consists of chiccabinets, an undermount sink, quartz countertops, and a ceramic backsplash. The living and diningspace seamlessly blend, featuring laminate floors and lofty 9-foot ceilings. Step onto your privatebalcony from both the living room and primary bedroom, perfect for soaking in the vibrant cityatmosphere. Enjoy top-notch building amenities and a prime location near public transit, parks, anda community centre. This is condo living at its finest! **** EXTRAS **** West facing unobstructed view, 1 floor above all the amenities and one of two parking spots is oversized to accomodate your luxury ride! (id:28302)
Keller Williams Energy Real Estate
233 E Garden Street
Gananoque, Ontario
WOW! Where else can you buy two 3 bedroom homes on one deeded property at this fantastic price? This is a great investment opportunity for anyone wanting a home with a totally separate home to lease out to a friend, family or anyone they prefer, and have the benefits of a substantial helper in paying the mortgage. The main 3 bedroom home on Garden Street has gone through substantial renovations like, new kitchen and bathrooms, and much much more. The 2nd floor was totally renovated with a heated floor and 3 piece bath added. 236 Coopers Alley was totally gutted and redone from the wiring to the plumbing. A fantastic surprise! When 233 Coopers Alley was gutted there was a large beamed ceiling that was left exposed for you to enjoy some interesting character. 233 Garden Street rents for $2400.00 per month plus utilities and 236 Coopers Alley rents for 42100.00 per month plus utilities. Also there was a beamed wall in the living room left exposed. Both homes enjoy a bright sun room. Get on the phone and get your viewing arranged. (id:28302)
John Henry White Real Estate Brokerage
233 Garden Street
Gananoque, Ontario
WOW! Where else can you buy two 3 bedroom homes on one deeded property at this fantastic price? This is a great investment opportunity for anyone wanting a home with a totally separate home to lease out to a friend, family or anyone they prefer, and have the benefits of a substantial helper in paying the mortgage. The main 3 bedroom home on Garden Street has gone through substantial renovations like, new kitchen and bathrooms, and much much more. The 2nd floor was totally renovated with a heated floor and 3 piece bath added. 236 Coopers Alley was totally gutted and redone from the wiring to the plumbing. A fantastic surprise! When 233 Coopers Alley was gutted there was a large beamed ceiling that was left exposed for you to enjoy some interesting character. 233 Garden Street rents for $2400.00 per month plus utilities and 236 Coopers Alley rents for 42100.00 per month plus utilities. Also there was a beamed wall in the living room left exposed. Both homes enjoy a bright sun room. Get on the phone and get your viewing arranged. (id:28302)
John Henry White Real Estate Brokerage
4184 Old Highway 2
Belleville, Ontario
Investors & Developers! This is your chance to own ~58 acres of prime real estate just east of Belleville. The property features an extensively renovated commercial building currently leased on a triple net basis, offering office space, drive-in doors, and multiple bays. Adjacent to the building is a 42,000 sqft car lot with over 100 parking spaces. Perched atop the hill is a charming century home boasting stunning views of rolling hills and the Bay of Quinte, currently operating as a successful Short Term Accommodation. Across the circular driveway lies a spacious carriage house with untapped potential for added value. Assumable mortgage available with favourable terms. Additional information and financials provided upon signed NDA. (id:28302)
RE/MAX Quinte Ltd.
17 Briarwood Cres
Belleville, Ontario
Experience the pinnacle of living in this delightful bungalow, where the backyard reigns supreme as an outdoor haven. Step into the world of comfort and leisure seamlessly blended with ample space and practicality. Upstairs, revel in three bedrooms and a main floor bathroom, while the primary bedroom boasts its own Muskoka room, perfect for relaxation. Natural light floods the dining and living areas, creating a warm ambiance. Downstairs, discover two more bedrooms, a lower-level 3 piece bathroom, and a large recreational room with a gas fireplace. But the true highlight lies beyond the back door - an outdoor oasis beckons. Enclosed by a towering fence, this backyard paradise features an inground pool, a cabana house and a hot tub for ultimate indulgence. Nestled in Belleville's charming East Hill, this home offers a retreat. **** EXTRAS **** Approximate utilities: Water 1400/year, hydro - 1500/year; gas - 1500/year; water heater rental - 250/year. Fibre Optic internet for those that work from home (id:28302)
Royal LePage Proalliance Realty
307 Billington Clse
Peterborough, Ontario
Stunning and spacious custom 4 year old brick home! The main floor boasts 9' ceilings, large windows and a dream kitchen complete with quartz counters, walk-in pantry, gas range and family-sized island for all your entertaining needs. The main level also features a gas fireplace, guest bath, laundry room and access to an attached double car garage as well as a small easily maintained yard. On the second level you 'll find the primary suite with 4-piece bath and walk-in closet, with two additional bedrooms and another full bathroom. Full unfinished basement awaits your personal touches (roughed in for a 4th bath). Located only minutes to shopping, gym, pharmacy, schools, parks, trails and transit. Don't miss this one! (id:28302)
Century 21 United Realty Inc.
164 King St E
Cramahe, Ontario
Welcome to 164 King Street East, where charm meets potential in the heart of Colborne! This delightful two-storey home sits proudly on a corner lot, boasting a spacious backyard that invites outdoor living and entertaining.Step into your personal oasis, complete with an above-ground pool featuring a newer pool pump and a deck perfect for soaking up the sun or hosting summer gatherings. Need space for hobbies or projects? Look no further than the detached heated shop, offering ample room for your creative endeavors or storage needs. Inside, you'll find comfort and convenience with updated amenities including a gas furnace and A/C, ensuring year-round comfort. The home's vinyl windows flood the interior with natural light, while the fresh coat of paint throughout gives it a modern, inviting feel.The main floor showcases original hardwood flooring, adding warmth and character to the living space. While the home is move-in ready, there's also room to make it your own with some updating to truly personalize it to your taste.Additional features include a durable metal roof, 200 amp breakers, and stylish pot lighting throughout, adding a touch of elegance to every room. (id:28302)
Royal LePage Proalliance Realty
0 Penzance Tr
Highlands East, Ontario
Enjoy nature with over 17 acres of enchanting property with frontage on the Irondale River. This property is flat and has a nice mix of trees. The river is clean and has a sandy bottom and great for kayaking and canoeing. High quality Bunkie recently added and included in sale. Easy access and property has frontage on Penzance Trail and Hadlington Rd. Very quiet spot to build your dream home or recreational property (id:28302)
RE/MAX All-Stars Realty Inc.
0 Pt Lt 18-20 Con 13 Rd
Tudor & Cashel, Ontario
Unlimited Privacy on the South side of Jordan Lake. Private driveway in with a cleared lot to build your dream home or cottage. Shoreline is to difficult to measure accurately but it is more than 1500 feet. (id:28302)
Ball Real Estate Inc.
196 Walton St
Port Hope, Ontario
Welcome to 196 Walton St, just steps from Port Hopes quaint downtown and all the amenities Port Hope has to offer! This delightful 4 bedroom, 2 bath century home boasts the perfect combination of upgraded features while retaining all its original charm! Center hall plan, original wood trim and staircase, classic wood floors, window seat, butlers staircase, brick feature wall, and generous principal rooms have all been lovingly maintained. Main floor laundry, and three piece bath provide added convenience, while a newer eat-in kitchen with quartz countertop, island, and new appliances including, gas stove, is an entertainers dream. Upstairs you will find 4 good sized bedrooms as well as office space great for family and/or guests. Outside, the inviting front porch is a relaxing spot for a morning coffee, glass of wine, or watching local parades. The rear yard includes a fenced area with patio, new garage and retaining wall, plus a lovely ravine-type green space including loads of additional parking for cars and/or toys. Don't miss this opportunity to own this lovely piece of local history! (id:28302)
Royal LePage Proalliance Realty
17 Gavin Cres
Quinte West, Ontario
Best value in the subdivision! Gorgeous home with two good sized bedrooms plus two baths with an unspoiled lower level you can finish to your standard and make some sweet equity as well. Stunning kitchen with island, cabinets to the ceiling with under valence lighting and island - all surfaces with quartz. Open concept living dining area with coffered ceiling, patio door to the south facing deck and partially fence yard, spacious primary bedroom with walk in closet, stunning ensuite with glass & tile shower, foyer walk in closet. Inviting front porch, garage is drywalled & painted with an epoxy floor plus exterior door to the side yard. All of this and you will be located in one of the few newer developments without townhouses/semis etc but you do get a park 3 min from your front door. 10 mins or less to 401/CFB Trenton/Marina/Walmart/great school/golf & wine country. See the rest - get the best. (id:28302)
Royal LePage Proalliance Realty
290 William St
Belleville, Ontario
Down a mature tree lined street, in Old East Hill, this home boasts timeless elegance and modern comforts. From its original hardwood floors to intricate moldings and California shutters throughout, this home just exudes character and warmth. Enjoy year-round relaxation and natural light in the spacious 4-season sunroom, perfect for morning coffees or evening gatherings. Comfortably accommodating a family or professional, this home offers three bedrooms and a full bath. Privacy is ensured with a fully fenced-in yard, mature trees and beautiful landscaping, offering shade and tranquility. A detached garage provides convenient storage space for vehicles and outdoor equipment. Tucked away on a serene street, this home offers peaceful living while still being close to local amenities and attractions. Experience the allure of yesteryear combined with modern conveniences in this charming Old East Hill residence. Don't miss the opportunity to make this gem your own. (id:28302)
RE/MAX Quinte Ltd.
886 Grenoble Blvd
Pickering, Ontario
Step Into The Timeless Charm Of This Beautifully Maintained Family Home, Nestled In One Of The Most Sought-After Neighbourhoods! Experience The Charm Of Three Generously Sized Bedrooms And Large Principal Rooms, Paired With A Sunlit Eat-In Kitchen That Radiates Warmth And Hospitality. This Home Offers Versatile Living Spaces That Easily Transform Into Additional Sleeping Quarters Or Can Be Customized Into An Accessory Apartment Or In-Law Suite. Loved And Meticulously Cared For Through The Years, The Home Showcases Classic Wood Floors And Charming Modern Upgrades Like California Shutters, Weaving Together Heritage And Heartfelt Care. Outside, Its Impeccable Curb Appeal And A Lush, Enviable Lawn Set The Stage For A Welcoming Entrance. The Partially Finished Basement, Featuring A Cozy Bar And Recreational Room, Is The Ideal Spot For Hosting Gatherings Or Enjoying Memorable Family Evenings. Don't Miss The Chance To Make This Exquisite Home Yours! **** EXTRAS **** Large Fenced yard, Ample Parking, Garden Shed + More! (id:28302)
RE/MAX Impact Realty
54 Martin Rd
Clarington, Ontario
This stunning property offers a premium lot with captivating gardens and a picturesque backyard view that will leave you in awe. With an impressive 84.5-foot premium frontage, this home boasts exceptional curb appeal that sets it apart. As you step inside, you're greeted by the elegance of hardwood flooring and California shutters throughout, creating a seamless blend of style and functionality. The living room is a cozy retreat with a gas fireplace and crown moulding, perfect for relaxing evenings with family and friends. The heart of the home is the exquisite eat-in kitchen, featuring ceramic tiles, refaced cabinetry and hardware, granite countertops, pot lights, and a convenient walkout to the deck. It's a chef's delight and a gathering place for memorable meals and conversations. Upstairs, the renovated bathrooms are a sanctuary of luxury, with glass showers, ceramic tiling, upgraded cabinetry, and one boasting a large deep soaker tub for ultimate relaxation. Entertainment awaits in the finished basement rec room, offering endless possibilities for leisure and recreation. Extra large laundry room for your convenience. Step outside into the enchanting backyard, where multiple gardens with retaining walls, decorative bushes, grasses, and perennials create a haven of natural beauty. The fully fenced backyard, lined with mature cedars, ensures privacy and security, with 2 separate gates for convenient access. The expansive side yard is a rare gem, offering complete seclusion with no neighbors. But perhaps the most captivating feature is the fantastic space for the Arctic Swim Spa which can be set at almost any temperature. From a cool tub, to pool temperatures in the 80s and as high as 108 if you like it super hot! Imagine sipping your morning coffee or hosting gatherings on the large interlocking patio area or the 2-tier deck, seamlessly connected to the garage and backyard for effortless enjoyment. Schedule your appointment today! ** This is a linked property.** **** EXTRAS **** Roof steel limited transferable 50 yr warranty 2015, front door and garage 2016, back door 2019, Furnace/AC 2018, Bathrooms 2024 (id:28302)
RE/MAX Rouge River Realty Ltd.
1282 Richmond Lane
Parham, Ontario
Long Lake - Parham, ON - Quintessential Canadiana offering one hour from Kingston/401 and approximately 30 minutes to Sharbot Lake/Hwy 7. Purpose-built year-round waterfront home on sought-after Long Lake. 90 feet of clean shoreline with an oversized dock ideal for entertaining. Enjoy incredible swimming, fishing, and boating in the summer. The winter offerings are just as exciting with skating and hockey on the lake, 9 acres of trails for snowshoeing or cross-country skiing, and a sugar bush for your own maple syrup production. 3-+1 bedroom, 2.5 bathroom comfortable sleeping 10+ people which has been ideal for multi-generational gatherings. Main floor primary bedroom with 3pc ensuite. Fully finished walkout lower level, hot tub, plenty of outdoor entertainment space with large deck, 2 wood-burning stoves, a sizably fully insulated spray foamed sunroom that is ideal for dining, and so much more. Forced air propane furnace and generator add comfort and reliability if needed. Call today for your private showing! (id:28302)
RE/MAX Finest Realty Inc.
3 Apple Street Unit#501
Brockville, Ontario
The Harbourview condo building is located close to the shores of the St. Lawrence Seaway. This immaculate updated 2 bedroom condo is in the North-West part of the building with spectacular River views for ship watching from the comfort of your balcony. Carpet free with pristine hardwood & beautiful custom kitchen boasting counter to ceiling backsplash and motion activated undercabinet lighting. Fantastic layout with the spacious bedrooms away from the living area down a long hall with 3 double closets alongside for lots of storage. New walk-in tub with jets provides therapeutic relaxation. Open parking spot included at extra cost (covered spot might be possible). Secure building, lockers for rent, heated pool, 2 elevators, common room with kitchen, exercise room, BBQ facilities, shared laundry make this a fantastic option whether full time or seasonal getaway! Close to shopping, restaurants, parks and trails, the Aquatarium, Blockhouse Island and the Historic Railway Tunnel. Come see! (id:28302)
Modern Brock Group Realty Limited
25 Thomas Street E
Napanee, Ontario
Beautifully renovated Victorian home in the centre of Npanaee. Completely new kitchen and appliances, paved drive. Nice yard and garden. 2 bedrooms. Large bright rooms with southern exposure. MINIMUN ONE YEAR LEASE. First and Last Months rent required. Tenant pays gas and hydro. (id:28302)
Wagar And Myatt Ltd
73 Aspen Drive
Trenton, Ontario
Amazing pristine condition bungalow, location can't be beat-close to 401, major shopping, 6 public schools, 5 catholic schools, 2 golf courses and a mini golf! Stunning open concept layout with sliding doors to nice deck and deep backyard! The pride of ownership and cleanliness of this home make it move in ready! the near new carpet in the basement, with its high ceilings make this feel like a warm and inviting space, with two rooms and large bathroom! this could be the best home in this price range for you! (id:28302)
RE/MAX Finest Realty Inc.
856 Stonewalk Drive
Kingston, Ontario
Fresh and modern, this former model home Mulberry model by CaraCo will entice you with light filled spaces, many upgrades and over 3000 sq ft of living space. The main level has rich hardwood flooring, a majestic floor to ceiling stone fireplace with custom oak mantle, vaulted ceiling with pot lights, custom blinds, double patio doors with transoms looking over a private 17 x 12 covered deck with lighting. It has a bright kitchen with soft-close cabinetry, granite countertops, FRIGIDAIRE GALLERY appliances and ceramic tile floor, extra large upgraded custom island, walk-in pantry and main floor laundry. The half bath and ensuite bath have quartz and granite countertops. There are 3 spacious bedrooms up and one large bedroom on the lower level with room for a future second bedroom and bathroom. There is smart home lighting and USB outlets for convenient charging. Lighting upgrades have been done throughout the home. The double car garage is insulated, drywalled and painted with parking in paved driveway for 4 cars. The backyard is fully fenced and landscaped with several trees planted for privacy and garden beds for growing your veggies. Everything is ready for you to enjoy hosting summer BBQ's with family and friends! Enjoy the best location in the city with nearby walking paths, schools and shopping. Close to the military base and downtown with easy access to the new Waaban bridge! (id:28302)
Royal LePage Proalliance Realty
172 Dundas Street W
Napanee, Ontario
One of Napanee's iconic brick masterpieces of Upper Canada/Italianate blended architecture - Sitting on Napanee's prestigious “Piety Hill”, this truly unique property is steeped in history and elegant charm. Built in 1871 and part of the original Cartwright Estate, this property has changed hands for generations between mayors, merchants and families that have played significant roles in the history of Napanee. The home is brimming with character, surpassing craftsmanship and gorgeous design features - the sweeping staircase in the grand front entrance, the folding doors in the parlour and living room, the beautiful hardwood floors, built in cabinets and fireplaces, rear servants stairwell to the kitchen and the two storey porch & balcony - the list of extraordinary design elements goes on. The home is configured for five bedrooms (with original closets) and has two full washrooms with the second floor washroom having direct en-suite access from the primary bedroom. The one-of-a-kind brick carriage house with private driveway access is an amazing bonus as having a garage and additional storage is very unusual for this vintage of home in Upper Canada. The lovely yard and gardens are beautiful while remaining low maintenance and a pleasure to regard from the massive windows of the home or while enjoying the wrap around porch or from the privacy of the back deck. The interior of the home has had exceptional work done over the past couple of years with painting & decor, original floors uncovered, some kitchen redesign and significant updates to the electrical and plumbing. A property of rare elegance and quality, framed in tasteful sophistication - every room has a wonderful story to tell. (id:28302)
RE/MAX Finest Realty Inc.
198 Ellesmeer Avenue
Kingston, Ontario
This Marques built 3 bedroom, 3 bathroom open concept bungalow is spacious and centrally located. The primary bedroom features a walk-in closet , 4 piece ensuite and a bright vaulted ceiling. The main bathroom has recently been renovated with new flooring and tub/shower. The large kitchen cabinetry has crown molding, light valance and slide out shelving. The Fridge, Stove, Washer, Dryer, Dishwasher and microwave are all included. The Living room features vaulted ceiling and is open to kitchen and dining area. This beautiful home has central vac as well as central air, and a large retractable awning over spacious deck. The yard is fully landscaped, fenced and includes a storage shed. The 2 car garage has an inside entrance and garage door opener. The fully finished basement includes a guest room and 4 pc bathroom. Close to shopping, restaurants and minutes to 401. (id:28302)
RE/MAX Rise Executives
8 Garden Street
Lansdowne, Ontario
Welcome to this beautifully updated home in the charming community of Lansdowne. This inviting property offers a well-thought-out floor plan with a perfect blend of style and functionality. Enjoy the convenience of an attached single car garage, providing shelter for your vehicle and extra storage space. A perfect family home with eat-in kitchen, dining room, living room 2 bedrooms and full bath on the main level and a cozy family room, bedroom, 2 piece bath and laundry on the lower level. Step out onto the deck, perfect for outdoor gatherings, barbecues, or simply enjoying the serene surroundings. Updates include new flooring throughout, kitchen, bathrooms, stairs and railing, light fixtures, interior doors and propane stove (3yrs old). Don't miss the opportunity to make this updated Lansdowne property your own – where style meets comfort in every corner. Schedule a showing today! (id:28302)
Mccaffrey Realty Inc.
#114 -245 Elgin St
Cobourg, Ontario
This 3 level condo that shows well. Nice and clean. Second level has primary bedroom with 4pc ensuite, second bedroom(currently being used as a sewing room) has a 3pc ensuite, kitchen, dining area, living room with gas fireplace and walkout to a balcony and a den/office that could be a 3rd bedroom. The upper level or 3rd floor has a large family room(recorded on floor plan as a bedroom), storage space and a 3pc bath. This could make a very large primary bedroom suite. Making this condo up to 4 bedrooms if needed. Basement is unfinished with a workshop area. The foyer has an entrance into the single car garage. Nice and bright condo and is located in a well established condo complex that is perfectly located in town and close for commuters needing the 401. **** EXTRAS **** The monthly condo fees of $633 include outside maintenance, grass cutting, snow removal, water, and parking. (id:28302)
Century 21 All-Pro Realty (1993) Ltd.
0 Hall Dr
Galway-Cavendish And Harvey, Ontario
Located in beautiful Harvey Lakeland Estates, abutting green space and very private, this lovely corner lot is only a short walk or drive to water access. This waterfront neighbourhood of prestigious homes offers a shared ownership of 275 acres and over 4 km of waterfront on Sandy and Bald lakes. Enjoy lake access by association, woodland trails, picnic areas, boat ramp, beach and your own dock spot. Close to the lovely town of Buckhorn with all the amenities you will need. Located on a township road and school bus route. What a perfect escape from the city. There is no lake view from this property. (id:28302)
Royal LePage Frank Real Estate
21 Moore Ave
Greater Napanee, Ontario
This 3 bedroom, 2 bath home on a large lot was converted through extensive renovations into single story dwelling, perfect for a first time home buyer or an investor. Nestled in the quiet little Hamlet of Dorland, the home is 20 minutes from the growing community of Napanee, 35 minutes to Kingston and just 5 minutes to the Glenora Ferry. Enjoy quick and easy access to Prince Edward County via the free Glenora Ferry without paying Prince Edward County home prices! A newly drilled well with a flow rate of 12 gallons per minute means you will never run short on water and this 80 foot by 200 foot lot leaves tons of room for the kids and dogs to run. A new furnace and roof just two years ago means you will be worry free when it comes to maintenance for years to come. Book your showing today! (id:28302)
RE/MAX Quinte Ltd.
16f Macdonald Cres
Madoc, Ontario
Don't miss out on this charming waterfront cottage located on the serene Moira Lake! This cozy vacation spot features four bedrooms and two living areas, making it the perfect size for family and friends. On those chilly days, there's nothing better than cozying up to the fireplace stove in one of the living areas. The large eat-in kitchen has patio doors leading out to the semi-wrapped deck, providing stunning views of the lake. With two bathrooms, there's plenty of space for everyone. One bathroom is a four-piece, and the other has a shower (currently not in use) but both feature new compostable toilets. With a little bit of TLC, this cottage will be transformed into the perfect summer and winter getaway. Don't miss out on the opportunity to make unforgettable memories in this spectacular waterfront cottage! (id:28302)
Exit Realty Group
1171 Straggle Lake Dr
Dysart Et Al, Ontario
TURNKEY YEAR ROUND COTTAGE ON STRAGGLE LAKE - This 4-season property is on a year round private road, has room for everyone and is being sold fully furnished with water toys included. Upstairs living room has a propane insert fireplace and bay window to enjoy those long lake views from. Steps away is an open concept kitchen/dining room with tons of storage, granite counter tops and a sliding door to the large wrap around deck with glass railings. Main floor has a large master bedroom, a guest room as well as an essential oil steam shower. Lower level has a 4-piece bath with jacuzzi tub, two bedrooms, a play room, a large laundry room, as well as family room with a wood stove and doors that lead out to a screened hot tub & sunroom. Waterfront is truly where its at with a bonfire area as well as a newer dock system with a large sitting area that boasts some of the best lake views Straggle Lake has to offer. There's also a 21X24 foot heated 2 storey, detached garage perfect for workshop & storage and has a small exercise room upstairs. Straggle Lake is part of a 2-lake chain known for excellent water quality, great swimming, boating & fishing (Bass & Northern Pike) Located in Harcourt Park cottage owners have exclusive access to 18 lakes as well as 6900 acres of land with trails to explore. This is your chance to get into a cottage this summer and make ""Lake Life"" your everyday life. Good rental opportunity or just simply enjoy with your family. If you need the space - this is the place schedule your visit today - Quick closing available! (id:28302)
Century 21 All Seasons Realty Limited
141 Rideau Cres
Peterborough, Ontario
Cute, bright, and ready to move right in! This 3 bed, 2 bath side split is a perfect starter home, or great for someone looking to get into a fantastic neighbourhood at an affordable price point! Tons of natural light floods almost every room of this home. The huge fenced in back yard is perfect for pets and kids and being located on a quiet street it's ideal for a growing family! This price point for a turnkey detached home simply does not exist in this neighbourhood, so take advantage today! (id:28302)
Keller Williams Community Real Estate
17682 Loyalist Pkwy
Prince Edward County, Ontario
Nestled in the scenic landscape of Prince Edward County, discover the charm of 17682 Loyalist Parkway! This inviting two-storey home presents a unique opportunity to embrace country living at its finest. Situated on a spacious lot of just under 2 acres, the property offers a serene retreat from the hustle and bustle of city life. The exterior showcases classic vinyl siding, while the interior boasts a thoughtfully designed layout spanning just over 2,100 square feet. Upon entering, you are greeted by a welcoming foyer that sets the tone for the rest of the home. The main level features a cozy living room, perfect for relaxing evenings with loved ones, and a versatile sitting area that can be transformed to suit your lifestyle needs. A spacious family room offers ample space for gatherings and entertainment, while the adjacent dining room provides the ideal setting for hosting memorable meals. The well-appointed kitchen is equipped with modern appliances and offers plenty of counter space for culinary enthusiasts. The main level also includes a primary bedroom complete with a convenient 3-piece ensuite bathroom. Upstairs, you'll find three additional bedrooms, each offering comfort and privacy for family members or guests. The second level is completed with a 3-piece bathroom combined with laundry facilities, adding to the functionality of the home. Outside, the home features a spacious back deck that overlooks the expansive backyard. A feature of this property is the separate living space with the bunkie. The bunkie features an open concept layout with a combined kitchen and living room, a 3 piece bathroom with laundry facilities, and one bedroom. The bunkie provides the perfect opportunity for additional living, multi-generational families, or rental opportunities. Don't miss out on the chance to make this idyllic retreat your own! (id:28302)
Exp Realty
329 Plati Ave
Douro-Dummer, Ontario
WOW! Location! Location! Location! A 3 bed, 2 bath raised brick bungalow which has been exceptionally maintained. A warm and inviting feel as soon as you walk in the front door with large windows throughout, allowing for a generous amount of natural light. Tastefully updated kitchen with a thoughtful use of space. Recently renovated bathrooms, updated windows and doors throughout. A large finished rec-room in the basement with above-grade windows and a separate entrance. This could be perfect for a potential in-law suite, gym or a space for the kids toys. A fenced backyard that is difficult to find in town, perfect for entertaining guests, space for kids to play or perhaps install that pool you've always dreamed about. A detached oversized garage for all your needs. Nestled on the outskirts of town, this home has the perfect balance of country charm with the conveniences of living in the city. Easy commute to Highway 115, shopping, schools. All you have to do is move in, everything else has been done for you! (id:28302)
Century 21 United Realty Inc.
7 Harbourview Cres
Prince Edward County, Ontario
Welcome to 7 Harbourview Crescent, nestled in the heart of Wellington - an all-brick 2-storey home offering views of West Lake and Lake Ontario from its back deck. Located in the welcoming neighborhood of Ashgill Gardens, this property is poised to become your next family home. Here are five reasons why you'll love this home:1 Spacious Living: Spread out across this generously sized home featuring 3 bedrooms plus a main floor den (which could easily serve as an additional bedroom or home office), 2 full bathrooms, and 1 powder room. Enjoy convenient interior access to a 2 car garage outfitted with a workbench, there's plenty of space for all your needs. BONUS: the layout would allow for an easy in-law suite conversion 2 Water Views: Enjoy the vistas of West Lake and Lake Ontario from the comfort of the primary bedroom, complete with ensuite and walk-in closet. Patio doors lead to the back deck, offering the perfect spot to soak in the beauty of the surrounding lakes. 3 Family Sized Kitchen: Step inside to discover an oversized eat-in kitchen, ideal for hosting family gatherings and entertaining guests. The adjacent spacious living room and dining area create a welcoming atmosphere, perfect for making memories with loved ones. 4 Family comforts: Relax in the main floor family room, complete with a cozy brick fireplace and wet bar area. Step outside through the patio doors to the lower deck and ample backyard, featuring well-loved perennial gardens that add charm to the property. 5 Location: Just a short stroll from Wellington Rotary Beach and the vibrant downtown village, enjoy easy access to boutique shops, local restaurants, and the beloved Wellington Community Market. This home's fantastic layout and prime location make it a rare find in today's market. Bring your design ideas and turn this gem into your forever family home and you too can Call The County Home. (id:28302)
Keller Williams Energy Real Estate
#301 -340 Florence Dr
Peterborough, Ontario
Glorious Sun Sets In Your Modern Sparkling Bright Top Floor End Unit In Park West Condominium Built in 2020. Shows Exceptional Offering Quality Upgrade Finishes Like Stainless Steel Appliances, Quartz Countertops, Stylish Modern Cabinetry, Breakfast Bar Style Style Seating. Primary Bedroom With In Closet & Ensuite With Walk-In Glass Shower Quartz Vanity. Spacious Main 4pc Bathroom With Quartz Vanity . Natural Gas Furnace & A/C. Your Own In-suite Laundry. West Facing Exposure Fills This Condo With Natural Sunlight All Afternoon Through Large Glass With Sliding Doors & Capture The Beautiful Sunset Views In The Evening. Includes 2 parking spaces. Main Lobby With Locked Security Door & Unit Entry Call System & Elevator For Smooth Floor Access. In The Desirable West End & Close To Shopping, Easy Highway Access For Communting, Hospital (PRHC) & Jackson Park Trails!! (id:28302)
Mcconkey Real Estate Corporation
203 Quebec St
Oshawa, Ontario
Welcome to your potential dream home in the Vanier neighborhood! This house is a fantastic opportunity for first-time homebuyers or downsizers looking for a project that promises both value and charm. Upon entering, you'll discover the hidden potential of this cozy abode. The well -thought-out layout sets the stage for a comfortable and functional living space. The real gem of this property is the spacious backyard, offering endless possibilities for outdoor projects, gardening, and creating your own private oasis. This property is perfect for those who want to add their personal touch and make a house truly their own. Don't miss out on this exciting opportunity. **** EXTRAS **** Plumbing in kitchen 2018, new roof 2018,attic insulated 2019, new fence 2018 with 16 foot wide opening entrance to backyard. Room for more vehicles beside shed! Located near the Oshawa Centre, bus routes, parks, & schools! (id:28302)
Keller Williams Energy Real Estate
3 Avon Crt
Whitby, Ontario
Rarely offered In Sough After Williamsburg Area On Quiet Court In High Demand Nw Whitby. Premium 108 X 132 Foot Lot In An Area Of Estate Homes. Walk To Top Ranking Donald A Wilson S & Parks. Just Mins To Hwy 401, Go And Shopping. Perfect Family Home For Someone Looking To Add Their Own Touches. Private lot With Mature Trees. Don't Miss This Opportunity! Come Enjoy A Country Lot In The City! 4 bedrooms upstairs, main floor offers spacious living and dining room with gas fireplace, main floor office/ bedroom, finished basement is freshly painted and has an updated broadloom. Fully fenced yard and inground swimming pool for your enjoyment!!! **** EXTRAS **** property sold as is. (id:28302)
RE/MAX Jazz Inc.
69 Hialeah Cres
Whitby, Ontario
Terrific renovated family home finished from top to bottom in a lovely established neighbourhood with tree lined streets near all amenities including schools, parks, shops, restaurants and transit. Quiet crescent location. Paved driveway with 4 car parking. Single car attached garage. Beautifully renovated kitchen with stainless steel appliances, gas cook-top, granite counter tops, tumbled marble backsplash and elegant marble floors. Ideal open concept main floor layout for entertaining or spending time with family. Dining room with island with granite top and easy care laminate flooring is open to living room and kitchen. Walkout from kitchen to huge party-sized deck and level backyard with two garden sheds included. Finished basement ""Man Cave"" with large open concept recreation room with wet bar. Basement fourth bedroom with it's own three piece ensuite bath is great for teenagers or in-laws and has a proper safety window. Three comfortably sized bedrooms on second floor. Primary bedroom with three piece ensuite bath. ** This is a linked property.** **** EXTRAS **** Pot lighting (id:28302)
RE/MAX Hallmark First Group Realty Ltd.
20 Earl Cuddie Blvd
Scugog, Ontario
Welcome To Your Forever Family Home In The Heart Of Port Perry! This Beautiful 3+1 Bedroom 3 Bathroom Home Has Been Updated From Top To Bottom, Inside & Out & Is Ready For You To Enjoy Fo rYears To Come. Main Floor Features Living, Dining, & Family Room W/ Gas Fireplace & Built InCabinetry, Custom Kitchen W/ Quartz Countertops, & Walkout To An Incredible Landscaped BackyardW/ Inground Pool, Waterfall, Gardens, & No Rear Neighbours. Upstairs Are 3 Large BedroomsIncluding Massive Primary W/ 4Pc Ensuite Bathroom (Heated Floor), Walk-In Closet W/ Built-Ins &Large Balcony. The Finished Basement Has A 4th Bedroom, Laminate Flooring & Pot Lights. FrontYard Features A Double Garage & Landscaped 3 Car Wide Driveway. Quiet, Family Friendly Neighbourhood Just Steps From Parks & Schools. Minutes To Downtown Port Perry & The Waterfront. **** EXTRAS **** Kitchen (2022), Coloured Triple Pane Windows (2021),Garage Doors (2024), 50Yr Roof (Approx 8Yrs), Landscape Lighting, Heated ""Clear Blue Ionizer"" LowMaintenance Pool (Pump & Liner 2022), & Much More **See Attached Features/Upgrades List** (id:28302)
Royal LePage Frank Real Estate
62 Lipton Cres
Whitby, Ontario
Often Sought !! All Brick 4 bed 3 Bath on a Quiet Cres. in Demand Pringle Creek! Beautifully Maintained for over 30 Years ! This Home Raised a Family and now it is Avaliable for Yours! Over 3000+Sq Ft on upper floors Plus Finished Lower Games Room and Utilities/Storage. Large Principal Rooms. Airy and practical Floorplan. Work at Home Den, Large Living and Dining Rooms.New Kitchen with metres of Quartz Counters ,SS Appliances and Fume Hood,Bright and Ample Led Lighting,Breakfast Room with Quartz Sideboard and Walk-out to Deck and Gazebo/Patio. The Family Room features more Led's plus Hardwood Floors a Picture window and Brick Hearthed Gas Fireplace insert w/Remote Thermostat. Huge Primary Suite with Lounge Area,Large Walk-in Closet and Luxe Ensuite w/Heated Porcelain Floors and ""Water Closet"",3 More Generous Sized Bedrooms and Modern 5-Pce Family Bath.Lovely South Facing Reading/Study Loft. Lower level Features an Enormous Games Room ( Think Kids,Mini-Stick Hockey ... oh the Fun :) ) Walking distance to Fallingbrook PublicSchool,Father Leo.J.Austin Catholic and Sinclair Secondary ... regarded as some of the Best in Whitby !Please Click on the Vurtual Tour https://unbranded.youriguide.com/62_lipton_crescent_whitby_on/ A Wonderful Home to view with No Disappointments (id:28302)
RE/MAX Rouge River Realty Ltd.
145 Centerfield Dr
Clarington, Ontario
Welcome to 145 Centerfield Dr. Courtice! This 3 Bedroom 3 Bath home is situated on a ravine lot in one of the most sought after neighbourhoods in North Courtice! Main level features 2 pc bath, spacious living area, formal dining area, bright eat-in kitchen with breakfast area & large family room with fireplace & walk-out to patio and fenced backyard! 2nd Level boasts 3 spacious bedrooms & 2 full bath's including oversized primary bedroom with walk-in closet & 4 pc ensuite bath! Fully finished basement with laundry area, cold cellar & Large Rec Area with 2nd fireplace! Private fenced yard with no neighbours behind backing onto wooded green-space! Excellent location in desirable family neighbourhood walking distance to schools, parks & transit! Mins from 401 Access! See Virtual Tour!! **** EXTRAS **** See Virtual Tour! (id:28302)
Keller Williams Energy Real Estate
900 Uxbridge Crescent
Kingston, Ontario
Attention first time buyers, singles, retirees, and investors alike! This 2+1 bedroom, 2 full bath home with basement in law suite is the perfect purchase whether you are adding to a portfolio or just starting out. The home has just been freshly updated including bright paint everywhere, updated light fixtures and a full cleaning from top to bottom. Upstairs features laminate floors, a big bay window, and patio doors to a two-tiered deck in the backyard. Downstairs features a second kitchen, bedroom, and full bath - perfect for housing whomever you choose. Totally move-in ready, this raised semi detached bungalow also boasts a basement walkup and no rear neighbours. Steps from Farmboy, Tim Hortons, Shoppers Drug Mart and Costco! With abundant opportunity, and sitting on a quiet crescent, this home is sure to sell to an appreciative buyer. (id:28302)
RE/MAX Rise Executives
