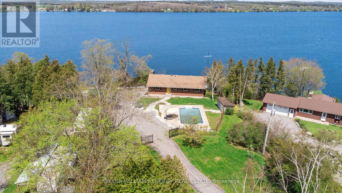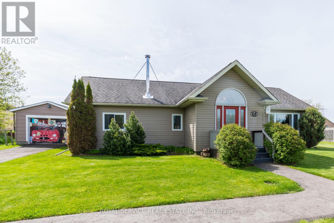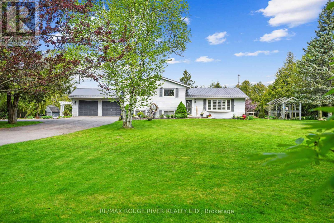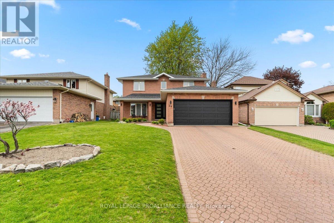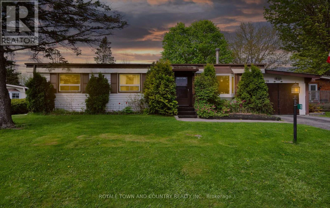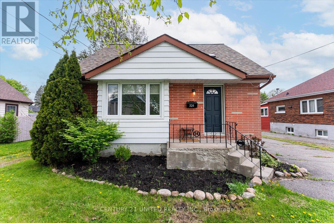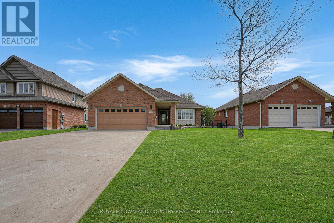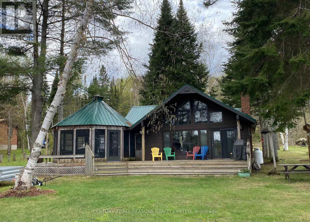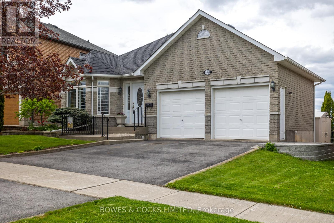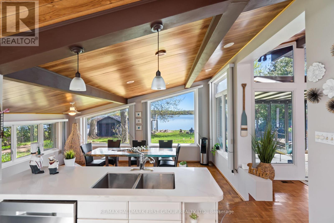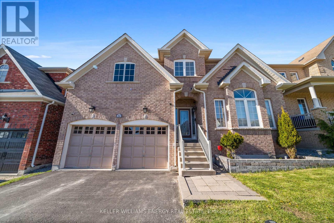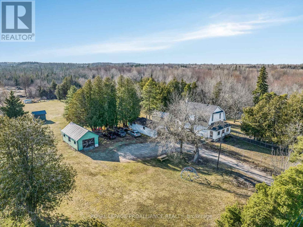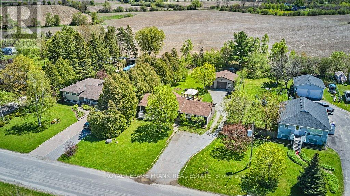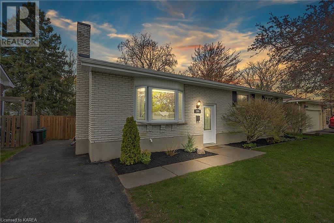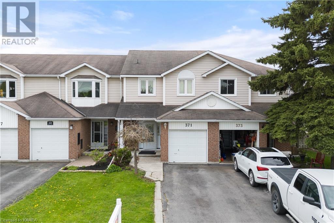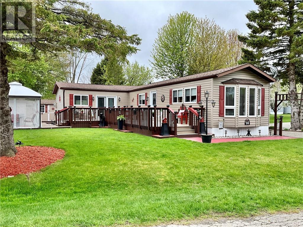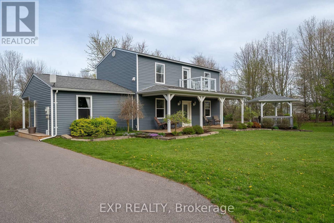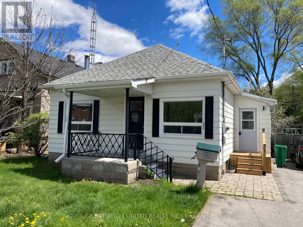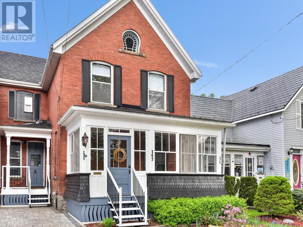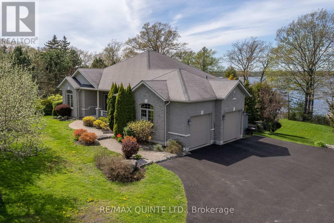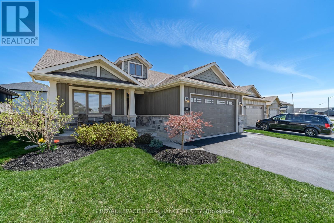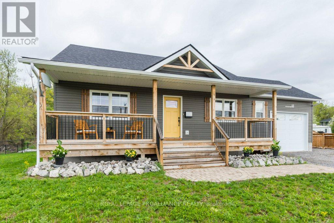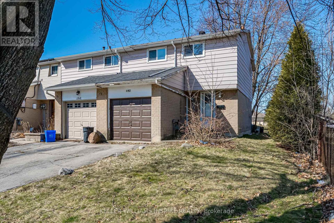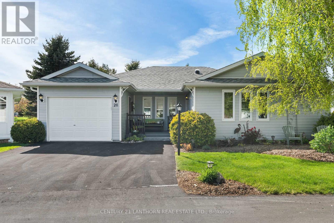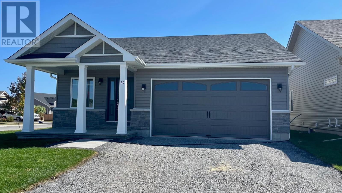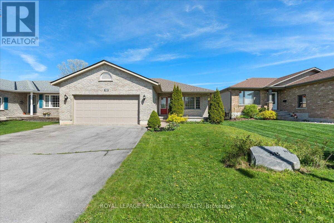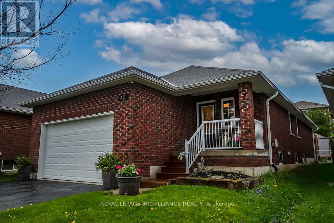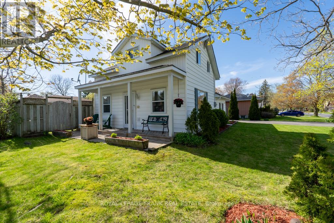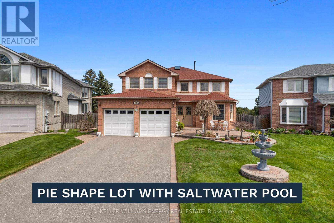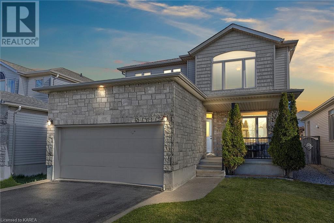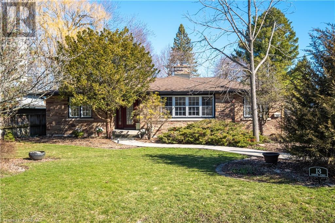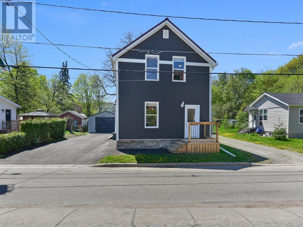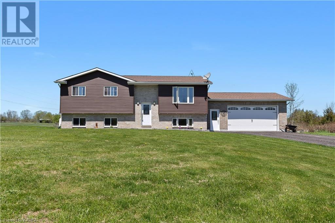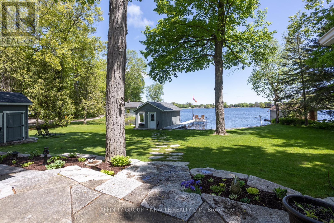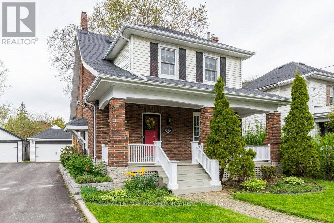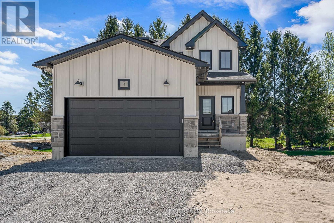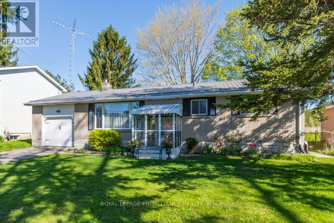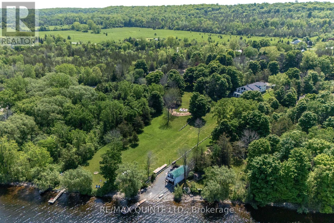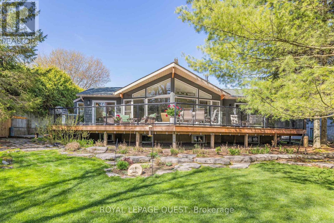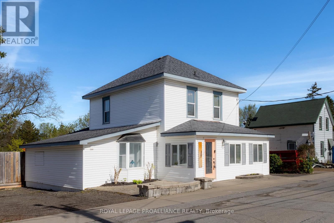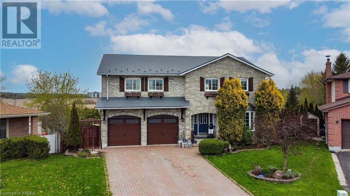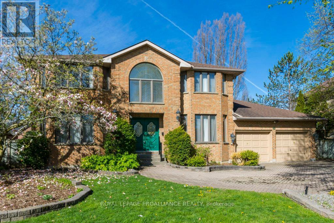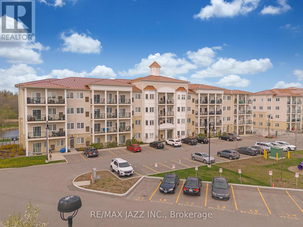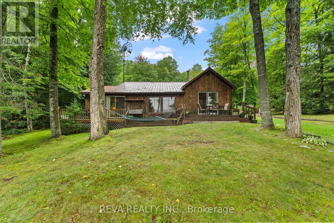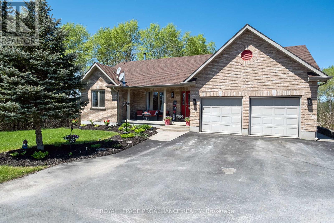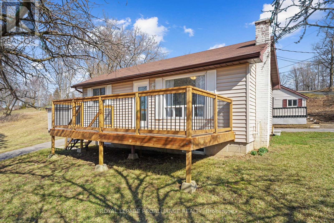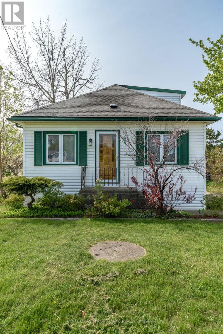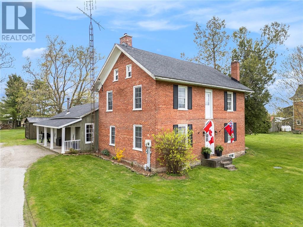5404 County Road 1 Road
Prince Edward County, Ontario
Nestled down a private winding drive, this property offers a rich and contemporary opportunity to escape from it all. Come and explore the mid-century modern charm of this captivatingly renovated bungalow boasting scenic vistas of Lake Consecon. With three bedrooms and 2.5 bathrooms on the main level, this home provides ample space for both relaxation and entertainment. Featuring an open-concept layout that seamlessly connecting the living, dining, and kitchen areas. The oversized windows frame the breathtaking one hundred and eighty degree views of the lake, infusing every corner with natural light and tranquility. The wood burning fireplace is the captivating cherry on top for those cozy nights overlooking the water. Taking advantage of the expansive front yard, an inviting in-ground pool awaits, promising endless hours of summertime enjoyment. Venture downstairs to discover a fully finished lower level, offering endless possibilities for customization. Whether utilized as an in-law suite, a games room, or a versatile flex space, this area adds exceptional value to the home. Beyond its aesthetic allure, this property provides a stellar income-generating opportunity, ideal for vacation rentals or hosting guests year-round. Embrace the quintessential charm of mid-century modern living and make this lakeside retreat your own. Welcome to a lifestyle defined by elegance, comfort, and unparalleled beauty. Come for a visit, stay for a while and you too can CALL THE COUNTY HOME. **** EXTRAS **** Other chattels and furniture can be negotiated in a separate agreement between the buyer and the seller. (id:28302)
Keller Williams Energy Real Estate
9747 Corkery Road
Hamilton Township, Ontario
Enjoy scenic views of Rice Lake and the countryside, from inside or outside this well loved home. With an open concept floor plan from the large foyer to the living room , updated kitchen open to dining room , convenient main floor laundry, main bathroom and 3 bedrooms on main floor. The basement offers a large recreation room with airtight wood stove that is a perfect spot to relax in colder weather, 2 pc bathroom, large utility/storage room, workshop , cold room. The basement offers more development potential, . Outside enjoy a private back deck with hot tub and dining area, a covered BBQ area and patio offers room for larger gatherings. Detached single car garage and double wide paved driveway offers plenty of parking . **** EXTRAS **** Travertine tile in Foyer and kitchen and dining room, Hardwood floor in Living Room, Hallway and Bedrooms. (id:28302)
Royal Service Real Estate Inc.
4398 County Rd. 45 Road
Cobourg, Ontario
Experience the beauty of this highly maintained side split home, boasting 3+1 bedrooms and 2 bathrooms located in sought after Cobourg just moments away from the highway 401, downtown, and the beach. Situated on 0.73 acres this property boasts a serene waterfall and pond creating a peaceful and picturesque setting. Entering the home you will be greeted with stunning large windows flooding the open concept living room and dining room with natural light. The gorgeous oversized kitchen with large island is perfect for cooking and entertaining while overlooking the tranquility of the backyard, the 3-piece bath completes the main level. The upper level consists of 3 great sized bedrooms and a 3-piece bath. Entering the lower level you will be welcomed by large windows into an entertainment area consisting of a wet bar, lounge area and additional bedroom. **** EXTRAS **** Long list of Upgrades 2022/2023 (id:28302)
RE/MAX Rouge River Realty Ltd.
39 Northumberland Boulevard
Quinte West, Ontario
Welcome to 39 Northumberland Blvd.! A generous sized brick & vinyl two storey home with an attached garage and nice sized lot in a sought after neighbourhood. This home has plenty of room for the whole family and a bonus in-law suite for multi-generational families. This immaculate and well maintained home features a spacious main floor. The kitchen has plenty of cabinet space, the breakfast area overlooks the backyard. For larger gatherings there is a separate dining room, cozy living room as well as a large family room with fireplace. The main floor is completed with a 2 piece bathroom and main floor laundry for convenience with entry into the garage. The upper level of the home includes 3 bedrooms with the primary bedroom featuring a walk in closet and ensuite bathroom. The lower level has a 2 bedroom, 1 bathroom, in-law suite with a quaint kitchenette and spacious living room ideal for extended family. This may just be the home that you have been searching for! (id:28302)
Royal LePage Proalliance Realty
18 Circle Drive
Kawartha Lakes, Ontario
Welcome to affordable family living at 18 Circle Drive in the beautiful Joy Vista Estates, just minutes north of Lindsay. This newly painted home features 3+1 bedrooms, 2 bathrooms (3 piece + 4 piece), a 3-season sunroom, formal dining room with a walkout to the patio, perennial gardens, a large wired shed and a family-sized backyard! Amenities include a clubhouse and community pool. Land lease rent $625, est. monthly taxes $41.22, water testing/meter $16.76 = $682.98 per month. (id:28302)
Royale Town And Country Realty Inc.
324 Mckellar Street
Peterborough, Ontario
3 bedroom + den, 2 bathroom brick 1.5 storey - Perfect family home in a great location! Large city lot, detached garage. Within walking distance there is a boat launch, park overlooking the water, and a newly constructed twin pad arena with a fall completion date of this year. Spend summers outside with a covered porch overseeing a deep lot. Main floor bath has been updated & has heated floors. Lower level has lots of space & features a gas fireplace. Close to amenities. This home has it all (id:28302)
Century 21 United Realty Inc.
216 Lindsay Street N
Kawartha Lakes, Ontario
Welcome to this stunning brick bungalow nestled in a coveted neighborhood, offering over 2500 plus sqft of living space on a generous 234 ft deep lot. Boasting 3 bedrooms and 3 bathrooms, this home features a 2-car garage with a sleek concrete driveway. Step inside to discover an open-concept living and dining room with gas fireplace ,flooded with natural light from large windows that frame picturesque views. The recently painted interior adds a fresh, modern touch to every corner. Entertain or unwind on the back deck, overlooking a park-like setting complete with an enclosed gazebo, perfect for outdoor gatherings . Enjoy the convenience of a new roof installed in 2023, ensuring peace of mind for years to come. The lower level presents a spacious and inviting rec room adorned with expansive custom cabinetry and a cozy gas fireplace, creating the ideal space for relaxation or hosting guests. This meticulously maintained bungalow offers a harmonious blend of comfort, style, and functionality, making it the perfect place to call home. (id:28302)
Royale Town And Country Realty Inc.
1649 North Baptiste Lk Road
Hastings Highlands, Ontario
The lake life is calling You! Welcome to beautiful Muskie Bay on Baptiste Lake! This year round access, seasonal 4 bedroom cottage, on a large level lot is just waiting for you and your family. Open concept living makes for plenty of space for your family and friends to relax and enjoy all that this property has to offer. Outdoors, the large, open, flat lot gives plenty of room for all ages to enjoy with a gentle walk in sand beach that is perfect for little ones. This 3 lake chain is meant to be enjoyed year round. Enjoy 35+ miles of boating and prime fishing in spring, summer, and fall; snowmobiling, ice fishing, skating and ice hockey in the winter. We invite you to come and visit us, we are confident that you will never want to leave. **** EXTRAS **** Septic pumped Sept '22. Roof 2008. Electrical 2000. Partial interior/exterior paint 2024. New countertop/sink/faucet 2024 (id:28302)
Century 21 All Seasons Realty Limited
1648 Glenforest Boulevard
Peterborough, Ontario
A FABULOUS & MOVE IN READY BUNGALOW in the west end of Peterborough sounds like a DREAM! With its serene backyard views and spacious layout, it offers a perfect blend of comfort and convenience. FANTASTIC LOCATION!! You will be so happy to live in this wonderful neighbourhood that is close to great schools, restaurants, shopping, trails, parks, and the 115. WELCOME HOME to this tastefully decorated and delightful family home. The yard is a GARDENER'S DREAM! Inside you will find a total of 5 bedrooms - 2 up and 3 down. Two 4 pc. bathrooms. The hardwood floors are lovely and and contribute to the style in this home. The open concept living room and dining room is a lovely and bright space. The eat-in kitchen has white cabinets, stainless appliances, a large window and a walk-out to a fantastic covered deck. You will love the views from this fully fenced and private backyard! Whether you host dinners with friends and family or simply relax and enjoy the fresh air this space will be favorite for sure! Downstairs you will find a fully finished basement with a cozy family room featuring French doors and a gas fireplace. Because of the 2 large windows in this room you won't believe you are in a basement at all! This is the ideal spot for movie nights or quiet evenings in. You will find 3 more beds & the second 4 pc bath here too. There is great storage space in this home including a cold room! MAIN FLOOR LAUNDRY! Enjoy the beautiful gardens and raised beds! NEW stone walkway down the side of the garage leads you to a garden shed and the gate to the backyard. Having a double paved driveway and double garage provides ample parking and storage space, which is always a plus. FURNACE and CENTRAL AIR CONDIITONING are 5 years old! This home offers a perfect blend of comfort, style, and functionality. This home has been well taken care of! Do Not Miss Out On This Property! This is a pre-inspected home! OPEN HOUSES this WEDNESDAY, May 15th from 5:00-7:00 PM & SAT/SUN 1-2:30. (id:28302)
Bowes & Cocks Limited
80 Beach Road
Kawartha Lakes, Ontario
This turnkey, mid-century modern, all-season, waterfront bungalow is truly one of a kind! The bright, open-concept design boasts vaulted ceilings, skylights, and floor-to-ceiling windows, bathing in sunlight and offering stunning views of Lake Scugog. An Entertainers Dream; this property features multiple spaces for entertaining, both inside and out. The beautifully updated kitchen flows into a spacious dining area, perfect for gatherings. A cozy wood-burning fireplace adds warmth to the impressive living room with its high ceilings & skylights. Discover the magazine-worthy, spacious bathrooms, professionally renovated in 2024. Enjoy the convenience of one level living with two bedrooms on main. Step downstairs to an additional bright & spacious bedroom for overnight guests. A stunning wrap-around sunroom/games room is the perfect spot for your morning coffee. Relax in the sauna after a day filled with outdoor adventures. Step out from your sunroom to the outdoor deck and fire up the BBQ. Snuggle up with a captivating book and a glass of wine. Additionally, a charming three-season Bunkie by the water makes for a peaceful home office or reading retreat. And if you desire more, ascend to your raised lakeside deck and soak up the sunshine! Relax by the water's edge and await the loons' haunting calls. Try your luck fishing in the lake for your evening meal or gather around the fire pit to roast marshmallows with loved ones. The landscaping is a breeze to upkeep. Benefit from a detached garage and shed for ample storage. A true testament to ownership pride! Numerous updates are too extensive to list! **** EXTRAS **** Furnace, Air Conditioner, Hot Water Tank, Water Filtration System. New Roof on Bunkie/Garage. A park down the street is ideal for children. Safe play with a peaceful with a no through road. Road will be gravelled later in summer months. (id:28302)
RE/MAX Hallmark First Group Realty Ltd.
876 Black Cherry Drive
Oshawa, Ontario
Welcome to 876 Black Cherry Dr. Gorgeous 4+2 bedroom, 5 bathroom executive home offering nearly 4,200 sqft of finished living space. Nearly $100,000 spent on the absolutely stunning fully finished basement boasting a spectacular 2-bedroom, 2-BATHROOM apartment with ENSUITE LAUNDRY perfect for multi-generational living! Gorgeous hardwood floors throughout the main level with 9ft ceilings, pot lights & wrought iron pickets. Formal family room, dining room, executive office, living room, main floor laundry room w/ garage access and a large eat-in kitchen with beautiful granite countertops and built-in stainless steel appliances. HUGE master bedroom with two large his/hers walk-in closets and 4-piece ensuite bath with walk-in shower and soaker tub. Three additional generous size bedrooms on the second level with primary 4-piece bathroom. Spectacular in-law suite in the basement with a custom kitchen featuring quartz countertops, built-in appliances and stunning custom cabinetry. Spacious primary bedroom with a beautifully finished custom 3-piece ensuite bath. Additional 3-piece bathroom with walk-in shower. Fabulous separate lounge with spectacular built-in wooden cabinetry, dry-bar and electric fireplace. No detail overlooked in this one!! Situated in the highly sought after Taunton community of North Oshawa on a QUIET street with very little through traffic! No sidewalk!!! Seconds to high rated schools and ALL daily amenities. Won't last! **** EXTRAS **** A/C (April 2024), 2nd Level Carpet (April 2024), Freshly Painted (April 2024), Basement Renos (2020) (id:28302)
Keller Williams Energy Real Estate
1336 Buckhorn Road
Smith-Ennismore-Lakefield, Ontario
Experience spacious living in this 4-bed, 2-bath oasis resting on over an acre of lush land. The bright kitchen boasts a sliding barn door pantry, while the open living/dining area sets the stage for effortless entertaining. Enjoy modern comforts like a new roof, gas furnace, and AC, plus upper-level laundry for added convenience. Retreat to the renovated bathrooms and unwind in the freshly painted interiors with new fixtures and flooring. Outside, three generous outbuildings offer endless storage or creative space. Revel in the luxury of expansive living on this remarkable property. (id:28302)
Royal LePage Proalliance Realty
171 Summit Drive
Scugog, Ontario
Come on home - this quaint and affordable 3 bedroom bungalow offers more than you are dreaming of! Freshly painted and nestled perfectly on .37 acres in a family friendly lakeside village, this property boasts no neighbours behind and a large waterfront playground/park across the street - western exposure for beautiful sunset skies - peace and privacy at its best right here! Updated maple kitchen with built in appliances, main floor laundry w/ walkout to deck, gazebo and large rear yard. BONUS* 24x26 ft shop with heat/hydro. Bring the boats and recreational toys - you will have plenty of room to grow here along with convenient lake access! **** EXTRAS **** Septic pumped 2020, Kitchen/Appliances 2013, Pressure tank/jet pump 2022, Shingles garage/back house 2019, front house 2020, Siding/Insulation 2016, Rear deck 2021, Front deck 2016 (id:28302)
Royal LePage Frank Real Estate
599 Watford Place
Kingston, Ontario
Absolutely stunning all brick bungalow located in a desirable west end cul-de-sac location and shows like a dream! Upon entry, you will love bright warm feeling this home greets you with with an open concept living room/dining room with a fireplace focal point. The kitchen is gorgeous and recently updated (2020) with quartz counter tops, marble backsplash and porcelain floors with stainless appliances that are included. Down the hallway your will find 3 tasteful bedrooms and the main bathroom. The fully finished lower level is just as warm and inviting. The large rec room offers an eye-catching blue accent wall. There is another full bathroom and a 4th bedroom that is quite large with a walk in storage closet. A separate laundry/utility room, under the stairs storage, and a cozy nook off the rec room finish off the lower level. The rear yard is fully fenced with trees/privacy and an on grade patio area for summer enjoyment. Nothing to do but enjoy as the list of updates is long. Updated shingles, windows, gas furnace, central air plus beautiful light fixtures and window dressings are just a few of the offerings with this place to call home! (id:28302)
Royal LePage Proalliance Realty
371 Malabar Drive
Kingston, Ontario
Step into this turn-key, move-in ready townhouse in the convenient Meadowbrooke Subdivision, This 3-bedroom, 2.5-bathroom gem is flooded with natural light. The kitchen showcases a large south-facing window and a cozy dining nook, while the fenced backyard is ready to entertain. Ascend the stairs to three bedrooms, including a primary bedroom with an en-suite and a walk-in closet. The basement promises more space with a finished recreation room and a full bathroom, as well as ample storage. With driveway parking, no rear neighbors, and being close to amenities, this home is one you don't want to miss. (id:28302)
RE/MAX Service First Realty Inc
216 Knight Avenue
Augusta, Ontario
What is not to love about this immaculate “like brand new” home in the popular Countryside Estates Park, Augusta…minutes to Prescott or Brockville with the added local convenience of the newly opened Dixon’s General Store and Cafe! Totally renovated since 2017, this impeccably maintained 2 bedroom 14x70 mobile home with 18x18 addition has over 600sf of decking, privacy fencing, 12 x 10 and 8 x 10 sheds, patio w/gazebo, gardens and landscaping and interior/exterior decor that could feature in Homes And Gardens magazine. The cozy living room with propane fireplace is perfect for relaxing while the open concept dining room and kitchen offer space for gathering and entertaining. Custom kitchen cabinets with enlarged seating island, vaulted ceiling, all appliances included, updated lighting fixtures, newer propane furnace/central air/hot water tank. Absolutely nothing to do but move in and enjoy ! Offer presentation on Tuesday, May 21, 2024 at 4:00 pm. Pre-emptive offers may be considered. (id:28302)
Homelife/dlk Real Estate Ltd.
17682 Loyalist Parkway
Prince Edward County, Ontario
Nestled in the scenic landscape of Prince Edward County, discover the charm of 17682 Loyalist Parkway! This inviting two-storey home presents a unique opportunity to embrace country living at its finest. Situated on a spacious lot of just under 2 acres, the property offers a serene retreat from the hustle and bustle of city life. The exterior showcases classic vinyl siding, while the interior boasts a thoughtfully designed layout spanning just over 2,100 square feet. Upon entering, you are greeted by a welcoming foyer that sets the tone for the rest of the home. The main level features a cozy living room, perfect for relaxing evenings with loved ones, and a versatile sitting area that can be transformed to suit your lifestyle needs. A spacious family room offers ample space for gatherings and entertainment, while the adjacent dining room provides the ideal setting for hosting memorable meals. The well-appointed kitchen is equipped with modern appliances and offers plenty of counter space for culinary enthusiasts. The main level also includes a primary bedroom complete with a convenient 3-piece ensuite bathroom. Upstairs, you'll find three additional bedrooms, each offering comfort and privacy for family members or guests. The second level is completed with a 3-piece bathroom combined with laundry facilities, adding to the functionality of the home. Outside, the home features a spacious back deck that overlooks the expansive backyard. A feature of this property is the secondary rental unit with an active STA license. The little home features an open concept layout with a combined kitchen and living room, a 3 piece bathroom with laundry facilities, and one bedroom. The bunkie provides the perfect opportunity for additional living, multi-generational families, or rental opportunities. Don't miss out on the chance to make this idyllic retreat your own! (id:28302)
Exp Realty
692 Monaghan Road
Peterborough, Ontario
This 3-bedroom, 1-bath home is the perfect opportunity for first-time home buyers or investors. Freshly renovated and is waiting for someone to make it their own! The interior of the home features a open concept living room and kitchen, the bedrooms offer ample space, closets and lots of natural light. Large lower level family room with a wood stove for those cold winter nights. Private fully fenced backyard with a couple of sheds and a walkout to the deck and plenty of parking in the doublewide driveway. With access to public transportation at your door steps and minutes to HWY 115, it makes commuting a breeze. Schedule your showing today, and see for yourself! (id:28302)
Century 21 United Realty Inc.
147 Pearl Street W
Brockville, Ontario
"The “Borthwick House” is a home that was built circa 1890 by John Borthwick, is a perfect example of a prosperous artisan’s house of that period.A unique architectural feature of the street front of the home is the “harp” attic window."The house has been modernized with many new amenities, meticulously maintained yet still retains the original trim which has been untouched with paint.This home boasts 1700+ SQ. FT,with a spacious grand foyer entry.The large DR and LR have the original pocket doors with beveled glass windows. The DR is a great space for entertaining and is married with the Living Room.The updated kitchen has stainless-steel appliances.Off the kitchen is a refreshed 2pc bath conveniently found beside the entry to the back “mud room”.Both rooms have new windows.The backyard is fenced to keep the kids or furry friends safe with lots of room for gardens,your own little backyard oasis.Head to the 2nd level to find PR with 4pc ensuite,2 more bedrooms and modernized 3 pc bath. (id:28302)
RE/MAX Hometown Realty Inc.
1774 County Road 3 Road
Prince Edward County, Ontario
Escape to waterfront on the serene shores of the Bay of Quinte. Nestled within the natural splendor of this idyllic location lies a 2006 custom-built home awaiting its next fortunate owner. This architectural gem boasts 4 bedrooms, 3 baths, and over 4000 square feet of attractive living space, meticulously designed to harmonize with its breathtaking surroundings. As you step inside, your view of the sought-after Bay of Quinte is uninterrupted by cathedral ceilings that soar above the grand open concept living space on the main floor, creating an airy ambiance that invites relaxation and tranquility. The heart of the home is a spacious open concept living area adorned with a cozy fireplace, perfect for gathering with loved ones all year round. In addition to the grand, open concept living space, an elegant separate dining room graces the main floor for intimate dining, highlighting another wise design choice of this home. Sun-drenched rooms feature incredible windows framing panoramic views of the bay, infusing every corner with natural light and a sense of privacy and serenity. Designed with energy efficiency in mind, this home embraces sustainable living without compromising on comfort. A three-season sunroom offers the perfect spot to bask in the beauty of each passing season, while the walkout lower level provides seamless access to the landscaped patio, deck for the main floor, and waterfront oasis beyond. With 113+ feet of waterfront to call your own, indulge in endless outdoor adventures from boating, kayaking, to simply soaking in the sights & sounds of nature. Professional landscaping and mature trees offer privacy and seclusion, creating your own personal sanctuary just minutes from the Bay Bridge to Belleville on the North side and the enchanting beauty of Prince Edward County to the South. Experience the epitome of waterfront living and make this exceptional property your own. Welcome home to a lifestyle of luxury, tranquility, and natural beauty. **** EXTRAS **** R2000 Certified, High velocity forced air hot water heat system fueled by propane. Attached 2 car garage, 5 Apple Trees, Walkout Lower Level for over 4000+ Sq Ft Living Space, Impeccably Maintained, Bell Fibre. (id:28302)
RE/MAX Quinte Ltd.
21 Butternut Court
Belleville, Ontario
Welcome to 21 Butternut Court A Stunning Bungalow in the Heart of Belleville, Step into this beautifully designed 3+1 bedroom, 3 bath bungalow that offers modern elegance and practicality. As you enter, you're welcomed by an expansive open concept living space that seamlessly blends comfort with contemporary style, perfect for both relaxing and entertaining guests. The heart of this home is the modern kitchen, featuring sleek quartz countertops and high-end appliances, complemented by a spacious dining area.Adjacent to the kitchen, sliding glass doors open onto a beautifully crafted deck. Descend to a meticulously maintained fenced backyard, perfect for outdoor gatherings and your personal enjoyment. The yard's landscape is both charming and functional, equipped with a garden shed for extra storage.Inside, the spacious double car garage includes direct entry to the home, enhancing convenience. The finished basement is a highlight, providing a fourth bedroom with its own en suite, a bright recreational room ideal for family activities, and ample storage to keep your home organized.Throughout the house, state-of-the-art LED lighting ensures each room is both beautifully illuminated and energy-efficient. This home's thoughtful design and attention to detail are evident in every corner. Located just a short drive from Highway 401 and close to CFB Trenton. The neighbourhood boasts a variety of amenities, including walking trails, top-rated golf courses, Pickleball courts, enriching your lifestyle with convenience and leisure opportunities. Experience the perfect blend of luxury, comfort, and practicality at 21 Butternut Court, this home is ready to offer its new owners a truly exceptional living experience. (id:28302)
Royal LePage Proalliance Realty
68 Seymour Street
Madoc, Ontario
Welcome to your dream home! This charming raised bungalow offers a bright and open concept living space, perfect for comfortable living and entertaining. Featuring 2 spacious bedrooms and 1 bath, this home boasts convenience with its proximity to shopping, parks, and restaurants all just a stone's throw away. Step outside to your fully fenced yard, complete with an inviting interlocking patio area, ideal for enjoying those warm summer evenings or hosting BBQs with friends and family. The lower level of this home holds incredible potential with space for 2 additional bedrooms, a recreational room, bathroom, and a convenient laundry room a blank canvas awaiting your personal touch and creativity. Don't miss out on the opportunity to make this house your forever home. (id:28302)
Royal LePage Proalliance Realty
182 Golden Orchard Drive
Hamilton, Ontario
Get it while it is hot!!! (id:28302)
Keller Williams Inspire Realty
26 Cretney Drive
Prince Edward County, Ontario
Welcome to the adult lifestyle of Wellington on the Lake, where comfort and convenience are in harmony in this well maintained home on leased land. Hardwood floors flow beautifully throughout the living areas, creating an inviting and relaxing atmosphere. Cozy up on chilly evenings beside the gas fireplace in the living room, or stay cool and comfortable in warmer weather with central air conditioning. The spacious, eat-in kitchen features granite countertops and easy access to the laundry area. Enhanced with triple glazed windows, bay windows, and sun tunnels, this residence invites an abundance of natural light, creating a warm and inviting atmosphere throughout. Two spacious bedrooms with ensuite bathrooms ensure privacy plus primary bedroom features a walk-in closet. The attached garage offers direct access to the house, providing added convenience and security. Embrace the ambiance of the outdoors from the comfort of your own home with a covered front porch and an enclosed 3-season sunroom overlooking the backyard, perfect for enjoying morning coffee or hosting a gathering. Indulge your green thumb in the beautiful perennial gardens that adorn the private backyard, offering a tranquil retreat to unwind and connect with nature. For those who like to stay active, the clubhouse offers plenty of amenities and activities and you're just steps away from the neighbouring golf course and the Millenium Trail. The charming lakeside village of Wellington is conveniently close, as are the bucolic delights of Prince Edward County. Don't miss the opportunity to make this your next home! **** EXTRAS **** Land lease fee currently $404.01/mth. Common element fee $173.00/mth. 2018 - new furnace and windows, 2019 - new hot water tank, 2023 - new composite deck surfaces. (id:28302)
Century 21 Lanthorn Real Estate Ltd.
70 Stirling Crescent
Prince Edward County, Ontario
1355 sq.ft two bedroom, one bath bungalow on WALK-OUT lot! Kitchen with cabinets to the ceiling, quartz counters and corner pantry, gas fireplace in the great room, primary bedroom with walk-in closet and main floor laundry. Economical forced air gas, central air, and an HRV for healthy living, attached double car garage with an inside entry and sodded yard. All located within walking distance of downtown Picton where there are ample restaurants, cafe's & shops. Only 10 minute drive to wineries, walking trails & Picton Hospital. **** EXTRAS **** Pictures are samples, subject home is under construction. (id:28302)
Royal LePage Proalliance Realty
38 Stonegate Crescent
Quinte West, Ontario
Welcome to your dream retreat! Nestled in Forest Ridge Subdivision, this charming bungalow offers tranquillity with no rear neighbours. Boasting 4 bedrooms, 2 baths, and a spacious rec room with a gas fireplace, it's perfect for relaxation. Enjoy the stylish open-concept kitchen with hardwood cabinets and an island. Laminate and ceramic floors flow throughout the main level, along with ensuite privileges, gas heating, central air, and an invigorating HRV system. Outside, entertain on the deck in the privacy of your fully fenced backyard. With ample amounts of storage and parking in the double car garage, it's equipped with its own gas heating unit and A/C, catering to all your garage working needs. Close to amenities and major routes, with a nearby park and splash pad. Seize the opportunity today! **** EXTRAS **** The driveway was just sealed on Tuesday, May 7th, 2024, New roof 2023 (id:28302)
Royal LePage Proalliance Realty
713 Overend Gardens
Peterborough, Ontario
Charming brick bungalow in the heart of the West End. Nestled on one of the prettiest streets in desirable West End. This bungalow offers the perfect blend of comfort, convenience and entertaining. Boasting 2 plus 2 bedrooms and three full bathrooms . Spacious living area with plenty of natural light , large eating area and custom design Harwood kitchen with all new stainless steel appliances, new countertop, sink and taps. Completely finished basement with three piece bathroom and bedroom. Lovely backyard oasis is completely fenced with a new gazebo, trex decking , shed and outdoor lighting to make it perfect for gatherings or outdoor relaxation. Close proximity to hospital and other amenities. (id:28302)
Royal LePage Proalliance Realty
95 Adelaide Street N
Kawartha Lakes, Ontario
Picture Perfect & Pampered 3-Bedroom 2-Bath home is a Charmer with a Rocking Chair Porch and a Rockin Garage. Situated on a large, sweeping corner lot framed by beautiful mature trees this property is a real eye-catcher. The owners of 25 years have lovingly restored & modernized this home from top to bottom, keeping it beautifully bright and sparkling clean. The moment you walk in youre met with the inviting sight of an expansive eat-in kitchen, highlighted by a dramatic vaulted ceiling and westward patio doors for abundant sunlight & easy flow to the backyard. Perfect for accommodating all your family and friends. Take pleasure in the cheerful living room bathed in natural light from two large picture windows, as well as a walk-out to a charming porch. Optional main floor bedroom or den as well as a convenient laundry & bathroom. Downstairs, the finished basement offers added living space including a fantastic rec room, perfect playroom or hobby room, home office, or home gym & lots of storage space. Plenty of fenced backyard space for privacy & childrens play, a 2-tiered deck ready for your hot tub & a patio with BBQ shelter. Additional backyard access from Regent St., & a garden shed addition on rear of garage. Nice-paved driveway with plenty of parking. Last but not least is that Rockin garage/workshop set well back from the road, insulated, heated & perfect for the handyman or DIY mechanic. Close To Everything kids can hop-skip & jump to school & parks & just minutes to downtown. Ready To Put a Smile on Your Face? Make it yours today! (id:28302)
Royal LePage Frank Real Estate
915 Catskill Drive
Oshawa, Ontario
Never before offered for sale. Welcome to 915 Catskill Dr in Northglen, situated on the North/West border of Oshawa & Whitby. ""The Waterford"" model by Country Glen Homes. MUST SEE spotless pre-inspected 2,800+ Sqft 4-bedroom executive home on a spectacular 160ft PIE SHAPED irrigated lot with walkout basement, resort-like backyard with heated 36x18ft INGROUND SALTWATER POOL, 90ft of width at the rear & no neighbours behind! Its gorgeous curb appeal is something to be proud of, with interlock hardscaping complimented by manicured gardens and yard. A true representation of pride of ownership all around. Step into the main level where you will be greeted with pristine gleaming hardwood floors. Elegant french doors leading into the formal family room. Large main floor den makes for the perfect executive home office. Formal dining room. Living room with custom fireplace. Large main floor laundry room. Gorgeously renovated eat-in kitchen with Cambria quartz counters & gas range. Finished with utmost attention to detail. Spacious master bedroom with large walk-in closet and 5-piece ensuite boasting a jacuzzi. Additional spotless 5-piece bathroom on second level. Large partially finished walkout basement with huge workshop/storage room, huge cold cellar and 3-piece bath. Gorgeously landscaped private backyard oasis features a stunning balcony off the kitchen, two gas lines for BBQ's, beautiful hardscaping & MORE! You think you've seen pride of ownership? Wait until you see 915 Catskill Dr. Wont last! **** EXTRAS **** ***OPEN HOUSE SAT & SUN 2:00-4:00PM.*** No sign on property. (id:28302)
Keller Williams Energy Real Estate
1332 Grace Avenue
Kingston, Ontario
WOW!! This incredible 2 storey home with double garage, parking for 6, fully fenced backyard, in the new end of Cataraqui Woods Subdivision, is close to parks, schools and all west end amenities and features an open concept design on the main floor with 9' ceilings, cathedral ceilings, gleaming hardwood floors, a separate dining room, large windows for loads of natural light, patio access to the back deck and yard, main floor laundry and 2pc bath, a massive master bedroom upstairs with 4 pc Ensuite and gorgeous south facing window in a vaulted ceiling, plus 2 more spacious bedrooms and main bath, a fully finished rec room in the lower level with 2 pc and roughed in for a shower. Don't Miss Out!!! (id:28302)
RE/MAX Finest Realty Inc.
13 Windsor Street
Kingston, Ontario
Come see this elegant & stylish 3 bedroom 2 bath bungalow in Kingston’s highly desired Reddendale. The welcoming foyer leads you to the cozy living space adorned with a large window, crown molding, & a gas fireplace insert, seamlessly connected to the separate dining space. The designer kitchen is fully equipped with built-in appliances, including a built-in fridge & freezer, gorgeous stone counters, & provides exterior access to the spacious fully fenced yard host to a stone patio, a deck off the primary bedroom, a shed, a garden bed for those with a green-thumb. You’ll also find the detached garage currently converted into a studio with a gas stove, large enough to act as a games or exercise room. Two generously sized bedrooms & a 3pc bath with a beautiful large separate tub complement the main floor layout, along with the enormous primary bedroom featuring a sitting/change room & 3pc ensuite. This bountiful property also comes with access to the members-only waterfront park at 18 Lakeshore Blvd, ensuring that leisure & relaxation on the shore of Lake Ontario are just steps away. The new HVAC system installed in 2018 & a new roof in 2019 further attest to the meticulous care & updates this home has received. Embrace the opportunity to live in comfort & style, all while enjoying the exclusive benefits & community atmosphere that Reddendale has to offer. (id:28302)
Royal LePage Proalliance Realty
38 Bennett Street
Brockville, Ontario
This bright 1822 sq ft., 2 storey home hosts, 3 beds, 1.5 bath with detached 1 car garage or workshop, located only a short walk to Brockville's beautiful Waterfront, shopping and restaurants. This house has had many updates and you will see that as you drive up to the house.You will enter from the front where you are greeted by a large foyer, doorway leads you to an oversized LR that is open to DR. Doorway from DR takes you to the kitchen and eating area, where you will also find the 2pc bath and laundry.Head upstairs to find PR and 2 more bedrooms, and updated 4pc bath. The yard in the back is fenced and has a small deck to enjoy the warmer months and afternoon sun. The driveway was paved and can hold up to 4 cars. Be sure to check out this house that has had so many updates, too many to list, have to come and see this very well maintained home where pride is very apparent outside and inside. (id:28302)
RE/MAX Hometown Realty Inc.
1325 Thrasher Road
Plainfield, Ontario
Welcome to this well-maintained home in a quiet country setting just 30 minutes from CFB Trenton! Nestled on a generous one-acre lot it offers the perfect blend of comfort, style, and outdoor living. Boasting five bedrooms, two bathrooms, and ample entertainment spaces, this residence is designed to accommodate your every need. The main floor features an inviting open-concept layout, seamlessly connecting the kitchen and living space. The spacious kitchen is a chef's delight, featuring a large island, perfect for meal prep and entertaining. Step outside onto the deck, accessible from the kitchen, and soak in the serene views of the expansive yard.. Cool off on hot summer days with a refreshing dip in the above-ground pool or unwind in the shade of the gazebo on the additional patio area. The main floor boasts three cozy bedrooms while the basement level unveils even more living space, with two additional bedrooms, a full bath, an office, and a recreation area, providing endless possibilities for customization to suit your lifestyle. Convenience meets luxury with the addition of a double car garage, providing ample parking and storage space for your vehicles and outdoor equipment. Plus, with recent updates including a new roof, furnace, air conditioning, siding, and siding insulation in the last five years, you can enjoy peace of mind and worry-free living for years to come. (id:28302)
Sutton Group-Masters Realty Inc Brokerage
15 Vanier Court
Kawartha Lakes, Ontario
Start your engines! This one is move-in fabulous! Architecturally designed and rebuilt in 2012. Top of the line construction materials used resulting in a solid quality built 4 bedroom 3 bath waterfront home. Recognize the ideal floor plan for year-round living and entertaining. Benefit from the Municipal water and sewer system. Gorgeous lake views are framed by premium windows used throughout the home. The comforts of wood flooring with controlled in-floor heating is a luxury few get to experience. The open kitchen with vented gas stove, new fridge, quartz counters, walk-in pantry, and stunning built-in showcase cabinet is also very welcoming. Eat in or dine out in the 3 season sunroom leading to the stone patio. The perennial gardens are well established and the mature trees provide the right amount of shade. Rockery stones border both front and back of the property sculpting a beautiful landscape. Next is the oversized triple car garage equipped with heated floors and EV charging station, a bonus for car enthusiasts. Direct waterfront living allows you to take your boat and cruise around Sturgeon Lake or plan a day of fun boating through the locks on the Trent Waterway. Life is good in the Kawarthas! Other notable features are main floor laundry, gas fireplace, paved parking for 8 vehicles, recycling and garbage pick-up, walking distance to beach park and town, permanent dock and wet boathouse, a guest bunkie that sleeps 2, and a wade in shore line with Aquathruster. (id:28302)
Affinity Group Pinnacle Realty Ltd.
218 Foster Avenue
Belleville, Ontario
Nestled in the East End, this charming two-story home has been meticulously updated, yet retains its original charm with preserved trim and moldings. The perfect blend of modern upgrades and timeless appeal. Boasting three bedrooms and two bathrooms. The kitchen has tons of natural light and features an island and farmhouse sink. The living room has a cozy gas fireplace and built-in bookshelves. There is a double detached garage, fenced yard and deck. Unwind at the end of your day in the relaxing hot tub overlooking your serene backyard! With its sought-after location and upgraded amenities, this home promises a lifestyle of comfort and sophistication. (id:28302)
Royal LePage Proalliance Realty
4 Mackenzie John Crescent
Brighton, Ontario
Open House Sundays 2:30-4:00 PM. Don't be fooled by the picture - this stunning home has over 2,000 sq ft of living space plus a finished lower level with a walk out to the private rear yard. Four bedrooms with 3 1/2 baths, gorgeous kitchen with island and monstrous storage in the pantry that also has receptacles for a coffee station. Primary bedroom faces south with large window over looking the private rear yard and has an amazing ensuite bath with glass & tile shower and double vanity with a quartz countertop. The top floor hosts three bedrooms PLUS a gorgeous laundry room - upstairs where the clothes are! Walkout level also has a full bath spacious recreation room, fireplace and walkout to the rear yard plus a huge utility room with lots of room for storage. The driveway can easily handle four cars plus the double garage - check out the beautiful cabinetry in the mud room as you come in from the garage. 5 mins from the sandy beaches of Lake Ontario and boat launch - 45 mins to Oshawa. View in person - you will be wowed! **** EXTRAS **** From Hwy 2 go south on Ontario St turn west on Raglan - new subdivision is on your right (id:28302)
Royal LePage Proalliance Realty
13246 Loyalist Parkway
Prince Edward County, Ontario
Nestled in the picturesque town of Picton, this charming three-bedroom, one-bathroom bungalow sits on a 125 ft deep lot and backs onto fields, for the ultimate in privacy. The freshly painted main level is bright and features laminate floors in the living and dining rooms. The bright kitchen is perfect for family gatherings. 3 comfortable bedrooms, including the primary suite, and a 4pc bath are also on this floor. The unfinished basement provides ample storage. Steel roof ensures longevity and peace of mind. Convenient 1 car garage adds practicality. This home offers the perfect blend of tranquility, comfort, and convenience for your next chapter in Picton! (id:28302)
Royal LePage Proalliance Realty
12112c Loyalist Parkway
Prince Edward County, Ontario
Welcome to your private oasis on Picton Bay. This 3 bedroom 2 full bathroom home sits on 1.9+ acres of boatable, swimmable, and fishable waterfront land. Enjoy stunning views from the custom-landscaped firepit overlooking the water. Not to mention the incredible views from the oversized water-facing windows in A-frame living room with vaulted ceilings. The lower level features an in-law suite with a private second entrance. This property is fully secluded from the road, offering incredible privacy. Detailed landscaping, raised gardens, and a detached garage complete this incredible waterfront home. Minutes to Picton and the Glenora Ferry. This immaculately maintained home epitomizes waterfront living in Prince Edward County. With private waterfront access and a dock to park your boat or jump off on hot summer days, you can enjoy the best of county living. Proximity to the amenities of Picton adds to the incredible convenience of this location. Book your showing to see this beautiful property! **** EXTRAS **** Features: Stainless steel appliances, in-law suite, stunning waterfront views, cozy fireplaces, spacious primary bedroom, updated bathrooms, open concept kitchen and living space, separate family room, lots of entertaining space. (id:28302)
RE/MAX Quinte Ltd.
1687 Peninsula Point Road
Severn, Ontario
5 Reasons This Home Is A Must See: 1) Remarkable waterfront 4-season home showcases an impressive 77' of shoreline along the Severn River perfectly located on the Trent Severn Waterway. And with a swift boat excursion, you'll find yourself at Sparrow Lake, adding an extra dimension of leisure and exploration. 2) Recent professionally designed and completed renovations spared no expense, with every detail thoughtfully considered to enhance both aesthetics and functionality. From the sleek finishes to the state-of-the-art appliances, every aspect of this home exudes sophistication and style. 3) As you step inside, you're greeted by an open concept layout that seamlessly integrates indoor and outdoor living spaces, offering stunning views of the water. The vaulted ceilings add a sense of grandeur and spaciousness, while floods of natural light illuminate the interior, creating an inviting ambiance. 4) Luxurious master bedroom with ensuite, complete with a private walkout directly to the deck, offering the perfect space to unwind and soak in the serene surroundings with views of the waterfront. 5) Spacious cedar deck surrounded by immaculate landscaping, providing the perfect setting for dining, entertaining guests, or simply basking in the beauty of nature. With direct access to the water, you can enjoy boating, fishing, or simply lounging by the shore at your leisure. ADDITIONALLY - Please ask listing agent for the list of updates and renovations that have been completed & Additional summer pictures. *WATCH VIDEO BELOW* (id:28302)
Royal LePage Quest
36 Ontario Street
Prince Edward County, Ontario
Absolutely prime location nestled in the heart of PICTON! This charming property at 36 Ontario St., promises a lifestyle of convenience and tranquility. Just a stone's throw away from local cafes and a vibrant array of boutique shops and eateries on main street, yet situated in a peaceful family-oriented neighbourhood. Step into your own private retreat with an expansive backyard oasis boasting a hot tub, heated pool, ample lounging areas, natural gas BBQ hook up and storage space. Inside, discover a beautifully updated century home featuring 3 bedrooms, 2.5 bathrooms, and a host of recent upgrades. From stunning solid quartz counters and sleek stainless-steel appliances to trendy matte black hardware and chic ship-lap accents, every detail exudes modern elegance. With tall ceilings and abundant natural light, the main floor creates an inviting ambiance. Don't miss this opportunity to immerse yourself in the charm and allure of Prince Edward County living! (id:28302)
Royal LePage Proalliance Realty
682 Summerfield Place
Kingston, Ontario
Welcome to 682 Summerfield Place, this extremely rare find that checks so many boxes for wonderful family living. Proudly standing at the end of a cul-de-sac with excellent curb appeal and backing directly onto Conservation Land where the deer, birds and wildlife frolic around your yard. This 2600 sq ft 4+1 bedroom brick home has a steel roof, double car garage and fully finished lower level with a rare find walk out. Bright and spacious with natural light and colour, the entry is lovely and leads to a living room, dining room and rear open kitchen & family room (divided by a beautiful live edge wood breakfast bar). A main floor laundry room, 2pc bath and access to the garage complete the main floor. A rounded staircase leads you to 4 large bedrooms and 2 full baths (master has a tropical 4pc ensuite bath). The lower level offers a 5th bedroom, 4th bathroom, family rec room and a unique space that provides the perfect office & work space area with side door entrance (absolutely perfect for home business). The private rear yard offers a large deck, hot tub area, privacy and conservation views. The location is so handy with downtown just 10 mins east, all west end shopping less than 10 minutes west and a park, malls, public transit and school bus pickup just steps away. Be the next lucky owner! (id:28302)
Royal LePage Proalliance Realty
32 Bridlewood Lane
Quinte West, Ontario
Imagine the possibilities! On a prime court location over 3000 square feet above ground, plus an additional 1865 square feet in the finished basement, home offers plenty of room for the family to spread out. Enter into the expansive entryway with circular staircase into the formal living and dining rooms. The family sized kitchen has a centre island and breakfast area. The main level family room with cozy fireplace is perfect for family movie nights! There is even a main floor den if you need somewhere quiet to escape the hustle and bustle. On the 2nd level you will find the massive primary suite with walk in closet and 6p ensuite. There are 2 more bright, cozy bedrooms on the 2nd level. Finished lower level has a large rec room and home gym. Private, landscaped backyard with brick patio and composite deck. Must be seen! (id:28302)
Royal LePage Proalliance Realty
202 - 80 Shipway Avenue
Clarington, Ontario
Low maintenance Lakeside living at its finest! Welcome home to this beautiful 1+1 bedroom, 1 bathroom condo in the Port of Newcastle! The kitchen features upgraded high-end appliances with a new and stylish backsplash. Enjoy soaking up the sun on your west facing balcony with views of the lake! The bedroom is large and bright with a custom closet built-in! The bathroom is truly magazine worthy! The den offers a great flex space to work from home or welcome guests with enough space for a double bed! **** EXTRAS **** Enjoy the Gold membership at the Admiral's Walk Clubhouse and all the amazing amenities it has to offer including a pool! New vinyl flooring throughout the condo & bathroom shower features schulter waterproofing! (id:28302)
RE/MAX Jazz Inc.
354 Forest View Road
Hastings Highlands, Ontario
Waterfront - Baptiste Lake - Feel the calmness take over the moment you pull into the driveway and catch a glimpse of the quiet waters of Baptiste Lake. Wander out to the dock, swim to the floating raft, or put the boat in and cruise, all while taking in the stunning views! You will love the cozy feeling of the natural wood in this three-bedroom bungalow with an open-concept living area, step-down living room and glass doors opening to the large rear deck. In the shoulder seasons, you can enjoy the heat from the wood stove and use the baseboard heaters to take the chill off in the morning. For the kids, the upper level of your 24x46 heated, detached garage is a great space to sleep or hang out and awaits your finishing touches. The price includes most furnishings and appliances, a 16' Smokercraft boat with E-Z Loader Trailer, 50 HP Mercury motor and Minn Kota trolling motor (2000), a tractor with snow plow attachment, and numerous garden tools. Grab your weekend bag and start enjoying cottage living! (id:28302)
Reva Realty Inc.
218 Fish And Game Club Road
Quinte West, Ontario
3 + 1 bedroom bungalow on 35 acres with a beautiful view of the Oak Hills and has a in-law suite for the parents or families that have moved home. Fantastic property for those looking for the tranquility of peace and nature close to amenities. Located 10 minutes from Hwy 401, and minutes to Stirling Frankford, Belleville and CFB Trenton. main floor has 3 bedrooms. primary bedroom has a 4 piece en-suite, open concept kitchen, living room and dining area. Patio doors open to a upper deck and above ground pool. The lower level is completely finished with 2 bedrooms, living area, 3 piece bath, office/work area with a walk out to a 2 tier deck. Great opportunity for a granny suite. Comfort and convenience in this home. 34 acres of amazing views of the Oak Hills and a pond that freezes over in the winter for hockey or skating. In the summer sit on your deck and watch the geese swimming in the pond while you enjoy the pool. This home has it all, don't miss out. Nature is calling. **** EXTRAS **** basement - office - 3.97 - 3.46 (id:28302)
Royal LePage Proalliance Realty
345 Victoria Street
Trent Hills, Ontario
Ready to downsize?Just starting out? Snowbird? Then this place is perfect for you! Move in ready, renovated in the past year so nothing to do. Monthly costs are minimal with no water or sewer charges, low heat bills with the newer propane forced air furnace and low hydro bills.The over 1/2 acre lot and unfinished basement allows for room to expand or add a second story as your family grows. Private, quiet, country views in an area of fine homes. The large bunkie can accommodate those summer visitors or provide space for a studio, etc. A separate workshop has room enough to work on those projects or store your toys. The growing town of Campbellford offers small town living along the Trent Canal with all the necessities, ATV & biking trails, boating, swimming, hospital & medical center, outdoor pickleball courts, indoor courts nearby, rec center with indoor swimming pool, lots of live music, arts, restaurants and parks to enjoy. (id:28302)
Royal LePage Proalliance Realty
550 Old Highway 2
Quinte West, Ontario
If you have been looking for a WATERFRONT home/income property on the Bay of Quinte look no further!This beautifully renovated waterfront 3 bedroom, 1 bathroom home has it all, from a natural shoreline to a triple car garage ( 28f x 29ft), that is insulated and heated, an additional garage ( 32 ft x 23ft), and so much more!Currently operating as a successful short term rental property this home comes fully furnished with all the essentials, including a natural gas stove, washer, dryer, and fridge. There is a natural gas furnace &fireplace, municipal water and septic system.located only minutes from CFB Trenton, 10 minutes to Belleville and the 401 this home is ideally situated to take advantage of everything the area has to offer. Prince Edward County is a short drive away to explore the world renowned beaches and vineyards at your leisure. (id:28302)
Royal LePage Proalliance Realty
1501 County Road 2 Road
Mallorytown, Ontario
Once you live in this beautifully restored & historic 3+ bed, 2.5 bath century home, you will embrace a laid back village lifestyle. Whether it is the kids walking across the street to school, or down the road to the library, or you strolling to the post office & stopping at the grocery store on your way back, this home is centrally located in the middle of the Village, right in the Heart of the 1000 Islands. The main floor boasts a large country kitchen with granite countertops & S/S appliances, formal dining room, living room & separate family room, with not just 1, but 2 cozy wood fireplaces. The 2nd level hosts the master suite with a 4-pce bath & walk-in closet, 2 additional bedrooms & another full bathroom with laundry. A high-efficiency heat pump and annual income of over $11,000 from solar panels makes this home easy on the pocketbook! Due to solar panels, property is being sold in conjunction with the adjacent lot. (MLS 1390123 - $59,900) (id:28302)
Royal LePage Proalliance Realty
