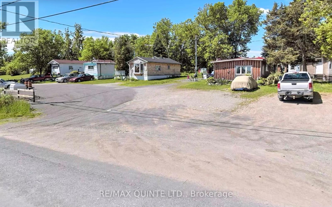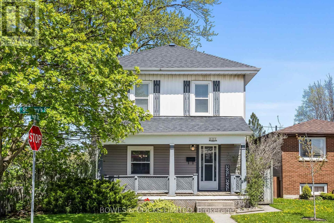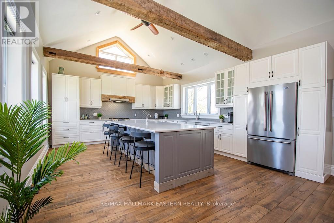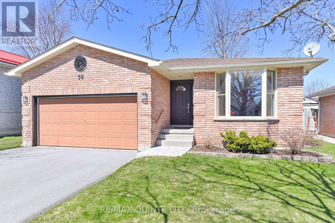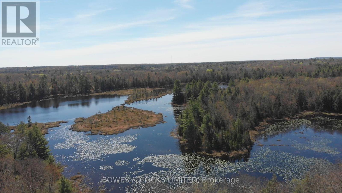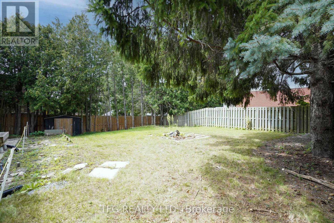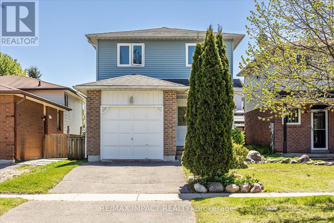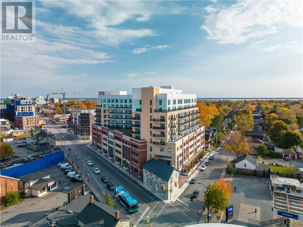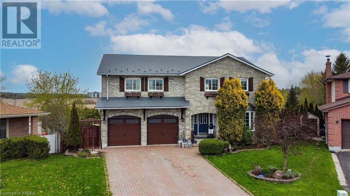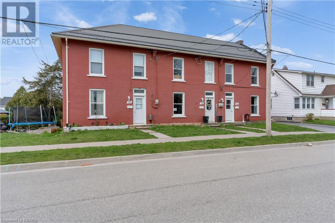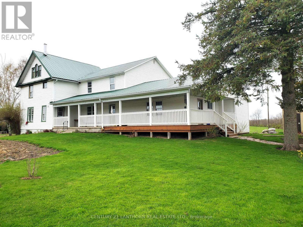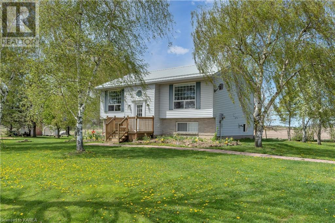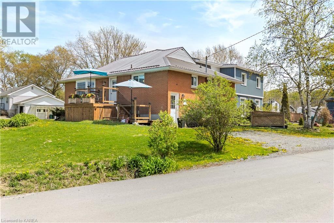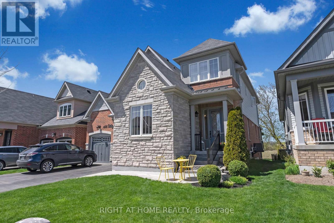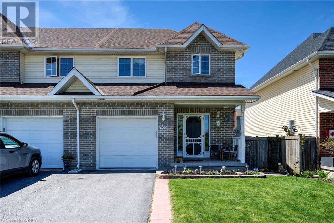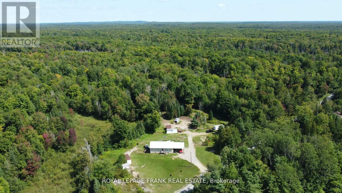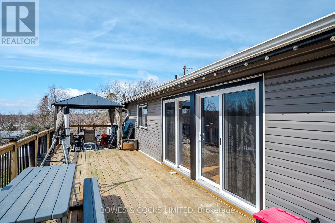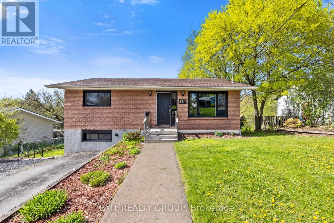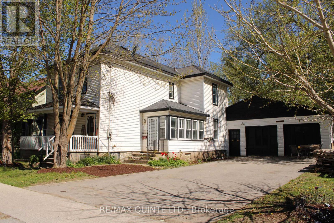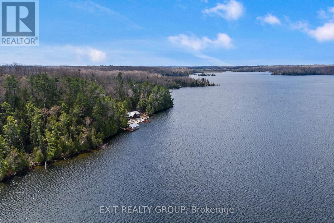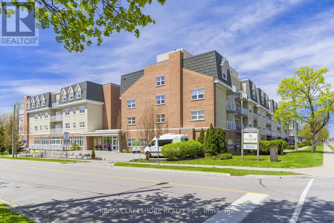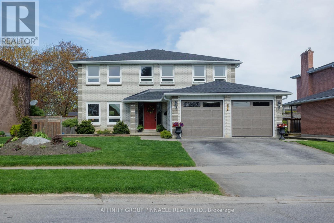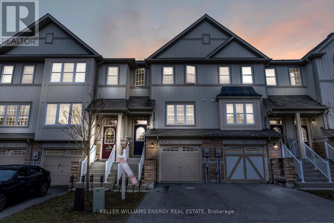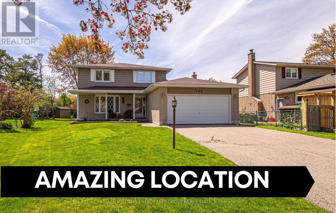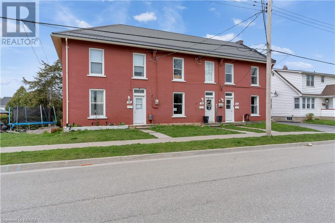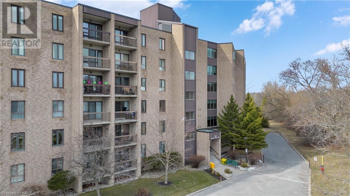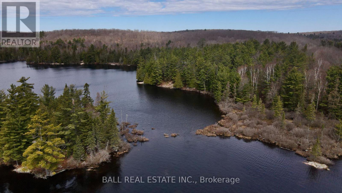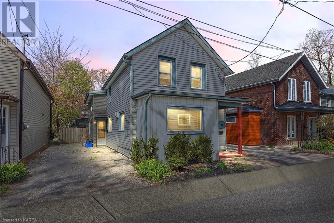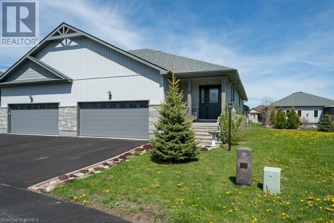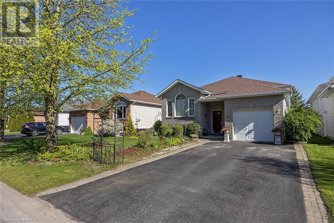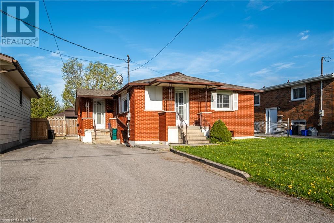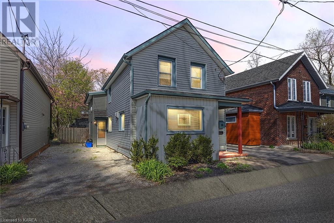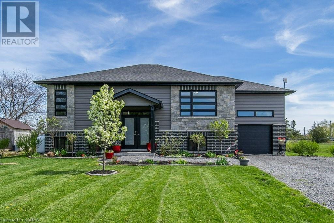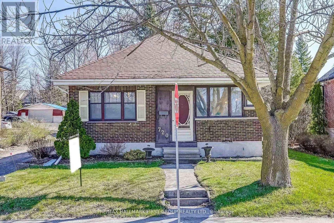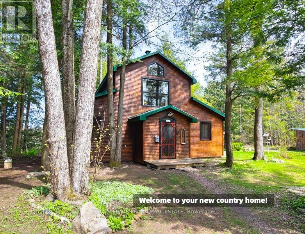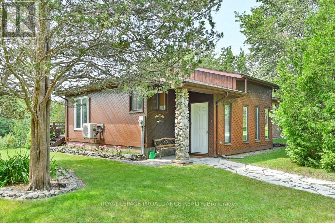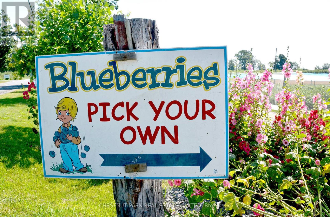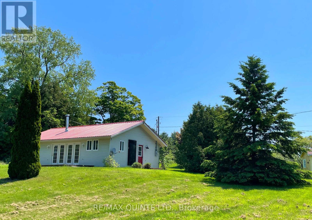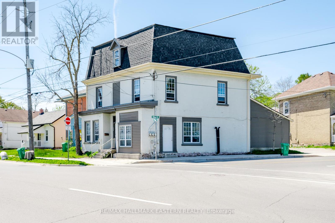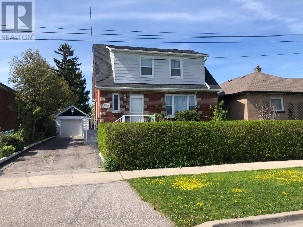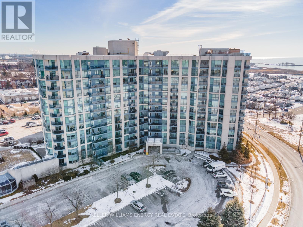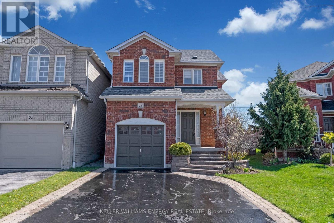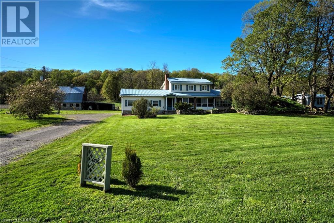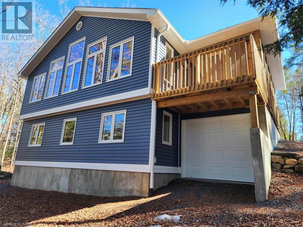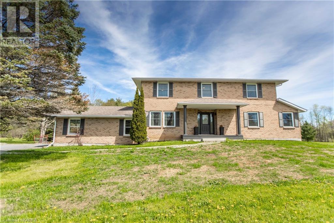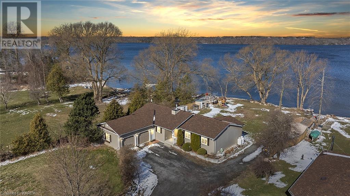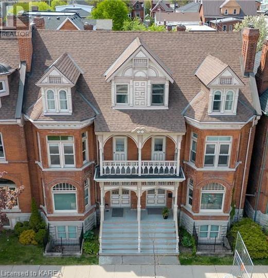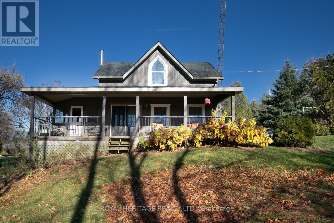223 Clare St
Tweed, Ontario
This small Mobile Park could be yours. This Mobile Park consists of 5 Leased lots and 1 vacant lot. All lots have water and septic supplied by park which is included in their lot fees. Updated well pump and asphalt driveway. The mobiles are not included as they are owned separate. Great income property with very little maintenance. Small investment with a good return! Seller is willing to consider a VTB Mortgage. (id:28302)
RE/MAX Quinte Ltd.
696 St. Mary's St
Peterborough, Ontario
Meticulously maintained 3 bedroom, 2 storey home with fenced yard and heated detached garage. Pride of ownership is evident the minute you walk in the front door. The beautifully updated kitchen has quartz counters and a walkout to the spacious deck with natural gas hook up, perfect for BBQs. The functional living/dining combo with hardwood floors is ideal for family dinners. Upstairs provides 3 bedrooms and an updated 4 piece bath. The partially finished lower level is great for the hobbyist or the gamer in the family. The spacious backyard leads to the garage that is heated by natural gas. This centrally located home is walking distance to all amenities but also has enough parking for 4 cars. (id:28302)
Bowes & Cocks Limited
1786 Matchett Line
Otonabee-South Monaghan, Ontario
STUNNING ESTATE HOME; 4 Bed, 2 Bath; Features a Huge Chef's Kitchen with oversized Island, gas stove, 2 Dishwashers, 2 Fridges, plenty of space to entertain in your Kitchen (16' x 29'). Walkouts to the covered porch & patio. BRING THE FAMILY! Lot zoning permits for a second home to be built (Buyer to confirm details with township). LOT: 3+ acres, beautiful sunrises & sunsets, providing incredible all-day sun & city night lights at night. Enjoy walks along the Otonabee River just past your back yard. BUILDINGS: Shop approx. 3,700 SF with heat & A/C (Winterized); Great for home business/office/gym/workshop etc. Also has a 16' x 40' Detached garage with additional 8'x40' insulated storage area. BARNS: Existing 2 storey Bank Barn with an incredible 4,600 SF footprint (""As Is, Where Is""); Use this footprint to Build your dream space/Pool House etc. (Buyer to confirm details & Measurements with township). LOCATION: 500 meters from City of Ptbo boundary, Great Schools, Hospital (15 mins), Lakes/Rivers, Great boating & fishing along the Otonabee River & Trent Severn Waterway/Rice Lake, Shopping, Costco (10 mins), Hwy 115, Hwy 407, Airport, Future Train to Toronto/QC. HIGH SPEED INTERNET & NATURAL GAS with oversized line installed for future expansion. FUTURE DEVELOPMENT POTENTIAL: Contact for additional details. Pre-Consultation report(s) and Proposed Site Plan(s). Located beside the brand new River Bend Estates Development & 500 m. from the approved Cold Spring Development Area at the City of Peterborough Limit. Welcome to the NEW Peterborough. (id:28302)
RE/MAX Hallmark Eastern Realty
59 Forchuk Cres
Quinte West, Ontario
On a sought after crescent in Quinte West you will find this one owner back split that has been meticulously cared for and updated over the years. From the moment you enter the home you will feel its warmth, inviting you to come on in and stay awhile. The memories made here are special and countless, and now it opens its doors so someone new can start to make wonderful memories as well. Offering 4 bedrooms plus 3 baths and over 2150 sq feet of living space this home offers a blend of spaces to enjoy together plus space to relax apart. With Hardwood floors throughout the main und upper level and california shutters to provide privacy and light control the living room beckons you to come on and sit and enjoy. The thoughtfully updated kitchen with breakfast area that leads to the fenced back yard and outdoor living is amazing. The family room with cozy gas fireplace offers space to relax or entertain in plus the lower levels offers a great play room, or games room. The laundry area, is cheerful and bright, and the utilities are cleverly hidden out of sight. Topped off with a double car garage, this home offers so much. Come have a look you won't be disappointed. Close to parks, schools, shopping and moments from the marina, and all this area has to offer. (id:28302)
RE/MAX Quinte Ltd.
0 Renwick Rd
North Kawartha, Ontario
239 acres! Have you been dreaming of a large acreage, across the road from Chandos Lake and Gilmour Bay Marina? Walk to Wally's pub for dinner and social time, dock your boat and still have the privacy 239 acres would provide! The opportunity is here to own an incredible piece of land! Boasting Multiple access points off township roads (County Road 504 and 2 access points on Renwick Road) with hydro at road. This property has a huge spring feed pond (bigger than some local lakes), has cleared and drivable trails, and this mixed forest property BACKS ONTO CROWNLAND! Don't miss out properties like this are one of a kind! (id:28302)
Bowes & Cocks Limited
34 Varcoe Rd
Clarington, Ontario
Fantastic residential building lot in Courtice. Situated close to custom homes. Steps away from shops, schools, restaurants and transit. Build your dream home today. Lot dimensions 44.39 x 72.64 ft. Water/sewage connections and park land fees are paid. Buyer to do own due diligence. Buyer responsible for development fees. **** EXTRAS **** Lot is subject to HST. Buyer should be HST registered. Include 801 and disclosure with all offers. Email all offers to safia@tfgrealty.com (id:28302)
Tfg Realty Ltd.
3 Hartsfield Dr
Clarington, Ontario
Open House Sunday May 12, 2-4. Well maintained two story home in north west Courtice. This home shows pride of ownership throughout, your clients won't be disappointed! Spacious living/ dining room with walkout to yard. Updates galore - newer luxury vinyl plank flooring, broadloom , stainless appliances in kitchen, air conditioner, windows and doors. Freshly painted throughout. Large primary bedroom with good sized walk in closet. Finished lower level with loads of storage. ** This is a linked property.** **** EXTRAS **** Close to shopping, restaurants, schools, clinics, park, public transit, minutes to 401 (id:28302)
RE/MAX Impact Realty
652 Princess Street Unit# 106
Kingston, Ontario
This modern 1-bedroom condo with parking is situated in the heart of Kingston, offering students the convenience of living close to their university and all the amenities they need. It's perfect for those seeking a vibrant and connected lifestyle. The condo comes fully furnished and boasts a modern interior with stylish finishes. The open-concept design maximizes space, making it ideal for a student's lifestyle. Enjoy the convenience of in-unit laundry facilities. Step out onto your private terrace with direct access to the street. With underground parking, you have a safe space to park your car or an extra way to earn income by renting it out. It's a great spot to relax and unwind after a long day of studying. The condo is in a secure building with controlled access, providing peace of mind for you and your belongings. With a fantastic tenant in place until August 2024, paying $2070 + Hydro. This is a great opportunity for an investor, end user or parent buyer. Call today to learn more! (id:28302)
Exp Realty
682 Summerfield Place
Kingston, Ontario
Welcome to 682 Summerfield Place, this extremely rare find that checks so many boxes for wonderful family living. Proudly standing at the end of a cul-de-sac with excellent curb appeal and backing directly onto Conservation Land where the deer, birds and wildlife frolic around your yard. This 2600 sq ft 4+1 bedroom brick home has a steel roof, double car garage and fully finished lower level with a rare find walk out. Bright and spacious with natural light and colour, the entry is lovely and leads to a living room, dining room and rear open kitchen & family room (divided by a beautiful live edge wood breakfast bar). A main floor laundry room, 2pc bath and access to the garage complete the main floor. A rounded staircase leads you to 4 large bedrooms and 2 full baths (master has a tropical 4pc ensuite bath). The lower level offers a 5th bedroom, 4th bathroom, family rec room and a unique space that provides the perfect office & work space area with side door entrance (absolutely perfect for home business). The private rear yard offers a large deck, hot tub area, privacy and conservation views. The location is so handy with downtown just 10 mins east, all west end shopping less than 10 minutes west and a park, malls, public transit and school bus pickup just steps away. Be the next lucky owner! (id:28302)
Royal LePage Proalliance Realty
30-32-34 Victoria Avenue
Gananoque, Ontario
**Gorgeous Red Brick Townhouse Triplex in Gananoque** Welcome to 30-32-34 Victoria Ave, your dream investment opportunity in the heart of the Thousand Islands, nestled close to the scenic shores of the St. Lawrence River. This stunning red brick triplex offers three spacious units, each boasting 1300+ square feet of comfortable living space. **Unit Features:** - Three bedrooms in each unit, providing ample space for families, live in one unit and get rent from the other two or rent out all 3. - Bright and airy living areas, perfect for relaxing or entertaining guests. - Charming red brick exterior adding character and curb appeal - separately metered. **Community Highlights:** - Enjoy the picturesque lifestyle of Gananoque, surrounded by natural beauty and historic charm. - Take leisurely strolls along the St. Lawrence River, just minutes away from your doorstep. - Explore the vibrant local community, with shops, restaurants, marina, great schools and amenities within easy reach. - Experience the warmth and friendliness of small-town living, while still being a 20 minute drive to the east end of Kingston. Don't miss out on this incredible opportunity to own a piece of Gananoque's real estate market. Schedule your viewing today and envision the possibilities of owning this beautiful triplex in one of Canada's most scenic towns. Photos are of just unit 34. (id:28302)
Royal LePage Proalliance Realty
11449 Highway 62 Rd
Madoc, Ontario
Lovely Farm / Home / Barns / multiple outbuildings / approx 60 acres of Land, approx 45 acres of that workable, balance in Maple Bush approx 250 taps. Currently owned by an Amish family the farm has been run as a horse training facility, market garden & bakery. Pretty farmhouse has 6 + 1 bedrooms, huge kitchen dining room & equally as grand living/family room, main floor bedroom or for use of choice. Spacious walk in pantry, large entry area, bath/shower area and indoor woodshed. Upper level hosts roomy landing, library area, 6 bedrooms and a 4 pc bath which requires updating. Lowest level has plenty of cold storage for garden/farm produce. Horse training facility: 92x40 NEW BARN with 12 box stalls, hay/straw storage at one end & office area at the other. 1/4 mile training track, fenced pasture land. Bank barn with additional box stalls, standing stalls, cow stalls, area for hens. 60x34 drive shed with workshop, large greenhouse, big market garden areas, approx 1500 strawberry plants in ground, multiple rhubarb patches, approx 10 apple trees, custom road side stand to sell produce by an easy access service road that runs the length of the farm alongside the main road extremely easy sales set up. 26x24 bake shop, ice house, bonus portable bldg currently used for storage. Whether you choose to continue with public sales or homestead for yourself this farm is all set up ready to go! Conveniently located between Belleville and Madoc on a commuter route. Approx 15 minutes to amenities in either town. Farm would lend itself to raise animals of choice. With 2 road frontages there is the possibility of severance off of Ray Road. (FARM/HOME IS SET UP AS AMISH LIVING SO THERE IS NO ELECTRICITY and JUST A LITTLE PLUMBING AT PRESENT) (some items/negotiable) (id:28302)
Century 21 Lanthorn Real Estate Ltd.
3184 County Road 96
Wolfe Island, Ontario
Welcome to this 2+2 bedrooms 2 full bathrooms elevated bungalow on Wolfe Island. You will fall in love the moment you pull in seeing how private this location really is. Surrounded by open fields for the welcoming of true nature. The main level is open concept, offering plenty of natural light throughout, sparkling new flooring, light fixtures and fresh paint for the brand new crisp look and feel. Generous-sized bedrooms on both levels with an additional den/gym area. Outside we have a large attached deck off the main floor with pergola and modern style canopy. Are you a garden lover? Well you found the right home. Huge fenced vegetable garden that awaits your planting. Many upgrades have been completed including a High Efficiency propane furnace, Central AC, upgraded insulation and Environ Pellet Stove. This property is not far from Wolfe Island Hop Yard, beautiful Big Sandy Bay beach and Riverfront Golf Course. Living here isn’t just about being a new owner of this great home and location, it's about living your best life and enjoying the lifestyle of a Wolfe Islander. A property information package is available upon request. (id:28302)
RE/MAX Finest Realty Inc.
1664 Code Street
Kingston, Ontario
Exceptional value in this large family home! Sitting pretty in lovely Kingston Mills is 1664 Code Street, only steps to Kingston Mills Locks and the Rideau Canal waterway. The original home is a charming all brick bungalow, fronting onto Kingston Mills Rd, with a classic layout featuring a nice open kitchen, large living room, two bedrooms and a full bath, now blending seamlessly with an amazing long-standing back addition. Here you will find a sweet granny flat with a kitchenette & full bath offering many options- maybe the perfect in-law suite or teenage retreat?! Just up the stairs is a second story with three additional bedrooms and one and a half baths. The basement offers even more living space with a large rec room, an office space, utility and storage nooks and two laundry areas. Use the whole home for your growing family or envision some space as a small home business. Perhaps claim either the front or the back of the home as your own and the other as an investment property- there really are endless options! The home has seen many modern updates and shows very well, you really need to see it to get a feel. Situated on a lovely, landscaped half acre lot with 3 separate driveway options, ample room for your boat or RV (complete with hydro in the custom shed for it!) and surrounded by a wonderful community, this one should be tops on your list to view. (id:28302)
Royal LePage Proalliance Realty
152 Milligan St
Clarington, Ontario
Completely Finished Walk-Out Basement Suite With A Separate Entrance. This Finished Separate Basement Unit Has Been Airbnb'd - With 2 Years Of Income Statements And Includes 1 Bedroom, A Family Room, Full Kitchen And a 4 Piece Bathroom. Can Also Be Used As a Perfect In-law Suite. Main And Upper Floors: Stunning 3,300 ~ 4 Bedroom/5 Washroom Upgraded Home In Clarington's Port Of Newcastle. ). Main Floor Provides A Separate Livingroom With Vaulted Ceiling, Formal Dining Room Leading To Well-Equipped Gourmet Kitchen. Kitchen Boasts Granite Counters, Stainless Appliances And A Spacious Breakfast Area That Leads Out To A 2-Tiered Timber-Beamed Entertaining Deck. With An 18 Ft Ceiling The Great Room Is Flooded With Natural Light. Main Floor Also Includes A Private Study With Fireplace And A Spacious Laundry/Mud Room. Luxurious Primary Bedroom Includes A Walk-In Closet, 5 Piece En-Suite And A Separate Sitting Area With Fireplace. Second Bedroom Includes A Private 4-Piece En-Suite. **** EXTRAS **** Large 4 Car Driveway With No Sidewalk To Shovel. Plenty Of Additional Storage In Basement. Close To Port, Biking, Schools, Shopping, Golf And Restaurants. Steps To The Waterfront Trail. (id:28302)
Right At Home Realty
236 River Street
Gananoque, Ontario
Welcome to 236 River St., a townhouse with a prime location in Gananoque. With the many upgrades inside and well-landscaped yards, you can relax and enjoy all that Gananoque and the surrounding area has to offer. There is a large covered back deck where you can enjoy the company of your friends or stroll along the park area right outside your front door. The neighborhood has many winding trails and is a short walk to downtown. A short distance away is the beautiful St Lawrence River, a 45 km bike path running from Gananoque to Brockville, and many other hiking trails providing various levels of beauty and experiences. A must-see to appreciate all this home has to offer. There is an extensive list of upgrades: The roof was replaced in 2018 with 40-year shingles, The furnace was replaced in 2021, On-demand water heater – 2016, New living room window - 2021, New carpeting and vinyl flooring in the basement – 2021, Rangehood – 2021, Dishwasher – 2020, Pantry – 2021, Toilet on main floor – 2023, Nest thermostat – 2019, Painted – 2021, updated insulation to R60. (id:28302)
Bickerton Brokers Real Estate Limited
9067 Old Hastings Rd
Tudor & Cashel, Ontario
Private wooded acreage with the Hastings Heritage Trail in your backyard! This lovingly updated & maintained bungalow sits on an amazing50 Acre parcel. Currently used as a hobby farm offering a cedar horse shelter with power & feeding stations, 2 water taps with heated lines, hay storage, & pasture enclosed with electric fencing. 3 bedrooms, a spacious eat in kitchen with custom pine cupboards & a 3 pc bathroom w/main floor laundry - all with updated flooring. The walkout basement has a rec room, den/office & workshop that are partially finished with drywall & electrical. Generac GP8000E for backup power. Although this property has many of its own trails, the Heritage Trail dissecting the back of the property is a 156 km multi-use four season trail commonly used for walking, skiing, biking, horseback riding, cycling, dog sledding, cross-country skiing, snowmobiling and recreational vehicle riders. Located under 20 minutes to Madoc & approx 45 minutes to Bancroft or Belleville. (id:28302)
Royal LePage Frank Real Estate
263 North Indian Rd
Asphodel-Norwood, Ontario
Here's a solid bungalow that includes 15 feet of waterfront on Rice Lake, part of the Trent Severn Waterway. Close to Hastings for groceries, schools and a public beach. Community park at the waterfront. The house has a wraparound deck, an updated kitchen with granite counter. One bedroom on the main floor (currently a gym), and 2 bedrooms down. The foundation is prepared to upgrade to a brick exterior. Detached garage with hydro. Value here for a home with deeded waterfront. (id:28302)
Bowes & Cocks Limited
170 Elgin St
Centre Hastings, Ontario
Welcome to this charming home in Madoc, perfect starter or investment property with potential for and in-law suite. Located conveniently in town, close to schools and all amenities. Enjoy ample natural light, a cozy living space, and a well-appointed kitchen on the main level. The lower level offers a separate entrance, bedroom, bathroom, and living area, perfect for extended family. With a spacious fenced yard, this property is ready for your personal touch. (id:28302)
Exit Realty Group
315 Arthur St
Tweed, Ontario
Spacious and updated, this 3-bedroom home with in-law suite potential is bathed with natural light and located in a prime area within walking distance to schools, amenities, and shopping, parks and sports complex. From the moment you come on to the welcoming front porch you will appreciate this home's charm. The inviting living room, wonderful dining area and the completely renovated spacious kitchen complete with tin ceiling and center island, all invite you to come on in and relax and stay awhile. You will appreciate the convenience of the main floor laundry, filled with sunlight it almost takes the ""chore"" out of laundry day! WOW will be the words you will use when you see the large attached 2-car garage with a walk-up loft boasting over 1000 sq feet of versatile space... man cave or ma'am cave? The Bonus room, once used as a MF bedroom provides over 200 sq feet of opportunity to make this your own space, family room, inlaw, home gym whatever you envision. The fenced back yard provides a great entertainment space plus plenty of privacy. With a newer furnace, A/C, updated electrical, and recently replaced shingles on the main part of the home, plus countless interior updates this home is move-in ready for its new owners, yet provides the opportunity to make it your own, and build some equity in YOUR OWN home instead of your landlord's home. As the Gateway to the Land O Lakes and the Bay of Quinte Region, this area has become known for its small-town friendliness, affordability, accessibility, beautiful environment, outdoor recreational experiences, and annual events. Take advantage of this opportunity to own a home in a vibrant community and start building equity in a property tailored to your needs and preferences (id:28302)
RE/MAX Quinte Ltd.
165 Limerick Lake
Limerick, Ontario
Escape to this serene oasis boasting 1 mile of waterfront on a sprawling 95-acre property, complete with ATV, natural spring and hiking trails. Accommodating over 10 guests, this haven features a kids' zone with a charming loft and panoramic lake views from every room. The main floor showcases an upgraded kitchen with a large pantry and a separate dining/living area, perfect for culinary adventures and entertainment. Unwind in the sunroom or cozy up by the pellet stove in the rec room. Enjoy the convenience of a walk-in tiled shower on the main floor, or indulge in the outdoor shower. Tongue and groove ceilings with wood beams create an inviting ambiance throughout the main floor. Follow the handcrafted cherry plank live edge stairway to the second floor to find productivity in the exquisite office space and convenience of the second-floor laundry. The large 2nd bathroom features a soaker tub overlooking the lake, providing a relaxing retreat. Designated sleeping quarters, including a large second bedroom with 2 queen beds, a spacious master bedroom with a walk-in closet and oversized patio doors leading to a second-storey deck, perfect for savoring sunsets or enjoying your morning coffee. Outside, the fun continues with a huge 3-tiered deck, ideal for summer BBQs, a hot tub, a boat lift and an open-air boathouse for launching your boat. The new 60-foot floating dock with custom bridge access is perfect for mooring your boat or accommodating a sea plane. Added conveniences include private parking at the marina with two slips covered and open plus the access to a water taxi for your guests. Don't miss this opportunity for lakeside luxury living. Schedule a tour today and make this waterfront paradise yours! (id:28302)
Exit Realty Group
#426 -240 Chapel St
Cobourg, Ontario
Indulge in the epitome of contemporary luxury living within this meticulously crafted, custom-designed 1-bedroom, 2-bathroom condominium nestled in the prestigious Palisade Gardens enclave ideally located just a short walk to the downtown shops, beach, waterfront and marina. Upon stepping across the threshold, you're immediately embraced by the seamless flow of an open-concept layout that seamlessly intertwines the kitchen, living, and dining spaces. A distinguished highlight of this residence is its sought-after walk-out access to a private balcony, presenting a serene retreat to witness the captivating spectacle of evening sunsets against a western panorama. Whether you're savoring a morning brew or surrendering to the tranquility of twilight, the balcony evolves into your cherished sanctuary. The kitchen, thoughtfully integrated with the dining, living, and den areas, serves as the heart of the home a space where culinary artistry meets social gatherings and leisurely moments. The bedroom epitomizes comfort and style, meticulously curated to offer an oasis for relaxation and rejuvenation. The accompanying en-suite bathroom ensures both convenience and seclusion, culminating in a sanctuary-like ambiance. Convenience is further accentuated with the provision of covered parking, promising shelter for your vehicle. Beyond the confines of your luxurious abode, Palisade Gardens awaits with an array of activities and amenities, seamlessly blending relaxation and recreation to enrich your lifestyle. Welcome home to a realm of unparalleled elegance and sophistication, where every facet has been meticulously tailored to elevate your living experience to unprecedented heights. Some of the many inclusions are BI dishwasher, fridge, stove top, convection oven, combination washer-dryer, light fixtures, and custom window coverings **** EXTRAS **** A premium indoor parking space and locker are included with the condo. The activities are daily at the palisade gardens. The buyer to make arrangements with palisade gardens for meal and service plan. (id:28302)
RE/MAX Lakeshore Realty Inc.
143 Sanderling Cres
Kawartha Lakes, Ontario
Welcome to 143 Sanderling Crescent - a customized, quintessential family home and an entertainer's dream, nestled in the desirable north ward of Lindsay.This 5 bed, 4 bath home has been updated to the nines from the chef's kitchen featuring high-end appliances and quartz countertops, to the state of the art home movie theatre, to the oasis awaiting you in the backyard.The main floor has been designed impeccably to enjoy a family meal in the enormous open-concept kitchen or to host a soiree. Unwind by the stone fireplace surrounded by built-ins, or welcome guests outdoors to the heated in-ground pool complete with tiered seating and a luxury spa. This home exudes pride of ownership through the plethora of updates and upgrades including brand new roof and pool liner. Nothing has been overlooked in this home, even laundry become less of a chore in the high-end laundry suite.Premium homes like this rarely come to market, truly a must-see. Book a showing today and make this dream home a reality. (id:28302)
Affinity Group Pinnacle Realty Ltd.
44 Farmstead Dr
Clarington, Ontario
Introducing 44 Farmstead Drive, situated within the highly desirable Bowmanville community! This dynamic locale continues to captivate homebuyers in the Greater Toronto Area, providing easy access to major thoroughfares such as the 401, 418, and 407, as well as close proximity to schools, shopping destinations, medical facilities, parks, and more. This outstanding residence offers a spacious design featuring 3+1 bedrooms and 3 bathrooms, recently adorned with professional painting to enhance its charm. The main floor greets you with exquisite hardwood flooring throughout, accentuated by a luminous and welcoming living space flooded with natural light, accompanied by a convenient 2-piece powder room. The generously proportioned kitchen boasts contemporary amenities including a breakfast bar, stainless steel appliances, a cozy breakfast nook, a relaxed sitting area, and access to the newly landscaped backyard, ideal for outdoor leisure. Upstairs, discover the primary suite complete with a 4-piece ensuite bathroom and a walk-in closet, along with two additional bedrooms offering ample illumination and storage options. The basement level contributes versatility to the home, featuring a fourth bedroom, laundry facilities, and convenient access to the single-car garage, which also houses a secure storage area. Embrace the epitome of comfortable living and convenience at 44 Farmstead Drive an ideal abode within Bowmanville's flourishing community. All Appliances; S/S Stove, S/S Fridge, S/S Dishwasher, S/S Microwave Range Combo, Washer & Dryer. All window coverings, all electric light fixtures. (id:28302)
Keller Williams Energy Real Estate
192 Baker Crt
Oshawa, Ontario
Perfectly located in the heart of a quiet and serene court, this 2 storey 3 bedroom home in the highly sought-after Eastdale neighbourhood offers a family-friendly charm. With schools just seconds away Baker park and playground within sights for all ages to enjoy. The main floor features formal living room and dining room with beautiful hardwood floors, the eat-in kitchen with back splash, pantry and pot lights, breakfast area with walk-out to deck and a cozy family room with fireplace and access to a large deck. The upper level highlights the primary bedroom complete with ensuite bath and walk-in closet. The finish basement features recreation room with pot lights and above grade window and an additional room for office or hobby. Outside boasts a spacious green yard with lush foliage, trees, and bushes. The long driveway can park 8 cars and the front yard is gorgeously landscaped. Conveniently located near amenities and public transit. Click on the realtor's link to view the video, 3d tour and feature sheet. **** EXTRAS **** Two windows on main floor, Sliding door (id:28302)
Keller Williams Energy Lepp Group Real Estate
30-32-34 Victoria Avenue
Gananoque, Ontario
**Gorgeous Red Brick Townhouse Triplex in Gananoque** Welcome to 30-32-34 Victoria Ave, your dream investment opportunity in the heart of the Thousand Islands, nestled close to the scenic shores of the St. Lawrence River. This stunning red brick triplex offers three spacious units, each boasting 1300+ square feet of comfortable living space. **Unit Features:** - Three bedrooms in each unit, providing ample space for families, live in one unit and get rent from the other two or rent out all 3. - Bright and airy living areas, perfect for relaxing or entertaining guests. - Charming red brick exterior adding character and curb appeal - separately metered. **Community Highlights:** - Enjoy the picturesque lifestyle of Gananoque, surrounded by natural beauty and historic charm. - Take leisurely strolls along the St. Lawrence River, just minutes away from your doorstep. - Explore the vibrant local community, with shops, restaurants, marina, great schools and amenities within easy reach. - Experience the warmth and friendliness of small-town living, while still being a 20 minute drive to the east end of Kingston. Don't miss out on this incredible opportunity to own a piece of Gananoque's real estate market. Schedule your viewing today and envision the possibilities of owning this beautiful triplex in one of Canada's most scenic towns. Photos are just of unit 34 Victoria. (id:28302)
Royal LePage Proalliance Realty
358 Queen Mary Road Unit# 210
Kingston, Ontario
Welcome to your urban oasis nestled in the vibrant heart of Kingston! This delightful 2 bedroom, 1 bathroom condo offers the perfect blend of comfort, convenience, and style. Located in the heart of central Kingston, this condo offers unparalleled convenience with an array of amenities right at your doorstep. Enjoy easy access to shopping, dining, entertainment, and transportation options, making errands and outings a breeze. Don't miss the opportunity to make this fabulous condo your new home sweet home! Schedule your private showing today. (id:28302)
RE/MAX Service First Realty Inc
Lt 15 Con 15
Highlands East, Ontario
Stunning 2.3 acre waterfront building lot on Monck Lake! Backing onto crown land, with coveted west and south exposures, you absolutely can't go wrong. It is well treed with a mix of towering pine, birch, oak and maple and features gently rolling topography with pink granite outcroppings. An extraordinary 490' frontage offers wade in swimming with a sand bottom. Monck Lake features less than 100 cottages and is positioned close to Cardiff General Store and Paudash Lake for amenities. Located on a private seasonal road. The fall colours here will blow you away! (id:28302)
Ball Real Estate Inc.
10 St Catherine Street
Kingston, Ontario
Rare side by side duplex. Located on a quiet dead end street just a short 10-minute walk to Kingston’s beautiful downtown. This is an opportunity for investors or any home buyer looking to offset the rising living costs with a second unit for additional income. You enter the main unit and are greeted by the cozy original hardwood floors and gas fireplace in the open concept living room/dining room area. Continue into the bright kitchen complete with breakfast bar and panty area. The garden door will look out to the large patio, beautiful gardens, and fully fenced backyard. Upstairs you will find a spacious primary bedroom, a second bedroom and the updated 4-piece bathroom. This unit could also easily be converted back to its original 3-bedroom layout. Vacant June 5th. On the west side of the house, you will find the cutest second unit with its own entrance off the driveway. Walk into the bright living space, open kitchen area, 3-piece bathroom all under a loft bedroom. Great unit for a student or family member looking to downsize. This unit has its own meter and is currently rented month to month. A must see! (id:28302)
Sutton Group-Masters Realty Inc Brokerage
71 Conger Drive Drive
Wellington, Ontario
Discover the epitome of retirement living at 'Wellington on the Lake,' nestled in the picturesque Prince Edward County wine region. This luxurious community offers a haven for relaxation and leisure, with a host of amenities designed to enhance your golden years. Imagine waking up to the serene beauty of wine country, with a 9-hole golf course just a stone's throw away. At 'Wellington on the Lake,' you can enjoy the best of both worlds – tranquil surroundings and exciting recreational opportunities. Step into your own slice of paradise with this stunning freehold semi-detached home constructed in 2017 and boasting over 2288 total finished square feet of living space. Featuring 3 bedrooms and 3 bathrooms, this residence offers ample room for comfortable living and entertaining. Enjoy a spacious finished basement. Park your vehicles with ease in the spacious 2-car garage, and entertain guests on the expansive deck. But the amenities don't stop there – residents of 'Wellington on the Lake' enjoy access to a heated outdoor pool, tennis courts, shuffleboard courts, billiards rooms, a great hall, and much more. Experience the pinnacle of retirement living. Floor plans and video tours are available for your convenience. (id:28302)
RE/MAX Hallmark First Group Realty Ltd. Brokerage
204 Ellesmeer Avenue
Kingston, Ontario
WOW!! This beautiful 6 Bedroom 2 Bathroom elevated bungalow with paved parking for 6 vehicles is ideally located in the prestigious Lynwood Subdivision near Costco, Starbucks and Farm Boy and features a bright and spacious main level with hardwood floors, cathedral ceilings, large windows, 2 dining areas, beautiful chandeliers, a gorgeous 4 pc bathroom with glass shower and ensuite access 3 bedrooms, plus 3 more spacious bedrooms on the lower level with another 4 pc bathroom and massive rec room! Don't Miss Out!! (id:28302)
RE/MAX Finest Realty Inc.
86 Wilson Street
Kingston, Ontario
This home presents a multitude of possibilities tailored to your preferences and financial objectives. Whether you seek a single-family dwelling, an arrangement where you reside on the main floor while offering an in-law suite potential below, an investment opportunity by renting out the lower level or even transforming the property into two distinct rental units, 86 Wilson Street accommodates diverse scenarios. Large city lot curb appeal and a prime location near schools, parks, public transit, and amenities, convenience at your doorstep. Each level features three bedrooms, ensuring ample space for occupants. The main floor, free of carpeting, a welcoming eat-in kitchen, a spacious living room, three bedrooms, and a four-piece bathroom. Meanwhile, the lower level comprises three bedrooms, a kitchen, a living room, and a laundry room. Parking is abundant with a lengthy driveway, and outdoor amenities include a sizeable fenced backyard and a concrete patio area. With its generous lot size and versatile layout, this property is well-suited for multi-generational families seeking a unified living space. Explore the myriad opportunities awaiting at 86 Wilson Street. (id:28302)
RE/MAX Rise Executives
10 St Catherine Street
Kingston, Ontario
Rare side by side duplex. Located on a quiet dead end street just a short 10-minute walk to Kingston’s beautiful downtown. This is an opportunity for investors or any home buyer looking to offset the rising living costs with a second unit for additional income. You enter the main unit and are greeted by the cozy original hardwood floors and gas fireplace in the open concept living room/dining room area. Continue into the bright kitchen complete with breakfast bar and panty area. The garden door will look out to the large patio, beautiful gardens, and fully fenced backyard. Upstairs you will find a spacious primary bedroom, a second bedroom and the updated 4-piece bathroom. This unit could also easily be converted back to its original 3-bedroom layout. Vacant June 5th. On the west side of the house, you will find the cutest second unit with its own entrance off the driveway. Walk into the bright living space, open kitchen area, 3-piece bathroom all under a loft bedroom. Great unit for a student or family member looking to downsize. This unit has its own meter and is currently rented month to month. A must see! (id:28302)
Sutton Group-Masters Realty Inc Brokerage
84 Shermans Point Road
Napanee, Ontario
Welcome to this modern home, built in 2021. This stunning 4-bedroom, 2-bathroom home boasts contemporary elegance at every turn. As you step through the double door entry, you're greeted by an airy open-concept layout seamlessly connecting the kitchen, dining, and living areas. The main level features two bedrooms and a 4-piece bathroom. Glide through sliding patio doors from the dining area onto a charming deck, perfect for alfresco dining or soaking up the sun's warmth. Exit the deck onto a landscaped gathering area, ideal for hosting gatherings or unwinding in nature's embrace. Descend to the fully finished basement where you'll discover another two bedrooms and a second 4-piece bathroom, offering versatility and privacy for guests or family members. Conveniently located just a quick 20-minute drive from Napanee, where all your shopping needs await, this home offers the perfect blend of tranquility and accessibility. Nearby attractions include the Shermans Point playground and boat launch, granting you easy access to the serene waters of Hay Bay. Don't miss the opportunity to make this modern masterpiece your own. (id:28302)
Exit Realty Acceleration Real Estate
720 Chemong Rd
Peterborough, Ontario
This lovely 1 1/2 storey home is perfect for downsizers with its 2 main floor bedrooms and 4 pc bath. All of the flooring has just been replaced and the rooms all have a fresh coat of paint. The kitchen has 3 appliances included and is combined with a spacious dining area. There is a breakfast bar for those quick snacks or a coffee with friends. The living room offers plenty of space for entertaining. The main floor also features a primary bedroom with a walk-in closet as well as a 2nd bedroom. If you dont' need a 3rd bedroom, the upper loft offers lots of possibilities. This home is conveniently located close to parks and shopping as well as numerous restaurants. (id:28302)
RE/MAX Hallmark First Group Realty Ltd.
3551 County Road 6
Douro-Dummer, Ontario
If you're looking for privacy, a natural setting and that sense of escaping to the country whenever you get home, then you've found it. This hemlock timber frame bungaloft on 3.43 private acres comes with: a stunning updated kitchen, a large primary bedroom upstairs (with an ensuite), a second bedroom on the main floor, an updated main bathroom with a clawfoot tub and large walk-in shower, a sunroom where you can sit and watch the wildlife wander through your yard, read a book or catch a nap, and an informal dining room with a view of the cattail beaver marsh. Then there's the 36' RV drive-thru garage with 12' doors, that has an attached workshop, and a Bunkie with its own heat source for overflow guests. And being only 15 minutes from Lakefield, or 30 minutes from Peterborough, you're never far from anything your need. **** EXTRAS **** A new outdoor, wood-pellet furnace installed in 2023. Steel roof on main house, Bunkie & garage/workshop. Spray foam insulation added to crawl space in 2014. A pre-inspection Report is available upon request. (id:28302)
Royal LePage Frank Real Estate
1156 Christian Rd
Prince Edward County, Ontario
Welcome to 1156 Christian Road in enchanting Prince Edward County. This charming home, meticulously cared for, is situated on 8.9 acres of lush greenery, offering a secluded retreat amidst nature's splendor. Featuring approximate 1200 sq. ft. and 3 bedrooms and 1 bath, this sun-filled bungalow is just a stone's throw from Bloomfield and its conveniences. Picture yourself enjoying morning coffee on the deck, overlooking the river, or lounging in the all-glass sun-room, surrounded by the sights and sounds of wildlife. Take leisurely walks along manicured trails, by the river and unwind by the fire-pit, gazing at the starlit sky.Complete with a spacious detached garage, including an insulted and heated upper studio, this property presents endless opportunities. Escape the hustle - come explore the wonders of this exceptional countryside retreat. **** EXTRAS **** Exceptional well. Property has ROW for 2 neighbour's wells-maintenance. Garage 30x30 ft, 846 sq ft with 101 sq. ft, 2nd level 363 sq ft Loft fully insulated and heated. Currently no laundry facilities. Electric baseboard as secondary heat. (id:28302)
Royal LePage Proalliance Realty
Between 15 & 51 County Rd 38 Rd
Prince Edward County, Ontario
This is a rare opportunity to acquire stewardship of The Blueberry Patch, featuring a young, healthy and well pruned blueberry and raspberry planting with good production potential. Situated on over 6 acres, includes a 40x80 Coverall building, a 40' long stainless steel lined produce cooler on concrete pad, a trickle irrigation system and bird netting support trellis. Located in Waupoos, in beautiful Prince Edward County, just minutes from the town of Picton, provincial parks, restaurants, and wineries. Over decades The Blueberry Patch has been welcoming families to ""Pick your own"" and enjoy some carefree time outdoors. A long established wholesale delivery route make the berries available in retail stores and farm stands throughout Prince Edward County and the Kingston area. Explore the possibilities under the zoning that could make for the perfect live/work/play onsite opportunity. **** EXTRAS **** Quonset building for storage and workshop, Sea-can container with refrigeration, irrigation system, netting for plants (id:28302)
Chestnut Park Real Estate Limited
80 Prinyer's Cove Cres
Prince Edward County, Ontario
2 bedroom, 1 bath recently updated open concept bungalow with a cozy woodstove for the winter months. Two side by side french doors facing your large lot with views of the water. In an area of upscale homes, on a large 1.3 acre lot. 3 minute walk to the water, boat launch and park. Enjoy the waterfront without paying the waterfront taxes! Low maintenance metal roof, 200 amp breaker panel, solar wall heater, UV light & filter all included with this well maintained property. Great cottage or year round home. (id:28302)
RE/MAX Quinte Ltd.
865-867 Water St
Peterborough, Ontario
Attention investors seeking a turnkey property: This building features a main floor 1-bedroom unit with an open-concept layout, including a living room, kitchen, 4-piece bathroom, and laundry. There are two 2-bedroom units. One includes a spacious living room, kitchen, two bedrooms, a 4-piece bathroom, laundry, and an unfinished attic for storage. The other is a 2-storey unit with a kitchen, living room, 2-piece bathroom, and bedroom on the main floor, with a second bedroom and 3-piece bathroom on the upper floor. This unit has basement access for laundry, with a separate walk-up entrance for convenience to service furnace and electrical. All units boast updated kitchens, flooring, and bathrooms, as well as their own laundry facilities. Windows are approximately 10 years old, with a metal roof installed 4 years ago and new shingles in 2024. Outside, there's a stamped concrete walkway and large parking area with 5 spots. Tenants are responsible for hydro and water, while the landlord covers heat. (id:28302)
RE/MAX Hallmark Eastern Realty
294 Wolfe St
Oshawa, Ontario
Discover the charm of 294 Wolfe St, detached home boasting 3 bedrooms and 3 bathrooms. Nestled in a sought-after neighbourhood, this property is ideal for families, with schools, transit, and easy 401 access at your doorstep. The spacious main floor leads to a modern kitchen featuring granite countertops, adjacent to a dining room with walkout to a vast deck. Enjoy the expansive backyard and the convenience of a single car garage. Added value comes from a separate entrance to a basement equipped with a kitchen & 3-piece bath, offering versatile living options. Don't miss out on making this house your home. **** EXTRAS **** Clean and freshly painted (id:28302)
RE/MAX Hallmark First Group Realty Ltd.
#1203 -340 Watson St W
Whitby, Ontario
Welcome to the Yacht Club! This stunning Penthouse unit has been freshly painted and tastefully decorated from top to bottom! Picture yourself waking up to these breathtaking views of the Whitby Harbour and Marina from your private balcony off of the living room and primary bedroom! Perfect for entertaining - Great open concept layout for parties or intimate dinners. Have a swim or hit the gym/sauna before you head up to the rooftop patio for a BBQ or enjoy the fireplace with the panoramic views! Spacious room sizes - ensuite laundry - double front hall closet. Primary bedroom has a large double closet in addition to a 4pc-ensuite featuring a standing shower and soaker tub. Great location with quick access to GO, HWYs 401/412/407, Sports Centre, shopping, restaurants, downtown and more! Come by and check out the unbelievable view today! **** EXTRAS **** Included in Maintenance Fees: Rogers Internet (id:28302)
Keller Williams Energy Real Estate
27 Tracey Crt
Whitby, Ontario
Nestled in a serene and sought-after neighborhood, this charming 3-bedroom, 2-storey detached link home offers timeless elegance and modern convenience. The main level boasts an open-concept layout with the eat-in kitchen featuring a breakfast bar and walk-out to the patio and yard. The dining room is combined with the living room which has a gas fireplace and overlooks the yard. There is also a 2 piece washroom and access to the garage. Upstairs, the primary suite features a walk-in closet and 4 piece ensuite bath, with two additional good sized bedrooms, linen closet and additional 4 piece bath. The full unfinished basement presents endless possibilities for customization. Outside, the lovely backyard provides a serene escape, perfect for relaxing evenings under the stars. Conveniently located near amenities and with easy access to major thoroughfares. ** This is a linked property.** (id:28302)
Keller Williams Energy Real Estate
1408 Hallecks Road E
Brockville, Ontario
This property isn't just a place to live; it's a home crafted with love and care. A 12 acre parcel with a barn, 3-bay drive shed, wood shed, garden shed and a bunkie, the property offers opportunities for both relaxation or having your own hobby farm. A 3-bedroom home, with 1.5 baths, a formal dining room, large sitting room, eat-in kitchen and screened-in front porch. Embrace the tranquility and seclusion while still being conveniently close to Brockville and the 401. Spend your days working in the barn and evenings relaxing on the front porch. 1408 Hallecks Rd is more than an address; it's a home. (id:28302)
Bickerton Brokers Real Estate Limited
1325 Nordic Road
Arden, Ontario
Kennebec Lake; Welcome to 1325 Nordic Lane where you will be greeted by a newly built 1800 sq ft custom design year-round cottage/home. Located in the Kennebec Shores area on a beautiful, paved year-round road. Nestled among the majestic pines and situated on a 2.85 acre lot with 299 feet of pristine shoreline with great deep-water swimming. Entering the cottage the overwhelming feeling of calm strikes you with the bright open concept design, and the natural elements of wood finishings with the vaulted pine tongue and groove ceilings and natural finished hardwood floors. The large floor to ceiling windows allows you to feel as if you are living within the forest while still having a stunning view of Kennebec Lake. With 3 bedrooms plus an additional den that can be used for more sleeping space as well as 2.5 bathrooms there is plenty of space for extended family or friends. The inviting open concept is great for entertaining while still having an additional living / rec area on the lower level. The dining area leads to a large fully screened porch where you can sit and listen to the sounds of the trees and loons calling on the lake. A single bay attached garage is accessible from the home as well as the front of the cottage making it a great space to store recreational toys. Nestled in the tall pines is a gently sloping walking trail leading you to the waters edge and docks. This property will be the start of years of beautiful cottage memories with family and friends. Located 5 minutes to the village of Arden where you will find a gas station and convenience store with pizza and seasonal chip truck. For additional necessities of cottage living, you are located within 20 minutes of Sharbot Lake where you will find gas stations, beer and liquor stores, grocery, pharmacy, bank and restaurants. (id:28302)
Lake District Realty Corporation
2130 Arne Crescent
Kingston, Ontario
A stunning, recently renovated +/- 2300 sqft 4-bedroom, 2.5 bathroom home on a peaceful 2.369 acres in the sought-after Rosedale Estates subdivision. The main floor offers a spacious living room with skylight, an elegant dining room, a large gourmet kitchen with new quartz countertops, updated sink and faucet, and stainless-steel appliances, a bright updated 2-piece bathroom, a generous family room with walk-out to the deck, and a mudroom with a walk-out to the yard and inside entry to the 2-car garage. The upper level features a large primary bedroom with walk-through closet and updated spa-like 5-piece ensuite bathroom, 3 generous bedrooms with ample closets, and the updated main 4-piece bathroom with laundry area and in-floor heating. The lower level is ready for your finishing touches with a large main space, a potential office or den, a storage area, and the utility room. There is new luxury vinyl plank flooring throughout the main floor, new carpeting in the hallway upstairs, new light fixtures, new siding, a new water purification system, a fully waterproofed basement with transferrable warranty, brick repointing, and so much more. The large backyard is perfect for games with the family with plenty of room to run and offers lots of privacy. Located in a quiet setting, this home is just a short drive from Highway 401, parks, schools, the K&P trail and the Little Cataraqui Creek Conservation Area, as well as a lovely commute to Kingston and all of the shops, restaurants, and entertainment it has to offer. (id:28302)
Royal LePage Proalliance Realty
721 3rd Concession Road
Greater Napanee, Ontario
Welcome to 721 Third Concession Road, this property showcases one level living at it's finest with 3 bedrooms, 2 full baths, a 2 vehicle attached garage sitting on a 1 acre lot with 98 feet of water frontage on the popular Hay Bay. The open concept main area features the kitchen with plenty of cupboard space, a sizeable living room with a cozy gas fireplace, a separate dining room or the perfect space for that home office or gym and a full bath with laundry. Down the hall you'll find the large primary bedroom with enviable water views, 2 additional bedrooms and a convenient 4 piece bath. Accessed through a hatch you'll find the dry crawl space that houses the mechanicals, water treatment and provides additional storage. The outside space speaks for itself boasting a deck, perfect for entertaining, 3 storage sheds, fire pit area and easy level entrance to the clean waterfront. Whether you're looking for your forever home or a year round low maintenance cottage, this property checks all the boxes! (id:28302)
RE/MAX Finest Realty Inc.
250 King Street E Unit# 6
Kingston, Ontario
250 King St East. Built in 1892 this is an often admired, charming landmark building in the heart of downtown Kingston. A wonderful alternative for those buyers not quite ready for a large condominium building, this two story, two bedroom, one and a half bath condo is rich in finishes and updated throughout. You'll love the exposed brick and high ceilings and the sweet, private terrace to enjoy warm days and views of the gorgeous Frontenac Club Inn. Steps to the waterfront, wonderful shops, restaurants and market square, it is the perfect urban abode. There is in suite laundry, one assigned parking space, secure entry, and tons of charm. Exceptional value and really everything you want in downtown living! (id:28302)
Royal LePage Proalliance Realty
3300 Leach Rd
Hamilton Township, Ontario
Discover The Charm Of Country Living In This Beautifully Updated Farmhouse, Nestled On 40.38 Acres Of Stunning Land. Originally Built In 1870 And Meticulously Renovated, This Cozy Home Offers A Blend Of Historic Character And Modern Comforts. With Three Bedrooms, Including A Main Floor Master Suite, And Two Bathrooms, There's Plenty Of Space For Relaxation And Entertainment. Plus, A Convenient Office On The Main Floor Makes Remote Work A Breeze. The Heart Of The Home Is The Updated Kitchen, Featuring Quartz Countertops, A Walk-In Pantry, A Quartz Island With Seating And A Beverage Fridge, Perfect For Both Cooking Enthusiasts And Casual Dining. Gather With Family And Friends In The Inviting Family Room, Complete With Vaulted Ceilings And A Floor-To-Ceiling Propane Gas Fireplace, Creating A Cozy Atmosphere Year-Round. Outside, The Expansive Acreage Beckons For Exploration And Enjoyment Of Nature's Beauty. Relax On The Welcoming Wrap-Around Porch, Ideal For Soaking In Serene Views And Gentle Breezes On Lazy Afternoons. And For Bug-Free Outdoor Lounging And Dining, There's A Screened-In Porch - A True Outdoor Oasis. Additionally, The Property Includes A Barn That's In The Process Of Being Converted Into A Two-Bedroom Additional Dwelling Unit. This Offers Flexibility And Potential For Accommodating In-Laws Or Guests. The Seller Is Willing To Complete This Conversion At The Buyer's Expense, Allowing For Customization And Personalization. Experience The Tranquility And Allure Of Rural Living While Still Enjoying Modern Conveniences In This Captivating Farmhouse Retreat. Don't Let This Opportunity Slip Away, Make This Idyllic Property Your Own Sanctuary Today! **** EXTRAS **** Existing Refrigerator, Stove, B/I Dishwasher, Beverage Fridge, Propane Fireplace, Washer, Dryer, All Electric Light Fixtures/Fans, All Window Coverings, Propane Gas Furnace, Barn (id:28302)
Royal Heritage Realty Ltd.
