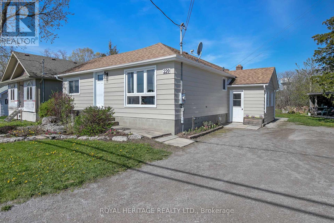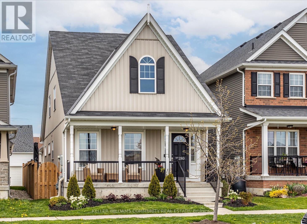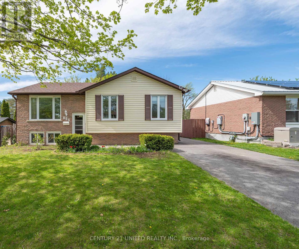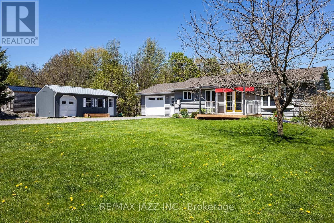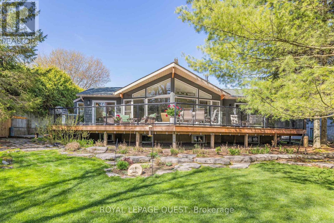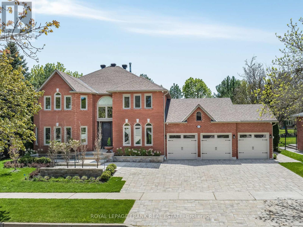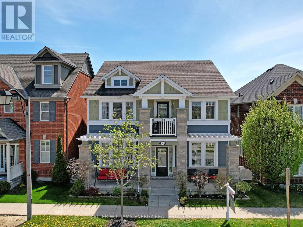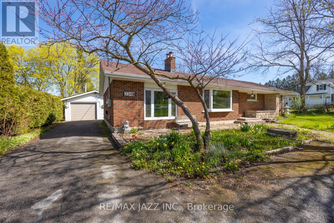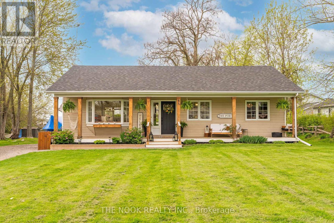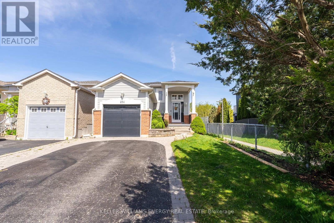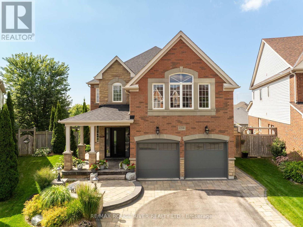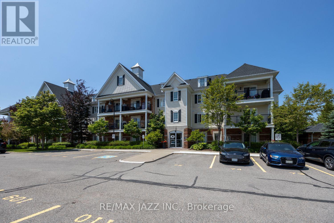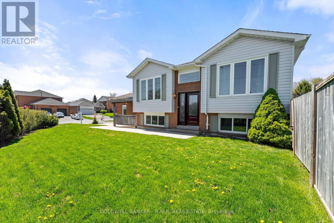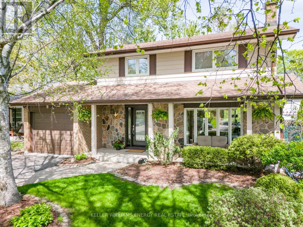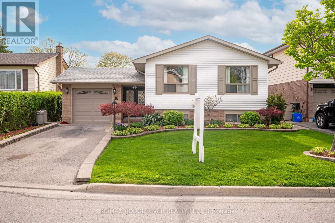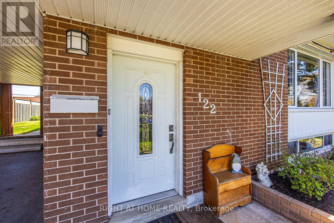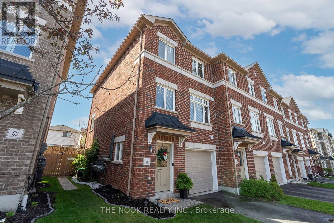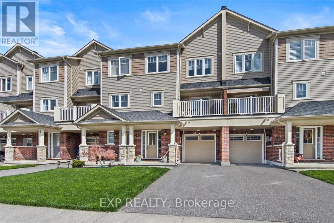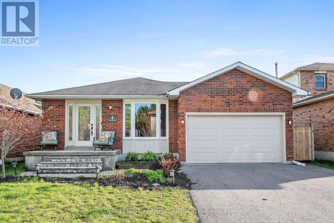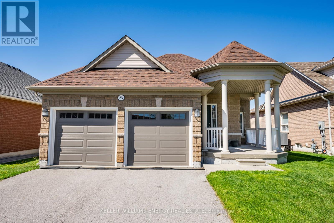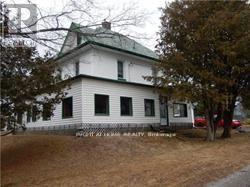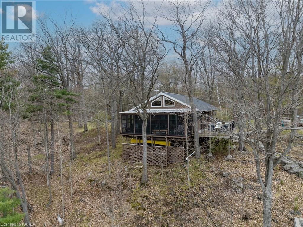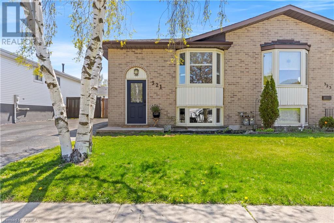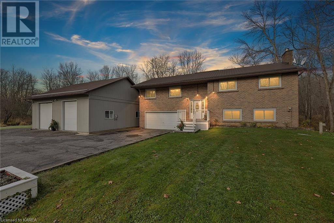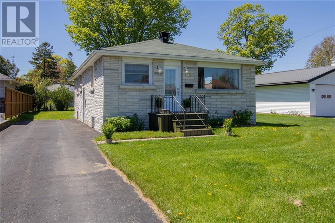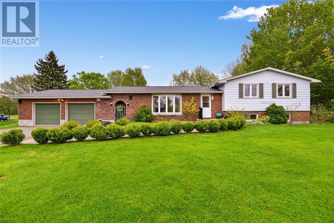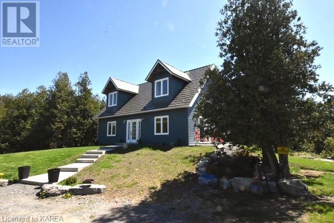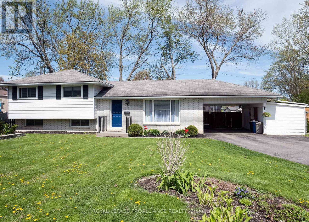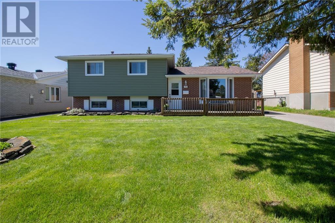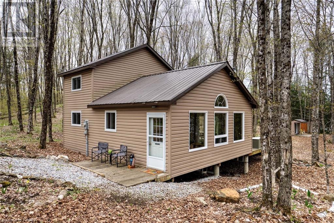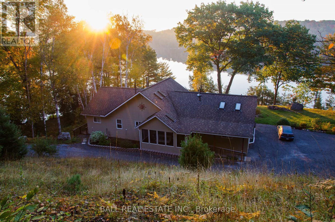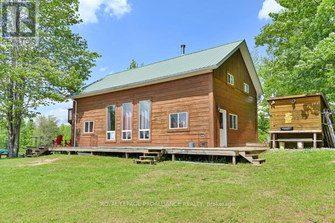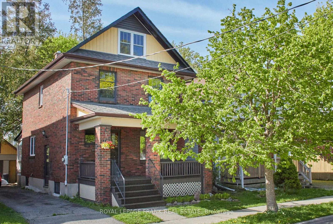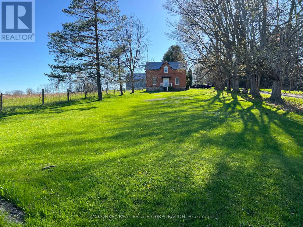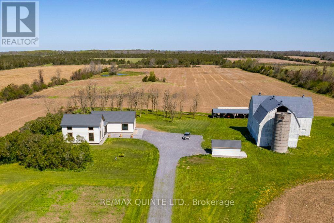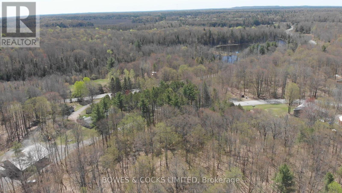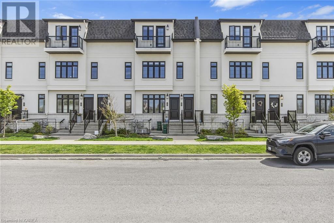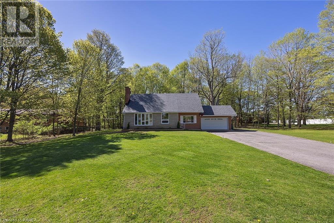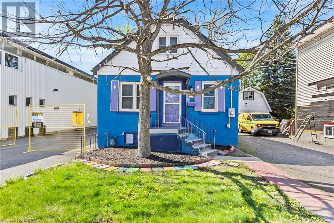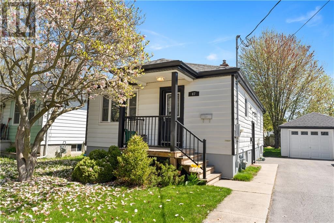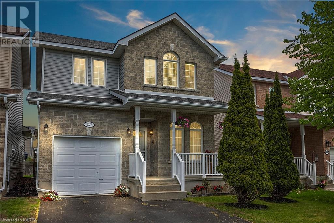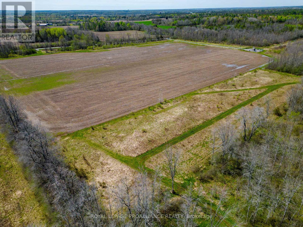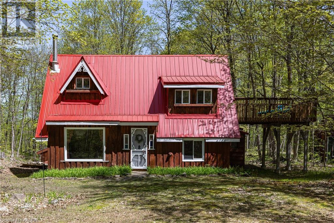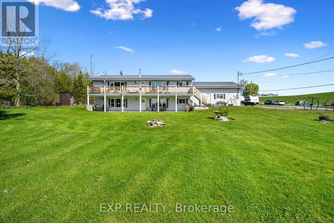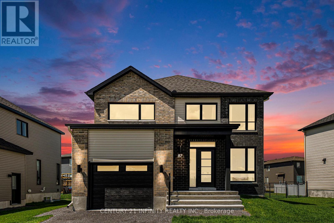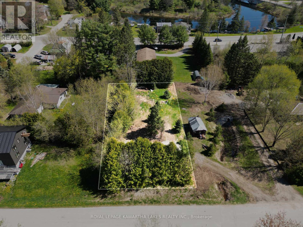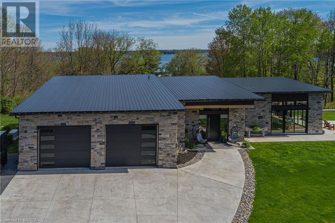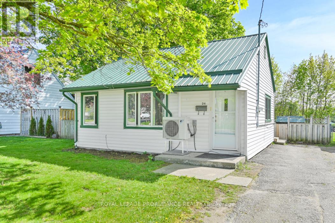220 Main St
Kawartha Lakes, Ontario
Nestled in the heart of the Kawarthas, this stunningly remodelled 3-bedroom bungalow offers the perfect blend of modern luxury and small-town charm. Step inside to discover an open-concept living space, flooded with natural light. The spacious living room provides the ideal spot for cozy gathering while the eat in kitchen boasts quartz countertops, stainless steel appliances. A large primary bedroom, and two additional bedrooms provide flexibility for guests, a home office, or a hobby room. The lower level hosts a large family room to enjoy to entertain with your family , Outside, enjoy entertaining on the large deck, or roasting marshmallows around the campfire looking up at the constellations . Located in the charming town of Bobcaygeon, you'll enjoy easy access to local shops, restaurants, and amenities, as well as endless opportunities for outdoor recreation on the nearby lakes and trails. Don't miss your chance to make this beautiful bungalow your forever home in the heart of the Kawarthas. (id:28302)
Royal Heritage Realty Ltd.
280 Strachan St
Port Hope, Ontario
Welcome to Lakeside Village, a sought-after enclave in the prestigious Mason Homes community. This stunning bungaloft boasts modern upgrades and a turnkey lifestyle. The main floor features an open-concept layout with a kitchen & breakfast bar, dining & living room perfect for entertaining. Retreat to the luxurious master suite on the main level, while guests enjoy privacy on the second level with loft, bedroom and private washroom. (Loft could easily be converted to 3rd bedroom.) Enjoy the convenience of main floor laundry with built in cabinetry (Nov'22) for additional storage and access to the double car garage. Step outside to your private oasis, with a quaint low maintenance fenced yard (Fence '23). The basement with full height ceilings awaits creative opportunities. Located minutes from parks, golf course, and all amenities, this is a rare opportunity to live in one of the most desirable areas in Port Hope. Be sure to come and check out this gem! **** EXTRAS **** Additionally, this home built in 2016 is designed with energy efficiency in mind. For added convenience, a dedicated electric vehicle (EV) charger has been installed (Dec'22), making it easy to keep your EV ready for the road ahead. (id:28302)
Keller Williams Community Real Estate
854 Terrace Rd
Peterborough, Ontario
Calling all first-time home buyers and investors! This 3 bed, 1.5 bath bungalow is perfect for a growing family or an investment portfolio. Priced attractively, this home has untapped potential with a separate entrance and full basement. Enjoy your large deck, with the backyard backing onto a wooded area, giving privacy from any rear neighbors. A workshop for all of those home projects. A great opportunity for those looking to get into the market. Close to public transit, parks, shopping and highway 115 for ease of commuting. (id:28302)
Century 21 United Realty Inc.
58 Aranda Way
Brighton, Ontario
Welcome to 58 Aranda Way, Codrington, where sophistication meets tranquility! Tucked away in the quiet hamlet of Codrington, a small community just minutes north of Brighton, this wonderful home beckons with its expansive .69 acre lot, scenic country views, and fabulous upgrades! An extra long double drive leads past a terrific drive shed with plenty of storage area to a fantastic ranch styled bungalow that offers amazing updates throughout! Maturely landscaped with trees and lush perennial gardens. An inviting front deck with freestanding awning welcomes you to the garden door entry. Inside, the wide open floor plan showcases a large living area and stunning kitchen renovation, replete with massive amounts of counter surface and highlighted by sleek, contemporary cabinetry. Two main floor bedrooms are served by a remodeled 4-piece bathroom with freestanding soaker tub and separate glass shower. A convenient direct entry to the huge dry walled garage offers a great landing space, with the garage offering two exterior man doors, one leading to the perfect deck, gazebo and built in hot tub that all overlook beautifully treed vistas of fields and flowers. Downstairs, the walk out basement is bright and airy, with the rec room boasting a modern electric built-in fireplace and built-in cabinetry. The showstopper is definitely the phenomenal lower level primary suite, boasting a simply incredible dream walk-in closet and remodeled semi ensuite 4-piece bath. A generous office or craft room and utility/laundry room, as well as tons of storage and cabinetry, complete this awesome bungalow! Such a tremendous home, offering so much value! Don't hesitate to fall in love! **** EXTRAS **** See attached for a list of upgrades and features! (id:28302)
RE/MAX Jazz Inc.
1687 Peninsula Point Rd
Severn, Ontario
5 Reasons This Home Is A Must See: 1) Remarkable waterfront 4-season home showcases an impressive 77' of shoreline along the Severn River perfectly located on the Trent Severn Waterway. And with a swift boat excursion, you'll find yourself at Sparrow Lake, adding an extra dimension of leisure and exploration. 2) Recent professionally designed and completed renovations spared no expense, with every detail thoughtfully considered to enhance both aesthetics and functionality. From the sleek finishes to the state-of-the-art appliances, every aspect of this home exudes sophistication and style. 3) As you step inside, you're greeted by an open concept layout that seamlessly integrates indoor and outdoor living spaces, offering stunning views of the water. The vaulted ceilings add a sense of grandeur and spaciousness, while floods of natural light illuminate the interior, creating an inviting ambiance. 4) Luxurious master bedroom with ensuite, complete with a private walkout directly to the deck, offering the perfect space to unwind and soak in the serene surroundings with views of the waterfront. 5) Spacious cedar deck surrounded by immaculate landscaping, providing the perfect setting for dining, entertaining guests, or simply basking in the beauty of nature. With direct access to the water, you can enjoy boating, fishing, or simply lounging by the shore at your leisure. ADDITIONALLY - Please ask listing agent for the list of updates and renovations that have been completed & Additional summer pictures. *WATCH VIDEO BELOW* (id:28302)
Royal LePage Quest
11 Wilkinson Pl
Aurora, Ontario
Welcome To 11 Wilkinson Pl, Where Luxury Meets Comfort & Convenience! Enjoy 3,593 SqFt Of Incredible Finishes & A Long List Of Top Tier Features/Upgrades (See Attached List), All While Being Perfectly Placed Beside St Andrew's College & Just Minutes From Hwy 404 & All That Aurora Offers! Main Floor Features Living & Family Rms, Office, Fireplace, 2 W/Os To Backyard, Dining Rm W/ Wine Cellar & Butler's Pantry, Chef's Kitchen W/ Wolf Range, Thermador Wall Oven & Microwave, SubZero Fridge, Miele Dishwasher. Upstairs Are 4 Huge Bedrooms, Primary & Junior Primary Both With W/I Closet & Ensuite BR. Finished Basement Has A Bar W/ Sink & Fridge, Fireplace, Full Bathroom + 3 Extra Rooms. Landscaped Backyard W/ Inground Pool & Pool House. Front Yard Beautifully Landscaped W/ Gardens, 3 Car Garage. Quiet Low Traffic Cul-De-Sac Location. **** EXTRAS **** Speaker System (Not Hooked Up), Security System, Irrigation System, Wine Fridge, Wine Cellar, Pool House Fridge, 2 Fireplaces, Central Vac, BuiltIns In All Bedroom Closets, Water Softener, Humidifier. **See Attached Features/Upgrades List** (id:28302)
Royal LePage Frank Real Estate
207 The Meadows Ave
Markham, Ontario
Indulge in luxury living at its finest in this rare gem nestled in the heart of Cornell, Markham. With an expansive 5000+ sq ft of living space and featuring 7 bedrooms and 7 bathrooms, this rarely offered style of home presents unparalleled comfort and convenience. Located in a highly sought-after area, this home is just steps away from all essential amenities including highly rated schools, parks, baseball diamonds, pickle-ball courts, basketball court, inclosed dog park, community centre, library, hospital, and public transit, ensuring every need is met with ease. Step inside to discover the main floor's open-concept layout, seamlessly blending the living and kitchen area. Work from home effortlessly in the office space located on the main level with elegant French doors. Enjoy seamless indoor-outdoor living with a walkout to the landscaped backyard, featuring a luxurious hot tub, swim spa, and custom deck, perfect for entertaining or relaxation. Plus, discover the added bonus of a coach house offering 1 bedroom, 1 bathroom, den area, plus a kitchen over the 3-car garage, providing potential for additional income. Venture downstairs to find a fully finished basement featuring a one-bedroom, one-bathroom in-law suite, complete with a spacious Rec room showcasing a full home theatre and dry bar. Wine enthusiasts will appreciate the custom chilled wine cellar, ideal for storing and displaying your collection. With an additional bedroom and 3-piece bath, this level offers endless possibilities for leisure and entertainment. Upstairs, retreat to the comfort of four generously spacious bedrooms, each with bathroom access. The primary bedroom is a true sanctuary, with two walk-in closets one featuring a personal makeup vanity adjoined by a newly renovated, luxurious five-piece en suite, complete with a soaker tub and custom glass shower, offering the ultimate in relaxation and rejuvenation. Don't miss your chance to experience luxury living at its finest. **** EXTRAS **** 2 Air Conditioning Units, 2 Furnaces, 2 Electrical Panels (id:28302)
Keller Williams Energy Real Estate
3348 Concession 3 Rd
Clarington, Ontario
Imagine living on a one acre with a country feel but only minutes from town. This three bedroom brick bungalow offers you this and more! An incredible location, three bedrooms, two bathrooms, bright kitchen island, large living room, additional living space in the main floor family room, two walkouts to a large deck, an oversized 1.5 car garage with 100 amp sub panel and new shingles this month which would be perfect for workshop, a huge 19 x 75 ft outbuilding at the rear end of the property with OWNED solar panels providing approximately $500/month in income over the last year with a contract running until 2030! This is a great opportunity on a great property. (id:28302)
RE/MAX Jazz Inc.
95 Centre St
Scugog, Ontario
Welcome to 95 Centre Street, an exquisite lakeside bungalow featuring 3 bedrooms on the main floor and an additional 2 legal bedrooms in the fully finished basement. Situated on nearly half an acre, this charming home is minutes away from the picturesque town of Port Perry. From the moment you arrive, you'll be captivated by the undeniable curb appeal, highlighted by a modern farmhouse front porch, meticulously manicured gardens, and lush greenery. Step inside to discover a sun-drenched main floor boasting vaulted ceilings adorned with exposed wood beams, bathing the space in natural light. The home showcases stunning upgrades throughout, elevating its appeal and charm. The main floor comprises three well-appointed bedrooms and a bright, airy laundry room. Descend to the fully finished basement, where you'll find a haven for relaxation and entertainment. Custom built-in shelving, a wet bar, and two additional legal bedrooms await, along with a convenient three-piece bath. Step outside to your expansive multi-level back deck, where you can host backyard BBQs amidst breathtaking views of the lake and mature trees. A fire pit area, complete with a legal permit for roasting marshmallows, adds to the allure of outdoor living. Conveniently located just steps from the marina, multiple parks, beach, boat launch, and community pier, this home offers easy access and a right of way to one of the most desirable parts of Lake Scugog. With Port Perry just 12 minutes away and Oshawa, Bowmanville, and Lindsay within a 20-minute drive, you'll enjoy the perfect blend of tranquil lakeside living and urban convenience. Rest assured, all major components of the home, including the roof and windows, have been replaced, ensuring peace of mind for years to come. Don't miss this opportunity to own a piece of lakeside paradise, perfectly suited for those seeking a serene community within reach of city amenities. easy access to Hwy 407, 401 and 115 (id:28302)
The Nook Realty Inc.
251 Swindells St
Clarington, Ontario
Opportunity To Own A Well Maintained Raised-Bungalow In North Bowmanville! This 2+1 Bed, 2 Bath Home Has A Large Double Car Driveway With No Sidewalk. It Has A Walk-Out From The Kitchen To A Large Deck Overlooking A Hot Tub & Above Ground Pool In The Deep, Over 150 ft Lot. The Main Floor Features Two Bedrooms & A 4 Pc Bath And The Lower Level Features A Finished Rec Room With Above Grade Windows, A 3rd Bedroom, 3 Pc Bath & Large Laundry Room! ** This is a linked property.** (id:28302)
Keller Williams Energy Real Estate
1218 Harlstone Cres
Oshawa, Ontario
Welcome to your dream home! This meticulously crafted residence exudes elegance and sophistication from every angle. Step through the elegant front entrance and be greeted by 9 foot ceilings and hardwood floors that seamlessly flow throughout the main level. Entertain in style in the formal living and dining rooms, or gather with loved ones in the beyond gorgeous gourmet kitchen. Boasting high-end appliances, including a built-in oven and gas range, custom backsplash, and a spacious center island with breakfast bar, this kitchen is a chef's delight. Extended cabinets provide ample storage, while the walkout to the large deck offers stunning western views and features a retractable awning for added comfort. Relax in the main floor family room, accentuated by coffered ceilings and a cozy gas fireplace, or catch up on work in the beautiful main floor office, complete with custom built cabinets and large windows. Retreat to the primary bedroom oasis, featuring a luxurious 5-piece ensuite, sitting area, wooden feature walls, and a huge walk-in closet. A second bedroom boasts its own 4-piece ensuite and walk-in closet, while two additional bedrooms offer generous proportions, with one enjoying semi-ensuite access to the main bathroom. Descend to the chic basement, where a spacious rec room awaits. Whether you're unwinding by the fireplace or hosting gatherings in the wet bar and dining/games area, this space is sure to impress. Stay active in the gym area or indulge in relaxation in the 3-piece bathroom, featuring a stunning shower and sauna. Step outside to discover the piece de resistance and your own private paradise. Lounge by the inground pool with waterfalls, gather at the pool cabana and bar, or unwind in the hot tub. With too many updates and upgrades to mention, this over 3300 sq ft home is truly a rare find. Conveniently located close to all amenities parks, shopping and great schools, this is more than just a home it's a lifestyle. **** EXTRAS **** Front Door/Entrance 2021, Roof 2021, Main floor/Office/Kitchen Reno 2021, Garage Reno 2021, Basement 2020, Primary Bedroom & Ensuite 2019, Powder Room 2019, Laundry 2019, Bottom Deck, Pool, Hot Tub & Pool House 2018, Top Deck & Awning 2017 (id:28302)
RE/MAX Rouge River Realty Ltd.
#303 -75 Shipway Ave
Clarington, Ontario
Welcome to this beautiful open concept 2 bedroom condo located in sought after Port of Newcastle!! Featuring newly updated kitchen w quartz counter tops and gorgeous moulding around the island. Lovely decorated living space with walk out to a large balcony. New vanity in bathroom, spacious primary bedroom with walk in closet and high end laminate flooring. Large second bedroom with double door entry!! This is the perfect place to enjoy walks on all the trails surrounding this amazing area!! Walk down to the lake and enjoy the views!! Just steps away from The Admiral's Walk Clubhouse!! Membership includes fitness centre, pool, sauna, recreation centre, library, theatre room and more! Close to the 401! You won't want to miss this!!! **** EXTRAS **** Newly renovated kitchen with quartz counter tops with beautiful island. New vanity in bathroom, bike storage area. One owned parking spot. S/S Stove, Fridge, Built-In Dishwasher, microwave range hood. Washer and dryer. (id:28302)
RE/MAX Jazz Inc.
122 Freeland Ave
Clarington, Ontario
Welcome to this premium corner lot 3 bedroom, 2 bathroom home located in a highly desirable area in Bowmanville. This home has been freshly painted top-to-bottom and features brand new luxury vinyl flooring throughout. On the main floor you will enter into your combined living and dining area with walkout to your back deck and private backyard with no neighbours behind. Your primary bedroom is spacious and comes with lots of storage space and access to the remodeled bathroom. Downstairs you will find two large bedrooms, an office and utility room with ample storage space. ** This is a linked property.** **** EXTRAS **** Painted (2024), Vinyl Flooring (2024), Windows & Doors (2019). Close to schools, parks, minutes to the 401 and Highway 2. Walking distance to amenities, trails and so much more. (id:28302)
Coldwell Banker - R.m.r. Real Estate
887 Glenbrook St
Oshawa, Ontario
Absolutely Stunning 3 bedroom, 3 bath home located in the sought-after Glens neighbourhood. Exceptionally quiet dead-end street with only 5 houses on it, surrounded by mature trees, steps away from walking trails, Brookside Park, and green space! Family friendly neighbourhood, McLaughlin school district, private backyard, extra-large deck and inground pool. Cozy wood burning fireplace for those cooler nights. This home features a stunning living room with built-in shelving and desk space, large windows throughout providing plenty of natural light. Eat-in kitchen with W/O to the deck is prefect for Entertaining! Kitchen boasts Quartz countertops, Centre Island and S/S Appliances. Family Room with Wood burning fireplace and additional access/walk-out to deck. Stunning backyard with In-ground pool, large deck for entertaining, the possibilities are endless with this property, you wont want to miss out on this opportunity! (id:28302)
Keller Williams Energy Real Estate
16 Shannon Crt
Whitby, Ontario
Welcome to your ideal retreat! This charming bungalow offers the perfect blend of comfort and style. Inside, you'll find hardwood floors throughout the main level, creating a warm and inviting atmosphere. The open-concept living and dining area boasts large windows, providing scenic views of the landscaped front yard. The spacious eat-in kitchen features a custom backsplash and stainless steel appliances, making it a hub for culinary creativity and gatherings. The primary bedroom overlooks the backyard and the inviting inground pool, offering a serene escape. The finished basement adds extra space for entertainment, with a cozy rec room and fireplace. Plus, there's potential for an in-law/nanny suite or bonus bedroom, adding versatility to the home. Outside, the backyard oasis beckons with its inground pool, perfect for enjoying sunny days and outdoor relaxation. Conveniently located near amenities, parks, schools, and highways, this home offers both comfort and convenience. Don't miss out on this opportunity to make it yours! **** EXTRAS **** Roof 2023 Furnace/AC 2023 Pool 2012 (id:28302)
RE/MAX Rouge River Realty Ltd.
122 Clements Rd E
Ajax, Ontario
Welcome to 122 Clements Rd E, South East Ajax. A South Ajax Family Home with an in-law suite, separate entrance to the basement and sitting on a premium 130 Foot deep lot. There is parking available for 5 cars, and the lot features no sidewalk to worry about in the winter! There is an oversized carport with access to the home through a side door. The living room has a fireplace, large picture window, crown moldings and pot lights. There is tile and hardwood flooring throughout the main floor and laminate throughout the basement. The main floor kitchen and both bathrooms have Quartz counter tops. The front foyer has 11 foot ceilings, tile flooring, double closets, access to the separate entrance basement, as well as access to the main floor and the Carport. The Finished Basement is complete with a second full kitchen, 2 more bedrooms, a full bathroom, dining room, large living room with egress windows. The fenced yard, with Home access, side yard access and carport access is perfect for summer family gatherings. Short walk to Lake Ontario and all the waterfront activities at Rotary Park and Butterfly Park. The Ajax Waterfront Trails are great for biking, walking or running, Or just people watch, or watch the waves. This Home has it all and is waiting for the next family to fill it with new memories. Easy access to GO Transit, bus routes, 401, shopping. Come explore the area and Home to see all they have to offer. The Family Home you have been waiting for. **** EXTRAS **** Southwood Park French Immersion School District and walking distance. South Ajax Waterfront Community, Short Walk To Parks, Waterfront Trails, Transit & Amenities. Bright Spacious Laundry. Energy Efficient Heating/Cooling. (id:28302)
Right At Home Realty
69 Markham Tr
Clarington, Ontario
Welcome to this stunning Three-story End Unit Townhome, a harmonious blend of modern elegance and cozy comfort! This beautifully maintained and cared for 3 Bedroom and 3 Bath home offers over 1600 sq ft of finished living space from top to bottom! Featuring an attached garage and private driveway with parking for 2 cars and convenient direct access to the home! The lower level offers a welcoming living space with a walkout to a private fully fenced yard, it's the perfect retreat for enjoying the outdoors! The heart of the home resides on the main floor, where a stunning eat in kitchen awaits! Featuring a center island with a breakfast bar and stylish pendant lighting, this space is designed for both culinary delight and family gatherings! Upgraded countertops and an abundance of cabinets and pots and pans drawers provide ample space and storage, while a farmhouse sink adds a touch of rustic charm! The pantry ensures organizational ease, and a walkout to the deck invites seamless indoor-outdoor living! The spacious living room offers large windows, bathing the area in natural light and creating an inviting ambiance for relaxation and entertainment! Main Floor features laminate flooring thru-out! On the upper level, you'll find a spacious primary bedroom featuring a walk-in closet, perfect for storing your belongings and a convenient 3-piece ensuite bathroom complete with a sleek glass shower! Additionally, there are two more well-proportioned bedrooms and another full 4-piece bathroom, providing ample space and comfort for the whole family! Updated laminate flooring (2023) in all bedrooms and updated carpet (2021) on stairs and hallway! **** EXTRAS **** Nestled in an excellent location, this townhome is not only a stunning family home but also conveniently situated near transit, amenities, grocery stores, schools, parks, walking trails, conservation areas, recreational facility, 401 & 407! (id:28302)
The Nook Realty Inc.
33 Great Gabe Cres
Oshawa, Ontario
Welcome to 33 Gabe Crescent, a charming three-level freehold townhome that blends modern design with comfort and convenience. With two bedrooms and two bathrooms, this property is ideal for those seeking a stylish yet functional living space. The main level boasts an open floor plan featuring a spacious living and dining area with rich hardwood flooring and a neutral color palette that complements the natural light flooding in through large windows. The kitchen is a chef's delight, equipped with modern appliances, ample cabinetry, and sleek countertops, making meal preparation a pleasure. The third level houses two generously sized bedrooms, including a master suite with a cozy, inviting atmosphere and ample closet space. Both bedrooms feature large windows that not only illuminate the space but also offer a view of the neighborhood's serene setting. This home's location is particularly notable, situated within walking distance of lush parks, a variety of shopping options, and close proximity to the university, making it an excellent choice for professionals or small families. The outdoor spaces include a charming balcony perfect for relaxing, overlooking a well-maintained area. 33 Gabe Crescent offers a perfect blend of accessibility, style, and comfort, making it an ideal home for those looking to be near amenities while enjoying a quiet, family-friendly neighborhood. **** EXTRAS **** Near parks, Costco, UOIT, shopping, and dining. Ideal for families and students seeking convenience and style. (id:28302)
Exp Realty
4 Barley Mill Cres
Clarington, Ontario
Welcome To 4 Barley Mill. This Home Is Finished Top To Bottom! Fantastic 4 Level Back Split Features An Open Concept Light And Airy Layout With Separate Living & Dining Rooms w/ beautiful hardwood floors. Family Room With Brand New Built In Electric Fireplace (W/Hidden Storage For Media Wires). This Exceptional Home Boasts A Rare Gem: A Walk-out Backyard Accessible Directly From The Family Room, Setting It Apart In Style And Functionality Renovated Kitchen with Stone Counters, Soft Close Cabinetry, Luxury Vinyl Plank Flooring and Entrance To Side Deck, Perfect For BBQ-ing. This Home Contains 4 Spacious Bedrooms And 2 Updated Bathrooms Ideal For A Growing Family. Finished Basement Is The Perfect Entertaining Area With Built-in Bar And Bonus Room (Would Make A Fantastic Home Office, Den Or Additional Storage Room). Gorgeous Backyard Features Extensive Custom Stone Landscaping With Built In High-top Bar Table. Truly An Entertainer's Dream! Quiet Mature Neighbourhood, Conveniently Located Close To Parks, Shopping, Restaurants & Schools. (id:28302)
Royal LePage Frank Real Estate
1894 Rockcreek Dr
Oshawa, Ontario
Dont miss out on this absolutely stunning bungalow in the heart of the Taunton Community! Minutes to Highway 407, Retail, Costco & Restaurants. Steps Away From Schools, Parks & More! The perfect home for any family first time home buyers, small or growing family, or multi-generational families! 1400 Sq Ft of finished living space, the upper-level boasts hardwood throughout, with plush carpet in the 2 bedrooms, 2 4-pc baths on main level, with open concept Living and Dining areas perfect for entertaining! Kitchen with granite countertops and backsplash flows into the sitting area and the spacious family room with gas fireplace. Walk-out to your large deck great for hosting friends and family on those warm summer nights! Lower Level is finished with a w/o to the yard and a BONUS Theatre Room! great for nights in with the kids to watch any movie you desire! (id:28302)
Keller Williams Energy Real Estate
1330 County Road 36 Rd
Kawartha Lakes, Ontario
Updated century old home situated just outside of Lindsay on 2.33 acres with tonnes of space for the kids to play/hobby farm. New updates include laminate floors throughout, new furnace (2023), and newly painted. Beautiful wrap around sunporch, with large kitchen, formal dining room & main floor laundry. Single car insulated attached garage. This century old home offers 3 bedrooms & 1.5 bathrooms. (id:28302)
Right At Home Realty
79 Tundra Lane
Westport, Ontario
Welcome to 79 Tundra Lane, located in the Frontenac Arch Biosphere Reserve and on beautiful Devil Lake! The views from this property are simply stunning - looking across the crystal-clear waters and the untouched shoreline of Frontenac Provincial Park. This elevated cottage sits proudly on 2.5 acres with mature trees as well as sunny and open areas and with 316' of deep, clean shoreline. The cottage has 2 bedrooms and 1 bathroom and is in pristine condition with a large open concept kitchen, dining area and living room with cathedral ceilings and direct access to the spacious sun-room. This sun-room has Sunspace windows as well panoramic views across the lake. The cottage is serviced by a full septic system, lake water intake and heated with an airtight wood stove. A few steps away and across the nicely landscaped path, you will find a beautiful Bunkie with cathedral ceilings and its own deck, where your guests can relax and unwind. Also located on this property is a one-car detached garage/workshop, a woodshed and several raised gardens for all your vegetables and flowers. Devil Lake is one of the most sought-after Lake Trout lakes located in South Frontenac Township. Frontenac Provincial Park borders the western shore of the lake with over 13,000 acres and over 100km of hiking trails. A boat ramp is located close by along the lane, offering easy access to launch your boat. The location is ideal on a dead-end road and just 20 minutes south of the beautiful Village of Westport, where you can find all the amenities that you need! (id:28302)
Royal LePage Proalliance Realty
321 Melanie Avenue
Kingston, Ontario
This is a good one! Neat & tidy, vacant and ready to go! This elevated bungalow has a great flow, the open concept main floor with a large living area, two bedrooms and a full bath, and the lower level equally spacious with a separate back entrance, full bath, one bedroom and a nice little kitchenette- perfect for an in-law suite or teenage retreat! Most of the windows have been done over the years, 40 yr architectural shingles, and the furnace and central air are regularly serviced and maintained. The backyard is fully fenced with a custom built shed, large deck, and excellent neighbours are all around! Melanie Avenue is a perfect city central location, accessed from both Bath Road and Centennial Drive, just minutes to the hub of the West end and all amenities. A really lovely residential area- This one won’t last long! (id:28302)
Royal LePage Proalliance Realty
5048 Highway 15
Kingston, Ontario
This property is a show-stopper. The immaculate 5 bedroom home with attached two car garage with inside entry, has all the I want items on your list. It is carpet free; has main floor laundry, high end propane stove in the family room, four season sunroom; large primary bedroom with ensuite and floor to ceiling wall of lighted closets; large additional bedrooms and bonus library/office. The detached heated shop will appeal to the car enthusiast or home business person and includes a four-post hoist and compressor. The building has its own 100 amp service. The large storage garage sits behind the shop and is perfect for storing sports gear, lawn equipment, ATV's, etc. All buildings have a metal roof and epoxy flooring. The septic was put in 2014, the house has been repainted. There is nothing much left to do but move in. (id:28302)
RE/MAX Finest Realty Inc.
48 Sevenoaks Avenue
Brockville, Ontario
Beautifully maintained 3 bedroom 1 bath bungalow in a lovely and quiet Brockville neighbourhood. Original hardwood flooring throughout the main level with bright and durable vinyl in kitchen, dining area, and bath. Very clean and bright, with both back bedrooms featuring 2 large windows each, the third bedroom features a large closet. Kitchen and bathroom have both been tastefully updated. Primary bath has a walk-in tiled shower with seat. The lower level provides you with a blank canvas - the ample ceiling height makes adding an office or family room easy. Vinyl windows thoughout, efficient 2010 natural gas furnace and new central air 2023, 5 appliances included and working central vac. 100amp fuse panel. Estate sale, property being sold as is. (id:28302)
Sutton Essential Realty
5747 Fairfield Road
Brockville, Ontario
This home is minutes from the City of Brockville & minutes from the 401- Experience the tranquility of country living-privacy and space to enjoy the outdoors-the property will provide you with lovely gardens with an easily accessible patio to relax and breathe the fresh air. This property is just lovely to view any season of the year and is ideal for retirees or young families as it features 3 ample sized bedrooms including a large main bath with entrance to 1 1/2 bath (cheater ensuite) Tastefully updated kitchen with ample counter and cupboard space and large living room with gas fireplace and separate dining room. The lower level is carpeted and features a gas fireplace for those cold winter evenings and an additional office/den or bedroom. Another level with the extra space for work area & laundry. Dble attached heated garage w/ extra workspace. Fairfield has a longstanding history of friendliness, a great place to put roots down. No conveyance of offers til 4pm 16 May/24 (id:28302)
RE/MAX Hometown Realty Inc.
1977 Thorpe Road
Odessa, Ontario
Some people are looking for a home, but if you are looking for a lifestyle this may be for you. And the home is pretty nice too. When privacy + nature combine to bring you closer to the life you always wanted to experience, look no further. 3 years new this 1800 SF 1.5 storey home in the woods provides a couple of miles of groomed walking trails around an approximately 15 acre private pond. Bird lovers will enjoy everything from ducks to whippoorwills, cranes, to herons, owls and more on your own 31 acre gated compound. Of course the central focal point is the post and beam open concept 1800SF home, with in floor heating, with a total energy cost of $2843 for heat and hydro. Featuring engineered wood siding (no maintenance) and a steel roof with 50 year transferrable warranty. Your choice of Starlink, or 5G Bell allow work from home comfort, while break time allows walks in the woods and communing with nature. 5 minutes to the 401 at Odessa, and 20 minutes to downtown Kingston, this exquisite country home brings absolute complete privacy in the woods with modern comforts and style and grace. Bring your walking shoes and explore the groomed trails, the peace and serenity of all mother nature has to offer. (id:28302)
RE/MAX Finest Realty Inc.
175 Daly Cres
Greater Napanee, Ontario
This beautiful sidesplit in the quaint town of Napanee should check most of your boxes & an easy commute to Belleville or Kingston. Let's start with the front foyer featuring a built-in bench with drawers & shelving. This open to the gorgeous kitchen, living & dining areas. The kitchen boasts neutral coloured cabinets & a white island which seats 3 to 4, both with quartz counter tops. Let's not overlook the eye catching farmer's sink & tasteful backsplash. The kitchen appliances are included. This home has a bonus room on the main floor which we use as a playroom but would also make a great office since it has garden doors to the back deck with over 300 square feet of decking. A few steps up are, three bedrooms & a full bathroom. Downstairs, a family room with a cozy gas fireplace; a pocket door to the stunning laundry & 3 piece bathroom; a mudroom which has access to the fenced back yard with gate to the park. The metal shed is included but the carport offers additional storage too. **** EXTRAS **** Forced Air Gas Furnace; Central Air; 100 Amp Breaker Panel; Double pane windows; Hardwood Floors; Recessed Lighting; Some Measurements Less Jogs. (id:28302)
Royal LePage Proalliance Realty
793 Tupper Street
Brockville, Ontario
Welcome to your ideal family home located in the highly desirable north end. Step inside to discover a generous living space adorned with natural light and a cozy ambiance. The dining room conveniently opens up to the kitchen making family gatherings a breeze. The upper floor consists of three comfortable bedrooms and a pristine four piece bathroom. The lower floor boasts a large open family room that would be perfect for a play room, home theatre or a games room. The fenced backyard offers security, privacy, and endless opportunities for outdoor enjoyment. Whether it's hosting BBQs, gardening, or letting the kids and pets play freely, this space is yours to personalize. Situated in a family-friendly neighborhood, you'll appreciate the peace and quiet while still being within easy reach of schools, parks, shopping, and dining options. Contact us today to schedule a showing! (id:28302)
Modern Brock Group Realty Limited
1082d Hereford Highland Lane
Ardoch, Ontario
When you start getting fidgety at week's end, it's time to get on the highway and head east to Land O'Lakes! The beauty of this restful 3 acre abode on Farm Lake in Ardoch is that the work is done. Featured is a custom built 1 1/2 storey, 3 bed, insulated cottage-- immaculate, uncluttered and expertly finished in pine including built ins in every room--kitchen cabinets plus hutch & dressers for starters. Situated on the side deck and attached to the main building is a handy laundry nook & 2nd shower. Keep strolling under the striking maple canopy & you'll discover a cosy insulated guest cabin finished in pine & including bunk beds/futon & indoor/outdoor lighting. Don't stop...next is the tidy privy with gravity fed running water...what is this? The Ritz?? There's also a neat storage building with myriad garden tools, ladders--whatever you might need. Mosey on down the gentle slope to the exquisitely private shore which offers a sizeable permanent dock & clear water deep enough to safely lodge your pontoon, fishing boat, canoe & kayaks (included). For deep swimming, the owners like to hop on their party boat, explore'n swim for a few hours then circle back to their comfy digs. As well, the marshy area at the east end of the bay is teaming with critters--loons, herons, otters, you get the picture. So what are we missing? Only you--everything but the groceries is already here. Time to get cottaging! (id:28302)
RE/MAX Country Classics Ltd.
741 Jeffrey Lake Rd
Bancroft, Ontario
Welcome to your picturesque 3-bedroom, 2-bathroom year-round home with 500 feet of private lakefront. The property features a cozy bunkie for guests and a detached double-car garage for extra storage. Inside, marvel at the pine-covered cathedral ceilings and floor-to-ceiling windows, offering stunning lake views. The solarium with high-speed internet is ideal for working while enjoying the serene surroundings. Enjoy all-day sun and beautiful sunrises over the lake or dive off the floating dock into the crystal-clear waters. Paddleboarding or canoeing in the early morning light is a must. A brand-new steel roof, ICF foundation, in-floor radiant heating, and a heat pump ensure year-round comfort. Snowshoe or hike on nearby crown land, just steps away. Only eight minutes from town, the quiet municipal road is maintained year-round. Make this your private lakeside haven. (id:28302)
Ball Real Estate Inc.
1519 Rockies Rd
Tweed, Ontario
Imagine stepping into a wonderful world of nature & tranquility, where adventure awaits at every turn. Nestled on a sprawling 193-acre property, you'll find this hunt camp-style off-grid cabin that is sure to captivate your heart. With two bedrooms, a loft area & a separate 16' x 16' bunkie, this property can comfortably accommodate up to 12 people, making it perfect for a weekend getaway or a gathering of friends & family. There are numerous ponds on the 193 acres. Perfect for the avid hunter, bird watcher or hermit to get away from the rush of every day. There are two sources of heat. Propane & a cozy wood stove, a full septic system, holding tank for clean water supply complete with U.V. Light & filters. Gas powered generator too, all you will need for your dream retreat. The pool table, riding lawn mower, all furniture & much more included. Whether you're an avid hunter or simply craving a retreat in the heart of nature, this hunt camp-style off-grid cabin offers an unparalleled experience. (id:28302)
Royal LePage Proalliance Realty
95 Agnes St
Oshawa, Ontario
Lovingly restored with All the quality deserving of the 97 yr old approx. 1500 sq. ft. home. Conveniently located in central Oshawa close to shopping, Rec Center, Downtown Campuses and Schools. Highlighted by the Ikea Kitchen with bamboo counter, ceramic backsplash and oak sill in the new window. Includes pot drawers, pantry, built in microwave, indirect lighting, pot lights, quality vinyl floor, walk out to covered porch. The large living room and dining rooms feature natural wood trim, French doors. Open stair case to second floor hallway with room for a desk or chair. The second level features 3 bedrooms and an updated bath with new floor drywall plumbing and lighting. The third level features a large master bedroom retreat. The hardwood floors throughout have been refinished in a light natural color, Roof is approx. 4 years old. New window in Front of third floor and newer windows in back of third floor and bathroom. The plumbing has also been redone. Seller is related to the listing agent. Please bring disclosure. Offers presented May16, 2024 at 7:00PM. Send form 801. **** EXTRAS **** The recent renovations include Kitchen, Bathroom, Flooring, Plumbing. Detached garage was updated with cement floor and siding. (id:28302)
Royal LePage Frank Real Estate
1576 Matchett Line
Otonabee-South Monaghan, Ontario
Great opportunity to buy a tidy 75 Acre Hobby Farm close to town in Otonabee. Century Brick Farmhouse with centre hall plan. House is ideally set up with a separate apartment upstairs. 2 car garage is 23 ft. x 26 ft. Old barn is 34 ft. x 100 ft. Quanset is 80 ft. x 50 ft. **** EXTRAS **** Storage room measures 4088 metres by 2.44 metres. (id:28302)
Mcconkey Real Estate Corporation
634 Bethel Rd
Prince Edward County, Ontario
Magnificent and incredible 1860's farmhouse on 58 acres minutes to Picton. Restoration project has taken over 4 years. Hand made Black Walnut doors. Thermador & Bosch appliances. In-floor heating. Custom tile work in kitchen & bathrooms. Huge exterior deck to watch the sunsets. Completely rewired & plumbed. This house will simply wow anyone who sees it! 3 bedrooms with potential for a 4th & 2 full baths plus shower room. Large barn & drive shed. A great summer retreat! (id:28302)
RE/MAX Quinte Ltd.
Pt Lt 21 Con 4
North Kawartha, Ontario
Vacant land with towering red pines, fronting on both Renwick Road and Shadowood Lane - Build your dream home on this vacant Chandos Lake Back lot *must meet Township set backs. Look out over the Gilmour Bay on Chandos Lake, walk to Wally's Pub and Gilmour Bay Marina! Located on School Bus Route, has Mail Delivery and Garbage/Recycle pick up weekly. This is a wonderful neighbourhood; we cannot wait to welcome you! **** EXTRAS **** Entrance from Renwick Road possible, 30 foot set back from the unopened road allowance along the west side, SR zoning to residential is possible with application, neighbour's application was previously successful. (id:28302)
Bowes & Cocks Limited
1005 Terra Verde Way Unit# 203
Kingston, Ontario
This European-inspired stacked townhome condominium, constructed in 2019, offers approximately 1593 square feet of living space. The main floor boasts an open concept layout with a living room, dining area, and kitchen featuring modern amenities like quartz countertops and all appliances, including an owned gas hot water tank. On the main level, you'll find laminate flooring, abundant natural light, and quartz countertops in the kitchen. Two spacious bedrooms with double closets and Juliette balconies, along with a main 4-piece bathroom and laundry, complete this floor. The entire top floor is dedicated to the primary bedroom, featuring laminate flooring, a walk-in closet, a walk-out balcony, and a 5-piece ensuite bathroom. This unit comes with a heated 2-car tandem garage with additional storage space. There's also a third outdoor parking spot, visitor parking, and a playground in the complex. Conveniently located in Kingston's west-end, this unit offers easy access to public transit, Costco, shops, restaurants, entertainment, and Highway 401. The heated garage is undoubtedly a highlight, especially during colder months. Some photos include virtual staging. We look forward to welcoming you home. (id:28302)
Royal LePage Proalliance Realty
933 Unity Road
Kingston, Ontario
Location, Location, Location - Minutes to all amenities, private and just under 3 acres. This very unique 1975 sqft 3 +1 bedroom 2 1/2 bathrooms backsplit has such charm you will fall in love the moment you pull in the driveway. Vaulted ceilings on the main level with upper floor overlooking the large open entrance and living room and stunning gas fireplace. Upper floor you will find 3 bedrooms and 2 bathrooms one of the bathrooms being an ensuite of the large primary bedroom. Back split level is open concept with its spacious kitchen with wood cabinetry, eat at bar, tons of counter space and plenty of cupboard. Large dining area that could be divided into an additional family room. Beautiful pot lighting and stunning flooring finishes this spectacular space. The back level also features a 4th bedroom and 2pc guest bathroom. Spacious deck off the dining room for great entertaining and family gatherings. The backyard is another incredible feature of this property with its forest like feel that offers so much privacy, Incredible area for kids to play, explore and build forts or even raise some chickens. Another great feature is the partially fenced backyard for worry free living for not only your young ones but your fur friends. This property is more then one could even imagine a true natures paradise. Don't miss out on one of most desirable areas to raise your family. Updates Include Roof 2024, Some Newer windows and pane replacements, Gas furnace 2022. (id:28302)
RE/MAX Finest Realty Inc.
208 Concession Street
Kingston, Ontario
Welcome to 208 Concession Street! Located in close proximity to downtown and Queens University. Are you an investor looking for a great student rental or a couple looking for their first home? This might just be the place for you. The 7ft fenced in back yard has three separate entrances and has a right of way on the parking lot next to the property, the backyard has access to the detached garage and a little enclosed gazebo to sit and enjoy your private space. The driveway could be an ideal spot for a EV charging station. The furnace is three years old and the water hear is 6 years old. It has some great potential and you should come take a look yourself. Book a showing today. *Some photos have been virtually staged included front of house, living room, bedroom, and recreation room. * (id:28302)
Century 21 Champ Realty Limited
67 Cameron Street
Kingston, Ontario
Desirable 3-bedroom bungalow, complete with a 2-bedroom in-law suite, located in a desirable, up-and-coming neighborhood. Perfect for investors or first-time home buyers. Currently, the main level is leased for $1,737, and the secondary unit brings in $1,675, with both rents inclusive of utilities and below market value. This property is in excellent condition, promising substantial income potential for a new homeowner or as a lucrative addition to an investment portfolio. A detached garage offers the possibility for conversion to a third rental unit. Additional details are available through the attached link. (id:28302)
RE/MAX Rise Executives
1028 Rainbow Crescent
Kingston, Ontario
Location Location Kingston East End Welcome to this fantastic three-bedroom home plus main floor den! , The open concept layout seamlessly connects the kitchen with island, dining vaulted ceiling ,and living areas, ideal for entertaining friends and family. Hardwood and ceramic flooring throughout, the inside entry from the garage, large foyer with powder room. Lower level finished large L shaped Rec Room note: vinyl flooring under carpet. 3 pce bath. Property features 12 by 24 deck with gazebo 10 by 12 MAKING IT A QUIET SANCTUARY. ACCESS TO PUBLIC TRANSIT, WALKING TRAILS, SCHOOLS AND SHOPPING CLOSE BY! (id:28302)
RE/MAX Finest Realty Inc.
0 Callaghan Rd
Tyendinaga, Ontario
Remarkable Nature Lover's Paradise spanning 50+ acres. White tails and turkey's in abundance in the fields and wooded area's of this expansive lot. Located close to 401, Bay of Quinte and 20 minutes to Belleville 40 minutes to Kingston. Level walking terrain with trails for walking and ATV. Marginal Agricultural zoning. Buyer to perform due diligence for allowed uses. looking for a place to build your dream home and a large shop. possibly a hobby farm there's lots of room here. West limit starts at Plumb rd and easterly limit is at the two severance signs posted together. **** EXTRAS **** Enbridge gas easement on property. See attachment of easement in documents. (id:28302)
Royal LePage Proalliance Realty
8294 Canoe Lake Road
Hartington, Ontario
Welcome to this storybook home nestled in the forest on over ten acres of privacy, peace and tranquility. A magical lane brings you to a clearing in the forest opening up to this unique and one of a kind house. The front door leads to an open concept including kitchen, dining, living room. The upstairs sitting room with loft bed gains access to a large to level decking. Enjoy your morning coffee as you observe deer and all manner of wildlife come to visit below. A spacious 17 by 15 foot bunkie with vaulted ceiling and an extensive shed for wood and toy storage are bonuses to be appreciated. Whether you cozy up to the woodstove on cold winter nights or forest walk at any time of the year, you are always in paradise. Well suited for year round enjoyment as your permanent home or a place to hang your hat when you want to escape from an otherwise hectic life. It's a place to breath deep and to appreciate nature's gifts. Close proximity to some of the most pristine lakes in Ontario and within a few minutes drive to the world renowned Frontenac Provincial Park. You can also access the park by a canoe and kayak launch from Mitchell Creek. 3 minutes away. The towns of Verona, Westport and Sydenham are all within a twenty minute drive with Rivendell Golf course just a mere 15 minutes. Book your showing today, you won't be disappointed. (id:28302)
Sutton Group-Masters Realty Inc Brokerage
9 Pyears Rd
Quinte West, Ontario
Discover 9 Pyears Rd, a peaceful home where modern comfort meets serene living, set on just under 1 acre overlooking the beautiful Trent River. This property features a bright 2-bedroom, 1.5-bathroom main floor with a 3-bedroom, 1-bathroom basement in-law suite, perfect opportunity for a multiple generations living arrangement. Enhanced with a new central air and furnace system installed in 2022, this home ensures year-round comfort. Outside, enjoy the refreshing in-ground pool for sunny day fun. With its stunning views and calm vibe, 9 Pyears Rd isn't just a house it's a special place for making unforgettable memories. See it for yourself today! (id:28302)
Exp Realty
87 Rutile St
Clarence-Rockland, Ontario
Welcome To Your Dream Home! Only One Year Young This Stunning Property With Wheel Chair Accessibility Boasts Luxurious Upgrades And Modern Finishes Throughout, Making It The Perfect Blend Of Style And Functionality. As You Step Inside, You'll Immediately Notice The Attention To Detail, From The 5-Inch Contemporary Baseboards That Grace Every Room To The Hardwood Flooring That Flows Seamlessly Through The Living And Dining Areas. The Heart Of The Home Is The Gourmet Kitchen, Featuring Quartz Countertops, A Tiled Backsplash, And Sleek Black Accents. Black Pot Lights Illuminate The Space, While Pendant Lights Hang Gracefully Over The Expansive 8-Foot Island, Complete With A Convenient Microwave Cubby. The Kitchen Also Offers A Black Double Sink With A Matching Faucet And A Extended Cabinets With Crown Moulding, Providing Ample Storage For All Your Culinary Needs. Entertain With Ease In The Spacious Living Room, Bathed In Natural Light From The Large Upgraded Windows And 8x8 Foot Patio Door. The Adjacent Dining Area Offers Plenty Of Space For Family Gatherings And Dinner Parties. Upstairs, You'll Find Upgraded Luxury Vinyl Flooring Throughout The Second Floor, Providing Both Style And Durability. The Master Suite Is A True Oasis, Featuring A Stand Alone Tub, Rainfall Shower With Dual Shower Capabilities And A Handheld Option, Perfect For Unwinding After A Long Day. Additional Features Of This Exceptional Home Include All-Black Door Handles And Hinges, Black Keyless Entry, And Black Light Fixtures In Every Room. Plus, With A Power Supply In The Garage For An Electric Vehicle Charger And A Tankless Electric Water Heater, This Home Is As Efficient As It Is Stylish. Don't Miss Your Chance To Own This Exquisite Property. Schedule Your Showing Today And Experience Luxury Living At Its Finest! Chair Lift Can Stay Or Be Removed Prior To Closing. **** EXTRAS **** Basement Outer Walls Insulated/Dry-walled, Garage Insulated/Dry-walled W/Rough-in For Opener & Power Supply For An Electric Vehicle Charger. Owned Tankless Water Heater, S/S Fridge, S/S Stove, S/S Dishwasher, Washer/Dryer. (id:28302)
Century 21 Infinity Realty Inc.
Lot 34 Cockburn St
Kawartha Lakes, Ontario
Build Your Dream Home On This Tree Lined Quarter Acre Lot, Located In The Hamlet Of Norland. Walking Distance To Restaurants, Groceries, Public Library, Trails, Gull River & More! This Property Includes The Benefit Of In-Town Amenities & Services Including Municipal Water At Lot Line, Municipal Paved Road, Garbage & Recycling Pickup, High Speed Internet, Cell Service, Cable/Phone And Quick Access To Highway 35 & Monck Road. Current Temporary Access From Neighbouring Lot, New Driveway Must Be Created. (id:28302)
Royal LePage Kawartha Lakes Realty Inc.
8 Headlands Way
Rockport, Ontario
Spectacular 3 year old custom built home in the heart of the 1000 Islands with partial views of the river and just steps away from the parkway path and the marina. Beautiful vaulted ceilings and a brilliant open concept all on one level with elegant finishings throughout. Gorgeous modern kitchen for entertaining your guests. Enjoy your morning coffee in your backyard patio and hot tub on a private lot on a quiet cul-de-sac, large heated garage with oversized doors. When you enter this home you will be stunned at the amazing design and quality. Short commute to Kingston or Brockville and just minutes to the U.S. border. (id:28302)
RE/MAX Rise Executives
26 Kerr Cres
Quinte West, Ontario
Affordable? Check. Adorable? Check. Worry-free? Check. This charming home checks all the boxes for first time buyers, downsizes and investors. Situated in a mature, quiet neighbourhood and backing onto the park, you'll love this area. You'll also love the freshly painted walls and cozy layout of this 2 bedroom 1 bath home. What it lacks in size it makes up for in big-ticket updates. Enjoy the sound of rain pattering gently on your new steel roof (2021). Bask in the year-round comfort provided by your super efficient heat pump (2020). Doze in the shade of mature maples trees in your large, fenced back yard. Equity-building opportunities come in small packages. Check this home out today! (id:28302)
Royal LePage Proalliance Realty
