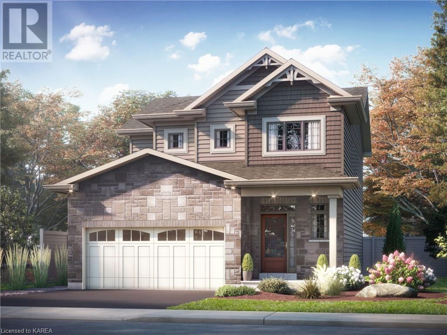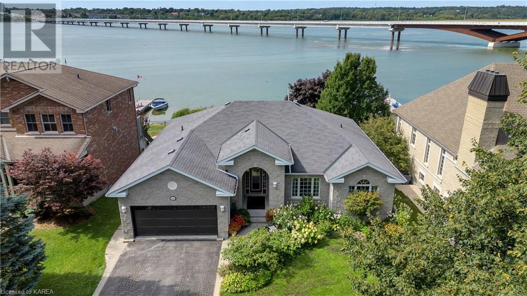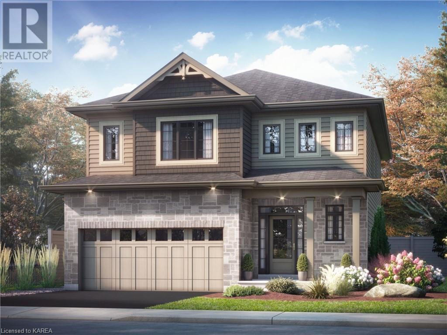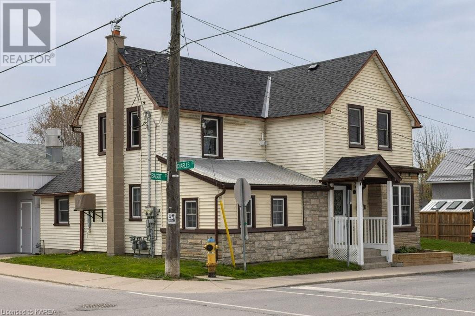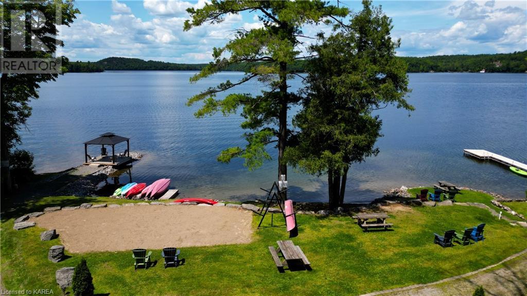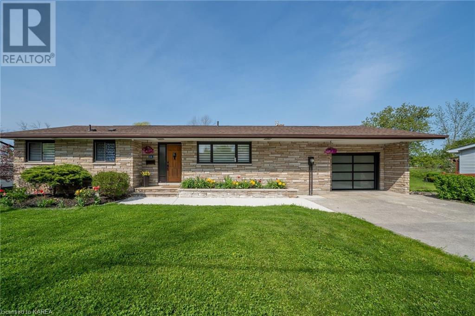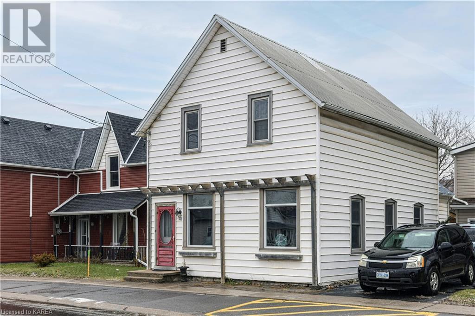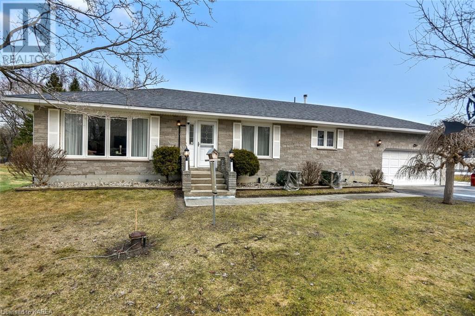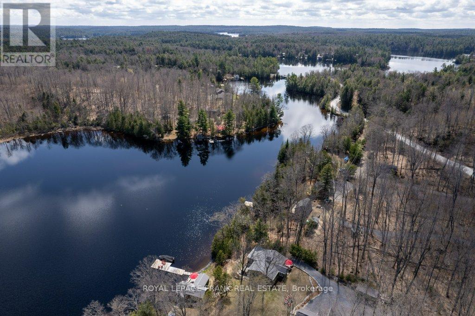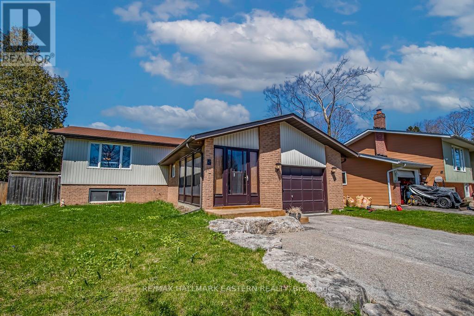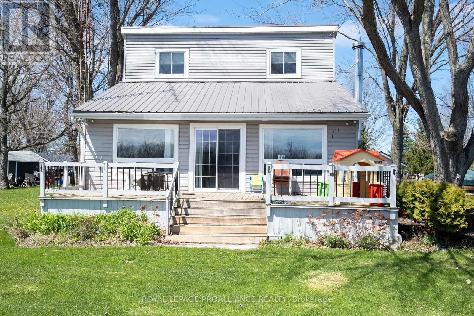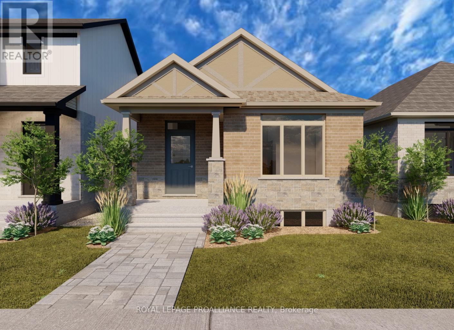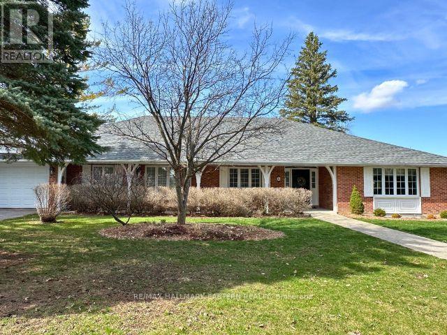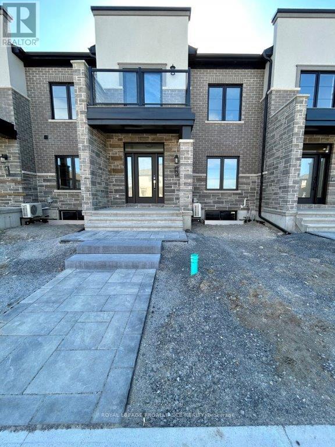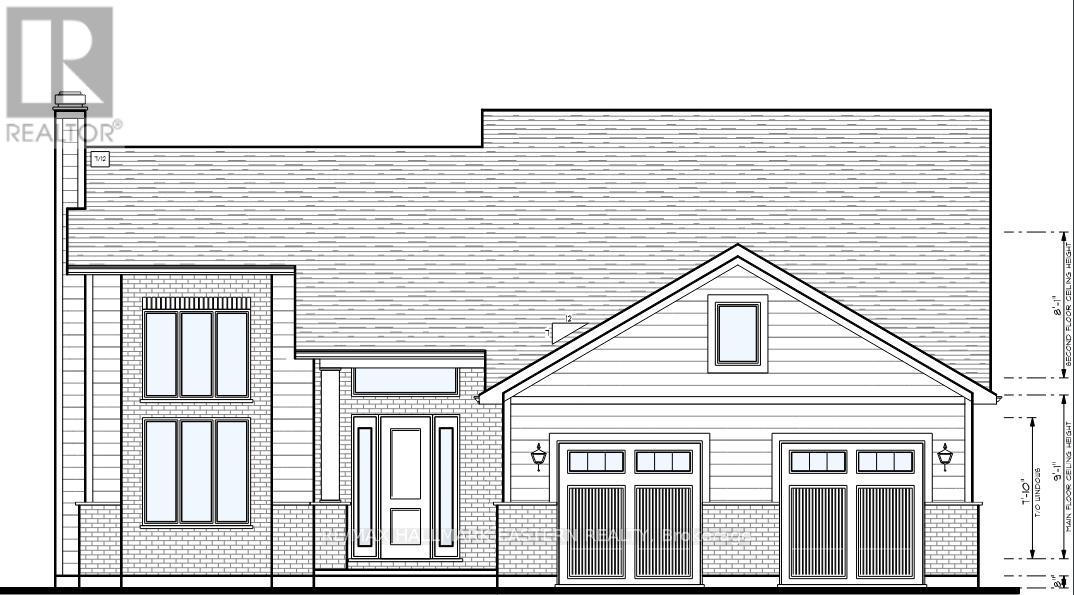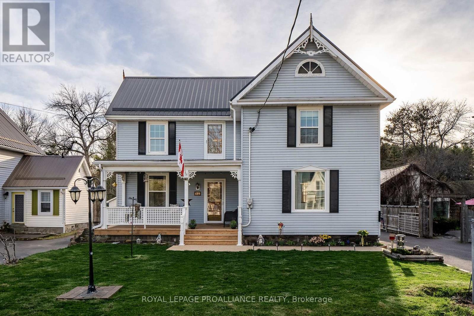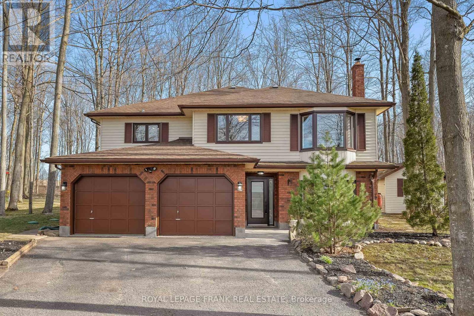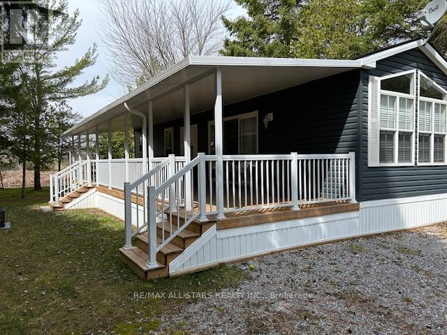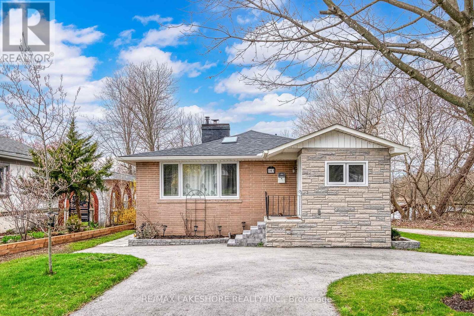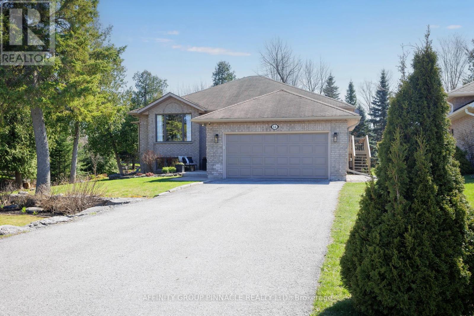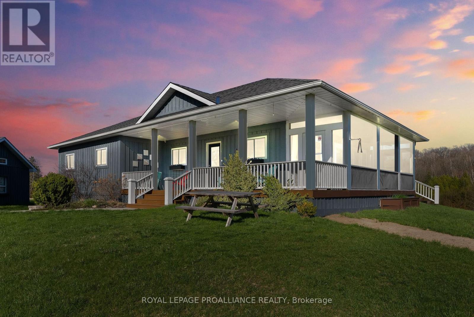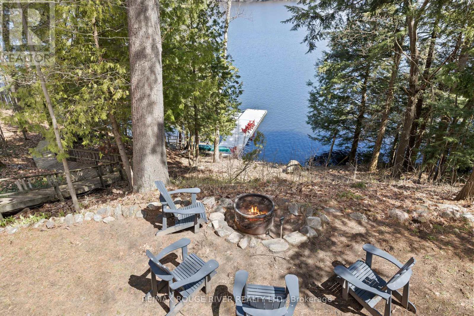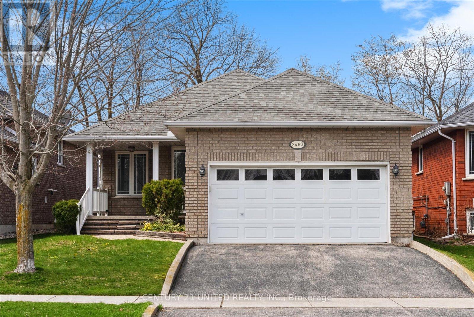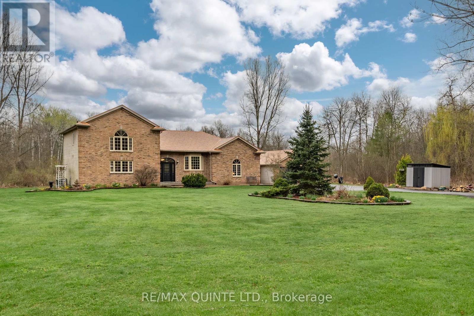1393 Monarch Drive
Kingston, Ontario
Under construction now from CaraCo, the Brookland, a Summit Series home offering 2,000 sq/ft, 4 bedrooms and 2.5 baths. Set on a premium lot, with no rear neighbours, this open concept design features ceramic tile, hardwood flooring and 9ft ceilings on the main floor. The kitchen features upgraded quartz countertops, centre island w/extended breakfast bar, pot lighting, stainless steel microwave, pots & pans drawers, walk-in pantry and dining room with patio doors to rear yard. Spacious living room featuring gas fireplace and pot lighting. 4 bedrooms up including the primary bedroom with walk-in closet and 5-piece ensuite bathroom with double sinks, tiled shower and soaker tub. All this plus a main floor laundry room, high-efficiency furnace, central air, HRV and basement bathroom rough-in. Upgrades include: Level I hardwood and tile flooring, quartz countertops to bathrooms and kitchen upgrades. Ideally located in popular Woodhaven, just steps to parks, future school(s) and close to all west end amenities. Move-in August 30, 2024. (id:28302)
RE/MAX Rise Executives
66 Kenwoods Circle
Kingston, Ontario
Waterfront living at its very best! 66 Kenwoods Circle is located on a quiet street in one of Kingston’s most sought-after east end executive enclaves. This walkout bungalow underwent complete renovations in 2018 by Garofalo Brothers Construction. The main floor features a bright open concept layout with quality hardwood flooring, generous use of potlights and panoramic water views. A gourmet kitchen features top-of-the-line appliances, an abundance of handcrafted cabinets, quartz countertops and a large kitchen island. An adjoining dining and great room with a gas fireplace. Patio doors to the upper deck. Spacious primary bedroom overlooking the water with a walk-in closet and a 3-piece ensuite bath featuring a glass shower and custom vanity. 2 additional main floor bedrooms and an updated 4-piece bathroom. Spacious walk-out lower level with patio doors off of the bright recreation room. Two additional bedrooms and a full bathroom. Large storage room with built-in shelving. In addition to this fabulous space, there is a self-contained in-law suite with a separate entrance (currently integrated in to the main house but this could easily be converted back). This space includes a full bathroom, kitchenette, bedroom and either a family room or living room it could be a fantastic home office or guest space. The outside property is a private oasis with 65 ft. of western facing level shoreline on the Cataraqui River. Professionally landscaped grounds and gardens. In-ground pool by St. Lawrence Pools, installed in 2019. Enjoy the new year-round ‘Kehoe’ dock that allows for watercraft space or to relax and enjoy the sunsets. This prime location is just minutes to amenities, downtown Kingston, Queens and KGH. (id:28302)
Royal LePage Proalliance Realty
1395 Monarch Drive
Kingston, Ontario
Under construction now from CaraCo, the Hillcrest, a Summit Series home offering 2,400 sq/ft, 4 bedrooms and 2.5 baths. Set on a premium lot, with no rear neighbours, this open concept design features two-story grand entrance/foyer with ceramic tile, hardwood flooring and 9ft ceilings throughout the main floor. The kitchen features upgraded quartz countertops, centre island w/extended breakfast bar, pot lighting, stainless steel canopy range hood, pots & pans drawers, double pantry and breakfast nook with patio doors to rear yard. Spacious living/dining room featuring gas fireplace with rough-in for television above, large windows and pot lighting. 4 bedrooms up including the primary bedroom with two walk-in closets and 5-piece ensuite bathroom with double sinks, tiled shower and soaker tub. All this plus a second floor laundry room, main floor mud room w/walk-in closet, high-efficiency furnace, central air, HRV and basement bathroom rough-in. Ideally located in popular Woodhaven, just steps to parks, future school(s) and close to all west end amenities. Move-in August 30, 2024. (id:28302)
RE/MAX Rise Executives
608 Bagot Street
Kingston, Ontario
A downtown up-and-down legal duplex with the utilities (hydro, water and gas) all nicely separated and a newly renovated (it's really quite brilliant) three-bedroom ground floor unit vacant and ready for your new tenant or for you to move in. Up above is a two-bedroom unit that's rented to a good long-term month-to-month tenant who would love to stay in place. This spacious detached property is in fine condition with maintenance-free vinyl siding, as well as ample parking and outdoor space. It seems a fine investment to me (the math is decent and all the heavy lifting has been done), or a smart way to live inexpensively in one of the city's most thrilling neighbourhoods (I'm just down the street and know what I'm talking about). (id:28302)
Royal LePage Proalliance Realty
532 10th Concession Road Unit# 3-3
Westport, Ontario
This Waterfront Suite at Wolfe Springs Resort is nestled on the edge of beautiful Wolfe Lake. 5 minutes from the popular shopping destination of the Village of Westport. Experience the best of both worlds, gorgeous lakeside, yet 5 minutes away from a grocery store, restaurants, pharmacy, bakeries, Beer Store, Liquor Store, golf, and many original boutiques. The property backs onto Evergreen Golf Course which has a newly renovated clubhouse & fully licensed patio overlooking the course & Wolfe Lake. This luxury Waterfront suite provides the perfect vacation oasis year-round. Professionally designed and maintained villa offers you pure relaxation in well-appointed luxury. The open-concept floorplan includes a gourmet kitchen, with custom wood cabinetry and granite countertops, stainless steel appliances & wine cooler. A great room with propane fireplace & 55' flat screen tv. The primary suite comes complete with a King-size bed, walk-in closet, insulated soaker tub, propane fireplace, 42' tv, a full ensuite and a stunning view from the private balcony overlooking Wolfe Lake. There is a queen-size bed and a single set of bunk beds with a full ensuite in the guest bedroom along with a laundry room with washer/dryer on the second floor. There is four season forced-air heating and cooling with a HRV system. Hardwood floors in the living room, dining room and vista room and quarry tile floors in the entrance hallway, kitchen and bathrooms. This 2 story villa has an amazing view of the waterfront from your main patio area & your private primary bedroom balcony. While at Wolfe Springs, you will have full use of all the common amenities which include, canoes, kayaks, paddleboat, dock space, golf carts, outdoor BBQ & fireplace area, Boathouse and Welcome Centre. There is a Games Room with a pool table and a Movie Theatre Room as well! (id:28302)
RE/MAX Finest Realty Inc.
235 Riverside Parkway
Frankford, Ontario
Welcome to your dream home! Nestled along the serene Trent-Severn Waterway in Frankford, this beautifully renovated back split bungalow offers over 2,400 sq.ft. of luxurious living space. The main floor boasts a bright living and dining area flowing into a chef's dream kitchen with a large island, quartz countertops, a coffee bar, and top-of-the-line Samsung appliances.Indulge in the 4-piece main bathroom with in-floor heating, a rainfall shower, luxury tile, and custom cabinetry. Three bedrooms, including one custom designed for a 'work from home' space, complete the main floor. Step onto the upgraded patio for a charming view of the waterway.The lower level features a spacious family room with a home cinema and fireplace, a fourth bedroom, walk-out access to a covered patio, and a spa-like bathroom. The laundry room includes quartz countertops, ample storage, and a workshop with external access. Modern amenities include a tankless water heater, newer furnace, and roof. Smart home features enhance your living experience.The large yard with private walk-up access to the waterway and perennial gardens creates an inviting outdoor space. Centrally located in Frankford, enjoy easy access to shopping, dining, parks, a beach, Oak Hills Golf Club, and Batawa Ski Hill. Commuting is convenient with Trenton, Belleville, and the 401 just 10 minutes away. Move in and immerse yourself in the peaceful luxury of waterfront living – your oasis awaits! (id:28302)
RE/MAX Hallmark First Group Realty Ltd. Brokerage
126 Main Street
Odessa, Ontario
Welcome to 126 Main Street, Odessa! This 3 bedroom beauty is ready for its next owners. With a metal roof, new furnace, new AC, garage doors and openers, and 2 big front windows replaced, it sure makes the pride of ownership quite evident. When you exit off the main level to your rear covered porch, you quickly realize this backyard oasis is an amenity worth noting, on your way to the massive oversized garage at the back of your yard. The garage features road frontage on a separate quiet side street! The family home you have been looking to start your next chapter in awaits! (id:28302)
RE/MAX Rise Executives
8375 County Rd 15
North Augusta, Ontario
Nestled within the quaint and picturesque town of North Augusta, this exceptional custom-built bungalow offers both small-town charm and modern comfort. Boasting three bedrooms, 1.5 bathrooms, hardwood and tiled floors throughout, this home exudes pride of ownership at every turn. Built in 1995 and meticulously maintained, it features a wood pellet stove, a propane furnace, and a hardwired generator for uninterrupted peace of mind. With an eat-in kitchen, formal dining room, an oversized two-car attached garage, and a sprawling yard (3/4 of an acre lot) with no rear neighbours, this residence provides the perfect retreat from the hustle and bustle of city life. Only twenty minutes to Brockville, enjoy the tranquility of North Augusta while still being within easy reach of amenities and conveniences. Experience the allure of small-town living – schedule your showing today! (id:28302)
Royal LePage Proalliance Realty
445 Beaver Lake Road
Galway-Cavendish And Harvey, Ontario
Fantastic waterfront home or cottage on a pristine lake system that you can drive to on a paved municipal road! If that's on your wish list, this property is the answer. Currently a year-round home, meticulously maintained, offering sand beach area, deep water off the massive floating dock, a stunning waterside bunkie with spacious decking and a large garage with a beautiful loft space above. If you don't want to maintain a massive home, but still want a perfect situation for small or large family get togethers, you have come to the right place. The home offers; custom kitchen with granite counters and nearly new stainless appliances, custom backroom cabinetry, WETT Certified wood stove, a spacious 4 season lakeside sunroom, along with a remodeled bath and two spacious bedrooms, as well as a full home back up generator. The partially winterized bunkie sits at the water's edge and has dining, living space, as well as separate sleeping for 6 and a change room, along with a storage space. **** EXTRAS **** The fully insulated loft over the garage has separate living/dining and massive bedroom as well as a spacious 3 piece bath. The floating dock can accommodate 4 boats of 20 ft. in length and stays in place over winter. (id:28302)
Royal LePage Frank Real Estate
5 Cedar Tree Lane
Kawartha Lakes, Ontario
Lovely 2 plus one bedroom, 2 bath home in family neighborhood. Looking to escape the city and move to beautiful Bobcaygeon? This raised bungalow features an open concept living, dining room and kitchen with a walkout to your fully fenced back yard and above ground salt water pool! The lower level has a great family room for a play area or media room! Recent updates include furnace with air conditioning (2022), stove (2022), washer and dryer (2023), dishwasher (2021) , fridge(2019), flooring (2023), patio door (2023) decks and fencing (2022).Walking distance to downtown for shopping, dining, and close to boat launch for water sports! A great find for families or retirees! (id:28302)
RE/MAX Hallmark Eastern Realty
70 Haig's Island Road
Trent Hills, Ontario
Welcome to your year round waterfront home! Located on the Trent River between Campbellford and Frankford, this beautiful 3 bed 1.5 bath home sits on a huge lot with over 500' of shoreline. The main level features and eat-in kitchen, large master bedroom, full bath, laundry area, and a family room with wood stove and patio doors leading to a relaxing deck area. Upstairs you will find 2 additional bedrooms and a 2 piece bath. (id:28302)
Royal LePage Proalliance Realty
75 Athabaska Drive
Belleville, Ontario
Looking for a new low maintenance detached home, look no further! this well designed two bedroom, two bathroom bungalow complete with attached 2 car garage is everything you have been looking for. Relax in your private outdoor courtyard or enjoy cooking in your beautiful brand new kitchen featuring crown molding, under cabinet lighting and quality quartz countertops. Currently under construction this home is scheduled to be completed just in time for you to move in August 16, 2024. (id:28302)
Royal LePage Proalliance Realty
4 Merino Road
Peterborough, Ontario
Check out Short Reel Attached ! Executive Ranch Style Bungalow in one of Peterborough's most sought-after west end location. This stunning home boasts spacious rooms and an abundance of natural light. A generously sized living room with a cozy gas fireplace, complemented by built-in cabinets. Renovated kitchen features a large island with a breakfast bar equipped with high end built-in appliances. Four spacious bedrooms and four baths, including a luxurious primary bedroom wing. The primary suite includes a bathroom, a roomy walk-in closet. Main floor includes convenient laundry room and an office space. Lower level has a spacious den/living area, bedroom and walk-in closet. Walk-out a lovely Private Backyard features a brand new In-ground/Salt/Heated Pool, hot tub, and over 1500 sqft of stamped concrete patio space, perfect for outdoor gatherings and enjoyment. Double car garage and ample storage options, this home seamlessly combines functionality with luxury. Walking distance to Hospital, Jackson River/Trail & Best schools. Must See to Appreciate. (id:28302)
RE/MAX Hallmark Eastern Realty
46 Riverstone Way
Belleville, Ontario
Looking for a great low maintenance town home with plenty of parking and a attached two car garage - look no further. Welcome to 46 Riverstone Way, a modern two storey town home located just north of the 401 in Belleville. Just off the spacious foyer you will find the third bedroom and bathroom perfect for extra privacy or a fabulous home office. The second floor includes the main living spaces with a beautiful open kitchen, living and dining area, the primary bedroom, complete with en-suite, walk-in close and private terrace, and an additional bedroom, bathroom and laundry closet. (id:28302)
Royal LePage Proalliance Realty
3448 Wallace Point Road
Otonabee-South Monaghan, Ontario
Watch the video for the full tour! New custom bungalow in 1 acre just 10 minutes to downtown Peterborough . This home offers a generous living space with 9' ceilings and an open-concept layout merging the living, dining, and kitchen areas seamlessly. Throughout the main floor, enjoy the elegance of engineered hardwood floors. The custom kitchen features stunning quartz countertops The primary bedroom features an en-suite bathroom with a glass shower. Main-floor laundry and a attached garage add convenience to this exceptional property. Act fast this remarkable opportunity won't last long! Double car garage. (id:28302)
RE/MAX Hallmark Eastern Realty
489 Ashley Street
Belleville, Ontario
Welcome your friends & neighbours on the front verandah and fall in love with this charming 2 storey Victorian home built in 1890. This 3 bdrm family home features spacious living room, separate dining room and beautiful oak cabinetry in the kitchen with 9 ft ceilings and a cozy wood stove in the main floor family room. Do you have a home business or need guest space for family? The carriage house conversion features a large upper loft perfect for entertaining, with the recreation room, home gym, office or studio space complete with washroom & sauna + a huge heated workshop for your home business or hobbies, separate garage bay & huge storage room for all the toys. The large backyard is fully fenced, backing onto private woodland, with a gated driveway and back patio for bbq & entertaining. The Village of Foxboro, nestled along the Moira River, offers a wonderful country lifestyle. **** EXTRAS **** Close to awesome trails, golfing at Black Bear & Trillium Wood, wonderful schools, grocery, building supply & the list goes on! Only minutes north of the City of Belleville and the 401 for commuter convenience. (id:28302)
Royal LePage Proalliance Realty
1007 Stewart 12th Line
Cavan Monaghan, Ontario
Do you feel claustrophobic in your current home with neighbours really close? Looking for privacy and enough room for your extended family? You have found it! This beautiful 5 bedroom home on a private almost half acre lot has a perfect layout for InLaw Suite possibilities on the nished lower level. Located in beautiful Cavan, it is just east of City Rd 10 with easy commute to Hwy 115, 407, 401 or head the other direction about 6kms to Hwy 7 and Peterborough. Backing onto trees and farmland plus incredible views out front, this updated home has the quiet country living you are looking for but still close to all amenities. Main oor boasts a huge open Maple Kitchen with tons of cupboard space and lots of natural light from the newer skylights. Walkout to deck and fully fenced yard for kids and pets. 3 good size bedrooms up, includes a large primary bedroom with newer 3 piece ensuite bath, Lower level has another 2 good size bedrooms with large above grade windows and a full 4 piece bath along with a spacious rec room and laundry area that could make a great second kitchen! Family Room with cozy wood burning replace. 2 Car Garage originally is now a 1 car garage plus storage/workshop area which could be converted back easily. **** EXTRAS **** Home Inspection report available. (id:28302)
Royal LePage Frank Real Estate
220 - 2152 County Rd 36 Road
Kawartha Lakes, Ontario
Open Concept Bright Modern Modular Cottage On Lot W/ Dock, Lovely Mature Trees Provides A Nice Amount Of Privacy Located At Nestle In Resort Dunsford On Emily Creek. This Nearly New, Hardly Used May- Oct Seasonal Get Away Offers 2 Bdrms, 2 Bath, Open Concept Liv/ Din/Kitch W/ Walk Out To Full Deck W/ Roof Over Looking The Creek. Primary Bdrm Has King Size Bed, 2 Pc Ensuite. 2nd Bdrm Has Bunk Beds W/ Storage Drawers In Stairs To Top Bunk. Liv Rm Has Sectional That Pulls Out To Queen Size Bed, F/P, Lg Patio Doors To Deck W/ 2 Sets Of Stairs. Side Entrance Into Foyer W/ Closet & Linen Cupboard. 4 Pc Bath. Shed And Dock Included. 2020 Northlander Installed In 2021, Deck Deck & Deck Roof & Dock 2022.There Are Many Activities To Keep Everyone Entertained, From Darts And Card Nights In The Rec Hall, To The Playgrounds And Pools Available For Community Enjoyment. Gated Entry To Park. You Can Take A Small Boat From Emily Crk (Small Access Under Bridge) Into Sturgeon Lake And Enjoy The Trent Waterway. (id:28302)
RE/MAX All-Stars Realty Inc.
103 Cedermere Avenue
Cobourg, Ontario
Welcome to Cedermere Avenue. This unique property offers a harmonious blend of urban convenience and natural serenity, presenting an exceptional opportunity to reside amidst the conveniences of Town while relishing the tranquillity of its natural surroundings. Tucked away in an exclusive enclave of Town, a hidden gem cherished by few, this property boasts a picturesque setting. Overlooking Cobourg Creek from the backyard and within earshot of Lake Ontario's gentle waves, this residence provides a serene retreat. The meticulously renovated one-bedroom, two-bathroom home features an open-concept main floor flanked with a welcoming wood-burning fireplace. The fully finished basement, complete with a separate entrance, spacious living area, a three-piece bathroom, and potential for an additional bedroom, enhances the home's versatility. Noteworthy additions include a detached garage, insulated for year-round use with ample storage space in the loft, a recent enhancement dating back to 2019. With Cobourg Creek renowned for its abundant Salmon and Trout, this property offers an idyllic setting for fishing enthusiasts year-round. Nestled in a quiet neighbourhood free of through traffic, this residence is just a brief stroll from the boardwalk and Cobourg's renowned beach. Ideal for those seeking to downsize, expand their real estate portfolio, or establish a pied-a-terre, this home radiates a sense of peace and tranquillity that promises a perpetual state of calm. (id:28302)
RE/MAX Lakeshore Realty Inc.
11 Navigators Trail
Kawartha Lakes, Ontario
Welcome to 11 Navigators Trail! Located in the sought after community of Port 32 this all brick bungalow has over 1700 sq feet of living space and has an open floor plan on both the main floor and lower level and shows pride of ownership throughout. The main floor features a large inviting foyer, eat-in kitchen with walkout, formal dining room, living room with walkout to 3 season sunroom, large master bedroom with new carpet and a with a spa like 5 pc ensuite, additional bedroom (new carpet) and a 4 pc bath. The lower level has a great family room with propane fireplace, a large bedroom and 4 pc bath. The lower level also features a large storage/bonus room with a seperate entrance to garage which would be perfect for a multi generational setup or in law suite. The landscaped yard has mature perennial gardens and an inground sprinkler system for ease of use. Located near walking trails, greenspace and a short walk to the shore spa (membership owned) which has something for everyone, whether you want to shoot some pool, swim in the pool, read in the library or enjoy some of the monthly social events. Come see what life in Port 32 is all about! (id:28302)
Affinity Group Pinnacle Realty Ltd.
1319 County Road 41
Brighton, Ontario
Embracing the charm of Northumberland's countryside, this cozy bungalow is your gateway to the rural beauty of Brighton. Set on over 3 acres of well-tended land, this home offers a laid-back lifestyle with room for everyone. With six bedrooms, it's perfect for a growing family or hosting guests. The kitchen with its sleek quartz counters opens up to a spacious dining and living area, ideal for gatherings. Step out onto the wrap-around porch and soak in the fresh air, surrounded by nature. Tucked away from the hustle and bustle, yet still close to Brighton's charms, this home offers a perfect blend of tranquility and convenience. As an added bonus, there's an auxiliary building on the property, brimming with potential for expansion. Experience country living without sacrificing modern comforts. Book your showing today! *BUYER TO EXERCISE THEIR OWN DUE DILIGENCE WITH REGARDS TO INTENDED USE OF AUXILIARY BUILDING* (id:28302)
Royal LePage Proalliance Realty
1111 Whitehead Farm Road
Gravenhurst, Ontario
Boasting pride of ownership with many recent upgrades is this 4 bedroom cottage sitting on the shore of Lake Muskoka with year-round access. Features include Double Car Garage with new insulation & drywall, Generac Generator that powers the entire cottage during a hydro outage, new & beautifully finished 'Muskoka Room' over looking the Lake with Lumon Retractable Doors/Windows + Electric Fireplace, Spacious Kitchen with Quartz Counters, Apron Sink, Underlit Maple Cabinets + Breakfast Bar! Other Features Include Soaring Vaulted Ceilings & Windows that offer a ton of natural sunlight + water views from the Living/Dining Room Combination. Upper Level offers 2 additional bedrooms + 4 pc bathroom. Lower Level offers an additional bedroom, generous living space, 2 fireplaces. (wood/propane) and walk out. Mere minutes to Downtown Gravenhurst + the Wharf. Enjoy what Muskoka has to offer at 1111 Whitehead Farm Road! Cozy up by one of the 3 fireplaces, enjoy the hydropool hot tub, boat, swim or fish in the summer time. The opportunities are endless here! **** EXTRAS **** Please see attachment for updates/info. (id:28302)
RE/MAX Rouge River Realty Ltd.
2463 Denure Drive
Peterborough, Ontario
2+3 bedroom west end bungalow close to schools, parks and all amenities. Walkout from the eat in kitcehn to the back deck & fully fenced yard. Living/dining combo and fully finished lower level with ample living space. (id:28302)
Century 21 United Realty Inc.
106 Halloway Road
Quinte West, Ontario
Experience the best of rural living in an immaculately maintained and thoughtfully updated five bedroom smart home with over 3,100 sq. ft. of living space. 106 Halloway Road features an updated kitchen, sun soaked south-facing rear exposure, a primary suite of over 430 sq. ft. with luxurious ensuite with heated floors and a walk-in closet, and stunning landscaping with beautiful gardens and custom stamped concrete patio and walkways. Office/library alternative use as 5th bedroom with ensuite and large closet. Enjoy your morning coffee on the shore of your personal pond and nature oasis. A two car attached garage with extra storage and a separate workshop space can hold all your toys and lawn equipment. This property is a nature lover's paradise on over 3 acres of land backing onto the Trail of Two Lakes. Located less than 15 minutes from Belleville, 10 minutes north of the 401, and 5 minutes to the nearest grocery store. Must view in person to appreciate this home. **** EXTRAS **** Additional features: Smart home technology throughout, high speed internet, immaculate maintenance records, high-end finishings, stainless steel appliances, vaulted ceilings in kitchen, propane Generac generator, and so much more. (id:28302)
RE/MAX Quinte Ltd.
