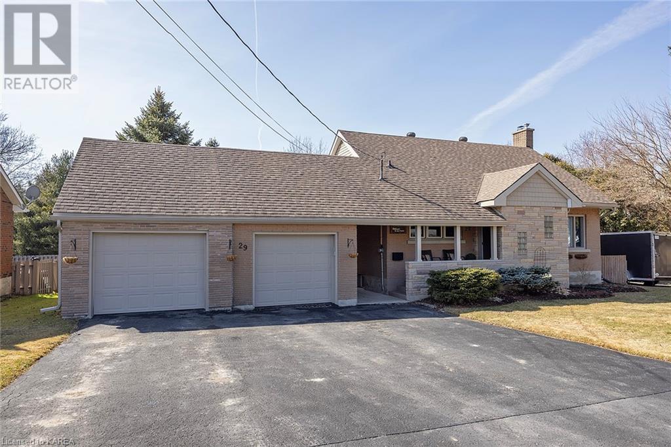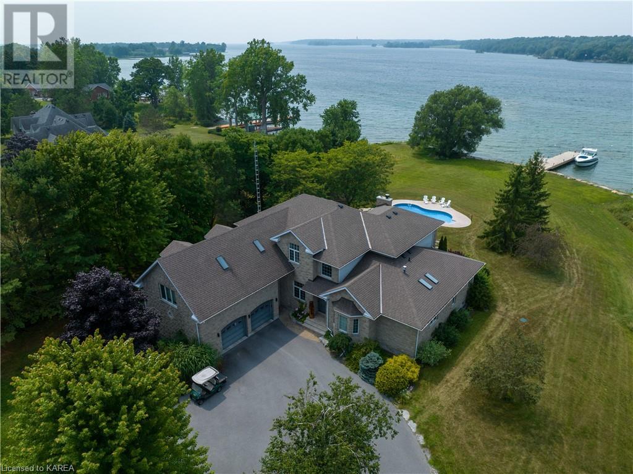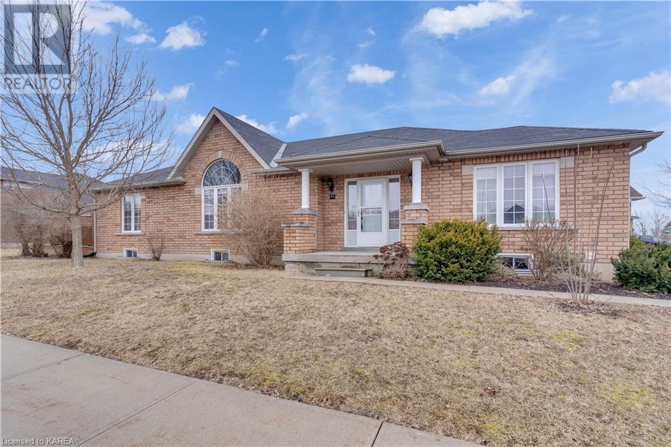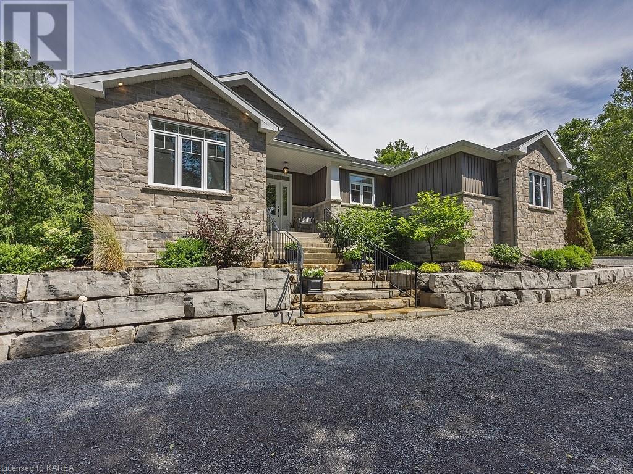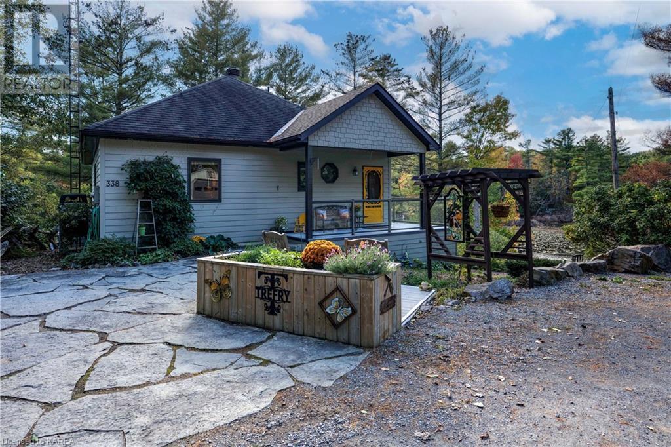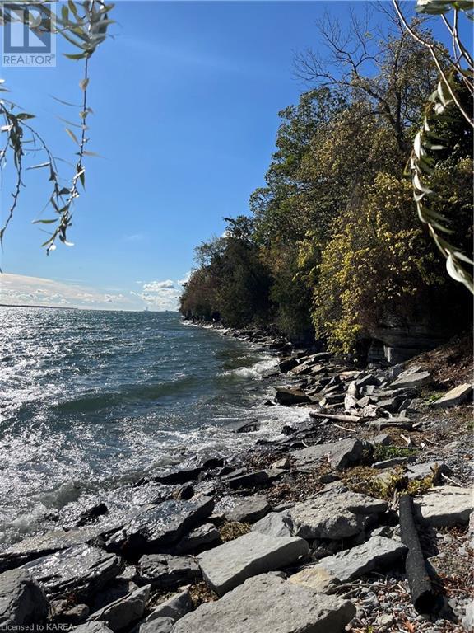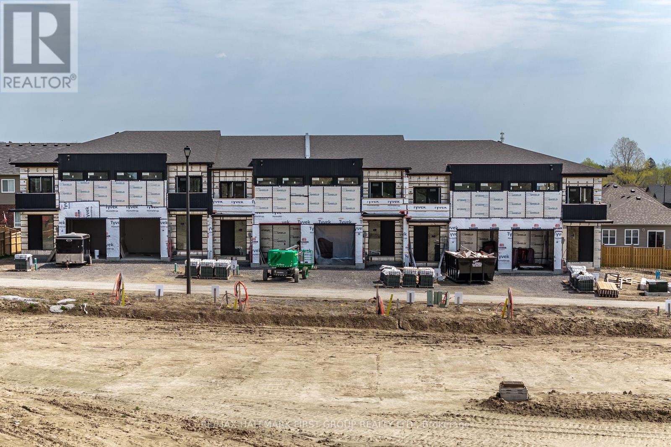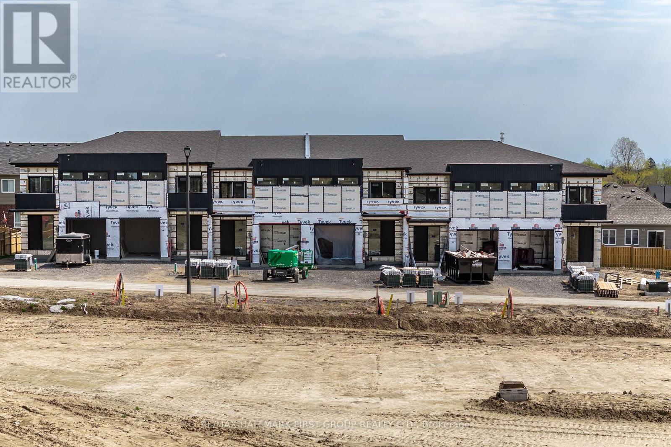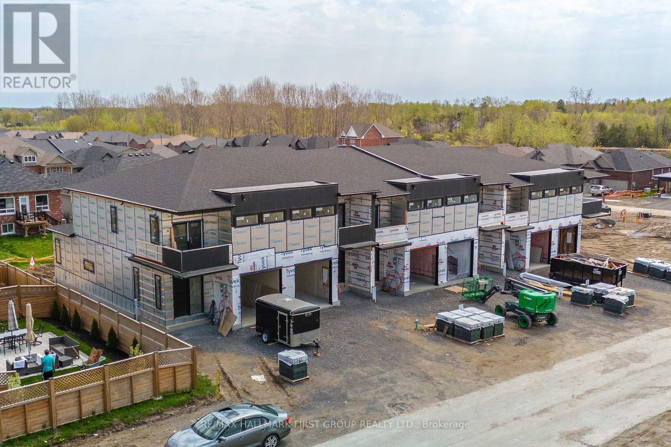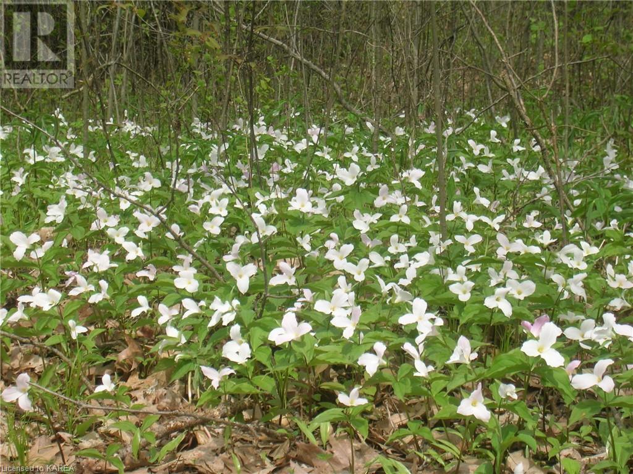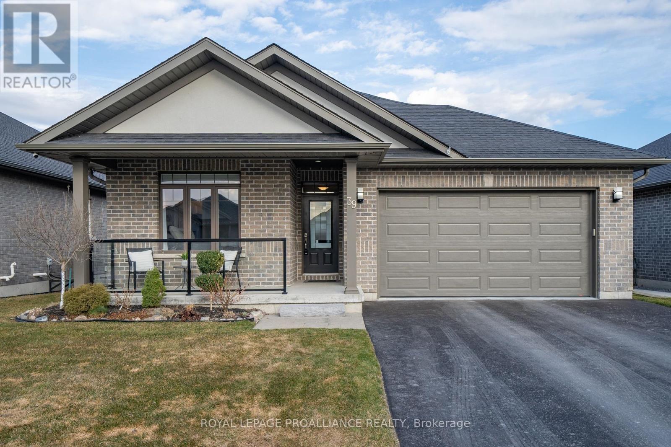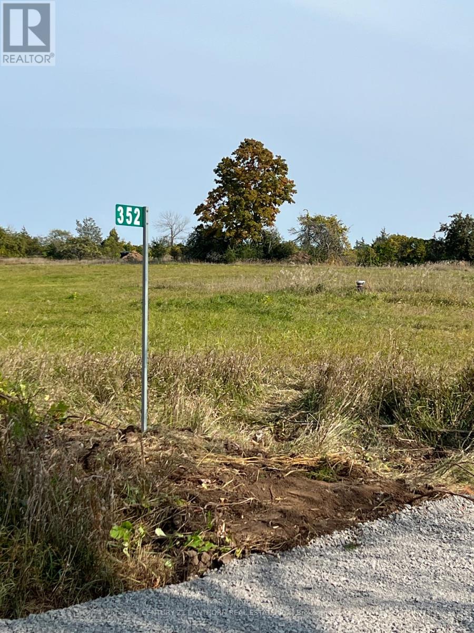29 Sarah Street
Napanee, Ontario
Family Home in a Prime Location! This well-maintained house is located on a large town lot in a highly desirable neighbourhood, providing convenient access to downtown, scenic waterside trail, parks, library, golf course, and more! The main floor boasts an inviting open concept with an eat-in kitchen/family room, perfect for family gatherings and entertaining. Additionally, there is a separate living/dining area, ensuring ample space for everyone. Practicality meets convenience with main floor laundry and two-piece bath, adding to the functionality of this fantastic home. Enjoy morning coffee overlooking the gardens in the backyard from the 3 season sunroom. On the upper floor, discover a generously sized primary bedroom featuring double closets, along with two other well-proportioned bedrooms and a tastefully appointed four-piece bathroom. The lower level adds to the living space with a recreation room, providing an ideal spot for relaxation or entertainment. One of the standout features of this property is the double detached garage with loft, providing extra storage. Recent updates have been made to enhance the property's value and efficiency, including a new natural gas furnace in 2022, siding/soffit/fascia and eavestrough in 2020, and a sunroom/deck addition in 2017. Don't miss the opportunity to make this house your home – a perfect blend of comfort, style, and practicality. (id:28302)
Wagar And Myatt Ltd
44 Howe Island Drive
Kingston, Ontario
Island living at its finest. This custom built 4583 sq ft Garafolo home was built on a beautiful west-facing waterfront lot and left no expense spared. With this coveted setting in mind, nearly every room on the main floor features stunning views of the renowned Bateau Channel. This expansive home has high-end finishes throughout and a layout that could suit anyone, with enough room for a large family while also allowing single floor living for someone looking to avoid stairs. Boasting hardwood and tile throughout the main floor (including in-floor heating in all tiled areas), this level features the primary suite (including a 5-pc ensuite and large walk-in closet), laundry, 3-pc bathroom, dining with gas fireplace, and great entertaining space with water views from the kitchen, breakfast room, sunroom, and great room. The grand hardwood stairs lead you to a bright loft space overlooking the great room, and large bedrooms with a 4-pc bathroom. The upstairs also allows for home office or in-law space with a large loft accessible from the house or garage featuring two bright rooms with skylights, dormers, and private balconies. The extensive shoreline work (blasting, excavation, seawall, etc.) and 90’ dock makes this home perfect for any boating enthusiast with sufficient depth and space to dock a large boat. The 20’ x 20’ seating area on the dock is perfect for watching sunsets or drying off after a swim in the river. For those looking to extend swimming season, the heated 32’ x 16’ inground saltwater pool (2019) surrounded by mature trees and gardens is where you can spend your time. With the many recent improvements this home is ready to move in and enjoy! (id:28302)
Gordon's Downsizing & Estate Services Ltd
12 Kanvers Way
Napanee, Ontario
Welcome Home to this Gorgeous bungalow featuring all-brick exterior and double car garage, all nestled into a generous corner lot of an established neighborhood. Exceptional curb appeal and desirable location, this home offers both comfort and convenience. Layout features 3+2 bedrooms and 2 1/2 baths, resulting in a floorplan that provides plenty of room for the entire family. The large M/L living room seamlessly connects to the spacious kitchen, complete with eat-in dining area and patio doors that invite you out to your partially fenced back yard. Gleaming hardwood and ceramic floors run throughout the main level, adding an elegant touch to the home. Additionally, this property is designed with accessibility in mind, featuring handicap accessible features throughout the M/L. The L/L offers even more living space, with two additional bedrooms, a full bathroom and a large recreation room. This bonus space provides endless possibilities to suit your families personal needs. Outside, the property features a nicely landscaped yard and large deck, perfect for hosting outdoor gatherings for family and friends. A vegetable garden allows for the pleasure of growing your own fresh produce, while a shed provides convenient storage space for your outdoor essentials. From your front door, you will be a short walk to most amenities that include parks, shopping and the Lennox and Addington General Hospital and wellness complex. Don't miss the opportunity to view this lovely home, its impressive! (id:28302)
Sutton Group-Masters Realty Inc Brokerage
5181 Highway 15
Kingston, Ontario
Exquisite custom-built bungalow on 1.3 acres, only 12 mins from the 401 and a short stroll away from Brewers Mills locks. Boasting 2,200+ sq/ft of living space, 3 beds, 2 baths, and a finished basement! Featuring elegant hardwood and tile flooring on the main level, an open-concept layout with a spacious living room, a cozy corner fireplace with a stone surround, and a stunning kitchen with granite countertops, a generous island with an extended breakfast bar, tile backsplash, crown molding, and built-in pantry cabinets. Step out from the dining room through garden doors onto the back deck overlooking a private yard with mature trees. The primary bedroom offers hardwood floors, crown molding, a sizeable walk-in closet, and a 3-piece ensuite bathroom. Two more bedrooms with hardwood floors, a 4-piece main bathroom, and a generous mudroom/laundry room with built-in cabinets and a laundry sink complete the main floor. The finished lower level boasts a spacious rec room with pot lighting, a freestanding propane stove, and the potential for an extra room and full bathroom. This stunning property is beautifully landscaped both in the front and rear. Additional features include central air, HRV, propane furnace and appliances included. Escape the city and enjoy tranquility without sacrificing convenience. Don't let this opportunity slip away! (id:28302)
RE/MAX Rise Executives
338 Moulton Farm Lane
Westport, Ontario
Nestled in the trees with a beautiful private and peaceful setting sits this custom- built 2-bedroom, 2-bathroom home on Loon Lake. The property has 330 feet of water frontage and just under an acre of Canadian Shield terrain with towering pine trees and granite outcroppings. The waterfront is natural and full of wildlife and also gives access to the entire historic Rideau Canal System. The home and property have been exceptionally cared for in every way – beautiful landscaping, quality finishing inside and out and charming touches everywhere that create a peaceful and serene setting. The floorplan of the home has a relaxing vibe with a warm, inviting foyer, large open and spacious living room, dining area and kitchen. The kitchen is a chef’s dream with maple doors, stone countertops, a tile backsplash and a scenic view of the lake outside. From the dining area you can step into a gorgeous three season room which has amazing views in every direction. The main level also features the primary bedroom and a large 3pc. bathroom with an oversized glass block shower and heated floor. The finished lower level includes a recreation room with a propane fireplace and direct access outside to a tiled patio complete with a propane fire pit in the rocks. Back inside there is a large second bedroom, a 4pc. Bathroom and a utility/laundry room. The house is serviced by a septic system, drilled well with UV light, heat pump with electric forced air backup, HRV, AC. and 200-amp service. There is a buffer lot next door included in the sale of this home and two prefabricated garages with one having a fabric shelter attached. Access to this amazing home is easy as it is just a short distance off of Perth Road, 10 minutes south of Westport and only 30 minutes south to Kingston. Imagine owning your very own paradise property on the Rideau System, being able to boat for miles and miles or just relax in your sun-room or on the patio and enjoy nature. Exceptional property! (id:28302)
Royal LePage Proalliance Realty
. Ernestown Con Bf Pt Lot 40
Amherstview, Ontario
Rare and amazing opportunity. One of the last few vacant lots available on Lake Ontario in the region. Here is your chance to own almost 400 feet of waterfront. Located in Amherstview with stores nearby and a short drive to Kingston's downtown. Enjoy watching the sailboats, using your paddleboard, and swimming too. All of this, plus relax on your very own secluded private beach! (id:28302)
RE/MAX Finest Realty Inc.
Unit 2 Blk 18
Brighton, Ontario
September 2024 closing in this 2-storey freehold town offering 1790sqft of living space excluding the garage with oversize windows and a full basement features a 1-car insulated garage in addition to 3 beds and 2.5 baths. Enjoy the covered porch leading to the entry which also provides inside access to the garage & laundry room. The open kitchen & dining area feats. 9ft. ceilings, quartz countertops, an upgraded lighting. package, centre island overlooking the living room, creating a welcoming space flooded with light. The rear of the house boasts another covered patio, while the upper-level is host to the primary suite w/ a private upper level balcony, spacious walk-in closet & 4-pc ensuite. Complete with a 7-year Tarion warranty, gas heating and impressive attention to design, functionality & quality in a convenient neighbourhood. Would make an ideal investment in an area with very little tenant turnover. **** EXTRAS **** Low maintenance living w/ room to increase your equity by finishing the basement! These towns boast incredible value mins. to highway 401, CFB Trenton, Presqu'ile Provincial Park and area shops & schools. (id:28302)
RE/MAX Hallmark First Group Realty Ltd.
Unit 3 Blk 19
Brighton, Ontario
September 2024 closing in this 2-storey freehold town offering 1790sqft of living space excluding the garage with oversize windows and a full basement features a 1-car insulated garage in addition to 3 beds and 2.5 baths. Enjoy the covered porch leading to the entry which also provides inside access to the garage & laundry room. The open kitchen & dining area feats. 9ft. ceilings, quartz countertops, an upgraded lighting. package, centre island overlooking the living room, creating a welcoming space flooded with light. The rear of the house boasts another covered patio, while the upper-level is host to the primary suite w/ a private upper level balcony, spacious walk-in closet & 4-pc ensuite. Complete with a 7-year Tarion warranty, gas heating and impressive attention to design, functionality & quality in a convenient neighbourhood. Would make an ideal investment in an area with very little tenant turnover. **** EXTRAS **** Low maintenance living w/ room to increase your equity by finishing the basement! These towns boast incredible value mins. to highway 401, CFB Trenton, Presqu'ile Provincial Park and area shops & schools. (id:28302)
RE/MAX Hallmark First Group Realty Ltd.
Unit 4 Blk 18
Brighton, Ontario
September 2024 closing in this 2-storey freehold town offering 1790sqft of living space excluding the garage with oversize windows and a full basement features a 1-car insulated garage in addition to 3 beds and 2.5 baths. Enjoy the covered porch leading to the entry which also provides inside access to the garage & laundry room. The open kitchen & dining area feats. 9ft. ceilings, quartz countertops, an upgraded lighting. package, centre island overlooking the living room, creating a welcoming space flooded with light. The rear of the house boasts another covered patio, while the upper-level is host to the primary suite w/ a private upper level balcony, spacious walk-in closet & 4-pc ensuite. Complete with a 7-year Tarion warranty, gas heating and impressive attention to design, functionality & quality in a convenient neighbourhood. Would make an ideal investment in an area with very little tenant turnover. **** EXTRAS **** Mins. to Highway 401, CFB Trenton, Presqu'ile Provincial Park & area amenities. (id:28302)
RE/MAX Hallmark First Group Realty Ltd.
. Bridge Street W
Greater Napanee, Ontario
Escape the hustle and bustle of city life as you step onto this 6-acre building lot, providing the tranquility of nature and lush greenery. This gem is strategically located just moments away from the hospital, downtown Napanee, and a quick drive to Highway 401. Enjoy the best of both worlds – the peace of a private oasis combined with easy access to essential amenities and stress-free commutes. NOTE: Conservation Authority has walked the property and has signed off on the property. (id:28302)
Wagar And Myatt Ltd
39 Deacon Place
Belleville, Ontario
Brick 4-bed, 3-bath Bungalow-one level living, no back neighbours/premium lot/views of green/parkland in Belleville's south end. Well cared for by original owners, 6-yr old home offers upgrades like dining rm transom window-more sun, upgraded kitchen w granite, hands-free faucets, pantry, black-glass bksplash, under-cnter lighting, high-end black-stainless app-double-oven stove, custom pull-outs, and engineered hardwd flooring on main level. Layout incredibly spacious/inviting. Primary bedrm w park views, ensuite w porcelain tile, double sinks/mirrors, glass shower, and w/i closet. Second bedrm w 4-pcs bathrm across hall & a w/i closet. The LL is fully finished w spacious rec room, 2-bedrms, 4-pcs bathrm and part finished gym/utility room. Tidy main floor laundry room w extra stand-up freezer, st-steel sink & entry to dble-car garage-easy access. Extras-glass railings on front & back decks, patterned concrete patio, irrig system, surge protector on 200-amp panel & epoxy flrs in garage. **** EXTRAS **** Impeccable condition, Premium Green-space Lot, California Shutters, Tarion transferable warranty, 4 yr warranty on new fridge, 20 yr on windows. Stunning home offers convenient in-town living with views like you're in the country. (id:28302)
Royal LePage Proalliance Realty
352 Mckinley Crossroad E
Prince Edward County, Ontario
Serenity Awaits: Rural Residential Gem in Prince Edward County. In the heart of Prince Edward County! This lot boasts approx 2.5 ac of pristine countryside, offering the perfect canvas for your dream home. With 328 feet of road frontage, ensuring ample space and privacy. Approved for building, allows for the construction of a single detached dwelling, South-facing rear yard, just 6 k from Picton. Located on a school bus route. Rest easy knowing that the road is cleared in the winter, ensuring hassle-free access year-round. Nestled on a quiet secondary road, this property offers the ultimate escape from the hustle and bustle of city life, providing a serene environment to unwind and recharge. A drilled well with impressive specifications awaits, boasting a flow rate 3.8 gpm. Hydro will be to the lot line - owner is architectural technologist who may be available to consult on building plans if desired. (id:28302)
Century 21 Lanthorn Real Estate Ltd.
