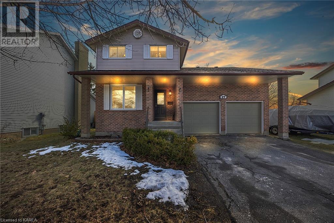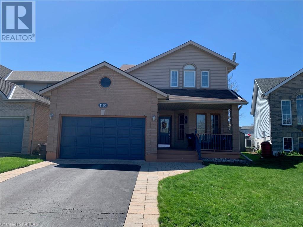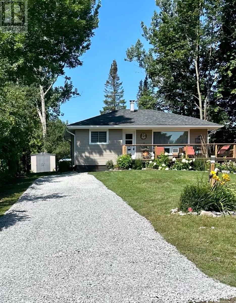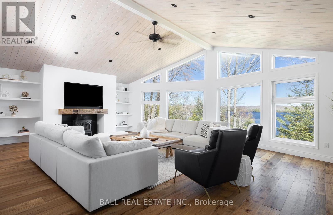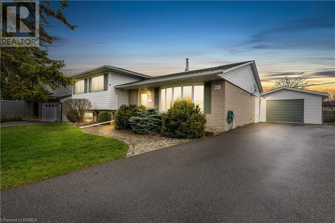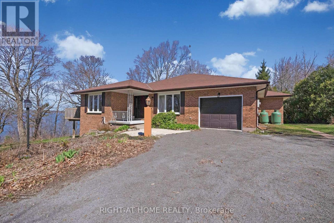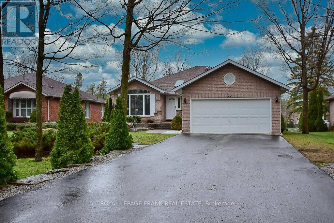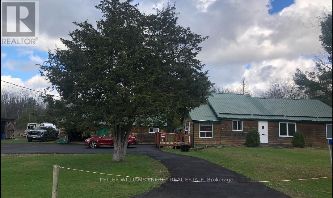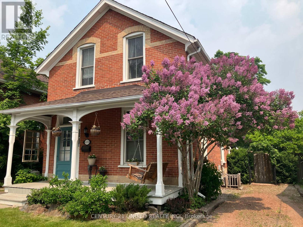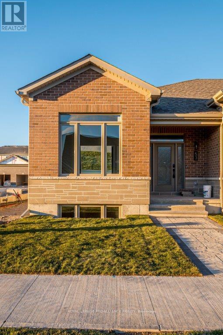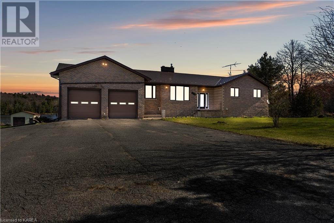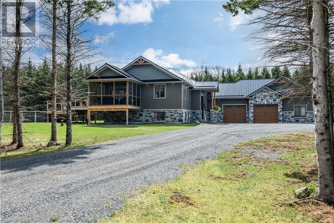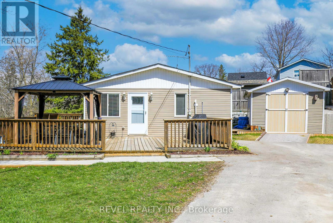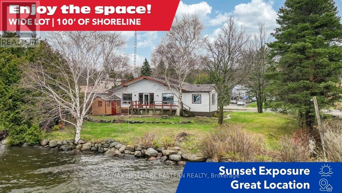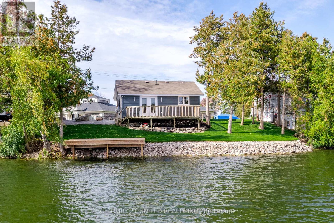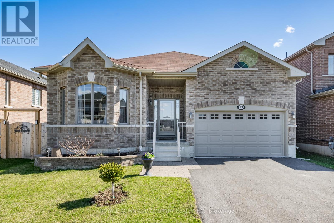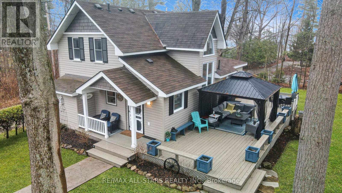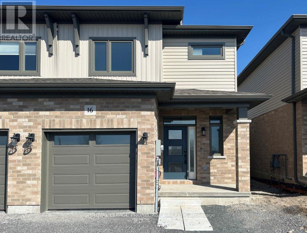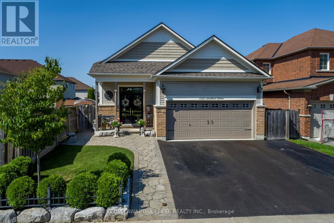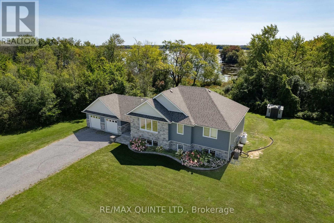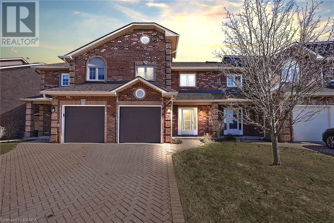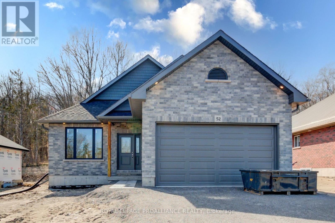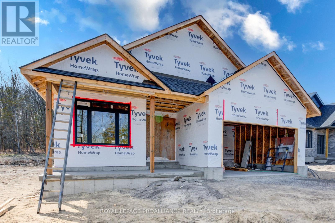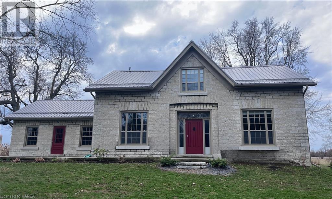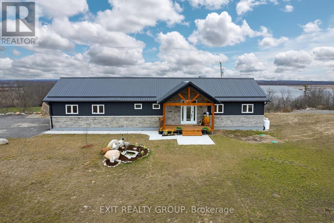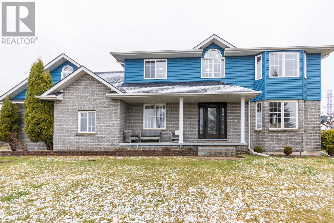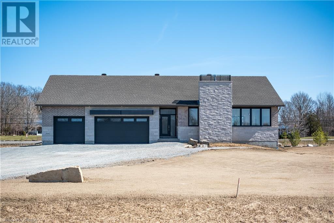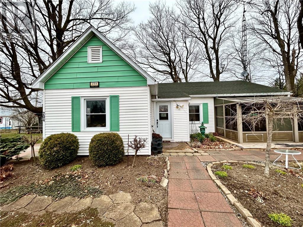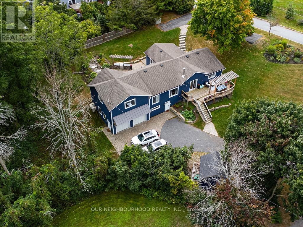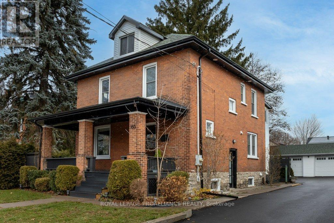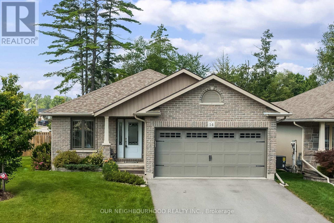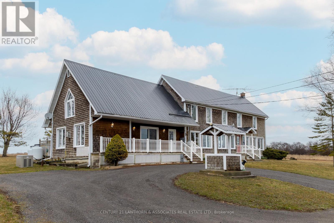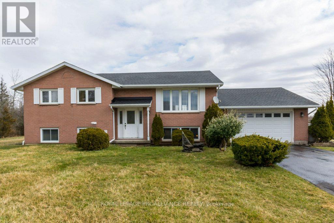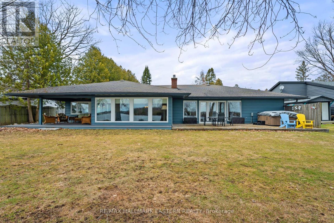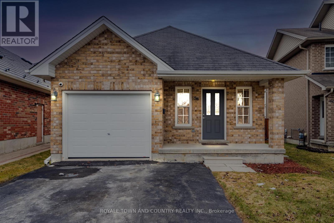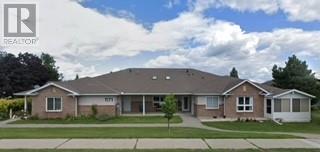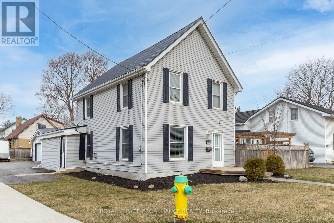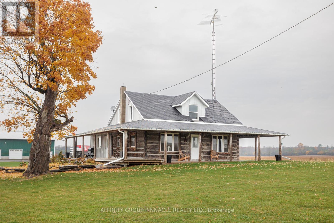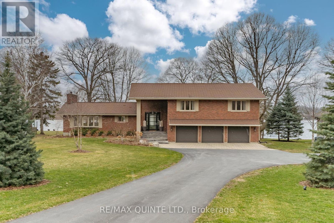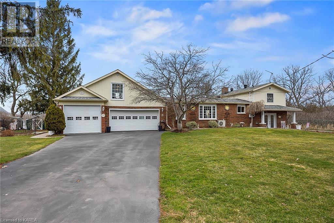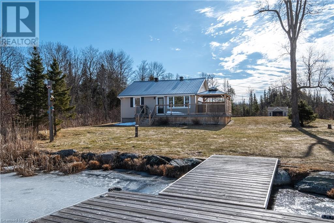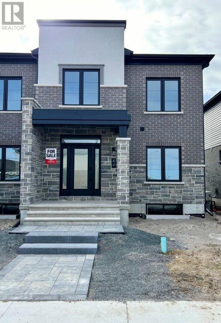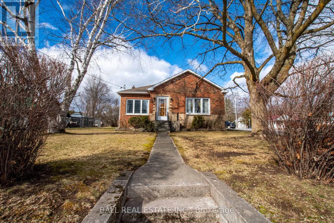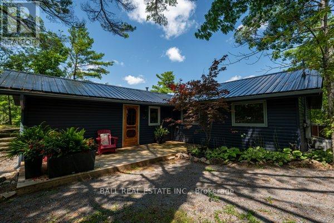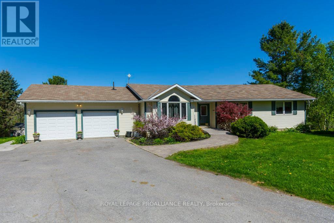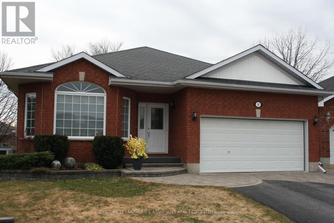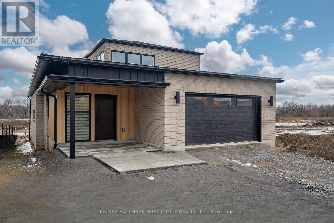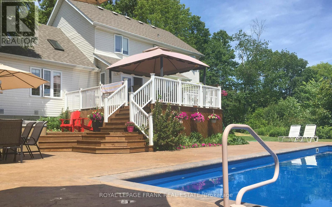27 Nicholson Crescent
Amherstview, Ontario
This stylishly renovated home offers numerous upgrades. the 2,350 SqFt of finished living space includes 4 bedrooms upstairs with 3 full bathrooms, two of which are ensuites. The main level offers upgrade laminate flooring throughout, an amazing new kitchen with all new appliances, custom Dekton counters opens to a cozy family room with gazebo. The master ensuite has heated flooring. A second bedroom also has an ensuite. All the windows have been replaced in the last two years. The lower level features a great recreation room, a large laundry room, a walk-in cold storage and a spacious storage room. A/C, Furnace and Hot Water tank all new. This home is pre-wired for a generator hookup. A double garage complete with workbench area adds value to this family home in a great neighbourhood located close to schools, parks and shopping. Must be seen to be appreciated. (id:28302)
Royal LePage Proalliance Realty
1101 Regatta Court
Kingston, Ontario
Looking for taste? This one's mint! Backing directly onto expansive Westpark, with trees, privacy and a beautiful western exposure, this 2 storey home is being offered by the original owners. Arrive in the cul-de-sac location, park in the double wide pave drive and notice the spacious front porch before entering. A uniquely designed living room/dining room combination leads you to a bright large kitchen eating area with a 3 panel patio door wall of windows convenient to the rear deck. Spacious kitchen working space with loads of counter space, even more cupboards, pantry and stainless steel appliances (included). Main floor laundry, 2pc bathroom and access to the 2 car garage are also on the main level. There are 3 comfortable bedrooms upstairs with 2 full bathrooms (spacious master bedroom offers a 4pc ensuite). The finished lower is where you'll enjoy a cozy rec room, a 3pc bathroom along with the workshop, cold cellar and utility. Privacy fenced rear yard with large entertaining deck; you have room for fun and direct access to the park. Beautifully landscaped and pride of ownership is evident inside and out. Conveniently located west end property with the yard, privacy, park enjoyment you have been looking for. (id:28302)
Royal LePage Proalliance Realty
231 Lakeshore Drive
Kawartha Lakes, Ontario
Welcome to this cozy open-concept bungalow located in Lakeview Estates. Pigeon Lake is across the road and lake access is just a 5 min walk away where you can access the boat launch, beautiful beach and picnic area with your $70/year membership. This is a great opportunity to get into the cottage market at an affordable price! Enjoy your morning coffee or watch the captivating sunset from the front porch. Front porch wraps around from the front of the house to the side with stairs down to the fire pit. This has been used as a cottage for many years, but has recently been winterized and can now be enjoyed all 4 seasons. Plenty of updates done in 2022 - see attached list. **** EXTRAS **** Natural gas service will soon be available. Please do your own due diligence. Close to a Drive In, Globus Theater & approx 20 mins to Lindsay. Great area for boating, fishing & snowmobiling. Pigeon Lake is part of the Trent Severn Waterway. (id:28302)
RE/MAX Jazz Inc.
1029 Magenta Trail N
Minden Hills, Ontario
Welcome to 1029 Magenta Trail, a stunning 1+ acre waterfront lot oasis with just under 200 ft of shore nestled in the impressive Haliburton Highlands. This majestic property boasts breathtaking views of Soyer's Lake offering a true abode of serenity and privacy both on the lake and cottage. Recently renovated and meticulously curated to create a seamless fusion of classic charm and contemporary design elements, this property offers a captivating blend of timeless elegance and modern functionality. From the thoughtfully appointed living spaces to the exquisite finishes throughout, every detail exudes a sense of refined sophistication and superior craftsmanship. The cottage features an expansive living room with vaulted ceilings creating a bright and airy atmosphere for entertaining guests or relaxing with loved ones. The newly upgraded kitchen is fully equipped with beautiful appliances, providing the ideal space for culinary enthusiasts to indulge their passion. Relish in the breathtaking vistas that greet you at every turn whether you're enjoying al fresco dining on the expansive deck or unwinding on the covered verandah with your morning coffee where every corner invites you to relax, rejuvenate, and embrace the serene beauty of nature. Don't miss the opportunity to make this exquisite waterfront retreat your own haven of tranquility and luxury amidst the scenic splendor of Haliburton Highlands. Schedule your exclusive tour today and experience the unparalleled allure of lakeside living at its finest. **** EXTRAS **** 2 car garage, storage shed with power near lake, Water purification system with softener. (id:28302)
Ball Real Estate Inc.
934 Hudson Drive
Kingston, Ontario
Meticulously maintained 3 bedroom side split. The gleaming, spacious kitchen has been updated with quartz counters and built-in appliances including a gas cook topstove, wall-oven, dishwasher, 'Culligan under-the-sink water purifier, and additional cupboards and counter space for all your kitchen gadgets and storage needs. Bright lower-level family room with built-in bookshelves. Separate laundry room, a 2nd updated full bathroom and plenty of storage. Fully fenced yard, with raised flower beds, shed and walkway to the large separate garage. Newer furnace (2018), central air (2019), roof (2021), and all windows have been updated. Walking distance to parks and playgrounds, schools and more. Located in a quiet, family-friendly neighbourhood. (id:28302)
Sutton Group-Masters Realty Inc Brokerage
7264 County 18 Road
Alnwick/haldimand, Ontario
Welcome to 7264 County Road 18 in Roseneath! If you're in search of seclusion without nearby neighbors, an expansive one-acre lot, and stunning panoramic views of Rice Lake, then your quest concludes here. This executive Lakeside raised bungalow, constructed entirely of brick, boasts a variety of sought-after amenities. The spacious layout spans a total living space of 3,306 square feet...Inside, you'll discover a sizable kitchen, a well-lit living room adorned with pot lights, and a delightful wood-burning fireplace for evenings filled with warmth while gazing at the western sunset from both the main and lower levels. The primary bedroom features a 4-piece ensuite and offers breathtaking water views. From the living room, step into the large sunroom that opens up to a wrap-around deck, providing a picturesque vista of Rice Lake...The lower level showcases an In-law suite with expansive above-grade windows and a walkout basement boasting multiple entrances, all complemented by water views. This section comprises one bedroom, a den that can serve as a second bedroom, and an unfinished room that could be converted into a third bedroom. Additionally, there are two bathrooms, a kitchen, a spacious living room, and a recreational area with ample storage space. This setup is perfect for accommodating in-laws, larger families, or for potential AirBnB ventures...Situated just minutes away from Bewdley and Roseneath, and in close proximity to Golden Beach Resort, public beaches, boat launches, marinas, and parks, this property is only a 20-minute drive from Cobourg & Hwy 401. (id:28302)
Right At Home Realty
10 Olde Forest Lane
Kawartha Lakes, Ontario
Port 32 in Bobcaygeon, on the shores of Pigeon Lake, evokes images of casual upscale living, with beautiful homes, lifestyle amenities and close proximity to all of this vibrant communities services and businesses. This lovely brick home with 4 bedrooms and 3 bathrooms received an interior refresh in 2023 including flooring and paint. The main floor offers living room, dining area, eat in kitchen, family room with propane fireplace, and stunning sunroom that overlooks the large rear yard along with a generous master suite with 3 piece ensuite, a spacious guest bedroom, 4 piece bath, laundry room and direct garage access. The lower level offers 2 more bedrooms, a convenient 3 pc bath, a craft room, workshop/utility room and a massive finished rec-room with tons of natural light, a fireplace and a billiard table. Included is a membership in the Shore-Spa and Marina located on the waterfront with amenities for every interest and activity level, or just as a meeting place for friends and neighbours (annual fees apply). 4.5 kms of walking trails, within Port 32, keep you active and connected to the community. Finally, a casual, upscale lifestyle community available for you without a luxury price tag. (id:28302)
Royal LePage Frank Real Estate
57 Mccleary Road
Marmora And Lake, Ontario
Welcome Snowmobilers, ATV Outdoor Enthusiasts, and Hobby Farmers. This is What You Have Been Looking For. This Lovely 1.5-story Home is Set on 83.6 Acres of Land. This Home's Interior has 4 Bedrooms, and 2 Washrooms, with Hardwood & Wood Floors Throughout. The House & Garage have Steel Metal Roofs. The Oversized Primary Bedroom Boasts a Cozy Propane Fireplace & a Walk-in Closet just Off the 5-piece Ensuite. This home Features a New Kitchen with a Large Center Island, Custom Cabinets, New Lighting, Pot lights, & Quartz Countertops. The Living Room Features a Wood-Burning Regency Fireplace. The Property also Features a Garage Workshop with Steel Work Benches, a Loft for Storage & Drive Sheds to Store & Park all your Toys & Tractors. This Naturalist's Dream Property Offers a PRIVATE SETTING, Approx 3 Cleared Acres, & 83.6 Acres of Forest with Extensive Maintained Trails. The new 12+ car driveway is just one of the many features the new owner will enjoy. Additionally, You can Take Advantage of the Residential Managed Forest Property Tax Reduction Plan for Lower Taxes. **** EXTRAS **** There is the Potential to Sever the Land to Sell (buyer's agent to verify). The house is Close to Crow Lake and Crow River and Has a Park Nearby. 6 Public, 1 Private & 2 Catholic schools serve this Home. (id:28302)
Keller Williams Energy Real Estate
470 Donegal Street
Peterborough, Ontario
Located on a quiet street within walking distance of downtown via the Jackson Creek footpath. This charming property, built by prominent Peterborough foundry businessman William Hamilton circa 1880, is located near the historic Hamilton Carriage House. The inviting front hallway leads to a spacious open plan living and dining area featuring 10' ceilings, original hardwood floors and a newer wood stove; perfect for relaxing on cold winter evenings. The main floor also includes a 2 piece bath, kitchen with gas range and oven, updated countertops and backsplash. Beyond the kitchen is a spacious two storey addition with a skylight providing a cozy second living space with a newer gas stove. Upstairs you'll find 3 bedrooms and a 4 piece bath with a clawfoot tub/shower. The upstairs of the addition is currently used as a bright and airy primary bedroom. The side door of the addition leads to a private fenced-in backyard featuring a stone patio, rose garden, perennial gardens and a wood shed. This lovely home is located close to schools, transit, Jackson Park, restaurants, cafes and so much more. A pre-inspected home. **** EXTRAS **** Approx. 1,900 sqft above grade. Hydro One $607.00 approx. yearly. Enbridge $1,818.00 approx. yearly. Water/Sewer $698.00 approx. yearly. HWT rental $36.00 monthly. (id:28302)
Century 21 United Realty Inc.
53 Athabaska Drive
Belleville, Ontario
Looking for low maintenance bungalow living, look no further. This beautiful end unit carpet free bungalow town-home feature two bedrooms, two bathrooms, main floor laundry, a private courtyard area and an attached two car garage. (id:28302)
Royal LePage Proalliance Realty
16 Cypress Lane
Battersea, Ontario
Nestled on just over 3 acres, this exceptional year-round home provides tranquillity and comfort in a private and peaceful setting. A dream destination for outdoor enthusiasts, Inverary Lake is perfect for fishing, boating, swimming, and skating in the winter. This stunning raised bungalow offers an expansive living space of over 4700 square feet. The primary bedroom features a walkout to the wrap-around deck and a five-piece ensuite. The open-concept kitchen, adorned with three skylights, floods the space with natural light, enhancing the overall ambiance of the home, and the hardwood floors throughout the main level add a touch of warmth and elegance. The sleek new windows provide breathtaking views of Inverary Lake, combining the beauty of nature with the comfort of home. On the lower level, a spacious recreation room featuring a wet bar serves as the ultimate entertainment space. With a patio walkout, it seamlessly connects indoor and outdoor living. Main-level laundry, propane and wood fireplaces and an attached 2-car garage not only enhance the functionality of this home but also add to its overall appeal. Living on Inverary Lake offers a tranquil escape, yet it's just a short drive from Kingston for urban conveniences! Updates include windows & doors (2021/22), furnace & A/C (2021), flooring, drywall & paint on lower level (2022), and interlock metal roof with a lifetime guarantee (2004). (id:28302)
Exp Realty
14a Union Street
Croydon, Ontario
Escape to Tranquility: Spacious 1680 sq ft 3 Bedroom / 3 Full Bathroom Country Retreat on 4.2 Acres plus a 1480 sq ft 2-car garage. Immerse yourself in idyllic country living in this captivating property! This home offers the perfect blend of comfort, space, and luxurious amenities. The heart of the home boasts a seamless open floor plan, ideal for entertaining and creating a light-filled atmosphere. Prepare gourmet meals in the stunning kitchen, featuring granite counters, endless storage, and ample counter space for your inner chef to flourish. Expand your living space with the screened-in porch perfect for al fresco dining and enjoying the fresh country air any time of day or take a refreshing dip on those hot summer days in the above-ground pool. Retreat to your private primary bedroom suite, complete with walk-in closet, a covered hot tub off the luxury bathroom for ultimate relaxation under the stars. The bright, fully finished basement is ideal for a family room, home theater, game room, or additional bedrooms. Located only 10 minutes from the thriving and engaging community of Tamworth with schools, restaurants, shopping, recreation and more. Don't miss this opportunity to own a piece of paradise! (id:28302)
Sutton Group-Masters Realty Inc Brokerage
4 Hollyville Boulevard
Kawartha Lakes, Ontario
Welcome to 4 Hollyville! This charming home boasts 2+2 bedrooms and 2 baths, featuring a completely updated interior from top to bottom. Enjoy the spacious open concept living, kitchen, and dining area adorned with wood flooring and ample cabinetry. Large picture windows offer picturesque views of Sturgeon Lake. Main floor laundry adds convenience, while the front deck with gazebo sets the stage for outdoor entertaining. The lower level presents a fully finished in-law suite with a separate entrance, 2 bedrooms, kitchen, and full bathroom. Outside, a garden shed with hydro and ample driveway parking enhance functionality. With a bonus dock location on Sturgeon Lake, this home offers endless possibilities. Schedule a showing today and experience the convenience of being centrally located between Lindsay and Bobcaygeon. (id:28302)
Revel Realty Inc.
7 Mcgill Drive
Kawartha Lakes, Ontario
WIDE LOT | 100 OF SHORELINE... Being one of the wider waterfront lots on the street, you can enjoy the space as this property offers 100 feet of shoreline, a level yard, sunset views, and good privacy on both sides. Featuring an open concept kitchen, dining, and living area with soaring vaulted ceilings and 3 sets of picture windows including a walk-out to the deck all facing the lake with the focus on enjoying waterfront views and sunsets from the primary living spaces. This property also includes a spacious sunroom that could be transformed into a lake facing primary bedroom, office, games room, or whatever best defines and suits your living space. All primary living spaces have been freshly painted the classic Benjamin Moore Edgecomb Gray for that timeless appeal. Its a great location just down the road from a public boat launch on the Trent-Severn Waterway only 25 minutes to downtown Lindsay and 7 minutes to Highway 35/115. (id:28302)
RE/MAX Hallmark Eastern Realty
829 Fife's Bay Marina Lane
Smith-Ennismore-Lakefield, Ontario
Gorgeous open lake views from this home or 4 season cottage on Chemong Lake and the entire Trent Severn Waterway. Many recent updates have been done to the exterior including all new windows and doors, cement board siding, soffit, fascia and shoreline dock/deck. New gravel driveway offers plenty of parking for family, friends or a trailer. The property has been cleared and manicured to capitalize on view of the lake. Easy hwy access to the GTA and only 10 mins to the Peterborough Regional Health Care Centre and all amenities. Clean deep waterfront makes it ideal for boating, fishing or swimming, or winter activities like snowmobiling, ice-fishing and skating. Just move in and enjoy Life on the Lake, all this located on a quiet dead end street. There is a $300 annual road maintenance fee, Immediate possession is available. Shed for additional storage or could be used as a bunkie. Very affordable taxes. **** EXTRAS **** Seller has never lived at the property. (id:28302)
Century 21 United Realty Inc.
39 Claxton Crescent
Kawartha Lakes, Ontario
This welcoming three-bedroom, two-bathroom bungalow is nestled in a sought-after north-end Lindsay neighborhood! Step inside to find a spacious foyer with convenient garage access. The open-concept layout seamlessly connects the living room, dining area, and kitchen, featuring a large island perfect for meal preparation and entertaining.Your primary bedroom boasts a generous walk-in closet and a luxurious ensuite bathroom with a spacious walk-in shower. The partially finished basement offers ample storage space and potential for a cozy family room or home gym, with a bathroom rough-in already in place.Outside, relax in your private backyard oasis, ideal for enjoying peaceful moments or hosting gatherings. Enjoy easy access to amenities, parks, schools, and shopping, making this home a comfortable and convenient choice for your lifestyle. Don't miss the opportunity to make this yoursPre-Inspection available for added peace of mind! (id:28302)
Royale Town And Country Realty Inc.
192 Wrenhaven Road
Kawartha Lakes, Ontario
Welcome to the beauty of rural living set amongst mature trees and a beautifully landscaped park-like oasis near Cameron Lake. Here you will find this well-maintained 2 bedroom, 1 bath home which has been renovated with many added features, open concept kitchen with breakfast nook, airy feeling flow through the living room and den walk out to large private deck with gazebo and spot all wired up and ready for a hot tub. 2nd floor laundry is conveniently located off the primary bedroom/ensuite, very generous walk-in closet. Plenty of windows offer natural light. Shed 8x12, insulated workshop 20x30. New electrical heat pump with AC. Newer appliances (fridge and stove with warranty), newer facia and soffit, steps away from public access to Cameron Lake!!! (id:28302)
RE/MAX All-Stars Realty Inc.
16 Otonabee Street
Belleville, Ontario
Welcome to 16 Otonabee Street! A beautiful two-storey town-home conveniently located just north of the 401 in Belleville. The main floor features a cozy living room, dining area, and a spacious kitchen. On the second floor, you'll find a bright primary suite with large walk-in closet and en-suite, 2 secondary bedrooms, a 4 piece bath as well as the convenient laundry closet. This home is completed with an unfinished basement with basement bathroom rough in and an attached single garage. (id:28302)
Royal LePage Proalliance Realty
1152 Scollard Drive
Peterborough, Ontario
Welcome to your dream retreat in the heart of North-End Peterborough! 1152 Scollard Dr, a charming 2+2 Bed, 3 Bath bungalow that epitomizes the essence of upscale living, is perfectly nestled amidst the serenity of this idyllic neighborhood. Step into a world of tranquility and sophistication, where every corner is adorned with both elegance and comfort. Upon entering the backyard, you are immediately captivated by the breathtaking beauty of this private oasis. A true haven for relaxation and entertainment awaits, featuring an inviting inground pool surrounded by lush landscaping, a stylish bar for social gatherings, and a spacious patio perfect for alfresco dining complete with a charming fireplace to further enhance the ambiance. Ascend to the upper deck and bask in the serenity of your private sanctuary, overlooking the enchanting scenery below. Inside, the charm continues with a gourmet kitchen boasting modern amenities, including a built-in dishwasher and bar seating for casual dining. The adjacent formal dining room sets the stage for memorable meals with loved ones, while the living room beckons with its wood-burning fireplace and a plethora of bookshelves, creating a cozy atmosphere for leisurely reading or intimate conversations. Venture downstairs to discover a haven dedicated to relaxation and leisure, featuring a laundry room for added convenience, a fully-equipped gym to support your active lifestyle, and a generously sized bedroom complemented by a cozy sitting area for ultimate comfort. The highlight of the lower level is the complete second kitchen, providing versatility and ease for entertaining guests or whipping up culinary delights. Step outside to the backyard patio and enjoy seamless transitions between indoor and outdoor living. Experience the epitome of luxurious living, where every day feels like a vacation in your own private paradise. Don't hesitate - Seize this opportunity to make this exceptional bungalow your forever home! (id:28302)
Mincom Kawartha Lakes Realty Inc.
1647 Lakeside Drive
Prince Edward County, Ontario
This W E L C O M I N G and south facing 5 year old custom raised bungalow sits on almost 2 acres and is nestled along the shores of Consecon Lake. This inviting 4 bedroom 3.5 bathroom executive home features an open concept great room with beautiful vaulted ceilings, a gas fireplace, tall windows that flood the great room with natural light and hardwood floors throughout the entire main floor. Entertain family and friends in the open concept custom kitchen and dining area that offers sliding glass doors to a tidy upper deck with gorgeous tranquil lake views that are ideal for evening BBQs or morning coffees. The main floor layout also features 2 primary bedrooms, each with their own beautiful ensuites including glass showers and freestanding tubs. The lower level offers 2 additional bedrooms, a full family bath and laundry room. This level with its beautiful lakefront perspective also features a large family room with a walk out to the fully landscaped backyard and to a patio with gas fire pit for family fires and marshmallow roasting plus a Gazebo for additional covered entertaining space. The professionally landscaped lot with handy garden shed for tools and water toys plus the double attached garage with inside entry to foyer and powder room complete this custom executive family home. For the nature lovers, run, walk or bike along the Millenium Trail just down the road or visit North Beach just a short drive away. This home is conveniently located only a short 15 minute drive from Hwy 401 and just off of Hwy 33 to enjoy all of your County favourite spots. (id:28302)
RE/MAX Quinte Ltd.
1098 King Street W Unit# 29
Kingston, Ontario
Sitting on the shores of Lake Ontario, this executive townhome condo in Commodore's Cove is a pleasure to show. The main floor is bright and inviting with sliding doors that lead to a lovely deck and walking trails along the waters edge. The upper level features 3 spacious bedrooms which includes a well appointed primary with vaulted ceilings, gas fireplace, walk in closet and ensuite. The lower level is finished with a rec room and a convenient 2 piece bathroom. Being close to Lake Ontario Park, golf courses, shopping and downtown, makes this the perfect place to call home. (id:28302)
Royal LePage Proalliance Realty
52 Riverside Trail
Trent Hills, Ontario
*NEW PRICING* WELCOME HOME TO HAVEN ON THE TRENT! Currently under construction by McDonald Homes, this 4 bedroom, all brick bungalow is situated on a 250ft deep lot, just steps from the Trent River & nature trails of Seymour Conservation Area and includes numerous upgrades & gorgeous finishes throughout. ""THE ASHWOOD"" floor plan offers open-concept living with over 1550 sf of space on the main floor PLUS a fully finished basement adding even more living space! Gourmet Kitchen boasts beautiful custom cabinetry, quartz countertops and sit up breakfast bar. Great Room with soaring vaulted ceilings and a floor to ceiling stone clad gas fireplace. Enjoy your morning coffee on your deck overlooking the serene backyard that edges onto woods. Large Primary Bedroom with WI closet & WI Tile Shower in Ensuite. 2 car garage with access to Laundry Room. Luxury Vinyl Plank/Vinyl Tile flooring throughout main floor. Includes Municipal services & Natural Gas, Central Air, 7 yr TARION New Home Warranty. Possession as early as May/June 2024, or later closing dates available. A stone's throw to new Sunny Life Wellness & Recreation Centre with pool and arena (2024), downtown, restaurants, hospital, boat launches & more! (id:28302)
Royal LePage Proalliance Realty
54 Riverside Trail
Trent Hills, Ontario
**NEW PRICING** LIVE IN TRANQUILITY AT HAVEN ON THE TRENT ON A BEAUTIFUL WOODED LOT! This ALL BRICK & STONE, 2 bedroom, 2 bath home is situated just steps from the Trent River & nature trails of Seymour Conservation Area. Currently under construction by McDonald Homes with so many upgraded features & superior finishes throughout, this popular 1665 sqft ""CEDARWOOD"" floor plan offers open-concept main floor living with 9 ft ceilings, perfect for retirees or families alike. The home welcomes you into the large front foyer. Gourmet Kitchen boasts beautiful staggered height cabinetry & quartz countertops with an Island perfect for entertaining. Great Room & Dining Room with soaring vaulted ceilings. Enjoy your morning coffee on your deck overlooking your backyard that edges onto forest. Large Primary Bedroom with WI closet & Ensuite Glass & Tile shower. Second large bedroom can be used as an office...WORK FROM HOME with Fibre Internet! Quality Laminate & Vinyl Tile flooring throughout main floor. Upgrade to finish lower level with 2 beds, bath & Rec Room. Includes Municipal services & Natural Gas, Central Air, 7 yr TARION New Home Warranty. Possession as early as July 2024, or later closing dates available. A stone's throw to new Sunny Life Wellness & Recreation Centre with pool and arena (2024), downtown, restaurants, hospital, boat launches & more! (id:28302)
Royal LePage Proalliance Realty
2165 Rutledge Road
Sydenham, Ontario
A fusion of traditional charm and modern sophistication awaits you in this completely updated stone farmhouse in South Frontenac. This home masterfully blends 19th-century architecture with energy-efficient advancements. Thoughtful renovations have added a modern kitchen and bathrooms while retaining the charm of hardwood floors, tin ceilings, and deep window wells. Enter the spacious foyer, leading to a versatile 438 sq ft coach house with stone walls and a warm propane fireplace. Step out through French doors to a serene, landscaped garden and stone patio with hot tub and fire pit. The kitchen dazzles with high-end appliances, stone counters, and a walk-in pantry with a wine fridge. The inviting living room includes vintage cabinetry, while the main-floor primary bedroom features garden views, a vast walk-in closet, and an ensuite with heated floors. Upstairs, three bedrooms and a renovated bath with a claw foot tub await. The property includes a rebuilt garage (684 sq ft) and a spacious barn for ample storage, with a treed one-acre lot offering raised garden beds, fruit trees, and a playhouse/garden shed for ultimate privacy. Updates include new roof, windows, doors, plumbing, insulation, heating upgrades, and more (full list available). The neighbouring farm offers security and the farmer plows the driveway. Located near Sydenham's beaches and trails, this home is a perfect blend of peaceful countryside and convenient proximity to Kingston. Don't miss this gem! (id:28302)
RE/MAX Finest Realty Inc.
266 Catchmore Road
Trent Hills, Ontario
Welcome to your new home! Nestled in the tranquility of a quiet and peaceful setting, yet conveniently close to all amenities, this home and 3 acre property offers the best of both worlds. Step inside and discover a spacious haven boasting four bedrooms, two luxurious full bathrooms with the potential to include a third. Built in 2021, this custom masterpiece exudes modern elegance and thoughtful designs at every turn. Imagine entertaining friends and family in the expansive living areas or on the cover deck overlooking the Trent River offering breathtaking water views; or retreating to your private sanctuary in the primary bedroom featuring a large walk-in-closet, full ensuite bath with granite counters, porcelain tiled flooring + shower with a glass door. This sanctuary space also encompasses a separate patio door leading to the large covered deck, perfectly equipped to support a hot tub. The real charm lies in the details from the gleaming hardwood flooring to the 12 foot wide patio doors on both levels to the immaculate bright picturesque kitchen boasting granite countertops and a large functional island, every upgrade has been carefully chosen to elevate your living experience. Then on those chilly evenings, gather around the cozy wood-burning fireplace in the main level living room, creating memories that will last a lifetime. Lets not forget the walkout lower level, offering endless possibilities for a recreation room and is currently plumbed-in and ready to go to install a second kitchen if desired. Whether it's a quiet retreat or a vibrant gathering space, this home and property truly has it all. Conveniently located than 10 minutes to the quaint town of Campbellford and only 15 minutes to Stirling. So come, experience the perfect blend of serenity and convenience and make this home and property with stunning panoramic views, your very own. (id:28302)
Exit Realty Group
41 Wiser Road
Belleville, Ontario
Welcome to 41 Wiser Rd. Country living at its finest. This spacious 2 storey home sits on a 1.3 acre lot on dead end road 5 minutes North of Belleville and HWY 401. New high efficiency furnace installed in 2022. Lots of space both inside and out for you and your extended family. Enjoy a coffee on the covered front porch overlooking farmer's fields. Inside the grand front foyer you'll find a den, 2-piece bath, open concept kitchen with island, granite counters and pantry along with doors to your backyard. Completing the main floor is a formal dining room (or an awesome games room), living room, family room and laundry room with inside entrance to the oversized 2 car garage. The second level offers an expansive primary suite with huge walk-in closet and 5 piece bath including soaker tub, tiled walk-in shower and double sinks. You'll also find 2 more large bedrooms, 4 piece bath & a huge bonus room that could be another bedroom, playroom or great storage space. Need even more living space? The full unfinished basement awaits your creative and personal touch! Check out this perfect family home today. (id:28302)
Century 21 Lanthorn & Associates Real Estate Ltd.
158 Summerside Drive
Inverary, Ontario
The 'Algonquin' model home, all brick bungalow with I.C.F foundation, built by Matias Homes with 1,975 sq.ft. of living space and sitting on 1.5-acre lot features 3 bedrooms, 2 baths, spectacular hardwood floors throughout and ceramic in wet areas. The open concept main floor with 9 ft ceilings, dining area, cozy living room with fireplace, oversized kitchen with island and generous use of windows throughout, allow for plenty of natural light. Finishing off the main floor is a laundry closet, 4-pc upgraded main bath, enormous primary with walk-in closet and exterior access to the rear covered deck , 4-pc upgraded ensuite and 2 generously sized bedrooms. The lower level is partially finished with a rough-in for a 3-pc bath for future development. The oversized triple car garage makes a great use for extra storage space. Don't miss out on this great opportunity to own a custom-built home just a short drive from Kingston. (id:28302)
Royal LePage Proalliance Realty
204 R33 Route
Portland, Ontario
Discover your ideal retreat just outside Portland, ON, nestled conveniently between Smiths Falls & Kingston, offering easy access to the scenic Rideau Canal system. Step into this deceptively spacious bungalow boasting 3 bedrooms and 1 1/2 bathrooms. Enjoy the convenience of main floor laundry with built-in drawers and a kitchen designed for culinary enthusiasts, featuring an island and ample cabinet space. Adjacent, the dining room invites shared meals amidst hardwood floors and custom-built corner cabinets with leaded glass doors. Unwind in the inviting living room adorned with craftsman details, complete with a cozy propane fireplace. Outside, a circular driveway at the front & separate rear driveway lead to a garage/workshop. Descend to the lower level, where a generous rec room awaits, accompanied by a convenient 2 pc bathroom /w rough-in for shower. Large lot /with gardens and gazebo! Don't miss this opportunity—schedule your viewing today. Minimum 24-hour irrevocable required. (id:28302)
Realty Executives Real Estate Ltd
14 Eastern Avenue
Prince Edward County, Ontario
Paradise in The County! Welcome to your dream home! This beautiful bungalow sits on .62 acres with the Bay of Quinte across the street! With water views from south facing windows, this updated home offers you the ultimate in country living. Walk in the front door to a gorgeous open concept floor plan. The living room w/hardwood flrs features a WETT certified new wood stove and has a walk out to a deck with water views. The gourmet kitchen shows true pride of ownership! Stunning quartz counters, famers sink, under cabinet lighting, pantry with pull-out shelving, custom built butler's server and so much more! Enjoy those Christmas dinners in the dining area w/hardwood floors, additional walk out to gardens and overlooks a lovely sitting area. The primary suite features large picture window, 3pc ensuite and huge custom built w/I closet with shelving. This once in a lifetime home also comes with a walk out basement. Large rec room w/custom shelving and b/I electric fireplace. **** EXTRAS **** Finished laundry room, gym area and additional storage areas. Large double car garage w/loft area of 552 sq ft, an ideal man-cave or guest suite! Over $43k in updates. Please see feature sheet attached, list of updates since owned. (id:28302)
Our Neighbourhood Realty Inc.
153 George Street
Belleville, Ontario
Welcome to 153 George Street, a charming home located in the highly sought after Old East Hill! A prime location within walking distance of downtown, the Farmers Market, schools, parks and the scenic Bay of Quinte and its picturesque walking trails. Emanating pride of ownership both inside and out, this home has received many updates. Upon entry, you are greeted by a flowing open concept layout connecting the living room, dining area, and a spacious updated kitchen with granite counters. The addition of a mud room and main floor 2 piece bathroom is excellent for hosting loved ones. Upstairs, discover four sizable bedrooms, with the primary bedroom featuring a spa-like 5-piece en-suite boasting a generous soaker tub. The bonus finished attic space offers versatile potential, ideal for a home office or gym. This residence invites you to simply up-pack, indulge in the Old East Hill experience, and make this captivating residence your own. Be sure to ask about the extensive list of upgrades. (id:28302)
Royal LePage Proalliance Realty
14 Aspen Drive
Quinte West, Ontario
This gorgeous 4 bed 3 bath Brick Bungalow, with 2 car garage and fully finished basement sits on one of the best lots in the extremely popular Brookshire Meadows development. Backing onto the 5 acre park and benefitting from a fully fenced yard, this stunning home offers plenty of privacy without sacrificing the comforts of modern living. Main level offers gorgeous kitchen cabinets with crown moulding + large island w breakfast bar, 9' patio door from the large family room leading to the fenced yard w patio for entertaining, primary bedroom w ensuite and walk-in closet, high quality laminate & ceramic flooring throughout the entire home. A 2nd bed and full bath round out the main floor. The fully finished lower floor offers a huge rec room + laundry room with handsome storage cabinets, 2 more bedrooms, full bathroom + plenty of storage. Other features include: central air, attached garage with inside entry to mudroom. All within 10 min to CFB Trenton, 401, shopping + in-demand schools. **** EXTRAS **** Well established trees, bushes and shrubbery in the yard, basement window well covers, in-ground sprinkler system, HRV for health, interlocking walkway, Gazebo and Garden Shed. Only one neighbour! See Multimedia Link for Video + Floor Plans (id:28302)
Our Neighbourhood Realty Inc.
338 Cold Creek Road
Prince Edward County, Ontario
Nestled on a 1 acre lot surrounded by trees, 338 Cold Creek Road is being offered for sale for the first time in 50 years. This 4-bed, 2-bath home was originally built by John Baird, sometime around 1847. Now lovingly updated with all your modern-day amenities; a metal roof, geothermal heating system and back-up generator to ensure your utmost comfort. Influenced by loyalist architecture, this 3200+ square foot home has a welcoming kitchen with stone countertops that leads into a large dining and living area bathed in sunlight with southern exposure. Featuring original pine floors and restored wood beams. Attached to the East of the home is a spacious family room boasting a soaring cathedral ceiling and additional loft area connecting to the second floor bedrooms. Across the road, a 1200 square foot, 2-level, plus loft, garage provides ample space for extra storage and hobbyists alike. **** EXTRAS **** Click the brochure link for a full history on the home and additional information! (id:28302)
Century 21 Lanthorn & Associates Real Estate Ltd.
224 Taft Road
Prince Edward County, Ontario
Welcome to the County with it's Wineries, Breweries, Art Studios and Beaches. This home is a must to view and has 2 + 2 Bedrooms, 2 Baths, finished throughout with a walk up from Recreation Room to Garage. Main floor is open concept and includes a kitchen with a lot of cupboard and counter space, access to deck off dining area /living room. Lower Level has propane gas fireplace in recreation room, Enjoy your summers in the above ground pool and hot tub plus separate workshop and storage shed. Decking for pool and hot tub as is. (id:28302)
Royal LePage Proalliance Realty
1201 Nuforest Drive
Smith-Ennismore-Lakefield, Ontario
Discover waterfront living on Chemong Lake! This unique 5-bed, 3-bath bungalow boasts 3200 sq ft of comfort in a desirable quiet area. Enjoy having everything on one level with no steps to contend with. Ample parking for you and your guests plus an oversized double car garage. The level lot offers 103 ft of excellent waterfront for swimming and allowing you to enjoy miles of lock free boating on the Trent Severn Waterway. Both the kitchen & ensuite bath have in-floor heating, main living area has bamboo flooring & stone fireplace with gas insert. Relax in the hot tub, sauna & various outdoor seating areas. On good municipal roads only minutes to Bridgenorth, 20 mins to Peterborough. Embrace the waterfront lifestyle with convenience and charm! (id:28302)
RE/MAX Hallmark Eastern Realty
58 Laurent Boulevard
Kawartha Lakes, Ontario
Welcome to this spacious 2+2 bedroom, THREE bathroom bungalow centrally located in the heart of Lindsay! This charming home offers convenient access to all that Lindsay has to offer! As you step inside, you'll be greeted by a large foyer inviting you either to the main floor which offers an open concept living, kitchen, and dining area, perfect for both everyday living and entertaining. Upstairs you'll also find a large primary with a two-piece ensuite, and a second bedroom and bathroom. Downstairs you will find a TURNKEY IN LAW SUITE which includes a open concept kitchenette, with a living and dining area. A third bathroom and an additional two bedrooms, providing additional space for guests or extended family members. Conveniently, the home features a single car attached garage, providing protection for your vehicles and storage space for your belongings. Don't miss out on the opportunity to make this versatile and centrally located bungalow your own! Pre Home-Inspection available! (id:28302)
Royale Town And Country Realty Inc.
1171 Millwood Avenue Unit#4
Brockville, Ontario
Great location in the heart of Brockville central location with the end unit and your exclusive parking spot just steps away from your personal private entrance. You will find yourself close to shopping walking path,24hr notice for showings. Vacant 01/06/24 (id:28302)
Homelife/dlk Real Estate Ltd.
24 Grove Street
Belleville, Ontario
Perfectly situated, this two-story home is a haven for entertaining, boasting an expansive backyard retreat. Enclosed by a full fence, discover a heated in-ground pool, a covered gazebo ideal for lounging, and a designated garden section. Ample paved parking and a detached double car garage ensure convenience. Indoors, find three bedrooms (one currently utilized as an office/den)and two baths. the spacious living room showcases hardwood flooring, a cozy gas fireplace, a sitting area with cultured stone accent wall, and a media space. A separate dining room offers elegance with its stone focal wall and laminate flooring. The well-appointed kitchen features oak cabinets, a built-in buffet, a pantry, an island with a wine rack, and a tumbled marble back-splash. On the second floor you will discover two additional bedrooms and a laundry closet. The primary bedroom has en-suite privileges to a recently renovated 4 piece bath. **** EXTRAS **** Additional highlights include new metal roof installed 2021, new pool liner 2023, and a full electrical service upgrade 2016. Don't miss out on the chance to make this property your own and start creating unforgettable summer memories. (id:28302)
Royal LePage Proalliance Realty
B1625 Highway 48
Brock, Ontario
Welcome to 1625 Highway 48! This beautiful 1.92 acre property is the perfect place to call home if you are looking for rural living while located only 5 minutes to Beaverton and 30 minutes to Orillia. This 3 bedroom, 2 bathroom home with a wrap around porch features a family kitchen and dining room which is great for entertaining as it flows directly to the large living room. The primary bedroom has a 4pc ensuite located on the main floor with 2 additional bedrooms upstairs makes this a great family home. The fully finished basement featuring a custom bar provides another great space to enjoy and host guests. The 40' x 80' fully insulated workshop features radiant heated floors, 12' x 14' bay doors, 8'x 10' garage doors, a hoist, an office and a 2 pc bathroom. The home and workshop are currently heated by the wood boiler and both can alternately run on propane. **** EXTRAS **** Barn located behind the workshop is not part of this property. (id:28302)
Affinity Group Pinnacle Realty Ltd.
12598 Loyalist Parkway
Prince Edward County, Ontario
RARE WEST FACING LOYALIST PARKWAY WATERFRONT OFFERING WITH STUNNING SUNSETS + WALKING DISTANCE TO DOWNTOWN PICTON. This impressive property offers 100 ft of waterfront with an oversized and grand executive mid-century modern home; situated along a coveted neighbourhood within walking distance to one of Ontario's most charming & vibrant downtowns. The unique sweeping front entryway offers a refined circular foyer. Worthy of a master-chef, the kitchen is appointed w/ stainless steel appliances, custom wood cabinetry & huge granite top island. A sunken dining room provides a fantastic place to host large gatherings. The generous sized living room features a cozy gas fireplace & a wall of glass sliding doors that open to the rear patio showcasing a spectacular view of historic Picton Bay. The ground floor family room lends itself to a more intimate space w/ custom built-in cabinetry perfect for a home office w/ a serene view of the waterfront. The second level offers three oversized bedrooms & two full bathrooms including the primary bedroom w/ a large walk-in closet, updated ensuite & sliding doors to a private balcony overlooking the waterfront. Entertain in the charming patio with a covered sitting area attached to the house to enjoy even on the not-so-sunny days. Watch the sailboats pass by the tip of your dock, take your boat on a slow evening cruise into the harbour, or paddle the shoreline at sunrise - this waterfront is your stepping stone to adventure. Carefully landscaped by Wentworth Landscaping & includes large mature gardens, a dock, sunken fire pit, and a handcrafted waterfront with granite boulders, steps into the Bay. The triple garage provides space for your cars & water toys. Easily access the semi-finished basement w/ a workshop, home gym and an abundance of storage. This unique property is on municipal water & steps to Pictons charming downtown with its plethora of excellent restaurants & boutiques, The Regent Theatre and The Royal Hotel. (id:28302)
RE/MAX Quinte Ltd.
1137b County Road 9
Napanee, Ontario
Welcome to waterfront luxury living at its finest! Located just off the main road down a private laneway this exquisite custom home offers the perfect blend of elegance, comfort, and tranquility. Nestled along the water's edge, this stunning property boasts breathtaking views and impeccable craftsmanship throughout. As you enter, you'll be greeted by the spacious open-concept great room, bathed in natural light from ample windows that showcase the picturesque waterfront vistas. The updated kitchen features a large island, granite countertops, and modern appliances. The focal point propane fireplace in the living room adds warmth and ambiance, creating the perfect atmosphere for entertaining or simply unwinding after a long day. The expansive primary suite is a true retreat, complete with an enclosed sunroom where you can soak in the serenity of the surroundings. The enormous ensuite bathroom includes the laundry closet adding convenience to your daily routine. A second guest suite bedroom offers privacy and comfort, with its own private bathroom and the second sunroom. Above the garage, a lofted third bedroom awaits, offering stunning views of the water and serving as a cozy haven for guests or family members. Ductless heat pump heating and cooling ensure year-round comfort and efficiency, while an attached 3-car garage provides ample storage space and two separate driveways for parking. Outside, the property is a paradise unto itself. A permanent year-round dock beckons you to explore the waterways, while the rocky shoreline adds natural beauty and character to the landscape. A bonus large shed near the waterfront offers additional storage space for all your outdoor gear and equipment. The yard is beautifully landscaped, with lush perennials, mature trees, and even a vegetable garden, providing a peaceful oasis for outdoor enjoyment and relaxation. Schedule a showing today and experience waterfront living at its finest! (id:28302)
RE/MAX Finest Realty Inc.
252 Parsons Way
Lanark, Ontario
Welcome to your year-round retreat on the beautiful shores of Patterson Lake! This charming bungalow offers the perfect blend of comfort, convenience, and natural beauty, making it an ideal escape from the hustle and bustle of city life. Situated with easy access to the tranquil waters, this property promises endless opportunities for boating, fishing, swimming, and relaxation. Whether you're enjoying a peaceful morning kayak paddle or hosting lakeside gatherings with friends and family, the waterfront lifestyle awaits just steps from your door. Inside, this move-in ready bungalow has been updated, ensuring modern comfort. Recent renovations include kitchen counters, appliance, gazebo, shed, metal roof, Generac, dock, doors & windows, and more, providing a stylish and functional living space that's ready to welcome you home. Don't miss your chance to own a slice of waterfront paradise on Patterson Lake. Call us today! (id:28302)
Exp Realty
44 Riverstone Way
Belleville, Ontario
This unique low maintenance property features an oversized two car garage with plenty of parking off the private rear lane way, a spacious family room just off the main entrance and three cozy bedrooms on the second storey complete with kitchen and living areas. This beautiful property includes engineered hardwood flooring throughoutt the main and second floors along with a beautiful stained oak staircase. **** EXTRAS **** Rear lane way is common element condo - $40/month (id:28302)
Royal LePage Proalliance Realty
2 Donald Street
Havelock-Belmont-Methuen, Ontario
HAVELOCK - Beautifully maintained brick bungalow with 3 bedroom 1 bath and partially finished basement located on a great street. Large yard boasts a garage with side insulated addition. Pride of ownership flows from room to room with the large amounts of natural light pouring into the house through updated vinyl windows, original hardwood under the carpet. Enjoy a spacious layout from the kitchen with its custom oak cabinetry to the dining and living rooms ideally flowing into each other creating a fantastic environment for entertaining or just every day living. Peace of mind knowing there is efficient newer updated Natural Gas furnace, Central A/C, owned hot water tank, 200 amp breaker panel also including newer laundry appliances. Walking distance to all shopping, local attractions, nearby public walking trails and other community facilities. (id:28302)
Ball Real Estate Inc.
2712 Channel View Lane
Smith-Ennismore-Lakefield, Ontario
Experience the ultimate nature retreat at this Stony Lake cottage. Boasting a 2.25-acre back lot and 164-foot x 250 waterfront lot, this property offers unparalleled privacy and breathtaking views. The cozy cottage feel of the cottage features wide plank flooring, a stone fireplace, and large windows that capture the beauty of the water. Step outside onto the oversized wrap-around deck and enjoy the incredible scenery. The sun pavilion sitting area, stone fire pit, outdoor kitchen, and covered BBQ area are perfect for entertaining guests or enjoying a family meal. Three bedrooms, a kitchen, and a dining combo provide ample space for everyone. The lakeside patio with its newer Custom docking system is perfect for swimming, boating, or fishing. A short boat ride will take you to the open lake. Don't miss out on the chance to own this stunning property on Stony Lake. Make your memories in this beautiful cottage and enjoy a lifetime of tranquility and natural beauty. (id:28302)
Ball Real Estate Inc.
259 County Road 28
Prince Edward County, Ontario
Spacious and Bright Bungalow in Prince Edward County, 5 minutes south of Belleville and the Bay of Quinte. This 5 bedroom, 3 1/2 bathroom home sits on a beautiful private 1.5 acre lot. Main Level is very open and flooded with light from the vaulted Livingroom to the dining area with fireplace and walkout to a generous deck with spectacular sunset views. Master bedroom w/ensuite and 2 other bedrooms, 4 piece bath are tucked away on the east side of the house.Lots of family fun at the saltwater pool and hot tub. Lower level has 2 additional bedrooms, 3 piece bath, family and games room, direct walkout to spacious back yard. **** EXTRAS **** EXTRA. High Speed Internet. See Feature Sheet for recent upgrades (id:28302)
Royal LePage Proalliance Realty
14 Linden Lane
Belleville, Ontario
WOW this could be yours! Original owners, shows just like new, bigger than most,1688 sq ft home, all brick, on a pie shaped premium lot, with a sprinkler system, and having a huge deck off the sitting room, as well as a two car garage. The home is located on a quiet street in a very desirable neighborhood. It has 4 bedrooms, 3 bathrooms and a modern kitchen. The master bedroom having a walk-in closet , and a 4 piece ensuite bath with a soaker tub. Off to the finished basement which has a large family room two more bedrooms and a 4 piece bathroom. This is a very desirable property **** EXTRAS **** New furnace and AC June 2022 (id:28302)
Century 21 Lanthorn & Associates Real Estate Ltd.
118 Royal Gala Drive
Brighton, Ontario
To be built. Slab-on-grade, this all-brick, 3 bed, 2.5 bath, 1765 sqft bungaloft located in Applewood Meadows offers immediate possession in a convenient location. 11ft ceilings, a South facing living room w/ 3 full height tempered glass windows & w/o to the covered composite decking w/ gas line for the bbq, overlooking the pond & 12 acres of green space. Consistent LVP throughout. The primary suite boasts beautiful natural light and feats. a walk-in closet & 4pc. ensuite w/ granite counters, dbl sinks & glass walk-in shower. The kitchen feats. stainless steel appliances, quartz counters, waterfall island & b/i servery. Open to the dinette, this plan allows for easy entertaining! Laundry, 2pc. powder room & inside entry to the insulated, oversize 1.5 car garage complete this level. Upstairs enjoy flex space, 2 spacious beds w/ large closets & a 4pc. bath. Full 7 year Tarion warranty. **** EXTRAS **** Pot Lights, HWT Demand, Central Air, Vic West metal siding @ entry, forced air gas heat to the upper level w/ radiant system as a back up, 200amp service & so much more from a builder who truly cares about quality. Move in today!! (id:28302)
RE/MAX Hallmark First Group Realty Ltd.
17665 Telephone Road
Quinte West, Ontario
Live, work & play all from home! This immaculate, nicely maintained 4 bedroom + den, 4 bathroom home with attached garage has great curb appeal with a circular driveway and mature trees & gardens, within easy access to the 401 and Prince Edward County vineyards & wine tours. The welcoming foyer invites you into the open concept kitchen, eating & family room with gas fireplace, skylights and walkout to rear deck with pergola, bbq, in-ground 16' x 40' fibreglass, gas heated pool with slide and a depth from 3' to 8', hot tub and cabana bar. This luxury pool scape with stamped concrete offers you a year round weekend or vacation retreat right at home! Swim in the pool in summer & skate on the pool in winter! Master bedroom with walk in closet & ensuite. Main floors with hardwood & ceramic. Finished basement with 4th bedroom and bathroom with jacuzzi tub creates a private space for extended family or guests. (id:28302)
Royal LePage Frank Real Estate
