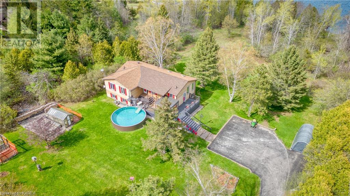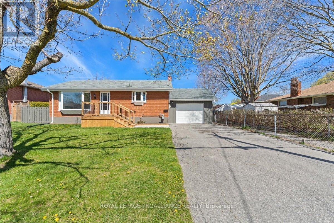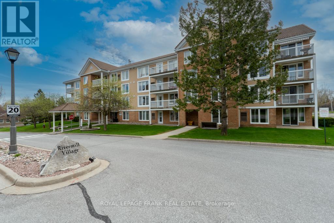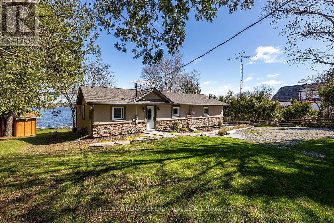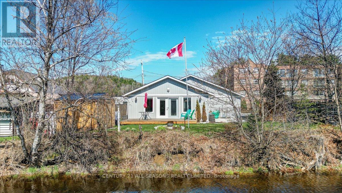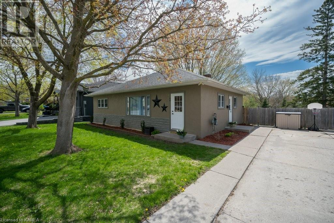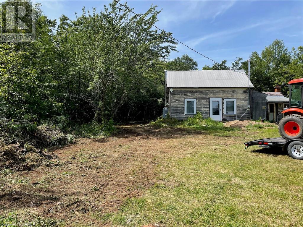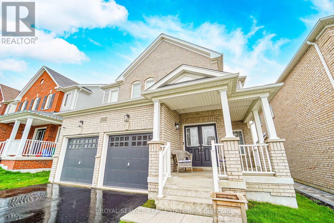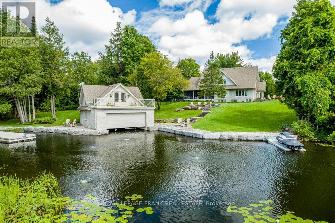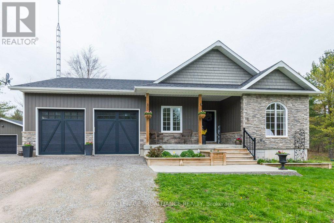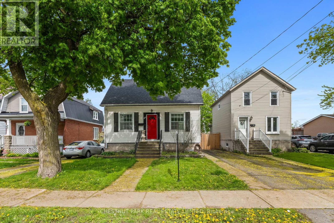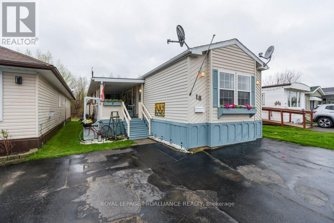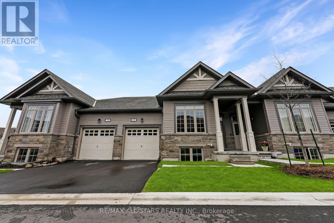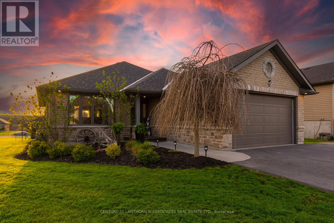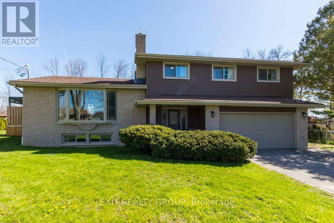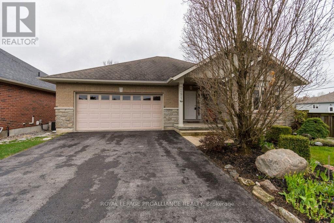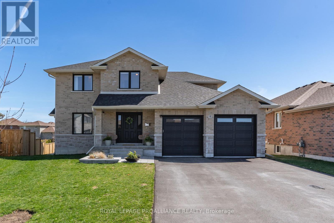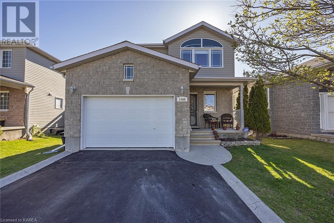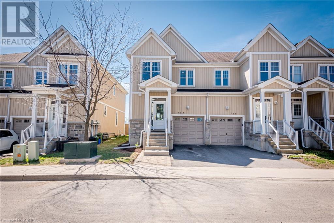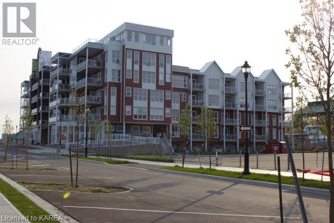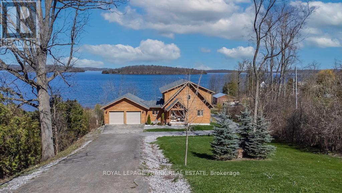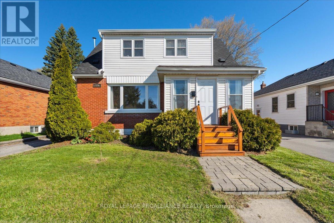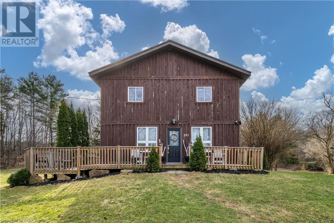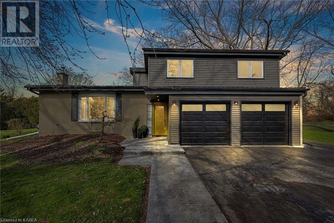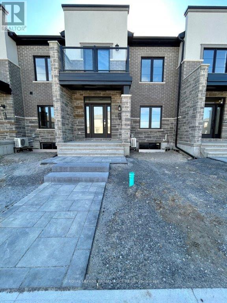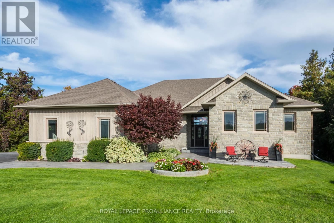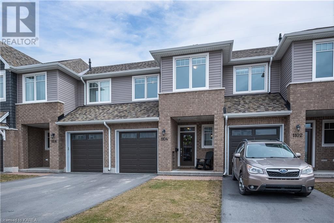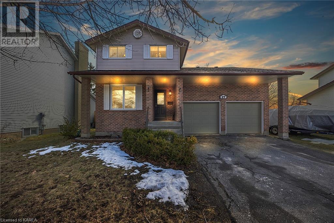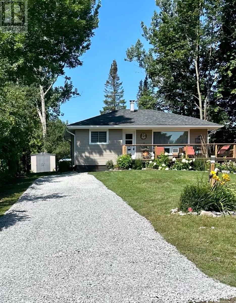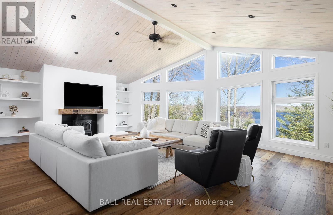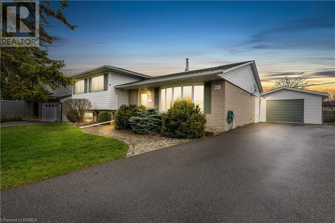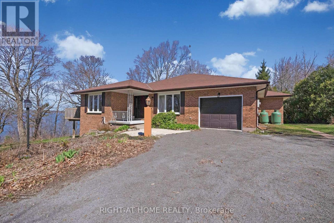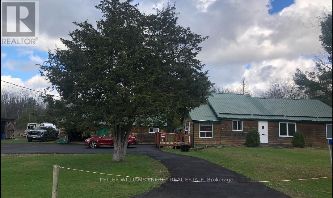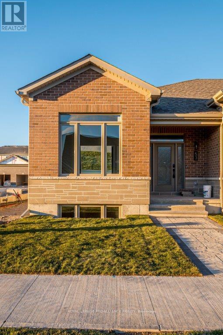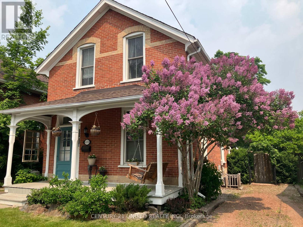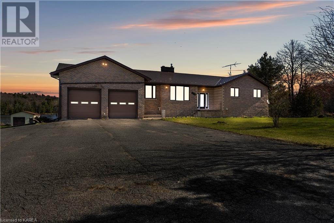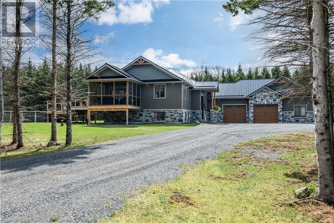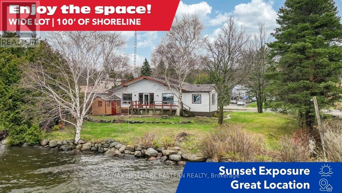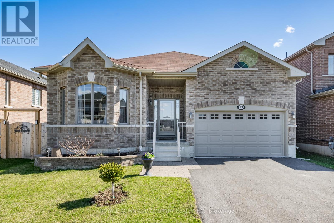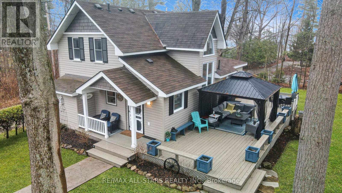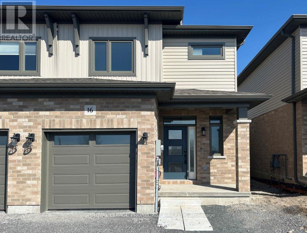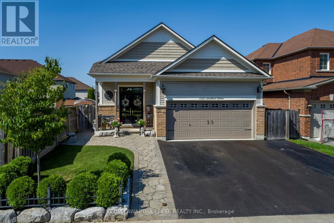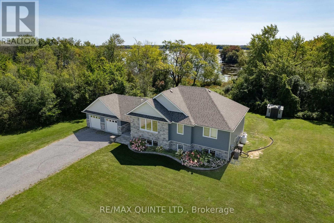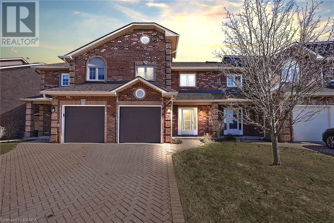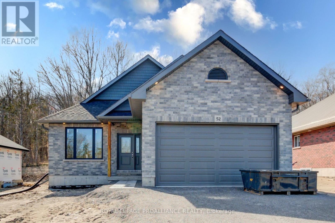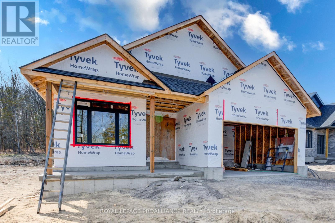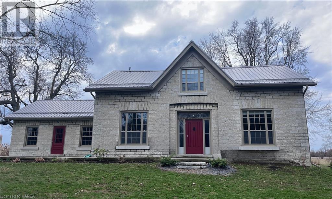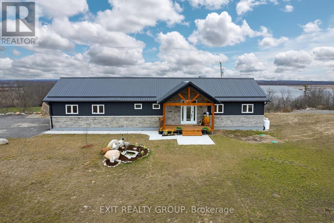1 Newport Lane
Westport, Ontario
Welcome to 1 Newport Lane on the Upper Rideau. The Upper Rideau Lake is widely known for its bass fishing, boating, paddling, swimming and beauty. This is a unique opportunity to live amongst nature, in privacy with beach access and waterfront ownership without the waterfront taxes. You can reside year-round or perhaps make this your next family cottage. With over 1.5 acres to fall in love with, and enjoy the wildlife and the waterfront. Quietly located at the end of the Lane this 3 bedroom, 3 full bath bungalow has lots to offer. The main level is spacious with character and views to be enjoyed. The kitchen and the living room showcase high-sloping ceilings with large windows. The eat-in kitchen with pantry looks to the above-ground pool, protected gardens, greenhouse and detached workshop with its own well and electrical. The primary suite has 2 cedar-lined closets and a 3-piece ensuite. The large separate dining room was originally two bedrooms that could be converted back to a 5-bedroom home. You also have a bright walk-out basement with a corner office or storage area, laundry, and doors to your patio and water views. The house is solid and has been well maintained. The furnace was replaced this year. The shingles are in good shape. Windows are all newer. The only thing left is for you to make this charmer your very own. For more information, a property package is available upon request. (id:28302)
Royal LePage Proalliance Realty
24 Parkdale Drive
Belleville, Ontario
Welcome to a charming brick and vinyl bungalow that has been meticulously renovated boasting a seamless blend of modern comfort and classic appeal. Situated in a sought-after location, this approximate 1000 square foot residence offers both convenience and style. As you step inside, you're greeted by an inviting open-concept layout, where the living room, kitchen, and dining area flow effortlessly together. The centre piece of the living space is a stunning shiplap electric fireplace, adding warmth and character to the room. Natural light floods the interior, creating a bright and airy ambiance throughout the home. The tasteful neutral decor provides a timeless backdrop for your personal touch, while stainless steel appliances in the kitchen offer both functionality and elegance. The main floor features three cozy bedrooms and a pristine 4-piece bathroom, providing comfort and convenience for the whole family. Downstairs, the finished lower level offers even more living space, including a spacious rec room, a fourth bedroom, a full bathroom, and a convenient kitchenette area that would be an ideal in-law suite. With a side entry into the home from the attached single garage, coming and going is a breeze. Outside, a large backyard beckons for outdoor enjoyment and relaxation, perfect for entertaining guests or simply unwinding after a busy day. Located close to schools, shopping, and a wealth of amenities. With its turnkey condition and immediate occupancy, all that's left to do is move in and start making memories. (id:28302)
Royal LePage Proalliance Realty
102 - 50 Rivermill Boulevard
Kawartha Lakes, Ontario
RIVERSIDE 1 BEDROOM CONDO WILL SWEEP YOU OFF YOUR FEET WITH ITS MAGNIFICENT VIEW OF THE RIVER, DOCKS & PARK LIKE SETTING. Wake up to the sun rising over the river, watch the boats sail by & the gulls soar overhead as you have breakfast on your sunny-south balcony. This highly coveted first floor location offers easy access (handicap accessible from the front of the building), so no need to wait for the elevator. Recent upgrades will impress...stylish upgraded kitchen with newer appliances & a cozy bistro vibe eating area with bright picture window. Soak up the constant panorama of the seasons through yet another beautiful picture window in the large living/dining area featuring engineered hardwood floors. The big principal bedroom features a walk-in closet & the main bath has been fabulously updated with a walk-in tub. In-suite laundry. Underground parking & locker storage. Kick back & enjoy all the luxurious amenities that will make life here fabulously fun... amazing historic club house includes newly renovated heated indoor pool, gym, sauna, pool table, shuffleboard, card room, huge party area w/ dance floor, fireplace. 2 sun decks, tennis, pickleball, RV parking & boat slips. Condo fee includes heat, hydro & water. Bonus: Pet-friendly! Take your furry friend for a walk along the waterfront and through the bush. A Great Turnkey Living Opportunity that's Move-In Ready! (id:28302)
Royal LePage Frank Real Estate
669 Fire Route 1
Smith-Ennismore-Lakefield, Ontario
Breathtaking 2+1 bedroom home on the pristine waters of Lake Chemong in Selwyn! Updated and modern interior boasts a large kitchen with stainless steel appliances and a breakfast bar. Sit cozy by the fire in your open-concept living room with a combined dining area that features plenty of space to host all of your friends and family! Primary suite with gorgeous floor to ceiling windows, 2-piece ensuite bathroom, and a walk-out to the deck. Second bedroom is brightly lit and cozy. Main bathroom features a soaker tub and a sliding glass barn door shower! Lower floor includes a rec room and separate living space with a bedroom, kitchenette, and 3-piece bathroom - a perfect suite for guests or in-laws! Utility closet allows entrance into the basement and fits tons of storage for all of your cottage equipment, toys, and tools. Take a seat on your back deck or private dock on the water and enjoy all that nature has to offer! (id:28302)
Keller Williams Energy Real Estate
6 Alice Street
Bancroft, Ontario
Riverside Charm: Modern Bungalow Living on the York River. Embrace the beauty of in-town living with this meticulously maintained bungalow nestled along the picturesque York River. Boasting an open concept design, this home offers a seamless flow between living spaces, ideal for both everyday living and entertaining. Featuring 3 bedrooms and 2 baths, including a master suite complete with a walk-in closet and ensuite bathroom, this residence provides comfort and convenience at every turn. Enjoy the ease of walking to nearby amenities, ensuring that everything you need is just moments away. Step outside onto the deck, where you can relax and take in the tranquil river views, creating the perfect backdrop for outdoor gatherings and picturesque evenings. Don't miss the opportunity to experience the best of both worlds - urban convenience and riverside tranquility. Schedule your viewing today. (id:28302)
Century 21 All Seasons Realty Limited
60 John Street Street
Stirling, Ontario
Nestled in the heart of Stirling, this charming 3-bedroom, 1.5-bathroom bungalow exudes warmth and character. Recently renovated, it boasts a fresh newer kitchen, an inviting open-concept layout, and an updated bathroom. A stunning fireplace graces the primary bedroom. The home offers the perfect blend of indoor-outdoor living, with two enclosed sunrooms and a walk-out basement presenting endless possibilities—a recreational haven or potential in-law suite. Step outside, and you'll find yourself embraced by the tranquility of Henry Street Park, where playful laughter mingles with the soothing sound of a nearby stream. The fully fenced yard, complete with a patio space, beckons for gatherings. With floor plans and a virtual tour at your fingertips, exploring this haven from the comfort of your home is effortless. It's more than just a house; it's a sanctuary waiting to be cherished. (id:28302)
RE/MAX Hallmark First Group Realty Ltd. Brokerage
4083 County Road 1
Yarker, Ontario
Welcome to your slice of paradise complete with over 230 feet of riverfront along the serene banks of the Napanee River! This exceptional 9-acre wooded lot presents a rare opportunity to craft your dream oasis in nature. Boasting a tranquil setting and breathtaking vistas, this property offers the perfect canvas for your vision to unfold. At the heart of the estate stands an unfinished home, awaiting your personal touch to transform it into a haven of comfort and style. With ample space to customize and expand, this residence promises endless possibilities for creating a sanctuary tailored to your unique lifestyle. As you explore the grounds, you'll be enchanted by the lush woodlands that envelop the property, providing both privacy and natural beauty. Imagine leisurely strolls through your own private forest, immersing yourself in the sights and sounds of the great outdoors. For added convenience, a brand-new holding tank has been installed, ensuring reliable utility services for your future home. Embrace the tranquility of country living while still enjoying proximity to urban amenities, with both Napanee and Kingston just a short distance away. Whether you envision a peaceful retreat from the hustle and bustle of city life or an outdoor enthusiast's paradise, this idyllic property offers the ideal backdrop for realizing your aspirations. Don't miss your chance to claim this remarkable piece of paradise – schedule a showing today and start envisioning the possibilities (id:28302)
RE/MAX Finest Realty Inc.
2084 Queensbury Drive
Oshawa, Ontario
Exquisite Executive 4 Bedroom Home In Quiet Area In North Oshawa By Great Gulf Homes. Main Floor Boasts Formal Dining Room or Living Room, Family Room with Gas Firplace. Kitchen Features S/S Appliances & Breakfast Area With W/O To Deck. Large Primary Bedroom with Hardwood Floors, WalkIn Closet and 4 Pc Ensuite W/ Soaker Tub & Separate Shower. Backs onto School with Expanding Daycare. In the Heart of North East Oshawa! Close to EVERYTHING! MUST SEE! **** EXTRAS **** Close to 407! Mackie Park DelPark Homes Centre, Schools, Parks, Places of Worship, Walmart, New North Costco, Real Canadian Superstore, Home Depot, McDonalds, Chick-fil-A, Multiple Tim Horton's, Restaurants and much more! (id:28302)
Royal Service Real Estate Inc.
2260 Wildfire Drive
Douro-Dummer, Ontario
Welcome to this stunning lakefront retreat! Nestled along the serene shores of Stoney Lake and just steps to prestigious Wildfire Golf Club, this exquisite lake home or cottage provides the perfect blend of luxury living and outdoor recreation. Featuring expansive fully landscaped grounds with limestone patios, stadium pickleball court, outdoor kitchen pavilion, gardens and irrigation, this meticulously cared-for 1.7 acre property spans 260 feet of frontage, with a beautiful custom built home, boathouse, and coach house designed thoughtfully for the ultimate in lakeside living. Bright and spacious with quality finishes, the main house features custom kitchen, coffered ceilings, extensive cabinetry and servery, and lakeside screened in porch. Large primary bedroom features fireplace, ensuite bathroom, dressing room and walkout to screened in porch where you can savour peaceful lake views. Lower level is an entertaining dream complete with family room and games room with billiard table and wet bar, perfect for hosting guests or unwinding. Coach house above the garage provides additional guest accommodation, complete with a kitchen, bedroom and living room. Outdoor amenities abound, including a double wet slip boathouse with beautifully finished upper level living space. The outdoor kitchen pavilion features granite countertop, bar sink, fridge and sound system ensuring memorable gatherings with family and friends. A fully fenced stadium pickleball court with a large limestone patio adds to the endless opportunities for outdoor fun and fitness. Just a quick boat ride to Juniper Island and lakeside dining, and steps to the 18th fairway at Wildfire, this exceptional lakefront home offers the ultimate blend of comfort, luxury, privacy and recreation on beautiful Stoney Lake. **** EXTRAS **** Click \"More Photos\", below, for aerial video, additional photos and more. (id:28302)
Royal LePage Frank Real Estate
154 Centre Road
Madoc, Ontario
This stunning 2+2 bedroom, 3 bath custom home is available to call your won. This Home was well thought out with great flow! Enter through the attached double car garage into the mudroom with a spacious closet. The open concept kitchen/dining room/living room is gorgeous with custom cabinetry and a beautiful stone propane fireplace. Dont miss the pantry for extra kitchen storage. The primary bedroom includes a walk in closet and 5 piece ensuite bathroom. The main floor also offers a second bedroom, den/office, 4pc main bathroom and the main floor laundry room. Walk out to your own covered deck that includes a hit tub for those cool nights. Continue to the fully finished basement with ample stage, 2 bedrooms and a 3pc bathroom. The large open rec room includes a custom bar for entertaining friends and family. (id:28302)
Royal LePage Proalliance Realty
27 Ritchie Avenue
Belleville, Ontario
Step into a piece of history nestled in the heart of Belleville with this charming 3-bedroom, 2-bathroom home. Situated conveniently near all essential amenities and just a stone's throw away from the bustling Hwy 401, this property offers both convenience and character. Upon entering, you'll be struck by the astonishing size of the home, with ample space for living and entertaining. The lower level boasts a spacious rec room and entertainment area, providing plenty of room for relaxation and fun-filled activities.As you ascend to the upper level, you'll discover three generously sized bedrooms, offering comfortable and private living spaces for the whole family. The layout ensures peaceful nights and productive days, with the bedrooms thoughtfully positioned away from the main living areas.The home features updated windows in the lower level, ensuring both aesthetic appeal and energy efficiency. The kitchen has been thoughtfully modernized and flows seamlessly into the large dining room, creating an inviting space for family meals and socializing.Outside, the property boasts an excellent deep lot, providing plenty of room for outdoor enjoyment. With space for kids to run around and play, as well as potential for gardening or outdoor entertaining, this backyard is a true asset.Conveniently located near schools and recreational centers, this home offers the perfect blend of historic charm and modern convenience. Don't miss your chance to own a piece of Belleville's rich heritage with this exceptional property. **** EXTRAS **** This home features three generously proportioned rooms in an unbeatable location. It presents a unique opportunity to transform a piece of historical significance into your very own haven. Dont miss out on this opportunity! (id:28302)
Chestnut Park Real Estate Limited
18 - 311 Dundas Street E
Quinte West, Ontario
Step into this turnkey, charming and meticulously maintained home boasting an array of recent upgrades. Take comfort under a brand-new roof installed in 2022, with propane furnace, new flooring throughout and updated kitchen all in 2021 promising both style and functionality. The spacious ensuite bathroom boasts a large soaker tub, double sink and still has the plumbing hook ups for a shower to be added back in. Enjoy the warmth of the propane fireplace as a secondary heat source. Additionally, revel in the convenience of residing in a community nestled along the scenic shores of the Bay of Quinte, offering easy access to a cute communal park and prime fishing spot just a stone's throw away from your doorstep. (id:28302)
Royal LePage Proalliance Realty
29 - 17 Lakewood Crescent
Kawartha Lakes, Ontario
Welcome to carefree condo living nestled in the heart of Port 32 in Bobcaygeon. This stunning bungalow townhome offers contemporary living, featuring a seamless blend of style, comfort & convenience. Step inside & be greeted by an inviting open concept layout where a sleek & modern kitchen with top-of-the-line appliances flows seamlessly into the dining area & living room, creating the perfect space for entertaining. The living room has a cozy fireplace adding warmth & charm. Unwind on the deck & enjoy tranquil surroundings. The main floor also includes a powder room & features an office/den providing work space or room for relaxation. The Primary bedroom is complete with a walk in closet & en-suite bathroom with a double vanity & upgraded walk in shower. Venture downstairs to discover a spacious lower level with ample storage and endless possibilities for relaxation, movie nights or gaming. A second bedroom & a four piece bathroom provide private accommodation for family or friends. With its modern amenities, thoughtful design & prime location, this bungalow townhome is truly a rare find. (id:28302)
RE/MAX All-Stars Realty Inc.
10 Ashwood Crescent
Quinte West, Ontario
Welcome HOME! This spacious, 2,600 sq.ft modern, family bungalow, built by DorAnn homes in Rosewood Acres is ready for you. Yes, the triple wide driveway, WITHOUT the sidewalk running through it, can park all of your cars, RV's, boats, trucks, and toys. 10 Ashwood Cres is situated on a prestigious corner lot, boasting wonderfully manicured front gardens, AND has tons of room for kids and pets to play in the fully fenced backyard. Inside, this home is built for comfort with 2 separate livingrooms, a FULL sized dining room, wet bar and sports lounge downstairs. The master bedroom DOES have an ensuite, but you'll need to bring everyone else with you to fill all of the 4 big bedrooms and 3full bathrooms. If cooking is your jam, you will LOVE to prep and feast here in the large U-shaped kitchen that boasts tons of cupboard space, 2 pantries, and a sliding patio door for quick and easy BBQ access. 10 Ashwood Crescent has it all, including the luxury of just moving in and starting to enjoy! (id:28302)
Century 21 Lanthorn & Associates Real Estate Ltd.
20 Rockhill Court
Belleville, Ontario
Welcome to the quiet neighbourhood of Quinte Heights! This 7-bedroom home is absolutely delightful, offering ample space and amenities for comfortable living and entertaining.The inclusion of a 2-piece ensuite in the Primary bedroom adds a touch of convenience and luxury, while the full bathroom upstairs ensures that everyone in the household has access to necessary facilities. The additional 2-piece bathroom next to the laundry room is a practical addition, making household chores more convenient.The versatility of the extra bedrooms is fantastic, allowing for customization according to the needs of the residents. Whether it's setting up a home office, a yoga studio, or a personal gym, there's room for it all, fostering a lifestyle tailored to individual preferences.The outdoor features of the property truly elevate its appeal. The pool and hot tub promise endless hours of family fun and relaxation, while the expansive deck provides the perfect setting for celebrations and social gatherings. The inclusion of a large metal gazebo ensures shade and shelter during outdoor events, while the second gazebo allows for year-round enjoyment of the hot tub.The 3-season room is a wonderful addition, offering a versatile space for hosting large social events and serving as a hub for culinary delights during gatherings. The integration of this space with the backyard ensures seamless indoor-outdoor flow, enhancing the overall entertainment experience.The presence of a single-car garage with access to the home adds practicality and convenience, while the extra storage space in the crawl space is a valuable bonus, providing ample room to stow away belongings and keep the living areas clutter-free. Overall, 20 Rockhill Court is a fantastic property that offers a harmonious blend of comfort, functionality, and entertainment potential. It's sure to appeal to families seeking a spacious and versatile home in the charming Quinte Heights neighborhood. This home is a must see! (id:28302)
Exit Realty Group
291 Raglan Street
Brighton, Ontario
2+1 bedroom brick bungalow located on a corner lot in the quaint town of Brighton, within close proximity to shopping and amenities, 7 mins from Presquile Provincial Park and Beach with close access to the 401. As you enter the foyer you are greeted by in floor heating and open concept living/dining room and kitchen area with inside entry to the double garage. The main floor also features a unique gas fire place as the focal point of the space. The four season room adds additional living as well as an excellent entry to a fully fenced back yard for a private landscaped area. The Master bedroom is spacious with walk in closet and ensuite bathroom with heated floors. The lower level offers a nicely finished space with a rec room and a second gas fireplace a third bedroom and 3-piece bath. (id:28302)
Royal LePage Proalliance Realty
4 Perth Court
Belleville, Ontario
Step into the grand entry way of this luxury stunning 2-storey home by Klemencic Homes, completed in 2021. It seamlessly blends elegance with functionality, boasting high-end upgrades. The heart of the home is the custom kitchen with quartz countertops, an entertainer's dram, with chic engineered hardwood flooring throughout and convenient automatic blinds in the rear. Entertain with ease on fireplace in the inviting living room. Pamper yourself in the sen-suite bathrooms indulgent features, including in-floor heating and an oversized spa-like shower. Enjoy the convenience of a spacious double attached garage, perfect for gatherings or effortless parking. Endless possibility in the basement which already has a walk-out. Nestled in Belleville's finest court, relish the serenity of a quiet neighbourhood, friendly neighbours and access to top-tier schools. (id:28302)
Royal LePage Proalliance Realty
1466 Adams Avenue
Kingston, Ontario
Step into open concept living at 1466 Adams Avenue, Kingston, where the essence of family radiates throughout. This charming two-story home, nestled on a spacious lot, presents an ideal haven for a young family or those seeking the convenience of shopping, restaurants, access to the 401, top-notch schools, serene parks, and recreation within reach. Unwind in the thoughtfully designed living room, seamlessly extending to a sprawling deck—ideal for hosting gatherings of loved ones. The renovated kitchen boasts ample counter and storage space, catering perfectly to family meals or gatherings with friends. Venture upstairs to discover the allure of the generously sized primary bedroom (yes, that's a California King bed in the pictures), accompanied by two additional bedrooms and a generous 4-piece bathroom. The lower level reveals boundless potential, featuring an additional living room and laundry room/bathroom equipped with a shower rough-in. Welcome home to 1466 Adams Avenue, where cherished memories await. (id:28302)
Solid Rock Realty Inc.
764 Newmarket Lane
Kingston, Ontario
Welcome to this spacious end unit townhome boasting a prime location, steps from a scenic waterfront park, downtown Kingston, Highway 401 and the east end over the new Waaben Crossing. As you open the front door you are welcomed by a tiled foyer, 9-foot ceilings, and hardwood floors. The kitchen is a chef's delight with granite countertops and breakfast bar seating. Entertain in style in the open concept living/dining area with easy access to the rear yard. Upstairs, discover a serene retreat with three spacious bedrooms, including a master suite with walk-in closet, ensuite, and a deck offering stunning water views. The lower level is perfect for leisure with a bright recreation room and ample storage. Don't miss out on this opportunity! (id:28302)
Royal LePage Proalliance Realty
130 Water Street Unit# 113
Gananoque, Ontario
COME AND LIVE IN THE HEART OF THE 1000 ISLANDS! STEPS TO JOEL STONE PARK WHERE YOU CAN WALK ALONG THE BEACH, OR A FIVE MINUTE WALK TO THE MUNICIPAL MARINA WHERE YOU CAN RENT A DOCKING SPACE FOR YOUR BOAT. FINE RESTAURANTS AND COFFEE SHOPS ARE ALSO JUST A STROLL AWAY. TAKE IN A SHOW AT THE THOUSAND ISLAND PLAYHOUSE, OR SOME LIVE ENTERTAINMENT RIGHT AROUND THE CORNER. IT'S ALL WALKING DISTANCE! THIS ONE LEVEL, 2 BED/2 BATH CONDO HAS ACCESSIBILITY FEATURES INCLUDING A ROLL IN SHOWER LOCATED IN THE ENSUITE. A HANDY RAMP IS PART OF THE CONDO ENTRANCE FROM STREET LEVEL, AS WELL AS AN ELEVATOR FOR YOUR CONVENIENCE. THIS UNIT COMES EQUIPPED WITH ONE HEATED, UNDERGROUND PARKING SPACE. ADDITIONAL PARKING AVAILABLE FOR A FEE. THIS RARE UNIT IS OPEN CONCEPT EQUIPPED WITH A 50WIDE HALLWAY WHICH LEADS INTO AN INCREDIBLY BRIGHT, SPACIOUS LIVING AREA. ENJOY YOUR MORNING COFFEE FROM YOUR BALCONY, AND WATCH THE SUNSET FROM YOUR FRONT ENTRANCE PATIO. THE UNIQUE DESIGN OF THIS CONDO COMPLEX OFFERS YOU TWO OUTDOOR SEATING AREAS. CONVENIENT NATURAL GAS BBQ HOOK-UP ON REAR BALCONY. DON'T MISS YOUR CHANCE TO OWN THIS RARE PIECE OF HEAVEN IN THE THOUSAND ISLANDS, THIS CONDO IS PRICED TO SELL! (id:28302)
RE/MAX Finest Realty Inc.
5326 Rice Lake Scenic Drive
Hamilton Township, Ontario
Stunning log home or cottage set on 1.176 acres with 186 feet of waterfront with incredible open lake views, beautifully landscaped. This well-built home features vaulted ceilings, open concept living/dining, huge loft area overlooking the lake, lower level walk-out is fully finished, expansive two tier decks. The large lot will impress, and offers your own private boat launch, clean waterfront for swimming and sunset views. Part of the Trent Severn waterway offers 320 miles of boating. Easy year round access on a municipal road, walking distance to shopping and dining. 1 hour & 15 mins to the GTA. Live the dream! (id:28302)
Royal LePage Frank Real Estate
370 Bridge Street E
Belleville, Ontario
Welcome to 370 Bridge Street. East! Situated in the sought after East End of Belleville and close to shopping schools, hospital as well as many other amenities. This cozy 1 1/2 storey home features a detached garage, large fenced in backyard and is an excellent starter home for those that are looking to get into their first home. The main floor offers a spacious living room with hardwood floors, a kitchen with plenty of cabinet space, stainless steel appliances and generous sized windows that fill the home with natural light. There is versatile room on the main floor that could be used as a bedroom or a home office. The upper level includes two bedrooms and a four piece bathroom. The lower level of the home is complete with a rec room, an additional bedroom and utility room which includes the laundry area. There is ample storage space in this quaint home. The backyard has plenty of room for children to play, pets to roam, as well space to host BBQ's & entertain or just to simply relax in the hot tub and unwind after a long day! (id:28302)
Royal LePage Proalliance Realty
261 Long Point Road
Lyndhurst, Ontario
Escape the city and immerse yourself in the serenity of the countryside with this charming 2-storey home, nestled on over 1.5 acres of scenic beauty in Lyndhurst. This well-maintained 3-bedroom, 2-bathroom home boasts a spacious 1,885 square feet of living space. As you step inside, you'll be greeted by gleaming hardwood floors that adorn the spacious living and dining areas on the main level. The kitchen, equipped with ample countertop and storage space, seamlessly connects to a deck, offering a delightful spot for morning coffees or outdoor dining. Convenience meets functionality with a 2-piece bathroom and main floor laundry, ensuring ease of living. Upstairs, you'll discover three bedrooms alongside a good-sized 4-piece bathroom. The generously sized primary bedroom treats you to a private balcony, providing a serene retreat overlooking the lush greenery. Entertain or unwind on the expansive wrap-around deck, where you can relish in the breathtaking views of the surrounding countryside. Parking is a breeze with space for multiple vehicles, and a convenient storage shed offers ample space for outdoor equipment. Enjoy peace of mind with an owned hot water tank and an energy-efficient propane furnace installed in 2017. Nature enthusiasts will appreciate the mature trees enveloping the property and the close proximity to stunning lakes such as Red Horse, Grippen, Killenbeck, and Long Lake, offering endless opportunities for outdoor adventures. This property is a rare gem, offering the perfect escape to a peaceful and picturesque setting. Don't miss your chance to experience the ideal country lifestyle – contact us today to schedule a private showing and start living your countryside dream! (id:28302)
RE/MAX Rise Executives
200 Old Orchard Road
Bath, Ontario
“No expense spared!” on this fully renovated home in the quiet community of Sandhurst Shores. Enjoy exclusive access to the community park, boat launch and beach area where family and friends gather for leisurely afternoons of fun in the sun. Located a short drive from Kingston, minutes to Napanee or a quick ferry ride to the world class food and wineries of Prince Edward County, get ready to enjoy a lifestyle without compromise just steps from Lake Ontario. This four-level side-split with attached 2 car garage sits on a large corner lot, has been extensively renovated and boasts over 2200 square feet of living space. It is carpet-free with new hardwood and tile flooring throughout. The new custom kitchen w/quartz counters offers plenty of cupboard space. The kitchen opens to a separate dining area and living room with wood fireplace. A new propane stove in the family room will keep you extra cozy during the winter months and attached 3-season sunroom is a bonus. Three large bedrooms and 5 piece bathroom upstairs makes this an ideal home suited for the family. There is peace of mind knowing the home has a new metal roof with lifetime warranty. Be sure to ask for the list of upgrades too numerous to mention. All new appliances are included. (id:28302)
Royal LePage Proalliance Realty
46 Riverstone Way
Belleville, Ontario
Looking for a great low maintenance town home with plenty of parking and a attached two car garage - look no further. Welcome to 46 Riverstone Way, a modern two storey town home located just north of the 401 in Belleville. Just off the spacious foyer you will find the third bedroom and bathroom perfect for extra privacy or a fabulous home office. The second floor includes the main living spaces with a beautiful open kitchen, living and dining area, the primary bedroom, complete with en-suite, walk-in close and private terrace, and an additional bedroom, bathroom and laundry closet. (id:28302)
Royal LePage Proalliance Realty
4992 County Road 1 Road
Prince Edward County, Ontario
Explore this Prince Edward County waterfront home, boasting a custom layout for complete privacy. Picture a sanctuary where every family member finds their niche. Enter from a spacious foyer into the Great Room, which includes the custom kitchen with granite countertops, a walk-in pantry, solid walnut flooring, panoramic lake views and a floor-to-ceiling fireplace. Luxuriate in the master suite, which includes a spacious 6-pc master bathroom with heated floors, separate w/c with a bidet, and a walk-in closet. The lower level is perfect for gatherings, with a wet bar and multiple doors leading to the lower deck and hot tub. The property also boasts a fully separate, private, 3-bedroom cottage, an enticing opportunity to generate substantial income, as it is currently a licensed S.T.A.Two outbuildings offer close to 2400 sq ft of storage space for all the fun equipment you might like to have at this property. Close to beaches, wineries and the quaint, picturesque towns that PEC is known for. This property has it all, including features like a pool, sauna, outdoor shower, dog run, and much more. A full list of features is attached. **** EXTRAS **** The cottage was rented as an STA with a primary residence license. Please speak to listing agents for additional information. (id:28302)
Royal LePage Proalliance Realty
1104 Barrow Avenue
Kingston, Ontario
Beautiful Tamarack ‘Eton’ Model Townhouse in Kingston’s up & coming centrally located neighborhood of West Village boasting modern finishes. The main level is comprised of a foyer, 2pc bath & inside entry to the single car garage, featuring ceramic flooring throughout. Next, you’ll find the open concept kitchen possessing, gorgeous granite counter tops, professionally designed custom crafted cabinetry, tile backsplash, a large kitchen island with breakfast bar, finished off with a pantry & stainless-steel appliances. The adjacent dining space & living room are well lit under the numerous pot lights, offering gleaming hardwood floors, a natural gas fireplace, & exterior access via a sliding glass door off the dining area to the deck overlooking the fully fenced yard with stone patio & gazebo. The upper floor is host to the primary bedroom with walk-in closet & 4pc ensuite with separate tub, along with 2 more generously sized bedrooms, a 4pc main bath & convenient upper-level laundry room. Moving to the finished basement is the enormous recreation room, large enough to accommodate a home office or exercise space, along with an abundance of storage capability. This ideal & less than 5-year old property is located mere steps to a playground & a short walk or drive to the RioCan Centre, providing an arrangement of shopping, dining & entertainment options. (id:28302)
Royal LePage Proalliance Realty
27 Nicholson Crescent
Amherstview, Ontario
This stylishly renovated home offers numerous upgrades. the 2,350 SqFt of finished living space includes 4 bedrooms upstairs with 3 full bathrooms, two of which are ensuites. The main level offers upgrade laminate flooring throughout, an amazing new kitchen with all new appliances, custom Dekton counters opens to a cozy family room with gazebo. The master ensuite has heated flooring. A second bedroom also has an ensuite. All the windows have been replaced in the last two years. The lower level features a great recreation room, a large laundry room, a walk-in cold storage and a spacious storage room. A/C, Furnace and Hot Water tank all new. This home is pre-wired for a generator hookup. A double garage complete with workbench area adds value to this family home in a great neighbourhood located close to schools, parks and shopping. Must be seen to be appreciated. (id:28302)
Royal LePage Proalliance Realty
231 Lakeshore Drive
Kawartha Lakes, Ontario
Welcome to this cozy open-concept bungalow located in Lakeview Estates. Pigeon Lake is across the road and lake access is just a 5 min walk away where you can access the boat launch, beautiful beach and picnic area with your $70/year membership. This is a great opportunity to get into the cottage market at an affordable price! Enjoy your morning coffee or watch the captivating sunset from the front porch. Front porch wraps around from the front of the house to the side with stairs down to the fire pit. This has been used as a cottage for many years, but has recently been winterized and can now be enjoyed all 4 seasons. Plenty of updates done in 2022 - see attached list. **** EXTRAS **** Natural gas service will soon be available. Please do your own due diligence. Close to a Drive In, Globus Theater & approx 20 mins to Lindsay. Great area for boating, fishing & snowmobiling. Pigeon Lake is part of the Trent Severn Waterway. (id:28302)
RE/MAX Jazz Inc.
1029 Magenta Trail N
Minden Hills, Ontario
Welcome to 1029 Magenta Trail, a stunning 1+ acre waterfront lot oasis with just under 200 ft of shore nestled in the impressive Haliburton Highlands. This majestic property boasts breathtaking views of Soyer's Lake offering a true abode of serenity and privacy both on the lake and cottage. Recently renovated and meticulously curated to create a seamless fusion of classic charm and contemporary design elements, this property offers a captivating blend of timeless elegance and modern functionality. From the thoughtfully appointed living spaces to the exquisite finishes throughout, every detail exudes a sense of refined sophistication and superior craftsmanship. The cottage features an expansive living room with vaulted ceilings creating a bright and airy atmosphere for entertaining guests or relaxing with loved ones. The newly upgraded kitchen is fully equipped with beautiful appliances, providing the ideal space for culinary enthusiasts to indulge their passion. Relish in the breathtaking vistas that greet you at every turn whether you're enjoying al fresco dining on the expansive deck or unwinding on the covered verandah with your morning coffee where every corner invites you to relax, rejuvenate, and embrace the serene beauty of nature. Don't miss the opportunity to make this exquisite waterfront retreat your own haven of tranquility and luxury amidst the scenic splendor of Haliburton Highlands. Schedule your exclusive tour today and experience the unparalleled allure of lakeside living at its finest. **** EXTRAS **** 2 car garage, storage shed with power near lake, Water purification system with softener. (id:28302)
Ball Real Estate Inc.
934 Hudson Drive
Kingston, Ontario
Meticulously maintained 3 bedroom side split. The gleaming, spacious kitchen has been updated with quartz counters and built-in appliances including a gas cook topstove, wall-oven, dishwasher, 'Culligan under-the-sink water purifier, and additional cupboards and counter space for all your kitchen gadgets and storage needs. Bright lower-level family room with built-in bookshelves. Separate laundry room, a 2nd updated full bathroom and plenty of storage. Fully fenced yard, with raised flower beds, shed and walkway to the large separate garage. Newer furnace (2018), central air (2019), roof (2021), and all windows have been updated. Walking distance to parks and playgrounds, schools and more. Located in a quiet, family-friendly neighbourhood. (id:28302)
Sutton Group-Masters Realty Inc Brokerage
7264 County 18 Road
Alnwick/haldimand, Ontario
Welcome to 7264 County Road 18 in Roseneath! If you're in search of seclusion without nearby neighbors, an expansive one-acre lot, and stunning panoramic views of Rice Lake, then your quest concludes here. This executive Lakeside raised bungalow, constructed entirely of brick, boasts a variety of sought-after amenities. The spacious layout spans a total living space of 3,306 square feet...Inside, you'll discover a sizable kitchen, a well-lit living room adorned with pot lights, and a delightful wood-burning fireplace for evenings filled with warmth while gazing at the western sunset from both the main and lower levels. The primary bedroom features a 4-piece ensuite and offers breathtaking water views. From the living room, step into the large sunroom that opens up to a wrap-around deck, providing a picturesque vista of Rice Lake...The lower level showcases an In-law suite with expansive above-grade windows and a walkout basement boasting multiple entrances, all complemented by water views. This section comprises one bedroom, a den that can serve as a second bedroom, and an unfinished room that could be converted into a third bedroom. Additionally, there are two bathrooms, a kitchen, a spacious living room, and a recreational area with ample storage space. This setup is perfect for accommodating in-laws, larger families, or for potential AirBnB ventures...Situated just minutes away from Bewdley and Roseneath, and in close proximity to Golden Beach Resort, public beaches, boat launches, marinas, and parks, this property is only a 20-minute drive from Cobourg & Hwy 401. (id:28302)
Right At Home Realty
57 Mccleary Road
Marmora And Lake, Ontario
Welcome Snowmobilers, ATV Outdoor Enthusiasts, and Hobby Farmers. This is What You Have Been Looking For. This Lovely 1.5-story Home is Set on 83.6 Acres of Land. This Home's Interior has 4 Bedrooms, and 2 Washrooms, with Hardwood & Wood Floors Throughout. The House & Garage have Steel Metal Roofs. The Oversized Primary Bedroom Boasts a Cozy Propane Fireplace & a Walk-in Closet just Off the 5-piece Ensuite. This home Features a New Kitchen with a Large Center Island, Custom Cabinets, New Lighting, Pot lights, & Quartz Countertops. The Living Room Features a Wood-Burning Regency Fireplace. The Property also Features a Garage Workshop with Steel Work Benches, a Loft for Storage & Drive Sheds to Store & Park all your Toys & Tractors. This Naturalist's Dream Property Offers a PRIVATE SETTING, Approx 3 Cleared Acres, & 83.6 Acres of Forest with Extensive Maintained Trails. The new 12+ car driveway is just one of the many features the new owner will enjoy. Additionally, You can Take Advantage of the Residential Managed Forest Property Tax Reduction Plan for Lower Taxes. **** EXTRAS **** There is the Potential to Sever the Land to Sell (buyer's agent to verify). The house is Close to Crow Lake and Crow River and Has a Park Nearby. 6 Public, 1 Private & 2 Catholic schools serve this Home. (id:28302)
Keller Williams Energy Real Estate
53 Athabaska Drive
Belleville, Ontario
Looking for low maintenance bungalow living, look no further. This beautiful end unit carpet free bungalow town-home feature two bedrooms, two bathrooms, main floor laundry, a private courtyard area and an attached two car garage. (id:28302)
Royal LePage Proalliance Realty
470 Donegal Street
Peterborough, Ontario
Located on a quiet street within walking distance of downtown via the Jackson Creek footpath. This charming property, built by prominent Peterborough foundry businessman William Hamilton circa 1880, is located near the historic Hamilton Carriage House. The inviting front hallway leads to a spacious open plan living and dining area featuring 10' ceilings, original hardwood floors and a newer wood stove; perfect for relaxing on cold winter evenings. The main floor also includes a 2 piece bath, kitchen with gas range and oven, updated countertops and backsplash. Beyond the kitchen is a spacious two storey addition with a skylight providing a cozy second living space with a newer gas stove. Upstairs you'll find 3 bedrooms and a 4 piece bath with a clawfoot tub/shower. The upstairs of the addition is currently used as a bright and airy primary bedroom. The side door of the addition leads to a private fenced-in backyard featuring a stone patio, rose garden, perennial gardens and a wood shed. This lovely home is located close to schools, transit, Jackson Park, restaurants, cafes and so much more. A pre-inspected home. **** EXTRAS **** Approx. 1,900 sqft above grade. Hydro One $607.00 approx. yearly. Enbridge $1,818.00 approx. yearly. Water/Sewer $698.00 approx. yearly. HWT rental $36.00 monthly. (id:28302)
Century 21 United Realty Inc.
16 Cypress Lane
Battersea, Ontario
Nestled on just over 3 acres, this exceptional year-round home provides tranquillity and comfort in a private and peaceful setting. A dream destination for outdoor enthusiasts, Inverary Lake is perfect for fishing, boating, swimming, and skating in the winter. This stunning raised bungalow offers an expansive living space of over 4700 square feet. The primary bedroom features a walkout to the wrap-around deck and a five-piece ensuite. The open-concept kitchen, adorned with three skylights, floods the space with natural light, enhancing the overall ambiance of the home, and the hardwood floors throughout the main level add a touch of warmth and elegance. The sleek new windows provide breathtaking views of Inverary Lake, combining the beauty of nature with the comfort of home. On the lower level, a spacious recreation room featuring a wet bar serves as the ultimate entertainment space. With a patio walkout, it seamlessly connects indoor and outdoor living. Main-level laundry, propane and wood fireplaces and an attached 2-car garage not only enhance the functionality of this home but also add to its overall appeal. Living on Inverary Lake offers a tranquil escape, yet it's just a short drive from Kingston for urban conveniences! Updates include windows & doors (2021/22), furnace & A/C (2021), flooring, drywall & paint on lower level (2022), and interlock metal roof with a lifetime guarantee (2004). (id:28302)
Exp Realty
14a Union Street
Croydon, Ontario
Escape to Tranquility: Spacious 1680 sq ft 3 Bedroom / 3 Full Bathroom Country Retreat on 4.2 Acres plus a 1480 sq ft 2-car garage. Immerse yourself in idyllic country living in this captivating property! This home offers the perfect blend of comfort, space, and luxurious amenities. The heart of the home boasts a seamless open floor plan, ideal for entertaining and creating a light-filled atmosphere. Prepare gourmet meals in the stunning kitchen, featuring granite counters, endless storage, and ample counter space for your inner chef to flourish. Expand your living space with the screened-in porch perfect for al fresco dining and enjoying the fresh country air any time of day or take a refreshing dip on those hot summer days in the above-ground pool. Retreat to your private primary bedroom suite, complete with walk-in closet, a covered hot tub off the luxury bathroom for ultimate relaxation under the stars. The bright, fully finished basement is ideal for a family room, home theater, game room, or additional bedrooms. Located only 10 minutes from the thriving and engaging community of Tamworth with schools, restaurants, shopping, recreation and more. Don't miss this opportunity to own a piece of paradise! (id:28302)
Sutton Group-Masters Realty Inc Brokerage
7 Mcgill Drive
Kawartha Lakes, Ontario
WIDE LOT | 100 OF SHORELINE... Being one of the wider waterfront lots on the street, you can enjoy the space as this property offers 100 feet of shoreline, a level yard, sunset views, and good privacy on both sides. Featuring an open concept kitchen, dining, and living area with soaring vaulted ceilings and 3 sets of picture windows including a walk-out to the deck all facing the lake with the focus on enjoying waterfront views and sunsets from the primary living spaces. This property also includes a spacious sunroom that could be transformed into a lake facing primary bedroom, office, games room, or whatever best defines and suits your living space. All primary living spaces have been freshly painted the classic Benjamin Moore Edgecomb Gray for that timeless appeal. Its a great location just down the road from a public boat launch on the Trent-Severn Waterway only 25 minutes to downtown Lindsay and 7 minutes to Highway 35/115. (id:28302)
RE/MAX Hallmark Eastern Realty
39 Claxton Crescent
Kawartha Lakes, Ontario
This welcoming three-bedroom, two-bathroom bungalow is nestled in a sought-after north-end Lindsay neighborhood! Step inside to find a spacious foyer with convenient garage access. The open-concept layout seamlessly connects the living room, dining area, and kitchen, featuring a large island perfect for meal preparation and entertaining.Your primary bedroom boasts a generous walk-in closet and a luxurious ensuite bathroom with a spacious walk-in shower. The partially finished basement offers ample storage space and potential for a cozy family room or home gym, with a bathroom rough-in already in place.Outside, relax in your private backyard oasis, ideal for enjoying peaceful moments or hosting gatherings. Enjoy easy access to amenities, parks, schools, and shopping, making this home a comfortable and convenient choice for your lifestyle. Don't miss the opportunity to make this yoursPre-Inspection available for added peace of mind! (id:28302)
Royale Town And Country Realty Inc.
192 Wrenhaven Road
Kawartha Lakes, Ontario
Welcome to the beauty of rural living set amongst mature trees and a beautifully landscaped park-like oasis near Cameron Lake. Here you will find this well-maintained 2 bedroom, 1 bath home which has been renovated with many added features, open concept kitchen with breakfast nook, airy feeling flow through the living room and den walk out to large private deck with gazebo and spot all wired up and ready for a hot tub. 2nd floor laundry is conveniently located off the primary bedroom/ensuite, very generous walk-in closet. Plenty of windows offer natural light. Shed 8x12, insulated workshop 20x30. New electrical heat pump with AC. Newer appliances (fridge and stove with warranty), newer facia and soffit, steps away from public access to Cameron Lake!!! (id:28302)
RE/MAX All-Stars Realty Inc.
16 Otonabee Street
Belleville, Ontario
Welcome to 16 Otonabee Street! A beautiful two-storey town-home conveniently located just north of the 401 in Belleville. The main floor features a cozy living room, dining area, and a spacious kitchen. On the second floor, you'll find a bright primary suite with large walk-in closet and en-suite, 2 secondary bedrooms, a 4 piece bath as well as the convenient laundry closet. This home is completed with an unfinished basement with basement bathroom rough in and an attached single garage. (id:28302)
Royal LePage Proalliance Realty
1152 Scollard Drive
Peterborough, Ontario
Welcome to your dream retreat in the heart of North-End Peterborough! 1152 Scollard Dr, a charming 2+2 Bed, 3 Bath bungalow that epitomizes the essence of upscale living, is perfectly nestled amidst the serenity of this idyllic neighborhood. Step into a world of tranquility and sophistication, where every corner is adorned with both elegance and comfort. Upon entering the backyard, you are immediately captivated by the breathtaking beauty of this private oasis. A true haven for relaxation and entertainment awaits, featuring an inviting inground pool surrounded by lush landscaping, a stylish bar for social gatherings, and a spacious patio perfect for alfresco dining complete with a charming fireplace to further enhance the ambiance. Ascend to the upper deck and bask in the serenity of your private sanctuary, overlooking the enchanting scenery below. Inside, the charm continues with a gourmet kitchen boasting modern amenities, including a built-in dishwasher and bar seating for casual dining. The adjacent formal dining room sets the stage for memorable meals with loved ones, while the living room beckons with its wood-burning fireplace and a plethora of bookshelves, creating a cozy atmosphere for leisurely reading or intimate conversations. Venture downstairs to discover a haven dedicated to relaxation and leisure, featuring a laundry room for added convenience, a fully-equipped gym to support your active lifestyle, and a generously sized bedroom complemented by a cozy sitting area for ultimate comfort. The highlight of the lower level is the complete second kitchen, providing versatility and ease for entertaining guests or whipping up culinary delights. Step outside to the backyard patio and enjoy seamless transitions between indoor and outdoor living. Experience the epitome of luxurious living, where every day feels like a vacation in your own private paradise. Don't hesitate - Seize this opportunity to make this exceptional bungalow your forever home! (id:28302)
Mincom Kawartha Lakes Realty Inc.
1647 Lakeside Drive
Prince Edward County, Ontario
This W E L C O M I N G and south facing 5 year old custom raised bungalow sits on almost 2 acres and is nestled along the shores of Consecon Lake. This inviting 4 bedroom 3.5 bathroom executive home features an open concept great room with beautiful vaulted ceilings, a gas fireplace, tall windows that flood the great room with natural light and hardwood floors throughout the entire main floor. Entertain family and friends in the open concept custom kitchen and dining area that offers sliding glass doors to a tidy upper deck with gorgeous tranquil lake views that are ideal for evening BBQs or morning coffees. The main floor layout also features 2 primary bedrooms, each with their own beautiful ensuites including glass showers and freestanding tubs. The lower level offers 2 additional bedrooms, a full family bath and laundry room. This level with its beautiful lakefront perspective also features a large family room with a walk out to the fully landscaped backyard and to a patio with gas fire pit for family fires and marshmallow roasting plus a Gazebo for additional covered entertaining space. The professionally landscaped lot with handy garden shed for tools and water toys plus the double attached garage with inside entry to foyer and powder room complete this custom executive family home. For the nature lovers, run, walk or bike along the Millenium Trail just down the road or visit North Beach just a short drive away. This home is conveniently located only a short 15 minute drive from Hwy 401 and just off of Hwy 33 to enjoy all of your County favourite spots. (id:28302)
RE/MAX Quinte Ltd.
1098 King Street W Unit# 29
Kingston, Ontario
Sitting on the shores of Lake Ontario, this executive townhome condo in Commodore's Cove is a pleasure to show. The main floor is bright and inviting with sliding doors that lead to a lovely deck and walking trails along the waters edge. The upper level features 3 spacious bedrooms which includes a well appointed primary with vaulted ceilings, gas fireplace, walk in closet and ensuite. The lower level is finished with a rec room and a convenient 2 piece bathroom. Being close to Lake Ontario Park, golf courses, shopping and downtown, makes this the perfect place to call home. (id:28302)
Royal LePage Proalliance Realty
52 Riverside Trail
Trent Hills, Ontario
*NEW PRICING* WELCOME HOME TO HAVEN ON THE TRENT! Currently under construction by McDonald Homes, this 4 bedroom, all brick bungalow is situated on a 250ft deep lot, just steps from the Trent River & nature trails of Seymour Conservation Area and includes numerous upgrades & gorgeous finishes throughout. ""THE ASHWOOD"" floor plan offers open-concept living with over 1550 sf of space on the main floor PLUS a fully finished basement adding even more living space! Gourmet Kitchen boasts beautiful custom cabinetry, quartz countertops and sit up breakfast bar. Great Room with soaring vaulted ceilings and a floor to ceiling stone clad gas fireplace. Enjoy your morning coffee on your deck overlooking the serene backyard that edges onto woods. Large Primary Bedroom with WI closet & WI Tile Shower in Ensuite. 2 car garage with access to Laundry Room. Luxury Vinyl Plank/Vinyl Tile flooring throughout main floor. Includes Municipal services & Natural Gas, Central Air, 7 yr TARION New Home Warranty. Possession as early as May/June 2024, or later closing dates available. A stone's throw to new Sunny Life Wellness & Recreation Centre with pool and arena (2024), downtown, restaurants, hospital, boat launches & more! (id:28302)
Royal LePage Proalliance Realty
54 Riverside Trail
Trent Hills, Ontario
**NEW PRICING** LIVE IN TRANQUILITY AT HAVEN ON THE TRENT ON A BEAUTIFUL WOODED LOT! This ALL BRICK & STONE, 2 bedroom, 2 bath home is situated just steps from the Trent River & nature trails of Seymour Conservation Area. Currently under construction by McDonald Homes with so many upgraded features & superior finishes throughout, this popular 1665 sqft ""CEDARWOOD"" floor plan offers open-concept main floor living with 9 ft ceilings, perfect for retirees or families alike. The home welcomes you into the large front foyer. Gourmet Kitchen boasts beautiful staggered height cabinetry & quartz countertops with an Island perfect for entertaining. Great Room & Dining Room with soaring vaulted ceilings. Enjoy your morning coffee on your deck overlooking your backyard that edges onto forest. Large Primary Bedroom with WI closet & Ensuite Glass & Tile shower. Second large bedroom can be used as an office...WORK FROM HOME with Fibre Internet! Quality Laminate & Vinyl Tile flooring throughout main floor. Upgrade to finish lower level with 2 beds, bath & Rec Room. Includes Municipal services & Natural Gas, Central Air, 7 yr TARION New Home Warranty. Possession as early as July 2024, or later closing dates available. A stone's throw to new Sunny Life Wellness & Recreation Centre with pool and arena (2024), downtown, restaurants, hospital, boat launches & more! (id:28302)
Royal LePage Proalliance Realty
2165 Rutledge Road
Sydenham, Ontario
A fusion of traditional charm and modern sophistication awaits you in this completely updated stone farmhouse in South Frontenac. This home masterfully blends 19th-century architecture with energy-efficient advancements. Thoughtful renovations have added a modern kitchen and bathrooms while retaining the charm of hardwood floors, tin ceilings, and deep window wells. Enter the spacious foyer, leading to a versatile 438 sq ft coach house with stone walls and a warm propane fireplace. Step out through French doors to a serene, landscaped garden and stone patio with hot tub and fire pit. The kitchen dazzles with high-end appliances, stone counters, and a walk-in pantry with a wine fridge. The inviting living room includes vintage cabinetry, while the main-floor primary bedroom features garden views, a vast walk-in closet, and an ensuite with heated floors. Upstairs, three bedrooms and a renovated bath with a claw foot tub await. The property includes a rebuilt garage (684 sq ft) and a spacious barn for ample storage, with a treed one-acre lot offering raised garden beds, fruit trees, and a playhouse/garden shed for ultimate privacy. Updates include new roof, windows, doors, plumbing, insulation, heating upgrades, and more (full list available). The neighbouring farm offers security and the farmer plows the driveway. Located near Sydenham's beaches and trails, this home is a perfect blend of peaceful countryside and convenient proximity to Kingston. Don't miss this gem! (id:28302)
RE/MAX Finest Realty Inc.
266 Catchmore Road
Trent Hills, Ontario
Welcome to your new home! Nestled in the tranquility of a quiet and peaceful setting, yet conveniently close to all amenities, this home and 3 acre property offers the best of both worlds. Step inside and discover a spacious haven boasting four bedrooms, two luxurious full bathrooms with the potential to include a third. Built in 2021, this custom masterpiece exudes modern elegance and thoughtful designs at every turn. Imagine entertaining friends and family in the expansive living areas or on the cover deck overlooking the Trent River offering breathtaking water views; or retreating to your private sanctuary in the primary bedroom featuring a large walk-in-closet, full ensuite bath with granite counters, porcelain tiled flooring + shower with a glass door. This sanctuary space also encompasses a separate patio door leading to the large covered deck, perfectly equipped to support a hot tub. The real charm lies in the details from the gleaming hardwood flooring to the 12 foot wide patio doors on both levels to the immaculate bright picturesque kitchen boasting granite countertops and a large functional island, every upgrade has been carefully chosen to elevate your living experience. Then on those chilly evenings, gather around the cozy wood-burning fireplace in the main level living room, creating memories that will last a lifetime. Lets not forget the walkout lower level, offering endless possibilities for a recreation room and is currently plumbed-in and ready to go to install a second kitchen if desired. Whether it's a quiet retreat or a vibrant gathering space, this home and property truly has it all. Conveniently located than 10 minutes to the quaint town of Campbellford and only 15 minutes to Stirling. So come, experience the perfect blend of serenity and convenience and make this home and property with stunning panoramic views, your very own. (id:28302)
Exit Realty Group
