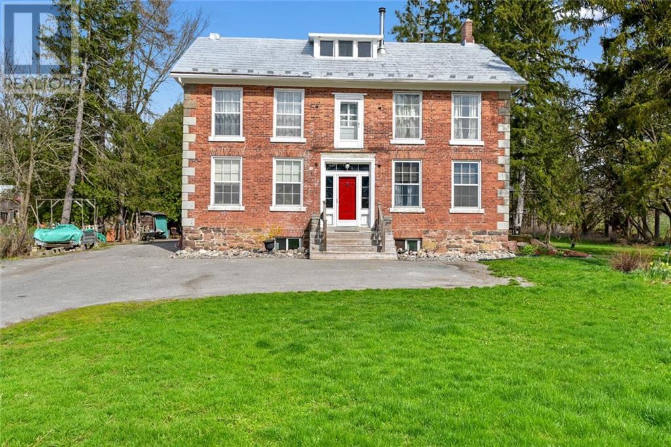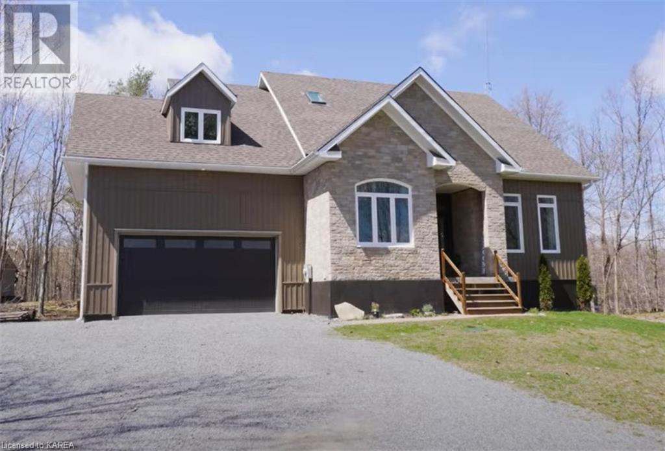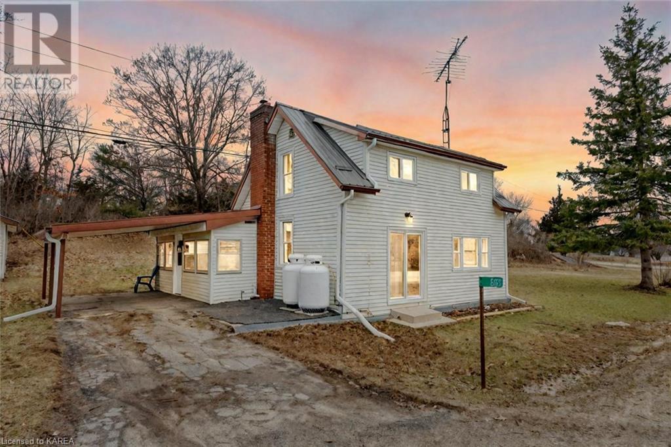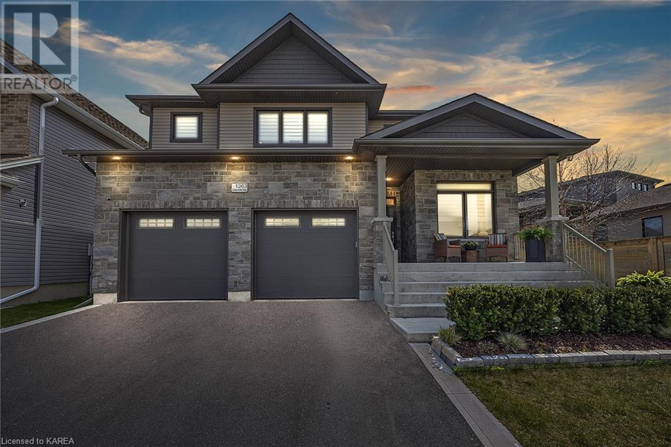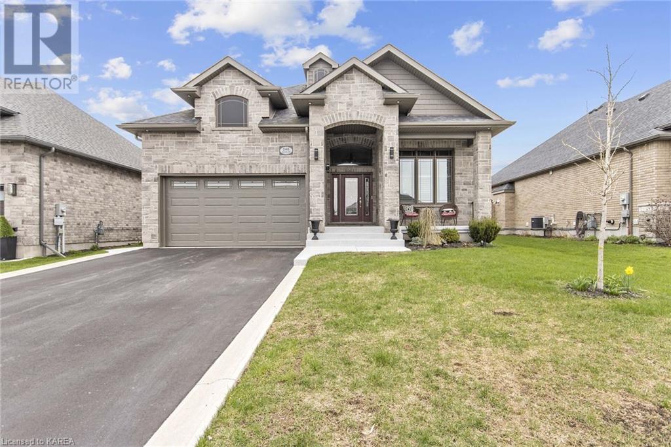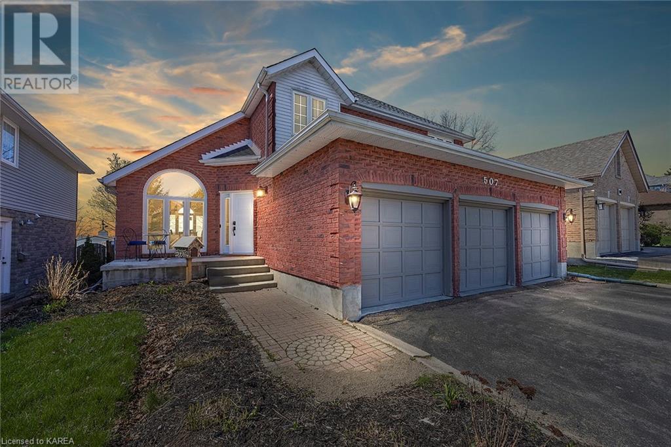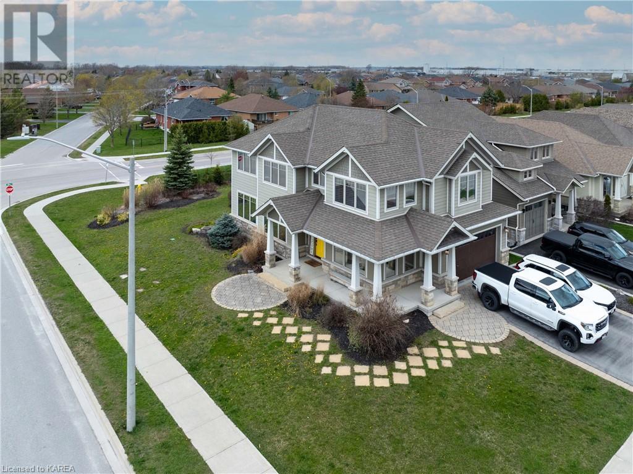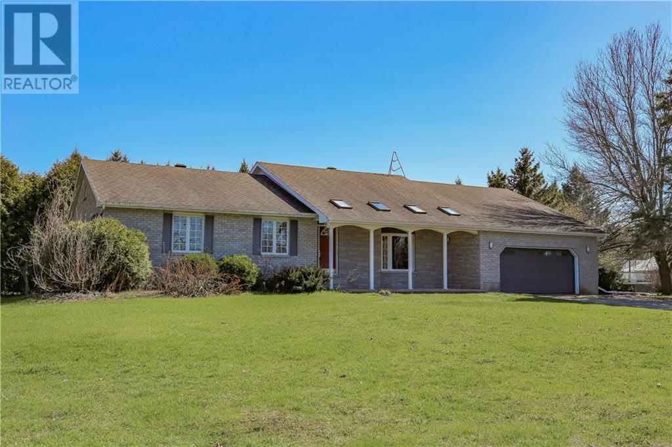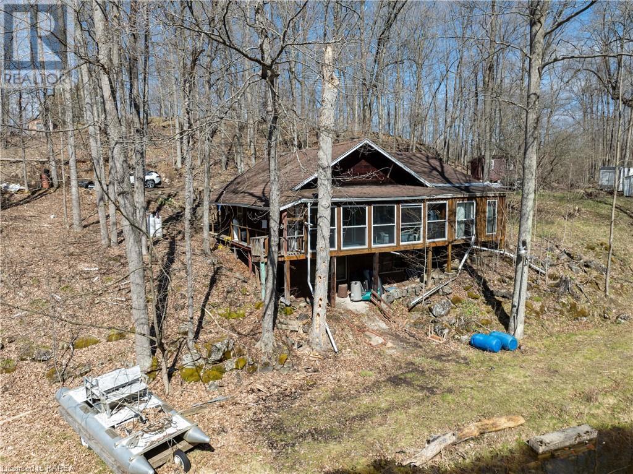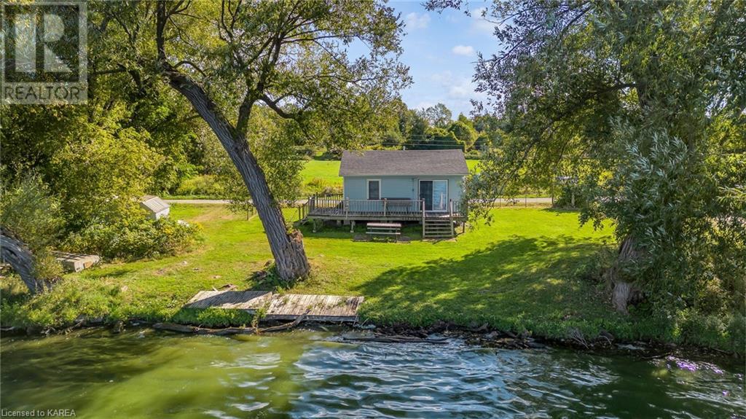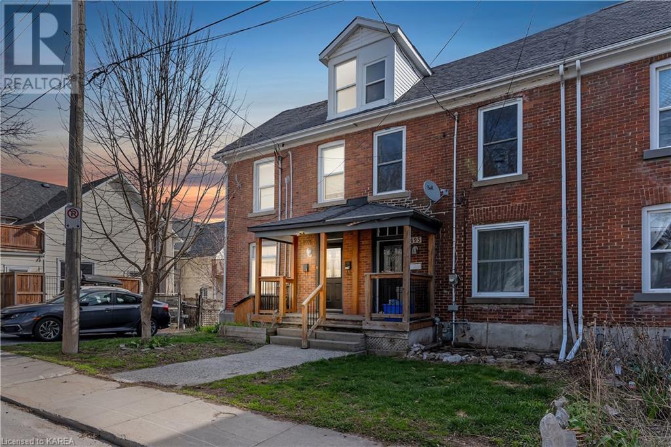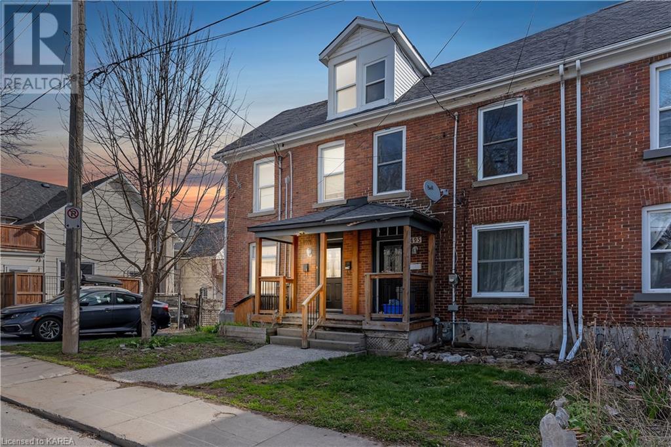1396 County Rd 2 Road
Mallorytown, Ontario
Looking for a simpler lifestyle that takes you back in time, without sacrificing the conveniences of today's lifestyle? Let's not forget 4.81 acres of superb land that includes fabulous rock cuts.The curb appeal of this 2 storey brick home is undeniable -that Georgian style w/ decorative quoins at the joints of the walls.A center hall floor plan greets you as you walk in.To your left, a wonderful parlour w/beautiful wood flooring is a perfect spot for entertaining.To your right is an open concept living-dining & kitchen area, w/ pantry off of kitchen & cozy wood stove in this area. Exposed beams will capture your attention. There is main floor laundry & powder room. Deck from the back door offers a seasonal sunroom. The upstairs presents a large primary w/walk-in closet, 3 additional large bedrms & newly updated 4 pc. bathroom. There is a stand-up attic that could potentially be developed & the basement offers a workshop & storage. Notable feature:small barn Close to 401 for commuting. (id:28302)
Royal LePage Proalliance Realty
5537 Wilmer Road
South Frontenac, Ontario
Peace, Privacy and Luxury. You've arrived! The contemporary charm of this stunning family home with panoramic views of nature features a total of 6 beds and 4 baths in the perfect sized package. The very unique layout allows for two completely separate master bedrooms, one with a large 5pc en-suite, including an oversized walk in shower. The upper level features 2 spacious bedrooms, an extra large 3rd bedroom, a bright 4pc bathroom complete with skylight, and an open loft overlooking the stunning gourmet kitchen and great room. All this with main floor laundry, and a flex room right off the main entrance, which could be a bedroom, home office, den, or children’s toy room. The open living plan with soaring vaulted ceilings, is the ultimate space to entertain, or gather daily with the entire family. The basement features an abundance of storage, high ceilings and lots of developable space, currently set up as a studio/rec room/home gym. Basement could easily be a separate living suite, and is awaiting your ideas. Featuring Rogers high speed internet, a hard top country road, garbage collection and school bus pickup right at the driveway. To top it off, the boat launch is less than 2 minutes away, on Wilmer Road, giving you access to some of the finest boating in South Frontenac on gorgeous Sydenham Lake. See list of recent upgrades and improvements. (id:28302)
RE/MAX Finest Realty Inc.
333 Burridge Road
Godfrey, Ontario
Welcome to the serene Hamlet of Burridge, located about 10 minutes from Westport, 40 to Perth and 45 to Kingston. This wonderful home has many upgrades including a new furnace, new breaker panel, new plumbing, new windows in the living space, a new steel roof on much of the home and a newly owned water heater and upgraded wiring all in 2023. The spray foam on the basement walls will help to keep your home warm in the winter and the GenLink hook-up will help keep you connected when the electricity goes off. This tidy home is perfect for the first-time buyer or small family looking to live a quiet, rural life. Burridge Lake is 5 minutes down the road as well and Canoe Lake, Wolf and Rideau Lakes are all within 20 minutes, so if fishing is your thing this is the place for you. There is a cistern in the basement which is fed by the downspouts, the water can be used to wash your car or water the grass or gardens. Speaking of a garden, there is a perfect elevated spot, on this almost half-acre lot, for a garden and a gazebo for relaxing and enjoying a panoramic view of the surrounding valley. The 3 season-enclosed porch is perfect for getting outside when the day isn't so perfect, or sitting and watching a thunderstorm roll across the valley, and listening to the rain pelt the steel roof. There is a detached garage as well as a shed to store all your tools and toys in. Peace-and-quiet family life in a safe, family-oriented community, is how life should be, your new home awaits you. Located 45 minutes from KIngston and Sharbot lake, 15 from Westport and 40 from Perth. Some photos have been virtually staged. (id:28302)
Exp Realty
1363 Waterside Way
Kingston, Ontario
Isn't Waterside Way such a charming name? Nestled in the vibrant East end of Kingston, the location is ideal for military personnel, downtown professionals, and families alike. With the third crossing enhancing accessibility to Kingston, life here is more convenient than ever. This custom two-storey residence boasts all the hallmarks of executive living. Notable features include a designated home office, a bespoke open-concept kitchen with sleek quartz countertops, and three spacious bedrooms, including a luxurious primary suite with an ensuite and walk-in closet. The low-maintenance backyard provides a serene retreat for summer weekends. The unfinished basement offers endless possibilities for personalization, while a two-car garage and a welcoming front porch add to the appeal. Positioned across from the Cataraqui River, and close to walking-trails, dog parks, and schools, this home epitomizes comfortable and convenient living. (id:28302)
RE/MAX Finest Realty Inc.
246 Pauline Tom Avenue
Kingston, Ontario
Ready and Waiting! A stylish upscale executive bungalow offering the highest quality finishes. Meticulously appointed for comfort and style. Spacious open concept design, 2+2 bedrooms, 3 baths, kitchen features quartz counters, kitchen island, backsplash, stainless steel appliances and a large eat-in area with walkout to deck. Family room features gas fireplace. Primary bedroom includes a 5 pc ensuite, Walk-in closet. Professionally finished basement with recroom, 2 bedrooms and a 3 pc bath. Main floor laundry room. Lot size is 55’ wide and back 139’. Fully fenced beautifully landscaped yard, double car garage. Close to schools, shops, minutes to downtown Kingston, CFB Kingston. Easy access to 401 and walking nature trails, dog park and library. Simply move in and enjoy this stunning home. (id:28302)
RE/MAX Finest Realty Inc.
507 Forest Hill Drive E
Kingston, Ontario
Are you a discerning homeowner who enjoys the finer things in life? 507 Forest Hill Dr. E., has every comfort and luxury on your list. Before you even enter the doors you will notice, this elegant home sitting at the bottom of a quiet cul-de-sac, the 3 car garage, underground irrigation system (okay you may not notice it but it is there), the in-ground pool, deck and still room in the yard for your pets or children to play. Stepping inside the grand foyer you will be greeted by the warmth yet awe of its grandeur. Cathedral ceilings in the living room and dining room and a stunning feature wall speak elegance and comfort at the same time. Be prepared to be captivated by the fully renovated custom kitchen just 5 years ago. Just imagine the entertaining you could do and the family meals and memories that will be made in this luxury space. Carrying on the main floor you will also find a cozy family room with a fireplace, a bonus bedroom and a 3 piece bathroom that includes a shower. If you are a multi-generational family, this is the perfect space. Upstairs there are 4 bedrooms, and a primary ensuite with heated floors and an oversized 3 head shower. In the fully finished basement there is even more space for recreation & entertaining and another oversized bedroom, that could easily be a workout or large hobby room. All of this situated in one of the best west end Kingston neighbourhoods. Book your private viewing today and step in to the epitome of luxury living! (id:28302)
RE/MAX Finest Realty Inc.
64 Tessa Boulevard
Belleville, Ontario
Welcome to your new home at 64 Tessa Blvd, the crown jewel of the sought-after Mercedes Meadows Subdivision. This stunning Craftsman-style family home, built by Hilden, offers a perfect blend of modern comfort and traditional charm. Featuring 4 large bedrooms, 3 beautiful bathrooms, this home will not disappoint! As you step inside, you are greeted by a spacious foyer with high ceilings, leading you to the open concept main floor. The main floor features a large living room, perfect for entertaining guests or spending quality time with the family. The kitchen is a chef's dream, boasting stainless steel appliances, quartz countertops, ample cabinet space, and a convenient breakfast bar. The adjacent dining area offers a lovely view of the backyard through the sliding glass doors, which lead to a spacious deck, ideal for summer BBQs and outdoor dining. The living room features a cozy gas fireplace & Hawthorn built-in cabinets, adding warmth and character to the space. Upstairs, you will find 4 generously sized bedrooms, including a primary bedroom with a walk-in closet and a luxurious ensuite bathroom featuring a soaking tub, separate shower, and beautiful vanity. The basement provides an open canvas for additional living space, perfect for a home office, gym, or media room, along with plenty of storage space. 64 Tessa is ideally situated in a family-friendly neighborhood close to schools, parks, shopping, and amenities. Call for your private viewing today! (id:28302)
Century 21-Lanthorn Real Estate Ltd.
2731 Mcintosh Road
Augusta, Ontario
Welcome to 2731 McIntosh Road. This 2,100 sqft bungalow offers 3 spacious bedrooms and 4 bathrooms! Situated on a generous 2.2 acre lot offering privacy with no rear neighbours. Inside you will find an open-concept layout with cathedral ceiling, four skylights, and an abundance of natural light. The main living areas showcase gleaming hardwood floors, sunken living room, a spacious dining area, and a well-designed kitchen complete with a central island and a cozy breakfast nook. Primary bedroom offers 2 walk in closets and a spacious ensuite. Two additional bedrooms, a 4-piece family bathroom and laundry are all on the main level. The recently completed basement expands the living space, featuring a huge rec room, an additional 2-piece bathroom, a non-conforming bedroom, and more storage than you could imagine! Location offers country living while still enjoying all the conveniences Prescott has to offer. Property being sold AS-IS, WHERE-IS condition. (id:28302)
Royal LePage Proalliance Realty
25 Cedar Lane
Westport, Ontario
Great opportunity to own a property on Devil Lake! This property is located in Buce Bay and has approximately 4 acres of land as well as a home, cottage and garage/workshop. The property has water-frontage along a narrow bay and follows to the main portion of the lake. The home is basic with 3 bedrooms and 1 bathroom and has a full unfinished basement with a walkout entrance. The garage/workshop is located at the end of the driveway and beyond this is the older cottage. The buildings are in need of work and being sold ‘as is’ but offer great potential! Devil Lake is a deep, clean lake with Frontenac Provincial Park bordering the western shore of the lake. Ideally located just 20 minutes southwest of the Village of Westport, 1 hour north of Kingston or 1.5 hours southwest of Ottawa. (id:28302)
Royal LePage Proalliance Realty
788 River Styx Lane
Kingston, Ontario
A cozy cottage on the Rideau! Welcome to the River Styx Cottages Association. 788 River Styx Lane is a simple cottage with stunning westerly view across the peaceful Rideau Canal. Close to Kingston and the 1000 Islands this seasonal cottage sits near the waters edge and has a kitchen, living space and two bedrooms. Composting toilet and outdoor shower complete this little package, but opportunity awaits...just across the road the lot expands and is bursting with potential for someone to construct their year round dream home! Keep the basic cottage for your summer and weekend getaways or redevelop as you see fit...the option is yours with this unique property. Buyer must do their own due diligence regarding re-development potential with the City of Kingston - it is likely that a planning application or minor variance will be required. This property is part of a Land Co-Op and the Buyer will be purchasing the residence and membership in the River Styx Cottages Associations, which grants use of this property to the Buyer. No renting of the cottage or Air BNB's are permitted. (id:28302)
RE/MAX Finest Realty Inc.
497 Barrie Street
Kingston, Ontario
Steps to Skelton Park, this end unit townhome is a legal duplex featuring a 1-bedroom main floor studio with ample natural light, an eat-in kitchen with garden door to private deck, renovated 4-piece bathroom and in-suite laundry. The walk-out lower level features a recreation room that could be used as a primary suite. The second floor is a 2-storey loft apartment with open concept living space and a fantastic kitchen, full bathroom and in-suite laundry. Living room could be converted to a second bedroom. Staircase to primary bedroom loft. Main floor vacant as of May 2024 and the second floor is month-to-month. Separately metered, this property also offers 3 parking spots, a front covered porch and is a convenient walk to all downtown shops and restaurants. (id:28302)
Royal LePage Proalliance Realty
497 Barrie Street
Kingston, Ontario
Steps to Skelton Park, this end unit townhome is a legal duplex featuring a 1-bedroom main floor studio with ample natural light, an eat-in kitchen with garden door to private deck, renovated 4-piece bathroom and in-suite laundry. The walk-out lower level features a recreation room that could be used as a primary suite. The second floor is a 2-storey loft apartment with open concept living space and a fantastic kitchen, full bathroom and in-suite laundry. Living room could be converted to a second bedroom. Staircase to primary bedroom loft. Main floor vacant as of May 2024 and the second floor is month-to-month. Separately metered, this property also offers 3 parking spots, a front covered porch and is a convenient walk to all downtown shops and restaurants. (id:28302)
Royal LePage Proalliance Realty
