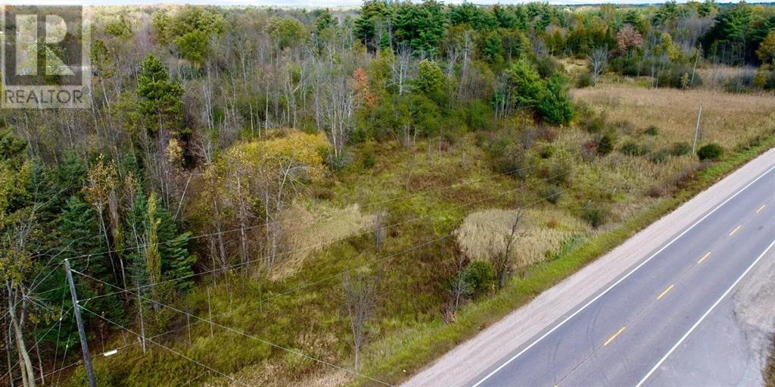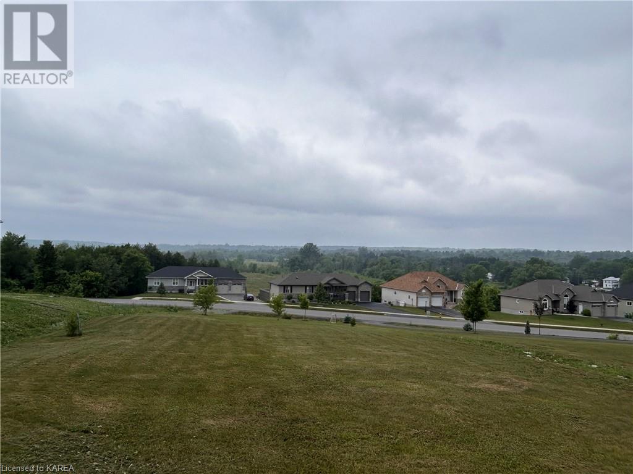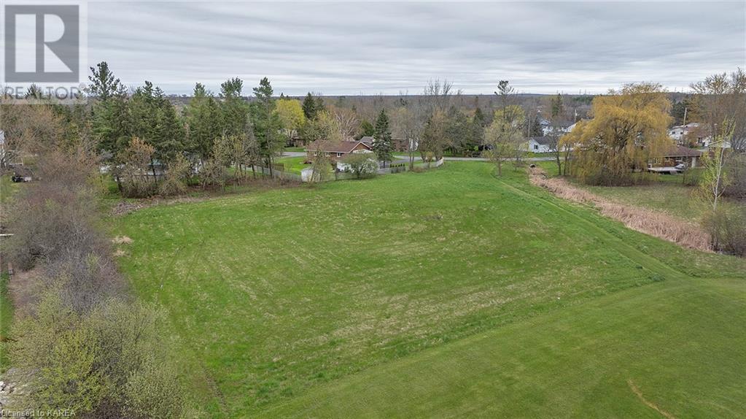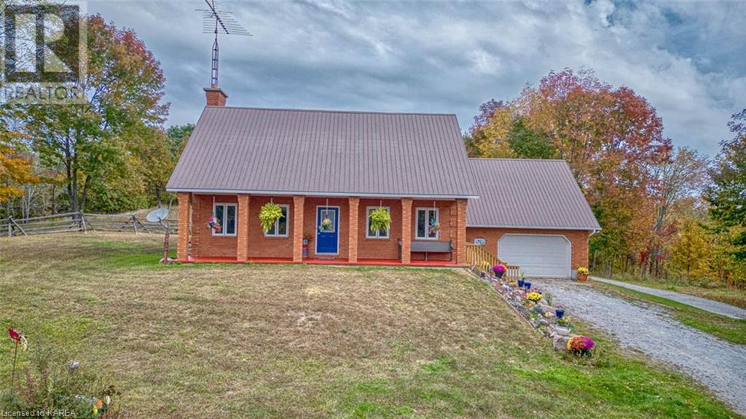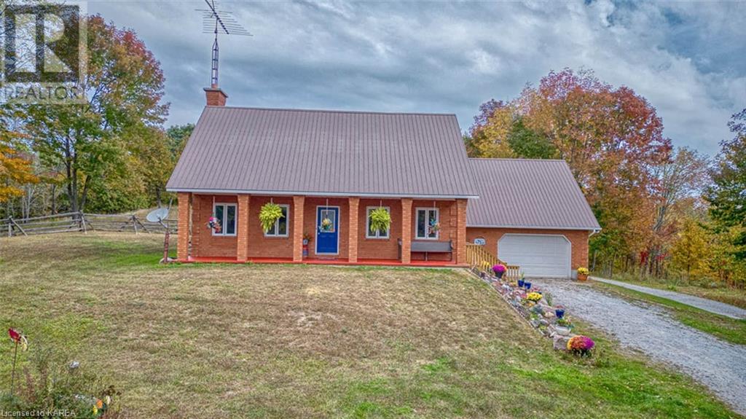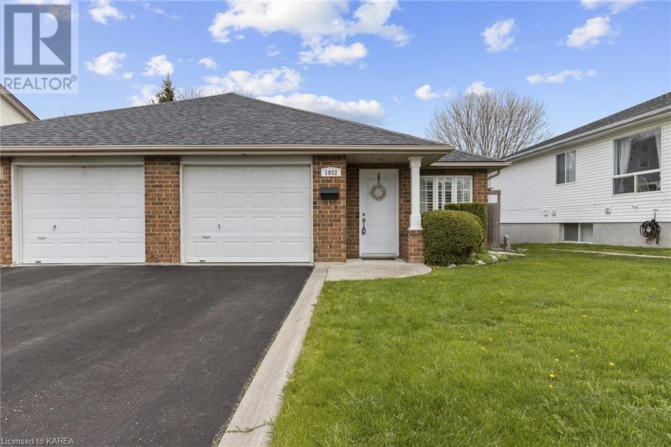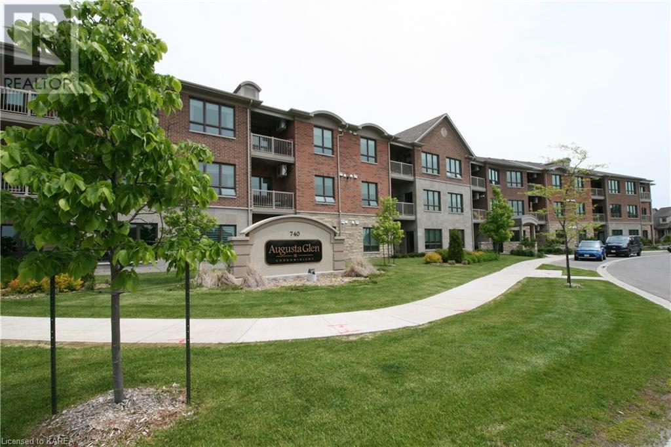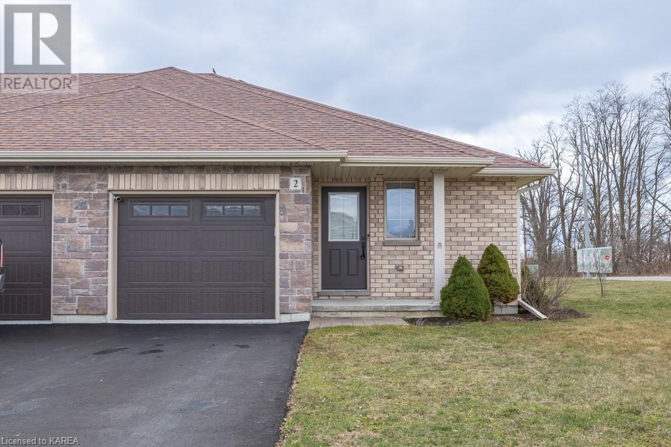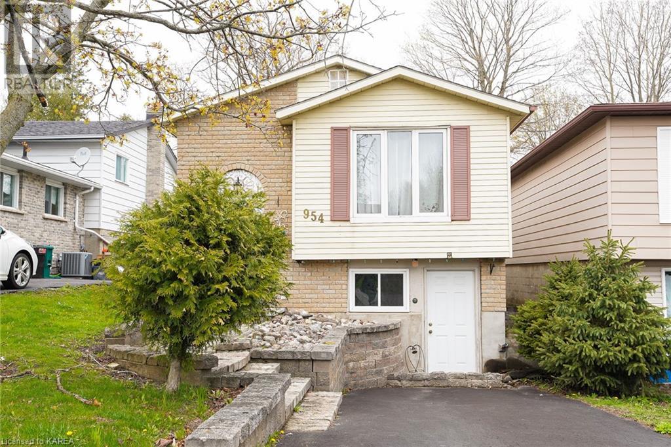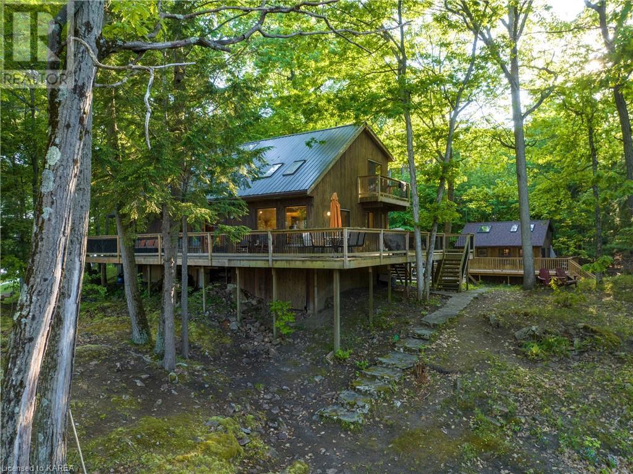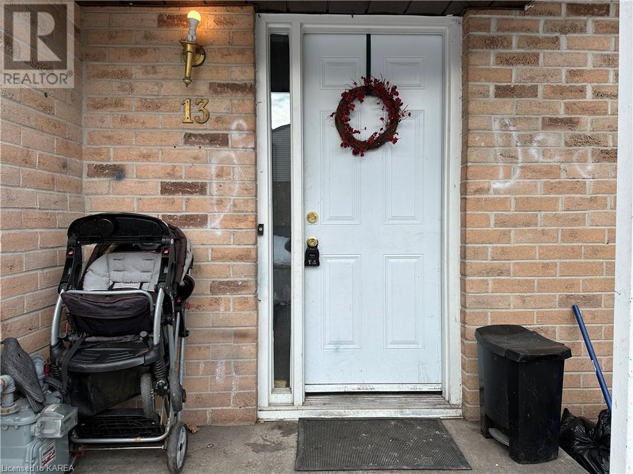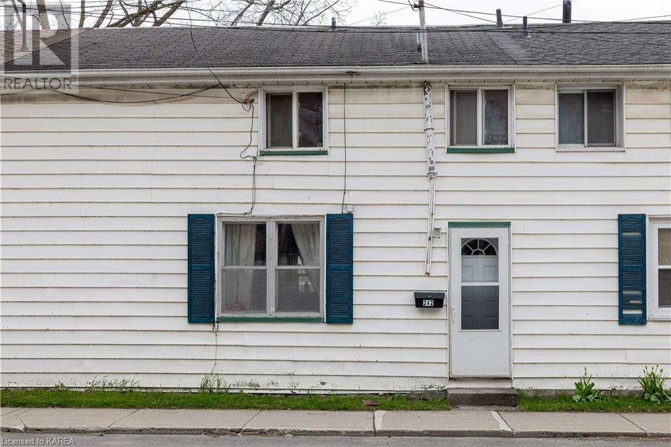20010 Hwy 7 Highway
Perth, Ontario
Unlock your dream of owning a 1.8 Acre Building Lot, just 10 mins from Heritage Perth, ON. Nestled on the prestigious Hwy 7 in a prime location resting between Anglican Church Rd & Cameron Side Rd. This property has an approved Civic Number, complete w/ culvert & entrance installed & poised for hydro service. Imagine the convenience of building off Hwy 7 in Tay Valley Twp, a gateway connecting you from Ottawa to Peterborough & beyond w/ level terrain that demands minimal fill, the majority of this lots been cleared, awaiting the realization of your homes blueprint. What's more, it also retains a slice of its natural forested beauty. Close to many lakes, golf courses, captivating walking trails & a network of ATV/Snowmobile trails. 50 mins to Ottawa's West-End, a little over an hr to Kingston & 2 hrs to Peterborough. Potential buyers may be drawn to explore, yet we kindly request all visits be scheduled. Don't miss this opportunity to create the lifestyle you've always envisioned. (id:28302)
Realty Executives Real Estate Ltd
Lot 9 Morgan Drive
Sydenham, Ontario
DON'T MISS OUT ON BUILDING YOUR DREAM HOME ON THE LAST LOT AVAILABLE IN ONE OF SYDENHAM'S MOST DESIRABLE ESTATE SUBDIVISIONS! THIS LOT HAS STUNNING VIEWS OVER THE VALLEY WITH GORGEOUS SUNSETS AND IS LOCATED ON A FAMILY FRIENDLY CUL-DE-SAC WITHIN WALKING DISTANCE TO LOUGHBOROUGH PUBLIC SCHOOL AND SYDENHAM HIGH SCHOOL. THE TRAILS, BEACH, GROCERY STORE, HARDWARE STORE, PHARMACY AND LIBRARY ARE ALL RIGHT AROUND THE CORNER. ENJOY COUNTRY LIVING WITH THE CONVENIENCE OF MUNICIPAL WATER, FIBRE OPTICS AND THE ABILITY FOR THE KIDS TO WALK TO SCHOOL. LOCATED APPROXIMATELY 15 MINUTES +/- TO HIGHWAY 401. (id:28302)
Century 21 Heritage Group Ltd.
13 Slash Road
Napanee, Ontario
Located in the west end of Napanee and abutting the clinic grounds of L&A General Hospital Association, this 1.647 acre lot on city services has a site specific zoning allowing for either a 24 unit residential apartment building, or a 34 unit seniors residence. Great investment/building opportunities await. (id:28302)
RE/MAX Finest Realty Inc.
23179 Highway 7
Maberly, Ontario
Picturesque hobby farm with pasture for your animals, beautiful ponds and forests filled with wildlife, and trails through the Maple Forest that you tap in the Springtime to make your own Maple Syrup. The larger pond is approx. 32 acre and is home to swans, geese, ducks and many other species of wildlife and small fish that feeds into Silver Lake. With a beautiful 2 story, 3-bedroom, 2.5-bathroom brick home with newly renovated kitchen and laundry on the main level and attached 2 car garage. The open kitchen and dining room is, bright and airy, with a large island for entertaining and enjoying family. The master bedroom with ensuite, jacuzzi tub, and walk-in closet is conveniently located on the main level. Cozy up in the living room which is complemented by a woodstove for those cold winter nights. Upstairs you will find 2 large bedrooms with walk-in closets, a bathroom, and endless storage space. Enjoy the outdoors by sitting on the covered front porch or the retractable awning-covered rear deck. A beautiful seating area could also be created overlooking the large pond where you can enjoy watching the ducks and geese that call the pond home. Outbuildings include a large steel garage, pony barn/chicken coop, a garden shed with a carport, and an additional barn with a separate well and generator for power near the ponds, an additional outbuilding is located in the heart of the maple sugar bush where you can enjoy spring days boiling off sap for syrup. The house is nestled off the highway and surrounded by cedar rail fence, while the rear of the property backs onto the Tay Havelock Trail. Centrally located 15 minutes to the town of Perth and 5 minutes to Sharbot Lake. (id:28302)
Lake District Realty Corporation
23179 Highway 7
Maberly, Ontario
Picturesque hobby farm with pasture for your animals, beautiful ponds and forests filled with wildlife, and trails through the Maple Forest that you tap in the Springtime to make your own Maple Syrup. The larger pond is approx. 32 acre and is home to swans, geese, ducks and many other species of wildlife and small fish that feeds into Silver Lake. With a beautiful 2 story, 3-bedroom, 2.5-bathroom brick home with newly renovated kitchen and laundry on the main level and attached 2 car garage. The open kitchen and dining room is, bright and airy, with a large island for entertaining and enjoying family. The master bedroom with ensuite, jacuzzi tub, and walk-in closet is conveniently located on the main level. Cozy up in the living room which is complemented by a woodstove for those cold winter nights. Upstairs you will find 2 large bedrooms with walk-in closets, a bathroom, and endless storage space. Enjoy the outdoors by sitting on the covered front porch or the retractable awning-covered rear deck. A beautiful seating area could also be created overlooking the large pond where you can enjoy watching the ducks and geese that call the pond home. Outbuildings include a large steel garage, pony barn/chicken coop, a garden shed with a carport, and an additional barn with a separate well and generator for power near the ponds, an additional outbuilding is located in the heart of the maple sugar bush where you can enjoy spring days boiling off sap for syrup. The house is nestled off the highway and surrounded by cedar rail fence, while the rear of the property backs onto the Tay Havelock Trail. Centrally located 15 minutes to the town of Perth and 5 minutes to Sharbot Lake. (id:28302)
Lake District Realty Corporation
1052 Springfield Drive
Kingston, Ontario
If you're ready to embark on your journey into homeownership, this property is tailored just for you. Whether you're a first-time buyer eager to step into the real estate market or seeking a serene, hassle-free living experience, you're in for a treat! Indulge in the opulence and convenience of this charming single-story, two-bedroom, one-bathroom home, thoughtfully designed on a slab-on-grade foundation. No stairs to worry about here, just luxurious hardwood flooring throughout the living and dining areas, creating a seamless flow for entertaining or simply relaxing. The modern kitchen beckons culinary creativity, while the attached one-car garage with inside entry adds an extra layer of convenience. Embrace the cozy warmth provided by the in-floor radiant heating and ductless heat pump/AC unit, ensuring comfort year-round without breaking the bank. In the summer, the AC unit effortlessly maintains a cool and refreshing ambiance, making hot days a breeze. Step through the sliding patio doors to the rear yard, complete with a deck perfect for enjoying your morning coffee. Nestled in the desirable 'Auden Park' locale, this property offers the ultimate in convenience, with golf courses, shopping destinations, and picturesque conservation areas just moments away. Say goodbye to stress and embrace an effortless lifestyle that's beckoning your name! (id:28302)
RE/MAX Finest Realty Inc.
740 Augusta Drive Unit# 315
Kingston, Ontario
Bright, pristine Augusta Glen condo living. Conveniently located in west end. Steps from neighbourhood park. Two spacious bedrooms, master bedroom with ensuite bath and walk in closet; kitchen with stainless steel appliances, granite counter top. In unit laundry/furnace/storage room area. Garden door off living room to private balcony. This building has excellent common elements including second floor lounge, exercise room, own parking space (37) and immaculately kept grounds. Bright front and rear secure foyer entry. Excellent opportunity to own in a well-maintained building, which has been nominated for *People's Choice of Livable City Design Awards* walk to shopping, parks, and bus transit. All furniture included, call for full details. (tenant occupied) (id:28302)
Royal LePage Proalliance Realty
2 Cortland Crescent
Quinte West, Ontario
Introducing this pristine 3-bedroom, 2-bathroom suburban gem nestled at 2 Cortland Crescent. Impeccably maintained, this attached home radiates a glow of care and attention, boasting crisp white walls adorned with luminous recessed pot lights, embodying the essence of a low-mileage dwelling. The exterior boasts an elegant façade with an attached garage, complemented by a charming front corner yard and a private backyard featuring a thoughtfully crafted walk-out deck with a discreet privacy wall. As you peruse through the interior images, the potential of this residence unfolds before you. Revel in the allure of sleek and minimalist bathrooms, modern light fixtures, a tidy kitchen equipped with stainless steel appliances and tiled backsplash, and a fully finished basement boasting an angular drop ceiling and plush carpeting. This contemporary abode eagerly awaits someone to infuse it with their personal touch. Perfectly suited for a couple or a small family seeking a lifestyle of simplicity and accessibility, this home is conveniently located just off Highway 2, bridging the gap between Trenton and Brighton. Don't let this opportunity slip away! (id:28302)
Mccaffrey Realty Inc.
954 Old Colony Road
Kingston, Ontario
Welcome home to 954 Old Colony Road! What a great place to invest and live! This home has been thoughtfully renovated throughout! Offering a central location in the heart of the west end of Kingston. 2+1 bedrooms, and two full bathrooms this home is move in ready! Bright and sunny main level with living room and dining that have updated fixtures and lovely hardwood flooring. Spacious and bright kitchen with more than enough storage & counter space. Bright main bathroom with slate flooring and updated vanity. 2 good sized bedrooms on the main level with nice newer windows that give you a sneak peek into an incredible back yard oasis. Fully finished lower level with separate entrance and walk out to a peaceful and serene fully fenced rear yard. The lower level features a full bathroom, large rec room, additional rooms and storage space. This home has got it all! Newer furnace, roof and central air. Stylishly decorated, with new paint and decor throughout home. The potential to have an in law suite is pretty well turn key. Walking distance to schools, parks, shopping and more this location can not be beat. (id:28302)
Royal LePage Proalliance Realty
199 Wallace Island
Ivy Lea, Ontario
Summer at 199 Wallace Island is truly sensational, offering a serene haven on the St. Lawrence River. Immerse yourself in the beauty of the river while enjoying peace and tranquility. Tucked away in the woods and nestled in a private bay, this lovely cottage and guesthouse provide all you need for a perfect summer retreat. Surrounded by nature, two docks offer convenient parking for all your boating adventures. The main cottage features three bedrooms, a spacious living room, dining room, kitchen, and main floor laundry. Bask in the sunlight on the expansive wrap-around deck or unwind in the sunroom. The guesthouse includes a family room, sleeping loft, extra storage/workshop area, and a large deck. Just a short boat ride to the mainland and the US border, this fully furnished cottage is ready for you to enjoy – just bring your toothbrush and fishing rod. Experience pure bliss with your family – call today to kick off your summer in style. (id:28302)
Bickerton Brokers Real Estate Limited
13 Coventry Crescent
Kingston, Ontario
Looking for something affordable in Strathcona Park? Try this 3 bedroom, 2 bath townhouse! Roomy updated kitchen, plenty of counter space, ample cupboards. Spacious living room/dining room. Upstairs has large primary bedroom with cheater ensuite, two good sized bedrooms and a full bath. Finished basement includes a half bath, laundry, and a generous recreation room with a patio door walkout to backyard. There's lots of room to make this house into your home. Playground a few steps away. Close to schools, shopping, and other amenities. Bus stop close by. And only minutes to the 401. You need to see this one!! (id:28302)
Sutton Group-Masters Realty Inc Brokerage
242 Colborne Street
Kingston, Ontario
Sitting a block north from Princess st and all downtown Kingston has to offer is this 4 bedroom townhouse, leased until April 30, 2025 for $2,660 a month plus utilities. Furnace and Roof less then 5 years old, updated windows, and parking for at least one car. 24 hours notice for any showings. (id:28302)
Royal LePage Proalliance Realty
