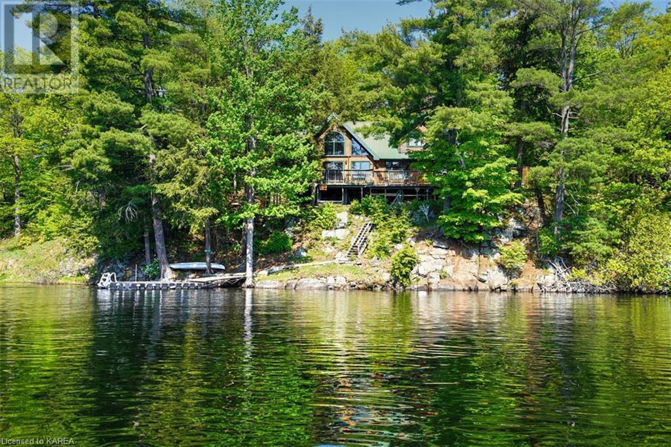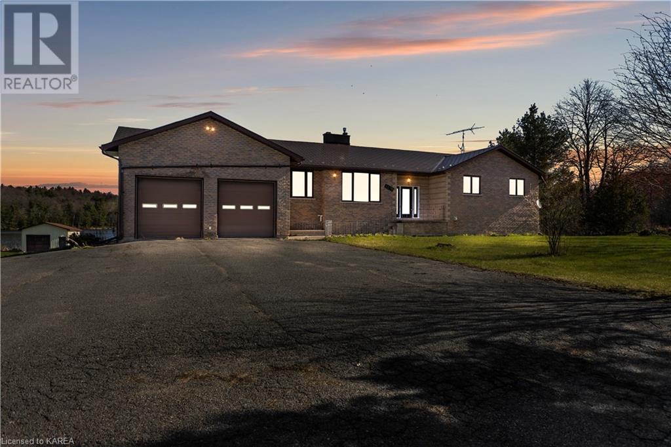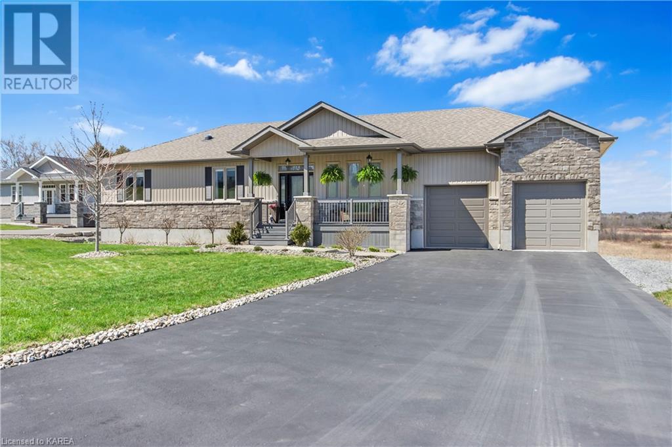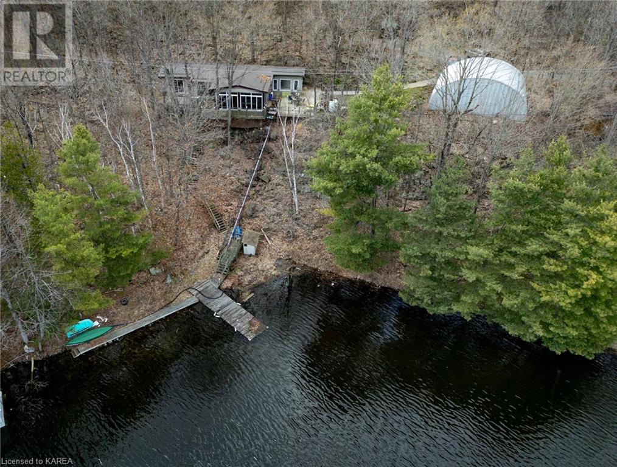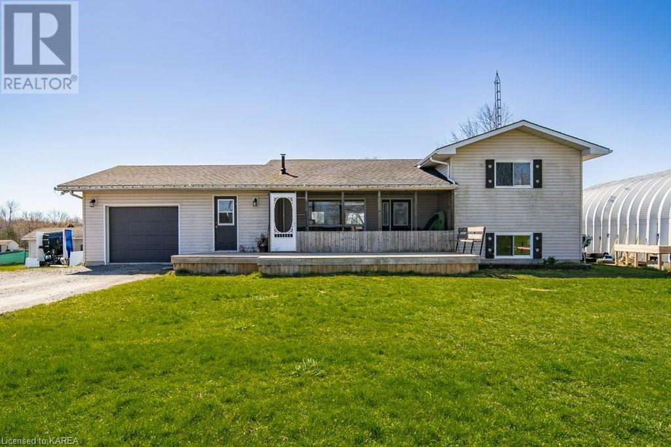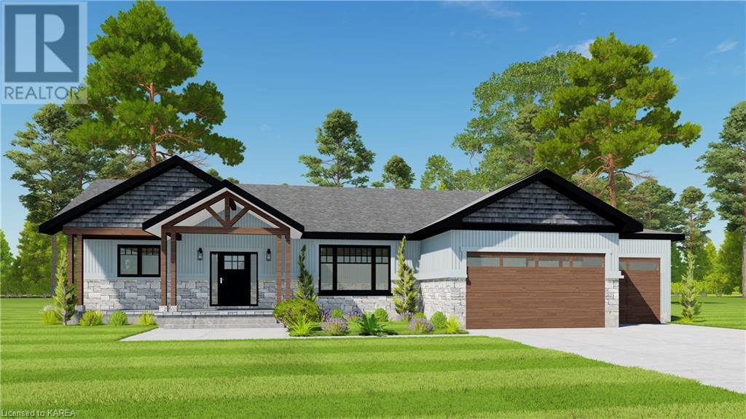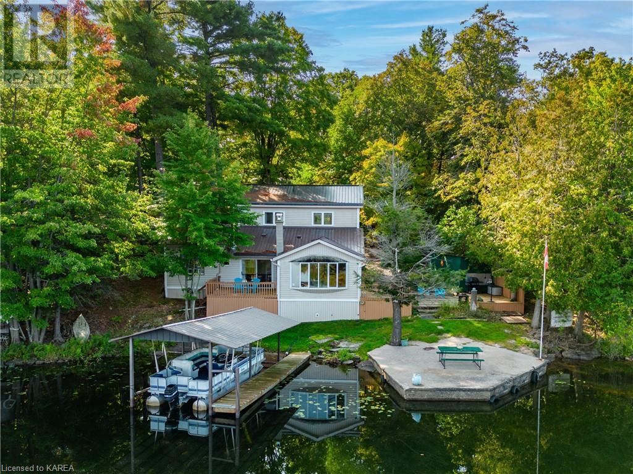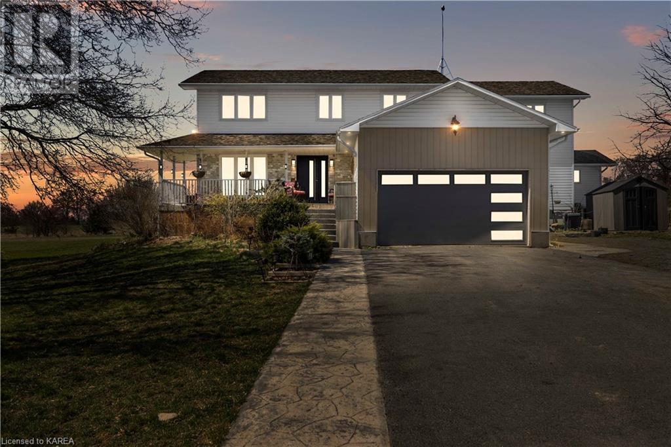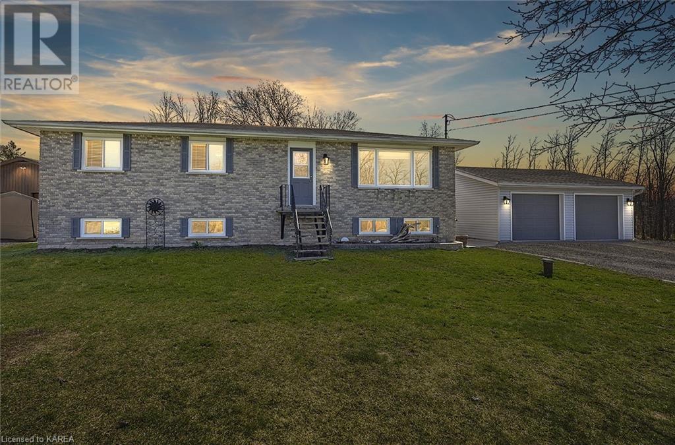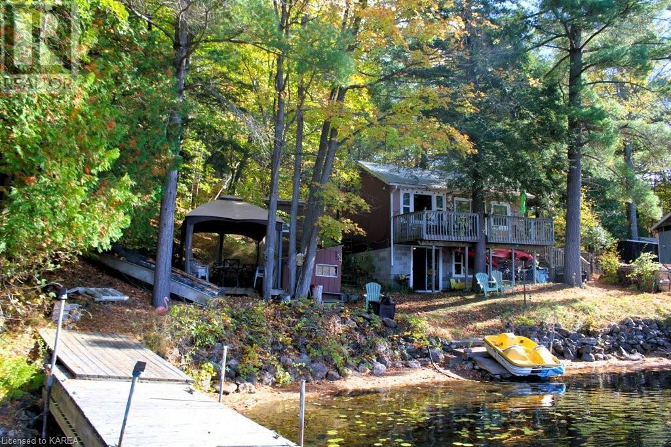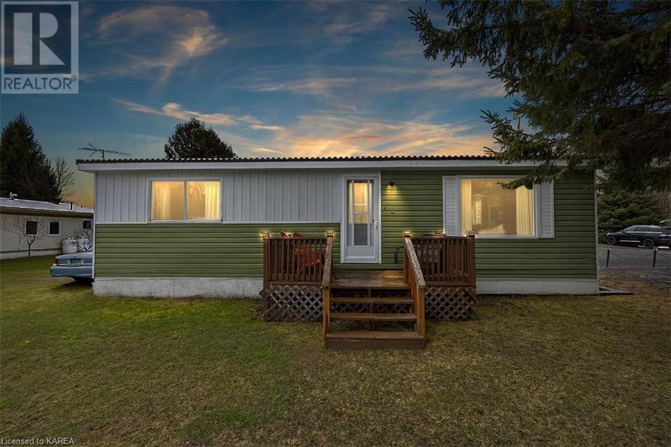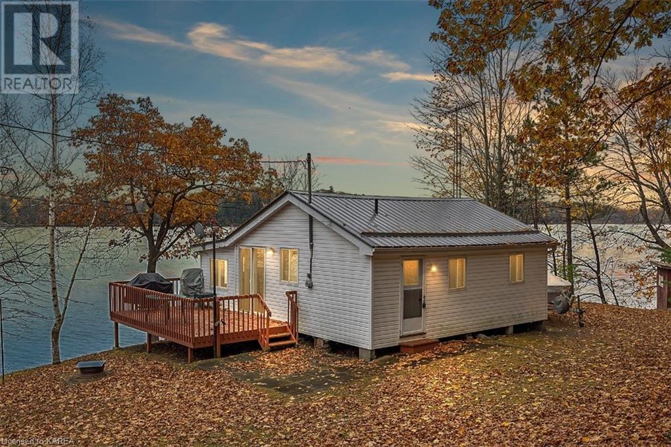33 Goods Island
Tichborne, Ontario
Bobs Lake, Tichborne ON; Welcome to 33 Goods Island! This beautiful boat access cottage is your perfect getaway for the summer! Plenty of space for family and friends, 4 bedrooms in total, 2 on the main level and 2 on the second story. The Master bedroom on the 2nd level is an open concept with beautiful views of the lake. The original structure is a log home design with wood finishes from top to bottom. The vaulted ceiling in the front living room area allows for excellent air circulation and the warm comforting woodstove heat to keep you cozy. Workable kitchen with plenty of cupboard space, 2 dining areas, and large living room to relax and enjoy time with friends and family. A half bathroom is located on the main floor with vanity and compost toilet, additional privy is located outside along with cottage style outdoor shower. Large wrap-around deck for afternoon BBQs and campfire pit located off to the side for late-night marshmallow roasting. Enjoy the sun all day down at the dock or dive deep into the clean waterfront. Bob’s offers miles of boating, excellent fishing, and plenty of open water for fun on the lake! Mainland parking and boat slip are currently offered at the Pine Shores Marina for a yearly fee. Amenities are located 15 minutes away from the Marina in the town of Sharbot Lake. (id:28302)
Lake District Realty Corporation
16 Cypress Lane
Battersea, Ontario
Nestled on just over 3 acres, this exceptional year-round home provides tranquillity and comfort in a private and peaceful setting. A dream destination for outdoor enthusiasts, Inverary Lake is perfect for fishing, boating, swimming, and skating in the winter. This stunning raised bungalow offers an expansive living space of over 4700 square feet. The primary bedroom features a walkout to the wrap-around deck and a five-piece ensuite. The open-concept kitchen, adorned with three skylights, floods the space with natural light, enhancing the overall ambiance of the home, and the hardwood floors throughout the main level add a touch of warmth and elegance. The sleek new windows provide breathtaking views of Inverary Lake, combining the beauty of nature with the comfort of home. On the lower level, a spacious recreation room featuring a wet bar serves as the ultimate entertainment space. With a patio walkout, it seamlessly connects indoor and outdoor living. Main-level laundry, propane and wood fireplaces and an attached 2-car garage not only enhance the functionality of this home but also add to its overall appeal. Living on Inverary Lake offers a tranquil escape, yet it's just a short drive from Kingston for urban conveniences! Updates include windows & doors (2021/22), furnace & A/C (2021), flooring, drywall & paint on lower level (2022), and interlock metal roof with a lifetime guarantee (2004). (id:28302)
Exp Realty
156 Morgan Drive
Sydenham, Ontario
Experience the best of town & country living in the village of Sydenham, just a 20-minute drive North of Kingston. This exquisite bungalow has 3 bedrooms with potential for a 4th/office in the lower level. Serviced by municipal water (Managed by the City of Kingston) and septic - the landscaped 1+/- acre lot gently slopes to an environmentally protected vista locally known as “The Valley”. Step inside to discover 9' ceilings on both levels. The main floor features hardwood & ceramic floors and a thoughtfully designed open-concept living area with a cozy fireplace. The kitchen has quartz & granite countertops, ceramic backsplash and under cabinet lighting. A 16 x 12 deck with illuminated railings, Duradeck vinyl flooring and a retractable power awning overlooks stunning evening sunsets. The driveway accommodates 6 vehicles, leading to an oversized double garage accessible from the main floor laundry room. The master suite includes a 5pc ensuite with walk in closet - while the 2 additional bedrooms share a 4pc bathroom. Lower level boasts a luxurious entertainment area with coffered ceilings, engineered hardwood & vinyl plank floors, 2pc bath, gas fireplace and a kitchenette complete with a dishwasher and beverage refrigerator. Patio door leads to gorgeous ~2,000 sq. ft. hardscaped deck area featuring a heated salt water pool. With elementary & secondary schools within short walking distance - don’t miss this opportunity to own this perfect family home. (id:28302)
Royal LePage Proalliance Realty
1029 Osprey Lane
Perth Road Village, Ontario
Welcome to serene lakeside living at its finest! This charming 3-bedroom, 2-bathroom home offers privacy and serenity on a little over 1 acre of land on popular Buck Lake. Enjoy the upgraded kitchen featuring sleek granite countertops. The open concept living and dining area flow seamlessly into a spacious sunroom, bathed in natural light. Step outside onto the expansive deck spanning the length of the home, where breathtaking water views await. With convenient waterfront access via stairs, aquatic adventures are just steps away. Plus, the large detached steel garage provides ample storage for all your watercraft. Located a quick 30 minute drive from Kingston, this is lakefront living at its best! (id:28302)
Royal LePage Proalliance Realty
4785 Petworth Road
Harrowsmith, Ontario
Discover the perfect blend of country charm and modern convenience in this delightful 3 bedroom, 3 bathroom side-split home, located on a serene 1.03-acre lot in rural Harrowsmith, Ontario. Just a 25-minute drive from Kingston, this property offers both quiet living and accessibility. As you enter, the charm of the open concept living room, dining room, and kitchen immediately welcomes you, creating an airy and inviting atmosphere ideal for both relaxing and entertaining. The main floor also hosts the convenience of laundry facilities and provides direct entry from the single car garage into the hall, enhancing the flow of daily activities. Natural light floods the space, drawing attention to the seamless transition from the dining area to the inviting back deck through patio doors. Here, the beauty of the landscape unfolds before you, offering expansive views of the backyard—an ideal backdrop for morning coffees or evening meals. Comfort continues in the basement, where the primary bedroom offers a private retreat featuring two closets and an accompanying 3-piece bathroom. The home is not just about comfort but also practicality, with ample storage space available in the sizeable crawlspace. Adding to its charm, this home also features a screened porch and a front deck, perfect for enjoying the peaceful rural setting no matter the weather. This Harrowsmith home is not just a residence but a retreat from the everyday hustle, offering peace, privacy, and a touch of luxury in the countryside. (id:28302)
Exit Realty Acceleration Real Estate
Lot 2 Rutledge Road
South Frontenac, Ontario
Build your dream home with Harmsen Construction today! Bring your own floor plan or design it with the builder as construction HAS NOT yet been started! A wonderful 2.8 acre lot just 15 minutes North of the 401 on Rutledge Rd. featuring this wonderful 3 bedroom, 2 bath, 1750 sq foot open concept floor plan. Included is 9 foot high ceilings in both the basement and main floor with vaulted living room ceiling, engineered hardwood and ceramic tile in the wet areas, and stylish fixtures and lighting that accentuates the home like fine jewelry. Quartz counters in the kitchen and upgraded cabinetry with pot and pan drawers and elevated uppers. The Master suite includes a walk in closet, his and her sinks, tiled shower, and a free standing tub. The basement will be spray foamed, drywalled and equipped with electrical and bathroom rough-in. 3 car garage, drilled well, Energy Star triple pane windows, rental hot water tank, Tarion warranted. A fantastic building experience, it is easy to see why every Harmsen Construction home is so sought after! (id:28302)
RE/MAX Rise Executives
1124 Otter Point Lane
Sydenham, Ontario
Indulge in the ultimate retreat at 1124 Otter Point Lane, where your own private oasis awaits! Nestled in the trees along the shores of North Otter Lake, this extraordinary property offers an idyllic waterfront experience. Conveniently located just a 15-minute drive from Sydenham and 30 minutes from Kingston, the perfect balance of seclusion and accessibility. Be captivated by the spaciousness of this home, boasting an impressive 2,417 sq/ft of living space. The open-concept layout seamlessly integrates the living, dining, and kitchen areas, offering breathtaking panoramic views of the lake. This home effortlessly accommodates your family and guests with three bedrooms, additional sleeping areas, and the convenience of two full bathrooms. Two versatile bonus rooms can be utilized as a recreation room, living/dining area, or additional storage space, adapting to your lifestyle needs. Step outside and enjoy the abundance of outdoor amenities, including multiple decks and patios for seamless entertainment, a convenient concrete dock for refreshing swims, and an open boat house with a pontoon boat for effortless lake exploration. Functionality blends seamlessly with style, as it offers ample storage options, including a single-car garage and an extra-long driveway for convenient parking. Enjoy the cozy warmth provided by a forced-air furnace, complemented by a pellet stove. All vinyl windows throughout and long-lasting steel roof offer little to no maintenance. A newer MicroFAST septic system has been installed for peace of mind. North Otter Lake is a hidden gem with limited boat traffic, perfect for swimming, fishing, and countless other outdoor activities. Immerse yourself in the great outdoors, with Frontenac Provincial Park just a short hike away. Schedule your viewing today and take advantage of this extraordinary opportunity to own your own piece of paradise! (id:28302)
RE/MAX Rise Executives
3900 Round Lake Road
Inverary, Ontario
What an amazing property with tons of room for the in-laws, too. 4 bedrooms and 1.5 bathrooms. This home has had many updates over the years and shows pride of ownership. Gorgeous country kitchen with patio doors out to your deck with a hot tub and peaceful views of the countryside. Fully finished walk-out basement plus a full 1-bedroom in-law suite which allows for the extended family to live with you or use it as extra income. Only 10 minutes to Kingston. Don't miss out, schedule your private viewing today. (id:28302)
Exp Realty
4535 Park Street
South Frontenac, Ontario
This updated all brick 3 bedroom, 1.5 bath beautifully finished bungalow is located in the desirable neighborhood in Harrowsmith. The main floor open concept living room, dining area and kitchen provide spacious primary rooms for large gatherings with garden doors extending to the private outdoor entertaining area and backyard. The lower lever has been renovated with a very modern aesthetic and has in-law capability. Updates include Propane Furnace 2022, Central Air 2023, Roof, new plywood and shingles, all Windows - Upper 2018 and Lower 2022, Drywall throughout, Lower Level - spray foam 2021, Garage shingles 2019, Shed shingles 2023, Main level: window trim, baseboard, interior doors, flooring, ceiling fans, pot lights 2018, Lower level: flooring trim and interior doors 2023/2024, Shower rough-in (plumbed). This great bungalow is low-maintenance and move-in ready! The family friendly location with recreational park nearby hosting many local events such as the Frontenac Farmer's Market with nearby Community Golden Links Hall hosting music and community events makes this a fantastic buy for professionals , family, retired couple and investors. If you are looking for an ideal location for sports and adventure enthusiasts for walking, biking, sports, hiking, snow mobiles, ATVing, fishing just outside Kingston this is your dream home. Move-in Ready. (id:28302)
K B Realty Inc.
87 Coulter Lane
Godfrey, Ontario
Fresh to the market is this delightful 3-bedroom, 1-bathroom enchanting cottage nestled at the heart of Godfrey, Ontario. Experience serene waterfront living, situated on a stunning, calm bay with an unparalleled view of the most sought after Thirty Island Lake. Embrace the captivating allure of this quaint haven, perfect for any aspired and experienced country-living enthusiasts. Adorned with a tranquil of inviting living space, this 3-season cottage boasts numerous features tailored to ensure comfort and enjoyment. A spacious walkout basement is one of the hidden treasures of this abode, providing generous space for all your needs. Wave away your stresses on the welcoming docks and decks that seem to extend straight into the refreshing waters of the lake. The recently added shed enhances the cottages' charm, offering extra storage space. Conveniently sited with only a 30-minute drive to Kingston and a quick 10-minute hop to Verona, enjoy the best of both worlds! This cozy sanctuary is the ideal setting for unforgettable family gatherings and an array of recreational activities. In the midst of nature’s beauty, make this cozy haven your home away from home. Begin creating cherished memories and unwind in the peaceful country setting. It’s time to encompass the relaxed and delightful lifestyle you've been dreaming about. Book your private showing today! (id:28302)
RE/MAX Finest Realty Inc.
4330 E R Orser Drive
Verona, Ontario
Seeking a perfect blend of convenience and charm? This is it! Nestled in a prime location, this turn-key home promises low-maintenance living with a spacious layout featuring 2 bedrooms, including an easy-access updated shower ensuring comfort and accessibility. The property is the epitome of care with meticulous maintenance evident throughout. Adding to the appeal are two large sheds in pristine condition – one set up as a workshop and the other offering ample storage solutions. The double-wide driveway accommodates parking for up to 4 vehicles with ease, complementing the generous lot size and attractive exterior. Inside, the home is ready for you to simply move in and relish the good life in an outstanding location, surrounded by the conveniences of Verona such as FoodLand, Muddy Water's Restaurant, Rona, Bank of Montreal, Post Office, LCBO, and Food Less Travelled. Enjoy the proximity to the dynamic downtown Kingston, just a short drive away. The one-floor living design is complemented by a covered deck and plenty of storage space, creating a quiet and cozy haven. (id:28302)
Macinnis Realty Inc.
1110 Lloyd Lane Lane
Verona, Ontario
INCREDIBLE WATERFRONT!! Easy Year round access. New Full Septic System in 90's. Upgraded Insulation in walls and attic and all new drywall at that time. 2 bed (could be 3), and full bathroom! Looking for unbeatable waterfront? You've found it. Experience the pinnacle of waterfront living on sought after Howes Lake, seamlessly linked to Verona Lake and Hambly Lake. This property boasts a remarkable 176ft of clear, swimmable frontage, offering easy water access without the hassle of cliffs or stairs. Enjoy the sandy beach and extensive dock, ideal for docking your boat. Positioned on a private, large lot with plenty of parking for guests. The home has been meticulously maintained and updated for maximum durability and comfort, featuring a metal roof, vinyl siding with insul-board, vinyl casement windows and sliding doors that lead to a deck with expansive waterfront views. Inside, professionally refinished wood floors add character, while two large bedrooms and a full bathroom provide space and convenience. The open-concept living area offers stunning water views. Held by one family since 1974, the property has seen significant upgrades including new drywall, insulation, and a full kitchen equipped for culinary pursuits. A wood stove adds warmth and ambiance. 100amp breaker panel. Make this your Year Round Escape! See Property eBook for details. (id:28302)
Macinnis Realty Inc.

