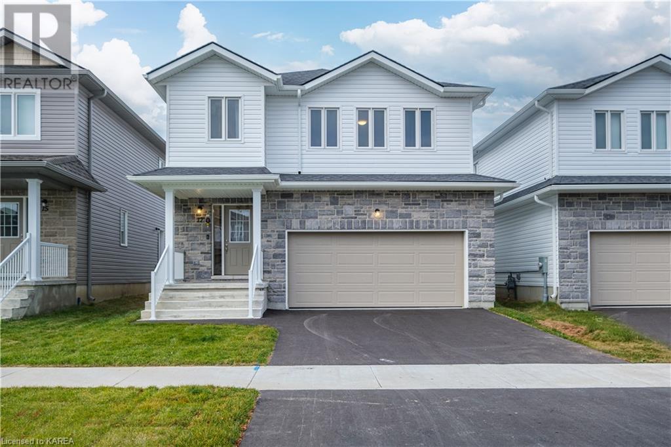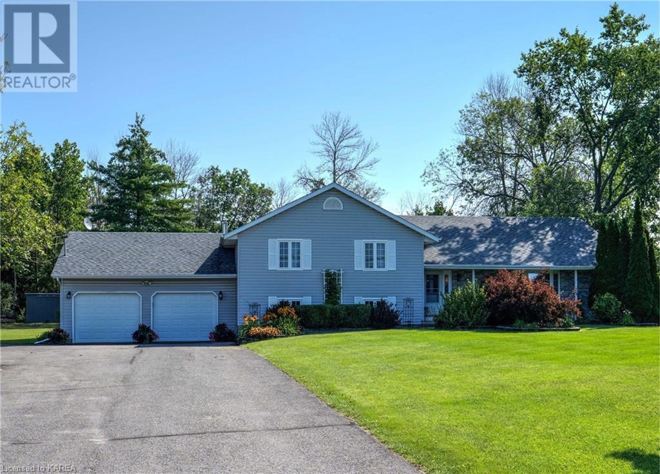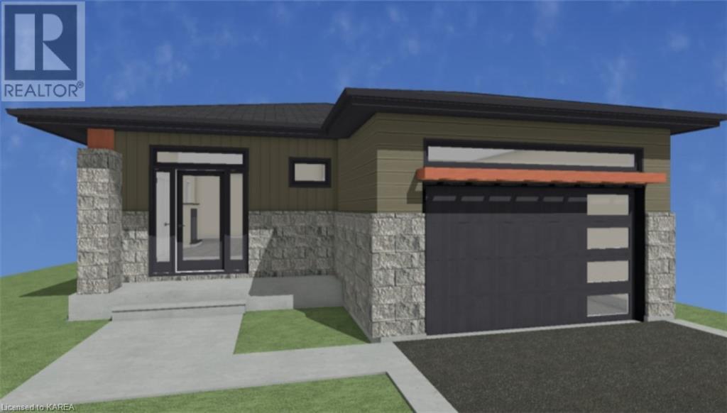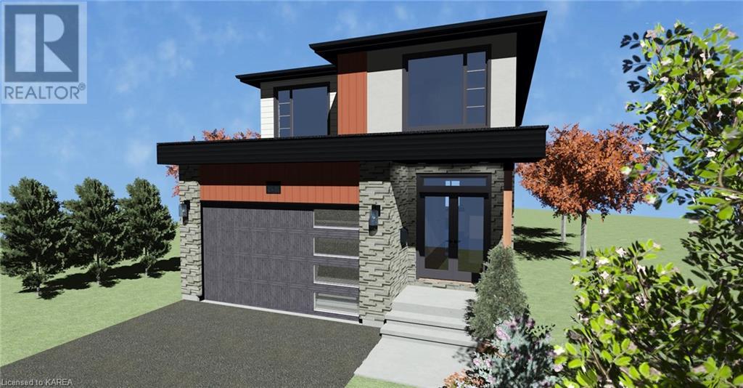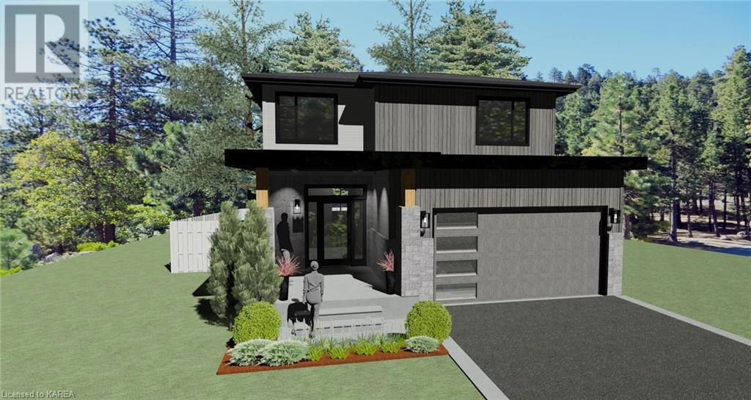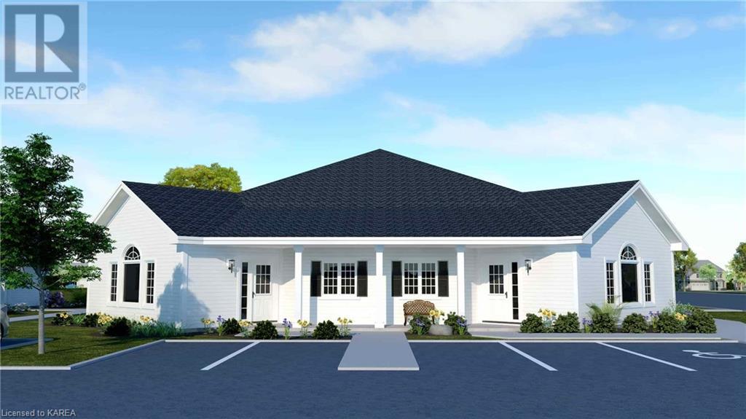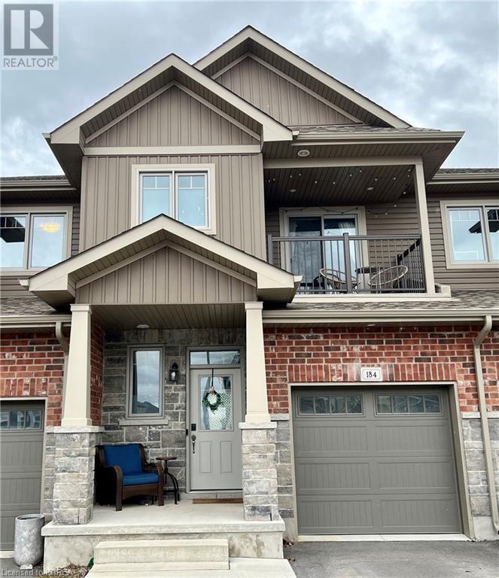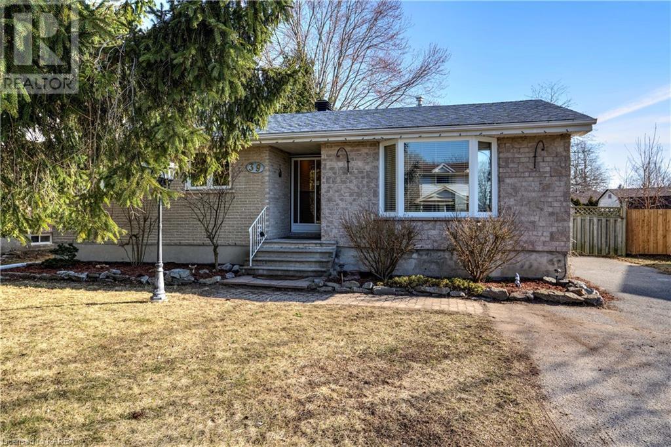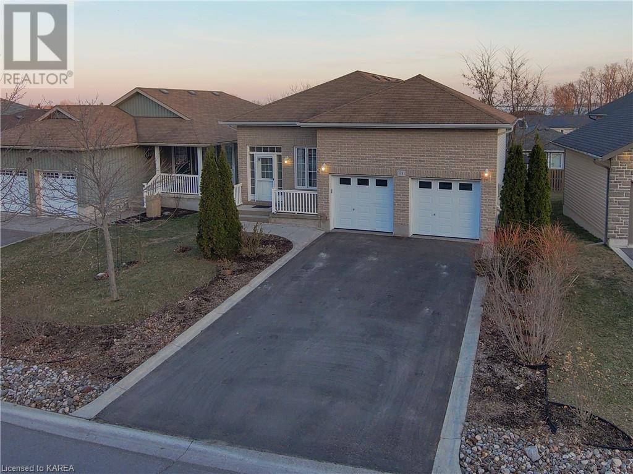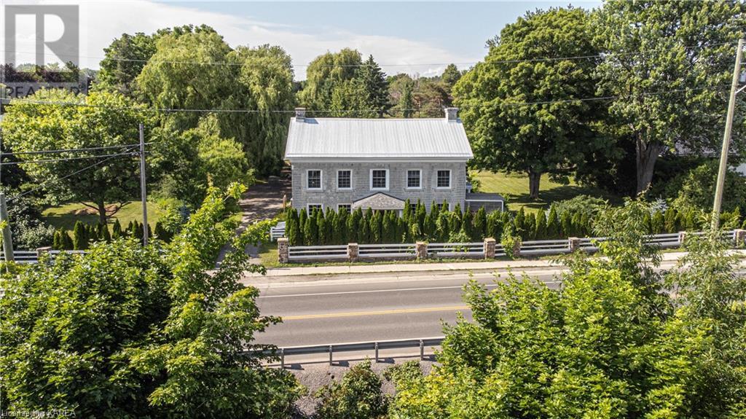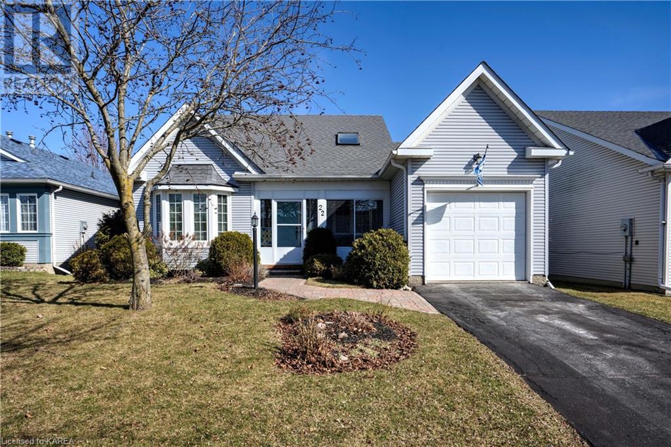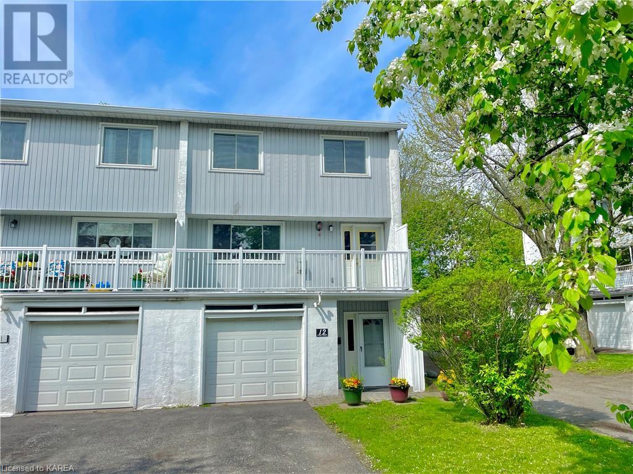17 Millcreek Drive
Odessa, Ontario
Welcome to this incredibly stunning new build recently completed by Golden Falcon Homes! The top floor boasts 4 very large bedrooms, 2.5 bathrooms with upgraded stone vanity tops, a convenient laundry room and all the natural light you could dream of. The upgraded wood staircase steps down to the main floor and into a huge, inviting, great room which flows naturally into the dining room and open concept kitchen (with walk in pantry!). Upgraded stone countertops and kitchen island provide a dazzling space to cook and entertain. Outside this deep lot (116.24 ft) provides a back yard with space for everything you desire! The extra large, finished, 2-car garage provides space for your vehicles, toys, or additional storage space. Lastly, the basement is a blank canvas for your imagination! Finish it as a recreational room or convert it into a secondary-suite using the separate side entrance. Over 6 years still left on the Tarion Home Warranty! Reach out today to make this new home, your home! (id:28302)
Exp Realty
695 Millhaven Road
Odessa, Ontario
Have you been looking for a fantastic country property within a short drive of Kingston’s amenities? 695 Millhaven Road is a Beautiful 3+2 Bedroom, 2 Full Bathroom Side-split that sits on 1.14 acres of property, offering a serene and relaxed way of living. This home has quality finishes from top to bottom and will leave you nothing to do except move right in. The main floor features include ceramic tile with in-floor heating, a spacious living and dining area with gleaming hardwood flooring and propane fireplace, and custom eat-in kitchen with quartz countertops and cherry wood cabinetry. As you move to the upper level, you will find two nicely finished bedrooms, 4pc bathroom with quartz counters, and large primary bedroom with lots of natural light, walk-through closet and 3pc ensuite. The lower level boasts luxury vinyl plank flooring, high ceilings, office/workout areas, a large family room with a second propane fireplace. Not to mention tons of added storage space in the crawl space and laundry area. As you venture out back, you will truly appreciate how much this home has to offer. The private, landscaped backyard features a sprawling two-tiered red cedar deck with gazebo and BBQ/eating area, plenty of flat green space, raised garden beds and best of all, a cedar outbuilding with massive hot tub. You couldn’t imagine a better place for entertaining guests! Last but not least, you have an attached oversized double car garage, shed and additional outbuilding for all of your lawn equipment. This is a forever home that you will not want to miss so book your showing today! (id:28302)
Sutton Group-Masters Realty Inc Brokerage
136 Mcdonough Crescent
Amherstview, Ontario
Brookland fine homes is pleased to introduce it's newest enclave of homes available for presale now with spring 2024 closings possible. This 1275 sq/ft plan Features a fresh modern front elevation with stone water table and complete with covered front porch accented by distinct colours. 9' main floor ceilings and complimenting oversized windows. The large great room offers a bright and airy open-concept space including dining area with patio door to rear yard. Great natural light, spacious kitchen with island including upgraded cabinetry. Main bath with one-piece acrylic tub enclosure. Two bedrooms including a Primary bedroom with walk-in closet and three piece ensuite with walk-in shower. Main floor laundry and 12 foot garage round out the list of great features. (id:28302)
Royal LePage Proalliance Realty
133 Mcdonough Crescent
Amherstview, Ontario
Welcome back to Lakeside subdivision in Amherstview. Brookland Fine Homes is pleased to introduce fresh and modern elevations including this 1774 sqft Grindstone plan. Impressive living space with 9 Ft. main floor ceilings, vinyl plank flooring in the principal living areas and dura ceramic flooring in the wet areas. Open concept main floor layout with large kitchen with island open great room and dining area overlooking the rear yard. Patio door leading to convenient covered deck for future enjoyment. Two piece main floor bathroom. 3 Bedrooms and 2 full bathrooms including dreamy primary bedroom complete with parents retreat area and garden door leading to private second floor covered deck area. Four piece ensuite with walk-in shower and double vanity. (id:28302)
Royal LePage Proalliance Realty
157 Mcdonough Crescent
Amherstview, Ontario
Brookland Fine Homes Hudson model set in Phase 8 Lakeside subdivision in Amherstview. Sitting on a corner lot, this modern plan offers a 4 bedroom two storey design. Boasting just over 2100 sqft of well-appointed living space this home offers an open-concept great room and dining area. Large kitchen with center island and pantry. Convenient main floor mudroom with laundry. Upstairs you will find a rear yard facing primary bedroom complete with a walk-in closet and ensuite featuring a walk-in shower and double vanity. Three generous secondary bedrooms with a large five-piece main bathroom. 9 ft main floor ceilings, stone countertops, engineered hardwood on the main floor, and other signature Brookland Fine Homes finishes await you. (id:28302)
Royal LePage Proalliance Realty
60 Lowry Place
Amherstview, Ontario
Brookland Fine Homes adult lifestyle condominium community - Lakeside Gardens. Brookland Fine Homes has designed a stylish and bright two-bedroom condominium garden home layout that provides affordable quality construction and all the modern conveniences today's savvy downsizing set require and expect. Standard features include an open concept shaker-style kitchen with a peninsula Island. The home is also heated by radiant in-floor heat fired by natural gas hot water making it an incredibly inviting and energy-efficient unit. Oversized windows allow for abundant natural light throughout the great room, kitchen and dining nook. Additionally, there are two generous-sized bedrooms, a full bathroom, in-suite storage, laundry room and one parking spot. Simplify your life with low-maintenance exteriors, and make grounds keeping and snow shoveling a thing of the past. (id:28302)
Royal LePage Proalliance Realty
184 Dr Richard James Crescent Crescent
Amherstview, Ontario
Impeccably kept 3 bedroom, 3 bath (ensuite) Amherstview townhome built by Brookland Fine Homes done in designer colours throughout and featuring 9' ceilings through the main level including potlighting, stainless steel appliances, upgraded white shaker-style cabinetry and a breakfast bar, powder room on the main floor with a sunken entrance, and durable laminate flooring. Upstairs are 3 generous sized bedrooms including a primary bedroom with a full ensuite and a covered patio area, great for relaxing after a busy day. Want more? Well, there's central air, a garage with an inside entrance, a fully fenced backyard, a partially finished basement, no rear neighbours, and designer paint colours used throughout. This great property is also close to all amenities, excellent schools, and only steps to the park. (id:28302)
Century 21 Champ Realty Limited
39 Green Drive
Amherstview, Ontario
Surprisingly spacious, Amherstview bungalow with Large Bright expanded living room, galley kitchen with granite counter tops & lots of storage space, dining area with 5' sliding patio door to 16' x 16' Deck. 3 main floor bedrooms, a 4 piece updated main bath. Step down to the rear door leading to the enclosed rear screened in porch. Down a few more steps to the lower level with many possible options. Lower level features a 3 piece bath, rec room & wet bar area plus a Den & Utility/Laundry room. The rear yard features a large workshop/shed & mature trees affording you privacy and room to roam. Great value within a short stroll to parks & Lake Ontario. Come check it out! (id:28302)
RE/MAX Finest Realty Inc.
118 Islandview Drive
Amherstview, Ontario
Presenting a 2+1 bedroom residence, meticulously situated in Amherstview, boasting 3 bathrooms for personal convenience. This elevated bungalow is designed with an open concept layout, providing seamless transitions between spaces. The main floor features laundry facilities, ensuring ease of use. The primary bedroom is a notable highlight, equipped with its own sundeck, ensuite, and a walk-in closet for ample storage. The property's lower level is a walkout basement, thoughtfully designed with a spacious recreation room, a den, and an additional bedroom. A bathroom and a designated workspace area further enhance the utility of this space. The residence incorporates three external decks, enhancing the outdoor living experience. (id:28302)
RE/MAX Finest Realty Inc.
4423 Bath Road
Amherstview, Ontario
Welcome to “Stonewatch”, built in 1794, a stunning limestone Georgian beauty which historically protected the Canadian shoreline from the American invasion of 1812. This home was lovingly restored over the past several years blending modern amenities seamlessly with the 18th century architecture. This dual-century home features almost an acre and a half of property as well as a 200’ waterfrontage on Lake Ontario. This home features a centre hall plan which opens to the separate living room and dining room and has vaulted ceilings and wide plank flooring, a modern kitchen with polished granite, a gas range, a wall oven and built-in microwave, and a large pantry/laundry room. Rounding out the main level is the 3-piece bathroom, laundry room, and family room, currently used as a bedroom, with a walk-out to the yard. The upper level offers 4 spacious bedrooms. The primary bedroom features a 3-piece ensuite bathroom and the main 4-piece bathroom is absolutely stunning with a large glassed-in shower, soaker tub, and heated marble floors. The yard features a 2-car garage with a large, insulated workshop, landscaping, a 2-tier deck with pergola, and across the road is your little piece of heaven! A walkway leading to a deck and the water, and the most spectacular view! Conveniently located in the town of Amherstview, close to parks, schools, shopping, and just a 5-minute drive to the amenities of Kingston’s west end. (id:28302)
Royal LePage Proalliance Realty
22 Abbey Dawn Drive
Bath, Ontario
Welcome to 22 Abbey Dawn Drive, a bright and cozy bungaloft, located in popular Loyalist Lifestyle Community in the historical Village of Bath. This home is move-in ready, has been very well maintained and updated and features an enclosed front porch and large private deck overlooking a beautifully landscaped lot. The welcoming foyer leads to the morning room (with skylight) and bright kitchen. A separate dining room, living room with gas fireplace and wall of bookshelves, master bedroom with updated ensuite, second bedroom with bay windows and updated main bathroom, completes the main floor. A bonus feature of this home is the amazing second floor bright, open loft area, with two-piece bath. This area could be used as a guest bedroom, hobby room or games room, just to name a few possibilities. Natural light pours through numerous windows throughout this warm, inviting home. The partially finished lower level offers ample storage, work area, rec room, exercise area and laundry facilities. The Village of Bath, one of Eastern Ontario’s fastest growing communities is located 15 minutes west of Kingston and offers many amenities including a marina, championship golf course, pickle ball club, cycling, hiking trails and many established businesses. VILLAGE LIFESTYLE More Than Just a Place to Live. (id:28302)
Sutton Group-Masters Realty Inc Brokerage
4427 Bath Road Unit# 12
Amherstview, Ontario
WOW!! This newly renovated 3 bedroom 2 bathroom loaded end unit townhouse in the popular Moorings community is just a short beautiful drive along Lake Ontario to downtown Kingston and all West end amenities, schools and shopping and features a spacious garage plus a paved driveway for 2 more vehicles, 3 levels of finished living space including 2 balconies, private deck, a huge living room with gas fireplace, a sunny dining room, large bedrooms, laundry, rec room, access to a rear patio and second floor balcony, swimming pool and gorgeous shoreline sitting area on the south side of bath rd. Snow removal even includes the private double driveway and front walkway! Don't Miss Out!! (id:28302)
RE/MAX Finest Realty Inc.

