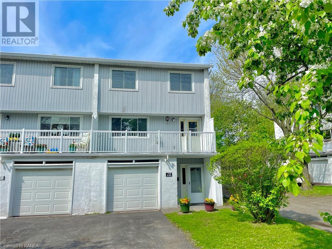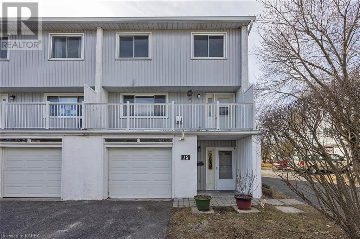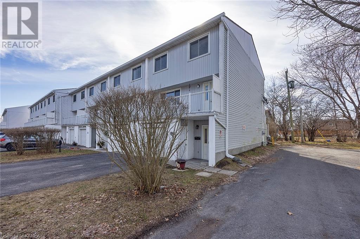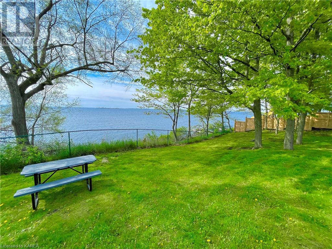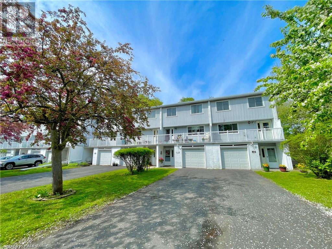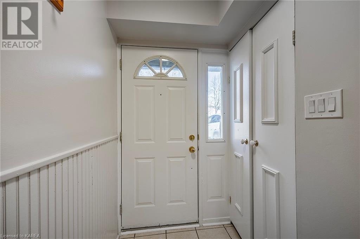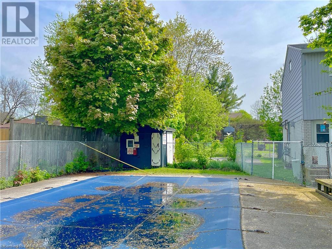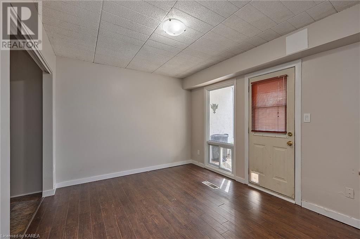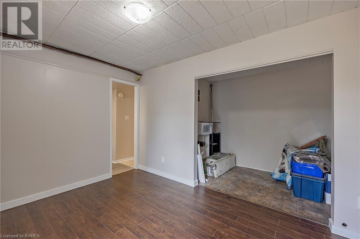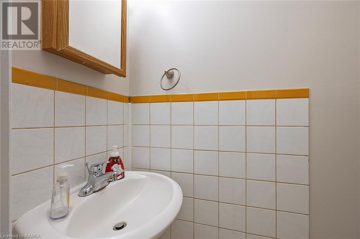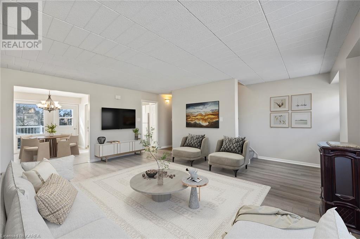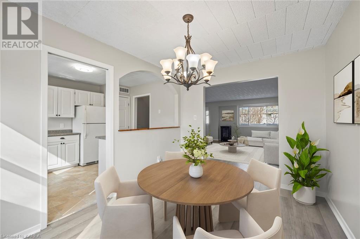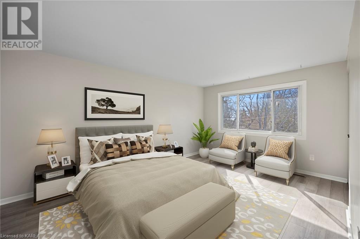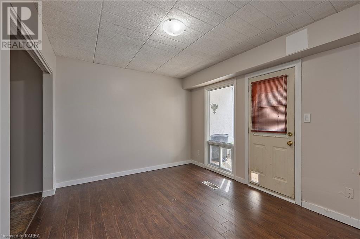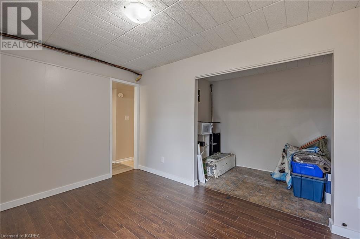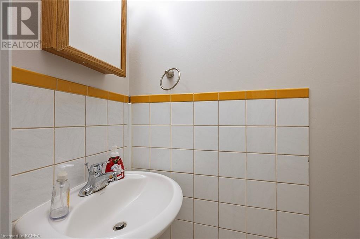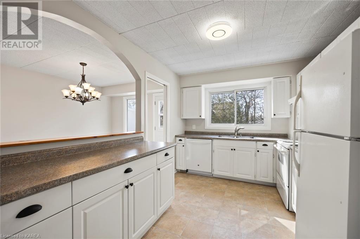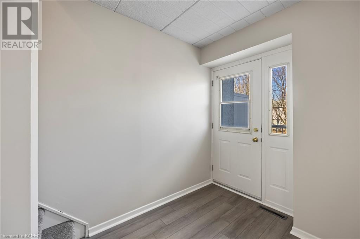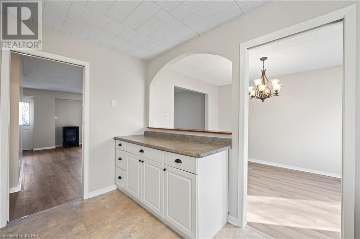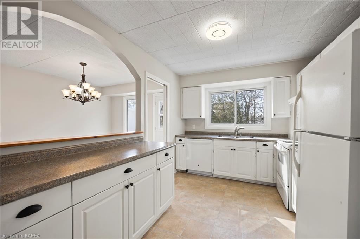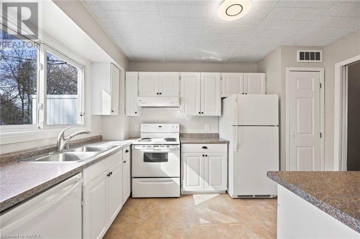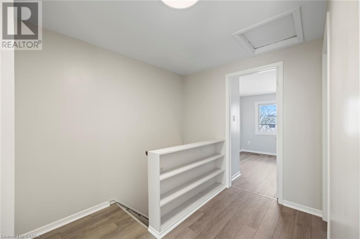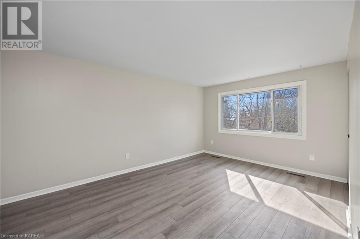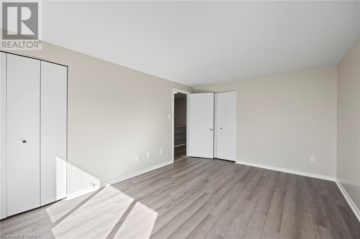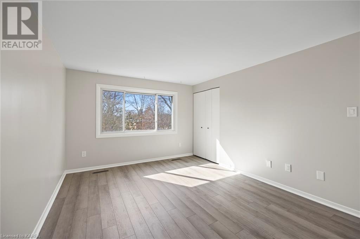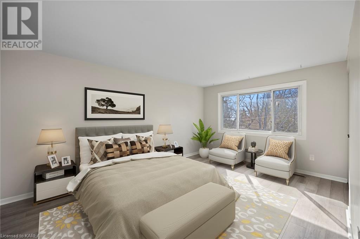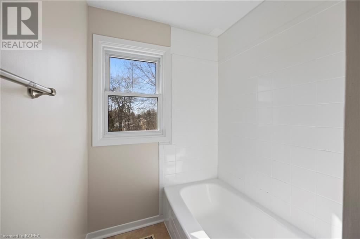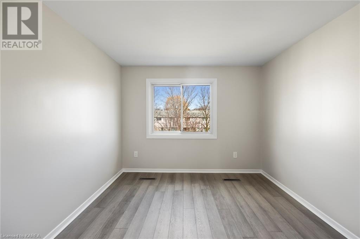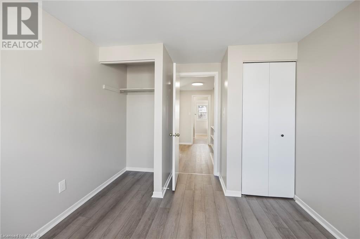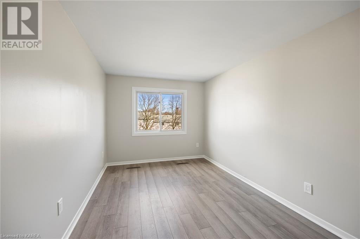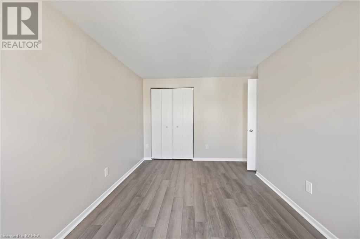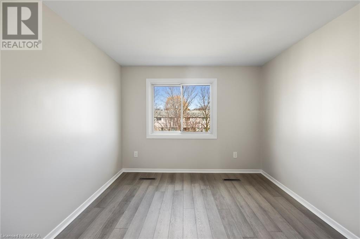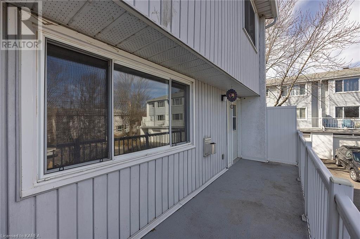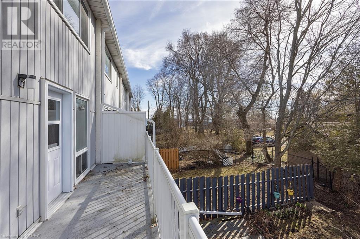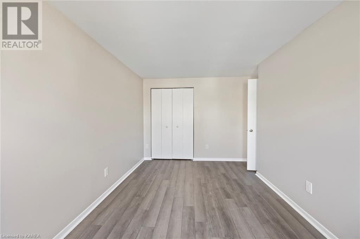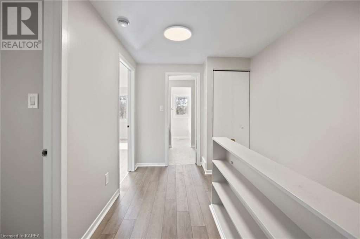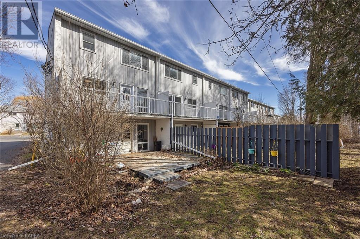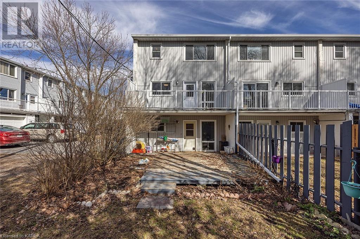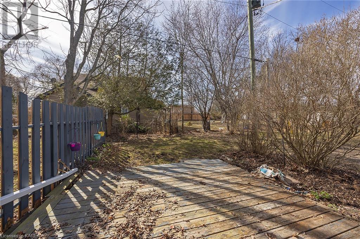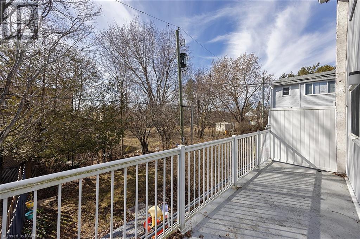4427 Bath Road Unit# 12 Amherstview, Ontario K7N 1A1
Interested?
Contact us for more information
$369,900Maintenance, Landscaping, Parking
$586.89 Monthly
Maintenance, Landscaping, Parking
$586.89 MonthlyWOW!! This newly renovated 3 bedroom 2 bathroom loaded end unit townhouse in the popular Moorings community is just a short beautiful drive along Lake Ontario to downtown Kingston and all West end amenities, schools and shopping and features a spacious garage plus a paved driveway for 2 more vehicles, 3 levels of finished living space including 2 balconies, private deck, a huge living room with gas fireplace, a sunny dining room, large bedrooms, laundry, rec room, access to a rear patio and second floor balcony, swimming pool and gorgeous shoreline sitting area on the south side of bath rd. Snow removal even includes the private double driveway and front walkway! Don't Miss Out!! (id:28302)
Open House
This property has open houses!
2:00 pm
Ends at:4:00 pm
Property Details
| MLS® Number | 40552917 |
| Property Type | Single Family |
| Amenities Near By | Park, Schools, Shopping |
| Features | Balcony |
| Parking Space Total | 2 |
| Water Front Name | Lake Ontario |
| Water Front Type | Waterfront |
Building
| Bathroom Total | 2 |
| Bedrooms Above Ground | 3 |
| Bedrooms Total | 3 |
| Appliances | Dishwasher, Dryer, Refrigerator, Stove, Washer |
| Architectural Style | 3 Level |
| Basement Type | None |
| Construction Material | Concrete Block, Concrete Walls |
| Construction Style Attachment | Attached |
| Cooling Type | Central Air Conditioning |
| Exterior Finish | Concrete, Vinyl Siding |
| Half Bath Total | 1 |
| Heating Fuel | Natural Gas |
| Heating Type | Forced Air |
| Stories Total | 3 |
| Size Interior | 1664 |
| Type | Row / Townhouse |
| Utility Water | Municipal Water |
Parking
| Attached Garage |
Land
| Access Type | Road Access |
| Acreage | No |
| Land Amenities | Park, Schools, Shopping |
| Sewer | Municipal Sewage System |
| Surface Water | Lake |
| Zoning Description | R3 |
Rooms
| Level | Type | Length | Width | Dimensions |
|---|---|---|---|---|
| Second Level | 4pc Bathroom | Measurements not available | ||
| Third Level | Bedroom | 9'10'' x 9'8'' | ||
| Third Level | Bedroom | 12'5'' x 9'0'' | ||
| Third Level | Primary Bedroom | 11'1'' x 15'6'' | ||
| Lower Level | 2pc Bathroom | Measurements not available | ||
| Lower Level | Laundry Room | 6'0'' x 9'8'' | ||
| Lower Level | Recreation Room | 12'6'' x 16'4'' | ||
| Main Level | Living Room | 15'8'' x 19'0'' | ||
| Main Level | Dining Room | 9'3'' x 12'4'' | ||
| Main Level | Kitchen | 9'2'' x 12'3'' |
https://www.realtor.ca/real-estate/26611351/4427-bath-road-unit-12-amherstview

