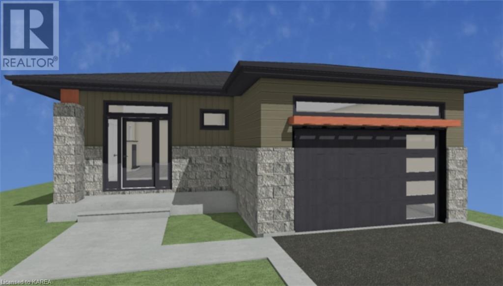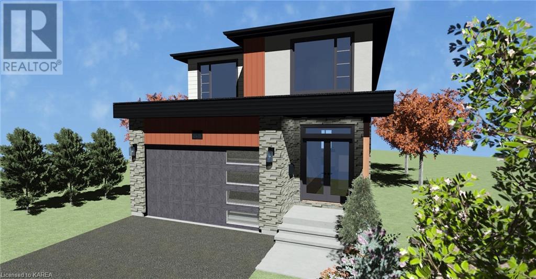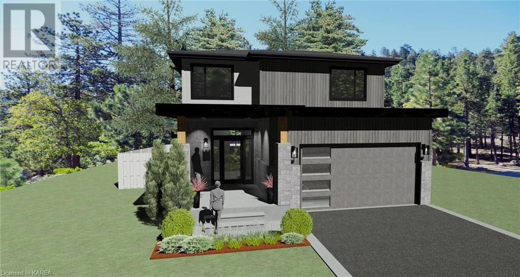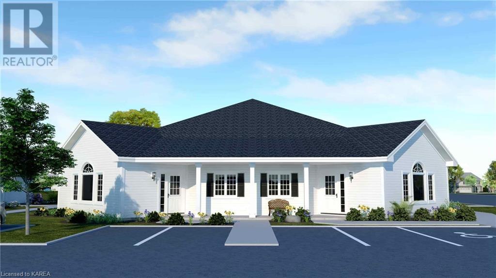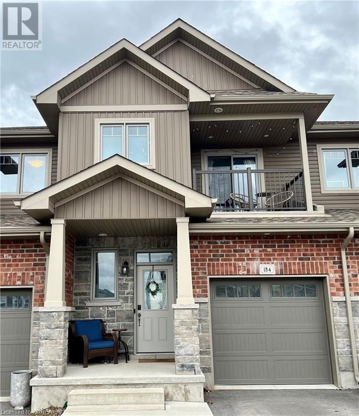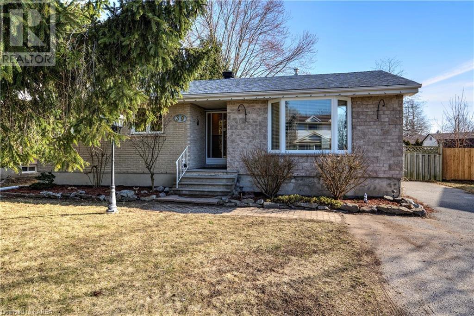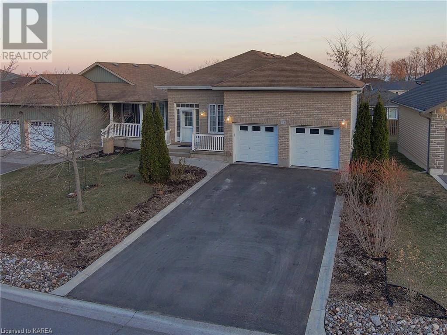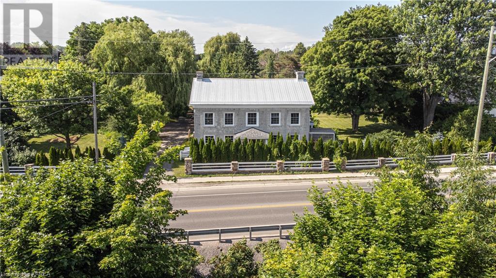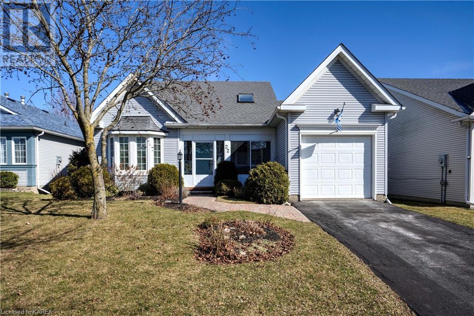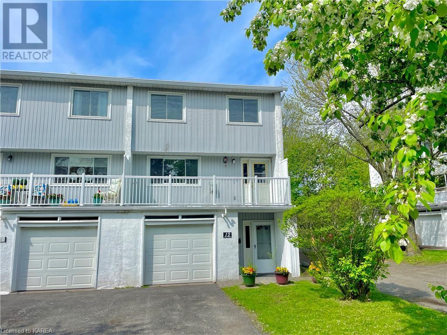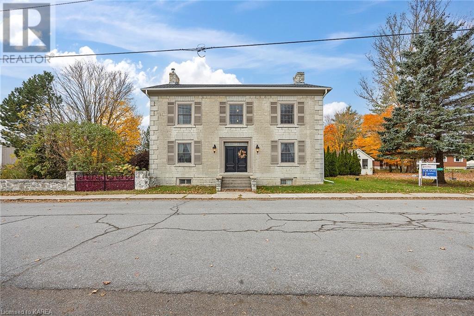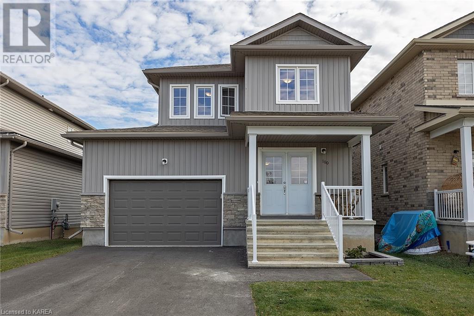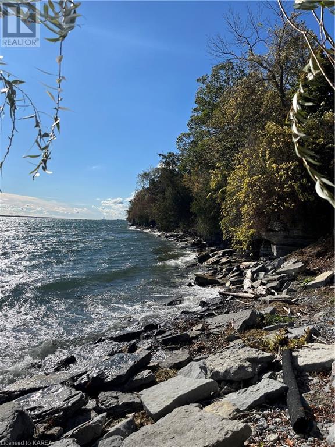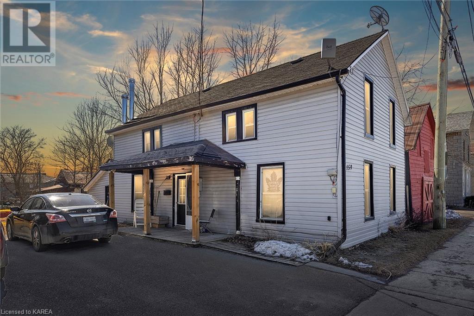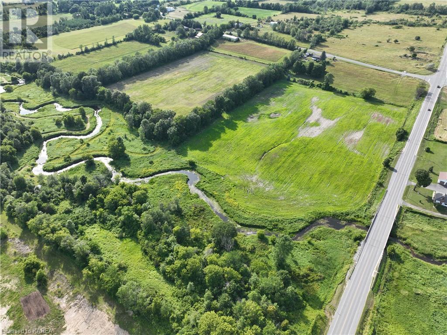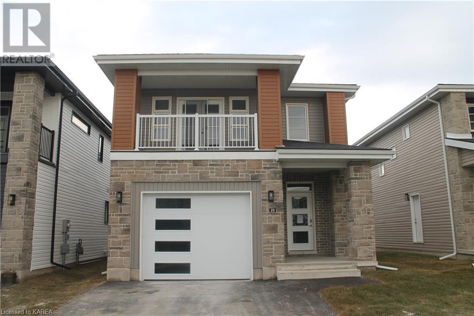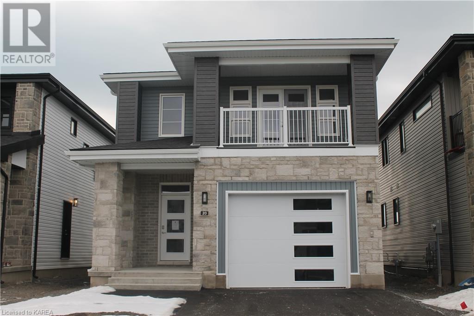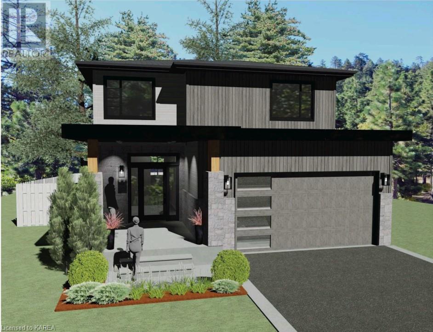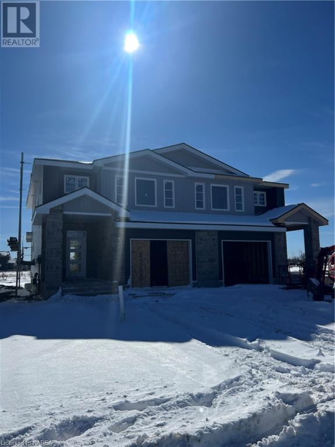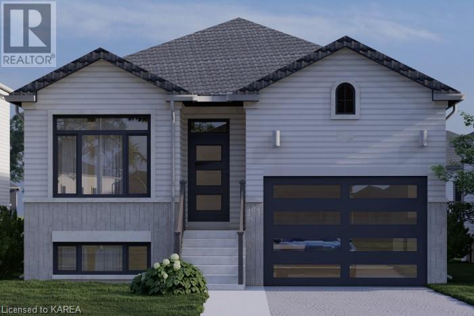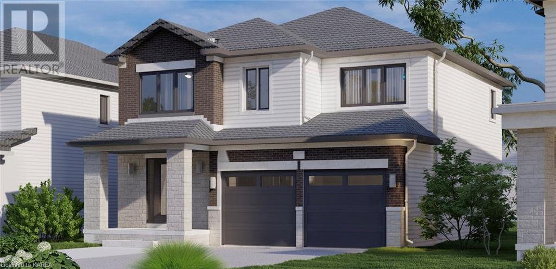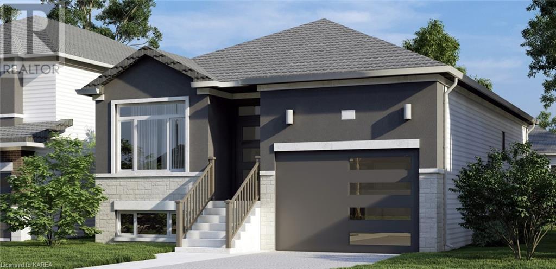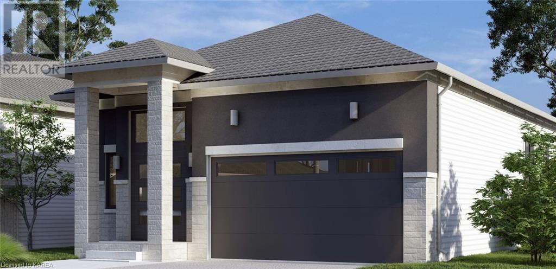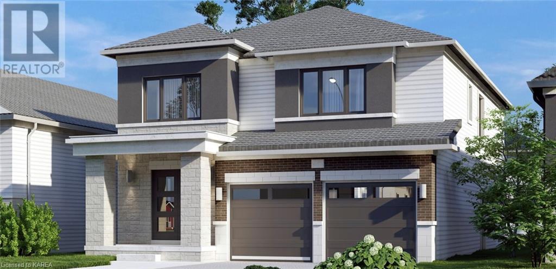136 Mcdonough Crescent
Amherstview, Ontario
Brookland fine homes is pleased to introduce it's newest enclave of homes available for presale now with spring 2024 closings possible. This 1275 sq/ft plan Features a fresh modern front elevation with stone water table and complete with covered front porch accented by distinct colours. 9' main floor ceilings and complimenting oversized windows. The large great room offers a bright and airy open-concept space including dining area with patio door to rear yard. Great natural light, spacious kitchen with island including upgraded cabinetry. Main bath with one-piece acrylic tub enclosure. Two bedrooms including a Primary bedroom with walk-in closet and three piece ensuite with walk-in shower. Main floor laundry and 12 foot garage round out the list of great features. (id:28302)
Royal LePage Proalliance Realty
133 Mcdonough Crescent
Amherstview, Ontario
Welcome back to Lakeside subdivision in Amherstview. Brookland Fine Homes is pleased to introduce fresh and modern elevations including this 1774 sqft Grindstone plan. Impressive living space with 9 Ft. main floor ceilings, vinyl plank flooring in the principal living areas and dura ceramic flooring in the wet areas. Open concept main floor layout with large kitchen with island open great room and dining area overlooking the rear yard. Patio door leading to convenient covered deck for future enjoyment. Two piece main floor bathroom. 3 Bedrooms and 2 full bathrooms including dreamy primary bedroom complete with parents retreat area and garden door leading to private second floor covered deck area. Four piece ensuite with walk-in shower and double vanity. (id:28302)
Royal LePage Proalliance Realty
157 Mcdonough Crescent
Amherstview, Ontario
Brookland Fine Homes Hudson model set in Phase 8 Lakeside subdivision in Amherstview. Sitting on a corner lot, this modern plan offers a 4 bedroom two storey design. Boasting just over 2100 sqft of well-appointed living space this home offers an open-concept great room and dining area. Large kitchen with center island and pantry. Convenient main floor mudroom with laundry. Upstairs you will find a rear yard facing primary bedroom complete with a walk-in closet and ensuite featuring a walk-in shower and double vanity. Three generous secondary bedrooms with a large five-piece main bathroom. 9 ft main floor ceilings, stone countertops, engineered hardwood on the main floor, and other signature Brookland Fine Homes finishes await you. (id:28302)
Royal LePage Proalliance Realty
60 Lowry Place
Amherstview, Ontario
Brookland Fine Homes adult lifestyle condominium community - Lakeside Gardens. Brookland Fine Homes has designed a stylish and bright two-bedroom condominium garden home layout that provides affordable quality construction and all the modern conveniences today's savvy downsizing set require and expect. Standard features include an open concept shaker-style kitchen with a peninsula Island. The home is also heated by radiant in-floor heat fired by natural gas hot water making it an incredibly inviting and energy-efficient unit. Oversized windows allow for abundant natural light throughout the great room, kitchen and dining nook. Additionally, there are two generous-sized bedrooms, a full bathroom, in-suite storage, laundry room and one parking spot. Simplify your life with low-maintenance exteriors, and make grounds keeping and snow shoveling a thing of the past. (id:28302)
Royal LePage Proalliance Realty
184 Dr Richard James Crescent Crescent
Amherstview, Ontario
Impeccably kept 3 bedroom, 3 bath (ensuite) Amherstview townhome built by Brookland Fine Homes done in designer colours throughout and featuring 9' ceilings through the main level including potlighting, stainless steel appliances, upgraded white shaker-style cabinetry and a breakfast bar, powder room on the main floor with a sunken entrance, and durable laminate flooring. Upstairs are 3 generous sized bedrooms including a primary bedroom with a full ensuite and a covered patio area, great for relaxing after a busy day. Want more? Well, there's central air, a garage with an inside entrance, a fully fenced backyard, a partially finished basement, no rear neighbours, and designer paint colours used throughout. This great property is also close to all amenities, excellent schools, and only steps to the park. (id:28302)
Century 21 Champ Realty Limited
39 Green Drive
Amherstview, Ontario
Surprisingly spacious, Amherstview bungalow with Large Bright expanded living room, galley kitchen with granite counter tops & lots of storage space, dining area with 5' sliding patio door to 16' x 16' Deck. 3 main floor bedrooms, a 4 piece updated main bath. Step down to the rear door leading to the enclosed rear screened in porch. Down a few more steps to the lower level with many possible options. Lower level features a 3 piece bath, rec room & wet bar area plus a Den & Utility/Laundry room. The rear yard features a large workshop/shed & mature trees affording you privacy and room to roam. Great value within a short stroll to parks & Lake Ontario. Come check it out! (id:28302)
RE/MAX Finest Realty Inc.
118 Islandview Drive
Amherstview, Ontario
Presenting a 2+1 bedroom residence, meticulously situated in Amherstview, boasting 3 bathrooms for personal convenience. This elevated bungalow is designed with an open concept layout, providing seamless transitions between spaces. The main floor features laundry facilities, ensuring ease of use. The primary bedroom is a notable highlight, equipped with its own sundeck, ensuite, and a walk-in closet for ample storage. The property's lower level is a walkout basement, thoughtfully designed with a spacious recreation room, a den, and an additional bedroom. A bathroom and a designated workspace area further enhance the utility of this space. The residence incorporates three external decks, enhancing the outdoor living experience. (id:28302)
RE/MAX Finest Realty Inc.
4423 Bath Road
Amherstview, Ontario
Welcome to “Stonewatch”, built in 1794, a stunning limestone Georgian beauty which historically protected the Canadian shoreline from the American invasion of 1812. This home was lovingly restored over the past several years blending modern amenities seamlessly with the 18th century architecture. This dual-century home features almost an acre and a half of property as well as a 200’ waterfrontage on Lake Ontario. This home features a centre hall plan which opens to the separate living room and dining room and has vaulted ceilings and wide plank flooring, a modern kitchen with polished granite, a gas range, a wall oven and built-in microwave, and a large pantry/laundry room. Rounding out the main level is the 3-piece bathroom, laundry room, and family room, currently used as a bedroom, with a walk-out to the yard. The upper level offers 4 spacious bedrooms. The primary bedroom features a 3-piece ensuite bathroom and the main 4-piece bathroom is absolutely stunning with a large glassed-in shower, soaker tub, and heated marble floors. The yard features a 2-car garage with a large, insulated workshop, landscaping, a 2-tier deck with pergola, and across the road is your little piece of heaven! A walkway leading to a deck and the water, and the most spectacular view! Conveniently located in the town of Amherstview, close to parks, schools, shopping, and just a 5-minute drive to the amenities of Kingston’s west end. (id:28302)
Royal LePage Proalliance Realty
22 Abbey Dawn Drive
Bath, Ontario
Welcome to 22 Abbey Dawn Drive, a bright and cozy bungaloft, located in popular Loyalist Lifestyle Community in the historical Village of Bath. This home is move-in ready, has been very well maintained and updated and features an enclosed front porch and large private deck overlooking a beautifully landscaped lot. The welcoming foyer leads to the morning room (with skylight) and bright kitchen. A separate dining room, living room with gas fireplace and wall of bookshelves, master bedroom with updated ensuite, second bedroom with bay windows and updated main bathroom, completes the main floor. A bonus feature of this home is the amazing second floor bright, open loft area, with two-piece bath. This area could be used as a guest bedroom, hobby room or games room, just to name a few possibilities. Natural light pours through numerous windows throughout this warm, inviting home. The partially finished lower level offers ample storage, work area, rec room, exercise area and laundry facilities. The Village of Bath, one of Eastern Ontario’s fastest growing communities is located 15 minutes west of Kingston and offers many amenities including a marina, championship golf course, pickle ball club, cycling, hiking trails and many established businesses. VILLAGE LIFESTYLE More Than Just a Place to Live. (id:28302)
Sutton Group-Masters Realty Inc Brokerage
4427 Bath Road Unit# 12
Amherstview, Ontario
WOW!! This newly renovated 3 bedroom 2 bathroom loaded end unit townhouse in the popular Moorings community is just a short beautiful drive along Lake Ontario to downtown Kingston and all West end amenities, schools and shopping and features a spacious garage plus a paved driveway for 2 more vehicles, 3 levels of finished living space including 2 balconies, private deck, a huge living room with gas fireplace, a sunny dining room, large bedrooms, laundry, rec room, access to a rear patio and second floor balcony, swimming pool and gorgeous shoreline sitting area on the south side of bath rd. Snow removal even includes the private double driveway and front walkway! Don't Miss Out!! (id:28302)
RE/MAX Finest Realty Inc.
283 Simmons Road
Odessa, Ontario
Welcome to the “Warner House” circa 1850. A spectacular restoration and renovation in the heart of Wilton. This 3550 sq.ft., 2 storey century home has fabulous bones and was extensively restored to embody a bright & open environment of elegant simplicity and modern day amenities. Originally constructed from double wide limestone walls with recent improvements: updated electrical, plumbing, roof and mechanicals, hard to find old homes in this condition! 1800’s luxury is demonstrated with the deep-silled floor to ceiling windows, exposed limestone walls, elaborate floor trim and crown molding, high ceilings, and wide plank pine floors. Kitchen was remodeled with stone counter tops, exposed limestone walls, and new cabinetry. Bright and inviting living room providing entertaining space combined with dining area. Beautiful wood stairs and curving original hand crafted wood bannister leading to 5 bedrooms 2 full baths complete with wide plank pine flooring. Main bath (4 pc) w soaker tub and standup shower accessible from primary. Attached and separable coach house is accessible from both main and 2nd floors and offers a spacious family room w wood-burning fireplace, kitchenette, circular staircase, thus allowing in-law suite flexibility. Basement is finished with rec room, laundry room, full bath, and mechanical room. Spacious backyard is filled with trees, perennial gardens, work shop, and features a wrap around stone patio with hot tub spa! Proven profitable short term rental as well! (id:28302)
RE/MAX Rise Executives
100 Brennan Crescent
Odessa, Ontario
Millcreek Gem is a great place to call home - Mornings are glorious with coffee in hand as the sun rises over Historic Babcock Mill Park. The unobstructed easterly view across the parkland is special and so is the bright and airy ambiance of the great room. This 3 bedroom home with 2.5 baths has a great floor plan and features. The wide entry and main hallway is grand for receiving guests or corralling kids out the door. Up the wide stairway to 3 bedrooms including the large primary bedroom with spa-like ensuite. Lock yourself away and into the deep soaker to melt the stress away. Appreciate the super convenience of the 2nd floor laundry and large main bath with dual sinks for morning efficiency. Back in the great room is the stylish and functional kitchen with lots of counter space, centre island, large pantry, and all stainless appliances included. And then there's the nearly finished basement with a spacious recreation room that's wonderfully bright and has a patio door walkout to the rear yard. Truly a special home overlooking the Millhaven creek and peaceful parkland with a large network of walking trails. Conveniently close to schools, shopping, services, and the 401. Come see for yourself what a gem it is. (id:28302)
Sutton Group-Masters Realty Inc Brokerage
. Ernestown Con Bf Pt Lot 40
Amherstview, Ontario
Rare and amazing opportunity. One of the last few vacant lots available on Lake Ontario in the region. Here is your chance to own almost 400 feet of waterfront. Located in Amherstview with stores nearby and a short drive to Kingston's downtown. Enjoy watching the sailboats, using your paddleboard, and swimming too. All of this, plus relax on your very own secluded private beach! (id:28302)
RE/MAX Finest Realty Inc.
159 Main St Street
Odessa, Ontario
Welcome to 159 Main Street, a charming property nestled in the historic town of Odessa, also known as Loyalist. This spacious home offers the perfect blend of comfort, convenience, and privacy, making it an ideal retreat for families or those seeking a peaceful lifestyle. Set against the picturesque backdrop of Main Street, this residence boasts five bedrooms and one bath, providing plenty of room for relaxation and rejuvenation. Whether you're unwinding in the cozy living spaces or preparing a meal in the well-appointed kitchen, every corner of this home exudes warmth and comfort. One of the standout features of this property is its expansive private yard, measuring an impressive 58 feet by 140 feet. Surrounded by lush greenery and mature trees, this tranquil oasis offers endless opportunities for outdoor enjoyment, from gardening to hosting summer barbecues with friends and family. With ample parking available, you'll never have to worry about finding a spot for your vehicles. Whether you're commuting to work or exploring the surrounding area, you can rest assured knowing that your vehicles are safely parked on your own property. Located in the heart of Odessa, this home offers easy access to a wealth of amenities, including shops, restaurants, and recreational facilities. Whether you're strolling along Main Street or exploring the nearby parks and trails, you'll love the sense of community and camaraderie that defines life in this charming town. Experience the best of country living with the convenience of urban amenities at 159 Main Street. Welcome home to a life of comfort, convenience, and tranquility. (id:28302)
Century 21-Lanthorn Real Estate Ltd.
0 Simmons Road
Odessa, Ontario
Looking for acreage in the country with town amenities at your fingertips? Look no further! This 19 acre property is located just north of the fast growing community of Odessa. Situated on the south side of Simmons Rd with a nice gentle slope to Wilton Creek. Property is zoned rural with environmental protection along the creek. For more information on future uses please contact the local municipality Loyalist Township. Please do not walk the property without your realtor present. (id:28302)
RE/MAX Finest Realty Inc.
25 Walden Pond Drive
Amherstview, Ontario
Welcome to this gorgeous new listing on 25 Walden Pond located in Amherstview, Ontario. This newly built single-family detached home in this up and coming neighbourhood is perfect for those looking for a modernized and comfortable home and is ready for immediate occupancy! With a total square footage of 2,115, 4 bedrooms and 2.5 bathrooms, this home is a must see and sure to please! Upon entering the main level you will find Ceramic tile foyer, 9’flat ceilings, quartz kitchen countertops and a main floor powder room, an open concept living area, and a mudroom with an entrance to the garage. On the second level is where you will find 4 generous sized bedrooms including the primary bedroom with a gorgeous ensuite bathroom, walk-in closet and double doors leading to a covered balcony above the garage. The home features tiled flooring in all wet rooms and laminate flooring on the main floor, hallways, living room, dining room, and kitchen with carpet on the stairs and the second floor. Paved driveway, sodded lots, and more! Do not miss out on your opportunity to own this stunning home! (id:28302)
Sutton Group-Masters Realty Inc Brokerage
20 Walden Pond Drive
Amherstview, Ontario
Welcome to this gorgeous new listing on 20 Walden Pond located in Amherstview, Ontario. This newly built single-family detached home in this up and coming neighbourhood is perfect for those looking for a modernized and comfortable home and is ready for immediate occupancy! With a total square footage of 2,115, 4 bedrooms and 2.5 bathrooms, this home is a must see and sure to please! Upon entering the main level you will find Ceramic tile foyer, 9’flat ceilings, quartz kitchen countertops and a main floor powder room, an open concept living area, and a mudroom with an entrance to the garage. On the second level is where you will find 4 generous sized bedrooms including the primary bedroom with a gorgeous ensuite bathroom, walk-in closet and double doors leading to a covered balcony above the garage. The home features tiled flooring in all wet rooms and laminate flooring on the main floor, hallways, living room, dining room, and kitchen with carpet on the stairs and the second floor. Paved driveway, sodded lots, and more! Do not miss out on your opportunity to own this stunning home! (id:28302)
Sutton Group-Masters Realty Inc Brokerage
219 Creighton Drive
Odessa, Ontario
Presenting the Hudson model by Brookland Fine Homes, slated for construction on an premium walk-out lot with no rear neighbors in the sought-after Babcock Mills Odessa community. This contemporary two-story design comprises four bedrooms, offering just over 2100 sqft of thoughtfully crafted living space. The residence features an open-concept great room and dining area, a spacious kitchen with a central island and pantry, and a convenient main floor mudroom with laundry facilities. Upstairs, the primary bedroom, facing the alvar meadows to the south, comes complete with a walk-in closet and ensuite featuring a walk-in shower and double vanity. Additionally, there are three ample secondary bedrooms accompanied by a sizable five-piece main bathroom. The home boasts 9 ft main floor ceilings, stone countertops, engineered hardwood flooring on the main level, and other distinctive finishes characteristic of Brookland Fine Homes. This home is available for presale today with a fall 2024 closing possible. (id:28302)
Royal LePage Proalliance Realty
219 Superior Drive
Amherstview, Ontario
Welcome to 219 Superior Drive in Amherstview, Ontario! This almost built semi-detached family home in this up and coming neighbourhood is perfect for those looking for a modernized yet comfortable home. This lot has a total square footage of 1,800, 3 bedrooms and 2.5 bathrooms, this home is a must see and sure to please! Ceramic tile foyer, 9’flat ceilings, quartz kitchen countertops and a main floor powder room. An open concept living area, and a mudroom with an entrance to the garage. On the second level is where you will find 3 generous sized bedrooms including the primary bedroom with a gorgeous ensuite bathroom, and walk-in closet. The home is close to schools, parks, shopping, and a quick trip to Kingston! Do not miss out on your opportunity to own this stunning home! (id:28302)
Sutton Group-Masters Realty Inc Brokerage
51 Dusenbury Drive
Odessa, Ontario
Modern elegance meets classic sophistication. Welcome to the brand new Harmony model bungalow in Odessa's Golden Haven development. This 1188 sq ft 2 bed / 2bath build has a thoughtful layout that makes the best use of every available space in the home. An ideal and efficient design for the downsizing couple or individual - the open concept kitchen, dining and living room area makes for an ideal space to enjoy either the cozy privacy or entertain company from different parts of the home. Sparkling quartz countertops, tile floors in the kitchen and the purchase of this home includes a voucher for new appliances. The large primary bedroom with its private ensuite bath and walk-in closet provides a ton of room for luxuriating in a private space. The optional finished basement with a third bedroom and bath is a great choice to add for those looking for extra room for guests or the teenager that wants to have their own space. The stone and new composite siding together with the understated design elements combine to create a truly exceptional looking home, modern while still retraining classical appeal. The 1.5 car garage has lots of space for your vehicle plus the boat and other toys that you want to store out of the weather. Bring your own taste to this beautiful home with your own selections and optional upgrades. Slated for completion in July of 2024. (id:28302)
RE/MAX Finest Realty Inc.
42 Dusenbury Drive
Odessa, Ontario
Modern elegance meets classic sophistication. Welcome to the brand new Havenview model two storey home in Odessa's Golden Haven development. This 1899 sq ft 3 bed / 3bath build has a truly spectacular layout with a fabulous eat-in kitchen w/ sparkling quartz countertops & tile floors and living room that all make for amazing spaces for the family to be together or to entertain and enjoy your company in different parts of the home. The huge primary bedroom suite includes an ensuite four piece bath and two giant walk-in closets that all provide a ton of room for luxuriating in this private space. The optional finished basement with a fourth bedroom and bath is a great choice for those looking for extra room for guests, teenagers or extended family that want to have their own space. The stone and new composite siding together with the understated design elements combine to create a truly exceptional looking home, modern while still retraining classical appeal. The purchase of this new home includes vouchers for 5 new appliances. The full 2 car garage has lots of space for your vehicles or for the boat and other toys that you want to store out of the weather. Bring your own taste to this beautiful home with your own selections and optional upgrades. Slated for completion in July of 2024. (id:28302)
RE/MAX Finest Realty Inc.
50 Dusenbury Drive
Odessa, Ontario
Modern elegance meets classic sophistication. Welcome to the brand new Harmony model bungalow in Odessa's Golden Haven development. This 1188 sq ft 2 bed / 2bath build has a thoughtful layout that makes the best use of every available space in the home. An ideal and efficient design for the downsizing couple or individual - the open concept kitchen, dining and living room area makes for an ideal space to enjoy either the cozy privacy or entertain company from different parts of the home. Sparkling quartz countertops, tile floors in the kitchen and the purchase of this home includes a voucher for new appliances. The large primary bedroom with its private ensuite bath and walk-in closet provides a ton of room for luxuriating in a private space. The optional finished basement with a third bedroom and bath is a great choice to add for those looking for extra room for guests or the teenager that wants to have their own space. The stone and new composite siding together with the understated design elements combine to create a truly exceptional looking home, modern while still retraining classical appeal. The 1.5 car garage has lots of space for your vehicle plus the boat and other toys that you want to store out of the weather. Bring your own taste to this beautiful home with your own selections and optional upgrades. Slated for completion in July of 2024. (id:28302)
RE/MAX Finest Realty Inc.
57 Dusenbury Drive
Odessa, Ontario
Modern elegance meets classic sophistication. Welcome to the brand new Oasis model bungalow in Odessa's Golden Haven development. This 1367 sq ft 2 bed / 2bath build has a thoughtful layout that makes the best use of every available space in the home. The open concept kitchen, dining and living room area makes for an ideal space to entertain and enjoy your company from different parts of the home. Sparkling quartz countertops, tile floors in the kitchen and the purchase of this new home also includes a voucher for new appliances.The large primary bedroom with its private ensuite bath and walk-in closet provides a ton of room for luxuriating in a private space. The optional finished basement with a third bedroom and bath is a great choice for those looking for extra room for guests or the teenager that wants to have their own space. The stone and new composite siding together with the understated design elements combine to create a truly exceptional looking home, modern while still retraining classical appeal. The full 2 car garage has lots of space for your vehicles or for the boat and other toys that you want to store out of the weather. Bring your own taste to this beautiful home with your own selections and optional upgrades. Slated for completion in July of 2024. (id:28302)
RE/MAX Finest Realty Inc.
43 Dusenbury Drive
Odessa, Ontario
Modern elegance meets classic sophistication. Welcome to the brand new Legacy model two storey home in Odessa's Golden Haven development. This 2612 sq ft 4 bed / 3bath build has a truly spectacular layout with a fabulous eat-in kitchen w/ sparkling quartz countertops & tile floors, a large dining and living room area and an entirely separate family room all make for amazing spaces for the family or to entertain and enjoy your company in different parts of the home. The purchase of this new home also includes a voucher for 5 new appliances. The huge primary bedroom suite accessed through french doors with a very private feel includes a four piece bath, a giant walk-in closet and a private foyer/dressing area that all provide a ton of room for luxuriating in this private space. The optional finished basement with a rec room and a 5th bedroom and bath is a great choice for those looking for extra room for guests, teenagers or extended family that want to have their own space. The stone and new composite siding together with the understated design elements combine to create a truly exceptional looking home, modern while still retraining classical appeal. The full 2 car garage has lots of space for your vehicles or for the boat and other toys that you want to store out of the weather. Bring your own taste to this beautiful home with your own selections and optional upgrades. Slated for completion in July of 2024. (id:28302)
RE/MAX Finest Realty Inc.

