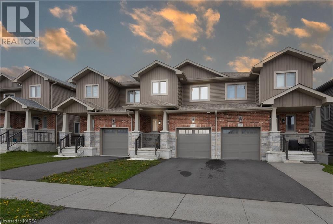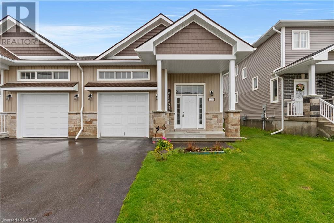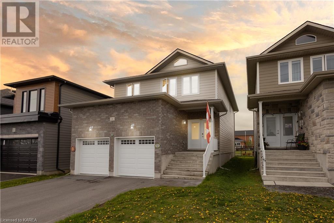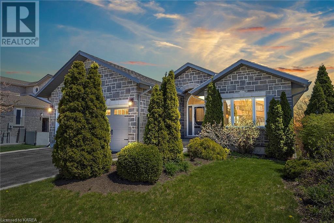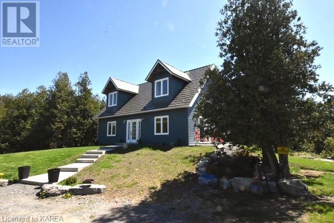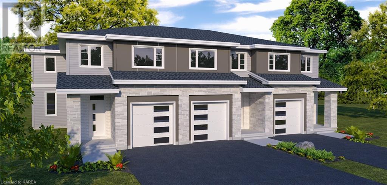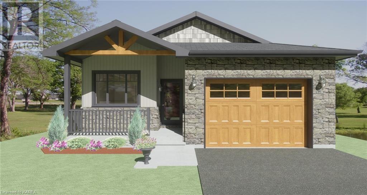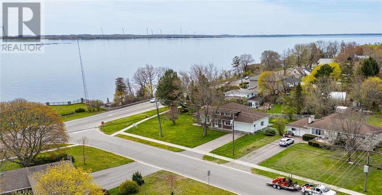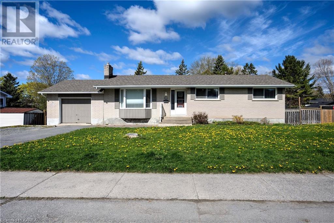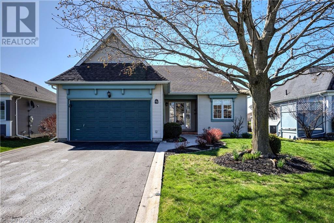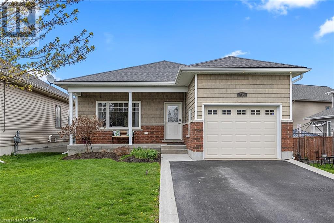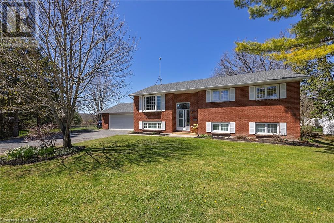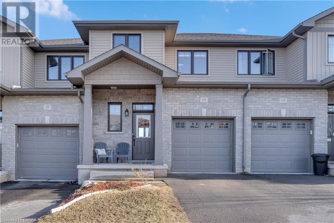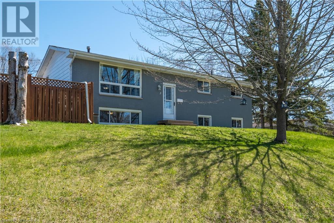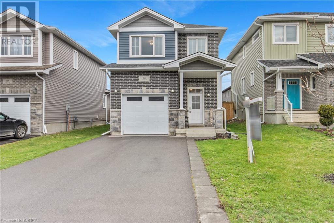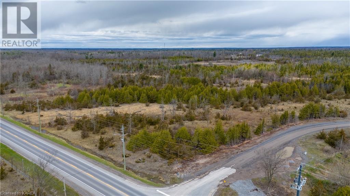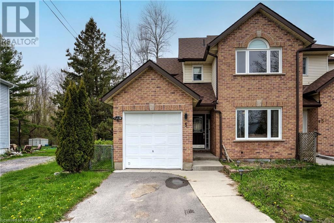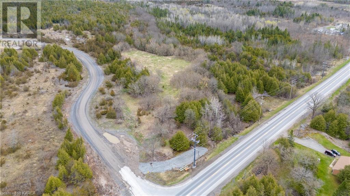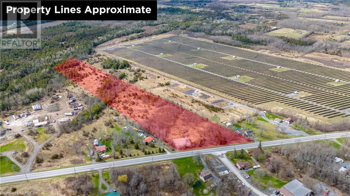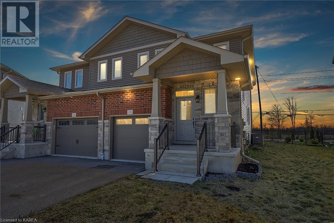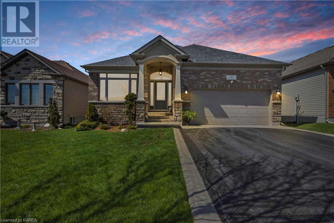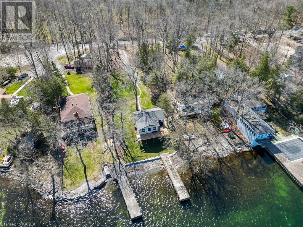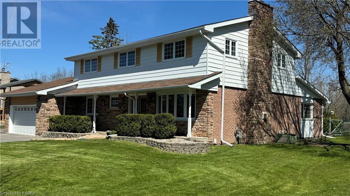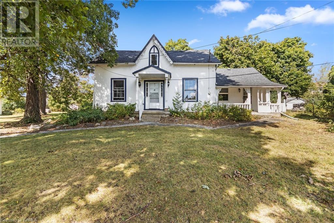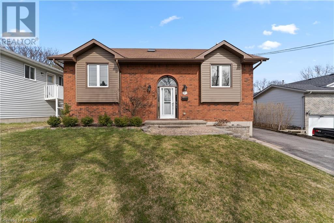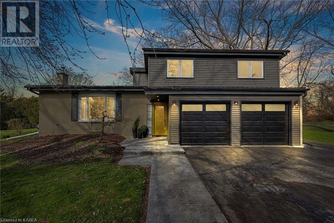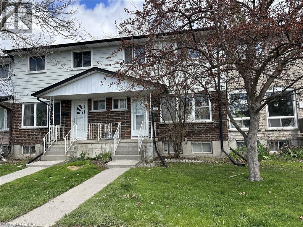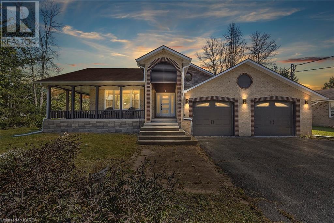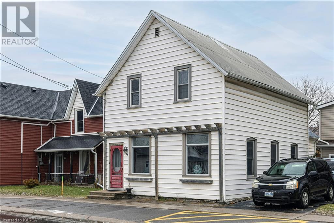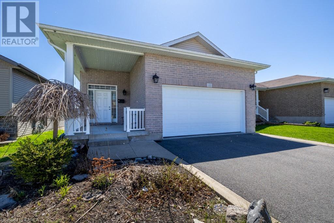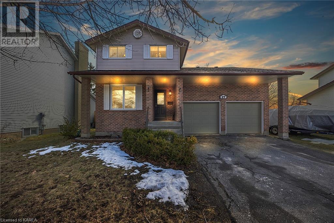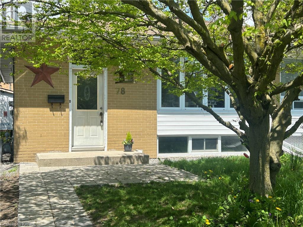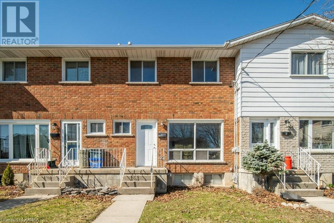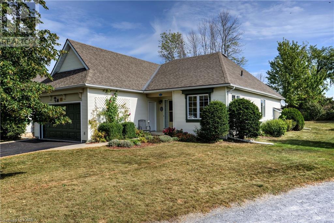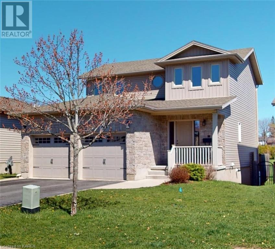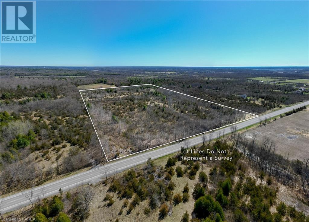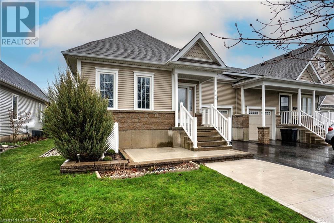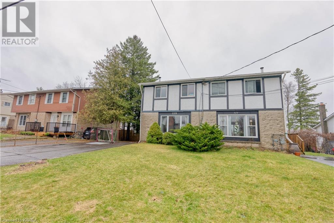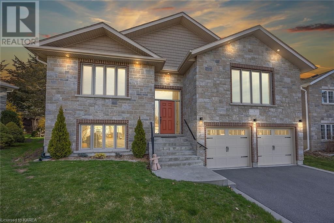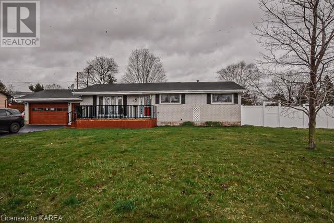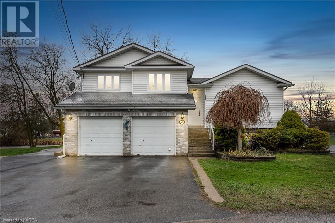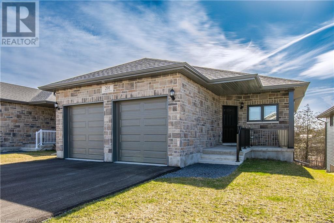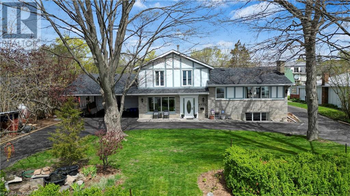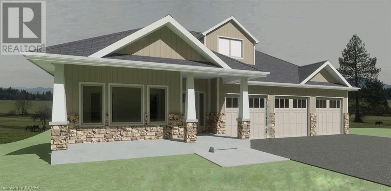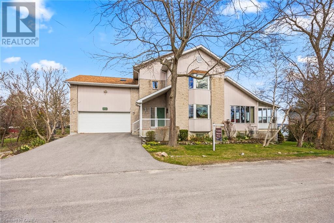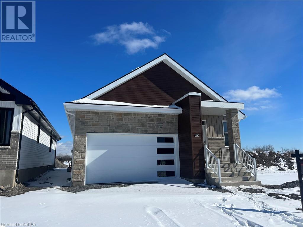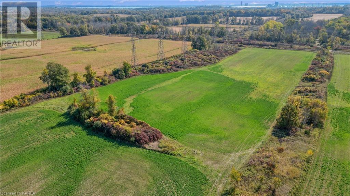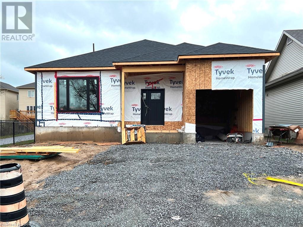189 Pratt Drive
Amherstview, Ontario
Experience modern living in this Brookland Fine Homes townhouse, located in Amherstview's sought-after Lakeside Ponds community. The contemporary stone and brick exterior, accented with designer siding, sets the stage for this stylish home. Step inside to find a spacious, open-concept layout featuring a welcoming foyer, a powder room, and easy access to the attached single garage. The bright kitchen flows seamlessly into the separate dining area and the great room, where large windows and a patio door offer plenty of natural light and lead to the fenced backyard. The 9-foot ceilings on the main floor add to the sense of space and airiness. Upstairs, you'll discover three comfortable bedrooms, including a master suite with a walk-in closet and a private ensuite bathroom. The lower level offers extra space with a rec room, laundry room and utility room. This thoughtfully designed townhome is part of a new streetscape with a brownstone-inspired aesthetic. An oversized deck and maintenance free rear yard is perfect for entertaining this summer. If you're seeking a modern and convenient living space in Amherstview or a turnkey investment property, this is the perfect opportunity. (id:28302)
Exp Realty
102 Hazlett Street
Amherstview, Ontario
Welcome to 102 Hazlett St., located in beautiful Lakeside Ponds, this better than new semi-detached home offers a rare bungalow design with 2 bedrooms, 2 full baths and almost 1,200 sq ft of pristine living space on the main level. Enter from the covered porch to the spacious foyer with direct entry to the attached garage. Open concept living and dining area accented by soaring 9 ft ceilings throughout. The bright kitchen offers lots of cupboard space, a pantry, stainless appliances, and large island with seating and even more storage. Enjoy summer in the private backyard with spacious deck right off the main living space. The primary bedroom features a walk-in closet and 3-pc ensuite. The second bedroom is serviced by an additional 4-pc bath. Convenient main floor laundry makes life easier. Opportunity awaits to expand the already ample living space in the untouched lower level with rough-in for future bath. Close to all amenities and walking distance to schools, WH Henderson Rec Centre and Lake Ontario. (id:28302)
RE/MAX Finest Realty Inc.
16 Park Street
Amherstview, Ontario
This is a fantastic opportunity to embrace both a spacious home and the welcoming community of Amherstview A spacious 4-bedroom family home that is over 1900 square feet and built in 2019. The incredible location boasts convenience. Steps to schools, recreational facilities, walking trails, and the beautiful shoreline of Lake Ontario. The open-concept main floor is ideal for entertaining large families or hosting friends, and provides ample space for relaxation. On the second floor, you'll find 4 generous sized bedrooms, 3 full bathrooms, and a flexible loft/living area. This open space provides a variety of options for your family and lifestyle needs. This home also comes with a main-floor laundry room, air conditioning, all appliances, and 2 garage door openers for added convenience. The full, unfinished basement has a rough-in for a future bathroom, offering additional potential for customization. Schedule a visit today to see all this property has to offer! (id:28302)
Exp Realty
103 Mcdonough Crescent
Amherstview, Ontario
This thoughtfully designed bungalow is nestled in the highly desirable Lakeside Subdivision of Amherstview. Parrots Bay Conservation Area, Amhersview Golf Club and Henderson Recreation Center, are all within reach. This residence presents an unparalleled lifestyle opportunity in an active and welcoming community. Situated on a premium pie-shaped lot with no direct rear neighbours, the home boasts captivating vistas of Lake Ontario, visible from numerous vantage points offering breathtaking views year-round. The home features premium hardwood and ceramic flooring throughout the main level, complemented by maple cabinetry and granite countertops in both the kitchen and bathrooms. The main floor is bathed in natural light, courtesy of an abundance of windows that accentuate the open-concept main floor design. The Primary suite offers excellent space for a full king bedroom set and has a generous walk-in closet and a spa-like ensuite. Main floor laundry and indoor garage access round out the great main floor layout. Downstairs, the fully finished walk-out basement unveils a versatile space, ideal for entertaining or accommodating guests. Complete with a spacious great room, an exercise area, a third bedroom, and a full bathroom, this level offers the potential for an in-law suite or additional living quarters. A convenient summer closing is possible. (id:28302)
Royal LePage Proalliance Realty
1977 Thorpe Road
Odessa, Ontario
Some people are looking for a home, but if you are looking for a lifestyle this may be for you. And the home is pretty nice too. When privacy + nature combine to bring you closer to the life you always wanted to experience, look no further. 3 years new this 1800 SF 1.5 storey home in the woods provides a couple of miles of groomed walking trails around an approximately 15 acre private pond. Bird lovers will enjoy everything from ducks to whippoorwills, cranes, to herons, owls and more on your own 31 acre gated compound. Of course the central focal point is the post and beam open concept 1800SF home, with in floor heating, with a total energy cost of $2843 for heat and hydro. Featuring engineered wood siding (no maintenance) and a steel roof with 50 year transferrable warranty. Your choice of Starlink, or 5G Bell allow work from home comfort, while break time allows walks in the woods and communing with nature. 5 minutes to the 401 at Odessa, and 20 minutes to downtown Kingston, this exquisite country home brings absolute complete privacy in the woods with modern comforts and style and grace. Bring your walking shoes and explore the groomed trails, the peace and serenity of all mother nature has to offer. (id:28302)
RE/MAX Finest Realty Inc.
224 Dr Richard James Crescent
Amherstview, Ontario
Welcome to 224 Dr. Richard James Crescent and Barr Homes' new 'Winston' model! This soon to be built 3-plex townhome end unit is situated on a spacious pie shaped lot boasting 1,690 square feet of finished living space that includes 3 bedrooms, 2.5 bathrooms, and incredible selections throughout that are sure to impress! Some features include quartz kitchen countertops along with soft close doors and drawers in the kitchen, tiled flooring in all wet areas, laminate flooring on the main floor, A/C, and a 3 piece rough in the basement for the potential for an in-law suite! Do not miss out on this opportunity to own this beautiful townhome end unit today! (id:28302)
Sutton Group-Masters Realty Inc Brokerage
113 Creighton Drive
Odessa, Ontario
This incredible opportunity awaits you in a brand-new, under construction, bungalow, and the best part? There's still time for you to personalize the finishing touches to make this home uniquely yours! The open-concept layout seamlessly connects the living, dining, and kitchen areas, creating an inviting space for both daily living and entertaining. Imagine customizing the interior with your preferred colors, materials, and fixtures. The kitchen is a blank canvas, ready for your personal touch. Choose your preferred style, select the perfect countertops, and let your personality shine through in the custom cabinetry. Retreat to the spacious master suite, where you have the opportunity to make the finishing selections for the ensuite bathroom. An added bonus of a car and a half-attached garage and ample parking add practicality to this already impressive property. Don't miss the chance to be part of the design process! Contact us today to schedule a private showing and explore the exciting potential of making this stunning bungalow your own. (id:28302)
RE/MAX Finest Realty Inc.
2 Fairfield Boulevard
Amherstview, Ontario
This Lake Ontario waterview home has been lovingly maintained and boasts a 4 level split with the solid brick construction of its time. Some features include: impressive view of Lake Ontario (without the tax cost of waterfront); sought after split level layout - with loads of room; large corner lot, and; conveniently located near the lake, parks, schools and shopping in the lovely Amherstview neighbourhood. 3 bdrms, 2 baths, large bright living room and separate dining room with lake views. Kitchen overlooks a super big family room with a nook area and 2 piece bath and garage entry. This area may have potential as a main floor granny suite. Fenced back/side yard. Large deck and gazebo with Lake views. Lots to offer. Must be seen to be appreciated. Call for your showing today. (id:28302)
Sutton Group-Masters Realty Inc Brokerage
150 Manitou Crescent W
Amherstview, Ontario
Welcome to 150 Manitou Crescent - a Spacious 3 Bedroom, 2 Full Bathroom Bungalow in the heart of Amherstview. As you step inside, you will appreciate the large living/dining area, accentuated by a beautiful bay window that floods the space with plenty of natural light. The renovated kitchen boasts newer cabinetry and countertops, under-cabinet lighting, and pot lights. The bedrooms are nicely sized and feature large windows and ample closet space. Downstairs, the fully finished basement adds even more living space, complete with a gas fireplace, high ceilings, and a walkout to the expansive, fully-fenced backyard with inground pool and plenty of green space. Lastly, the single car garage and double wide driveway provide plenty of parking for owners and guests alike. Located in a prime location in Amherstview, this home offers easy access to shopping, parks, and recreation facilities, and is only a short drive from Kingston. This property won't last long - Schedule your viewing today before it's gone. (id:28302)
Sutton Group-Masters Realty Inc Brokerage
76 Abbey Dawn Drive
Bath, Ontario
Welcome to 76 Abbey Dawn Drive, located in Loyalist Lifestyle Community in the Historic Village of Bath. This meticulously maintained 1549 sq ft, 2 bedroom, 3 bath bungalow is move-in ready and overlooks the 15th fairway of Loyalist Golf and Country Club. The kitchen has been recently updated and offers a cozy breakfast area with plenty of natural light. The dining/living room overlooks and expansive south facing rear deck with gazebo. The large principal bedroom, guest bedroom and updated ensuite and guest bathrooms complete the main floor. The partially finished lower level offers additional living space, with a family room, full bath, multipurpose room currently used as a guest bedroom and plenty of storage space. The Village of Bath is located 15 minutes west of Kingston and offers many amenities including a marina, championship golf course, pickle ball club, cycling, hiking trails and many established businesses. VILLAGE LIFESTYLE More Than Just a Place to Live. (id:28302)
Sutton Group-Masters Realty Inc Brokerage
214 Macdougall Drive
Amherstview, Ontario
WOW!! This beautiful 4 Bedroom 2 Full Bathroom bungalow located in this highly desired water's edge community of Amherstview is close to parks, schools and amenities and features just under 2000 SQ' of finished living space, 9' ceilings, a large master bedroom on the main floor with walk-in closet, a spacious second bedroom, main floor laundry, interior garage access, a gorgeous open concept design from kitchen to living room, stainless steel appliances, loads of natural light and a long sunrise view from the dining area, living room and huge deck with aluminum railings and gazebo to enjoy the sun, 2 large gas fireplaces with custom barn beam mantels, one in the main floor living room and the second is in the newly and professionally finished lower level where you will find 2 more bedrooms, a full bathroom, a gorgeous rec room with pot lights and plenty of storage space. Don't Miss Out!! (id:28302)
RE/MAX Finest Realty Inc.
215 Simmons Road
Odessa, Ontario
Welcome to 215 Simmons road just outside of Odessa in the charming village of Wilton, Ontario, just a stone's throw away from Kingston! WThis delightful 4-bedroom, 2-bathroom bungalow nestled on a generous lot offers the epitome of comfortable living. As you step inside the home, you are welcomed by an updated main level complete with custom new flooring and stairs on both levels. A large chef's kitchen and a lovely walkout to your deck to enjoy your morning coffee or hosting gatherings with friends and family. The spacious bedrooms offer plenty of room for relaxation and personalization, while the large windows bathe the interiors in natural light. The expansive yard provides ample space for outdoor activities and gardening enthusiasts. The tastefully updated full lower level with in law potential is complete with wood stove, recent new flooring, living space and walkout ensures a modern and fresh ambiance with the added benefit of being able to walk right out to your backyard. Plenty of storage with your attached two car garage, and large driveway for ample parking. Privacy is paramount in this peaceful abode, allowing you to unwind and escape the hustle and bustle of everyday life. With nothing left to do but move right in, this residence presents a rare opportunity to embrace effortless living in a sought-after location. Septic replaced in 2019. (id:28302)
RE/MAX Finest Realty Inc.
118 Simurda Court
Amherstview, Ontario
Welcome to this well-appointed three-bedroom townhouse on a quiet, Amherstview court. The open concept main level faces south, for sunny days looking out over the fenced backyard, and offers an inviting kitchen with four appliances included, tiled backsplash and high ceilings. Upstairs we find a handy open space, perfect for homework or even a home office. We also have three spacious bedrooms and a four-piece bath on this level. The basement level is partially finished with a rec-room, laundry room and ample storage space. The garage provides inside entry. Simurda Court is a fantastic place to live, within walking distance to schools, WH Henderson Rec Centre and Lake Ontario or just go to the end of the street and stroll through Loyalist Park! (id:28302)
Royal LePage Proalliance Realty
3 Deerfield Street
Amherstview, Ontario
Situated in the scenic lakeside area of Amherstview, this delightful elevated bungalow offers a wonderful chance for a family to make it their new home. Featuring 3+1 bedrooms, 1.5 bathrooms, a spacious workshop, and a welcoming above-ground pool, this well-kept property is filled with possibilities. Its flexible layout includes an option for a lower-level in-law suite, which has its own private rear entrance, perfect for accommodating extended family or for those looking to generate additional income. Stepping inside, the bright, open front entrance leads to a carpet-free main level. The sizable living room features new laminate flooring throughout the living area, adding a modern touch and durability, along with a large front window that bathes the room in natural light. The modern eat-in kitchen is well-equipped with ample storage and prep space, updated kitchen cabinets, tiled floors, and a handy back door leading to the fenced backyard, large deck, and the pool. The three main level bedrooms are spacious and maintain a clean, carpet-free look. Downstairs, there's a potential extra bedroom, a large recreational space, and a half-bath. This level also includes storage space and laundry facilities. Located a short walk from Lake Ontario, parks, and sports fields, with nearby essential shopping, this impeccably maintained bungalow is nestled on a lot resembling a park. The family-friendly neighborhood and easy access to city bus routes enhance the desirability of this home. (id:28302)
RE/MAX Finest Realty Inc.
216 Pratt Drive
Amherstview, Ontario
Charming 2-storey 4 year old BARR home with an attached single garage and convenient inside entry. The main floor features a spacious open-concept design seamlessly connecting the living, dining, and kitchen areas, creating a perfect space for entertaining. A nice sized entry area and a convenient 2-piece bathroom complete the main level. Upstairs, discover three well-appointed bedrooms, including a generously sized primary bedroom with large closet and a luxurious 4-piece ensuite bathroom. The convenience of upstairs laundry adds an extra layer of functionality to the home. The lower level offers a spacious rec room as well as additional storage. Updates include a new hot tub in 2021, enhancing the outdoor living experience. The basement bathroom is roughed in/partially finished, offering potential for further customization and expansion. This home seamlessly blends modern updates with practical design elements, making it a comfortable and stylish residence. Don't miss the opportunity to call this property your home. (id:28302)
Mccaffrey Realty Inc.
Lot 42 West County Road 2
Loyalist Township, Ontario
Sitting on the Northwest corner of Neil Road and County Road 2, this 68+ acre parcel boasts wooded areas, open spaces, and a small amount of wetlands. Hydro, telephone/cable services are available at the lot line. Road frontage on Neil Road and County Road 2. Two possible severances available. (id:28302)
RE/MAX Rise Executives
5 Creighton Drive
Odessa, Ontario
Welcome to your bright, spacious and charming 4-bed semi-detached home with its ample living space and some nice updates! The master bedroom boasts an ensuite bathroom and generous double closets. Three additional bedrooms offer lots of rooms for family or guests, each thoughtfully designed. With a living room, den, and finished basement with Rec room and office space, there's no shortage of space for relaxation and entertaining. Whether it's cozy family movie nights or lively gatherings with friends, this home accommodates every occasion with ease. Step outside through the patio doors off the dining room and discover your own private deck. The back deck and yard beckon for dining or simply basking in the sunshine. Enjoy peace of mind knowing that a new roof was installed in 2018 and a new furnace in 2020. (id:28302)
RE/MAX Hallmark First Group Realty Ltd. Brokerage
Lot 42 East County Road 2
Loyalist Township, Ontario
Welcome to this beautiful 8 acre parcel of land on the Northeast corner of Neil Road and County Rd 2. This parcel offers road frontage on Neil Road and County Road 2 and is a mix of cleared area and mixed brush. Hydro, cable/telephone services available at the lot line. Buyer and/or Buyer's agent must do their own due diligence. (id:28302)
RE/MAX Rise Executives
Lot 41 County Road 2
Loyalist Township, Ontario
Resting on the South side of County Road 2 sits this gorgeous 15+ acre parcel of mixed brush and cleared areas. There is an entrance off of County Rd 2 which leads to a gravel parking lot. Hydro, telephone/internet services available at the lot line. (id:28302)
RE/MAX Rise Executives
150 Dr Richard James Crescent
Amherstview, Ontario
Welcome home to this bright and beautifully finished semi-detached home in the popular Lakeside Ponds subdivision of Amherstview. Built with quality and care by Brookland Fine Homes in 2019, this 3-bedroom, 2-and-a-half bathroom home offers a smart kitchen layout with crisp shaker cabinets and a peninsula island. The upper level has three generous bedrooms with two full bathrooms. The primary bedroom has a large walk-in closet and an ensuite. The basement has been finished and offers great additional space for a home theater room or large home office. The fully fenced rear yard has no direct rear neighbours and looks West for beautiful evening sunsets. The home is fresh and clean and has been lovingly cared for. An ideal place to call home. An early summer closing is possible. (id:28302)
Royal LePage Proalliance Realty
159 Gildersleeve Boulevard
Bath, Ontario
This truly immaculate Geertsma-built bungalow has been lovingly maintained by the original owners with the utmost care and attention to every small detail! From the moment you arrive, you'll appreciate the stone interlocking driveway feature as well as the beautiful portico entrance. The foyer is spacious and welcoming, adorned by the arch-top window and sidelights. A lovely dining room also graces the entrance with its beautiful hardwood floors and oversized window, allowing natural light to flow through this home. The kitchen is a true chef's kitchen with an abundance of counter space, a pantry, and new high-end appliances including a gas stove with double oven and LG ThinQ smart refrigerator. Friends and family can enjoy mingling at the large eating bar which overlooks the family room, featuring a corner gas fireplace. Beyond that is a space you'll never want to leave - a tranquil sunroom with telescoping windows. Many meals and books have been enjoyed here from Spring to Autumn, listening to the birds chirp with a lovely breeze.... all in a mosquito-free setting! The sunroom leads to a pleasant stone patio in the landscaped & fenced backyard. This home offers three bedrooms including a master with a custom closet and 5pc ensuite bathroom. The main bathroom was recently renovated and features a new glass walk-in shower and modern vanity. Laundry is conveniently located in the private bedroom hallway. The lower level offers a spacious recreation room with lovely vinyl plank flooring and an electric fireplace; lots of space to meet your own personal needs! Additionally there is a ton of unfinished space available for storage, workshop, or future development should you need to expand your living space. A bathroom rough-in is available and the furnace & A/C are serviced annually. This home is a true pleasure to show and I invite you to come and see it for yourself! (id:28302)
Royal LePage Proalliance Realty
346 Nicholson Point Road
Bath, Ontario
Welcome to this beautifully updated year round home or cottage nestled against the backdrop of serene waters in Parrott’s Bay offering a captivating blend of modern luxury and natural beauty. Parrott’s Bay is a sheltered bay ideal for water activities and easy access to Lake Ontario. This home/cottage has been updated from top to bottom so you can move in and enjoy all that Parrott’s Bay has to offer with clear waterfront and a large concrete dock. Enjoy your morning coffee on the large deck or sit out and enjoy some of the most beautiful sunsets. This large waterfront property is located approx. 25 minutes to Downtown Kingston and approx. 12 minutes to highway 401. (id:28302)
Century 21 Heritage Group Ltd.
4767 Bath Road
Bath, Ontario
Fantastic two storey home just 10 minutes from Kingston. Located on scenic Highway 33 near Nicholson's Point. This home features large living areas, a main level office, hardwood floors throughout, 4 upstairs bedrooms, french doors, large double doors, and all major appliances included. Your family will love the private backyard, with gazebo overlooking green space. Sitting back off the road, it is tastefully landscaped and has a large double garage. Close to Lake Ontario, you are just a few minutes from Amherstview and Kingston. (id:28302)
One Percent Realty Ltd.
4639 Bath Road
Amherstview, Ontario
I'd like to introduce you to a remarkable property nestled on a 1.14-acre lot, featuring a separate 95 feet of waterfront along the stunning shores of Lake Ontario. This historic gem, dating back to the 1840s, was originally constructed and inhabited by the United Empire loyalist Peregrine Clark and his family. This charming 2-story farmhouse boasts a wealth of original features, including exquisite flooring that spans the residence. Inside you'll discover four spacious bedrooms and 1.5 bathrooms to accommodate your family's needs. The generous kitchen, complete with ample space, complemented by a cozy family room featuring a gas fireplace. Additionally, there's a parlor room and a separate dining area, providing multiple spaces for relaxation and entertaining. The grounds are adorned with mature trees and gardens,. A detached 2-car garage adds convenience and storage space to the property. Recent updates, such as the furnace and hot water tank, ensure modern comfort, while the septic system was upgraded in 2005, and the shingles were replaced in 2013, enhancing the property's overall value. Whether you're seeking a spacious family home with historical charm or envisioning a new dream residence in this setting, this property offers a wealth of possibilities. Contact me today to explore this unique opportunity further and make your real estate dreams a reality. (id:28302)
RE/MAX Finest Realty Inc.
315 Amherst Drive
Amherstview, Ontario
Welcome to 315 Amherst Drive! This immaculate raised bungalow offers a seamless blend of modern amenities and cozy comfort, making it the perfect MOVE-IN ready home for your family. Spread across two thoughtfully designed levels are four spacious bedrooms; the main level facilitates easy daily living, while the lower level offers secluded spaces perfect for home offices or quiet study areas. A warm fireplace centers the living room, creating an inviting space for family gatherings during cooler months, while the expansive family room is ideal for movie nights and relaxed lounging. The heart of the home is the beautifully updated kitchen equipped with stainless steel appliances and elegant cabinetry, leading into a dining area overlooking the inviting backyard. Step outside through the garden door to a spacious outdoor retreat featuring a large deck perfect for al fresco dining and an above-ground pool for sunny day enjoyment. Just a short walk away is the W.J. Henderson Recreation Centre, a hub of community activities ranging from sports to educational programs. Whether you're a first-time homebuyer, a growing family, or looking for a peaceful retirement, 315 Amherst Drive embodies a lifestyle rich in convenience and community interaction. (id:28302)
Exp Realty
200 Old Orchard Road
Bath, Ontario
“No expense spared!” on this fully renovated home in the quiet community of Sandhurst Shores. Enjoy exclusive access to the community park, boat launch and beach area where family and friends gather for leisurely afternoons of fun in the sun. Located a short drive from Kingston, minutes to Napanee or a quick ferry ride to the world class food and wineries of Prince Edward County, get ready to enjoy a lifestyle without compromise just steps from Lake Ontario. This four-level side-split with attached 2 car garage sits on a large corner lot, has been extensively renovated and boasts over 2200 square feet of living space. It is carpet-free with new hardwood and tile flooring throughout. The new custom kitchen w/quartz counters offers plenty of cupboard space. The kitchen opens to a separate dining area and living room with wood fireplace. A new propane stove in the family room will keep you extra cozy during the winter months and attached 3-season sunroom is a bonus. Three large bedrooms and 5 piece bathroom upstairs makes this an ideal home suited for the family. There is peace of mind knowing the home has a new metal roof with lifetime warranty. Be sure to ask for the list of upgrades too numerous to mention. All new appliances are included. (id:28302)
Royal LePage Proalliance Realty
30 Addington Street Unit# 13
Amherstview, Ontario
WELCOME HOME TO 13-30 ADDINGTON COURT, STEPS AWAY TO WATERFRONT WALKWAYS AND PARKS! WHILE BEING MINUTES AWAY FROM AMENITIES AND A QUICK COMMUTE TO KINGSTON AND ODESSA, THIS HOME WELCOMES YOU WITH A FOYER AND LARGE LIVING ROOM, ALONG WITH AN EAT-IN KITCHEN AND A 2 PC POWDER ROOM. THE 2ND LEVEL OFFERS A 4 PC MAIN BATH AND 3 SPACIOUS BEDROOMS WHILE THE LOWER LEVEL IS FULLY FINISHED AND OFFERS A LARGE REC ROOM WITH AS WELL AS A STORAGE AND UTILITY ROOM. WHETHER YOU’RE LOOKING TO MAKE THIS YOUR NEXT INVESTMENT PROPERTY, FIRST HOME, OR LOOKING TO DOWNSIZE, EITHER WAY YOU DON’T WANT TO MISS OUT ON THIS ONE! (id:28302)
RE/MAX Finest Realty Inc.
2 Creighton Drive
Odessa, Ontario
This beautifully finished, custom-built multi-level bungalow is waiting for its next family! There are so many unique features throughout this spacious home, you will not be disappointed with what it offers! As soon as you walk through the front door, the incredible flair for design and decor will WOW you! With over 3500 ft.² of finished living space on a number of different levels, you will find a beautiful, very functional kitchen w quartz counter tops, eat-in area & separate dining room, living room, main floor primary & 4-piece ensuite incl soaker tub. The laundry is also located on the main level for your convenience. There are 3 additional bedrooms on the upper level, games room & additional storage space as well! In the lower level you will find one more bedroom and incredible space currently set up as a gym. Attached double car garage with parking for multiple vehicles…you must see this beautiful home to appreciate the expansive floorplan & endless upgrades throughout - pot lights, gas fireplace, hardwood flooring, vaulted ceilings & skylights & wrap-around porch, to name a few! Set on a large, ‘park-like’ corner lot, close to all amenities and easy access to the highway, 2 Creighton Drive is available and move-in ready for you and your family! (id:28302)
RE/MAX Finest Realty Inc.
126 Main Street
Odessa, Ontario
Welcome to 126 Main Street, Odessa! This 3 bedroom beauty is ready for its next owners. With a metal roof, new furnace, new AC, garage doors and openers, and 2 big front windows replaced, it sure makes the pride of ownership quite evident. When you exit off the main level to your rear covered porch, you quickly realize this backyard oasis is an amenity worth noting, on your way to the massive oversized garage at the back of your yard. The garage features road frontage on a separate quiet side street! The family home you have been looking to start your next chapter in awaits! (id:28302)
RE/MAX Rise Executives
122 Islandview Drive
Amherstview, Ontario
Absolutely mint condition! Bungalow with gleaming hardwood floors, two bedrooms on main floor, walk in pantry, granite counters in oversized kitchen. Lots of pot lights in the high vaulted knock down ceilings. Large foyer with inside garage entry. The lower level has good quality laminate floors throughout. The family room on this level has a gas fireplace/stove and patio door walkout to grade level. There are two bedrooms on this level plus an additional 3pce bath, laundry & plenty of storage. The deck from the kitchen offers distance views of Lake Ontario. (id:28302)
RE/MAX Finest Realty Inc.
27 Nicholson Crescent
Amherstview, Ontario
This stylishly renovated home offers numerous upgrades. the 2,350 SqFt of finished living space includes 4 bedrooms upstairs with 3 full bathrooms, two of which are ensuites. The main level offers upgrade laminate flooring throughout, an amazing new kitchen with all new appliances, custom Dekton counters opens to a cozy family room with gazebo. The master ensuite has heated flooring. A second bedroom also has an ensuite. All the windows have been replaced in the last two years. The lower level features a great recreation room, a large laundry room, a walk-in cold storage and a spacious storage room. A/C, Furnace and Hot Water tank all new. This home is pre-wired for a generator hookup. A double garage complete with workbench area adds value to this family home in a great neighbourhood located close to schools, parks and shopping. Must be seen to be appreciated. (id:28302)
Royal LePage Proalliance Realty
78 Amherst Drive
Amherstview, Ontario
This all brick semi-detached elevated bungalow located in Amherstview, offers 3 bedrooms with hardwood and ceramic throughout the main level. Beautiful updated kitchen cabinets, counter tops and appliances. The lower level has updated laminate flooring through most of it, with an inviting rec room, den and sitting area with a partially finished 4 pc and a side entrance for a possible in-law suite. Oversized shed 10x16 and a partially fenced backyard completes this home. Close to schools, Henderson Recreation Centre, sports field and parks. (id:28302)
Sutton Group-Masters Realty Inc Brokerage
26 Addington Court Unit# 7
Amherstview, Ontario
Welcome to 26 Addington Court - Unit 7 in Amherstview. This 2-storey townhome offers 3 bedrooms, 2 bathrooms and is conveniently located close to many amenities. The main level offers an open-concept living and dining with a kitchen providing plenty of storage. Convenient access to the private back yard through the main level. The second level has 3 well-sized bedrooms with a second 4-piece bathroom. The lower level is unfinished but could offer a new buyer plenty of extra living space or a future third bath or additional bedroom. This property comes with 1 exclusive parking spot with visitor parking available. Ideal for many demographics searching for a low-maintenance affordable lifestyle; investors, first-time home buyers, downsizers, families and more. (id:28302)
Royal LePage Proalliance Realty
Rogers & Trainor Commercial Realty Inc.
12 Empire Court Court
Bath, Ontario
Welcome to 12 Empire Court, backing on green space, in welcoming Loyalist Lifestyle Community in the historic Village of Bath. This nicely maintained 1519 sq ft 2+1 bedroom 3 bath bungalow is located on a quiet Court with a walking path through parkland leading to the Village. The private pie shaped lot offers plenty of room for outside living and gardening. The main floor features a bright guest bedroom (perfect office space), kitchen with eating area, living /dining room overlooking the rear yard and a large main bedroom with ensuite bath. Newly replaced flooring in Kitchen, Foyer and principle Bedroom. Additional living space in the lower level is comprised of a family room, third bedroom and full bath. This home comes with a community membership providing access to the community facilities including year round clubhouse, seasonal pool and hot tub and a discount on golf fees. The Village of Bath, one of Eastern Ontario’s fastest growing communities is located 15 minutes west of Kingston and offers many amenities including a marina, championship golf course, pickle ball club, cycling, hiking trails and many established businesses. VILLAGE LIFESTYLE More Than Just a Place to Live. (id:28302)
Sutton Group-Masters Realty Inc Brokerage
105 Jordyn's Court
Amherstview, Ontario
Welcome to 105 Jordyn’s Court, ideally situated on an exclusive quiet cul de sac and backing onto a park. Nearby walkway leads to renowned Fairfield Park and the shores of Lake Ontario. Energy Star certified, quality-built 2-storey home with 3 bedrooms, 2 full and 2 half bathrooms and finished basement. Open concept main floor. Kitchen features walk-in pantry and adjacent dining area provides access to deck and back yard. Numerous windows give lots of natural light. Gleaming hardwood floors in living room and dining area. Good sized master bedroom with ensuite and walk-in closet. Lower level features a spacious rec room, potted lights, powder room and walk-out to back yard. Enjoy your morning coffee or entertain family and friends on the quiet 2-tiered deck overlooking back yard and park. Deck has gas hookup for the barbecue and a hot tub to relax in. Central A/C and HRV provide a comfortable and healthy lifestyle. Fantastic location, just a short walk to historic Fairfield House and steps to Fairfield Park and Lake Ontario, where you can enjoy swimming, kayaking & picnicking. Family-friendly neighbourhood with schools, shopping and other amenities nearby. This amazing home is truly move-in ready. (id:28302)
RE/MAX Rise Executives
Pt Lt 35 County Road 6 Road
Loyalist Township, Ontario
You CAN have it all! Country living minutes to the 401 and all amenities. 25 beautiful wooded acres with 816 ft of road frontage located on the East side of County Road 6 in Loyalist Township. Whether you're looking to build your dream home, multi family compound, this natures retreat is a blank canvas that has it all. With winding trails throughout the property, you're sure to catch nature at it's best. 5 minutes from Odessa. 15 minutes to Kingston. 20 minutes to Napanee. (id:28302)
Solid Rock Realty Inc.
124 Britannia Crescent
Bath, Ontario
Welcome to 124 Britannia Crescent, a sought-after Loyalist model freehold townhome in Loyalist Lifestyle Community in the historic Village of Bath. Over 3000 sq ft of combined living space in this end unit, with 1728 sq ft located on the main floor which consist of a den, guest bedroom, formal dining room, kitchen, great room with vaulted ceiling, main bedroom, laundry area and two full baths. An east facing three season sun-room is accessed through the patio doors off the great room. The lower level with huge family room, bedroom, full bath and plenty of storage completes this impressive home. Enjoy the sunsets on the newly completed concrete front patio or the early morning sun on the stone patio at the rear. The home has been meticulously maintained with many recent improvements. The Village of Bath, one of Eastern Ontario’s fastest growing communities, is located just 15 minutes west of Kingston and offers many amenities including a marina, championship golf course, Pickleball club, cycling, hiking trails and many established businesses. VILLAGE LIFESTYLE More Than Just a Place to Live. (id:28302)
Sutton Group-Masters Realty Inc Brokerage
119 Purdy Road
Bath, Ontario
Welcome to 119 Purdy Road, your charming oasis nestled in lovely Bath. This inviting 3-bedroom, 1.5-bathroom 2-storey semi-detached home offers a perfect blend of comfort, and convenience. Upon arrival, you'll be greeted by the allure of a deep 102-foot lot, fully fenced to provide privacy and security. Step onto the new deck, where you can savor your morning coffee or entertain guests amidst the tranquility of your backyard retreat. A new shed offers ample storage space for outdoor essentials, keeping your living areas clutter-free. Inside, you'll find a meticulously maintained interior boasting modern updates throughout. Stay cozy in the winter months with the updated furnace, while enjoying the cool comfort of central air conditioning in the summer. Rest easy knowing the roof has been recently updated, providing peace of mind for years to come. Located just minutes from the vibrant town of Bath, you'll enjoy easy access to amenities, dining, and shopping. Golf enthusiasts will appreciate the proximity to the esteemed Loyalist Golf and Country Club, while craft beer aficionados can indulge in tastings at the nearby MacKinnon Brothers Brewery. With a close commute to Kingston, Amherstview, and Napanee, this home offers the perfect balance of rural charm and urban convenience. Spend weekends exploring the shores of Lake Ontario, just moments away, or take a scenic drive to Prince Edward County's renowned wineries, breweries, and the iconic Sandbanks Provincial Park. Don't miss your opportunity to make 119 Purdy Road your new address. (id:28302)
RE/MAX Rise Executives
8 Burleigh Court
Bath, Ontario
STUNNING!! This Luxurious, 4 Bedroom, 3 Full Bathroom, double garage raised bungalow with 2500sq' of finished living space is located in the highly desired Edgewater Estates waterfront community in Bath, features a glamorous kitchen with granite countertops, stainless steel Frigidaire Gallery appliances, wine fridge, travertine floors patio access from the dining area to a large back deck, an elegant open concept design with 9' ceilings and gleaming hardwood floors throughout, main floor laundry, a 4pc bath with granite, 3 spacious bedrooms on the main level including a huge master bedroom with cathedral ceilings and a gorgeous ensuite bathroom. The open lower level features tons of open rec room space and a second living room with a beautiful gas fireplace, 4th bedroom and 3rd luxury bathroom. In-Law Suite Potential! Don't Miss Out!! (id:28302)
RE/MAX Finest Realty Inc.
3 Cornell Avenue
Amherstview, Ontario
Rare find, Amherstview 1260 SF brick bungalow with heated 2 car attached heated garage. This awesome family home sits on a quiet street and is fully fenced. 3+1 bedroom, 2 full baths, including updated main bath with quartz countertops and double sinks. Lower level with gas fireplace in large family room. Very well cared for with many recent improvements including new front window + central air, furnace, HWT in 2018 (Lennox). Fully finished on both levels with all appliances negotiable. See it today. (id:28302)
RE/MAX Finest Realty Inc.
21 Mill Street
Odessa, Ontario
Welcome home to 21 Mill Street, nestled alongside 170 ft of Mill Creek in Odessa this peaceful location just a 10 minute drive to Kingston won’t disappoint. On the main level you'll find a large living space that opens up to a beautiful kitchen with granite counters and plenty of cupboards. Off this space you'll find the separate dining area with patio doors leading you out to an elevated deck overlooking the meandering stream and manicured yard. Head upstairs to find the primary bedroom with ensuite, 2 additional bedrooms and a 4 piece bath with in floor heating. On the lower level you'll find another living space with a cozy gas fireplace and patio doors leading you out to a screened in porch. Head down a few steps to find another living space with gas fireplace, a laundry/ storage area, a tucked away half bath and den perfect for that home office, spare bed or additional storage space. Topping off this great spot is a 2 vehicle garage with inside access, a maintenance free metal roof, storage shed, raised garden beds and plenty of parking. This home offers the perfect combination of generous living space, multiple outdoor living areas, and convenience of highway access and amenities. (id:28302)
RE/MAX Finest Realty Inc.
201 Creighton Drive
Odessa, Ontario
Discover your new home in Odessa at 201 Creighton Drive, a charming 1,126 sq/ft open-concept bungalow that's move-in ready. Nestled in a prime location, it's a convenient drive from Kingston and Napanee, with easy access to the 401. This home offers a blend of stylish comfort and practical living, ideal for professionals or those enjoying a quieter phase of life. As you enter, you're greeted by a welcoming family room that extends into the dining area. The adjoining kitchen, spacious enough for a large island, is outfitted with modern stainless steel appliances. This open-plan living area provides access to a patio door, leading to a space awaiting your personalized touch. The home boasts 9' ceilings throughout the main floor, complemented by sleek black vinyl windows and matching porch railings. The primary bedroom is a peaceful sanctuary featuring an ensuite bath and walk-in closet. A second bedroom near another full bathroom offers comfortable space for loved ones or guests. With its neutral colour scheme, durable vinyl flooring, and custom blinds, the home radiates a calm, sophisticated atmosphere. Main floor laundry adds to the ease of living here. The lower level is a bright, open canvas with a walkout basement and a roughed-in bath, presenting endless possibilities for customization. The home features a spacious double-car garage with direct entry to the front foyer, plenty of parking, and a sizeable yard for outdoor enjoyment. Located in a desirable location, this home offers privacy with its green space backdrop and direct access to a nature trail leading to the scenic Babcock Mill Cascade. Discover the potential of this lovely home at 201 Creighton Drive by scheduling your viewing today. Your new chapter awaits in this beautiful, thoughtfully designed space! (id:28302)
RE/MAX Rise Executives
4535 Bath Road
Amherstview, Ontario
Discover your slice of Lake Ontario near the city of Kingston. This home boasts a spacious harvest kitchen with hardwood floors, granite countertops, and custom cabinets, perfect for family meals and social gatherings. It features a separate dining room and a living room with a fireplace, offering views of Lake Ontario. Relax in the cozy family room with a wood stove and TV, or venture to the lower level to savor a drink at the bar, complete with a third fireplace. The upper level includes 3 bedrooms, a main bath, and an additional 3-piece bath on the main floor. An impressive heated 1250 square foot garage with 4 bays provides ample space for vehicles or a home business. Additionally, there's a 400 square foot two-car garage for extra storage and tools, alongside a carport. On the separate waterfront parcel, find a concrete boathouse with a rooftop patio wired for a hot tub. The waterfront is pristine and weed-free, ideal for swimming or fishing. Downtown is just a 15-minute sea-doo ride away. The home has seen numerous upgrades in the last decade, including some windows, shingles, furnace, and paint. A circular driveway allows for easy access, and there's plenty of paved parking at the back. Contact us today to schedule your viewing. (id:28302)
Sutton Group-Masters Realty Inc Brokerage
4611 Bath Road
Amherstview, Ontario
An exceptional opportunity awaits. Brookland Fine Homes is offering a unique chance to construct a distinctive modern residence with captivating southern views of Lake Ontario situated on a rare oversized lot off Loyalist Parkway. This property is poised to become the site for an impressive 4-bedroom home, characterized by upgraded details and contemporary colour schemes throughout. Boasting over 2000 sq/ft of sunlit living space on the main floor, the residence presents a spacious layout with generously sized rooms, soaring 9' ceilings, a custom kitchen featuring quartz counters, fantastic lighting, and welcoming areas for entertainment. Additionally, the home will include a separate functional space suitable for use as a guest/in-law suite or home office. The rear of this home opens up to the privacy of the treed backyard, completing the allure of this extraordinary build. (id:28302)
Royal LePage Proalliance Realty
130 Factory Lane
Bath, Ontario
Truly a unique opportunity! Custom built two storey waterfront home on Bath Creek located on a quiet street in the Village of Bath. Ideal location for mooring large sail or power boats, at the mouth of the creek leading onto Lake Ontario. This home is over 2800 sq feet on the main levels and another 1400 on lower level, making over 4200 sq ft of living space. Built in 1987, this home was built to the super insulated R-2000 specifications. Inside, you will find living/dining room with cathedral ceiling and floor to ceiling wood burning stone fireplace. Large entry way with curved staircase. Main level den/office with it's own powder room. Upstairs features 4 bedrooms , 3 baths. The mezzanine overlooks the living and dining areas. Downstairs features another complete living area with separate walkout (suitable for in law or granny suite), large workshop, laundry room, furnace room and storage rooms (additional storage under the verandah as well). Boaters have direct access to this area from outside. Other features include, in ground garden sprinkler system, air exchanger, 200 amp service, nest thermostat, LED lighting throughout, central vac and air. This is a property with endless possibilities. Call for your private viewing today. (id:28302)
One Percent Realty Ltd.
267 Pratt Drive
Amherstview, Ontario
Welcome to 267 Pratt Drive in Amherstview, Ontario. This newly finished 1500 square foot bungalow features 3 bedrooms and 2.5 bathrooms, with an open concept kitchen leading to a large living room/dining room. This home sits on a 40 foot lot and comes with many upgrades throughout that include A/C, quartz kitchen countertops, 9'ceilings, upgraded cabinets, and ceramic tile and laminate flooring throughout. The basement has a rough-in bathroom giving you the potential to turn the basement space into a secondary suite or a large open recreation space for the family! This home is close to shopping, parks, restaurants, golf, and more! Don't miss out on your opportunity to own this home! (id:28302)
Sutton Group-Masters Realty Inc Brokerage
Lot 1 County Road 22
Bath, Ontario
Loyalist township. 9.1 Acre building lot. Conveniently located between Kingston and Napanee. Currently used as a Hay Field. Seller will consider installing a driveway / a new well on the property. (id:28302)
Royal LePage Proalliance Realty
31 Emma Street
Odessa, Ontario
Investors & first-time home buyers dream property. Get double rent or live upstairs and have the secondary suite pay your mortgage. Brand New, with full Tarion New Home Warranty. 3 bedroom bungalow + 3 bedroom lower level LEGAL secondary suite. 2650 square feet of finished living space. The main floor has 3 bedrooms, 2 full bathrooms, 9 feet ceilings, open concept living area, and main floor laundry room. Main floor kitchen with quartz counters, large island, and walk-in pantry. Primary bedroom with ensuite and walk-in closet. Ensuite bathroom with tiled shower, glass doors, and double sinks. The lower level secondary suite has 3 bedrooms, 1 full bathroom, high ceilings (basement walls poured to 9 feet), open concept living area, kitchen with quartz counters, and laundry room. Large utility room for extra storage. High efficiency Gas furnace, HRV system, and air conditioner to serve the main floor included. Split air conditioner and heat pump to serve the lower level included. Stone and vertical siding on front elevation. HST included. Located just 2 minutes walk to the Historic Babcock Mill and waterfalls, walking trails, and conservation, please drive down Bridge St to see. Note: Emma St is undergoing new development. (id:28302)
One Percent Realty Ltd.

