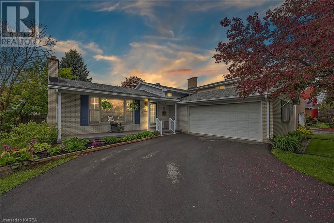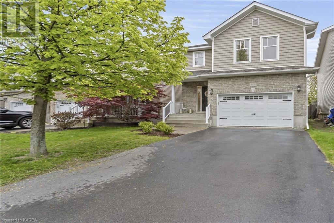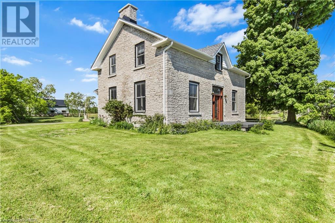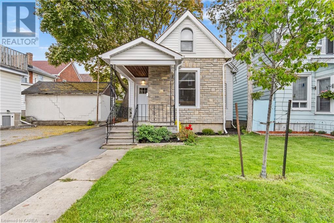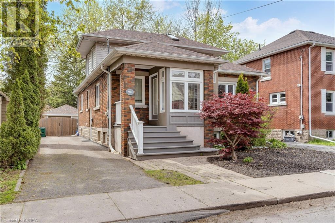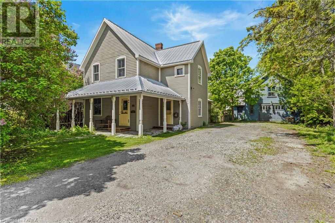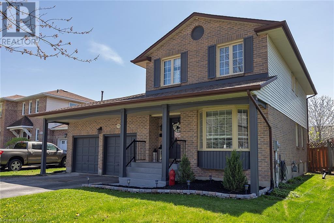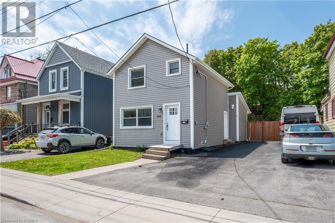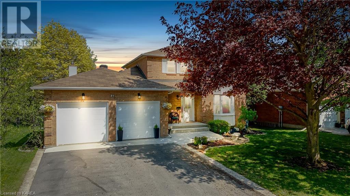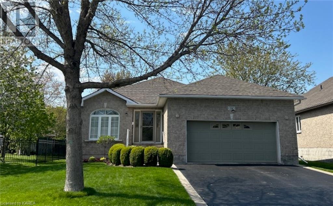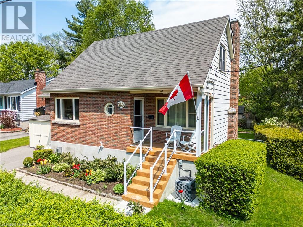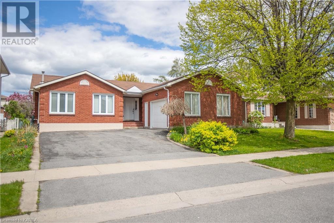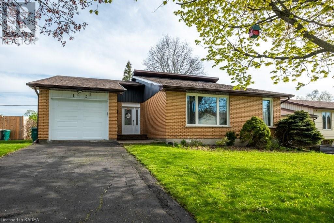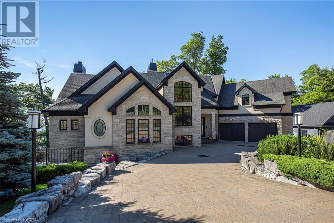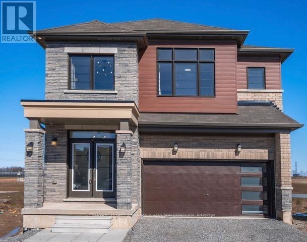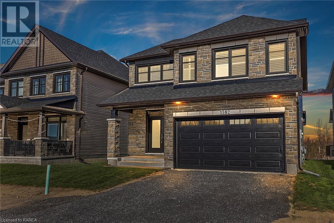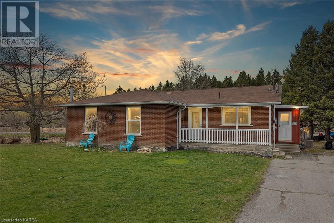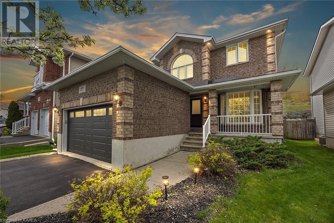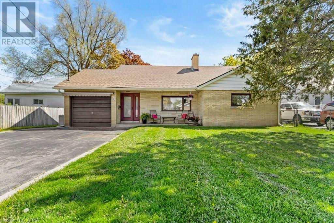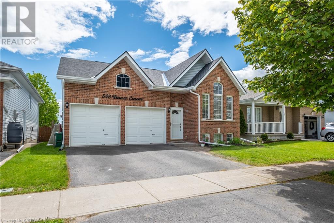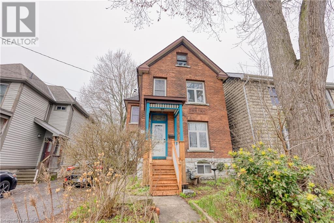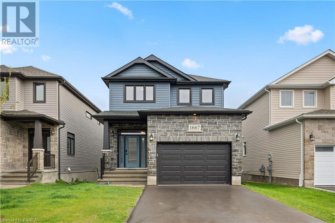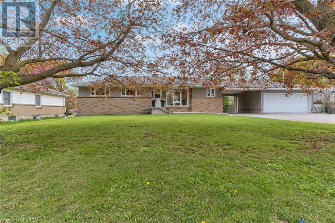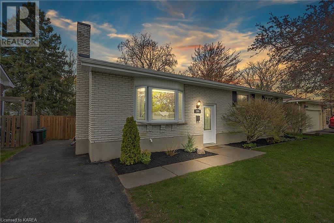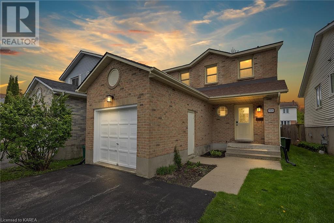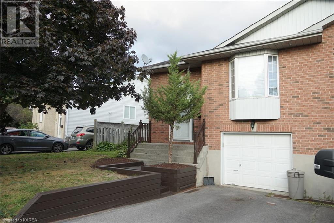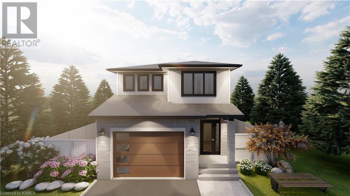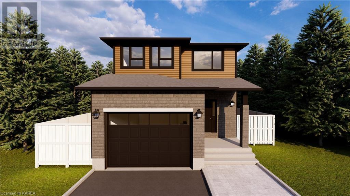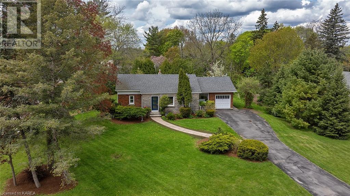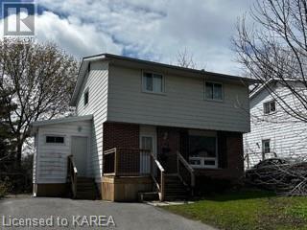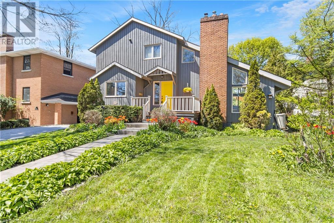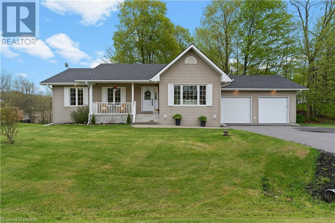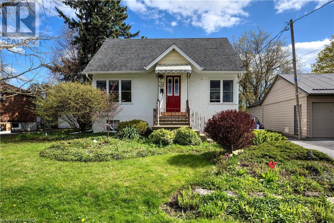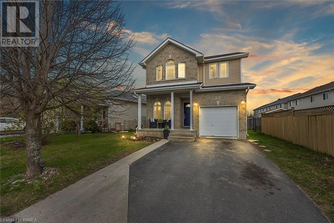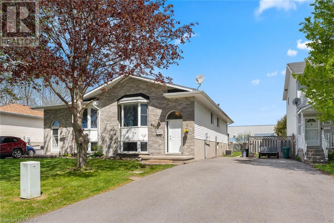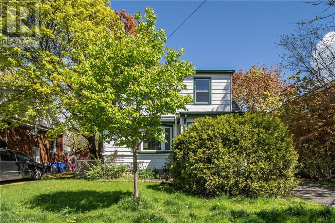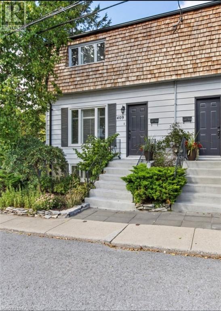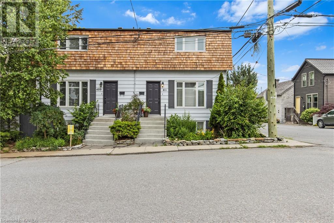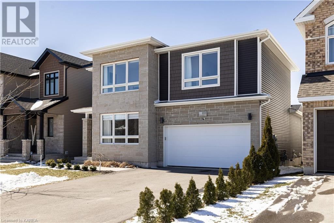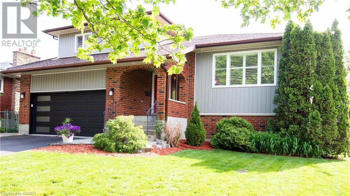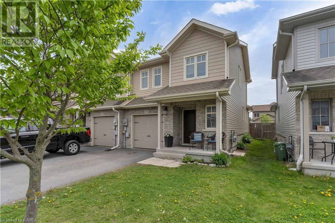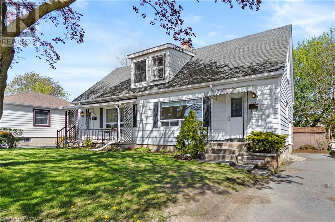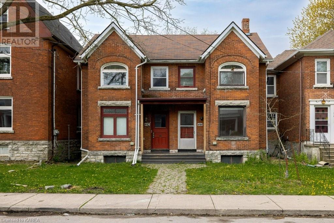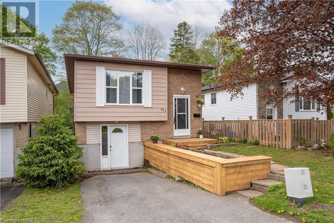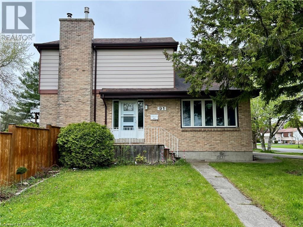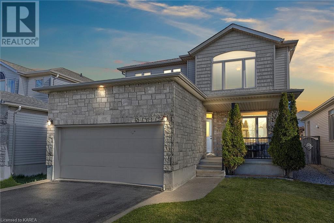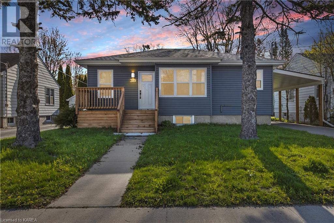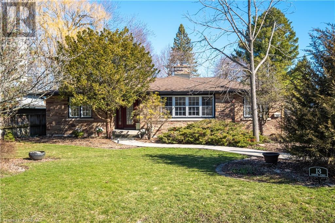342 Avenue Road
Kingston, Ontario
You'll feel right at home the second you arrive. This lovely split level home in Strathcona Park has everything you need and more. The living room, with a fireplace ready for a gas insert, is sunny and bright. There is room for everyone in the Dining Room at all your family gatherings. The Kitchen, renovated in 2014, is large and functional with an island, lots of cupboard space and a door to the rear yard complete with deck, sunshade and perfect perennial gardens. Upstairs are three large bedrooms with parquet flooring under the carpet and a four-piece bathroom. The first lower level has a cozy family room, a two-piece bathroom, renovated laundry room with laundry chute (2022), and a large room that could be easily be an additional bedroom or an office. This level also provides you with inside access to your double car garage with new floor (2022). The second lower level is completely finished and boasts two large rooms that could be used as a rec room, home gym, bedroom, playroom or In-Law Suite. With a new furnace, air conditioning and roof in 2014 this house is a great house to call Home. (id:28302)
Royal LePage Proalliance Realty
612 Walters Street
Kingston, Ontario
Welcome to this open concept quality built CARACO Tuscany Model 1544 sqft, 3+1 bedrooms, 3.5 baths and a sun-filled great room with cathedral ceilings. The kitchen includes an island/breakfast bar, walk-in pantry, upgraded light fixtures and a walk-out to the covered deck and fully fenced backyard. The functional mudroom doubles as a main floor laundry and is conveniently located near the kitchen. Upstairs you will be delighted to discover sizable bedrooms and a sprawling master suite with an en-suite and large walk-in closet with window. The lower level fully developed which includes a cozy rec room, good sized bedroom and a spacious 3 piece bathroom and extensive storage. This house sits proudly with a 1.5 car garage and enough parking to accommodate 4 vehicles. Situated close to CFB, schools, Butternut Creek, public transit, Hwy 401, downtown and the new Riverview Plaza, this home is move-in ready. New roof 2022. We look forward to welcoming you home. (id:28302)
Royal LePage Proalliance Realty
2478 Middle Road
Kingston, Ontario
Beautifully renovated 2 storey limestone house built in the mid 1850s, spanning 8.7+ acres on the corner of Middle Road and Joyceville Road. This is a center floor plan home with 4 bedrooms on the second floor and includes a primary bedroom with a 3pc ensuite. The main floor offers a formal living room, a big sunroom, and a cozy family room complete with an airtight wood stove. Enjoy spending time with family and friends in the lovely combined kitchen and dining area featuring granite countertops, hardwood cabinets, modern appliances, an electric fireplace, and a large island offering lots of counter space and storage. Large windows throughout the home offer beautiful views of the property. Off the back of the home is the convenient mudroom that also leads to the deck. The basement is a full stone foundation. On the property are 2 barns. The first barn features 3 box stalls and is equipped with electricity and water. The separate barn on the property is currently utilized for storage and comes with electricity and water connections, making it suitable for larger animals and/or other purposes. A unique feature of the property is the large pond that could be used as a skating rink. A beautiful character home with many possibilities! (id:28302)
Royal LePage Proalliance Realty
23 Jenkins Street
Kingston, Ontario
This charming 1.5 story house, a testament to its 1912 origins, harmoniously fuses historic allure with contemporary comforts, making it an irresistible choice for students or families. Its strategic location—merely an 11-minute stroll to Queen's Stauffer Library and a few more to KGH, coupled with its proximity to downtown and the Memorial Centre—enhances its desirability. As you step inside, you're greeted by the warmth of original hardwood floors on the main level. The layout includes [3 bedrooms and a potential 4th bedroom], providing flexibility for various living arrangements. The main floor boasts a large kitchen with a walk-in pantry, convenient laundry facilities, and two bedrooms, one with closet presently used as living room. Two additional bedrooms await upstairs, along with a small deck and a cozy reading area. The private backyard offers a peaceful retreat, complemented by a spacious cabin at the rear that could serve as a garage or studio accessed by the right-of-way off Frontenac St. The house has been meticulously upgraded over the years, ensuring a haven of comfort and efficiency. These enhancements include additional attic insulation in 1998, a renovated laundry room in 2004, a new furnace in 2021, and various updates to the kitchen, pantry, and front porch in 2014. The roof was replaced in 2014 and partially in 2019, with further improvements to windows, doors, decks, and central air conditioning in 2017. The second bathroom and quartz countertop in the kitchen were added in 2020, followed by spray foam insulation in the cellar in 2022 and new siding, eavestroughs, and driveway in 2023. This versatile downtown gem is eagerly awaiting its new owner. Schedule your showing today to uncover the perfect fusion of historic charm and modern convenience. (id:28302)
Century 21 Champ Realty Limited
284 Collingwood Street
Kingston, Ontario
Welcome to 284 Collingwood St: Great house in a great location! This home boasts exceptional natural light in almost every space. An updated kitchen with a spacious island and stainless-steel appliances, all complemented by well-kept oak floors throughout. 4-pc bath on the main floor along with two generously sized bedrooms and a bonus den opening onto a large deck. Upstairs features two more bedrooms and a convenient 2-pc bath. The basement offers an additional bedroom, a 3-pc bath, and a versatile rec room currently used as a bedroom. Outside, a detached garage enhances convenience, while the backyard provides privacy and includes a fire-pit, BBQ, and patio set for relaxing evenings. Currently being rented as a 6-bedroom home at $4900/month plus the tenants pay all utilities. This property is also being offered with all chattels, fixtures, furniture, utensils, and cooking ware included. An ideal opportunity for Queen's University parents or savvy investors seeking a dream rental property, or someone wanting to stake a foothold in a great downtown southside location. (id:28302)
RE/MAX Service First Realty Inc
244 James Street Street
Kingston, Ontario
244 James St, situated among the lilacs in lovely Barriefield Village. The best of an old world era meets modern updating in this charming 1871 built home. Nearly 20 years ago there was a wonderful renovation with a two story addition creating a dedicated foyer entrance with double closets and an upper level five-piece primary bathroom. The kitchen was remodeled and a main floor laundry room and convenient half bath were done. All of the mechanics were updated as well, the steel roof, new wiring, plumbing and heat system. Charming original features remain, with painted wide plank floors and beautiful trim and doors. The free standing gas stove in the cozy living room and in-floor heat in the primary bath and kitchen are just further examples of thoughtful touches throughout. The surroundings are beautiful here, the scent of lilacs all around and just steps from the adored community Rock Garden. The large backyard is grassy and perfect, with a nice deck & hot tub. Maybe consider having your own chickens- the custom coop is ready! Not long ago, the impressive detached garage was custom built fitting seamlessly into the landscape and the options for its use are endless. 1000 ft.² of space over two levels complete with hydro, double wide doors and extra deep in length. Truly a bonus to have! This is a really special property you would be proud to call home. Come for a look. (id:28302)
Royal LePage Proalliance Realty
798 Davis Drive
Kingston, Ontario
Ever feel like you've walked into House & Home Magazine? This is exactly what you will find at this beautiful two story home nestled into the heartbeat of the west end. The main floor boasts an extended living room space, that is currently set up for cozy movie nights and a nook for reading or whiskey tastings. Carry on into the kitchen/dining room that is perfect for entertaining - no shortage of delicious plates will be created and enjoyed here. We round out the main floor with a super cute powder room, laundry closet and direct access to a true double car garage like no other - this is the ultimate hang out - heated and insulated, the TV is all set up and ready to go. The lower level is a teenager's dream - two good sized bedrooms, both with great closet space, a great space to house your hobbies and a rough-in ready and waiting for another bathroom. The second level has two good sized bedrooms, main full bathroom plus the primary bedroom with great closet space and ensuite. I've saved the best for last... from the dining room, enter your backyard oasis - oversized deck with gazebo, gas BBQ hook-up, raised garden beds, garden shed AND your own pond with waterfall! Newer Furnace and A/C in 2021 and Roof also re-shingled in 2021! Don't waste time looking any further than 798 Davis Dr for your forever home. (id:28302)
RE/MAX Finest Realty Inc.
150 Patrick Street
Kingston, Ontario
Welcome home to this quaint, cozy & lovingly maintained 2 storey in Kingston’s popular ‘Fruitbelt’. Boasting hardwood & ceramic slate floors throughout, the main level is host to a bedroom with versatile use accessed via stylish French doors, followed by a beautifully tiled 2pc powder room. The open concept kitchen is fully equipped with stainless steel appliances & offers a tile backsplash & a peninsula counter connected to the large living room sheltered under a soaring cathedral ceiling & potlights. The upper level possesses 2 additional bedrooms generous in size, along with a 4pc main bath. The private backyard backs onto a wall of limestone & provides plenty of outdoor space for an assortment of activities or relaxation. Located very close to a bus route & a short walk from Skeleton Park & historic Kingston’s downtown amenities, Hotel Dieu Hospital, & just over a 20 minute walk from Queen’s University & KGH. (id:28302)
Royal LePage Proalliance Realty
31 Chartwell Crescent
Kingston, Ontario
Located a short 5 minutes drive to CFB Kingston, RMC and downtown you’ll find this lovingly refreshed 3 bedroom (plus den), 2.5 bath home backing onto green space. The main level features a well equipped kitchen with granite countertops, plenty of cupboard space and a wine fridge, a separate dining area, a half bath and a comfortable living room with a gas fireplace framed with built in shelving. Head upstairs to find the primary bedroom with ensuite, 2 additional bedrooms and a 4 piece bath. The lower level features 3 separate living spaces, perfect for that home gym, a rec room and additional space to put the spare bed or home office. Topping off this great buy is a beautifully landscaped yard showcasing separate entertaining areas with no rear neighbours, an oversized 2 vehicle garage with inside access and a double wide driveway. (id:28302)
RE/MAX Finest Realty Inc.
256 Smuggler's Cove
Kingston, Ontario
Unique and sought after, spacious backyard sets of this well maintained all stone (Shouldice) 3 bedroom, 2+1/2 bath, home. Hardwood and ceramic floors throughout most of the main level, with an updated eat-in kitchen with Corian countertops and patio door walkout to a 12'x12' composite deck with aluminum railings. Primary bedroom offers 4 pc walk-in closet and separate entrance leading to deck. Lower level offers large recreation room 16 x 32' with gas fireplace and 2 pc bath, with plenty of additional space for future use. Furnace and A/C 2019. Enjoy the spectacular sunsets from your landscaped backyard. Great location within walking distance to Lake Ontario, Lemoines Point, The Landings Golf Course and a short drive to downtown and shopping, makes this a wonderful place to call home. (id:28302)
Sutton Group-Masters Realty Inc Brokerage
145 Hawthorne Avenue
Kingston, Ontario
Welcome to this charming and immaculate 4 bedroom, 2 bathroom, two-storey home nestled in the picturesque setting of Kingston, ON. This property boasts a generous country-sized lot peppered with meticulously landscaped gardens offering ample space for outdoor enjoyment. Step inside and be delighted by the freshly painted living area, exuding warmth and a cozy ambiance. The main floor also features a conveniently located office, perfect for those who need a quiet space for working from home. Venture upstairs to explore the three bright bedrooms, each exemplifying comfort and roominess. The two bathrooms are designed meticulously, ensuring ease of use and functionality. Equipped with all the big-ticket updates, including new shingles as recent as 2023, furnace, a/c, ductwork,the list goes on. The finished basement presents an ideal spot for getting together with the family or entertaining guests, with a workshop and additional bedroom. The outdoor setting is as appreciable as the indoors, flaunting an interlock patio that makes for great dining or lounge area. The property also comes with two sturdy sheds, providing ample storage solutions for tools and equipment. Situated in a tranquil and friendly neighborhood, this quaint house guarantees your privacy without sacrificing a sense of community. Enjoy the convenience of being in the city while relishing the peacefulness of a country like setting. Call us today! (id:28302)
RE/MAX Finest Realty Inc.
127 Greenlees Drive
Kingston, Ontario
Welcome to 127 Greenlees Drive, in the heart of Greenwood Park. This all brick bungalow with an attached 1.5-car garage features 4+2 bedrooms and 2 bathrooms and is resting on a beautiful lot close to parks and schools. The main level of this home offers a living room with a walk-out to the large deck, kitchen with plenty of cupboard space, separate dining room, a spacious bedroom/office, the primary bedroom with a walk-out to the deck, a walk-in closet, and 4-piece ensuite bathroom, two more bright bedrooms, a main floor laundry room, and the main 4-piece bathroom. The lower level features a family room, 2 potential bedrooms, and a large unfinished space with a separate entrance, this space is waiting to be finished according to your personal tastes and has the potential for a secondary suite. The large back deck makes the fully fenced yard perfect for hosting friends and family and there is also a large vegetable garden and pear tree. Conveniently located in Kingston’s east-end, close to the community centre, library, shopping, restaurants, CFB Kingston, RMC, and is a short commute across the Waaban Crossing or the LaSalle Causeway to downtown Kingston. (id:28302)
Royal LePage Proalliance Realty
1235 Carmil Boulevard
Kingston, Ontario
Welcome to this delightful 3+1 bedroom side split, that backs onto a picturesque park. Boasting a blend of modern upgrades and timeless charm, this residence offers the perfect balance of comfort and convenience for families. Nestled in a peaceful neighbourhood, this home offers a serene escape from the hustle and bustle of city life. Take leisurely strolls along tree-lined streets, or unwind in the backyard with park views. Conveniently located close to schools and transit, this property offers easy access to essential amenities. Whether you're commuting to work or running errands, everything you need is just moments away. (id:28302)
RE/MAX Finest Realty Inc.
1618 St. Lawrence Avenue
Kingston, Ontario
Spectacular masterpiece, on the St. Lawrence River. Architectural custom built, over 6,000 square feet of striking interior design. This is not just a home but one that encompasses a beautiful lifestyle. This structural magnificent home is designed with superior finishing’s in every room. This stunning home is nestled in Treasure Island, South facing panoramic waterfront views from almost every room. Multiple level terraces to waterfront, designed with granite & stone, chefs dream kitchen with Viking, Wolf, Miele and Fisher Paykel appliances. The living area has plenty of room for entertaining with a gorgeous fireplace. Elevator upon arrival from garage to all levels. The interior features 4-5 bedrooms, 3 fireplaces (one wood). Stunning view of sun rise and sunsets from 2 screen in balconies with power screens and magnificent view of The St. Lawrence River. Main level billiard room, large multipurpose room above garage, custom design sound proof music room, and fitness room. Landscaping is impeccably maintained with much attention to detail. A quintessential home offering a fabulous setting for family gatherings & entertaining indoor and outdoor. A short walk will take you to Treasure Island Marina and Cove restaurant. This property is in a class of its own. Be sure to check out our video and our drone footage (id:28302)
Royal LePage Proalliance Realty
729 Squirrel Hill
Kingston, Ontario
Welcome to 729 Squirrel Hill Drive. This to be built large 2215 square foot-4 bedroom built by BRAUER HOMES boasts an open concept main floor design with the Great Room, Kitchen and Dining area as one large open area. PLUS a main floor office/den and 1/2 bath. The master suite includes a 4pc ensuite and large walk-in closet. 3 additional bedrooms with and a 5 pc bath and second level laundry complete second floor, spacious entryway and double car garage. Do not miss out on this opportunity to own a BRAUER HOME and still time customize your finishes! (id:28302)
Century 21 Lanthorn & Associates Real Estate Ltd.
1382 Monarch Drive
Kingston, Ontario
This beautiful family home has an endless list of stunning upgrades that you will appreciate! From the moment you enter the double front door, into the spacious foyer and throughout each level, you will admire every detail of this amazing home built by Tamarack. The Payton model, elevation 'B', offers almost 2700 sq ft of finished living space all backing onto the future park, so the views of surrounding nature are promised! Featuring an upgraded kitchen w gorgeous modern cabinets, tile backsplash, gas stove, oversized island, all open to the family room and perfect for entertaining or keeping an eye on the little ones! On the upper level, you will find 4 beds, 2.5 baths, upper level laundry room complete w sink & cabinets, large linen closet and jack & jill bathroom w extra-wide hallways. The upgrades continue w 9 ft ceilings on the main & lower levels, potlights, matte maple flooring throughout & ceramic tile in all of the wet-areas (carpet-free), quartz countertops in all bathrooms, custom blinds for all windows on each level, and finally, don't forget the premium lot with no rear neighbours! The basement has development potential w two large & bright windows, rough-in bathroom, and tons of storage space. Located in the newest development off of Cataraqui Woods Drive North, this is an extremely desirable home! (id:28302)
RE/MAX Finest Realty Inc.
372 Kingston Mills Road
Kingston, Ontario
*Attention Investors!* - Welcome to 372 Kingston Mills Road! This charming bungalow features 3 bedrooms and 1.5 bathrooms on the main floor with a large living room space that has an electric fireplace to cozy up to and a door to the back deck where you can enjoy your morning coffee on or can BBQ with the family! The finished basement has it's own entrance and features 2 bedrooms, a kitchen, a laundry room, a large and open living space with a wood fireplace, a bathroom, and tons of storage space. This home will give you a quiet rural feel while being just minutes away from Kingston's lively East end that is home to schools, grocery stores, shopping, restaurants, walking trails and so much more with just a quick trip to the the highway as well! Don't miss out on your chance to own this home! (id:28302)
Sutton Group-Masters Realty Inc Brokerage
2070 Balantrae Circle
Kingston, Ontario
Welcome home to 2070 Balantrae Circle. This property has curb appeal plus and is tucked within a quiet enclave of homes in Conservatory Pond located in Kingston's west end. A well maintained four bedroom, three and a half bathroom family home close to great schools, parks and more. This thoughtful layout allows you to enter to a spacious foyer with close by powder room, access to garage and convenient main floor laundry room with built in upper cabinetry. The dining room is highlighted by the half wall with decorative columns and tray ceiling detail. U-shaped kitchen with warm wood cabinetry accented by stone counters, island, marble backsplash and bonus office nook. Dining area off of the kitchen leads to a great outdoor space right through the patio door featuring deck with pergola, on grade pool, raised garden bed, pool shed and easy care river rock landscaping accented by the privacy of a rear rock wall. Bright and open living room overlooking the yard. The second floor features large primary room with double closets and five piece ensuite with double vanity. Three well sized additional bedrooms and full main bath. The lower level has a fully equipped media room with speakers, home gym area, billiards space complete with built in bar feature and full bathroom. For the tech savvy individual there is wiring for intercom, security cameras, and an internal network for phone, internet, and TV. Extra storage is not a problem with shelving in the garage. (id:28302)
Royal LePage Proalliance Realty
4 Drennan Street
Kingston, Ontario
Discover this elegantly renovated 3-bedroom bungalow, featuring a modern kitchen with a breakfast island, stainless-steel appliances, and ample storage. The spacious living room includes built-in shelves, while the dining area offers backyard access. Enjoy a luxurious oversized bathroom, three large bedrooms with plenty of closet space, and stylish finishes throughout. The home boasts energy-efficient updates like a newer furnace, air conditioner, and hot water tank (all 2021), plus upgraded attic insulation to R50. Main floor laundry, inside garage access, a new back deck, and included appliances (fridge, stove, dishwasher, washer, dryer) add convenience. Centrally located, it's minutes from the 401, downtown, and the Third Crossing. This property combines comfort, style, and practicality, making it an ideal home. (id:28302)
Royal LePage Proalliance Realty
543 Freeman Crescent
Kingston, Ontario
Beautiful elevated bungalow located in Kingston's East End! This home boasts all the features you desire, including three bedrooms on the main level—complete with a vaulted ceiling through the entire main floor entertainment space, a master bedroom featuring an ensuite bathroom and a spacious walk-in closet, and the updated custom kitchen including stainless appliances and a separate dining area. The lower level offers a generously sized, updated recreation room along with an additional bedroom or office space complete with a convenient two-piece bathroom. Additional highlights of this home include hardwood flooring throughout the main level, a double car garage with inside entry, large bright windows, skylights, covered porch overlooking a low-maintenance yard, and to top the whole package off is your very own swim spa! Conveniently located close to CFB, the library, schools, shopping centers, and more, this property offers both comfort and accessibility in a desirable neighborhood. (id:28302)
RE/MAX Service First Realty Inc
468 Barrie Street
Kingston, Ontario
This big beautiful brick 2 storey is located in Kingston's Inner Harbour. The style and mixture of homes have an East Coast vibe full of artists, families, professionals, young families, homeowners and investors. This beloved location walking distance to delicious restaurants, the waterfront, festivals and all that Kingston has to offer. This was originally a duplex and could be converted back. The main floor has separate dining room, living room, kitchen, office and full bath. The upper level has 4 bedrooms and another full bath. Fully fenced backyard, parking for two. The furnace was replaced in 2021. New roof in 2023. Tenants have taken great care of this home. (id:28302)
Royal LePage Proalliance Realty
1667 Brookedayle Avenue
Kingston, Ontario
Welcome to this pristine residence at 1667 Brookedayle Ave, nestled in Creekside Valley between Woodhaven and Westbrook subdivisions. This exquisite 6-bedroom, 3.5-bathroom home, built by Greene Homes, offers over 2,900 sq/ft of living space. The main floor boasts a grand foyer, open-concept kitchen with modern finishes, a mudroom, and main floor laundry. Upstairs, you will find spacious bedrooms, including a luxurious primary suite. The finished basement provides a finished in-law suite with 2 bedrooms, 1 bathroom and a full kitchen. Creekside Valley offers family-friendly amenities like parks and walking trails, all just moments away from this home. (id:28302)
RE/MAX Service First Realty Inc
168 Avenue Road
Kingston, Ontario
This family home in Strathcona Park offers endless possibilities! This 3+1 Bedroom, 2 Bathroom home is located in one of Kingston's best family neighbourhoods, with easy access to Kingston Centre amenities, and just a short commute to Queen's, St Lawrence College, KGH or Providence Care, the great location is part of why this home has operated as a successful AirBnb and long term rental in the past. Currently configured as a single family home, the main level features an updated kitchen and large living room with sliding doors to the deck, three bedrooms and a large, updated, bath with laundry. Downstairs can easily be converted into its own suite but currently offers a modern wet bar, updated bathroom, bedroom and large recroom with big windows. A unique feature here is the double garage connected to the home via a carport, at the end of the wide, six car driveway - There is room for all of your toys! Move your family into this great home this summer. * Much of the Furniture is Negotiable - including a fully equipped kitchen. (id:28302)
Royal LePage Proalliance Realty
599 Watford Place
Kingston, Ontario
Absolutely stunning all brick bungalow located in a desirable west end cul-de-sac location and shows like a dream! Upon entry, you will love bright warm feeling this home greets you with with an open concept living room/dining room with a fireplace focal point. The kitchen is gorgeous and recently updated (2020) with quartz counter tops, marble backsplash and porcelain floors with stainless appliances that are included. Down the hallway your will find 3 tasteful bedrooms and the main bathroom. The fully finished lower level is just as warm and inviting. The large rec room offers an eye-catching blue accent wall. There is another full bathroom and a 4th bedroom that is quite large with a walk in storage closet. A separate laundry/utility room, under the stairs storage, and a cozy nook off the rec room finish off the lower level. The rear yard is fully fenced with trees/privacy and an on grade patio area for summer enjoyment. Nothing to do but enjoy as the list of updates is long. Updated shingles, windows, gas furnace, central air plus beautiful light fixtures and window dressings are just a few of the offerings with this place to call home! (id:28302)
Royal LePage Proalliance Realty
959 Killarney Crescent
Kingston, Ontario
Are you looking for a starter home for yourself or for your investment portfolio? 959 Killarney Cres is just that and more. Tucked in a great neighbourhood in the west end of Kingston sits this fully detached 3 bedroom home, with 3 bathrooms including a cheater ensuite to the primary bedroom. The eat-in kitchen is modern and bright and there are large open spaces both on the main floor and in the basement for lots of great family activities. Step outside to the fully fenced backyard with a deck for your BBQ's and gatherings with friends. There is ample parking that includes a single car garage and all this close to Starbucks, Shoppers Drug Mart, Costco, Planet Fitness and all that west end Kingston has to offer. All you have to do is move in! (id:28302)
RE/MAX Finest Realty Inc.
602 Tanner Drive
Kingston, Ontario
Welcome to 602 Tanner Drive, Situated in one of Kingston's most central locations. Spacious, bright and perfectly located! This stunning 3 bedrooms plus 1 Bonus room and 1.5 bath is simply loaded with upgrades and Quality laminate flooring throughout and entire above grade space is freshly painted with recessed lighting in Living/Dining room. Beautifully maintained home, gourmet kitchen with plenty of cupboards, large master bedroom. Updated kitchen with rich light and dark cabinetry, elegant dark tile backsplash, stainless steel Kitchen appliances and cabinet hardware. Seller is willing to refinish the basement same as Main Floor or to do any Minor Cosmetic changes according to the Potential Buyer. This home is definitely worth a visit. Book your Private viewing today. (id:28302)
Sutton Group-Masters Realty Inc Brokerage
1323 Turnbull Way
Kingston, Ontario
Explore the endless possibilities with Greene Homes in this exceptional 2215 sq.ft, 4-bedroom Tundra model. Offering exceptional value, this home includes a rough-in for a future in-law suite with a separate entrance, providing flexibility to accommodate various living arrangements. The main level features a convenient main floor office, an expansive open concept layout combining the Great Room, Kitchen, and Dining nook, as well as a 2-piece bath and a spacious foyer. The Kitchen is highlighted by a center island with a breakfast bar and stunning Quartz countertops. Upstairs, you'll find 4 bedrooms, including a luxurious Primary suite with a 5-piece ensuite and a large walk-in closet, as well as a convenient 2nd-floor laundry room. This home is built with Greene Homes' signature luxurious finishes, ensuring a stylish and comfortable living environment. The basement offers a separate side entrance, a rough-in for a bathroom, a future kitchen sink and stove rough-in, and a future 2nd washer and dryer rough-in. Additional features include central air conditioning and a paved driveway. Don't miss this incredible opportunity to own a Greene Home. (id:28302)
RE/MAX Finest Realty Inc.
RE/MAX Service First Realty Inc
1319 Turnbull Way
Kingston, Ontario
***8,000.00** Exterior Upgrade Allowance! This 2,200sq.ft 2 Storey Sandhill model built by Greene Homes in Creekside Valley, offers 4 beds and 2.5 baths, an open concept main floor design which includes a kitchen with a large walk-in pantry, center island with breakfast bar, along with features such as 9 foot main floor ceiling height plus a cathedral ceiling in the dining nook, Quartz countertops, a main floor office/den, a foyer with garage access and 2 pc bath. The Primary Suite offers a 5 piece ensuite bath and huge walk-in closet, with 2nd floor laundry, and quality finishing's throughout. The basement is partially finished with rough-ins for: a bathroom, kitchen, and washer/dryer connections. It also offers a side entrance making it ideal for a future in-law potential. ALSO included is central air and a paved drive. Do not miss out on this opportunity to own a Greene Home (id:28302)
RE/MAX Finest Realty Inc.
RE/MAX Service First Realty Inc
3 Westview Road
Kingston, Ontario
A rare opportunity to become the newest resident of Grenville Park - one of the most sought after neighbourhoods in Kingston. We can go on and on about why this community is a unique gem; the huge lots, mature trees, twelve acres of shared park land, the arboretum, and tennis courts. It’s centrally located five minutes to downtown, and at the same time, there’s direct access to the Rideau Trail and Cataraqui creek. You’ll find this all brick, fifteen hundred square foot two plus two bedroom, two full bath bungalow on a beautiful corner lot on the perfectly quiet Westview Road. The uniquely laid out main floor has hardwood and tile throughout. The classic hearth at the front of the house anchors the large living room. Tucked in behind is the updated kitchen with quartz countertops and farmhouse sink. It all opens to the dining room with a gas fireplace and huge windows overlooking the private tree-filled backyard. The rear entry provides a spacious mud room, with a built in laundry conveniently located on the main floor. There are two bedrooms on this floor and a four piece bath. Downstairs is fully finished, big, bright, and has two more bedrooms. The lower level also offers a three piece bath with walk-in shower and tile surround. There’s an attached garage, back deck, and all located in the best neighborhood in town! (id:28302)
Royal LePage Proalliance Realty
136 Calderwood Drive
Kingston, Ontario
Attention investors! Two-storey home located on a quiet crescent close to schools, parks, and public transit. Main floor features include laminate flooring, renovated eat-in kitchen (2013), separate laundry area, spacious living room and separate dining room with access to rear deck and fully fenced rear yard. Fully finished lower level includes rec room, additional bedroom, and 3 piece bath. Updates include newer windows, roof reshingled (2011), lower level with laminate flooring (2015). Currently Leased for $3900/mth inclusive until August 2024. Photos were taken prior to tenant occupancy. (id:28302)
RE/MAX Finest Realty Inc.
84b Beverley Street
Kingston, Ontario
Welcome to this tastefully updated family home located in a wonderful neighbourhood steps away from Queen’s University and Breakwater Park. Convenience and comfort are at the forefront of this residence. This beautiful home features three spacious bedrooms up, a main floor office that could serve as a bedroom, and the lower level with in-law suite potential, perfect for a growing family or hosting guests. Four updated full bathrooms, 1 on main floor, 2 up, and 1 in the lower level. As you step inside, you will be greeted by a grand great room boasting soaring vaulted ceilings, a cozy gas fireplace, and large windows with lovely views, creating an open and airy atmosphere that is ideal for both relaxation and entertainment. The family room which connects to the kitchen and dining room, features vaulted ceilings and has a wood-burning fireplace, adding warmth and charm. The spacious kitchen is equipped with sleek countertops, and ample storage space. Whether you are preparing a quick breakfast or hosting a dinner party, this kitchen and a separate dining room are sure to impress. The renovated lower level offers in-law suite potential, laundry facilities, recreational space, spacious mudroom and lots of storage. The private rear yard backs onto a charming lane and is adjacent to a beautiful century limestone farmhouse. Located close to Lake Ontario, KGH and Queens, this property offers the perfect blend of convenience and luxury. Don't miss the opportunity to make this exquisite home your own! (id:28302)
RE/MAX Finest Realty Inc.
5243 Dundon Drive
Kingston, Ontario
Welcome to your dream home! Nestled on a spacious 0.6-acre lot, this charming 4 bedroom, 3 bathroom residence offers the perfect blend of modern luxury and suburban tranquility. Located just a short drive from town in a peaceful cul de sac, this property provides the ideal retreat for families seeking comfort, convenience, and style. Step inside to discover a beautifully upgraded interior boasting engineered hardwood flooring and an abundance of natural light. The heart of the home is the custom kitchen, complete with granite countertops and stainless steel appliances. Indulge in relaxation in the stunning bathrooms, where luxurious finishes create a relaxing atmosphere. Outside, enjoy the wonderful yard with ample space for outdoor activities and entertaining. Take in the scenic views from the large deck, ideal for summer barbecues and gatherings with friends and family. The fully finished basement provides additional living space, perfect for a media room, home gym, and play area, offering endless possibilities for customization. Convenience meets practicality with the oversized two car garage, providing plenty of space for parking and storage. This home is equipped with modern amenities including a generator backup panel, new roof shingles in 2022 and a new furnace in 2017, this home offers worry-free living for years to come. Experience the joys of family living in a serene environment, with a location that offers both privacy and convenience. (id:28302)
RE/MAX Finest Realty Inc.
162 Phillips Street
Kingston, Ontario
If you're seeking in-law or income potential, or simply your next family's homestead, that's an easy commute to Queen's University, St. Lawrence College, or all points downtown or west, you've found it! Nestled in the established central Kingston Hillendale neighbourhood on a quiet cul-de-sac, the list of amenities for this well-maintained one-and-a-half storey home is long. Backing onto the French school's yard and a neighbouring park, means you can enjoy the freedom of having no residential back neighbours. Your fully-fenced backyard with many colourful perennials, raised bed gardens in which you can grow your own veggies, and a custom-built tongue and groove wood 10' x 10' bunkie (perfect for an extra bedroom, art studio, or wherever your imagination takes you!), ensure that this home is lovely outside from the front and back, while being warm and welcoming inside. The open-concept living room and dining room have original hardwood flooring that greets you as you enter this lovely space, and the living room is soundproofed. The kitchen, primary bedroom, and three-piece bath with a walk-in stone tiled shower are all on the main level, right off the dining room. So handy! Relax in your kitchen's dining nook with a beverage, as you overlook your serene backyard. Off the kitchen is a separate entrance that heads downstairs, where you'll find two additional soundproofed bedrooms with pine floors and their own thermostats, a large four-piece bath with a Jacuzzi tub and walk-in shower, and utility room. Pretty paint and trim refreshes in 2024 ensure this home shows beautifully. Newer roof shingles have been installed over the last decade. Loved for years by the same family, 162 Phillips Street now welcomes its next owner. Call to view this pretty and centrally-located property, while the opportunity is here! Offer presentation for any written, signed offers is Friday, May 17th at 6:00 p.m. (id:28302)
Sutton Group-Masters Realty Inc Brokerage
791 Lotus Avenue
Kingston, Ontario
Great east end home ready for its next family! This home has seen numerous military families love it and now it's time to bring in the next crew. With its familiar layout, many might already know exactly where their furniture belongs. But if not, you will have fun making the front office your own workspace, or a cosy den to put a big comfy reading chair and bookshelf into. The rest of the main floor is open concept living with wrap-around kitchen with island, dining area and large living room with cathedral ceiling. Upstairs you will find 3 bedrooms and a full bathroom. The mostly finished basement has plenty of room to watch movies, have additional workspace and, with your magic touches you can complete the framed-in bathroom with your own style. This will surely add value when it's your turn to sell. Best of all the back yard is completely fenced, has a large deck with BBQ gas connection, garden shed and plenty of great light for growing your favourite flowers or veggies in the raised gardens installed last year. New roof in 2021, new rented HWT. Come check it out, you won't be disappointed! (id:28302)
RE/MAX Finest Realty Inc.
900 Uxbridge Crescent
Kingston, Ontario
Attention first time buyers, singles, retirees, and investors alike! This 2+1 bedroom, 2 full bath home with basement in law suite is the perfect purchase whether you are adding to a portfolio or just starting out. The home has just been freshly updated including bright paint everywhere, updated light fixtures and a full cleaning from top to bottom. Upstairs features laminate floors, a big bay window, and patio doors to a two-tiered deck in the backyard. Downstairs features a second kitchen, bedroom, and full bath - perfect for housing whomever you choose. Totally move-in ready, this raised semi detached bungalow also boasts a basement walkup and no rear neighbours. Steps from Farmboy, Tim Hortons, Shoppers Drug Mart and Costco! With abundant opportunity, and sitting on a quiet crescent, this home is sure to sell to an appreciative buyer. (id:28302)
RE/MAX Rise Executives
129 Carruthers Avenue
Kingston, Ontario
Welcome to 129 Carruthers ave - a charming two-bedroom, one-bathroom home offers 1,140 sq ft of living space and is brimming with potential for those ready to infuse their style into a property. Nestled in a welcoming community, this house stands on a generous lot adorned with mature trees, providing a serene backdrop to your renovation journey. Inside, enjoy the benefits of carpet-free living, with narrow strip hardwood floors throughout that are waiting to be restored to their former glory. The solid pine kitchen, efficient heat pump, and a cozy gas fireplace add to the essentials, making this space ready for both stylish updates and practical enhancements. The property includes a fenced yard for privacy and security which is perfect for outdoor gatherings or a future garden oasis. Also featured is a cement pad, a remnant of a once-detached garage, offering creative possibilities for an outdoor workspace or patio area. Situated near the heart of Kingston, the location is second to none. The home is just a brief commute from downtown, where locals enjoy a rich tapestry of shopping, dining, and cultural activities. Education is at your doorstep, with Queen's University, LCVI, Calvin Park and Rideau Public School nearby, making this an ideal spot for families or academic professionals. Compton Park and several other green spaces offer nearby recreational options, perfect for leisurely strolls or morning jogs. Additionally, the property's proximity to significant bus routes ensures easy transportation to and from the city's key points. With a highly competitive price point, this property is not just a purchase but an investment in a lifestyle rich with potential and convenience. Whether you're looking to craft your dream home or seeking a project with significant upside, 129 Carruthers Ave awaits your creativity and flair. Transform this house into your home or your next successful real estate venture! (id:28302)
Royal LePage Proalliance Realty
409 Regent Street
Kingston, Ontario
Charming Barriefield Village. 409 Regent St is a two story semi-detached home that has been updated throughout and provides more space than you'd think! The home is updated and has a wonderful flow. The front living room with a corner gas fireplace is spacious and bright and leads into the kitchen with access to the sweet yard. The second floor finds two bedrooms and a full bath and the lower level is finished too, with a third bedroom, 2nd full bath and wonderful rec room space, the laundry area and storage. The lower level could easily be considered a space with in-law potential. A small fenced yard with a patio and detached shed make for a wonderful private outdoor space. Everything is done here! Currently tenant occupied through October, sufficient notice will be required for showing requests. (id:28302)
Royal LePage Proalliance Realty
411 Regent Street
Kingston, Ontario
411 Regent St is the mirror image of its attached neighbor at #409 and is equally charming, updated and modern! A two story semi detached home with a beautiful, move-in ready aesthetic. The bright living room leads into the eat-in kitchen, with access to the private, fenced courtyard. There are two bedrooms and a full bath on the second floor and the lower level is finished with a third bedroom, 2nd full bath, cozy family room and a laundry room/storage area, providing more space than imagined- and easy to envision as an in-law suite or teen retreat! The cedar shingled roof is brand new and the home is carpet free throughout & freshly painted. There is really nothing to do at all but enjoy the peace and charm of Barriefield Village. Currently tenant occupied through October, sufficient notice will be required for showing requests. (id:28302)
Royal LePage Proalliance Realty
856 Stonewalk Drive
Kingston, Ontario
Fresh and modern, this former model home Mulberry model by CaraCo will entice you with light filled spaces, many upgrades and over 3000 sq ft of living space. The main level has rich hardwood flooring, a majestic floor to ceiling stone fireplace with custom oak mantle, vaulted ceiling with pot lights, custom blinds, double patio doors with transoms looking over a private 17 x 12 covered deck with lighting. It has a bright kitchen with soft-close cabinetry, granite countertops, FRIGIDAIRE GALLERY appliances and ceramic tile floor, extra large upgraded custom island, walk-in pantry and main floor laundry. The half bath and ensuite bath have quartz and granite countertops. There are 3 spacious bedrooms up and one large bedroom on the lower level with room for a future second bedroom and bathroom. There is smart home lighting and USB outlets for convenient charging. Lighting upgrades have been done throughout the home. The double car garage is insulated, drywalled and painted with parking in paved driveway for 4 cars. The backyard is fully fenced and landscaped with several trees planted for privacy and garden beds for growing your veggies. Everything is ready for you to enjoy hosting summer BBQ's with family and friends! Enjoy the best location in the city with nearby walking paths, schools and shopping. Close to the military base and downtown with easy access to the new Waaban bridge! (id:28302)
Royal LePage Proalliance Realty
93 Country Club Drive
Kingston, Ontario
Welcome home to your vacation spa paradise across from The Cataraqui Golf and Country Club, Kingston. This luxurious property completely updated top to bottom inside and out, with over 2600 SF of living space, features a retreat backyard with Sport Swim Spa/hot tub, tiered decks for lounging, BBQ pads, a pergola for dining surrounded by trees and a fence for privacy. The covered porch enters into high ceilings, open concept, living, dining, chefs kitchen with island and custom serving buffet, eat-in area & family room. The upstairs hosts a massive primary suite with his and her closets, heated floors in the ensuite, a second bedroom with a murphy bed that can be converted back to 2 bedrooms and another full bath. In the lower levels you will be fond of the art studio/rec room, full bath, bedroom, walk in closet, office space and workshop. No expense has been spared with respect to the luxury of detail, quality of decor & finishes in this home. Hardwood floors, ceramic floors, pot lights, modern lighting, granite counters, stone media wall, custom California shutters, metal kitchen pullouts in cupboards, stainless steel Maytag appliances, metal and wood railings, built in storage areas and so much more! And within walking distance to Lake Ontario Park trails and waterfront. (id:28302)
Sutton Group-Masters Realty Inc Brokerage
1207 Carfa Crescent
Kingston, Ontario
Welcome to an exquisite home! This remarkable home boasts an open-concept main floor layout, showcasing a kitchen with a central island and a walk-in pantry. The kitchen seamlessly transitions into the living room featuring vaulted ceilings and large windows, creating an ideal space for gatherings. Patio doors lead to a beautiful deck and fully fenced back yard. Upstairs, discover 3 bedrooms, including a luxurious ensuite off the master bedroom, providing both luxury and comfort. The fully finished lower level features a generous recreation room, ample storage, and a bathroom with laundry. Natural light fills every corner of this home, creating a bright and inviting atmosphere. Don’t let this opportunity slip away, book a showing to view today! (id:28302)
Royal LePage Proalliance Realty
305 Palace Road
Kingston, Ontario
City central 1.5-storey semi-detached home offering 3 beds, 1 bath and a fabulous location. Ideally located near downtown and all amenities, within walking distance of Queen's University, KGH, and Hotel Dieu. The main floor features a bright and spacious living room with a large picture window to let in lots of natural light. The updated kitchen has freshly painted cabinets and newer stainless steel appliances. Additionally, there is a bedroom/office and a 4-piece bath on the main floor for convenience. Upstairs, you'll find two more bedrooms, with the primary one having a charming alcove. The basement provides bonus space for a rec room or fourth bedroom and has a newer stackable washer & dryer. Enjoy the large backyard with plenty of privacy, thanks to the mature trees. Shingles, furnace, both exterior doors, and some windows have been updated in the past 5 years. New CIPP liner in existing sewer lateral pipe (2024). This move-in ready home offers an excellent opportunity for a family or investor. (id:28302)
RE/MAX Finest Realty Inc.
444 Frontenac Street
Kingston, Ontario
Attention Queen's parents and Investors. This Triplex is located within easy walking distance to Queen's Campus and all amenities. The property is comprised of 1-1bdrm unit, 1-2bdrm unit and 1-5bdrm unit. Each unit has their own laundry and all appliances included. Parking for 4 cars at the back of the building. Quick closing available. Vacant and ready for new tenants or your child attending Queen's this Fall. (id:28302)
Royal LePage Proalliance Realty
952 Old Colony Road
Kingston, Ontario
Located close to public transit, the Cataraqui mall, Old Colony Park and several other West End amenities you'll find 952 Old Colony Road. The newly updated vacant upper level features a spacious living and dining area, an eat in kitchen, a 4 piece bath and 2 sizeable bedrooms. The on grade lower level accessed through a separate front entrance or the back patio door features an open concept living and kitchen area, a 3 piece bath and a large bedroom with a walk in closet. A shared laundry space connects these 2 levels. Topping off this great buy is a fully fenced yard, storage shed, patio area, parking for 2, newer flooring, newer windows (2023), furnace (2021) and shingles (2020). Lower level is currently tenanted month to month. (id:28302)
RE/MAX Finest Realty Inc.
91 Inverness Crescent
Kingston, Ontario
First time offered for sale by the original owners and located in one of the city's most desirable neighbourhoods, Strathcona Park, this home holds the memories of a family that has now grown and is ready to welcome new owners and make new ones. Featuring 3 bedrooms, 3 bathrooms, attached garage, and finished from top to bottom on an oversized fully-fenced corner lot with an inground heated pool! The windows have been updated (3 yrs), furnace and a/c (2 yrs), pool liner (3 yrs), pool heater, pump and filter (3 yrs), and newer fencing. The home has a great layout with a separate family room with vaulted ceiling and exposed beams, and an eat-in kitchen/livingroom with tons of cabinetry and a wood burning fireplace. The lower level is also fully finished with a huge rec-room which features a gas fireplace and a bar area for entertaining. The rear yard has the heated inground pool with a waterfall feature, a large patio area, as well as some grass for the kids and pets to play and a large utility storage shed. Come have a look at this great property. (id:28302)
Century 21 Champ Realty Limited
1332 Grace Avenue
Kingston, Ontario
WOW!! This incredible 2 storey home with double garage, parking for 6, fully fenced backyard, in the new end of Cataraqui Woods Subdivision, is close to parks, schools and all west end amenities and features an open concept design on the main floor with 9' ceilings, cathedral ceilings, gleaming hardwood floors, a separate dining room, large windows for loads of natural light, patio access to the back deck and yard, main floor laundry and 2pc bath, a massive master bedroom upstairs with 4 pc Ensuite and gorgeous south facing window in a vaulted ceiling, plus 2 more spacious bedrooms and main bath, a fully finished rec room in the lower level with 2 pc and roughed in for a shower. Don't Miss Out!!! (id:28302)
RE/MAX Finest Realty Inc.
389 Palace Road
Kingston, Ontario
Fully Renovated 4-Bedroom Bungalow - Just steps away from a vibrant selection of shops, parks, schools, and more, this home places you right at the heart of convenience with transit readily available at your doorstep. Whether you're heading to the bustling downtown area or prestigious institutions like Queen’s University, St. Lawrence College, or Kingston General Hospital (KGH), your commute is just a short walk or bus ride away. As you step inside, you're greeted by an open-concept kitchen and dining room, the main floor also features two bedrooms, 4-piece bathroom, combining style and functionality. Descending to the lower level, you'll discover an additional two bedrooms, providing ample space for family, guests, or a home office. A 3-piece bathroom ensures convenience and privacy for all. The small recreation room presents a versatile space for relaxation or play, while the adjacent laundry room adds practicality to daily living. Outside, a carport provides sheltered parking, and the expansive backyard awaits your personal touch, offering endless possibilities for outdoor activities and gardening. The home has undergone extensive renovations in 2018, including new windows, flooring, plumbing, electrical systems, furnace, air conditioning, siding, soffits, and shingles, ensuring peace of mind and modern comfort for years to come. This turnkey bungalow is more than just a house; it's a home that combines modern amenities, thoughtful upgrades, and unbeatable location. (id:28302)
Royal LePage Proalliance Realty
13 Windsor Street
Kingston, Ontario
Come see this elegant & stylish 3 bedroom 2 bath bungalow in Kingston’s highly desired Reddendale. The welcoming foyer leads you to the cozy living space adorned with a large window, crown molding, & a gas fireplace insert, seamlessly connected to the separate dining space. The designer kitchen is fully equipped with built-in appliances, including a built-in fridge & freezer, gorgeous stone counters, & provides exterior access to the spacious fully fenced yard host to a stone patio, a deck off the primary bedroom, a shed, a garden bed for those with a green-thumb. You’ll also find the detached garage currently converted into a studio with a gas stove, large enough to act as a games or exercise room. Two generously sized bedrooms & a 3pc bath with a beautiful large separate tub complement the main floor layout, along with the enormous primary bedroom featuring a sitting/change room & 3pc ensuite. This bountiful property also comes with access to the members-only waterfront park at 18 Lakeshore Blvd, ensuring that leisure & relaxation on the shore of Lake Ontario are just steps away. The new HVAC system installed in 2018 & a new roof in 2019 further attest to the meticulous care & updates this home has received. Embrace the opportunity to live in comfort & style, all while enjoying the exclusive benefits & community atmosphere that Reddendale has to offer. (id:28302)
Royal LePage Proalliance Realty

