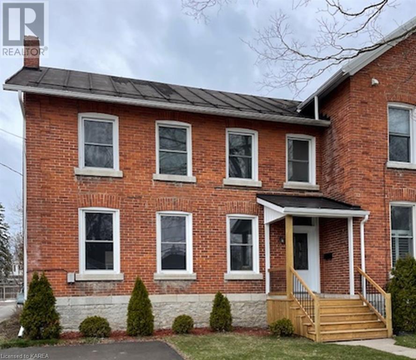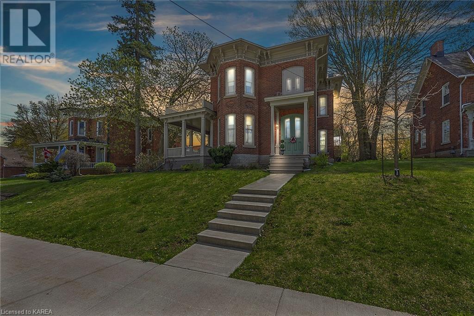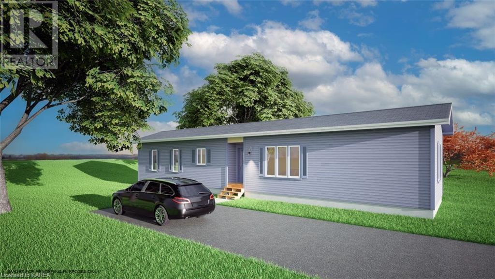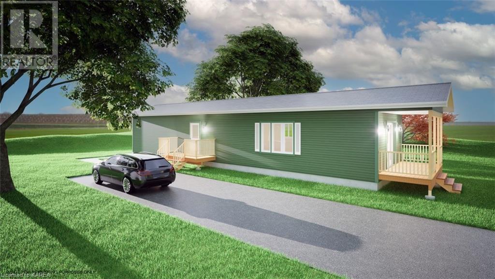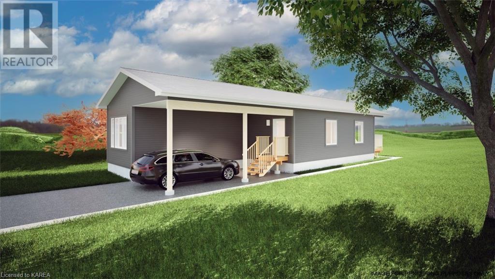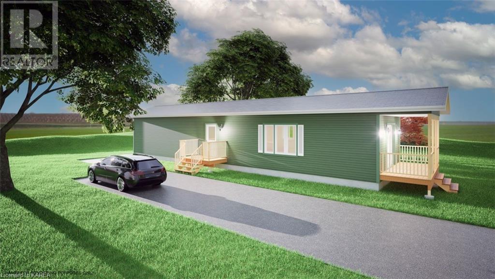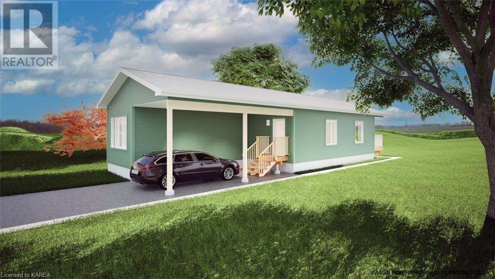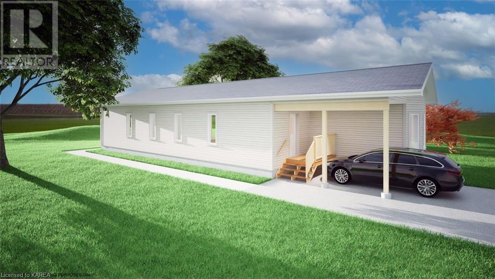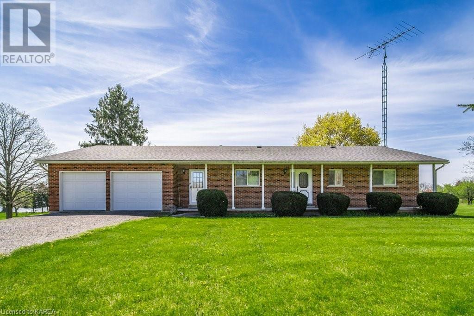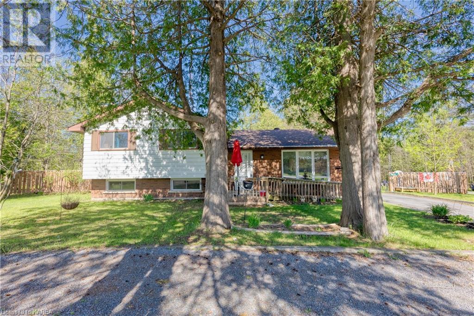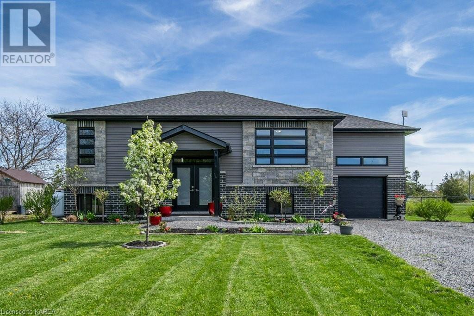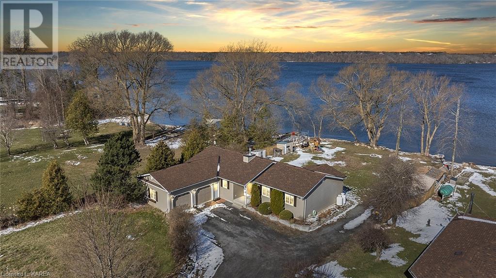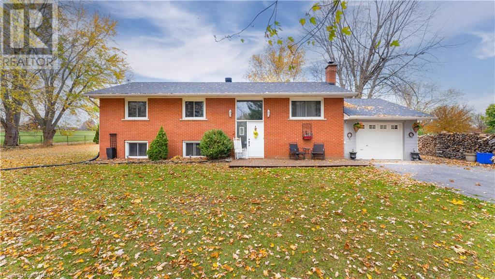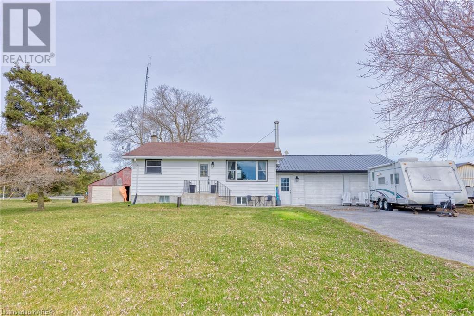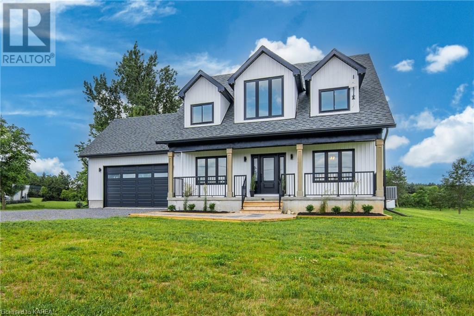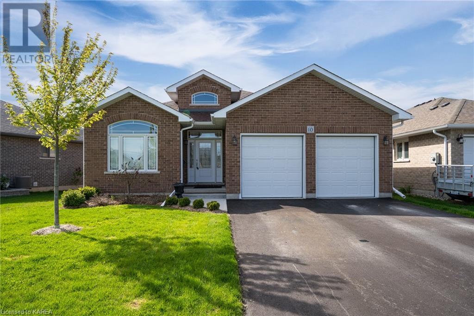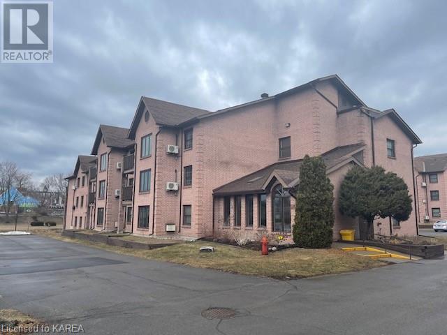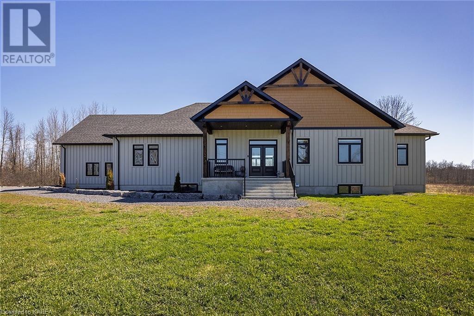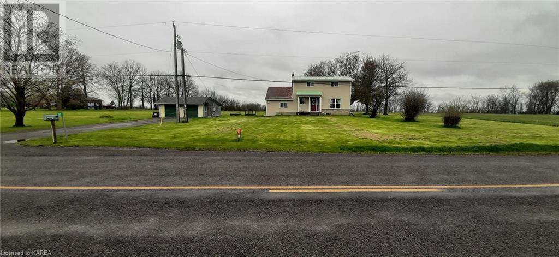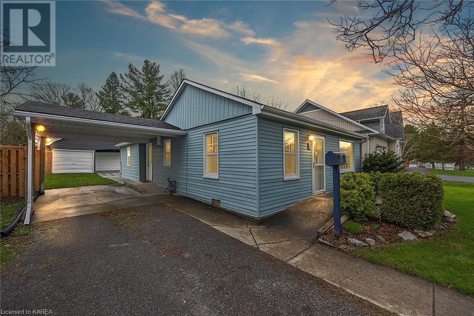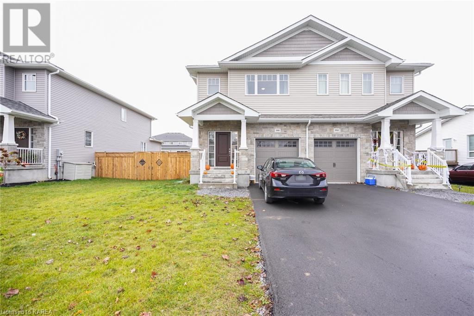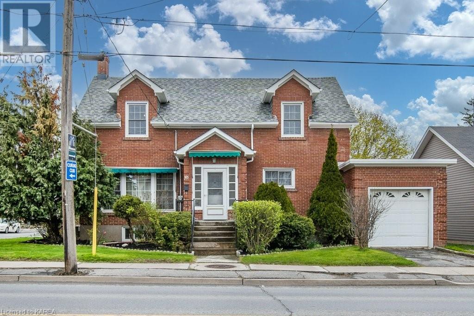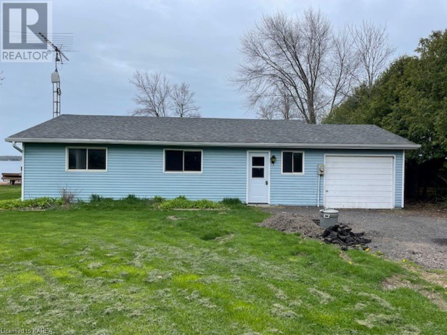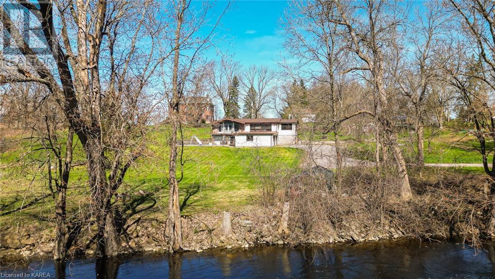25 Thomas Street E
Napanee, Ontario
Beautifully renovated Victorian home in the centre of Npanaee. Completely new kitchen and appliances, paved drive. Nice yard and garden. 2 bedrooms. Large bright rooms with southern exposure. MINIMUN ONE YEAR LEASE. First and Last Months rent required. Tenant pays gas and hydro. (id:28302)
Wagar And Myatt Ltd
172 Dundas Street W
Napanee, Ontario
One of Napanee's iconic brick masterpieces of Upper Canada/Italianate blended architecture - Sitting on Napanee's prestigious “Piety Hill”, this truly unique property is steeped in history and elegant charm. Built in 1871 and part of the original Cartwright Estate, this property has changed hands for generations between mayors, merchants and families that have played significant roles in the history of Napanee. The home is brimming with character, surpassing craftsmanship and gorgeous design features - the sweeping staircase in the grand front entrance, the folding doors in the parlour and living room, the beautiful hardwood floors, built in cabinets and fireplaces, rear servants stairwell to the kitchen and the two storey porch & balcony - the list of extraordinary design elements goes on. The home is configured for five bedrooms (with original closets) and has two full washrooms with the second floor washroom having direct en-suite access from the primary bedroom. The one-of-a-kind brick carriage house with private driveway access is an amazing bonus as having a garage and additional storage is very unusual for this vintage of home in Upper Canada. The lovely yard and gardens are beautiful while remaining low maintenance and a pleasure to regard from the massive windows of the home or while enjoying the wrap around porch or from the privacy of the back deck. The interior of the home has had exceptional work done over the past couple of years with painting & decor, original floors uncovered, some kitchen redesign and significant updates to the electrical and plumbing. A property of rare elegance and quality, framed in tasteful sophistication - every room has a wonderful story to tell. (id:28302)
RE/MAX Finest Realty Inc.
905 Maple Drive
Napanee, Ontario
Welcome to the newly expanded Sunday Place. Situated on the north end of Napanee, you'll enjoy quiet community living, close to all of the amenities you love. In this new portion of the development, you can have your choice from 68 large lots, with a parkette on 3 of the corners in this newly redone Land Lease Community. The Rosewood model boasts 2 bedrooms with 2 bathrooms. As part of the new expansion, there will be a new swimming pool and community hall for the exclusive use of the homeowners and their guests, perfect for those holiday and birthday get togethers, or maybe a community cards tournament. Come take a look today and reserve your spot. (id:28302)
K B Realty Inc.
900 Maple Drive
Napanee, Ontario
Welcome to the newly expanded Sunday Place. Situated on the north end of Napanee, you'll enjoy quiet community living, close to all of the amenities you love. In this new portion of the development, you can have your choice from 68 large lots, with a parkette on 3 of the corners in this newly redone Land Lease Community. The Cedarwood model boasts 2 bedrooms with 2 bathrooms, an extended roof design perfect for a front deck or patio, and a side entrance giving you the option to add a carport or deck in the future. Take a look at so many possibilities, limited only by you. As part of the new expansion, there will be a new swimming pool and community hall for the exclusive use of the homeowners and their guests, perfect for those holiday and birthday get togethers, or maybe a community cards tournament. Come take a look today and reserve your spot. (id:28302)
K B Realty Inc.
901 Maple Drive
Napanee, Ontario
Welcome to the newly expanded Sunday Place. Situated on the north end of Napanee, you'll enjoy quiet community living, close to all of the amenities you love. In this new portion of the development, you can have your choice from 68 large lots, with a parkette on 3 of the corners in this newly redone Land Lease Community. The Glenora model boasts 2 bedrooms with 2 bathrooms, an extended roof design perfect for a front deck or patio. Take a look at so many possibilities, limited only by you. As part of the new expansion, there will be a new swimming pool and community hall for the exclusive use of the homeowners and their guests, perfect for those holiday and birthday get togethers, or maybe a community cards tournament. Come take a look today and reserve your spot. (id:28302)
K B Realty Inc.
902 Maple Drive
Napanee, Ontario
Welcome to the newly expanded Sunday Place. Situated on the north end of Napanee, you'll enjoy quiet community living, close to all of the amenities you love. In this new portion of the development, you can have your choice from 68 large lots, with a parkette on 3 of the corners in this newly redone Land Lease Community. The Tamarac model boasts 2 bedrooms with 1 bathroom/Laundry There is potential for a covered Deck up front, and Side access allowing for patio area, or close parking to your main door. As part of the new expansion, there will be a new swimming pool and community hall for the exclusive use of the homeowners and their guests, perfect for those holiday and birthday get togethers, or maybe a community cards tournament. Come take a look today and reserve your spot. (id:28302)
K B Realty Inc.
904 Maple Drive
Napanee, Ontario
Welcome to the newly expanded Sunday Place. Situated on the north end of Napanee, you'll enjoy quiet community living, close to all of the amenities you love. In this new portion of the development, you can have your choice from 68 large lots, with a parkette on 3 of the corners in this newly redone Land Lease Community. The Lennox model boasts 2 bedrooms with 2 bathrooms, a Generous Carport out front, and a big mudroom/laundry room, all on one level. As part of the new expansion, there will be a new swimming pool and community hall for the exclusive use of the homeowners and their guests, perfect for those holiday and birthday get togethers, or maybe a community cards tournament. Come take a look today and reserve your spot. (id:28302)
K B Realty Inc.
903 Maple Drive
Napanee, Ontario
Welcome to the newly expanded Sunday Place. Situated on the north end of Napanee, you'll enjoy quiet community living, close to all of the amenities you love. In this new portion of the development, you can have your choice from 68 large lots, with a parkette on 3 of the corners in this newly redone Land Lease Community. The Addington model boasts 2 bedrooms with 2 bathrooms, a Generous Carport out front, and a private corner out back perfect for a secluded patio, vegetable garden, or so many other possibilities. As part of the new expansion, there will be a new swimming pool and community hall for the exclusive use of the homeowners and their guests, perfect for those holiday and birthday get togethers, or maybe a community cards tournament. Come take a look today and reserve your spot. (id:28302)
K B Realty Inc.
8970 Highway 33
Bath, Ontario
Welcome to your new waterfront home on the picturesque shores of Adolphus Reach and Lake Ontario! This charming 2 bedroom, 2 bathroom, all-brick bungalow offers the perfect blend of serene waterfront living and countryside tranquility on a sprawling 7.3-acre lot. Step inside to discover a warm and inviting interior, where the kitchen seamlessly flows into the dining room, creating an ideal space for entertaining or everyday living. Natural light floods the living areas, enhancing the cozy ambiance throughout. Venture outside through sliding doors in the living room or off the side hall to access the expansive back deck, where you can unwind with breathtaking views of the surrounding landscape and waterfront vistas. Downstairs, the unfinished basement offers endless possibilities for customization, whether you envision a recreation room, home gym, or additional storage space. Outside, the vast yard beckons with its sprawling green lawns, dotted with trees and featuring a natural pond, perfect for peaceful moments of reflection or outdoor gatherings with family and friends. With its fantastic location and endless potential, this home presents a rare opportunity to embrace a lifestyle of comfort, relaxation, and natural beauty. Don't miss your chance to make this property yours! (id:28302)
Exit Realty Acceleration Real Estate
893 County Rd 41
Napanee, Ontario
Welcome to your ideal home! Nestled just north of Highway 401, this side-split bungalow offers a serene escape while providing easy access to all the amenities that Napanee has to offer. Surrounded by mature trees and tasteful landscaping, this property is a nature lover's dream. As you step inside, you'll find a welcoming entryway that leads into a spacious living room filled with natural light. The bright kitchen offers ample counter space and connects seamlessly to the separate dining area, perfect for family meals and entertaining. This home features three comfortable bedrooms and a full 4-piece bathroom, ensuring there's plenty of room for everyone. The lower level is partially finished, boasting a cozy rec room that's ideal for movie nights or playtime. You'll also find a convenient laundry area and additional storage space to meet your organizational needs. The detached 2-car garage provides ample parking and extra storage, while the beautifully landscaped yard offers a tranquil setting for outdoor relaxation. Whether you're sipping coffee or hosting a barbecue in the backyard, this home has everything you need. With its combination of natural beauty, convenient location, and comfortable living spaces, this bungalow is a must-see. Don't miss your opportunity to make it your own! (id:28302)
Exp Realty
84 Shermans Point Road
Napanee, Ontario
Welcome to this modern home, built in 2021. This stunning 4-bedroom, 2-bathroom home boasts contemporary elegance at every turn. As you step through the double door entry, you're greeted by an airy open-concept layout seamlessly connecting the kitchen, dining, and living areas. The main level features two bedrooms and a 4-piece bathroom. Glide through sliding patio doors from the dining area onto a charming deck, perfect for alfresco dining or soaking up the sun's warmth. Exit the deck onto a landscaped gathering area, ideal for hosting gatherings or unwinding in nature's embrace. Descend to the fully finished basement where you'll discover another two bedrooms and a second 4-piece bathroom, offering versatility and privacy for guests or family members. Conveniently located just a quick 20-minute drive from Napanee, where all your shopping needs await, this home offers the perfect blend of tranquility and accessibility. Nearby attractions include the Shermans Point playground and boat launch, granting you easy access to the serene waters of Hay Bay. Don't miss the opportunity to make this modern masterpiece your own. (id:28302)
Exit Realty Acceleration Real Estate
721 3rd Concession Road
Greater Napanee, Ontario
Welcome to 721 Third Concession Road, this property showcases one level living at it's finest with 3 bedrooms, 2 full baths, a 2 vehicle attached garage sitting on a 1 acre lot with 98 feet of water frontage on the popular Hay Bay. The open concept main area features the kitchen with plenty of cupboard space, a sizeable living room with a cozy gas fireplace, a separate dining room or the perfect space for that home office or gym and a full bath with laundry. Down the hall you'll find the large primary bedroom with enviable water views, 2 additional bedrooms and a convenient 4 piece bath. Accessed through a hatch you'll find the dry crawl space that houses the mechanicals, water treatment and provides additional storage. The outside space speaks for itself boasting a deck, perfect for entertaining, 3 storage sheds, fire pit area and easy level entrance to the clean waterfront. Whether you're looking for your forever home or a year round low maintenance cottage, this property checks all the boxes! (id:28302)
RE/MAX Finest Realty Inc.
102 Wright Place
Greater Napanee, Ontario
Welcome to the exquisite waterfront lifestyle of Sandhurst Shores. This delightful 3+1 bedroom, 2 full bathroom home welcomes you with a fresh coat of paint, impeccable condition, and a host of recent upgrades that redefine living. The heart of this home is its gorgeous kitchen, a culinary haven boasting all the upgraded conveniences. Imagine preparing meals surrounded by stylish finishes, creating a space where cooking becomes a joyous experience. Both bathrooms have been recently renovated. The one-year-old roof provides peace of mind for years to come. Nestled on a lovely treed lot, this residence offers a serene retreat from the hustle and bustle of everyday life. The private subdivision provides exclusive waterfront access to Lake Ontario, allowing you to savour the tranquillity of the water's edge. Whether you prefer leisurely walks through the neighbourhood, friendly chats with neighbours, or quality family time by the lake, Sandhurst Shores offers a lifestyle that is as vibrant as it is relaxing. Park your boat for the summer and immerse yourself in the pleasures of waterfront living without the burden of high taxes. This is an opportunity to enjoy the best of both worlds... a beautifully appointed home in a private community with direct access to Lake Ontario's waters. Don't miss the chance to make this haven your own, where every day is a waterfront escape. Schedule a private tour today and discover the unparalleled charm and convenience of Sandhurst Shores. (id:28302)
Exp Realty
5458 County 8 Road
Napanee, Ontario
Your search stops here with this fully renovated bungalow in Greater Napanee. Sitting on a great lot in the Hamlet of Dorland, this 2+1 bedroom home features an open concept main floor, including a beautiful kitchen overlooking a semi-private backyard overlooking a park. The walk-up basement is perfectly laid out for hosting a family member in the finished basement with its private bedroom off of a generously sized rec room with a wood-burning fireplace. You will also find an oversized two-car garage with plenty of room for storage and a work bench or vehicle. This home is perfect for first-time buyers and those looking to downsize, don't miss your chance to own this amazing home in a terrific location! (id:28302)
Exp Realty
3933 County Rd 9
Napanee, Ontario
3933 County Rd 9 is a two year old custom built, beautifully finished two storey 4 bedroom home in Hay Bay. It is located just minutes from a boat launch, snowmobile trails and a short drive to the Glenora Ferry to Picton. Past the wide, welcoming front porch inside of the front entrance is a bright, spacious separate dining room with a large window overlooking the surrounding farmers fields, one of which is a sunflower maze in August/September. The open concept main area includes a comfortable living room and custom kitchen featuring beautiful tile work and patio doors leading out to the back porch and expansive yard with many mature walnut trees. Completing the main floor is a convenient main floor laundry/mud room with 2 piece powder room just inside of the access to the garage. Upstairs is a spacious second story featuring 4 bedrooms, 2 bathrooms & an open concept flex area currently set up as a home office. The basement is nicely finished and offers plenty of additional options for another living space, entertainment area and/or bedroom if required. With 6.5 inch wide plank white oak hardwood throughout, this carpet free home offers quality construction having been completely spray foamed. Lots of room for parking outside and a large double garage with high ceilings, this spacious country lot offers water views from the end of the driveway. (id:28302)
Royal LePage Proalliance Realty
10 Briarwood Crescent
Napanee, Ontario
Nestled in West Bridge Estates, you will find this all-brick 4 bedroom, 3 bathroom executive bungalow. You get the best of first impressions when you step into the spacious foyer and the remarkable feeling of modern comfort continues straight through to the open concept living/dining/kitchen. A bonus sunroom is accessible off the dining room as well as the primary bedroom. The basement is fully finished and includes 2 nicely sized bedrooms, a full bathroom and a large recreation room. The fully fenced backyard has been nicely manicured and features a patio, garden shed and a hot tub gazebo. (id:28302)
Exit Realty Acceleration Real Estate
7 Centre Street Unit# 102
Greater Napanee, Ontario
This cozy 2-bedroom, 2-bathroom condo apartment unit offers a serene retreat with views overlooking the Napanee River. Located on the first floor provides exterior access through either a patio door in the primary bedroom or a door in the spacious living room. The primary bedroom boasts a generous walk-in closet, providing ample storage space for your wardrobe essentials. Enjoy the soothing sounds of the river as you unwind in your home. Experience the ease of living with in-unit laundry facilities, ensuring the utmost convenience. Step outside and embrace the vibrant community surroundings - the building is conveniently located close to downtown, playgrounds, and the library. Your new home is a stone's throw away from the boardwalk along the Napanee River, allowing you to indulge in leisurely strolls and take in the natural beauty that surrounds you. Don't miss the chance to make this riverside condo your own. Schedule a viewing today and let the Napanee River be the backdrop to your new chapter! (id:28302)
Exit Realty Acceleration Real Estate
953 County Road 7
Napanee, Ontario
This stunning custom-built bungalow by Reno Kings offers over 4500 Sq ft of meticulously crafted living space. From the ICF foundation to the 18 ft vaulted ceiling, every detail throughout the home has been considered for quality and comfort. Prepare to be impressed by the open concept floor plan featuring engineered white oak hardwood throughout the main level. Step into the spacious living room with a stucco fireplace, framed by 12 ft sliding patio doors leading you out to your spacious deck – perfect for both relaxation and entertaining. The kitchen is a chef's dream, boasting quartz countertops, a large island, soft close cabinets, and a convenient coffee bar. The master bedroom offers his and her walk-in closets and a dreamy 5-piece ensuite complete with a soaker tub, double sink, and custom glass shower. Another second bedroom on the main level along with a sleek 4-piece bathroom. With a fully finished basement, where a large rec room awaits along with two additional bedrooms, an office, gym, and a luxurious 3-piece bathroom. Enjoy remote window shades in all bedrooms and bathrooms, and soundproof insulation along all interior bedroom walls. Don't forget about the 1213 sq ft garage, providing ample space for your vehicles and all your toys! Convenient access from the garage leads to the mudroom, boasting endless built-in cupboards and a laundry room – all on the main level for added convenience. This home offers high-end finishes, meticulous attention to detail, and 4 acres of country living you've been dreaming of. Don't miss out on this exquisite property! (id:28302)
RE/MAX Finest Realty Inc.
317 Drive In Road W
Napanee, Ontario
Discover the perfect blend of this amazing 10 acre property with 626 ft of frontage. Approximately 1700 sq ft with 1 bedroom on the main level and 3 bedrooms on the second level. Detached 2 car garage with 2 wells. Comminuting is a breeze - minutes to the 401 and close to all shopping and amenities. Don't miss this opportunity to own this property in this flourishing area of Napanee (id:28302)
One Percent Realty Ltd.
3 Briggs Street
Napanee, Ontario
Welcome to the epitome of easy living – where comfort, convenience, and charm come together in perfect harmony. This delightful 2 bedroom, 1 bath home offers all the amenities you need, conveniently located in one of the highest sought after communities in Napanee. Inside the home, you'll immediately appreciate the spaciousness and functionality of the living and dining room area. Whether you're hosting guests or simply enjoying a quiet evening at home, this versatile space provides the perfect backdrop for all your gatherings and everyday moments. The nice-sized kitchen boasts oak cabinets and offers plenty of room for culinary creations, with ample storage and countertop space to suit your needs. Two bedrooms, each with a closet, provide comfortable accommodations for family members or guests, while the large bathroom features a luxurious soaker tub and stand-up shower for ultimate relaxation. Main level laundry adds convenience to your daily routine, making chores a breeze. Outside, the home is surrounded by a gorgeous mature lot, adorned with large trees and meticulously landscaped grounds. A detached two-car garage offers plenty of storage space, with additional storage above for all your seasonal belongings and outdoor gear. Step out onto the updated stone patio and covered back area, where you can relax and unwind while soaking in the beauty of the surroundings. A vegetable garden at the back of the property provides the perfect opportunity to cultivate your own fresh produce, adding to the charm and functionality of this lovely home. With its easy one-level living, spacious interior, and stunning outdoor space, this home is sure to capture your heart. Don't miss your chance to make it yours – schedule a showing today and experience the joys of effortless living in this serene oasis. (id:28302)
RE/MAX Finest Realty Inc.
352 Ginger Street
Napanee, Ontario
Located in the picturesque town of Napanee, this TURNKEY Semi-Detached, 3-Year-old Selkirk Home Features 3 Spacious bedrooms each with their own Walk-In Closets, 2.5 Bathrooms including a Primary Ensuite bath complete with his and her sinks. Step through the main foyer and experience the grandeur of the property's spacious 9-foot ceilings and into the OPEN CONCEPT Kitchen, Living and Dining Area complete with Stainless Steel appliances and a walk-in pantry. The main floor also provides access to the Main Floor Laundry room, access to the property's Deep and attached single car garage, and to the rear yard deck for you to enjoy your fully fenced backyard. The lower level of the property features a large, unfinished basement for You to make your own and a rough in for another bathroom should you so desire. All of this on a family friendly street and with all of Napanee's Downtown Amenities just 5 minutes away. This Property is Turnkey and Ready to Go! (id:28302)
Royal LePage Proalliance Realty
183 Centre Street N
Napanee, Ontario
Welcome to this cozy home with a bonus rental opportunity! Step inside the main living area, where natural light illuminates the spacious living room. The adjacent kitchen boasts ample counter space and modern appliances, making meal preparation a breeze. Venture upstairs to discover three bedrooms and a convenient three-piece bathroom. But the real gem of this home lies below, where a fully equipped one-bedroom, one-bathroom rental unit awaits. Whether you're seeking additional income or space for extended family members, this versatile space can effortlessly adapt to your needs and can be perfect as an in-law suite or a desirable rental opportunity. Easy access to shopping centers and schools ensures that all of life's essentials are just moments away. Well maintained and cared for, this home is ready to welcome its next lucky owners. Don't miss your chance to experience the perfect blend of comfort, convenience, and income potential. Schedule your showing today and make this property yours! (id:28302)
Exit Realty Acceleration Real Estate
36 Bayview Drive
Napanee, Ontario
Escape to this year- round waterfront home on beautiful Hay Bay. Southern exposure for maximum sun. Some TLC will bring this home back to its original charm in a setting of relaxation and comfort. 2 Bedrooms, 1 Bath with bright living room and kitchen overlooking your own beach. Garage and large shed for your outdoor storage. A perfect escape just a short drive from Napanee and Kingston and a well-known fishing destination with natural beauty and an abundant of recreational activities. Escape the hustle and bustle and leave everyday life behind and visit 36 Bayview Drive today! (id:28302)
Wagar And Myatt Ltd
13 Dow Street Street
Camden East, Ontario
Spectacular family home in the village of Camden East, and directly on the Napanee River! With just shy of an acre overlooking 193 feet of riverfront, this home will surely check off all of the boxes for your family to thrive here. The in-ground pool is open and ready to go for the summer months. The main level greats you with beautiful south facing windows towards the river and vaulted ceilings, giving you a sense of serenity and space. All 3 bedrooms are on the main level, including a spectacular, updated primary bedroom with an ensuite. The there is a second full bathroom on the main level and a 3rd, updated full bathroom on the lower level. Morning coffees can be enjoyed in the 3-season room on the east side of the home, or perhaps on the primary-bedroom balcony that overlooks the pool. Downstairs features a convenient entrance just off of the driveway, into a mudroom with interior access to the 2 car garage and change room for getting your bathing suit on! The lower level rec-room has built in cabinetry and a pellet stove making it an ideal space for cozy movie nights! The country store is only a 3 minute walk up the road and hiking trails are also in close proximity! This home has a great layout with an abundance of privacy, and is ready to be enjoyed! (id:28302)
Exp Realty

