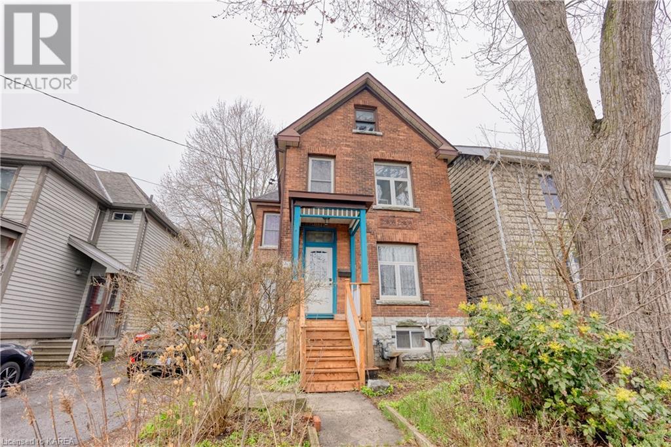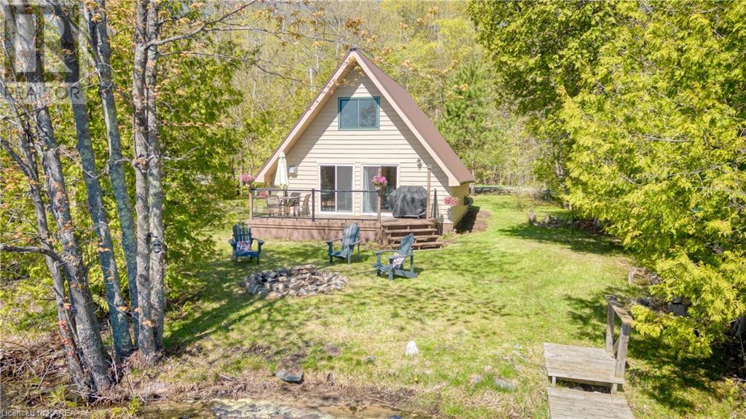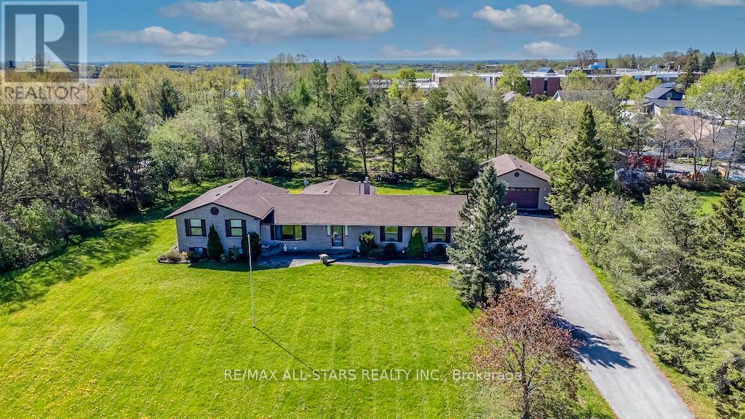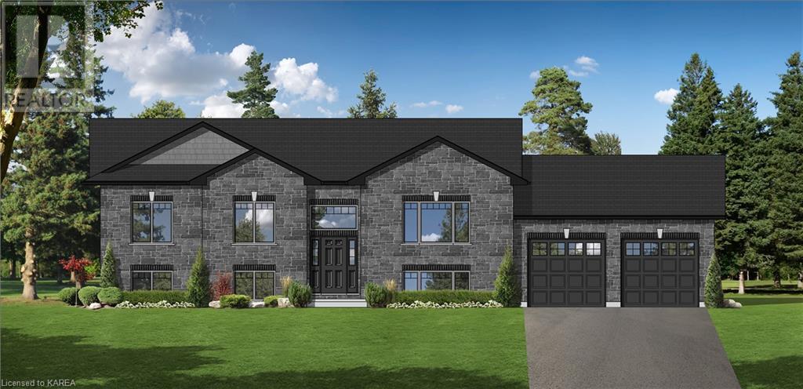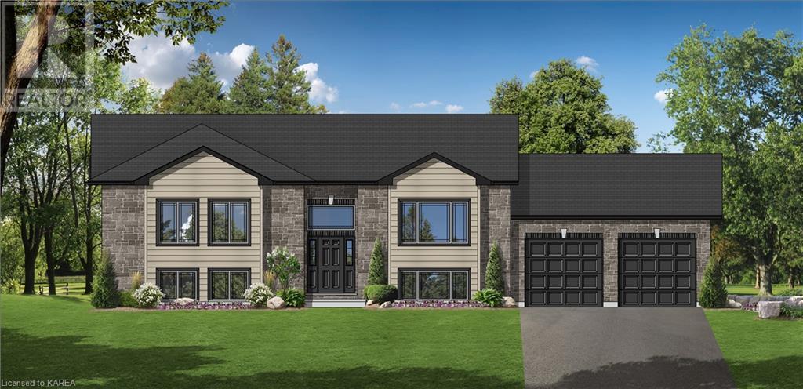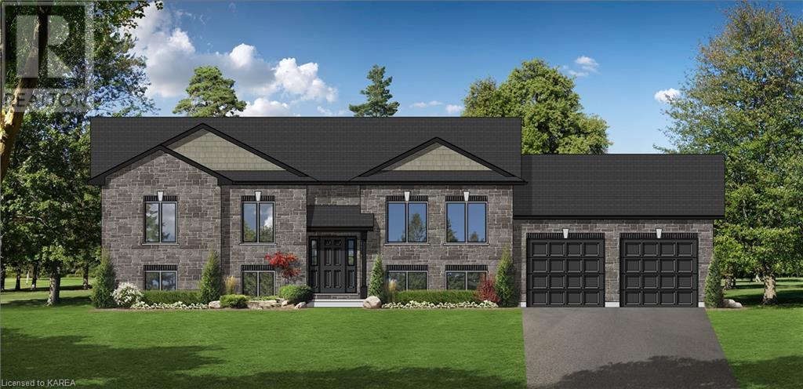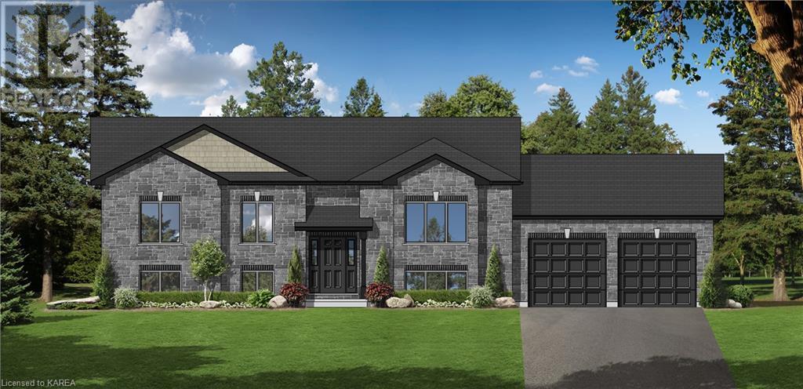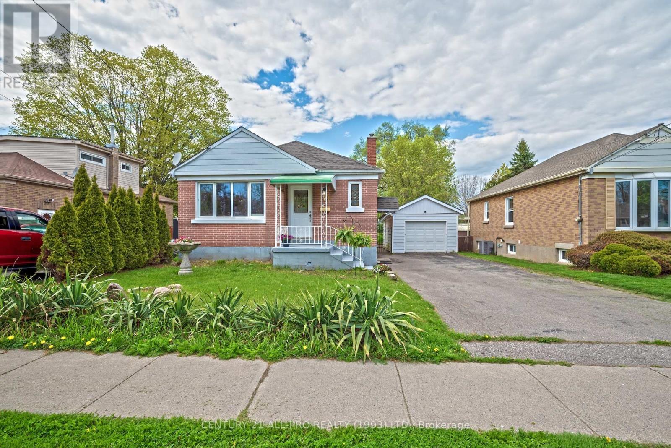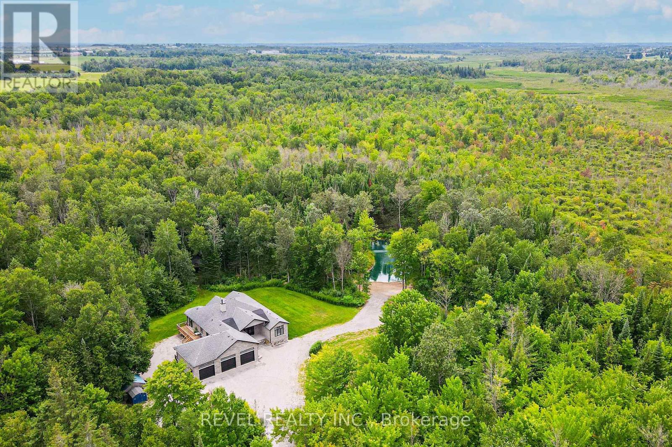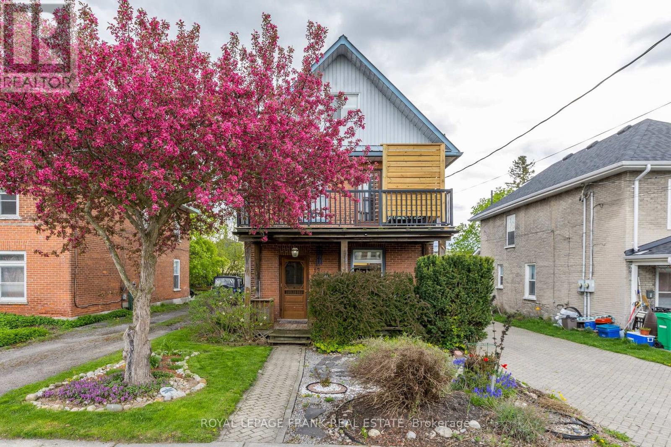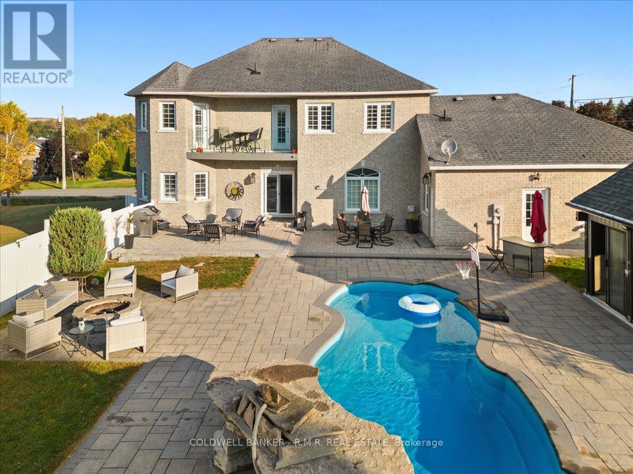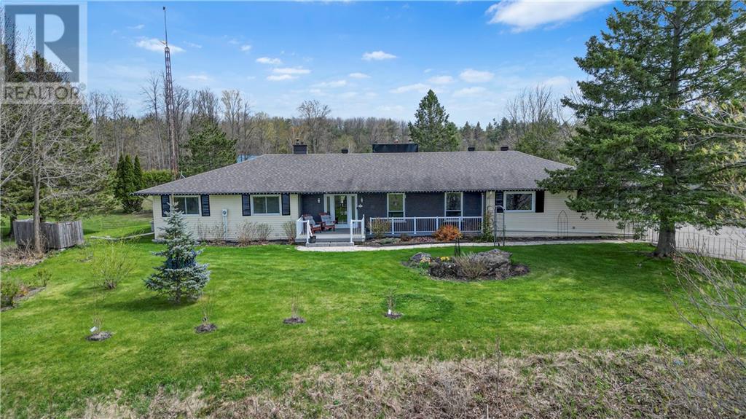468 Barrie Street
Kingston, Ontario
This big beautiful brick 2 storey is located in Kingston's Inner Harbour. The style and mixture of homes have an East Coast vibe full of artists, families, professionals, young families, homeowners and investors. This beloved location walking distance to delicious restaurants, the waterfront, festivals and all that Kingston has to offer. This was originally a duplex and could be converted back. The main floor has separate dining room, living room, kitchen, office and full bath. The upper level has 4 bedrooms and another full bath. Fully fenced backyard, parking for two. The furnace was replaced in 2021. New roof in 2023. Tenants have taken great care of this home. (id:28302)
Royal LePage Proalliance Realty
1062 Price Road
Arden, Ontario
Escape to your lakeside sanctuary! This charming A-frame, situated on a well-maintained road, offers 3 bedrooms, 1 bathroom, and cozy living across 900 square feet. Stay comfortable with electric baseboards and a propane fireplace. Recent upgrades include a renovated bathroom, primary bedroom, patio doors, UV water filtration, and a new steel roof (December 2023). Enjoy mornings on the porch or lake-facing deck with glass railings. Additional perks: bunkie/workshop, vegetable garden, and boat rack. With shallow entry for kids and a sandy beach nearby, it's a serene retreat for anglers and community lovers alike. Quiet and fun lake with excellent fishing. Make memories in this tranquil haven! (id:28302)
Exp Realty
34 Pigeon Lake Rd
Kawartha Lakes, Ontario
Welcome to 34 Pigeon Lake Rd, This sprawling all brick sidesplit will tick all the boxes on your list , large front yard with loads of Curb Appeal. Only seconds from town with that country feel and privacy. Over-sized 24x24 attached garage with a seperate 24x 30 shop. Step inside to an inviting open concept main floor living area, complete with living room dining room and designer kitchen, with solid stone counters, large island for the family to gather and stainless appliances. Oh..... and did I mention the fantastic sunroom!!, 400 sq ft of sun-filled living with maintenance free ceramic floors, and floor to ceiling windows throughout. Five steps to the second level leads to 3 generous sized bedrooms and 4pc bath. 5 steps down leads to a cozy recroom complete with full kitchenette and 3 pc bath, as well as an abundance of storage, so many things that will sell you on this home, book your showing today! (id:28302)
RE/MAX All-Stars Realty Inc.
106 Bittersweet Road
Hartington, Ontario
Pleasant Valley Estates is is located in Hartington, Ont A community of 13 x 2 acre lots. Custom built homes by Terry Grant Construction, an accredited Tarion home warranty builder with a 30 year reputation for quality and attention to detail. Choose from one of our existing models or customize as desired. Complete home packages move-in ready from $779,990.00 This new subdivision enjoys a paved road, underground services, bell fiber, and green space. (id:28302)
Sutton Group-Masters Realty Inc Brokerage
107 Bittersweet Road
Hartington, Ontario
Pleasant Valley Estates is is located in Hartington, Ont A community of 13 x 2 acre lots. Custom built homes by Terry Grant Construction, an accredited Tarion home warranty builder with a 30 year reputation for quality and attention to detail. Choose from one of our existing models or customize as desired. Complete home packages move-in ready from $779,990.00 This new subdivision enjoys a paved road, underground services, bell fiber, and green space. (id:28302)
Sutton Group-Masters Realty Inc Brokerage
109 Bittersweet Road
Hartington, Ontario
Pleasant Valley Estates is is located in Hartington, Ont A community of 13 x 2 acre lots. Custom built homes by Terry Grant Construction, an accredited Tarion home warranty builder with a 30 year reputation for quality and attention to detail. Choose from one of our existing models or customize as desired. Complete home packages move-in ready from $779,990.00 This new subdivision enjoys a paved road, underground services, bell fiber, and green space. (id:28302)
Sutton Group-Masters Realty Inc Brokerage
108 Bittersweet Road
Harrington, Ontario
Pleasant Valley Estates is is located in Hartington, Ont A community of 13 x 2 acre lots. Custom built homes by Terry Grant Construction, an accredited Tarion home warranty builder with a 30 year reputation for quality and attention to detail. Choose from one of our existing models or customize as desired. Complete home packages move-in ready from $779,990.00 This new subdivision enjoys a paved road, underground services, bell fiber, and green space. (id:28302)
Sutton Group-Masters Realty Inc Brokerage
138 Munroe St
Cobourg, Ontario
Makeover this Untouched Gem! A classic Brick 1954 Bungalow Fixer-Upper w/ Detached Garage on a Great Lot w/ privacy, set back nicely from road, sidewalk & boulevard. Stroll to the park steps away, or to the Grocery Store, Gym, Shops in nearby plaza. Roof Shingles just redone! Depending on your budget & taste this could be beautifully transformed for a reasonable cost due to the easy size. A great first time home, retirement home or Rental Investment. Orig. Wood Floors in great condition. Affordable alternative to a condo or townhome with no fees & great greenspace. Walk to the Downtown, Beach & Marina a few streets south. The VIA Station is a block away for Commuters or Daytrippers. The Side door takes you down to an unfinished Basement with potential for inLaw or Apt unit to offset mortgage. A 3pce Bath Roughed-in in basement. Investors may create a duplex. Zoned R3. The nicely treed yard is easy to fence. A Detached Garage is useful for shop/car or maybe another Unit? A Rare Find! **** EXTRAS **** Det. Garage. New shingles! New Light Fixtures. Pergola outback. Home is an Estate sale & being sold in AS IS condition. Just under 1000 both floors. Floor plans to follow. Minimum 48 Hrs for Offer Review due to estate/lawyer review needed. (id:28302)
Century 21 All-Pro Realty (1993) Ltd.
99 Kagawong Rd
Kawartha Lakes, Ontario
Welcome to 99 Kagawong Rd, this stunning brand new custom built home will check all the boxes. This 5 bedroom 3 bath home features open concept living right from the front door. Walk in & be wowed with the vaulted ceilings, gorgeous pictures windows looking out to the back forest & feature stone fireplace wall. Open layout kitchen/living/breakfast with floor to ceiling cabinetry, grand entertaining island w quartz counters, double built in stainless steel fridge/freezer, walk in pantry & walk out deck to hot tub. Entrance from the three car garage to the home with laundry & potential for another bathroom. Large primary suite with walk out to deck, glass shower & double sinks in the ensuite & walk in closet. Two additional bedrooms on the main floor with picture views out of each window. Lower level is completely finished with lots of natural light, two bedrooms, full bathroom, cold cellar & bonus man cave area with propane/wood fired furnace. Walk up from basement to immaculate garage. This location has endless potential with privacy, exterior buildings & the pond to enjoy. Steps from Balsam Lake & Fenelon Falls shopping/resturants. This home truly is a must see to appreciate the pride of ownership size & finishings. (id:28302)
Revel Realty Inc.
17 Cricket Pl
Peterborough, Ontario
Experience the allure of East City living with this 2.5 Storey residence offers spacious accommodation for the entire family. The main level boasts a den, dining rm., chef's kitchen with custom wood cabinetry and 3 pc. bath. Great family rm. off the back with walk-out to large deck to watch your gardens grow! Upstairs, three bedrooms, one with a walkout to a private front balcony. The upper loft area would accommodate a large Primary Bedroom, or games room for the growing Family. Just steps away downtown Hunter St. awaits with its array of dingng and shopping options. Enjoy the vibrant community and endless activities nearby, including trails, parks, splash pad and beach--all within walking distance. Don't miss this exceptional East City gem. (id:28302)
Royal LePage Frank Real Estate
17 Sunset Dr
Cobourg, Ontario
Interlocking Walkways, And Paved Driveway Leading To Heated 3 Car Garage. The Backyard Oasis With Custom Formed -Heated In-Ground Pool With Waterfall Feature, Hot Tub/Pool House, And 3-Tiered Interlock Patios And Fire Pit. Inside, Find Your Modern Custom Eat-In Kitchen With Large Breakfast Island And Walkout To Patio And Pool Area. The Spacious Formal Dining Rm With Hardwood Floors And Large Bright Windows Allows For Great Entertaining And Large Family Gatherings. Downstairs, Find A Walkout And Kitchen With Potential For In-Law Suite. The Large Lot Even Offers Space For A Second Dwelling To Be Built. (id:28302)
Coldwell Banker - R.m.r. Real Estate
4225 Scotch Line Road
Perth, Ontario
Welcome to your slice of serene countryside living in Perth, Ontario! Nestled amidst lush greenery, this charming 3-bedroom bungalow offers not just a home, but a lifestyle. Situated on a sprawling 3.7-acre lot. Located just moments away from the Pike Lake boat launch road, and mere minutes from swimming spots, this is your gateway to endless outdoor adventures. As you explore this property, you'll discover an additional gem: a cozy cabin that offers two propane fireplaces, presenting an exciting opportunity for income generation or an in-law suite. This property offers two driveways, front and back. 3 full bathrooms on main level, two wood burning fireplaces and potential in-law suite and two 4 season sunrooms. Upgraded water softener, water heater, electrical panel, and brand new ensuite bathroom on lower level. Book your showing today! (id:28302)
Crown Integrity Real Estate Corporation

