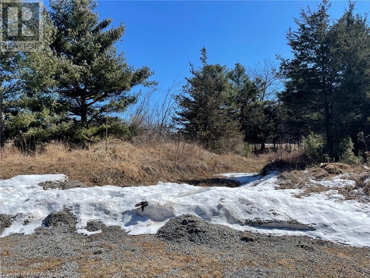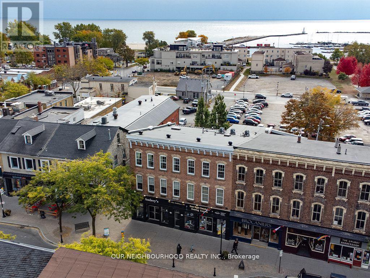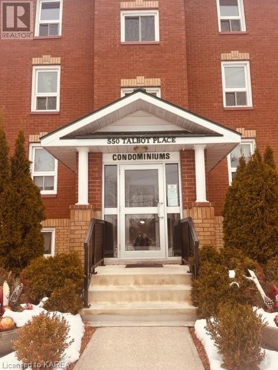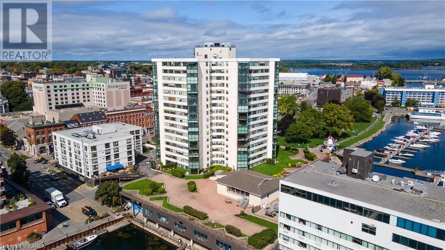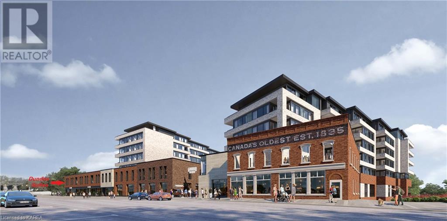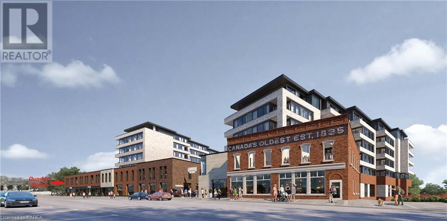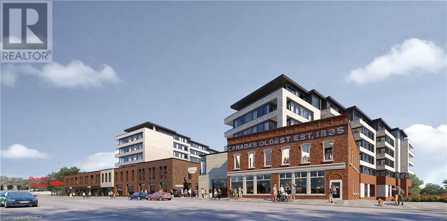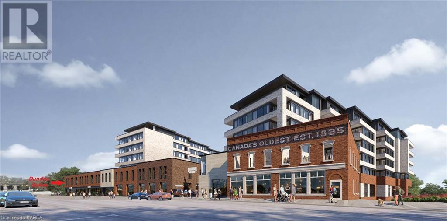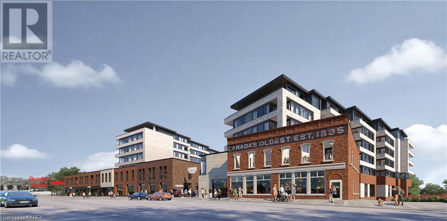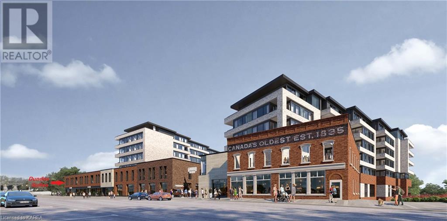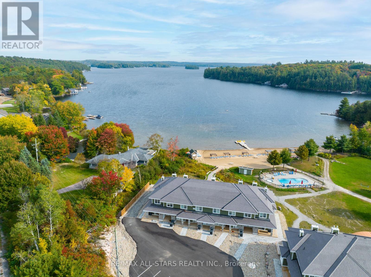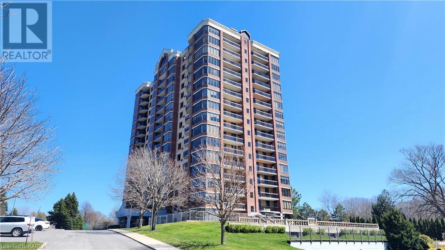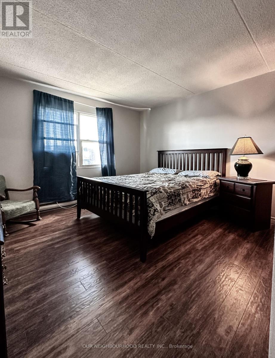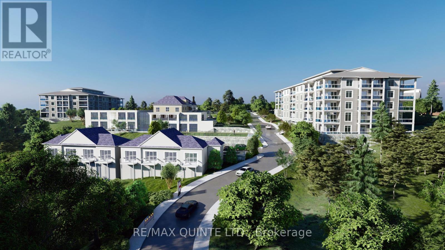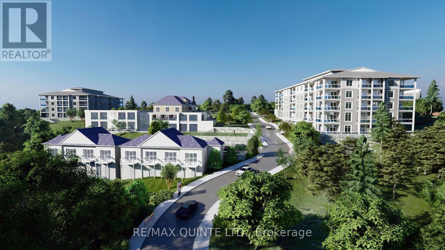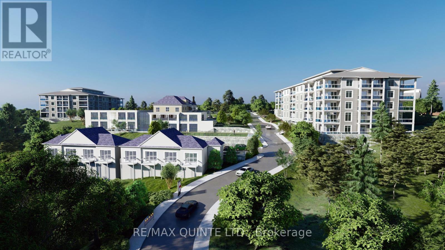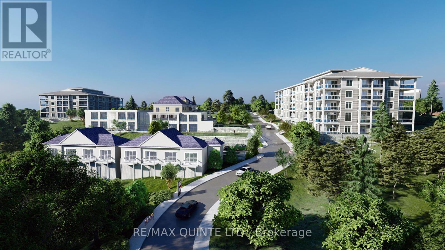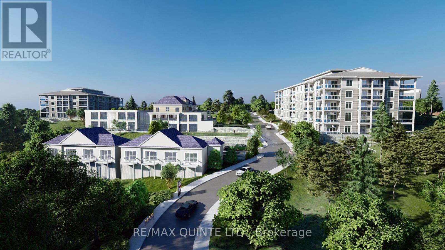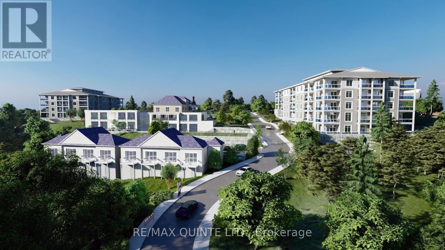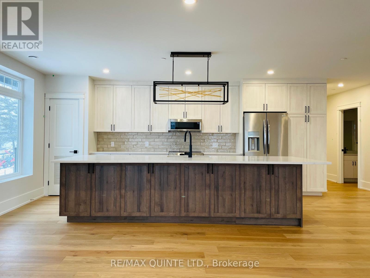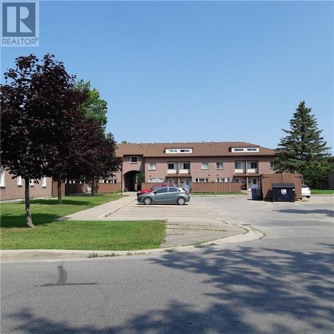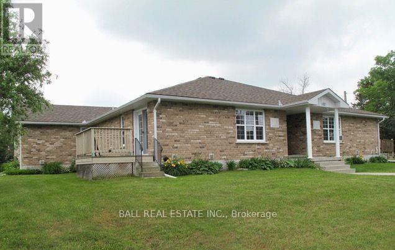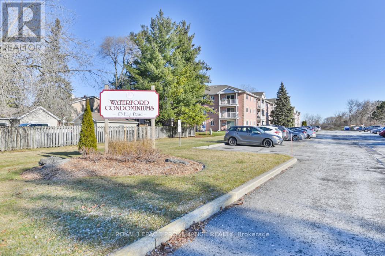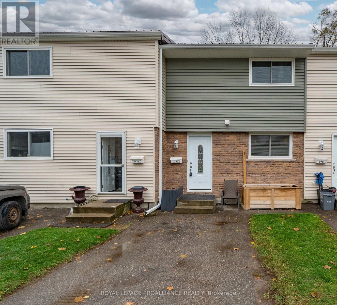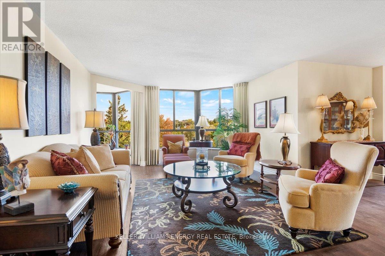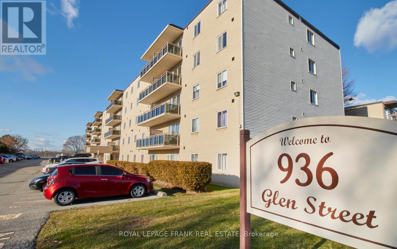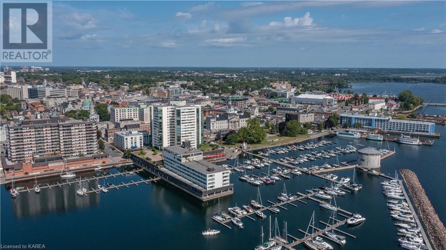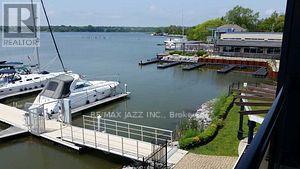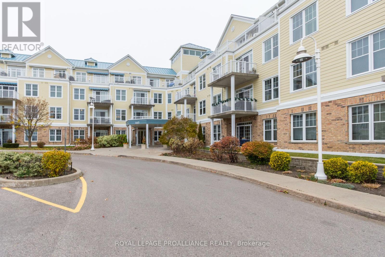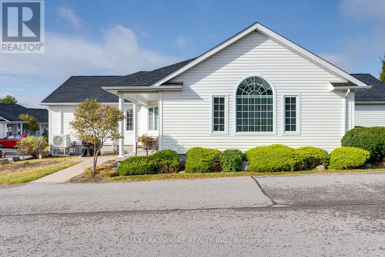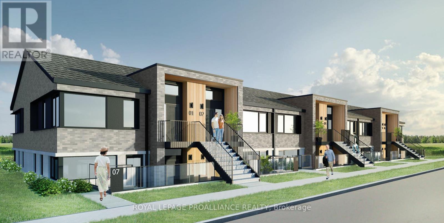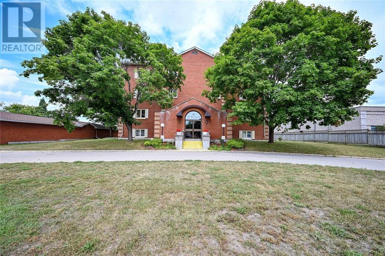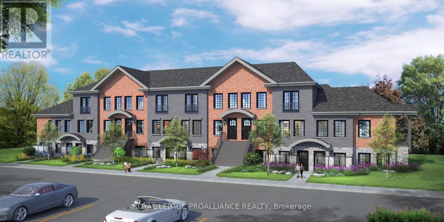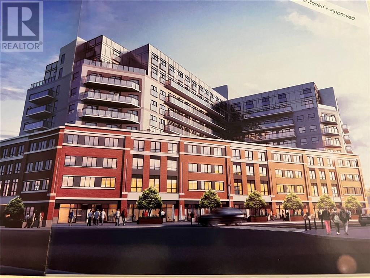Lot 11 Winterberry Lane
Frontenac, Ontario
2.86 acre executive building lot in Cranberry Cove Estates Subdivision. Only 25 minutes to Hwy 15/401 in Kingston, this beautiful private cul-de-sac lot makes the perfect location for your new home. Restrictive Covenants in place, and monthly common fees for road maintenance and snow removal, as well as other common expenses. Vacant Land Condominium. (id:28302)
RE/MAX Finest Realty Inc.
201 - 19-21 King Street W
Cobourg, Ontario
Welcome to historic Cobourg! Steps to the waterfront, beach and boardwalk it doesn't get better than this! Situated in the heart of downtown, this location enables you to park your car and walk to shops, bistros & the waterfront. 1+1 bed, a hair under 1400 sq ft condo gives you that old world charm w/ 11 ft ceilings, large picture windows with an urban design! Open concept kitchen w/ quartz counters, large bkfst bar, unique glass corner cabinets, undermounted lighting, glass blacksplash & wall to wall pantry! Bright and spacious living & dining rooms overlook the kitchen. Pot lites throughout this condo makes you feel at home as soon as you walk in. Entering the large primary suite you are greeted with custom frosted glass doors! This room is large enough to accommodate all your furniture and even a home office! An added bonus is a large extra room that is currently used as a w/i closet featuring a custom fit Evolia Slatwall by Proslat! This room could also be used as a home office. **** EXTRAS **** The main floor den is also large and features another glass frosted door! Additional utility room provides extra storage for all your needs!! Move in, put your feet up and enjoy the peaceful lifestyle that this offers you! (id:28302)
Our Neighbourhood Realty Inc.
313 - 148 Third Street
Cobourg, Ontario
Step into luxury living with this impeccably decorated one-bedroom, one-bath penthouse condo, nestled in the heart of Cobourg's vibrant waterfront community. As you enter, you're greeted by an updated gourmet kitchen that seamlessly blends modern elegance with functionality. Bathed in natural light, the open layout creates an inviting atmosphere for cooking and entertaining.\nThe primary bedroom exudes comfort and tranquility, offering ample space and boasting a fabulous en suite bathroom, perfect for unwinding after a long day. Large windows provide a sense of privacy while framing picturesque views of the historic Victoria Hall, adding a touch of charm to your living space.\n\nStep outside onto your private balcony and be captivated by breathtaking vistas of the park, fountain, and winter skating rink. During warmer months, embrace the joys of outdoor living as you sizzle up delectable meals on the BBQ. This lovely condo also comes with an underground parking space and locker. **** EXTRAS **** With its exquisite decor and prime location, this condo stands out as one of the most beautifully adorned units in the building, promising a lifestyle of luxury and refinement. (id:28302)
RE/MAX Lakeshore Realty Inc.
550 Talbot Place Unit# 202
Gananoque, Ontario
GREAT OPPORTUNITY TO STEP INTO HOME OWNERSHIP OR A WONDERFUL PLACE TO RETIRE! 2 BEDROOM CONDO IN BEAUTIFUL GANANOQUE IN A NICE SECURE BUILDING, GALLERY KITCHEN, OPEN LIVING/DINNING ROOM WITH JULIET BALCONY, FULL BATHROOM AND SMALL STORAGE SPACE. GREAT LOCATION WITHIN WALKING DISTANCE TO SHOPPING, REC CENTRE, TENNIS COURTS, AND RESTAURANTS EASY, AFFORDABLE LIVING WITH NO WORRIES (id:28302)
Royal LePage Proalliance Realty
185 Ontario Street Unit# 1407
Kingston, Ontario
Downtown living awaits in this most desirable waterfront location, the gateway to the world-famous Thousand Islands! Welcome to Harbour Place and lavish in the panoramic views from every room. Confederation Basin Marina, City Hall, Shoal Tower, Fort Henry National Historic Site, and Royal Military College to name a few. This 1,635 sq.ft. unit is suitable for guests with 1 spacious bedroom and a full bath at one end, your primary suite with built-in shelving, a walk-in closet, and a large bath is separate for your privacy. Enjoy your meals in the large formal dining room, kitchen with a newer Miele built-in oven and stovetop, and a superior great room with yet another waterfront comfort area perfect for entertaining. The unique and handcrafted woodwork throughout the unit has been added to make every room one of its kind. One bedroom is fully soundproofed... ideal for piano, guitar, or violin playing. Also offering in-suite laundry plus a large storage area. This beautifully kept residential tower offers an abundance of amenities such as a pool, exercise room, hot tub, party room, squash court, indoor gardening room, workshop, library, outdoor patio, car wash bay, and golf driving range. Just a few short steps to Market Square, waterfront trails, Battery Park, and a plethora of shops and restaurants Kingston has to offer. Easy access to the Kingston Grand Theatre, Queen's University, Kingston General Hospital, and Hotel Dieu Hospital. Book your showing today! Live the LUXURY! (id:28302)
Exp Realty
88 Dundas Street E Unit# M202
Napanee, Ontario
Welcome to the Gibbard District Riverside Residences located along the falls/river on the east end of downtown Napanee. The Mill is the building closest to the river and The Edlen Model is 769 sq/ft 1 bedroom + den, 4pce bath,, open concept kitchen/ living area with engineered hardwood,, island and stainless- steel appliances, doorway to 58sf balcony overlooking the Napanee River. In unit laundry with stackable washer/dryer and ceramic flooring, 1 parking space and bedroom window coverings are included. Relax and enjoy the view on your balcony or on the community dock at the river's edge or take a stroll downtown and enjoy the shops and restaurants. LEGAL DESCRIPTION: “Lands” means FIRSTLY: PIN 45092-0208 LT, PT LT 1 MILL RESERVE, 2 MILL RESERVE PL 82; PT BLK S OF DUNDAS ST & E OF LT 1 MILL RESERVE PL 82 PT 1 & 2 29R1821; GREATER NAPANEE; SECONDLY: PIN 45092-0227 LT, PART LOT 1, MILL RESERVE, PLAN 82; PART 2, PLAN 29R10661, TOWN OF GREATER NAPANEE; THIRDLY: PIN 45092-0228 LT PART LOTS 1, 2, AND 8, MILL RESERVE, PLAN 82, ALL LOTS 3, 4, 5, 6, 7, MILL RESERVE, PLAN 82, PART UNNUMBERED LOT LYING BETWEEN LOTS 6, AND 9, MILL RESERVE, PLAN 82, PART OF THE UNNAMED ST (id:28302)
Wagar And Myatt Ltd
88 Dundas Street E Unit# B1 1104
Napanee, Ontario
Welcome to the Gibbard District Riverside Residences located along the falls/river on the east end of downtown Napanee. In Building 1 The Horizon Model is a 2 floor 1370 sq/ft suite with 2 bedrooms, 2 baths ½ baths, open concept kitchen/ living area with engineered hardwood, island and stainless- steel appliances, doorways to 2 balconies. In unit laundry with stackable washer/dryer and ceramic flooring, 1 parking space and bedroom window coverings are included. Relax and enjoy the view on your balcony or on the community dock at the river's edge or take a stroll downtown and enjoy the shops and restaurants. LEGAL DESCRIPTION: “Lands” means FIRSTLY: PIN 45092-0208 LT, PT LT 1 MILL RESERVE, 2 MILL RESERVE PL 82; PT BLK S OF DUNDAS ST & E OF LT 1 MILL RESERVE PL 82 PT 1 & 2 29R1821; GREATER NAPANEE; SECONDLY: PIN 45092-0227 LT, PART LOT 1, MILL RESERVE, PLAN 82; PART 2, PLAN 29R10661, TOWN OF GREATER NAPANEE; THIRDLY: PIN 45092-0228 LT PART LOTS 1, 2, AND 8, MILL RESERVE, PLAN 82, ALL LOTS 3, 4, 5, 6, 7, MILL RESERVE, PLAN 82, PART UNNUMBERED LOT LYING BETWEEN LOTS 6, AND 9, MILL RESERVE, PLAN 82, PART OF THE UNNAMED ST (id:28302)
Wagar And Myatt Ltd
88 Dundas Street E Unit# M 501
Napanee, Ontario
Welcome to the Gibbard District Riverside Residences located along the falls/river on the east end of downtown Napanee. The Mill is the building closest to the river and The Solstice Model is 1407 sq/ft 3 bedrooms, 2 baths, open concept kitchen/ living area with engineered hardwood, island and stainless- steel appliances, doorway to 189sf balcony overlooking the Napanee River. In unit laundry with stackable washer/dryer and ceramic flooring, 1 parking space and bedroom window coverings are included. Relax and enjoy the view on your balcony or on the community dock at the river's edge or take a stroll downtown and enjoy the shops and restaurants. LEGAL DESCRIPTION: “Lands” means FIRSTLY: PIN 45092-0208 LT, PT LT 1 MILL RESERVE, 2 MILL RESERVE PL 82; PT BLK S OF DUNDAS ST & E OF LT 1 MILL RESERVE PL 82 PT 1 & 2 29R1821; GREATER NAPANEE; SECONDLY: PIN 45092-0227 LT, PART LOT 1, MILL RESERVE, PLAN 82; PART 2, PLAN 29R10661, TOWN OF GREATER NAPANEE; THIRDLY: PIN 45092-0228 LT PART LOTS 1, 2, AND 8, MILL RESERVE, PLAN 82, ALL LOTS 3, 4, 5, 6, 7, MILL RESERVE, PLAN 82, PART UNNUMBERED LOT LYING BETWEEN LOTS 6, AND 9, MILL RESERVE, PLAN 82, PART OF THE UNNAMED ST (id:28302)
Wagar And Myatt Ltd
88 Dundas Street E Unit# B1-1508
Napanee, Ontario
Welcome to the Gibbard District Riverside Residences located along the falls/river on the east end of downtown Napanee. In Building 1, The Sundown Model is 518 sq/ft suite with 1 bedroom, 1 bath, open concept kitchen/ living area with engineered hardwood, island and stainless- steel appliances, doorway to 30.8sf Terrace. In unit laundry with stackable washer/dryer and ceramic flooring, 1 parking space and bedroom window coverings are included. Relax and enjoy the view on your balcony or on the community dock at the river's edge or take a stroll downtown and enjoy the shops and restaurants. LEGAL DESCRIPTION: “Lands” means FIRSTLY: PIN 45092-0208 LT, PT LT 1 MILL RESERVE, 2 MILL RESERVE PL 82; PT BLK S OF DUNDAS ST & E OF LT 1 MILL RESERVE PL 82 PT 1 & 2 29R1821; GREATER NAPANEE; SECONDLY: PIN 45092-0227 LT, PART LOT 1, MILL RESERVE, PLAN 82; PART 2, PLAN 29R10661, TOWN OF GREATER NAPANEE; THIRDLY: PIN 45092-0228 LT PART LOTS 1, 2, AND 8, MILL RESERVE, PLAN 82, ALL LOTS 3, 4, 5, 6, 7, MILL RESERVE, PLAN 82, PART UNNUMBERED LOT LYING BETWEEN LOTS 6, AND 9, MILL RESERVE, PLAN 82, PART OF THE UNNAMED ST (id:28302)
Wagar And Myatt Ltd
88 Dundas Street E Unit# B1-1503
Napanee, Ontario
Welcome to the Gibbard District Riverside Residences located along the falls/river on the east end of downtown Napanee. In Building 1, The Wellington Model is 643 sq/ft suite with 1 bedroom + Den, 1 bath, open concept kitchen/ living area with engineered hardwood, island and stainless- steel appliances, doorway to 55.2 sf Terrace. In unit laundry with stackable washer/dryer and ceramic flooring, 1 parking space and bedroom window coverings are included. Relax and enjoy the view on your balcony or on the community dock at the river's edge or take a stroll downtown and enjoy the shops and restaurants. LEGAL DESCRIPTION: “Lands” means FIRSTLY: PIN 45092-0208 LT, PT LT 1 MILL RESERVE, 2 MILL RESERVE PL 82; PT BLK S OF DUNDAS ST & E OF LT 1 MILL RESERVE PL 82 PT 1 & 2 29R1821; GREATER NAPANEE; SECONDLY: PIN 45092-0227 LT, PART LOT 1, MILL RESERVE, PLAN 82; PART 2, PLAN 29R10661, TOWN OF GREATER NAPANEE; THIRDLY: PIN 45092-0228 LT PART LOTS 1, 2, AND 8, MILL RESERVE, PLAN 82, ALL LOTS 3, 4, 5, 6, 7, MILL RESERVE, PLAN 82, PART UNNUMBERED LOT LYING BETWEEN LOTS 6, AND 9, MILL RESERVE, PLAN 82, PART OF THE UNNAMED ST (id:28302)
Wagar And Myatt Ltd
88 Dundas Street Unit# B1-1602
Napanee, Ontario
Welcome to the Gibbard District Riverside Residences located along the falls/river on the east end of downtown Napanee. In Building 1, The Capella Model is 748 sq/ft suite with 2 bedrooms, 2 bath, open concept kitchen/ living area with engineered hardwood, island and stainless- steel appliances, doorway to 52.6 sf balcony. In unit laundry with stackable washer/dryer and ceramic flooring, 1 parking space and bedroom window coverings are included. Relax and enjoy the view on your balcony or on the community dock at the river's edge or take a stroll downtown and enjoy the shops and restaurants. LEGAL DESCRIPTION: “Lands” means FIRSTLY: PIN 45092-0208 LT, PT LT 1 MILL RESERVE, 2 MILL RESERVE PL 82; PT BLK S OF DUNDAS ST & E OF LT 1 MILL RESERVE PL 82 PT 1 & 2 29R1821; GREATER NAPANEE; SECONDLY: PIN 45092-0227 LT, PART LOT 1, MILL RESERVE, PLAN 82; PART 2, PLAN 29R10661, TOWN OF GREATER NAPANEE; THIRDLY: PIN 45092-0228 LT PART LOTS 1, 2, AND 8, MILL RESERVE, PLAN 82, ALL LOTS 3, 4, 5, 6, 7, MILL RESERVE, PLAN 82, PART UNNUMBERED LOT LYING BETWEEN LOTS 6, AND 9, MILL RESERVE, PLAN 82, PART OF THE UNNAMED ST (id:28302)
Wagar And Myatt Ltd
31 - 1869 Muskoka Road 118
Bracebridge, Ontario
Touchstone Resort on Lake Muskoka! This newly constructed phase offers luxury and comfort. Private Modern Corner unit 3 bedrooms with a Lockout room. The lock-out room provides you with the flexibility to use the space as two separate units or combine them for a larger living area. Located in Ontario's most sought-after vacation destinations. Prime waterfront, enjoy breathtaking views of Muskoka Lake & its lush surroundings. Features within the condo include Modern decor and quality finishes. Open-concept living space, with sparkling water views. The kitchen is well-equipped with Stainless Steel appliances. The Upper Level is complete with a Master/balcony. 2 Bedrooms/Separate en-suites. Dine at Touchstone Grill. Enjoy Water sports, a hot tub, a Spa, trails, 2 Pools, and Sandy Beach. Golf. Minutes to Bracebridge, shopping, entertainment, Great family retreat. This is not considered a full time unit. **** EXTRAS **** 8 weeks of the year must be placed in the rental pool. 2 of these weeks must be between May and September. (id:28302)
Ball Real Estate Inc.
1000 King Street W Unit# 1502
Kingston, Ontario
Not only is this spacious 1544 sqft, 2 bed / 2 bath updated, but being situated on the 15th floor it gives you unobstructed north-facing views of Cataraqui Golf & Curling Club, the Marshlands Conservation Area, and central Kingston. Featuring a welcoming entryway with glamourous marble tile, you immediately notice the abundant natural light entering through oversized windows. The open concept living, dining, family rooms offer natural flow with bonus pass-through kitchen making it the perfect space for entertaining. The renovated kitchen features beautiful granite counters, stainless appliances, tons of storage in beautiful dark cherry-coloured cabinets & seating bar connecting you to the conversation. There is a large pantry/utility room off the kitchen & an ideally located laundry room that's tucked away. Main living space & hallway has stunning new maple hardwood flooring that leads you to a beautiful master suite including walk-though double closets, 4-pc ensuite complete with his/hers sinks, double-door linen/storage closet and elegant glass & tiled walk-in shower & bonus glass sliding door to the balcony. The generous 2nd bedroom / office & 4-pc main bath complete the unit. Both bedrooms feature gleaming oak hardwood flooring. While suite 1502 is amazing, prestigious 1000 King Street West has it all by offering everything you need incl. indoor solarium pool, hot tub, sauna, exercise room, library & reading room, rooftop greenhouse/potting room, large common room for parties, full guest suite, games room, tennis & pickleball court & a private car wash. Yes, a car wash! A rare offering with 2 deeded underground parking spots make it the perfect suite! Close to all amenities incl. steps to Lake Ontario Park, waterfront trails, private golf course, downtown & west end shopping. Everything is at your fingertips. Don't miss an opportunity to own a piece of a great building. (id:28302)
Sutton Group-Masters Realty Inc Brokerage
222 - 580 Mary Street
Whitby, Ontario
Walking distance to All Amenities. 10 Min Walk to downtown Whitby, Well Maintained building, Laundry Room and Party Room **** EXTRAS **** Water Tank Is Owned (id:28302)
Our Neighbourhood Realty Inc.
305 - 17 Cleave Avenue
Prince Edward County, Ontario
PORT PICTON - A Luxury Harbourfront Community by PORT PICTON HOMES: THE CARTER Building - Enjoy the ease of stylish condominium living! This building hosts 38 condo suites with balconies or terraces, climate controlled underground parking and storage lockers. SUITE 305 (1347 sq ft) features 2 spacious bedrooms, 2 bathrooms and open concept kitchen, dining and living room that opens onto your balcony. With separate in-suite laundry/storage room and large windows throughout. Standard features include engineered hardwood throughout, quartz countertops, tiled showers/tubs, and more. It's a quick walk to the Claramount Club that will host a new fine dining restaurant and pub, spa, fitness facility, indoor lap pool, tennis court. Experience the tranquility of Port Picton with freedom from property maintenance. Condo/Common Element fees $390.63/mth. (id:28302)
RE/MAX Quinte Ltd.
307 - 17 Cleave Avenue
Prince Edward County, Ontario
PORT PICTON - A Luxury Harbourfront Community by PORT PICTON HOMES: THE CARTER Building - Enjoy the ease of stylish condominium living! This building hosts 38 condo suites with balconies or terraces, climate controlled underground parking and storage lockers. SUITE 307 (1430 sq ft) features 2 spacious bedrooms plus den, 2 bathrooms and open concept kitchen, dining and living room that opens onto your balcony. With separate in-suite laundry/storage room and large windows throughout. Standard features include engineered hardwood throughout, quartz countertops, tiled showers/tubs, and more. It's a quick walk to the Claramount Club that will host a new fine dining restaurant and pub, spa, fitness facility, indoor lap pool, tennis court. Experience the tranquility of Port Picton with freedom from property maintenance. Condo/Common Element fees $414.70/mth. (id:28302)
RE/MAX Quinte Ltd.
404 - 17 Cleave Avenue
Prince Edward County, Ontario
PORT PICTON - A Luxury Harbourfront Community by PORT PICTON HOMES: THE CARTER Building - Enjoy the ease of stylish condominium living! This building hosts 38 condo suites with balconies or terraces, climate controlled underground parking and storage lockers. SUITE 404 (1326 sq ft) features 2 spacious bedrooms, 2 bathrooms and open concept kitchen, dining and living room that opens onto your balcony. With separate in-suite laundry/storage room and large windows throughout. Standard features include engineered hardwood throughout, quartz countertops, tiled showers/tubs, and more. It's a quick walk to the Claramount Club that will host a new fine dining restaurant and pub, spa, fitness facility, indoor lap pool, tennis court. Experience the tranquility of Port Picton with freedom from property maintenance. Condo/Common Element fees $384.54/mth. (id:28302)
RE/MAX Quinte Ltd.
405 - 17 Cleave Avenue
Prince Edward County, Ontario
PORT PICTON - A Luxury Harbourfront Community by PORT PICTON HOMES: THE CARTER Building - Enjoy the ease of stylish condominium living! This building hosts 38 condo suites with balconies or terraces, climate controlled underground parking and storage lockers. SUITE 405 (1347 sq ft) features 2 spacious bedrooms, 2 bathrooms and open concept kitchen, dining and living room that opens onto your balcony. With separate in-suite laundry/storage room and large windows throughout. Standard features include engineered hardwood throughout, quartz countertops, tiled showers/tubs, and more. It's a quick walk to the Claramount Club that will host a new fine dining restaurant and pub, spa, fitness facility, indoor lap pool, tennis court. Experience the tranquility of Port Picton with freedom from property maintenance. Condo/Common Element fees $390.63/mth. (id:28302)
RE/MAX Quinte Ltd.
505 - 17 Cleave Avenue
Prince Edward County, Ontario
PORT PICTON - A Luxury Harbourfront Community by PORT PICTON HOMES: THE CARTER Building - Enjoy the ease of stylish condominium living! This building hosts 38 condo suites with balconies or terraces, climate controlled underground parking and storage lockers. SUITE 505 (1347 sq ft) features 2 spacious bedrooms, 2 bathrooms and open concept kitchen, dining and living room that opens onto your balcony. With separate in-suite laundry/storage room and large windows throughout. Standard features include engineered hardwood throughout, quartz countertops, tiled showers/tubs, and more. It's a quick walk to the Claramount Club that will host a new fine dining restaurant and pub, spa, fitness facility, indoor lap pool, tennis court. Experience the tranquility of Port Picton with freedom from property maintenance. Condo/Common Element fees $390.63/mth. (id:28302)
RE/MAX Quinte Ltd.
205 - 17 Cleave Avenue
Prince Edward County, Ontario
PORT PICTON - A Luxury Harbourfront Community by PORT PICTON HOMES: THE CARTER Building - Enjoy the ease of stylish condominium living! This building hosts 38 condo suites with balconies or terraces, climate controlled underground parking and storage lockers. SUITE 205 (1587 sq ft) features 2 spacious bedrooms plus den, 2 bathrooms and open concept kitchen, dining and living room that opens onto your balcony. With separate in-suite laundry/storage room and large windows throughout. Standard features include engineered hardwood throughout, quartz countertops, tiled showers/tubs, and more. It's a quick walk to the Claramount Club that will host a new fine dining restaurant and pub, spa, fitness facility, indoor lap pool, tennis court. Experience the tranquility of Port Picton with freedom from property maintenance. Condo/Common Element fees $460.23/mth. (id:28302)
RE/MAX Quinte Ltd.
309 - 17 Cleave Avenue
Prince Edward County, Ontario
ELEGANT & EASY living defines this spacious condo 1,775 square foot unit in the Carter Building of the Port Picton development. Perched high on the 3rd floor, enjoy the EXPANSIVE water views from your 3 balconies of Picton Harbour and beyond while you take in all of the seasons. This spacious unit offers 2 generous sized bedrooms and 2 full bathrooms + powder room. Easily entertain in this inviting and bright, open concept living space while gathering in the tasteful modern kitchen around the impressive oversized island. This excellent unit comes with TWO UNDERGROUND PARKING SPACES and offers all of the onsite clubhouse amenities including restaurant, spa, gym, lap pool, tennis courts - to be completed and much more. Walk to downtown Picton along the boardwalk and enjoy shopping in all of the local boutiques, dine at the many restaurants and meander back to this beautiful space called HOME. **BONUS: All BRAND NEW appliances included** AND ***NO HST*** Condo fees are $557.33/mth. (id:28302)
RE/MAX Quinte Ltd.
4 Pearl Street Unit#d
Smiths Falls, Ontario
This lovely 2 bedroom, plus 3rd floor loft townhouse is ready for immediate possession. Beckwith Court offers affordable living in a great community in the south end of Smiths Falls. The main floor offers an open concept living and dining room area with an adjacent kitchen. The second level is where you'll find 2 bedrooms and 4 pc bath. The large bright loft is located on the 3rd level. Close to schools, shopping and amenities. As per form 244 Seller requires a minimum of 24 hours notice on offers. Note, dogs are not permitted. (id:28302)
Modern Brock Group Realty Limited
#4 - 122 Homewood Avenue
Trent Hills, Ontario
Great location for adult lifestyle living in a cozy six unit condominium complex. Walking distance to a sandy beach waterfront park, downtown shopping or a first class marina and watch the boats go by. This condominium unit offers beautiful living space on the main floor with an additional bonus room in the lower level for storage, main floor common foyer area, main floor laundry, 1 paved designated parking space, 2 bedrooms, combo living/dining room, 4 pc bath. Walkout garden doors to your private 2.7x2.7 sundeck. Steps away from the sundeck to the Trans Canada Trail system for walking, running, cycling, ATV riding & snowmobiling in the winter. Stroll over to watch soccer games or become a member in the Hastings Filed House for all kinds of indoor activities all year round. Monthly common fees approx. $306.24. (id:28302)
Ball Real Estate Inc.
211 - 175 Haig Road
Belleville, Ontario
One of the larger units in Waterford condominiums, in desirable Belleville East area, on second floor in 3 story building, with south exposure featuring 3 bedroom and 2 full baths (primary ensuite with walk in shower). Gallery kitchen with newer fridge, stove, wall air conditioner with remote and sliding doors to balcony from large living room. New flooring through the condo. In-suite laundry with great additional storage. Common area is bright and clean with convenient Canada Post mailbox. One assigned parking spot and plenty of visitor parking for your guests. Security building with elevator. Don't miss this chance for easy living. Virtual staging use in some interior images of the condo. (id:28302)
Royal LePage Proalliance Realty
F3 - 400 Westwood Drive
Cobourg, Ontario
Welcome to your dream home! This fully updated condo is a gem in the heart of a fantastic neighborhood, offering both comfort and convenience. Boasting 3 bedrooms and 1.5 baths, this move-in-ready property has undergone a complete transformation with modern touches and thoughtful upgrades. The brand- new kitchen is a focal point, featuring contemporary design and top- of- the- line appliances, making it a chef's delight. The flooring throughout the condo has been meticulously chosen for both style and durability, creating a seamless flow from room to room. Large windows flood the space with natural light, enhancing the welcoming atmosphere of each room. One of the standout features of this condo is the rare inclusion of both a gas furnace and air conditioning and added bonus that sets it apart from many others. This ensures year-round comfort, allowing you to enjoy the perfect temperature no matter the season. (id:28302)
Royal LePage Proalliance Realty
402 - 900 Wilson Road N
Oshawa, Ontario
Durham’s largest condo for sale! Over 2,000 sq ft with expansive views to the East over the “ridges.” Custom kitchen by Interior Woodcraft Designs with off white cabinetry, quartz counters and the cutest penninsula/breakfast bar area. Formal dining room, massive 23’ family room and 3 walkouts to open balconies. Oversized ensuite, ensuite laundry and lots of storage. There is a reason this is considered the best condo address east of downtown Toronto. This unit comes with 2 parking spaces, (one an exclusive rental) walking distance to shops, creekside trails and 5 minutes to the 407. **** EXTRAS **** This is a stunning example of a renovated Kassinger condo perfect for a condo buyer who is not thrilled by heights. Amenities include gym, pool, outdoor bbq's and steps from the Harmony Creek walking trail. (id:28302)
Keller Williams Energy Real Estate
411 - 936 Glen Street
Oshawa, Ontario
Attention First Time Buyers Or Those Downsizing! This Well Laid Out Spacious Condo Has Been Updated And Features A Beautiful Galley Kitchen With Quartz Counter, Under Mount Sink, Newer Cabinets And S/S Appliances. Quality Flooring Throughout Adds To The Light Neutral Decor. The Balcony Off The Living Room Faces South And Has A Great View. Well Run Building, Located Within 5 Minute Drive Of Oshawa's Beautiful Beach, Lakeview Park, Oshawa Creek And Bike Trails, Oshawa Mall, Walmart, Highway 401 And Go Transit, 1 Minute Walk To School, 2 Minute Drive To Neighbourhood Mall With Freshco Grocery Store, Shoppers Drug Mart, LCBO, Library, Tim Horton's And Other Stores. Condo Living At It's Best! **** EXTRAS **** Note: Low Condo Fees Include Heat, Hydro, Water And Building Insurance. (id:28302)
Royal LePage Frank Real Estate
185 Ontario Street Unit# 601
Kingston, Ontario
185 Ontario Street is one of Kingston’s best addresses – adjacent to Confederation Park, city hall, and Lake Ontario, on a street teeming with fantastic restaurants, there is nowhere better to enjoy Downtown Kingston. Unit 601 offers south-eastern views over the Lake and towards the southern marina, Battery Park and Wolfe Island, and away from busy downtown streets. This unit has a graceful layout, offering three bedrooms (one in use as an office) and two full bathrooms, ample in-suite storage, a wonderfully updated eat-in kitchen, in-suite laundry, hardwood floors and over 1630 sqft of finished space. With bathrooms already updated and built-ins galore, all one must do is move in. Harbour Place has a wealth of amenities, including a squash court, sauna, pool, party room, gym, library and even a place to practice your golf swing. In the winter you’ll love the underground parking and in the summer you’ll love strolling along the waterfront path, or maybe hopping into your boat – there are so many possibilities with 601 185 Ontario as your new address. (id:28302)
Royal LePage Proalliance Realty
31 - 1295 Wharf Street
Pickering, Ontario
The Only Dockominium I Am Aware Of In Ontario. So What Is A Dockominium? When People Think Of Condos They Mostly Envision High Rise Apartments. But Condominium Refers To A Type Of Ownership Rather Than Type Of Structure. This Condo Corp Relates To Docks In Frenchman's Bay. Each Unit Owner Has A Vote At The Annual Meeting And The Board Has Chosen By Owners, President And Directors. **** EXTRAS **** Nearby Restaurants, Beach, Shops And Walking Distance To The Go Station. (id:28302)
RE/MAX Jazz Inc.
29 - 1295 Wharf Street
Pickering, Ontario
Opportunity Knocking. There Are Only A Limited Number Of Places To Keep Your Boat On Lake Ontario And Here Is The Chance To Own Your Own Dock At A Very Reasonable Price. They Are Not Making More Waterfront. Local Dining, Walk The Beach, Paddle On The Bay. It Is All Here And Easy Access From Toronto. **** EXTRAS **** Nearby Restaurants, Beach, Shops And Walking Distance To The Go Station. (id:28302)
RE/MAX Jazz Inc.
301 - 145 Third Street
Cobourg, Ontario
Welcome to Historic downtown Cobourg. This beautiful freshly painted Southeast facing condo overlooking the Lake and Marina in Cobourg is being offered for sale for the first time in 15 years! Fabulous location, walk into the downtown restaurants, Cafe's, and shopping or stroll along the Lakeside. Steps to Cobourg beach, a short drive to Via Train station, buses, or the 401. Open concept with spacious kitchen, one bedroom, 2 bathrooms, one being an ensuite, in unit laundry facilities. Condo fees 765.66 include heat, water, internet, cable TV. underground parking (1 vehicle). Immediate closing available. **** EXTRAS **** Present owner installed new heat pump 2023. (id:28302)
Royal LePage Proalliance Realty
502 - 1055 Birchwood Trail
Cobourg, Ontario
The ideal space for you to settle and unwind, this maintenance free condominium is a wonderful opportunity for you to downsize. A unique layout, one of a kind in the development, was customized to offer a larger eat-in kitchen/dining area while maximizing storage and best use of space. The bright and open layout offers vaulted ceilings, seperate laundry/pantry, East facing exposure, immediate access to parking, covered porch and fully mature landscaped exterior. A desirable location to ease into the simplistic lifestyle of worry free living, perfect for those who love to travel or no longer want the maintenance associated with a bigger property. A welcoming and vibrant community setting, within close proximity to amenities and ready for you to move in anytime! (id:28302)
RE/MAX Lakeshore Realty Inc.
109 - Blk 59 Joseph Gale Street
Cobourg, Ontario
Introducing STUDIO 24 in Cobourg's sought after EAST VILLAGE, located a walk or bike ride distance to Lake Ontario's vibrant waterfront, beaches, downtown, shopping, parks and restaurants! Construction by Stalwood Homes, these affordable studios are perfect for the first time home buyer, professional or down-sizer. Beautiful modern finishes enhanced with 9 ft ceilings. Open concept living room and stylish kitchen with Stainless Steel appliances. Convenient in suite laundry with a stackable Washer & Dryer. Luxury Vinyl Plank throughout with tiled washroom. Purchaser customizes colours and finishes and also enjoys a $5000 upgrade allowance! Fibre Internet available, HRV for healthy living, heat pump provides primary heating/cooling, owned hot water tank. Lawn Care And Snow Removal included in condo fees, along with one designated parking space and visitor parking is on-site. Easy access to the 401 corridor, convenient Cobourg VIA stop, and just a 45-minute drive to the Oshawa GO. **** EXTRAS **** Limited additional units available. (id:28302)
Royal LePage Proalliance Realty
10 Armstrong Drive Unit#401
Smiths Falls, Ontario
Looking for the ultimate in condominium living in Smiths Falls? Welcome Home to 401 in the Barrington - boasting over 3000 square feet, this executive residence offers an unparalleled level of comfort and luxury. The spacious foyer w/walk in closet is perfect for greeting guests and leads to a spacious living room and formal dining room separated by a two sided fireplace that sets the perfect ambiance for relaxation or entertaining. The spacious office/den has custom built in shelving and a built in bar & fridge. Love to cook - this kitchen offers abundance of storage (there is a walk in pantry) - an oversized island - even a baking station. The primary suite is a true sanctuary featuring not one but 2 ensuite bathrooms and not one but 2 walk-in closets - and an added exercise room/den with a murphy bed. The second bedroom has its own 4 pc ensuite bath. The laundry/utility room has extra storage and this condo has two garages! (id:28302)
Royal LePage Advantage Real Estate Ltd
713 - 448 Drewery Road
Cobourg, Ontario
Welcome to Cobourg's sought after EAST VILLAGE! Built by Stalwood Homes, this 1 bedroom + Den Condominium is turn key and low maintenance! Fantastic Open Concept main living area w/beautiful kitchen featuring SS appliances including OTR Microwave. Large windows in the bright Living Room/Dining Room area. Upgraded Luxury Vinyl Plank & Tile throughout. 2 pc bathroom and Utility Room complete the main floor. Upstairs, the second level offers a Primary bedroom with 2 large windows. The second room provides additional space for a den, guest bedroom or office for your work at home needs. Convenient upstairs laundry with a stackable Washer & Dryer plus a 4 pc bathroom complete the second floor. HRV for healthy living and Hot Water Tank is owned. Lawn Care And Snow Removal included in condo fees, along with one designated parking space and visitor parking is on-site. Just a quick stroll to historic downtown Cobourg with amazing beaches, marina, restaurants, patios and shopping. **** EXTRAS **** Enjoy living in Cobourg's convenient east-end location....and only 40 minutes to GTA! *Complete list of upgrades and floor plans available* Possession available end of 2024 (id:28302)
Royal LePage Proalliance Realty
703 - 448 Drewery Road
Cobourg, Ontario
Welcome to Cobourg's sought after EAST VILLAGE! This PREMIUM PARK FACING Condominium is turn key! Just a quick stroll to historic downtown Cobourg with amazing beaches, marina, restaurants, patios and shopping! Fantastic Open Concept main living area with Large beautiful Kitchen featuring sit up breakfast bar & stainless steel appliances. Large window in the Living Room letting in tons of southern facing light. Upgraded Luxury Vinyl Plank flooring throughout. Primary bedroom with ensuite privilege to the 4 pc bathroom. Second room can be used as guest bedroom, office or den. Laundry Room with Washer & Dryer. Lawn Care And Snow Removal included in condo fees, along with one designated parking space. Enjoy simple living in Cobourg's convenient east-end location, and only 40 minutes to GTA! **** EXTRAS **** Enjoy living in Cobourg's convenient east-end location....and only 40 minutes to GTA! *Complete list of upgrades and floor plans available* Possession available end of 2024 (id:28302)
Royal LePage Proalliance Realty
712 - 448 Drewery Road
Cobourg, Ontario
Welcome to Cobourg's sought after EAST VILLAGE! Built by Stalwood Homes, this PREMIUM PARK FACING 1 bedroom plus Den Condominium is turn key! Fantastic Open Concept main living area w/beautiful Kitchen featuring SS appliances including OTR Microwave. Large windows in the bright Living Room/Dining Room area. Upgraded Luxury Vinyl Plank & Tile throughout. 2 pc bathroom and Utility Room. Upstairs, the second level offers a Primary bedroom with 2 large windows. The second room provides additional space for a den, guest bedroom or office for your work at home needs. Convenient upstairs laundry with a stackable Washer & Dryer plus a 4 pc bathroom complete the second floor. Fibre Internet available, HRV for healthy living and Hot Water Tank is owned. Lawn Care And Snow Removal included in condo fees, along with one designated parking space and visitor parking is on-site. Just a quick stroll to historic downtown Cobourg with amazing beaches, marina, restaurants, patios and shopping. **** EXTRAS **** Enjoy living in Cobourg's convenient east-end location....and only 40 minutes to GTA! *Complete list of upgrades and floor plans available* Possession available end of 2024 (id:28302)
Royal LePage Proalliance Realty
652 Princess Street Unit#238
Kingston, Ontario
Modern 2 bedroom condo in historic city of Kingston. Kitchen includes stainless steel appliances (refrigerator, stove, dishwasher & microwave), stone countertops and contemporary cabinets. The condo comes completely furnished with 2 double beds, night stands, 50" flat screen TV, dining table with 4 chairs, loveseat, coffee table, and media unit. Perfect property for 1st time homebuyers or investment opportunity for rental. Currently rented @ 2,450/month. Fitness room, party room, rooftop garden and deck are other amenities that are included. Exclusive locker on same floor. Just steps from Queen's University. Unit will be professionally cleaned and painted if need be. SELLER MOTIVATED! (id:28302)
RE/MAX Rise Executives

