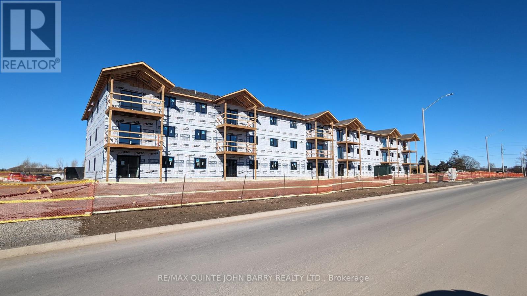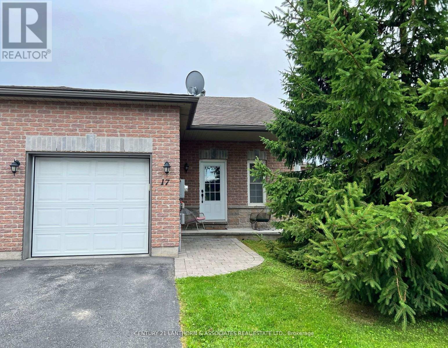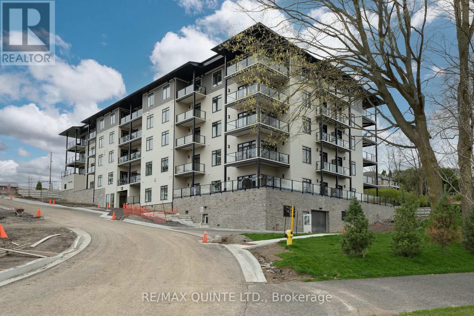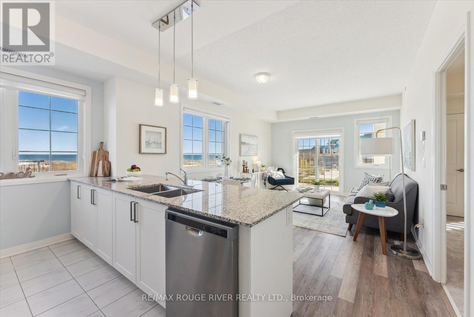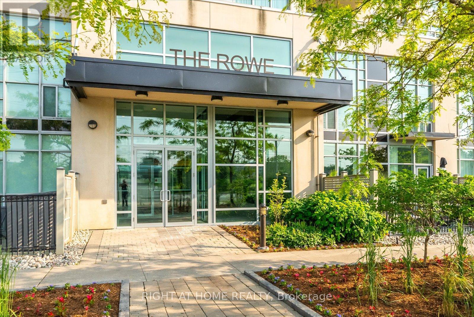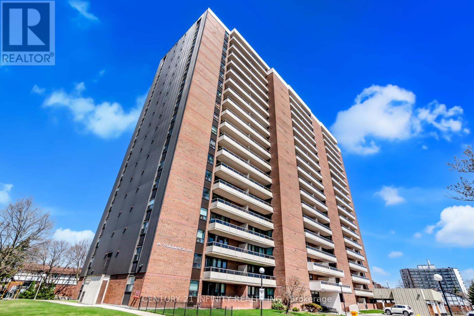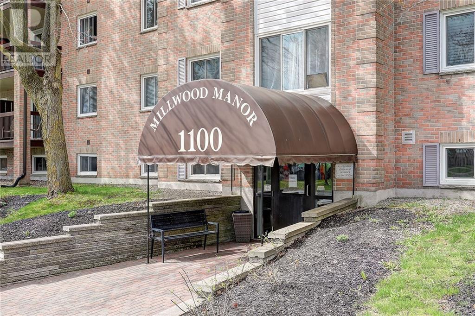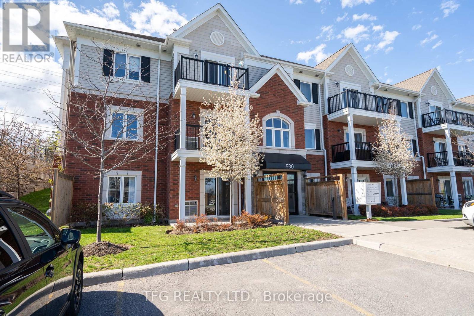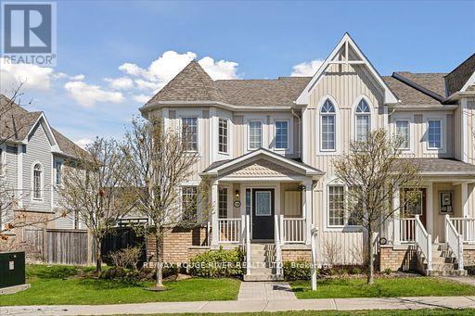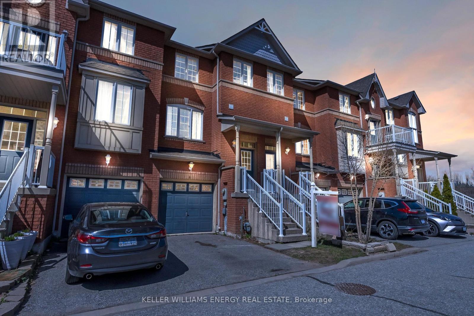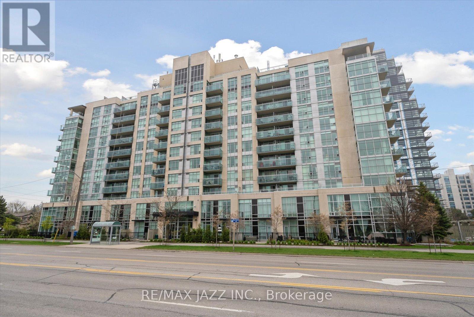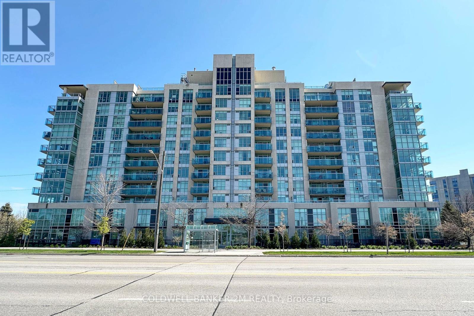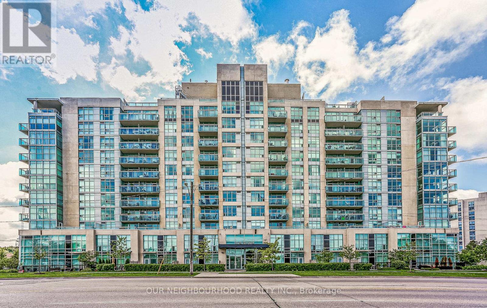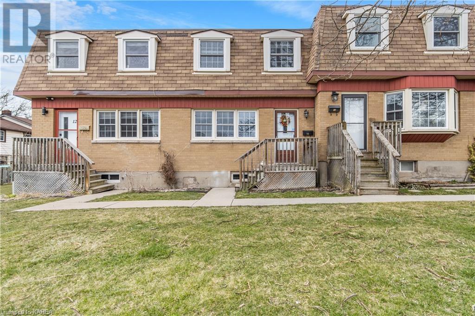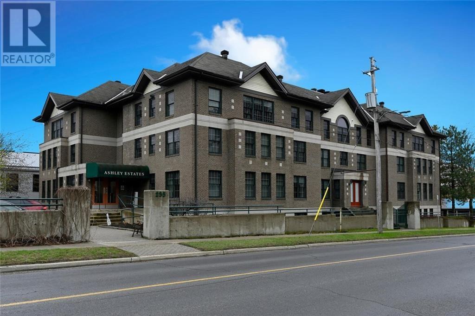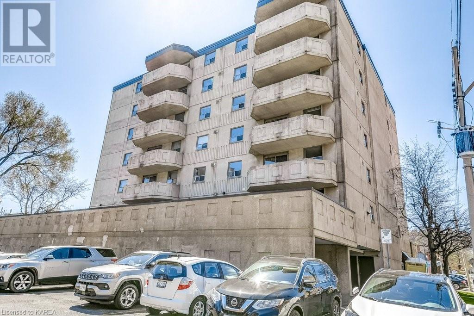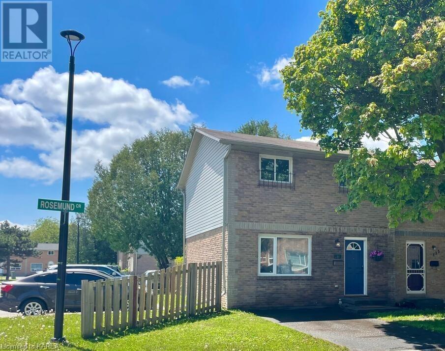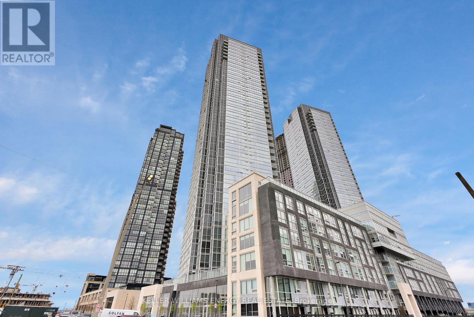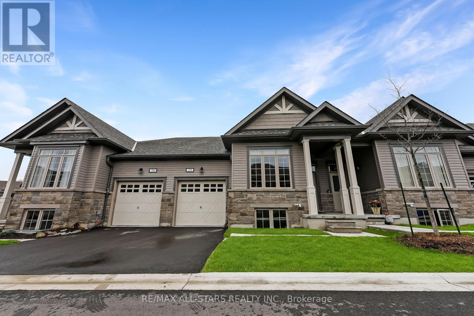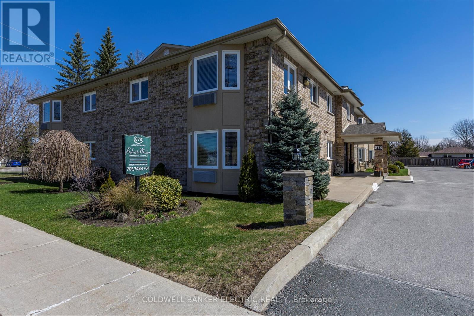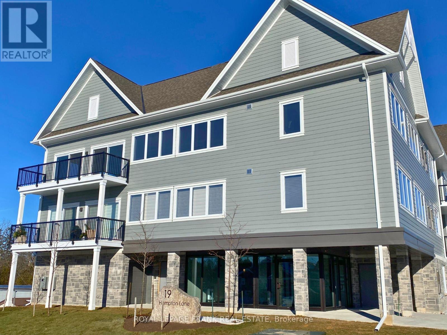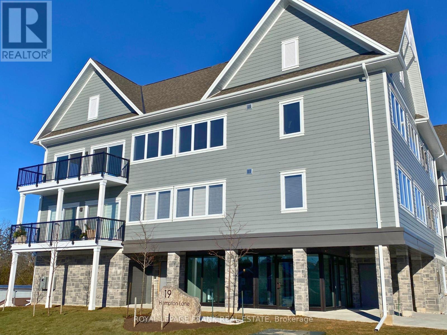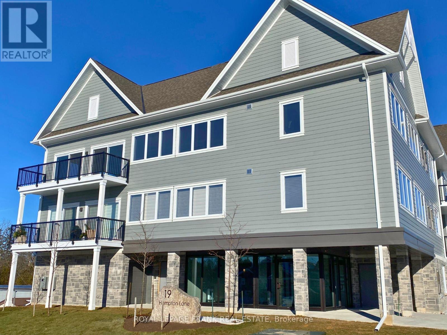112-20 Hillside Meadow Drive
Quinte West, Ontario
Hillside Flats Phase 2 Condominium building located on Hillside Meadow Drive. This 2 bedroom corner unit is 865 sq ft and located on the first level and offers kitchen, dining area, living room, 2 bedrooms, 4 pc bathroom and utility room. Kitchen appliances included in the purchase price - fridge, stove, dishwasher, and utility room with stackable washer and dryer. Purchasers will be able to select from 4 different colour palettes that have been carefully selected by the Design Team. (id:28302)
RE/MAX Quinte John Barry Realty Ltd.
17 Rosemary Court
Prince Edward County, Ontario
Welcome to your next home sweet home in Picton, Ontario! This charming 2 bed, 2 bath end unit townhouse-style condo offers an open layout to maximize space and light boasting 1300 square feet. With a walk-out deck attached to the den and an additional balcony off the dining area, there's no shortage of space to enjoy Summer in the County! The partially finished walkout basement is awaiting your creative vision; with a rough-in for a gas fireplace and bathroom this could be your cozy retreat. Perfectly placed with quick access to all your daily amenities in the heart of Prince Edward County. Enjoy the experience of home ownership without having to worry about the maintenance. **** EXTRAS **** Condo fees include: Building insurance, common elements, landscaping, parking, roof, private garbage and snow removal. (id:28302)
Century 21 Lanthorn & Associates Real Estate Ltd.
306 - 17 Cleave Avenue
Prince Edward County, Ontario
IMMEDIATE OCCUPANCY - PORT PICTON - A luxury Harbourfront Community by PORT PICTON HOMES: THE CARTER Building - Enjoy the ease of stylish condominium living! This building hosts 38 condo suites with balconies or terraces, climate controlled underground parking and storage lockers. Suite 306 (944 sq ft) features 1 spacious bedroom + den, 1 bathroom and open concept kitchen, dining and living room that opens onto your terrace. With separate in-suite laundry room, storage room and large windows throughout. Standard features include engineered hardwood throughout, quartz countertops, tiled showers/tubs, and more. It's a quick walk to the Claramount Club that will host a new fine dining restaurant and pub, spa, fitness facility, indoor lap pool, and tennis court. Experience the tranquility of Port Picton with freedom from property maintenance. (id:28302)
RE/MAX Quinte Ltd.
113 - 70 Shipway Avenue
Clarington, Ontario
Discover the ultimate lakeside retreat with this ground floor condo unit, nestled in the heart of the Port of Newcastle. This home welcomes you with an abundance of natural light streaming through its extra corner unit windows, which offer picturesque views of Lake Ontario that will have you living your waterfront dreams. Convenience meets luxury with underground parking ensuring your vehicle stays safe year-round. Additionally, residents gain access to the Admirals Club, where a refreshing pool and fully equipped gym await your enjoyment. Inside, two bedrooms provide peaceful escapes, complemented by two modern bathrooms. You also have in-suite laundry for added convenience. Whether you're relaxing on your private patio area or exploring the scenic waterfront trails, this condo promises a lifestyle of tranquility and indulgence. Don't miss your chance to experience lakeside living at its finest in one of Newcastle's most sought-after locations. Schedule your private viewing today and step into your lakeside dream come true! (id:28302)
RE/MAX Rouge River Realty Ltd.
509 - 1600 Charles Street
Whitby, Ontario
Experience luxury living at the exclusive ""THE ROWE"" in the Port of Whitby. This move-in ready apartment features updated engineered hardwood flooring, an eat-in kitchen with a built-in dishwasher, stainless steel stove, built-in microwave, fridge and stackable en-suite laundry. Open concept living rm with kitchen boasting a breakfast bar., walk-out to private balcony. **** EXTRAS **** The building offers lots of amenities, a Resistance pool, a Billiards room, and for the entertainer the building offers a party room with kitchen, guest suites, rooftop terrace with firepit and barbecues. It also have a bike storage for you (id:28302)
Right At Home Realty
306 - 15 Torrance Road
Toronto, Ontario
Gorgeous 1 bedroom plus den condo located in the multicultural city of Toronto. This condo is fully upgraded with newer light fixtures, granite countertop, laminate flooring and ceramic tiles in kitchen, bathroom and hallway. All utilities, plus cable tv are included in your monthly condo fee. The building is well maintained with outdoor pool, sauna, gym and party room. It has a large balcony suitable for entertaining your guests or just for relaxation after work. You will be within walking distance to restaurants, shopping, Go trains, TTC and other public transportation. 1 parking and ensuite storage locker are also included. Do not miss this beautiful condo in the city. Condo is virtually staged as it is currently occupied by a very cooperative tenant. (id:28302)
Century 21 Infinity Realty Inc.
1100 Millwood Avenue Unit#105
Brockville, Ontario
Ditch the chores, and embrace convenience! This 2-bedroom, 1-bath condo offers low-maintenance living in a quiet, clean & secure building with a live-in superintendent. The first-floor unit is perfect for easy, accessible living. Enjoy the spacious bedrooms, in-unit storage, parking, a common room with fitness equipment, and an outdoor picnic space. Living at 1100 Millwood offers you walkable access to shops, restaurants, recreation, and public transit, some of the many perks that will be sorely missed by Unit 105's current residents. But their growing family is in need of more space. They're excited for their next chapter and are looking forward to turning their keys over to the lucky buyer who decides to seize this opportunity. We're calling on all retirees, downsizers, young professionals, and prospective buyers who dream of a lifestyle that promotes affordability and convenience. Don't wait to see this home. Book your showing today! ($1,916 2023 taxes, $426.55/mo condo fees) (id:28302)
Solid Rock Realty
Lot 17 Juniper Lane
South Frontenac, Ontario
Your opportunity to be a part of an almost sold out water front community on Loughborough Lake. Enjoy the beautiful neighborhood with this private waterfront property. Common expenses cover road maintenance including garbage and snow removal as well as other amenities. Drilled well. (id:28302)
RE/MAX Service First Realty Inc
104 - 930 Wentworth Street
Peterborough, Ontario
Welcome To This Fantastic Opportunity For So Many Buyer Types! This Economical 2018 Build Condo Is Perfect For First Time Buyers, Investors, Down-Sizers Or People Looking For An Affordable New Beginning. Well Maintained 2 Bed Condo With Direct Outside Access Is In A Convenient Location Close To Shopping And The 115 Offering A Spacious Layout, TWO Owned Parking Spaces And A Prudently Run Condo Corp. Priced To Sell And Offer On This Property At Any Time! **** EXTRAS **** All Appliances Included, Locker Owned (Across The Hall) Two Outdoor Parking Spaces. (id:28302)
Tfg Realty Ltd.
45 - 138 Carnwith Drive E
Whitby, Ontario
Introducing the ""Country Trail"" model by Tribute Homes! This gorgeous end-unit townhome is located on a premium lot and offers over 1600 sq ft of stylish and bright living space! Boasting 3 spacious bedrooms, 3 bathrooms, a separate living and dining room, along with a main floor family room, this home is ideal for your growing family. You're going to love the open concept floor plan, the abundance of natural light from the many windows and upgrades like hardwood flooring and new modern lighting! Enjoy summer evenings on the spacious deck in your private courtyard! Excellent location just a short walk to amazing parks, schools and all of the amenities of downtown Brooklin. Quick access to Hwys 401/412/407. Don't miss it! **** EXTRAS **** Premium lot with extra frontage, freshly painted, new, modern lighting, Furnace 2023, A/C 2023. (id:28302)
RE/MAX Rouge River Realty Ltd.
8 Boone Lane
Ajax, Ontario
Backing Onto Lush Greenspace, This Upgraded, All Brick, 3-Bedroom Home Offers A Functional Open-Concept Layout Featuring 9 Ft Ceilings & Abundant Natural Light Throughout. The Spacious Eat-In Kitchen Features Stainless Steel Appliances & A Walkout To An Expansive Deck Overlooking The Backyard & Greenspace With The Added Bonus Of Western Exposure For Serene Sunsets. Take The Oak Staircase Up To The Master Bedroom Which Features An Ensuite Bathroom & Walk-In Closet. Two Additional Bedrooms & A Freshly Renovated Contemporary 4pc Bathroom. The Lower Level Features A Family/Recreation Room, Finished Laundry Room, Additional Storage Space And A Walk-Out To Patio & Backyard. Recent Updates Include Hardwood Flooring, Oak Staircase & Railing, Furnace, A/C, Humidifier, Baseboards, Fresh Paint, Washer & Dryer. Conveniently Located On A Quiet Lane With No Through Traffic Merely Minutes From Ajax Waterfront Trail, Paradise Park, Hwy 401, Schools, Transit, Shopping, Hospital, Restaurants & More. Includes All Appliances: Stainless Steel Fridge, Stainless Steel Stove, Dishwasher, Washer & Dryer, All Electrical Light Fixtures. (id:28302)
Keller Williams Energy Real Estate
104 - 1600 Charles Street
Whitby, Ontario
Welcome to the epitome of luxury living at ""The Rowe"", where sophistication meets convenience in this stunning two-level condo. Located mere steps away from picturesque waterfront trails, a prestigious yacht club, and captivating art galleries, this residence offers an unparalleled lifestyle experience. Spanning an expansive 1,437 square feet, this meticulously crafted leaves no detail overlooked. The heart of the home is the custom-designed Svea kitchen, boasting exquisite craftsmanship and top-of-the-line Miele appliances. Floor-to-ceiling windows flood the space with natural light, offering panoramic views, while remote-powered blinds provide privacy and convenience at the touch of a button. Recently painted to perfection, this residence exudes a sense of freshness and modernity at every turn. For urban adventurers, the proximity of the GO train directly across the street provides effortless access to Torontos entertainment district and sports venues. With the added convenience of one covered parking spot that leads directly to your unit, as well as an additional open surface spot. Here, luxury living is redefined, offering a lifestyle of unparalleled comfort, convenience, and refinement. **** EXTRAS **** Unit Comes With 1 Covered Parking Spot,( 2 compact cars), 1 Surface Area Spot and an Optional 3rd Parking Spot In The Underground Garage. Wifi included (not cable) (id:28302)
RE/MAX Jazz Inc.
713 - 1600 Charles Street
Whitby, Ontario
Welcome to this Stunning Bright South Facing Updated 1 Bedroom With Large Living Room/Den that can Easily be Converted to a 2nd Bedroom. Features an Open Concept Floor Plan With Walk-out to a Balcony. Upgrades Include S/S Appliances, Quartz Counters with Breakfast Bar, Luxury Plank Flooring with Above Code Underlay for Sound-Proofing, Warmth, and Durability. Beautiful Light Fixtures Through-out, and Smooth Flat Ceilings. 1 Underground Parking Spot and 1 Personal Locker also owned and Included. This Condo is Walking Distance to the Marina, Waterfront Trails, GO Train, Shopping and More. This Home is Turnkey - Just Move In and Enjoy. **** EXTRAS **** Amenities Include: High Speed Internet, Roof-Top Patio W/ Gas BBQ & Firepit, Fitness Rm, Yoga Rm, Party Room W/ Pool Table, Resistance Pool, & a Guest Suite Available for Rent. Pet Restrictions: Two Cats Or Dogs with No Weight Restrictions (id:28302)
Coldwell Banker 2m Realty
1008 - 1600 Charles Street N
Whitby, Ontario
Welcome to the Port of Whitby! This unit boasts Pride of Ownership with 2 well sized bedrooms, 2 bathrooms, a large den and a well laid out floor plan at 891 sq ft. Open concept (renovated) kitchen with great storage, counter space, featuring a breakfast bar & granite countertops. This unit has wall to wall windows with an unobstructed view and a beautiful Fireplace in the living room. New hardwood floors & appliances. Primary bedroom is large and features a 3Pc en-suite bathroom. Bathroom vanities upgraded & also include granite countertops. The Rowe offers an indoor lap pool, gym, party room, games room, guest suites, roof top patio and concierge service: it doesn't get any easier for you! One underground parking Included. Completely move in ready! **** EXTRAS **** Located close to the marina, waterfront, trails, Go train, 401 & all major amenities. Ensuite Laundry located in Bathroom. (id:28302)
Our Neighbourhood Realty Inc.
116 Notch Hill Road Unit# 11
Kingston, Ontario
Affordable and in a convenient mid town location! Modern, bright and move-in ready! What a great package this is, a condo townhouse with a sweet fenced yard & deck and 3 fully finished levels! Carpet free throughout, with beautiful hardwood on the main and upper levels. Enjoy an updated kitchen with new counter tops, convenient half bath on the main, a gorgeous electric fireplace and shelving unit anchoring the spacious living room, three bedrooms and a full bath upstairs- the primary bedroom fit for a king size bed and with double closets! The lower level is finished too, With a large rec room currently used as the perfect teen hang out, and a big storage room and laundry combo. This is affordable living, and it could be yours! Ideally located close to everything, on a main bus route, with great shopping and schools and St. Lawrence College close by. A well managed condo enclave and totally updated- come and have a look! (id:28302)
Royal LePage Proalliance Realty
235 King Street E Unit#403
Brockville, Ontario
This 2 bedroom, 1 large 4 pc bath with laundry in the unit has and is meticuliously maintained with pride of ownership apparent. Enter the unit to find a foyer with a walk in closet to the right that has lots of room for coats, shoes and much more. The updated galley kitchen gives you enough counter and cupboard space with BI Dishwasher, hall closest is used as a pantry and houses the new Hot Water Heater. Walk through the kitchen to enter the Dining room which opens to Living room and enough space for your furniture. The PR hosts 2 closets and 2 windows that allows natural light, second bedroom is spacious and can used as a den or office. You will love the 4pc bath and just around the corner your washer and dryer are located behind the closet doors where you have extra shelving for more storage. Book your showing now and you will not be disappointed in this unit. Elevator was replaced in 2023. Hydro 2023 was 1510.05 (125.84 a month),Condo Fee 394.16 a month.includes Water and Sewer (id:28302)
RE/MAX Hometown Realty Inc.
21 East Avenue S Unit# 503
Hamilton, Ontario
Welcome to urban living at its finest! This meticulously maintained 2-bedroom condo is a true gem. Spanning over 1000 sq. ft., it offers the perfect blend of comfort and style. Freshly painted walls exude modernity and warmth throughout. The open-concept living and dining area are flooded with natural light, creating a bright and inviting space for relaxation or entertaining. Step outside onto the spacious balcony to enjoy sweeping city views. The kitchen is a chef's delight, featuring ample cabinetry, modern appliances, and spacious counter space. Recent upgrades include a hot water tank and Electrolux washer/dryer. Both bedrooms are generously sized, with one boasting a walk-in closet. Renovated bathrooms feature elegant marble finishes and granite countertops. This condo includes designated underground parking, a storage locker, and a security system. Its prime location offers easy access to amenities and public transportation. Offers will be presented on May 16th. Status Certificate is available. (id:28302)
Gordon's Downsizing & Estate Services Ltd
131 Rosemund Crescent Unit# 94
Kingston, Ontario
Lovely 3 bedroom end unit townhome, located in the beautiful neighbourhood of Strathcona Park! The main floor features a large living room and eat-in kitchen, as well as a 2-piece bathroom. The eat-in kitchen provides access to the private, fully fenced rear yard, complete with garden area, shed, mature trees and no rear neighbours. There are three good-sized bedrooms (one with a built-in desk and wall unit) and a 4pc bath. The basement features a large rec room, laundry area and a room that could be used for a 4th bedroom or workout area or workshop. Central vacuum included and water heater with energy saving timer is owned. Private driveway (only 4 units have this) in front and visitor parking nearby. Centrally located and close to shopping, schools, and parks. Excellent starter home! (id:28302)
Royal LePage Proalliance Realty
219 - 2908 Highway 7
Vaughan, Ontario
Welcome to your dream condo at Nord Condos, where luxury meets functionality in the highly desired Vaughan Metropolitan Centre. Natural light floods the entire condo, enhancing its bright and airy atmosphere, thanks to the expansive 10-foot ceilings a *RARE* feature found only on the second floor. This stunning 1-bedroom plus den unit offers a versatile layout, boasting a den spacious enough to serve as a second bedroom, complete with a closet, desk space, and enough room for a bed. Step into the heart of the home, a sleek and modern kitchen designed for both style and practicality. Ample counter space on elegant quartz countertops invites you to indulge your culinary passions, while stainless steel appliances add a touch of sophistication to the space. Whether you're entertaining guests or enjoying a quiet evening in, the spaciousness of this unit ensures comfort and relaxation.Convenience is key in this prime location, with easy access to Viva Transit, the subway, and major highways (400/401/407). Proximity to Niagara University, York University, schools, shopping centers, and a plethora of entertainment and dining options make this condo the epitome of urban living. Included with the condo are an underground parking spot and a locker, offering both security and convenience. Don't miss your chance to own this exceptional property that combines luxury, functionality, and an unbeatable location. Experience the epitome of modern condominium living at Nord Condos. **** EXTRAS **** **10 Ft Ceilings** - Very rare feature! + Den with closet & sliding door = perfect second bedroom! (id:28302)
Keller Williams Energy Real Estate
29 - 17 Lakewood Crescent
Kawartha Lakes, Ontario
Welcome to carefree condo living nestled in the heart of Port 32 in Bobcaygeon. This stunning bungalow townhome offers contemporary living, featuring a seamless blend of style, comfort & convenience. Step inside & be greeted by an inviting open concept layout where a sleek & modern kitchen with top-of-the-line appliances flows seamlessly into the dining area & living room, creating the perfect space for entertaining. The living room has a cozy fireplace adding warmth & charm. Unwind on the deck & enjoy tranquil surroundings. The main floor also includes a powder room & features an office/den providing work space or room for relaxation. The Primary bedroom is complete with a walk in closet & en-suite bathroom with a double vanity & upgraded walk in shower. Venture downstairs to discover a spacious lower level with ample storage and endless possibilities for relaxation, movie nights or gaming. A second bedroom & a four piece bathroom provide private accommodation for family or friends. With its modern amenities, thoughtful design & prime location, this bungalow townhome is truly a rare find. (id:28302)
RE/MAX All-Stars Realty Inc.
207 - 878 Armour Road
Peterborough, Ontario
Lovely & bright 2 bedroom corner condo unit on the 2nd floor in Peterborough's East End, across the street from the Trans Canada Trail and the Otonabee river; head North to Trent University or south into Peterborough's downtown core for shopping, dining and entertainment. This 21 year old building offers a private backyard common area with Gazebo and barbeque for summer enjoyment. This Unit is freshly painted and comes with One parking space, an in-unit storage room with stackable laundry, 2 large bedrooms, 1 bathroom and a bright and open Kitchen with space for your dining table. Large adjacent Living room with a wall heat pump/air conditioning. This unit is suitable for mature residents. Bus stop at the door. **** EXTRAS **** Close to the Trans Canada Walking Trail & the Otonabee River. Building build in 2003, shingles 2019, private common area at the back of property. (id:28302)
Coldwell Banker Electric Realty
304 - 19 Hampton Lane
Smith-Ennismore-Lakefield, Ontario
New luxury condominium living at the Lilacs in Lakefield. Only a few units remain in this 3-storey, 20 unit building with immediate occupancy available. This quiet retirement community has several kilometers of trails. The small-town charm, safe & friendly atmosphere is a great choice for your retirement living. Canoe, kayak, or fish on Katchewanooka Lake, or put your boat at the Marina & travel the locks on the Trent-Severn Waterway. Bike to Peterborough on the Rotary Trail along the Otonabee River, walk the 10 mins to downtown for dinner, or catch a hockey game at the Arena. Some remaining units have gas fireplaces. After 40 years building condos, luxury comes standard with Triple T builders. 9 ceilings, 8 patio doors, oversized windows, engineered hardwood floors, private balconies, ceramic tile baths, high efficiency gas heat & central A/C are standard. A single car garage 12' x 27' can be purchased at an additional charge. **** EXTRAS **** This unit has 1 Parking Spot #21 Allocated for the Suite + 2nd Parking Spot #26 for Use (Leased) for 20 Years (Incl.) & storage locker #11 in basement. Pets Allowed, Some Restrictions. Private viewings can be arranged through Builder. (id:28302)
Royal LePage Frank Real Estate
302 - 19 Hampton Lane
Smith-Ennismore-Lakefield, Ontario
New luxury condominium living at the Lilacs in Lakefield. Only a few units remain in this 3-storey, 20 unit building with immediate occupancy available. This quiet retirement community has several kilometers of trails. The small-town charm, safe & friendly atmosphere is a great choice for your retirement living. Canoe, kayak, or fish on Katchewanooka Lake, or put your boat at the Marina & travel the locks on the Trent-Severn Waterway. Bike to Peterborough on the Rotary Trail along the Otonabee River, walk the 10 mins to downtown for dinner, or catch a hockey game at the Arena. Some remaining units have gas fireplaces. After 40 years building condos, luxury comes standard with Triple T builders. 9 ceilings, 8 patio doors, oversized windows, engineered hardwood floors, private balconies, ceramic tile baths, high efficiency gas heat & central A/C are standard. A single car garage 12' x 27' can be purchased at an additional charge. **** EXTRAS **** This unit has 1 parking space #20 allocated for the Suite + 2nd parking spot #25 for use (Leased) for 20 years (Incl.) & storage locker #9 in basement. Pets Allowed, Some Restrictions. Private viewings can be arranged through Builder. (id:28302)
Royal LePage Frank Real Estate
204 - 19 Hampton Lane
Smith-Ennismore-Lakefield, Ontario
New luxury condominium living at the Lilacs in Lakefield. Only a few units remain in this 3-storey, 20 unit building with immediate occupancy available. This quiet retirement community has several kilometers of trails. The small-town charm, safe & friendly atmosphere is a great choice for your retirement living. Canoe, kayak, or fish on Katchewanooka Lake, or put your boat at the Marina & travel the locks on the Trent-Severn Waterway. Bike to Peterborough on the Rotary Trail along the Otonabee River, walk the 10 mins to downtown for dinner, or catch a hockey game at the Arena. Some remaining units have gas fireplaces. After 40 years building condos, luxury comes standard with Triple T builders. 9 ceilings, 8 patio doors, oversized windows, engineered hardwood floors, private balconies, ceramic tile baths, high efficiency gas heat & central A/C are standard. Pets allowed, some restrictions. A single car garage 12' x 27' can be purchased at an additional charge. **** EXTRAS **** This unit has Parking Spot #19 Allocated for the Suite + Parking Spot #27 for Use (Leased) for 20 Years (Included) & storage locker #10 in the basement. Private viewings can be arranged through Builder. (id:28302)
Royal LePage Frank Real Estate

